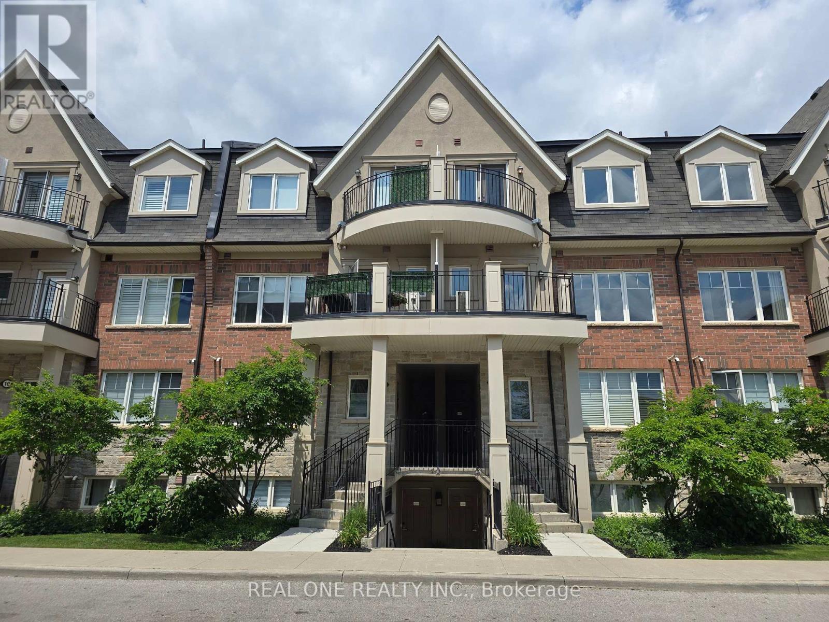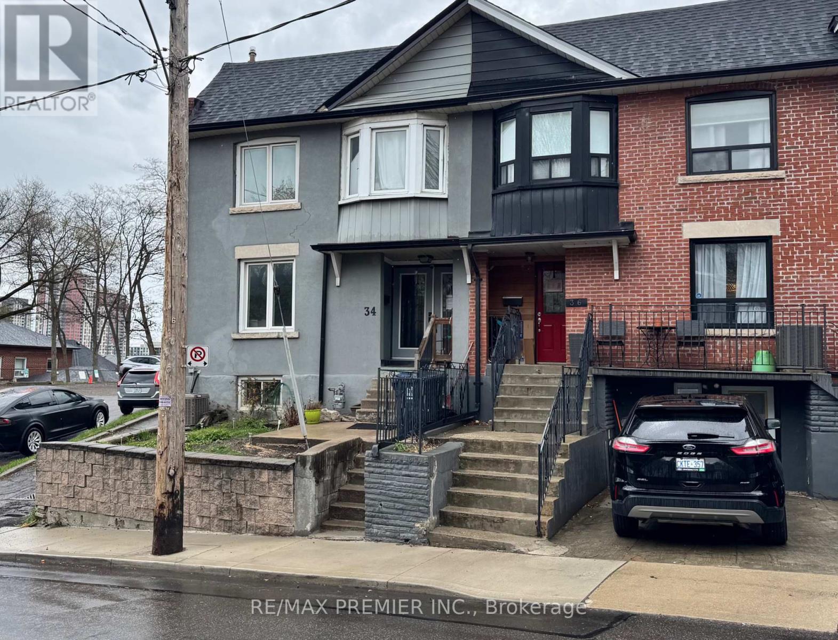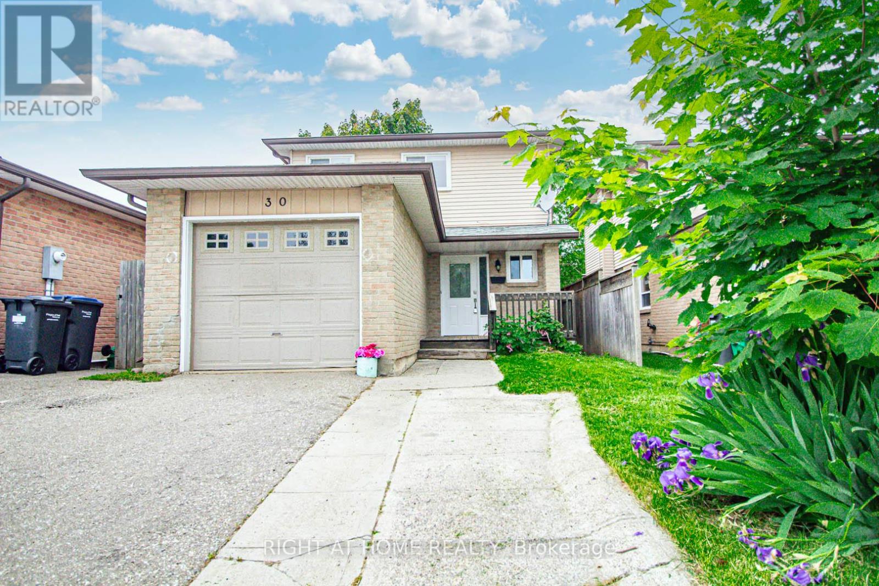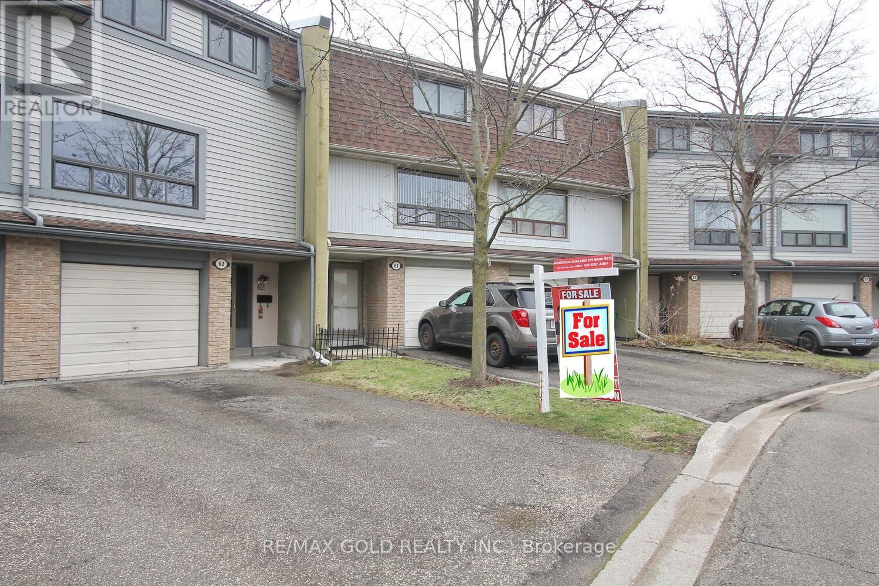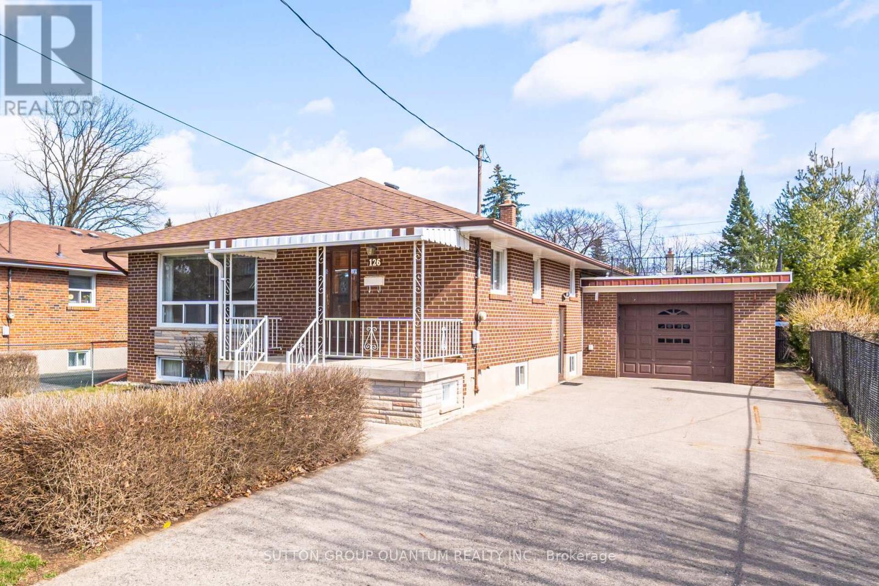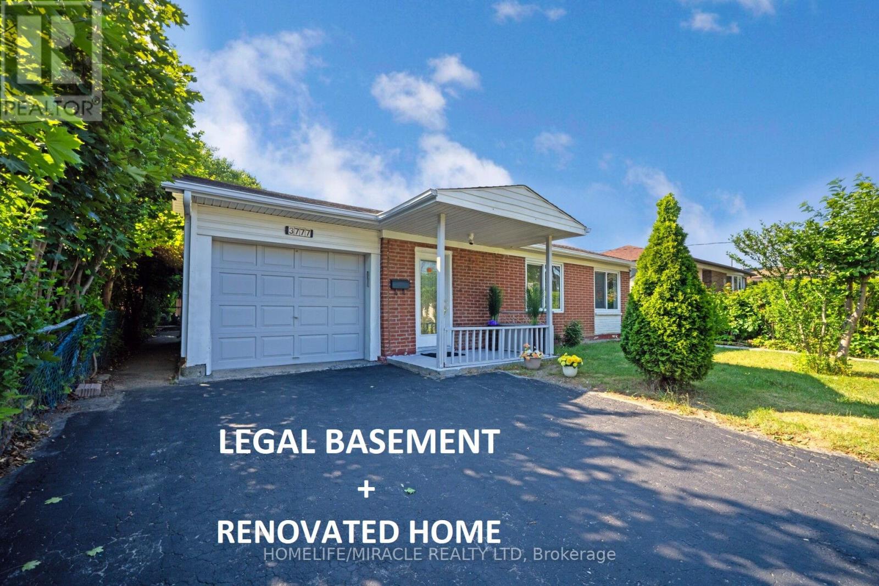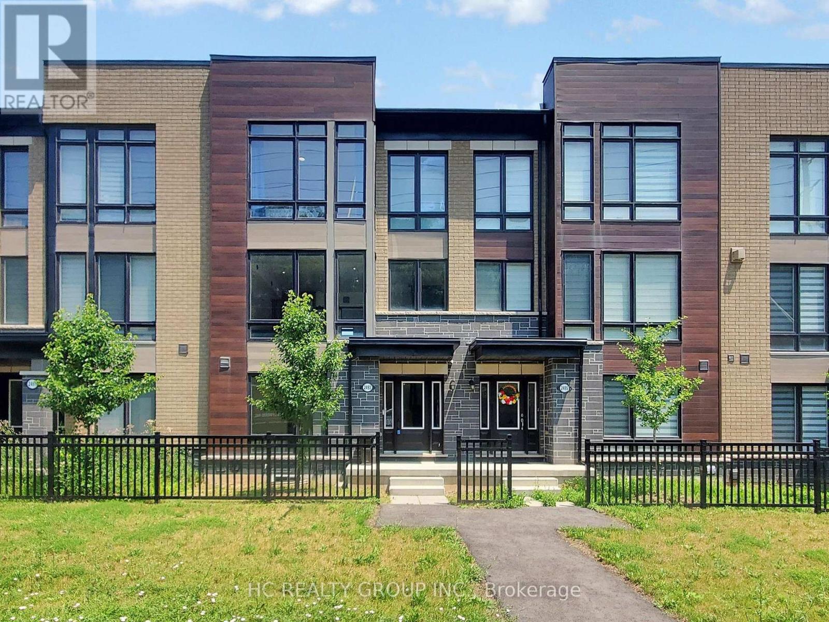12-02 - 2420 Baronwood Drive
Oakville, Ontario
Absolutely beautiful main level 2 split bedroom design, 2 Bathroom Town Home in Prime Oakville! . Great open and bright unit in ultra-chic community. Spacious unit inclusive of 2 underground parking spots . Laminate throughout in the the unit. Spacious Master Bedroom with double closet and Ensuite, Second bedroom bright with closet. Nice outdoor Space W. Gas Line & Private Patio. Stainless Steel Appliances and breakfast bar in kitchen. Newly quartz counter tops. Small back garden area. Close to all amenities and the Oakville Hospital. (id:60365)
Bsmt - 118 Rocky Point Crescent
Brampton, Ontario
one Bedroom Basement with One Washroom, Separate Entrance, Sep Living, Sep Kitchen, No Carpet, Laminate floors Clean with close access to Hwy 410.Tenant Pays 30% utilities.Landlord will interview potential Tenants before finalizing the lease agreement. (id:60365)
(Upper) - 4805 Bluefeather Lane
Mississauga, Ontario
Immaculate 3 bed 3 bath semi with fully fenced backyard in the hottest location within Mississauga. Steps to transit, grocery shops, Plaza, Highways, Heartland and all other amenities. The house has been kept like a charm and it is carpet free. Stainless steel appliances in the kitchen with granite counter tops. Great home looking for a AAA tenant. Basement not included. Tenant to pay 70% of all utilities. Available from 1st Sep. (id:60365)
34 Mc Farland Avenue
Toronto, Ontario
Great starter home for first-time buyers. Can be used as a 4 bedroom single-family home or can be used as a Duplex. Home has hardwood flooring throughout and has two full kitchens. If you want to renovate, there are lots of possibilities to add another unit in the basement or add a parking space. The house is centrally located, walking distance to amenities including shopping, transit, and parks. Don't miss this opportunity to own a home for the price of a condo. (id:60365)
10 Gold Park Pl
Brampton, Ontario
Stunning 4+1 Bedroom Home approx 2500 of living Space. Premium Corner Lot w/ Upgrades. This Amazing Home Features A Large Eat-In Kitchen With Breakfast Bar, Backsplash, Pantry. Gas Fireplace, Wood Floors, W/O To Garage, Large Sep Laundry Room. 2nd Level Features 4 Large Bedrooms. Primary Bedroom with W/I Closet, 4 Pc Ensuite With Soaker & Sep Shower. Home has upgraded concrete walkways. Finished Basement with Separate Entrance, Living Room, Bedroom, Bathroom, and a Finished Cold Room / Storage Area. This is Your Turn-Key Opportunity. Near Parks, Schools, Transit. Home has Central AC, Water Softner. (id:60365)
30 Vodden Street W
Brampton, Ontario
Gorgeous Gem! Bright, open-concept layout, freshly painted throughout! Boasts a large family-sized eat-in kitchen with walk-out access, a spacious living and dining area, and a large deck ideal for entertaining. Includes a convenient main-floor powder room. The expansive primary bedroom features a double closet, complemented by two additional generous bedrooms. The lower level offers a recreation room, a den, and a 3-piece bathroom. Unwind on the inviting front porch! Steps to shopping, parks, transit, schools and restaurants!! ** Digitally staged for illustration purposes only ** Offers Anytime (id:60365)
62 - 62 Ashton Crescent
Brampton, Ontario
Absolutely Gorgeous 3+1 Bedroom Townhouse Fully Renovated in Hart off Brampton Featuring An Open Concept Main Level, Basement with Full Kitchen ,full washroom ,Laundry and walk in Closet Bright Living & Dining Rooms With Large Windows Bringing In A Lot Of Natural Light, Upgraded Spacious Kitchen With New Cabinets, Quartz Backsplash Brand New S/S Appliances, Pot lights Laminate Flooring Throughout Entire House, Carpet Free, Spacious 3 Bedrooms With Upgraded Doors & Closets, Finished Basement Comes With An Open Concept Rec Room ,That Has A Walkout To Private Backyard, , The Complex Offers An Outdoor Pool, Visitor Parking, A Community/Meeting Room, Perfect Home For First Time Buyers. and Investors as well Move In Ready, Walking Distance To Shopping Mall, Schools, Bus Stops And Just Mins Away To Hwy 410 And Brampton Hospital, Don't Miss This Amazing Opportunity, Must See!!!!!!!Brokerage Remarks (id:60365)
46 Cobblestone Court
Brampton, Ontario
Bright & Spacious Very Well Kept Fully Detached Beautiful Bungalow, 3+4 Bedrooms, Finished Basement,4 Full Washrooms, Hardwood Flooring, Freshly Painted, Pot Lights, Deck, Gas Stove, Dishwasher, A/C, Furnace, Family Room With Gas Fireplace, Close To Plazas, Hospital, Schools, Library, Parks, And Ravine. POTENTIAL $3000 Income From Basement! (id:60365)
444 Royal West Drive
Brampton, Ontario
Welcome to 444 Royal West Drive A Bright & Beautiful house built by renowned "Standford Homes" located in Credit-Valley area of Brampton, this beautifully 2 years Old semi-detached with premium corner lot home offers the perfect blend of style, comfort, and convenience. With 3 spacious bedrooms, 2.5 bathrooms, and a single-car garage with private driveway, this home is ideal for families or first-time buyers. Step inside to an open-concept main floor filled with natural light, thanks to large windows throughout. The modern kitchen overlooks both the dining and living areas, creating a seamless flow that's perfect for entertaining and everyday living. Upstairs, the primary suite features a luxurious 5-piece ensuite and a walk-in closet, while two additional bedrooms provide comfortable spaces for family or guests. Enjoy the unbeatable location close to top-rated schools, parks, shopping, public transit, the Mount Pleasant GO Station, and major highways. Bonus: 2-bedroom legal basement permits already obtained, while having kept storage space in basement for the home owner. (id:60365)
126 Angelene Street
Mississauga, Ontario
Charming Solid Brick Home for Sale in Mineola. This well-maintained brick home features 3bedrooms, 2 bathrooms, and a finished basement with a separate room and private entrance, making it perfect for a home office or additional living space. 1221 Sq feet, great size lot size 50 x 115Spacious Kitchen (12 years old) with appliances , ceramic tile flooring, window above the sink, Large eat in area and ample storage space. Hardwood floors throughout the main level. Living/Dining Room combined for an open, airy feel. Main Bathroom 4 piece . Finished Basement includes a large separate room , room for either office or bedroom, cold cellar and a convenient laundry area. Separate Entrance for easy access to the basement. Attached brick garage Other Highlights: Roof (9 years old) and Garage Roof (6 years old).Shut off Water valves (5years old). Located in a desirable area with a lovely Front Porch that adds character and curb appeal. This home is perfect for those looking for charm, character, and a little extra space. Walking distance to the Port Credit GO station, lake Ontario, trails, parks, grocery stores, top rated schools including Mentor College and the upcoming Hurontario LRT, 15 min drive to downtown Toronto. Live in Mineola's most desirable neighbourhoods today! (id:60365)
3777 Woodruff Crescent
Mississauga, Ontario
This beautifully RENOVATED, 4+2 Bed, 4 Bath home features a LEGAL 2-BEDROOM BASEMENT apartment with separate entrance perfect for generating rental income in the heart of Malton. A VERSATILE BONUS ROOM on the main level can serve as a home office or an additional bedroom to suit your lifestyle. The main level boasts a BRAND NEW KITCHEN thoughtfully designed with ample cabinetry, modern finishes, and elegant Quartz Countertops. Renovations include updated FLOORING across the upper floor, bringing warmth and modern appeal throughout. Each WASHROOM has been tastefully renovated with upgraded vanities and sleek wall paneling, adding elegance to the home. A SKYLIGHT located just above the spacious foyer floods the entrance with natural light, creating a bright and welcoming atmosphere. The living space features stylish ACCENT WALLS. The home offers spacious bedrooms, including a primary bedroom with a walk-in closet and a private powder room ensuite. The exterior is equally impressive, featuring a DECK overlooking a spacious backyard finished with ARTIFICIAL GRASS offering a green look year-round with minimal maintenance. There's also the added convenience of no sidewalk. Additional updates include a new furnace (2023) and AC unit (2020), ensuring peace of mind for years to come. This home is just minutes from schools, shopping, parks, transit, the GO Station, and major highways like 427 and 401. A truly turn-key property that combines comfort, versatility, and income potential! (id:60365)
2493 Badger Crescent
Oakville, Ontario
***$$ Upgraded& Beautifully designed 4 bedroom freehold townhome offers modern living in one of Oakville's Most Desirable Communities. Featuring modern open concept layout with oversized windows that fill the home with natural light . Enjoy a spacious Kitchen with breakfast area, extended countertops, and full backsplash Stainless Steel Appliances . Walkout to a Large Deck ideal for summer BBQs and entertaining . Hardwood throughout Second & Third Floor and Elegant Wood Staircase leading to 3 generously sized bedrooms upstairs Primary Bedroom Retreat featuring a private ensuite with walk-in shower.The bonus main floor bedroom with ensuite is perfect as a home office or Guest room. Double Car Garage + Extra 2 parking On the driveway . Top Ranked schools, steps to parks, trails, and green space. Close to shopping, medical clinics, recreation centre, library, and major highways and all the amenities you need. (id:60365)

