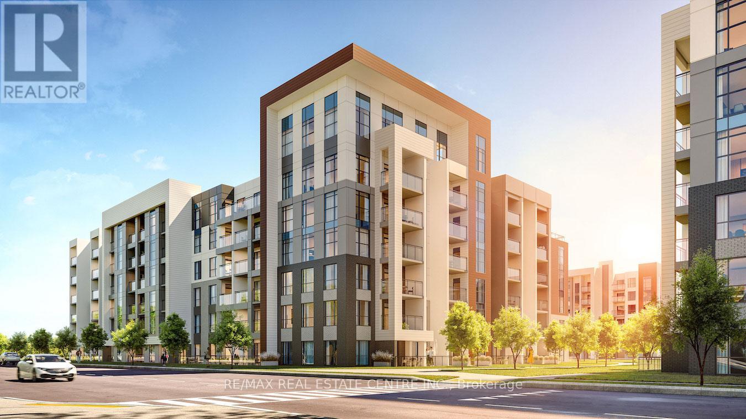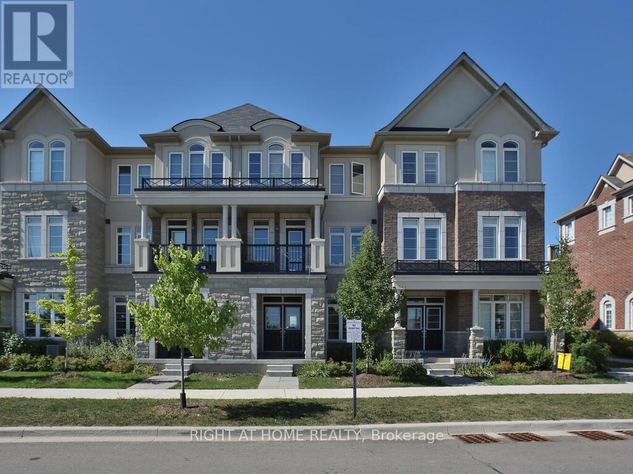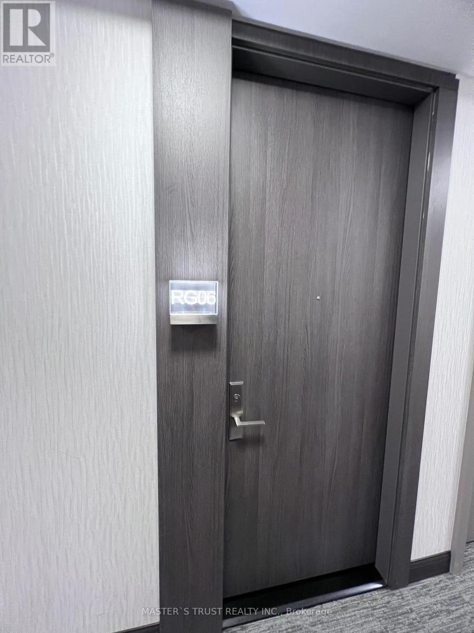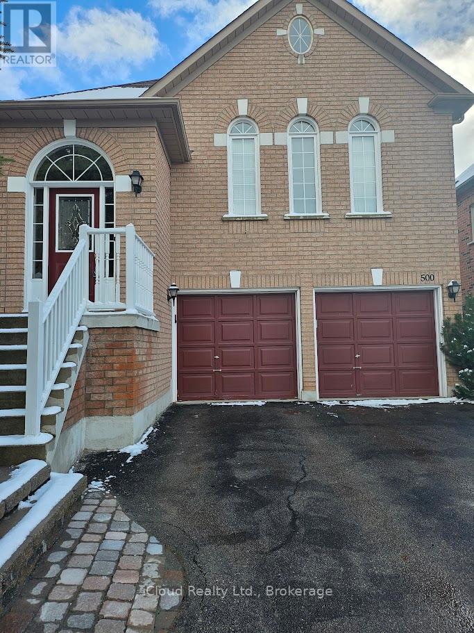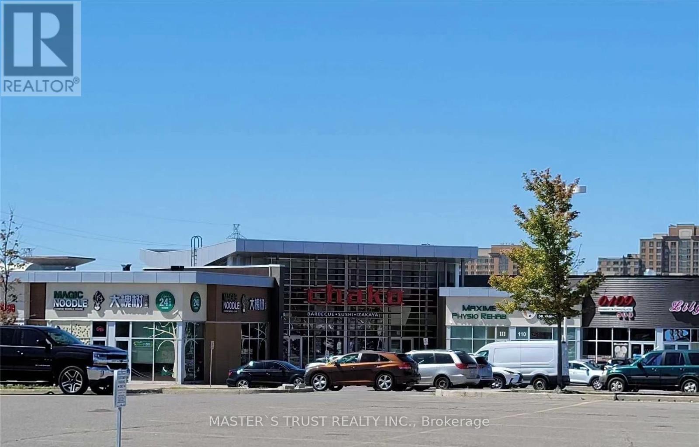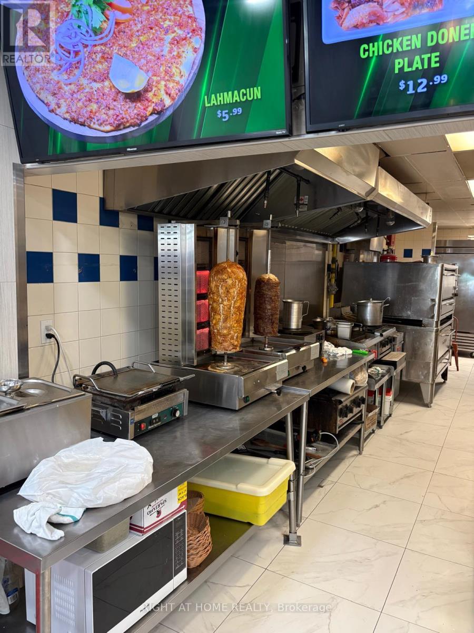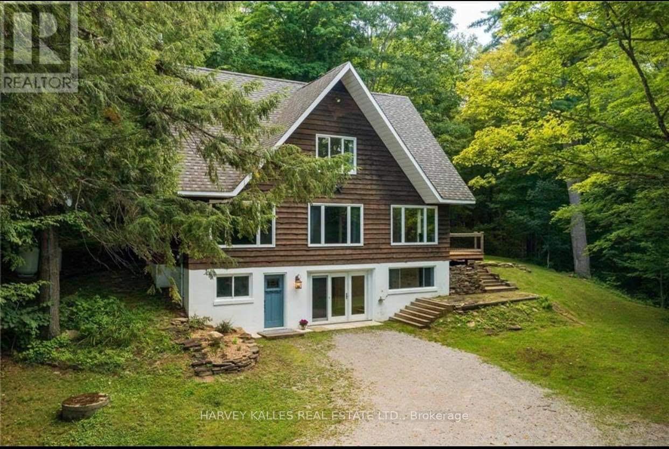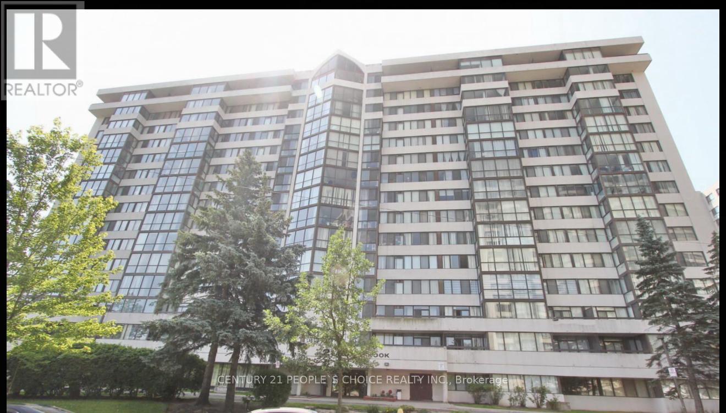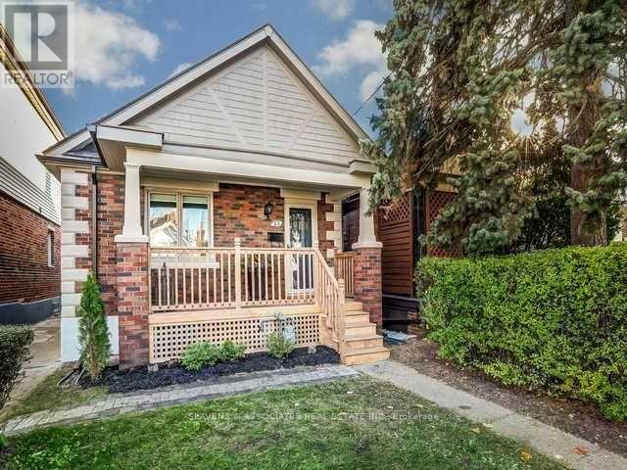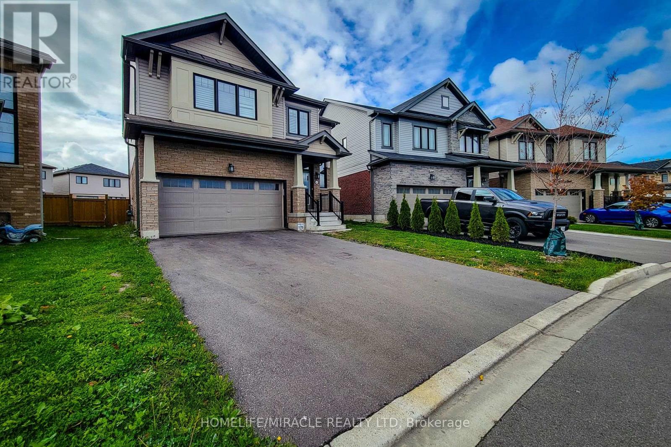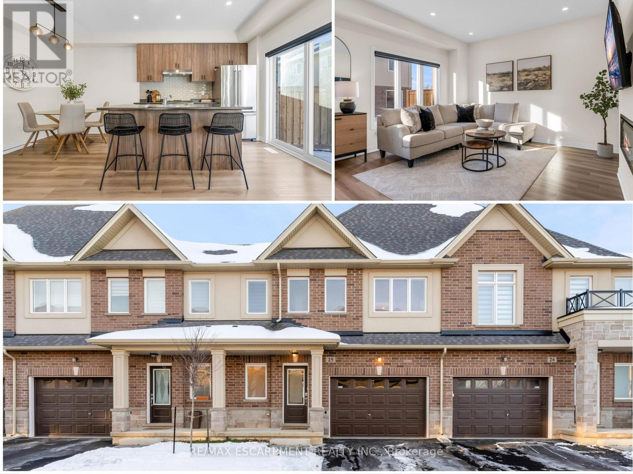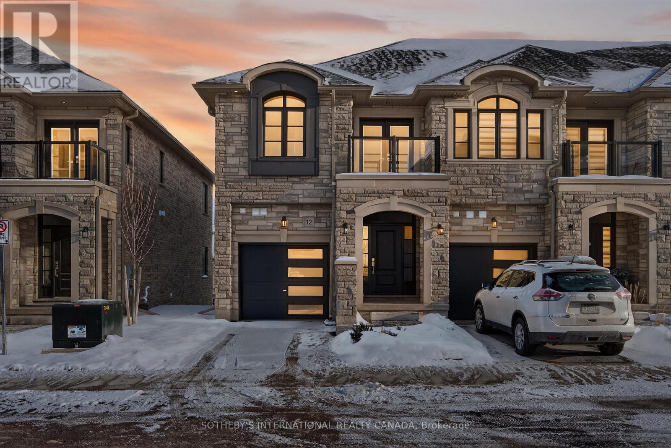322 - 460 Gordon Krantz Avenue
Milton, Ontario
Enjoy this bright and modern (613 sq ft plus 63 sq ft balcony) unit in the Soleil Condos which is a blend of comfort and convenience. Located in one of the best locations of Milton, this unit comes with spacious open-concept floor plan with combined Living/Dining, 1 Bedroom plus Den, 1 bathroom, ensuite laundry and a decent sixed balcony to enjoy during summer months. This home welcomes you with neutral finishes throughout. Modern gourmet kitchen features central island, upgraded cabinets and Laminate Floors, Spacious bedroom and a separate den which can be used as a bedroom or office space.. Views of the Escarpment from the Balcony. The building amenities include security, visitor parking, party/meeting room, gym, and roof-top terrace. Comes w/ Latest Smart technology to navigate the features in the home. Conveniently located near parks, shops, Niagara Escarpment, Milton Hospital and Mattamy National cycling Centre. Includes 1 Parking and 1 Locker (id:60365)
3030 George Savage Avenue
Oakville, Ontario
Experience The Perfect Blend Of Luxury And Convenience In This Gorgeous Remington Built Home, Situated In One Of Oakville's Most Desirable, Family-Friendly Neighborhoods. Offering A Spacious 1,855 Sq. Ft., This Executive Townhouse Features 3 Bedrooms, 4 Bathrooms, And A 2 Car Garage. Inside 9 Foot Ceilings Create An Airy, Open Atmosphere. The Spacious Family Room Is Bathed In Natural Light, Anchored By Picture Windows That Frame Tranquil And Uninterrupted Pond Views. The Gourmet Kitchen Is An Entertainer's Dream, Appointed With Granite Countertops, A Breakfast Bar, Stainless Steel Appliances, And A Seamless Walkout To A Private Deck. The Kitchen Has Been Further Upgraded With An Undermount Sink, Convenient Pots And Pans Drawers, And A Larger Pantry. Throughout The Home, Enjoy Premium Touches Including Black Iron Pickets On The Oak Post Staircase And Upgraded 2 Panel Interior Doors. Upstairs The Main Hall And Bedrooms Also Features Upgraded Underpadding. The Primary Bedroom Is Complete With A Walk-In Closet, An Ensuite Bathroom, And An Exclusive Private Balcony. This Home Is Steps From Scenic Nature Trails, Parks, And Schools. Commuters Will Appreciate The Quick Access To The QEW, 403, And 407. Combining Elegance, Comfort, And Exceptional Location, This Move In Ready Home Is A Rare Find. (id:60365)
Rg06 - 25 Water Walk Drive
Markham, Ontario
The Downtown Markham, 1+1Unit Facing To South, Den Can Be Second Bedroom With Door, 10' Ceiling, Open Concept & Functional Layout. Next To Uptown Market And Main Street In Unionville For Shopping & Dining. Minutes To 407 & 404, Do Train, Viva & Yrt. Amenities Include 24Hr Concierge, Guest Suites, Gym, Indoor Pool/Meeting Room & Visitor Parking. (id:60365)
500 Stone Road
Aurora, Ontario
Excellent location.1697 Sq. Ft. Raised Bungalow in popular area with grand entrance, 9 ft ceilings, gas fireplace , open concept kitchen c/w stainless appliances, finished basement featuring separate entrance through the garage, gas fireplace and rough-in for bathroom, Hardwood throughout main floor, Private yard, All appliances working and included . House shows well and is Vacant for quick possession. Vendor is a licensed real estate broker. (id:60365)
10-11 - 3720 Midland Avenue
Toronto, Ontario
Location, Location, Location!!! Investment Property. Excellent For All Variety Retail Uses. Best Plaza With Great Anchor Tenants Surrounded By Rona, Grocery Store, Medical Building, Restaurants And Other Retails Are In The Area. Newly renovated two restrooms, commercial refrigerators and freezers.Shelves and cashier counters (id:60365)
1807 Eglinton Avenue W
Toronto, Ontario
Fully Equipped Mediterranean Doner & Shawarma QSR Restaurant in Prime LocationAn exceptional turnkey dine-in and take-out restaurant opportunity in a high-traffic locationnext to a subway station and Tim Hortons. This well-established business features a strongcustomer base with steady dine-in, take-out, and delivery sales. The restaurant operates underyour own brand - no franchise fees - allowing flexibility in menu, hours, and marketing. Withmodern interior design, ample storage, and a fully equipped commercial kitchen, the space isideal for various food concepts or an immediate rebrand. The kitchen includes a full exhausthood, deep fryer, multiple burners, wok range, walk-in freezer and cooler, and abundant prepand storage areas - everything needed for seamless operations. Surrounded by high-densityresidential neighbourhoods with strong household incomes, the restaurant enjoys consistenttraffic and visibility. The low gross rent of $4,300/month (HST and TMI included) covers 2,009sq. ft. of space with 50 dining seats . This profitable, turnkey business is perfectly suitedfor a franchise expansion, rebrand, or continued success under the existing Turkish fusionconcept. A rare opportunity to take over a fully equipped, ready-to-operate restaurant in oneof the city's most sought-after locations! (id:60365)
1047 Ransley Road
Minden Hills, Ontario
Welcome to your dream home! Set back on 8 acres this stunning 3 bed, 2 bath Chalet is perfectly nestled in the Forest, offering total Privacy and Peace -all while being just minutes from town on a yearly maintained township road. Perfect Family layout with Plenty of Space for Guest & Gatherings. Full Game room on the lower level complete with Pool Table, Card Table, built in shelves &potential to add additional bedroom. Main floor has additional living space with Stone Fireplace, Hardwood floors & Pine Accents throughout. Beautifully renovated Chef's Kitchen with Gas Range, Large Granite Island, Butcher Block counters, ample cupboard space and a walk out to BBQ on the deck with covered Screened Gazebo. The bedrooms are all located on the upper level completed with Warm Cork floors, tons of closet space. Spa like upper level Bath with Freestanding Soaker Tub, Enclosed Shower & custom designer paint. Come see for yourself - you won't want to leave! (id:60365)
307 - 21 Markbrook Lane
Toronto, Ontario
Excellent Location, Don't Miss Very Spacious Unit, In High Demand Steel & Kipling Area, Amazing Amenities, Fantastic Layout, Fabulous Opportunity, Very Spacious & Bright 2 Bedroom 2 full washrooms, Indoor Pool, Sauna, Exercise Room & Kids Play Room, Close To T.T.C., Banks, Junior, Senior, Middle & High School, Hospital, Walk In Clinic, Community Centre, Malls, Humber College, York University, 407 Etr, Ensuite Laundry, Enough Visitors Parking, Laminated Floor Throughout, Modern new Kitchen With Appliances, quarz counter top, Breakfast Area, Separate Storage Room, En-Suite Laundry With Front Loader Washer/Dryer, )Building Is Well Maintained With Security Cameras!! (id:60365)
13 Sutherland Avenue
Toronto, Ontario
Absolutely outstanding! Beautifully bungalow with detached garage and additional outdoor parking! Welcoming front porch leads to spacious living and dining room with hardwood floor and Chef's kitchen with stainless steel appliances, spa like main bath, fenced yard features private garden oasis! Fully reno'd in-law suite with separate entrance. True urban flair resounds throughout! Just steps to subway, Shoppers World and Dentonia Park! (id:60365)
63 Magdalena Street
Hamilton, Ontario
Welcome to 63 Magdalena St, a stunning 2021-built detached home in the highly desirable Stoney Creek Mountain community! Bright and spacious with a modern open-concept layout, featuring a stylish kitchen with stainless steel appliances and plenty of counter space. The large primary bedroom offers a private ensuite and walk-in closet, with generous additional bedrooms and main-floor laundry for convenience. Elegant double-door entry and double-wide driveway add curb appeal. The unfinished basement awaits your creativity. Immaculately maintained and move-in ready, close to parks, schools, shopping, and major highways. Truly an A+++ showstopper! (id:60365)
25 - 205 Thames Way
Hamilton, Ontario
Better than new! Built in 2024, this stunning freehold townhome is nestled in the desirable Hampton Park community built by Dicenzo Homes. The inviting curb appeal welcomes you into a bright, spacious main floor finished in modern neutral tones, featuring 9' ceilings, gorgeous low-maintenance vinyl flooring, custom zebra blinds throughout, modern recessed lighting and a large kitchen with upgraded cabinetry, premium stainless steel appliances, and a generous island overlooking the separate dining area and cozy living room. Large windows flood the space with natural light, while an inviting Napoleon fireplace adds warmth on chilly winter nights. A convenient 2-piece bath completes the main level. The upper level offers three spacious bedrooms, including a generous primary retreat with a modern 3-piece ensuite and two walk-in closets, along with an additional 4-piece bathroom. Downstairs, the basement awaits your finishing touches - currently utilized as a large laundry area and storage space, and equipped with a 3-piece rough-in for a future bathroom. Perfect for pets or enjoying the warmer months, the backyard is partially fenced with new sod in both the front and rear, easily accessible through large patio doors. added bonus, oversized garage w/ interior access! Just steps from the sprawling Hampton Park community park and conveniently close to all major amenities, this home is sure to impress - and is truly move-in ready. (id:60365)
12 - 675 Victoria Road N
Guelph, Ontario
Move-in ready and available for immediate occupancy! Last chance: this final 2-storey corner unit in Guelph's most luxury townhome community is officially for sale. Brand new and thoughtfully upgraded throughout, it offers exceptional value with a range of premium finishes. Featuring 3 bedrooms and 2.5 bathrooms, this home blends comfort, style, and functionality. The bright walkout basement, complete with rough-ins for a 3-piece bathroom, provides the perfect opportunity to expand your living space or design a custom recreation area. Inside, you'll find a wide custom staircase, high ceilings, and oversized windows that enhance the home's spacious and modern feel. As a newly built property, this unit may also qualify for Ontario's current first-time homebuyer rebates and incentives, creating an added advantage for buyers looking to maximize their investment. Don't miss this rare opportunity to own the last beautifully upgraded corner unit-and benefit from available first-time buyer programs in Ontario. (id:60365)

