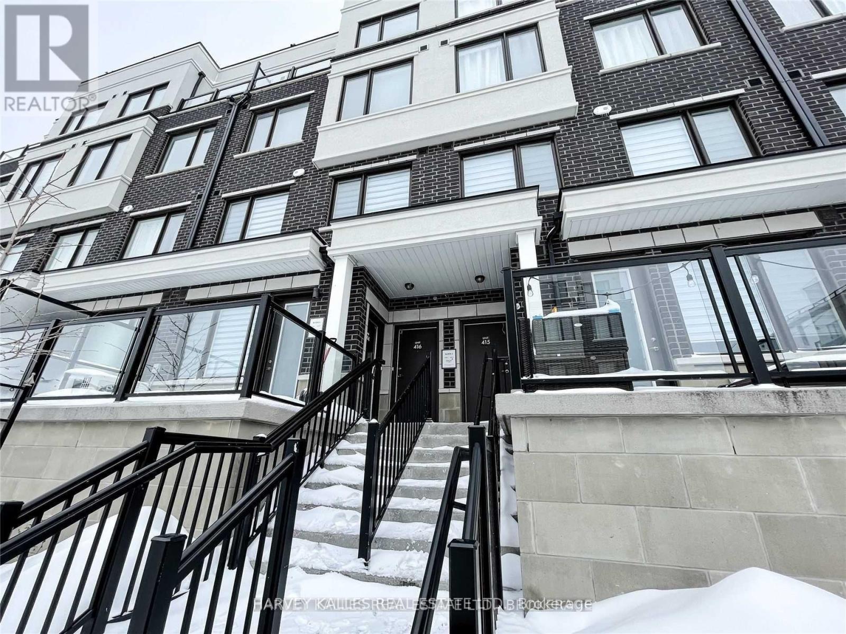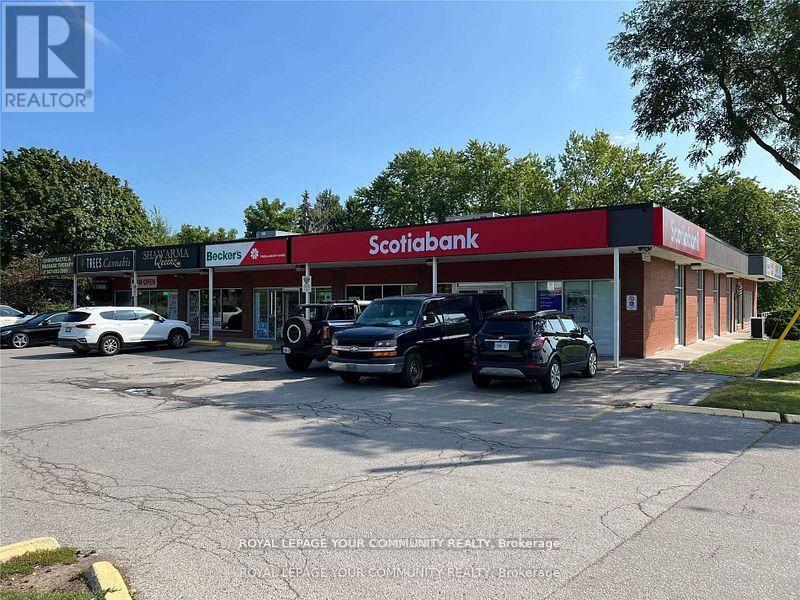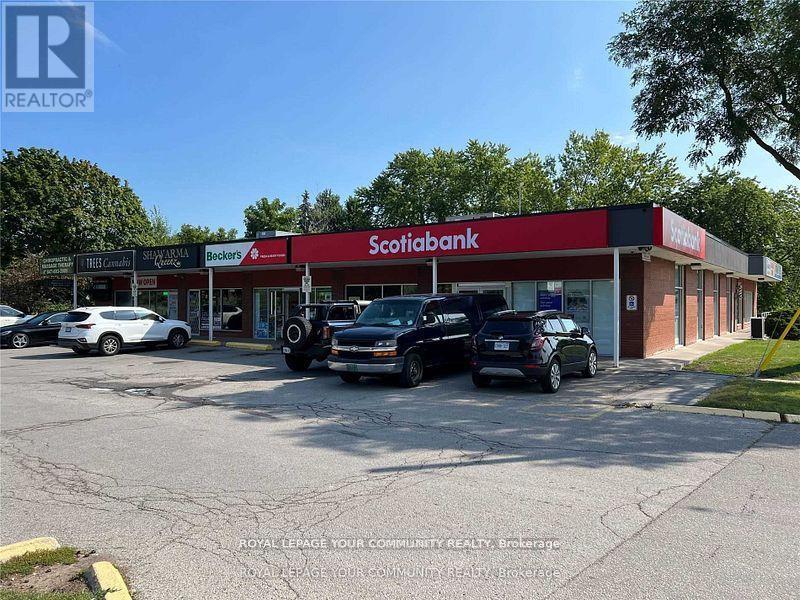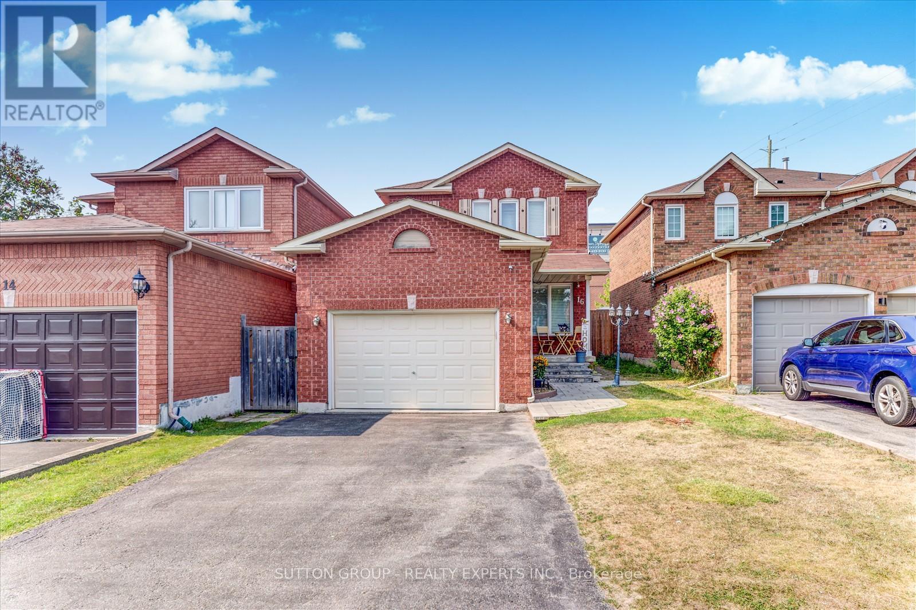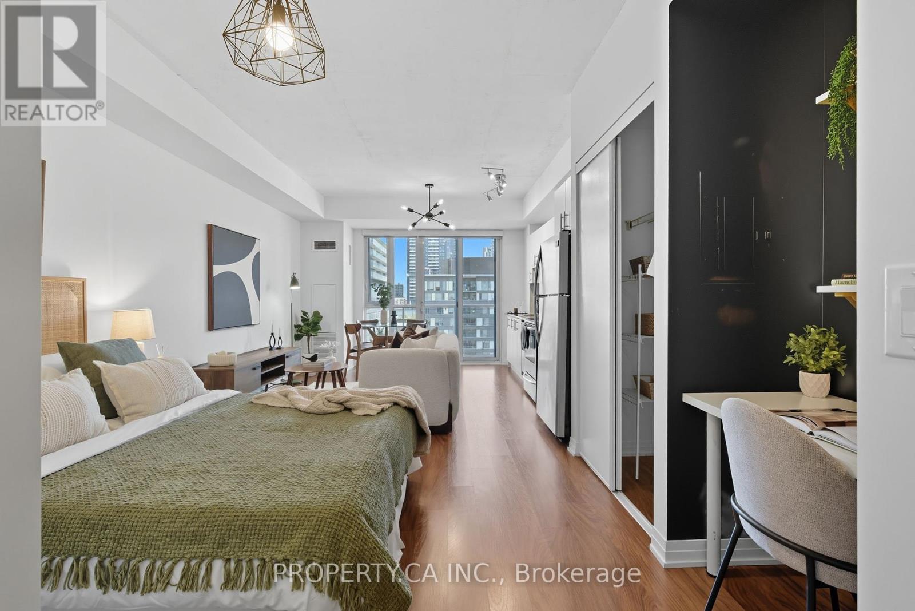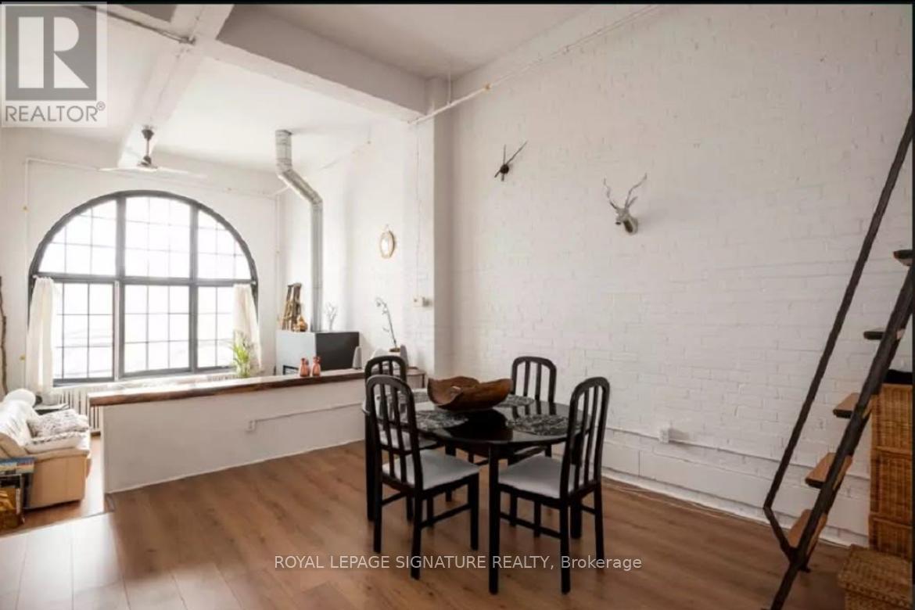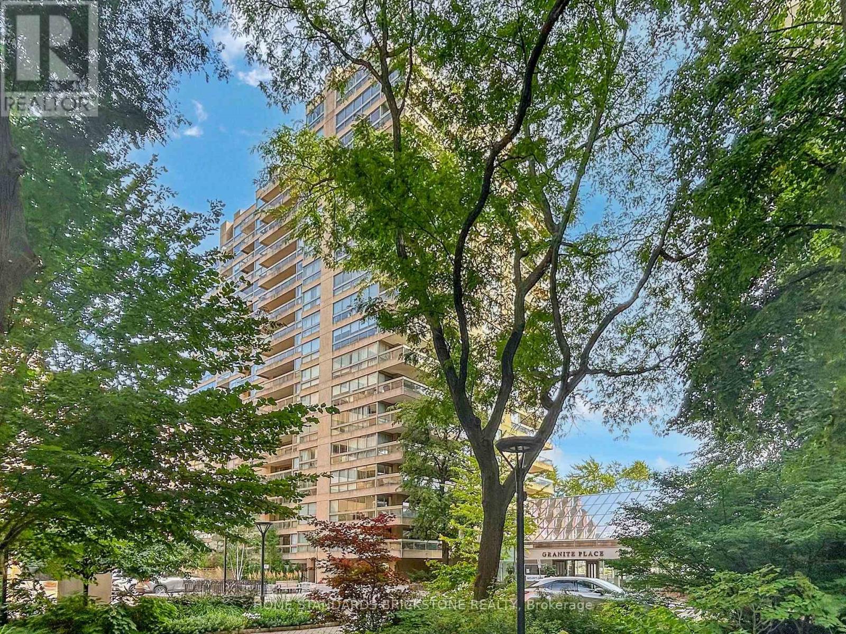80 Mill Street
Ajax, Ontario
Welcome to 80 Mill Street, Pickering Village. This charming three-bedroom bungalow is located in the heart of historic Pickering Village. Main Level step into the bright and open living room and open kitchen area designed for comfort and entertaining. Large windows flood the space with natural light, while the separate dining room offers flexibility and could easily serve as a home office or den. Walk out from the main floor to a beautifully landscaped backyard with tons of perennials , perfect for summer gatherings, gardening, or quiet evenings outdoors. Lower Level / In-Law Suite Potential The fully finished lower level features a separate garden-door entrance leading to a spacious kitchen and open-concept living area with above-grade windows, creating a bright and welcoming atmosphere. A fourth bedroom with dual closets and a large three-piece bathroom make this an ideal space for an in-law suite, nanny suite. Shared laundry servicing both upper and lower level Parking for up to 6 vehicles plus no sidewalks to maintain Fantastic, neighbourhood close to parks, trails, and schools. Walk to historic Pickering Village with its shops, cafes, and local amenities Quick access to transit, highways, and everything Ajax has to offer Seller or agent do not warrant retrofit status of basement apartment. Lower unit is vacant. (id:60365)
416 - 1711 Pure Springs Boulevard
Pickering, Ontario
Move In and enjoy this modern 2-Bedroom, 3-Bathroom Condo Townhome in Pickering! This modern home features a spacious open-concept main floor with gleaming laminate floors throughout the living and dining areas. The upgraded kitchen boasts stainless steel appliances, quartz countertops, and a breakfast bar, a functional space for busy mornings and relaxed evenings. The primary bedroom offers a 3-piece ensuite and a private balcony, while the generous second bedroom provides a relaxing retreat or ideal work-from-home space. Conveniently located close to schools, public transit, parks, shopping, and more. Parking and locker included! (id:60365)
9 - 305 Port Union Road
Toronto, Ontario
Professional/Medical Office Space. Located In A Busy Neighbourhood Plaza. Lots Of Surface Parking. Plaza Tenants Include: Scotiabank, Pizzaiolo,Shwarma Queen,Riviera Barbershop,NS Hair & Spa And Many Professional Offices. A Very Busy Location Between The Go Station And The 401 (id:60365)
8 & 9 - 305 Port Union Road
Toronto, Ontario
Professional/Medical Office Space. Located In A Busy Neighbourhood Plaza. Lots Of Surface Parking. Plaza Tenants Include: Scotiabank, Pizzaiolo,Shwarma Queen,Riviera Barbershop,NS Hair & Spa And Many Professional Offices. A Very Busy Location Between The Go Station And The 401 (id:60365)
925 Reytan Boulevard
Pickering, Ontario
This Immaculate, Gorgeous Bungalow House Located In The Sought-After Bay Ridges Area Near The Lake. Safe And Quiet Neighborhood; New Renovation done 2 years ago. With 3 Bdrms And 1 Full Bathroom. Kitchen With tile flooring and S/S appliances, Unit is Carpet free, LED Lighting. Large Bay Window, Nice Front Yard With Deck. Fully Fenced Back Yard. Lots Of Parking Spots. 2 Sheds.10 Minute Walk To Pickering Go, 2 Minutes To 401. Lake, Schools, Parks, Grocery Stores All Nearby. (id:60365)
8 - 305 Port Union Road
Toronto, Ontario
Professional/Medical Office Space. Located In A Busy Neighbourhood Plaza. Lots Of Surface Parking. Plaza Tenants Include: Scotiabank, Pizzaiolo,Shwarma Queen,Riviera Barbershop,NS Hair & Spa And Many Professional Offices. A Very Busy Location Between The Go Station And The 401 (id:60365)
642 Sheppard Avenue
Pickering, Ontario
Storms and screens, water softener, Force Air Gas Furnace, Inside and Outside Camera System, stainless Steel: Fridge, electrical stove, dishwasher, vent hood. Ceiling fan, radio-monitor intercom, security T.V. monitor, all electric light fixtures, gas hot water heater, electric panel, hot tub, fenced yard, custom built shed outside, solar lighting, pot lights, intercom radio speaker, metal roofing, brick house, aluminum window wells, kitchen California lighting, rough in shower room, a stair/chair or stairlift (may stay or be removed) (id:60365)
517 - 3121 Sheppard Avenue E
Toronto, Ontario
Welcome to Wish Condos at 3121 Sheppard Ave E by Liberty Development. This 1-bedroom + den suite features a functional open layout with laminate flooring, stainless steel appliances, quartz countertops, and a spacious den perfect for a home office. The primary bedroom offers a walk-in closet, while floor-to-ceiling windows flood the living space with natural light. Step out onto the open balcony and enjoy views of green space and the city beyond. Residents enjoy access to fantastic amenities including a concierge, fitness centre, yoga studio, party room, games room, pet wash area, outdoor terrace, and more. Located in the Tam O'Shanter Sullivan neighborhood, Wish Condos puts you steps from TTC at your door, Fairview Mall, grocery stores, dining, schools, parks, and offers quick access to 401, 404, and DVP. (id:60365)
16 Candler Court
Clarington, Ontario
Welcome to this stunning and well-maintained 3+1 bedroom, 3 washroom detached home, perfectly located in quiet, child-safe home. Ideal for families seeking comfort, safety, and convenience. This home features a spacious layout including a versatile finished basement with an additional bedroom and office space. Enjoy modern living with smart thermostat and garage door opener that you can control directly from your phone as well as security cameras installed around the house for added peace of mind. Commuters will love the unbeatable location; just minutes from HWY 401 and the GO station, making travel quick and easy. Well appointed kitchen. The private backyard offers plenty of room for outdoor enjoyment and entertaining. Dont miss the opportunity to live in beautiful home with great upgrades, a safe environment and unbeatable access to all amenities. (id:60365)
720 - 25 Cole Street
Toronto, Ontario
Bright, stylish, and smartly designed, this 442 sq. ft. studio offers modern living with no wasted space. Floor-to-ceiling windows showcase a sunny Eastview, while a 77 sq. ft. private balcony extends your living outdoors. Inside, enjoy a sleek 4-piece bathroom, two closets for ample ensuite storage, full-sized stainless-steel stove and fridge-freezer - rare in studio living - and ensuite laundry. One titled parking space and storage locker add everyday convenience. The building elevates your lifestyle with 24/7 security concierge, a gym, recreation & party rooms, plus a rooftop garden with BBQs. In Toronto's revitalized Regent Park, you're steps to the Pam McConnell Aquatic Centre, Regent Park Athletic Grounds & Community Centre, local cafés, and eateries. Located just 12 minutes by streetcar to Yonge-Dundas and 3 minutes to the DVP this home perfectly balances comfort, community, and connectivity. Building Amenities Include: Well equipped gym; guest suites; party and rec' rooms; rooftop garden patio w/BBQs; visitor parking and 24 hour security concierge. (id:60365)
201 - 264 Seaton Street
Toronto, Ontario
Welcome to Evening Telegram Lofts! One of Toronto's oldest, original hard lofts ideally located in Cabbage town (just east of Dundas and Yonge). Located on a lovely quiet, tree lined street characteristic of this old Toronto neighbourhood with beautiful Victorian homes. Large, bright, open concept with expansive 14 foot high ceilings and exposed brick. Enjoy the cozy fire place and upgrades throughout, including new AC unit. This spacious unit totals 966 square feet of living space and offers a multi level layout ideal for working professionals. The 150 square foot exclusive patio is ideal for entertaining and features electrical connection. Ample parking by city permit available (tenants responsibility to arrange). No smoking. Option for all inclusive lease at $3,250! (id:60365)
1102 - 61 St Clair Avenue W
Toronto, Ontario
Stunning Designer Renovation with One of the Best Views in Town This exceptional two-bedroom residence at 61 St Clair West offers nearly 1800 sqf of thoughtfully redesigned living space, blending timeless elegance with modern luxury. Located in one of midtowns most sought-after buildings, the suite showcases breathtaking, unobstructed views over the city skyline truly some of the best in Toronto. Just steps from St. Clair's top restaurants, shops, cafes, and transit, this home combines convenience with refined living. Every detail has been elevated with top-of-the-line materials and finishes. The custom kitchen features Miele appliances, The expansive layout includes oversized living and dining areas, perfect for entertaining, while the spacious primary retreat boasts a large walk-in closet and a spa-inspired ensuite. (id:60365)


