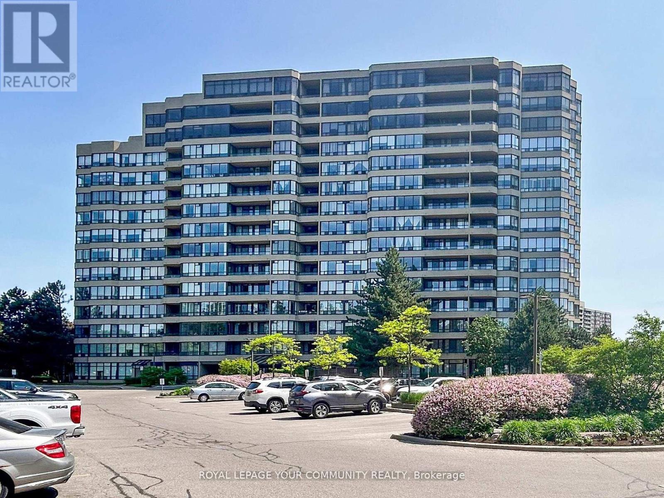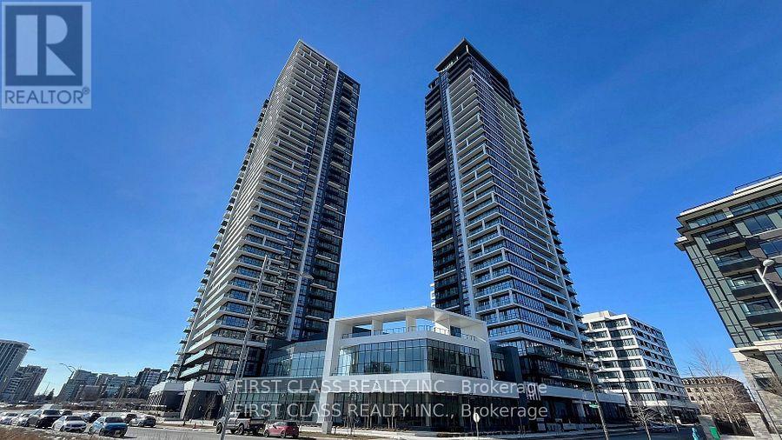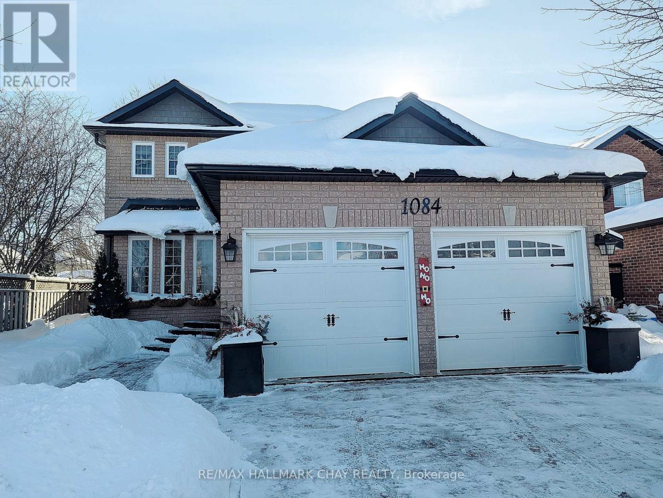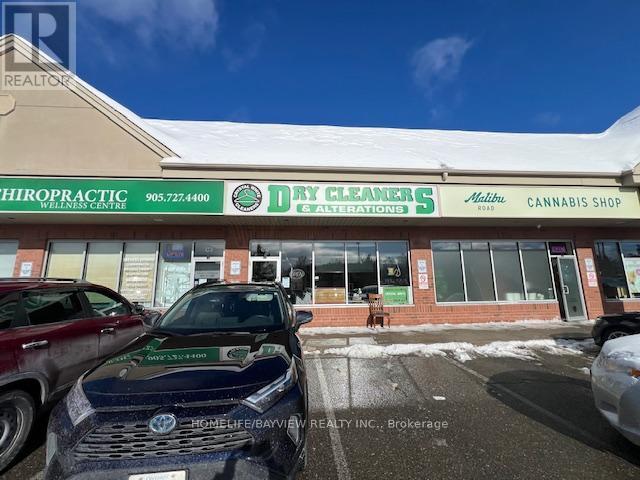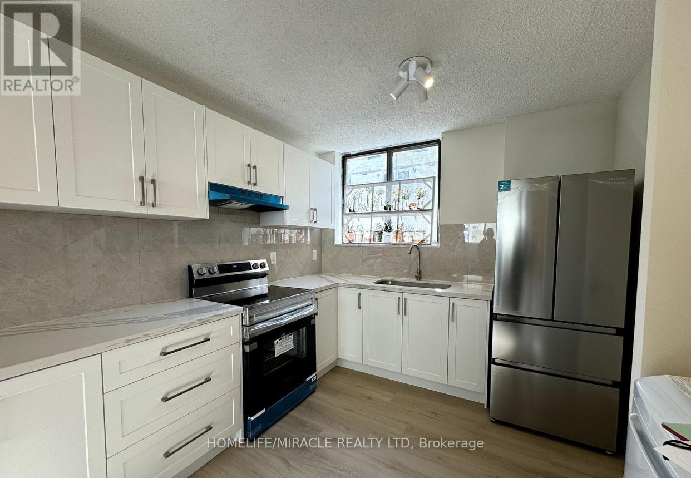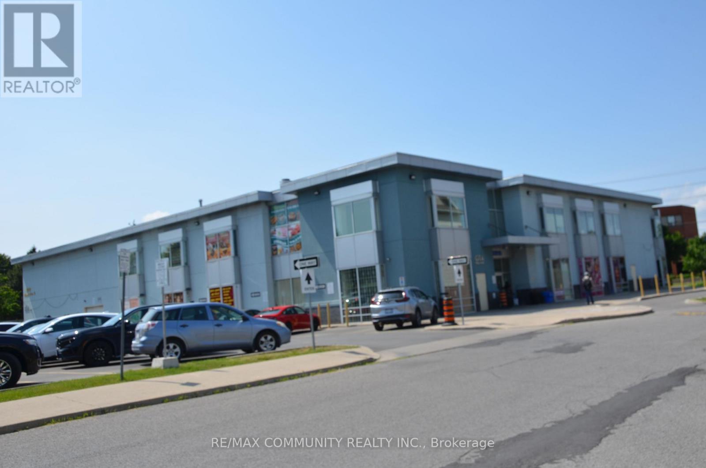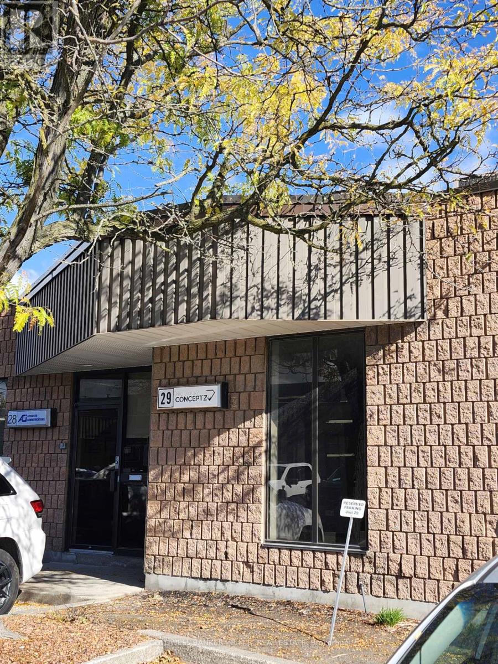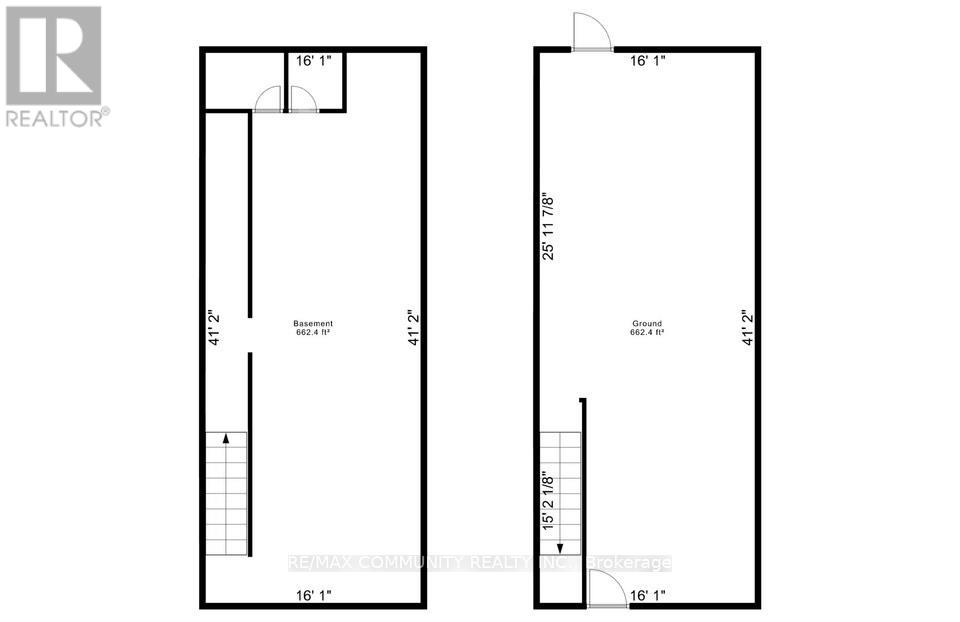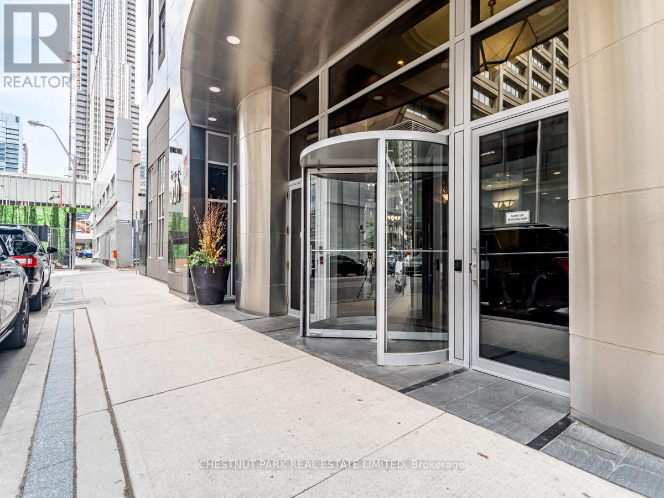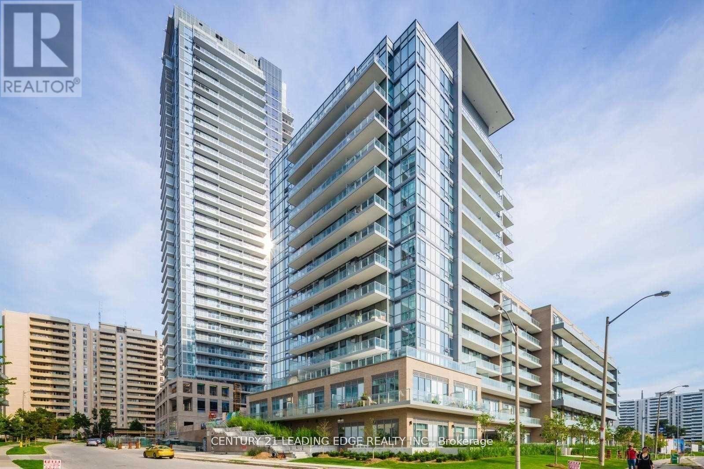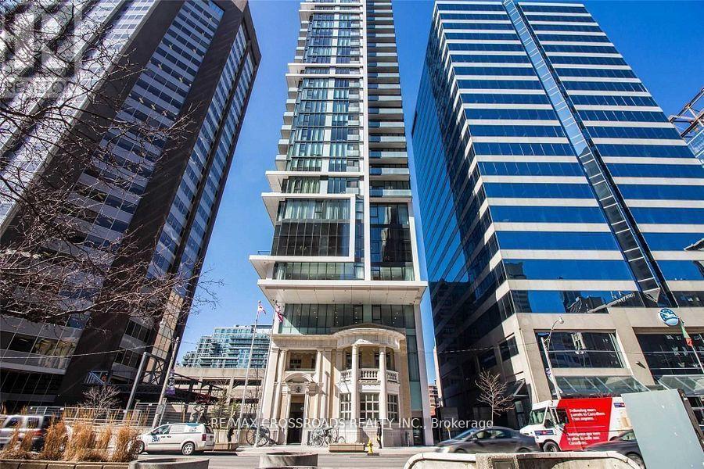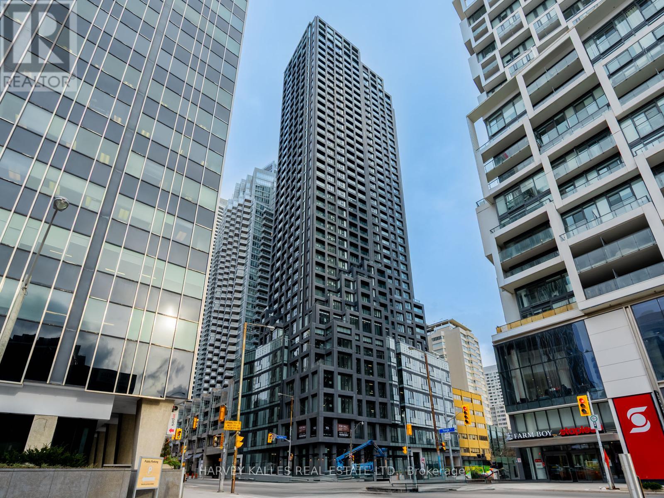324 - 32 Clarissa Drive
Richmond Hill, Ontario
Welcome to Gibraltar II Condos, One of the most sought-after quality Tridel-built residence offering comfort, convenience, and outstanding amenities. This unit is fully renovated with best quality material and appliances! (See feature list attached) 1,197 sq ft(MPAC) 2+1 bedroomsuite with balcony & 1 parking space. Features a den/office with custom L-shaped desk great for working from home! 2nd bedroom has built-in wall unit with Murphy Double bed. Kitchen: Canadian custom designed with maximum storage space, Granite counter top, glass backsplash, LED potlights, 15" shelves for all your large items, Porcelain tiles! Renovated custom designed bathrooms.So many more details.Renovated common areas (2024) further enhance this well-maintained community. Don't miss the tour! Feature sheet with all renovation details attached and can be forwarded.Prime location-steps to Yonge, transit, shops, restaurants, schools, library, and community centre.Amenities include 24-hr gatehouse (maximum security), indoor/outdoor pools,Sauna, gym, squash &tennis courts, theater room, party & hobby rooms, library, car wash, bike storage, guest suites.All-inclusive fees cover utilities, parking, Rogers Ignite Bulk VIP! & high-speed fiber optic internet. No Pets & No Smoking(building by-laws) (id:60365)
3106 - 18 Water Walk Drive
Markham, Ontario
Two Year New Riverview Luxurious Building In The Heart Of Markham. 1032 Sq.Ft 2 Bedrooms +huge Den and 2.5 bathrooms, Unobstructed View Balcony. Laminate Flooring Thru Out. Large Walk-In Closet. Modern Kitchen With B/I SS Appliances, Quartz Countertop. This Is The Newest Addition To The Markham Skyline. Prime Location Steps To Whole Foods, LCBO, Go Train, VIP Cineplex, Good Life And Much More. Minutes To Main St., Public Transit, 24Hrs Concierge, Gym, Indoor Pool, Library, Party Room, Lounge, Rooftop Terrace With BBQ, Visitor Parking. Two tanden parking spots included. (id:60365)
1084 Winnifred Court
Innisfil, Ontario
Welcome to family friendly 1084 Winnifred Court. Pride of ownership with a long list of upgrades/renovations. This sun filled 3+1 bedroom is minutes to Innisfil beach park and all in town amenities. Entertain in your spacious kitchen or beautiful landscaped yard on the deck with sunrise/sunset views. Newer windows, aluminum roof, hardwood floors, updated kitchen, granite, bathrooms, finished basement, large driveway for parking. Here is your opportunity to get out of the city and embrace small town living. (id:60365)
C4 - 150 Hollidge Boulevard
Aurora, Ontario
Established and busy dry cleaning depot located in prime plaza next to Tim Hortons and surrounded by $1M-$2M homes. Over 19 years established - 10 years same owner. Business is complete with automated conveyor, counters, fitting rooms, bagging machine, sewing machines, etc. Very high profit margins on alterations. Lots of potential to grow the business. Don't miss this opportunity - owner will provide training. Net sales $220,000/2024. Rent $3995/month includes TMI & HST. Lease 1 year + option to be negotiated. Money back in about 1 year for owner operator. (id:60365)
303 - 665 Kennedy Road
Toronto, Ontario
Newly Renovated 2 Story Condo Unit like Two Story House with 3 Bedrooms and 2 Bathrooms & Kitchen Perfect for a big Family. Bright and Spacious with an Open Concept Floorplan and Lots of Storage Closets. Brand New Kitchen with Stainless Steel Appliances, Ceramic Backsplash, Quartz Countertop and Breakfast Eat-In Area. Spacious Living and Dining Area. New Vinyl Flooring Thru Out with matching Staircase. Fully Renovated 4PC Wash Room. Sun Filled Bedrooms with North Facing Window and Closet. Large Primary Bedroom features Massive Closet with Sliding Doors and Huge Window. Linen Closet and Extra Storage Closet in 2nd/F Hallway. Brand New Full Size Washer and Dryer. Unit is Close to Elevator and Overlooks the Courtyard. Close to TTC/Subway/LRT, Kennedy GO, Shopping & Restaurants. Just Move In and Enjoy! (id:60365)
112 - 5215 Finch Avenue E
Toronto, Ontario
Prime main-floor retail or office space available in GTA Square Shopping Mall, located at the high-traffic south-east corner of Middlefield Rd and Finch Ave E. This unit offers excellent visibility, steady foot traffic, and ample surface and underground parking. Suitable for a wide variety of retail and service uses such as a spa or wellness studio, jewelry boutique, mobile/tech repair shop, flower or gift shop, cosmetics or beauty retail, fashion and accessories, or professional services. Conveniently surrounded by TTC access and all major amenities, this space is an ideal opportunity for a modern business looking to grow in a vibrant community. (id:60365)
29 - 1730 Mcpherson Court
Pickering, Ontario
Well-maintained 1,200 SF industrial condo featuring 70% Warehouse space & 30% finished office space, plus a 400 SF mezzanine providing extra workspace or storage potential. Functional layout includes a clean warehouse area with drive-in shipping, ideal for a variety of light industrial or service-based uses. Located in a professionally managed complex just minutes from Hwy 401 and Brock Road, this property offers exceptional accessibility and strong appeal to tenants. Low monthly condo fees ($397.51) and a versatile design make it a smart, low-maintenance addition to any investment portfolio. A great opportunity for investors seeking stable returns in a high-demand Pickering industrial market. Buyer to verify zoning and permitted uses. (id:60365)
3035 Bathurst Street
Toronto, Ontario
Turn-key restaurant space located in a high-traffic commercial plaza at Bathurst Street and Lawrence Avenue West. Excellent visibility, and consistent foot and vehicle traffic. The unit is fully equipped with a 10 ft. commercial ventilation hood and high-capacity revolving oven, offering an ideal setup for a wide range of food service uses. Plaza offers ample front and rear parking for customers, staff, and deliveries. (id:60365)
2905 - 35 Balmuto Street
Toronto, Ontario
Eat, Play, Love At The Distinguished Uptown Residences! Yorkville's Finest Shops, Dining, And Nightlife Plus Access To Two Subway Lines Right At Your Door! Extraordinarily Well Run Building With The Best Concierge In The City! Don't Forget To Play A Tune On The Lobby Piano Or Take The Golf Simulator For A Spin. Freshly Painted & Recently Upgraded Suite Offers 9Ft Ceilings, & A Functional 2 Split Bdrm Layout. Elegant & Bright In The Heart Of Toronto- Must See! (id:60365)
403 - 52 Forest Manor Road
Toronto, Ontario
Live At Emerald Citys In This Premier 1Bed Suite Featuring A Smart And Functional Floor Plan, 9 Ft Ceilings, Mod Kitchen W/Granite Countertop, Stainless Steel Appliances & Backsplash. Floor-To-Ceiling Windows With Large Open Balcony. Steps To Fairview Mall, Don Mills Subway Station, Restaurants, Schools, Banks. Close To Hwy 404 & 401. Locker Included. Tenant Responsible For Hydro (id:60365)
1007 - 426 University Avenue
Toronto, Ontario
Welcome To The Residences at RCMI ! Designed To Leed Standards to be an Energy Efficient Building. This One Bedroom Suite has 9' Ceiling and is Bright and Spacious, Elegant Finishings complement the Excellent Layout, Located Across St. Patrick Subway and Steps To Eaton Centre, Financial District, U Of T, OCAD, Ryerson, Dundas Square, Nathan Phillips Square, Hospitals, Parks, Theatres, Restaurants & All Amenities... (id:60365)
1405 - 20 Soudan Avenue
Toronto, Ontario
Experience Modern Midtown living at its absolute finest in this bright brand new never lived in condo with the ONLY wrap around oversized balcony at Y&S Condos - perfectly situated in the heart of Toronto's vibrant Yonge and Eglinton Community. With its sought after southeast exposure and exceptional midtown views, this 1 Bedroom plus den one-bathroom residence combines style, comfort and everyday convenience. Floor to ceiling windows flood the open concept living area with natural light creating an inviting space idea for relaxing or entertaining. The contemporary kitchen stands out with sleek quartz countertops and brand-new stainless-steel appliances. The bedroom is featured off the main living area and is bright open and airy thanks to amazing tall ceilings and natural light that present all day long offering a relaxing quiet retreat while the bathroom is elegantly appointed with modern finishes. Residents of the brand new just completed Y&S Condo will enjoy an exceptional world class collection of amenities designed for both lifestyle and leisure, including 24 concierge, full equipped fitness centre, yoga studio, co-working lounges, guest suite and rooftop terrace with panoramic city views. The location delivers unmatched urban convenience. Step outside to cafes, restaurants, boutiques and green spaces. Premium grocery stores such as Farm Boy, Loblaws, Metro Galleria and STOCK TC Grocer are just moments away. Nearby parks offer scenic escapes for jogging, picnics or quiet downtime. Transit is effortless - Yonge-Eglinton Station (Line 1) is only a 5 min walk connecting you to downtown Toronto in about 12 minutes. The upcoming Eglinton LRT (Line 5) will further expand access across the city making this an ideal home for those seeking a vibrant, connected and elevated urban lifestyle in Torontos most celebrated recently completed midtown condo. (id:60365)

