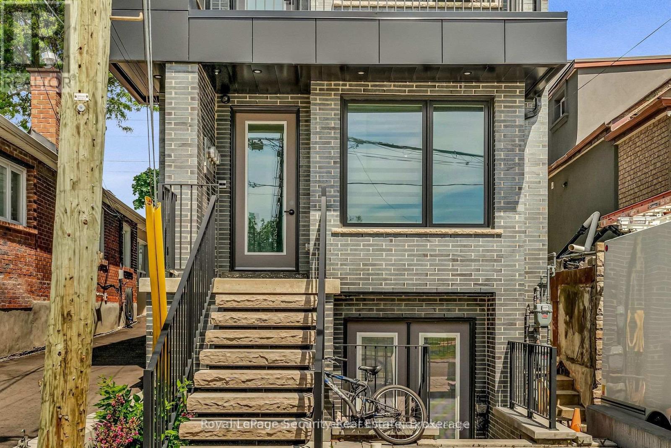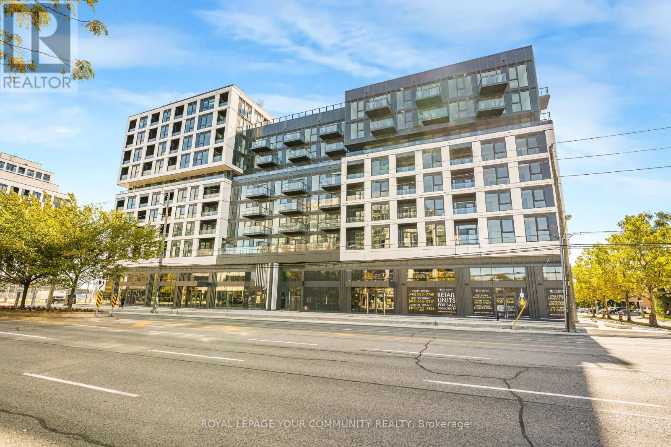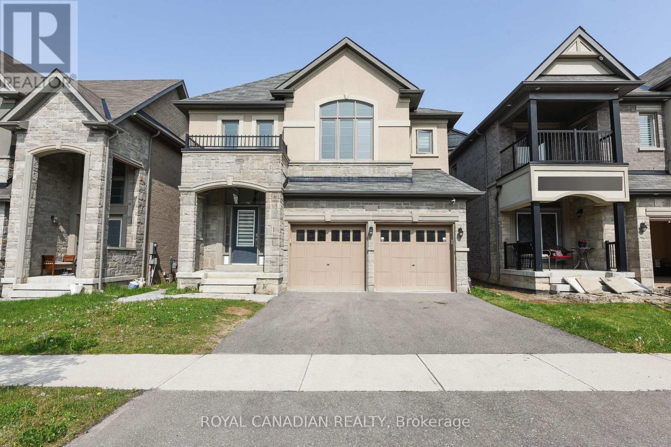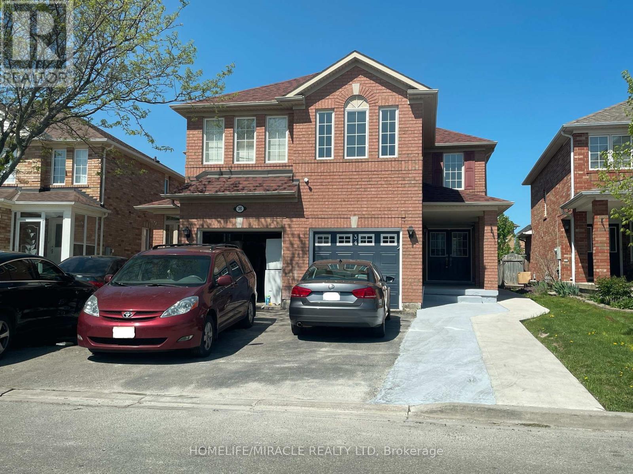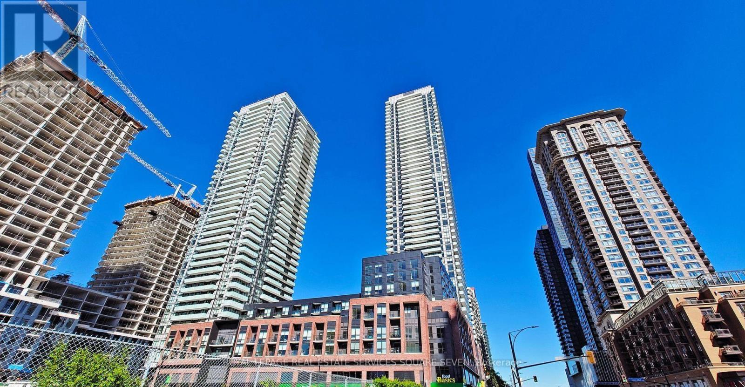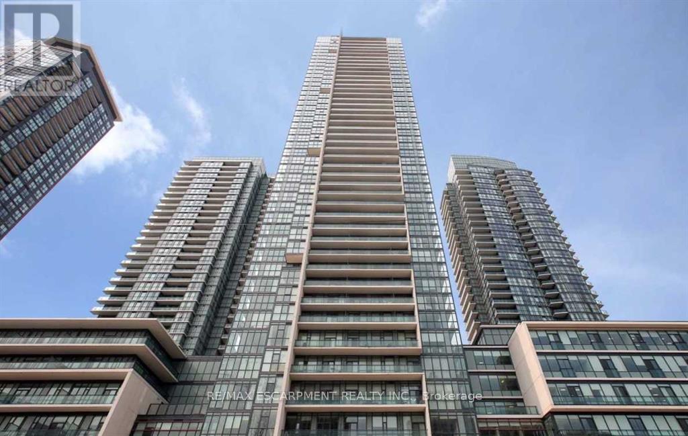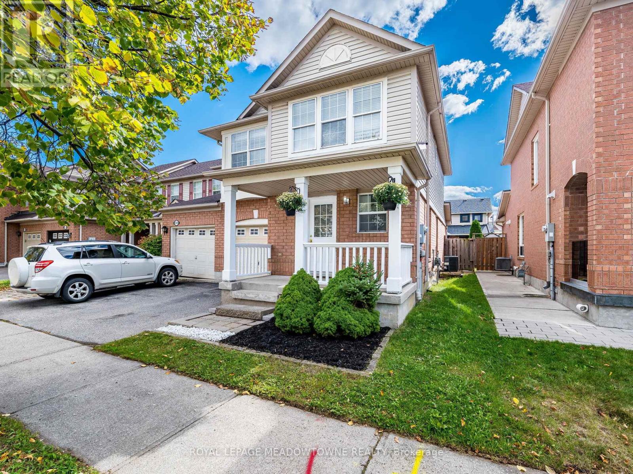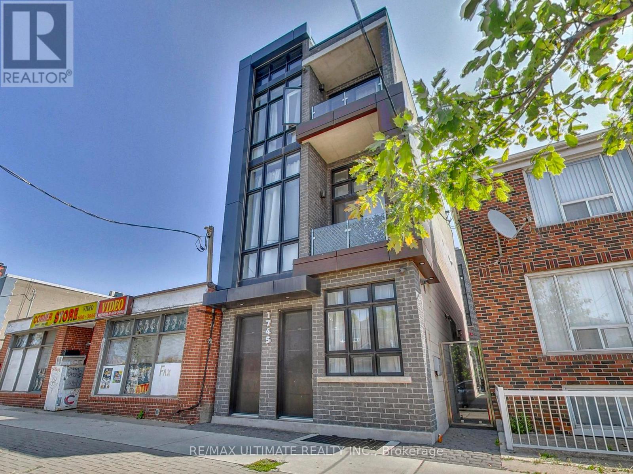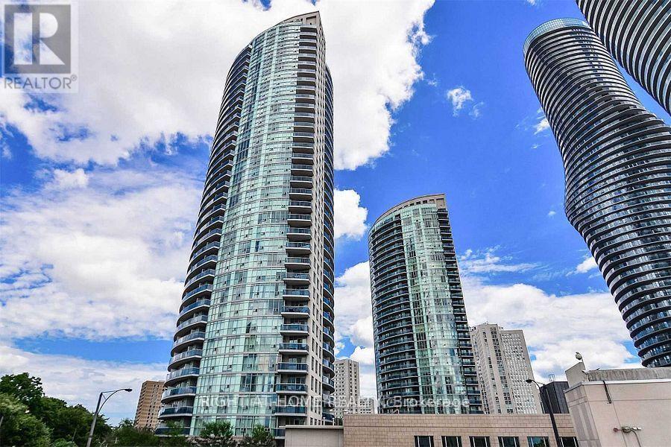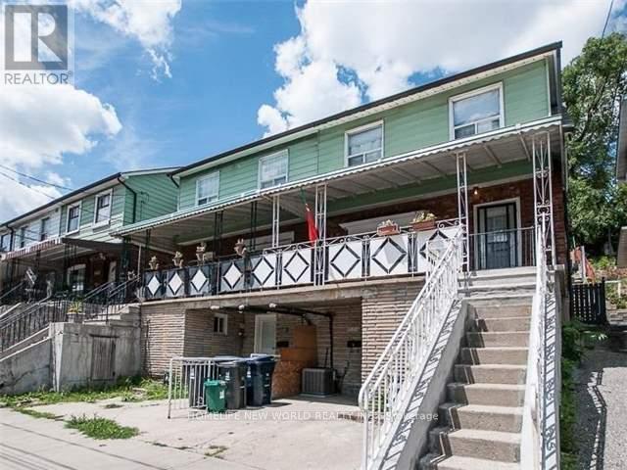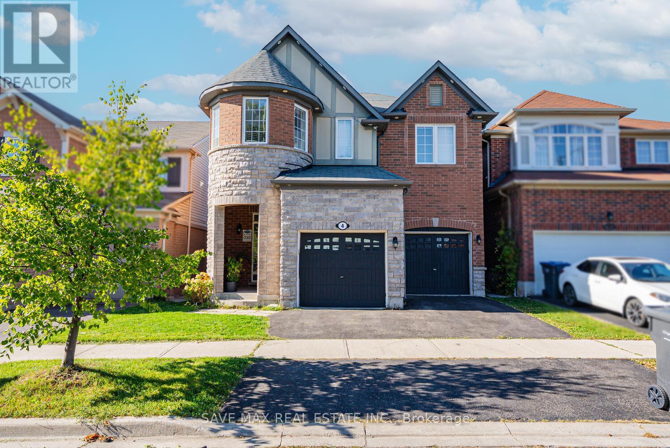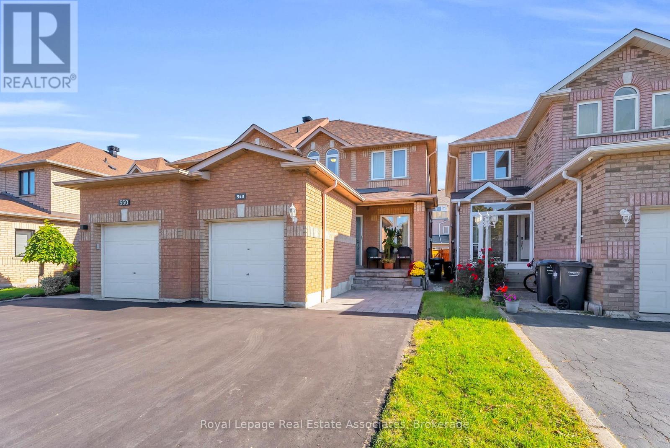Main Floor - 411 Blackthorn Avenue
Toronto, Ontario
Discover this fabulous new multi-unit property, offering a beautifully and spacious 2 bedrooms, 1.5 bathroom unit on the main floor and an Open Concept Layout, Located in the desirable Caledonia-Fairbank area, Steps from TTC and the Eglinton West Subway making your commute a breeze. A short 10-15 minute walk to Corso-Italia with plenty of cafes, restaurants and shops and much more! Separate Hydro And Gas Meter. (id:60365)
308 - 1037 The Queensway
Toronto, Ontario
Welcome to Verge Condos where modern design meets everyday convenience. Be the first to call this brand-new l-bedroom plus den suite home. Perfect for professionals, it offers the ideal balance of work, relaxation, and urban lifestyle in a connected community. This bright, south-facing unit features soaring ceilings, abundant natural light, and a private balcony ideal for entertaining or unwinding after a long day. The open-concept layout includes a versatile den that works perfectly as a home office, creative nook, or guest space. The sleek Italian-designed kitchen boasts quartz countertops, integrated stainless steel appliances, and generous storage, combining style with function. Modern conveniences such as smart thermostats, keyless entry, high-speed fibre internet, and 1lValet smart technology ensure a seamless living experience. Parking is included. Created by award-winning Design Agency, Verge Condos is part of RioCan Livings vibrant new community. Residents enjoy premium amenities: a dramatic double-height lobby with concierge, smart parcel lockers, fitness and yoga studios, co-working lounges, a content creation studio, cocktail lounge, party room, and expansive outdoor terraces with BBQs, lounge zones, games areas, and a kids play space. Located in the heart of Etobicoke, Verge offers easy access to transit, the Gardiner Expressway, Highway 427, and nearby GO stations. Shopping, dining, parks, Sherway Gardens, Costco, Humber College, and the waterfront are just minutes away. Live on the verge of it all-modern design, innovative living, and unmatched convenience. (id:60365)
Upper - 8 Prairie Creek Crescent
Brampton, Ontario
Welcome to 8 Prairie Creek Crescent, an exquisite detached home by Ashley Oaks nestled in the highly desirable Bram West community of Brampton. This beautifully maintained 4-bedroom, 4-bathroom home showcases high ceilings and elegant hardwood flooring throughout the main level and second-floor hallways. Featuring separate living and family rooms, a bright and spacious layout, and a convenient main-floor laundry, this home is designed for both comfort and functionality. The large primary bedroom offers a luxurious retreat, complemented by three additional generous bedrooms on the upper level. Freshly painted and professionally cleaned, this home is move-in ready. Additional highlights include a double car garage, a cozy fireplace, and upgraded light fixtures. Located near major highways 407 and 401, top-rated schools, shopping, restaurants, and all essential amenities. A perfect blend of luxury and convenience this home truly defines modern, upscale living. (id:60365)
Upper - 34 Brunswick Street
Brampton, Ontario
Gorgeous 4 Bedrooms and 3 Washrooms Semi-Detached House! Amazing Location (Bovaird/Credit View)! Walking Distance to Mount Pleasant Go Station, Transit, Lake Louise Park, Schools and Big Plaza with Frontino's, Banks, LCBO and McDonalds! Bright and Clean, Open Concept, Carpet Free House. Separate Living, Dining and Family Rooms! Spacious 4 Bedrooms, 2nd Floor Laundry, Elegant Kitchen with Quartz Countertop, Backsplash and Stainless Steel Appliances! Total of 3 Parking Spots Behind Each Others (1 Inside the Garage), Fully Fenced Yard! A Must See! (id:60365)
4205 - 430 Square One Drive
Mississauga, Ontario
Experience the perfect combination of comfort and convenience in this brand-new, move-in ready bachelor condo in the Heart of Mississauga City Centre. Spacious Living, This Unit is designed for both relaxation and entertainment. Enjoy high-end finishes and sleek modern appliances (fridge,dishwasher, and in-suite Laundry) Situated just steps from square one and celebration square. This prime location offers seamless access to the highway 403, Brightwater Shuttle, and public transit, ensuring unmatched convenience. Don't miss your chance to live in one of the city's most sought-after neighbourhood-schedule your private viewing today. (id:60365)
4105 - 4070 Confederation Parkway
Mississauga, Ontario
Location Location Location! Situated Right In The Heart Of City Center. Fabulous 1 Bedroom in the sought after residence at The Grand Residences at Parkside Village. This desirable unit offers 9 foot ceilings, granite counter tops, combined living/dining room, and large bedroom. Notable features include gorgeous unobstructed balcony views, in suite laundry, and floor to ceiling windows. Hurry and don't miss out on this fabulous unit with great walking score. Parking and Locker included!! Award winning amenities including gym, pool, and party room. Walking distance to square one, celebration square, transit, restaurants, grocery stores, and so much more. Easy Access To The 403/401/Qew, Ideal for any commuter. Won't last long! . (id:60365)
641 Porter Way
Milton, Ontario
Beautiful End Unit Freehold Townhome in one of Milton's most sought-after neighbourhoods, steps from parks, playground, Guardian Angels School (Top Ranking Schools). Bright, freshly painted interior with hardwood floors. Upgraded eat-in kitchen with walkout to a private, fenced yard. Stamped concrete patio & landscaped garden. Pot lights & stylish upgraded fixtures. Spacious primary with walk-in closet & spa-like ensuite (soaker tub). Convenient 2nd floor laundry. Move-in ready with a modern feel - the perfect family home in a prime location. Basement apartment with full washroom, oversized window and kitchen. (id:60365)
4 - 1745 Keele Street
Toronto, Ontario
Sleek & Stylish Lower-Level Bachelor Loft: Modern Boutique Living in a Prime Location. Discover smart, design-forward living in this bright and efficient lower-level bachelor loft, nestled within a contemporary boutique building that blends urban edge with modern comfort. Perfect for city dwellers who appreciate clean lines, thoughtful details, and a well-connected location. This open-concept space is full of character, with polished concrete heated floors, high ceilings, and oversized windows that invite warm natural light into the space. A modern kitchen anchors the suite, featuring sleek quartz countertops, stainless-steel appliances, subway tile backsplash, and built-in cabinetry that maximizes both style and function. The main living and sleeping area is thoughtfully configured to offer flexibility, whether you're relaxing, working, or entertaining. A full 3-piece bathroom with a walk-in glass shower and timeless tile selections completes the space. Ideal for a single professional, this smartly designed home offers a rare opportunity to live in a boutique residence with a modern industrial aesthetic. Enjoy all the conveniences of urban living at your doorstep 24-hour TTC blue line bus service just steps away (direct to Keele Subway Station), and quick access to the upcoming Eglinton LRT, Black Creek Drive, and Highways 400 & 401. Walk to neighbourhood staples including Golden Wheat Bakery, Rui Gomes Meats, Ample Supermarket, Nova Era Bakery, Martins Restaurant, The Beer Store, Stockyards Shopping Centre, and the Evelyn Gregory Library. A polished, no-nonsense home with just the right touch of personality this ones perfect for those who know what they want. (id:60365)
706 - 80 Absolute Avenue
Mississauga, Ontario
Located in the middle of the action that Downtown Mississauga has to offer, You will find this large and spacious Unit with a 2+1 bedrooms where the +1 can be easily used as a third bedroom, Hardwood throughout, Granite Countertops, Kitchen Island, Stand up and Tub Shoers, large surrounded wrap around balcony accessible from all the rooms, Huge floor to ceilings windows, Steps to Square One Complex, the New LRT, Hwys, Restaurants, Shopping, Buses... (id:60365)
202 - 1514 Davenport Road
Toronto, Ontario
Welcome to the heart of Davenport! This ground-floor bachelor/studio suite offers a fantastic location and a bright, airy feel with a large window and skylight that fill the space with natural light. Enjoy the convenience of a private side entrance and a spacious shared backyard. Just minutes from the subway, with a bus stop steps away, your less than 20 minutes to downtown. St. Clair West shops, local favourite like The Sovereign Café, The Gem Bar & Grill, and Salto Restaurant & Bar are all within walking distance. With a Walk Score of 87 and Transit Score of 83, this location truly has it all. (id:60365)
4 Donomore Drive
Brampton, Ontario
Legal Basement Apartment! Welcome to this Stunning 4 + 2 Bedroom Detached Home featuring a bright open-concept layout and a chef's delight kitchen with stainless steel appliances and quartz countertops. Enjoy the warmth of a gas fireplace, hardwood flooring, and a main-floor office perfect for working from home. Elegant oak stairs, pot lights, and a second-floor laundry add convenience and style. The legal 2-bedroom basement apartment comes with a separate entrance and its own laundry, offering great potential for extra income or extended family living. Situated on a good-sized backyard and within walking distance to Mount Pleasant GO Station, library, schools, parks, and major amenities. A Must-See Property ! Dont Miss Out!! (id:60365)
548 Leatherleaf Drive
Mississauga, Ontario
Welcome Home!! Absolutely stunning and nestled in a sought-after Mississauga neighbourhood, this impeccably updated 3 bedroom 4 bath semi-detached home is where comfort and sophistication meet. From the freshly paved driveway and inviting front patio to the private backyard retreat, every detail has been designed for modern living and effortless style. Step inside to discover a bright, open-concept main floor with gleaming hardwood floors, elegant lighting, and a spacious living and dining area ideal for entertaining. The custom built-in with wine fridge and storage adds a touch of refinement, while large windows fill the space with natural light. The chef-inspired kitchen is a true showpiece, featuring quartz countertops, premium stainless steel appliances, custom cabinetry, and a walkout to your private outdoor oasis. Extend your living space to the backyard deck and patio, complete with an awning, gazebo, firepit, and hot tub perfect for relaxing evenings or hosting memorable get-togethers. Upstairs, the hardwood staircase leads to a serene primary retreat offering a walk-in closet and beautifully updated 4-piece ensuite. Two additional spacious bedrooms share a modern main bath, ideal for family or guests. The fully finished basement provides even more living space, complete with a modern 3-piece bath perfect for a media room, home gym, or family hangout. Meticulously maintained with luxury updates throughout: Furnace & A/C (2022) Freshly paved driveway & new patio (2025) Freshly painted throughout (2025) Basement (2021). Located close to all major highways; 403, 401 & 410 as well as GO stations, public transportation - the convenience just keeps going! Simply move in and enjoy! (id:60365)

