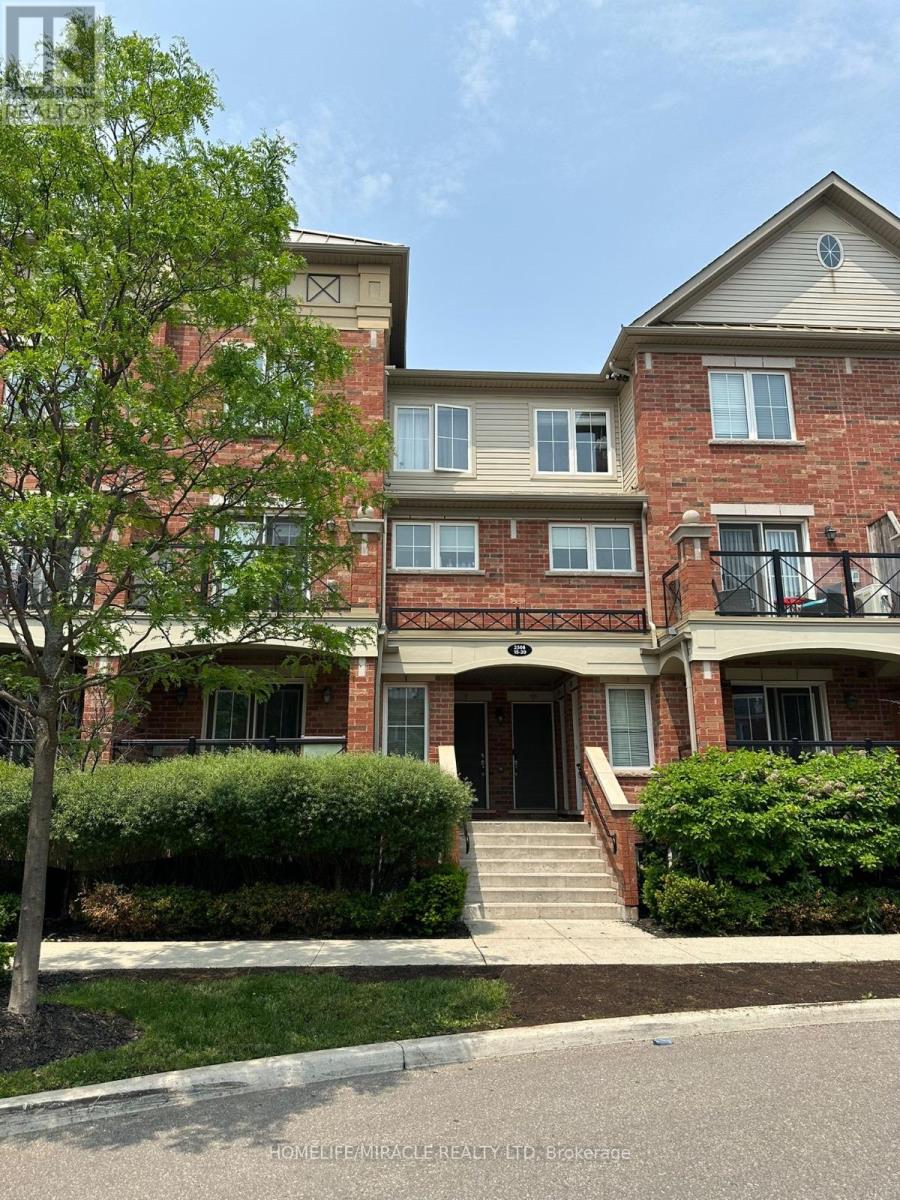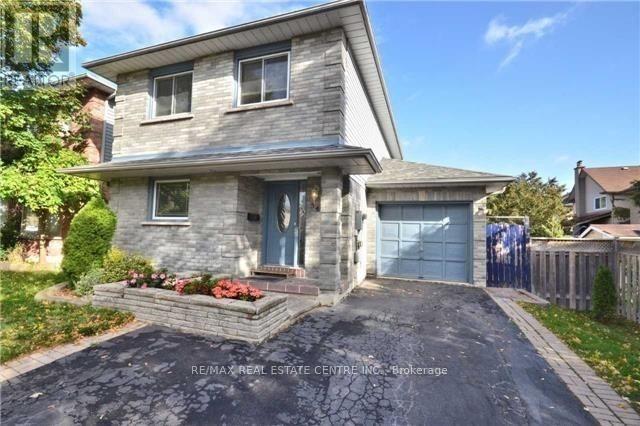3047 Janice Drive
Oakville, Ontario
Extremely well-maintained semi-detached home located in the prestigious Preserve Community of North Oakville. This 4-bedroom spacious home welcomes you in with a double door entry into a roomy and open foyer. The functional layout on the main floor boasts of 9 feet ceiling with a spacious living and dining room area. The kitchen provides upgraded cabinetry and quartz countertop. Breakfast area next to the kitchen is spacious enough to be used as a dinner room alternative and walks out to a deck and into the fenced backyard. The second floor includes 4 spacious bedrooms, with the primary bedroom having its own walk-in closet and a comfortable 4-piece ensuite. Professionally painted, Californian shutters and updated light fixtures makes it ready to move in straight away. Outstanding potential for the unfinished basement with large & above grade windows and high ceiling. Neighborhood with Top Rated schools, Parks, Ponds & Trails. Convenient access to transit, 407/403/QEW, shops, restaurants, Sixteen Mile Sports & Library Complex. *** A Must See*** (id:60365)
28 Chipwood Crescent
Brampton, Ontario
Welcome to this beautifully maintained and sun-filled 3-bedroom, 2-bathroom semi-detached home for sale in a quiet, family-friendly neighbourhood. Boasting a spacious, functional layout, this home is ideal for families or professionals seeking style, comfort, and convenience. The bright kitchen offers ample counter space and cabinetry perfect for everyday meals or entertaining guests. The open-concept living and dining areas feature large windows that flood the space with natural light, creating a warm and inviting atmosphere. Step outside to your private backyard, the perfect spot to unwind, host barbecues, or enjoy summer evenings. Located close to schools, parks, public transit, shopping, and major highways, this home offers the perfect balance of comfort and accessibility (id:60365)
17 Maple Cider Street
Caledon, Ontario
//Fully Freehold With Backyard// Immaculate 3 Bedrooms Luxury Freehold Town House In Executive Caledon Southfields Village Community!! Open Concept Main Floor With 9 Feet High Ceiling Layout With Gas Fireplace & Filled With Natural Light! Modern Style Kitchen With Maple Cabinets, Back Splash, Quartz Countertop & S/S Appliances!! **Carpet Free House** Hardwood Flooring Throughout The House! Loaded With Pot Lights! Master Bedroom Comes With Walk-In Closet & 4 Pcs Ensuite!! 3 Good Size Bedrooms!! Laundry Is Conveniently Located In 2nd Floor. Professionally Interlocked Front Driveway & Backyard** Walking Distance To School, Park and Few Steps To Etobicoke Creek!! ** No Side Walk For Extra Parking ** 3 Cars Parking Including Garage! Must View House! Shows 10/10* (id:60365)
22 Gainsford Road
Brampton, Ontario
Luxurious & Upgraded 4+3 Bedrooms Detach House In Bramptons Credit Valley Community. Double Door Entry &Double Height Ceiling Welcomes You To The Grandeur Of This Beautiful House. Extended Double Driveway WithInterlock Stones Adds To The Luxury! Upgraded Throughout Extended Height Kitchen Cabinets, CentreIsland & A Pantry For Storage, Separate Living Room & Dining Room, Big Size Family Room With Fireplace,Main Staircase With Iron Pickets, Hardwood Flooring Throughout, No Carpets ! Primary Bedroom With 5pcEnsuite, Walk In Closet & Shoe Closet, 2nd Bedroom With 3pc Ensuite & Extended Closet! Laundry On 2nd FloorFor Added Convenience ! Study/Office Room In Basement Attached With Main House, Also Has Lots Of StorageSpace & Cold Room Storage In Basement Side Of Main House! Legal 2-Bedroom Basement Apartment With SeparateEntrance To Boost Your Rental Income Or Be A In-Law Suite! North-East Facing !Close To Bus Stops, Schools,Banks & Grocery! This One Is Not To Be Missed It Has It All ! (id:60365)
15 Bow River Crescent
Mississauga, Ontario
Spacious And Bright 3 Bedroom Home On A Quiet Family Location. Features A Spacious Open Concept Living Dining , Updated Eat-In Kitchen, Plenty Of Natural Sunlight. Close To The Amenities, Shops, Restaurants, Go Transit, City Transit, Schools, Airport And Hwy 401 (id:60365)
6 Farley Road
Brampton, Ontario
Welcome To This Stunning Detached Home Located On A Quiet Street In One Of Brampton's Most Desirable Neighbourhoods! Offering Beautiful Curb Appeal, A Large Lot, And A Meticulously Maintained Outdoor Space. Soak Up The Sun, This Home Is Filled With Abundant Natural Light Thanks To Its Many Windows, Vaulted Ceiling, And 2 Large Skylights In The Family Room! The Functional And Unique Layout Features A Bright Living Area, Cozy Fireplace, And A Stunning, Fully Renovated Perfect For Both Everyday Living And Entertaining. The Main Floor Offers A Separate Dining Room, Spacious Family Room, And Convenient Laundry With Garage Access. Upstairs, The Primary Bedroom Boasts A 4-Piece Ensuite And Walk-In Closet, While Additional Bedrooms Are Generously Sized And Have Closets. The Finished Basement Is A Must-See, Featuring A Separate Entrance, Full Kitchen, Wet Bar, Large Bedroom, And Three 3-Piece Bathrooms Providing Incredible Potential For Extended Family Living Or Rental Income. Beautiful Spacious Backyard To Host & Entertain! Prime Location: Walking Distance To Sheridan College, Top-Rated Schools, Parks, Trails, Shopping Malls, Banks, And All Major Amenities. Whether You're A First-Time Buyer, Growing Family, Upsizer, Or Investor, This 10/10 Move-In-Ready Home Is The Perfect Opportunity In A Sought-After Community. (id:60365)
144 Crystalview Crescent
Brampton, Ontario
Location, location, location! Perfect for first-time buyers or savvy investors, this stunning 4-bedroom home offers the ideal blend of space, comfort, and convenience in a high-demand neighbourhood. Featuring a bright and open main floor with a center island kitchen, breakfast area, and pass-through to the dining/living room, plus a spacious primary suite with a walk-in closet and private ensuite, generously sized bedrooms, and large windows throughout that fill the home with natural light. Enjoy a fully fenced backyard, a separate side entrance to the basement for in-law or rental potential, and a prime location just steps to schools, parks, playground, and temple, minutes from Vaughan Subway Station, shopping, and major highways (Hwy 50, 427, 7 & 407). This is a rare opportunity at an unbeatable price book your showing today! (id:60365)
18 - 2508 Post Road
Oakville, Ontario
Modern 2-Storey Stacked Townhome with Sunset Views, Privacy & Prime Oakville Location Welcome to this beautifully maintained 2-bedroom, 2-bathroom stacked townhome, ideally situated at Sixth Line & Trafalgar in one of Oakville's most sought-after communities. With 1,000 sq. ft. of thoughtfully designed living space across two levels, this home offers the perfect blend of comfort, convenience, and lifestyle. Enjoy exceptional privacy with this unit's unique orientation facing Dundas Street, offering no direct front neighbors and uninterrupted sunset views from your private balcony overlooking a serene pond-a peaceful retreat right at home. The main floor features a modern kitchen with space for a pantry, an open-concept living/dining area, and a 2-piece washroom-ideal for guests or everyday ease. Upstairs, discover two spacious bedrooms, a full 4-piece bathroom, a towel closet, and in-suite laundry for added convenience. Key Features: Private balcony with pond and sunset views Secure underground parking & locked storage unit Garbage area steps from the unit Walking distance to grocery stores, restaurants, cafes, retail shops, and medical offices Public transit stops just steps away Close to scenic walking trails, green spaces, a local park & nearby dog park10-minute drive to QEW & Hwy 4035-minute drive to Oakville Trafalgar Memorial Hospital Minutes to public & private pre-schools and elementary schools This private upper-level townhome is ideal for young professionals, couples, or small families looking for a low-maintenance lifestyle in a vibrant and walkable neighborhood. Don't miss this rare opportunity to own a home that combines natural beauty, urban convenience, and exceptional connectivity-all in one of Oakville's most desirable areas. (id:60365)
322 Thimbleweed Court
Milton, Ontario
Modern Gem in picturesque Milton! This Pride of Ownership home is located on a quiet family friendly street. This Beautiful 4 Bedroom Semi Detached Home Is Nestled In One Of Milton's Newest & High Demand Subdivisions. The Master Bedroom Features a 4 Pc Ensuite & Custom Walk In Closet. Convenient Upstairs Laundry! The home boasts a Separate side entrance. Income potential! Parking for up to 3 cars! - California Shutters and Blackout Blinds (2022) Upgrades include Full slab quartz back splash, Premium Kitchen W/Quartz Countertops, Fully Fenced Backyard, All lighting/potlights, Custom closets throughout, Gas range with double oven, Large Centre Island, Hardwood throughout, California shutters w/blackout blinds, Nest thermostat, Ring doorbell, Tankless hot water, Upgraded tiles, Smart garage door opener and more!!! Fantastic Location Close To Schools, Grocery Stores, Gyms, Community Centers, Public Transit, And Much More!! (id:60365)
Basement - 54 Clipstone Court
Brampton, Ontario
For Lease Finished Basement with 3-Pc Bathroom. Located on a quiet court in a desirable Brampton neighbourhood, this freshly renovated finished basement offers a comfortable and move-in ready living space. It features a modern 3- piece bathroom, bright pot lights, and fresh finishes throughout. Situated just 5 minutes fromthe GO Station and close to schools, parks, shopping, and all amenities, this rental is perfect for tenants seeking a clean and well-maintained home in a convenient location. (id:60365)
100 Dells Crescent
Brampton, Ontario
100 Dells Crescent Renovated Executive Home with Resort-Style Backyard. This is a rare chance to own a fully upgraded executive home on a secluded 136 ft deep ravine lot in one of Brampton's most desirable neighbourhoods. Offering over 4200 sq. ft. of total living space, this home has the Potential 4+1 bedroom, 4.5 bath residence that combines modern luxury with tranquil outdoor living. Renovated in 2024, the home features a chef-inspired kitchen with quartz countertops, custom cabinetry, and a Jenn Air Professional gas range. The open-concept layout connects seamlessly to elegant dining and living spaces, while the completely updated primary ensuite offers a true spa-like retreat. From flooring and lighting to fixtures and finishes, every inch of this home has been thoughtfully refreshed with high-end design. The main floor walkout leads to an expansive 544 sq. ft. deck with a gas BBQ hookup, overlooking a beautifully landscaped yard, saltwater pool, and ravine backdrop. Completed in 2021, the pool and hardscaping transform this outdoor space into your own private resort, perfect for both entertaining and everyday relaxation. The fully finished walk-out basement enhances the home's flexibility with direct access to the backyard and pool. It offers excellent potential for a one- or two-bedroom suite, ideal for in-laws or rental income, and can be move-in ready for closing if desired. Additional upgrades include a new furnace and pool heater installed in 2024, air conditioning added in 2020, and a new roof in 2018. This home is located on a quiet, family-friendly crescent within walking distance of top-rated schools, parks, and nature trails. Move-in ready and offering an elevated lifestyle inside and out, 100 Dells Crescent is the complete package. Book your private showing today. (id:60365)
84 John Carroll Drive
Brampton, Ontario
Aprx 3100 Sq Ft!! Come and Check Out This Very Well Maintained Fully Detached Luxurious Home Built On 78 Ft Wide Premium Corner Lot With Full Of Natural Sunlight. Featuring A Fully Finished Legal Basement With Separate Entrance Registered As Second Dwelling. The Main Floor Boasts Separate Family, Living & Dining Room. Hardwood Floor Throughout The Main & Second Floor. Upgraded Kitchen Is Equipped With Built In S/S Appliances & Quartz Countertop. Second Floor Offers 4 Good Size Bedrooms & 3 Full Washrooms. Huge Loft On the Second Floor. Master Bedroom With Ensuite Bath & Walk-in Closet. Finished Legal Basement Offers Kitchen, 1 Full Washroom & Theatre Room That Can Be Easily Converted Into 2 Bedrooms. Separate Laundry In The Basement. Upgraded Tiles In The Whole House, 9' Smooth Ceiling On The Main Floor. (id:60365)













