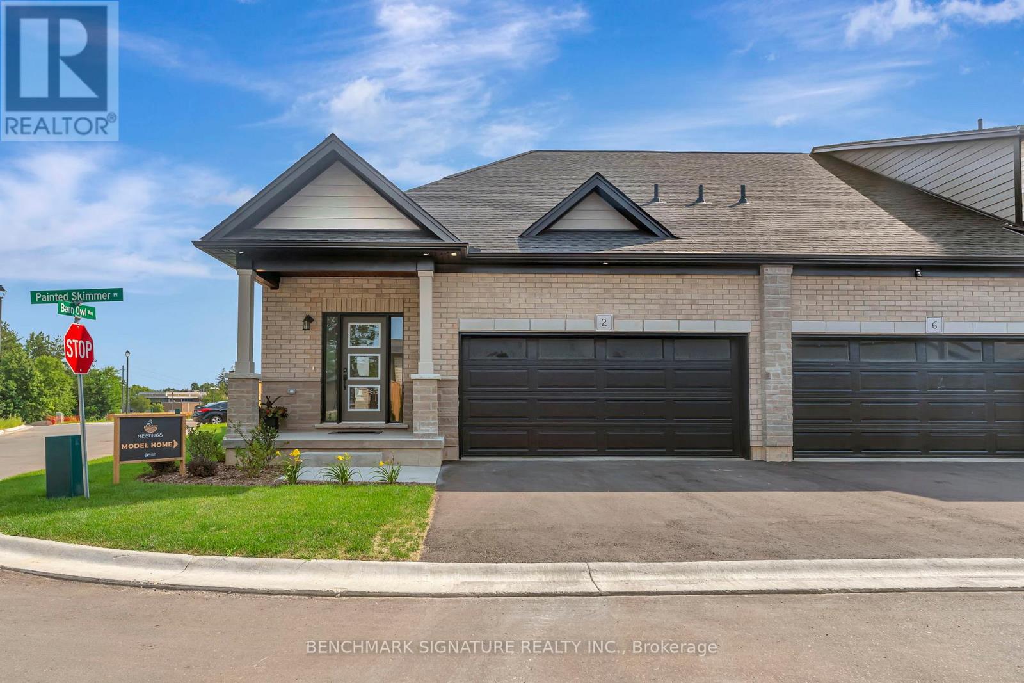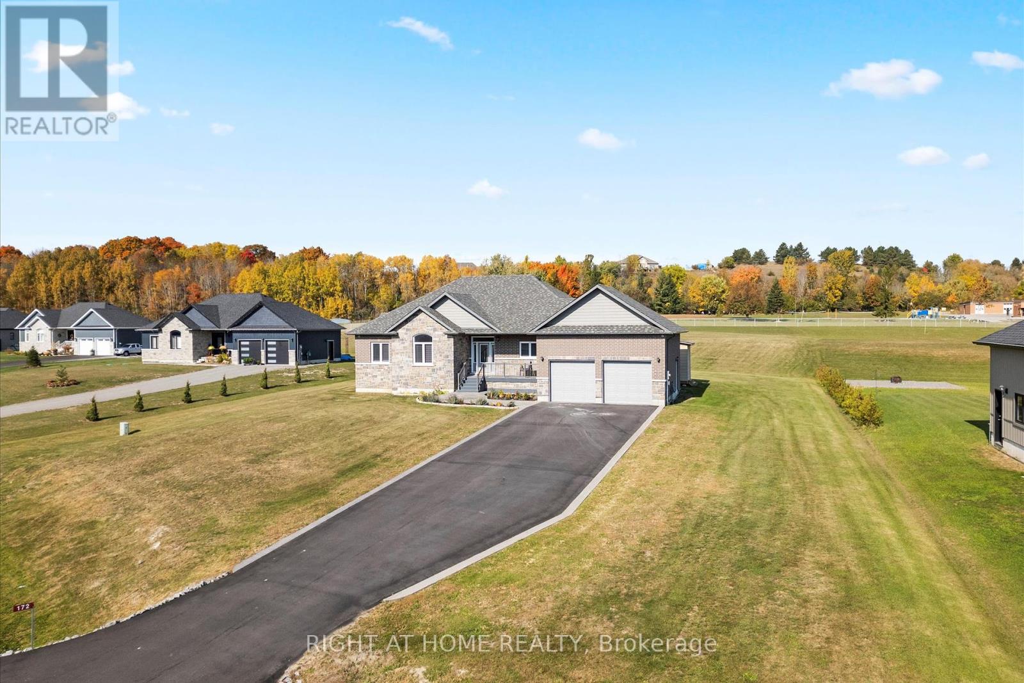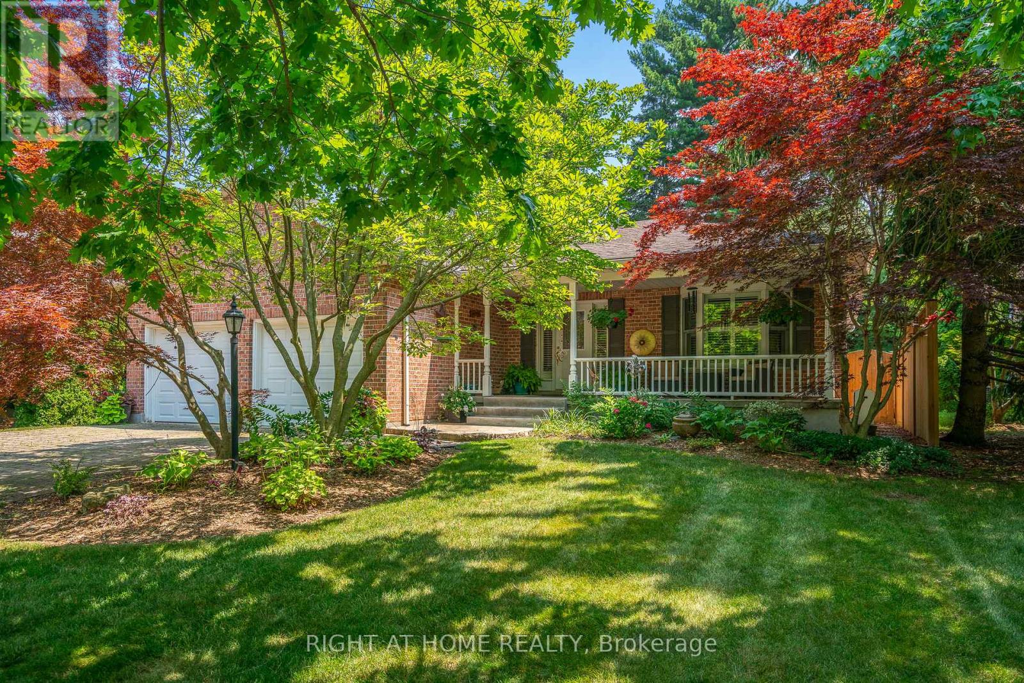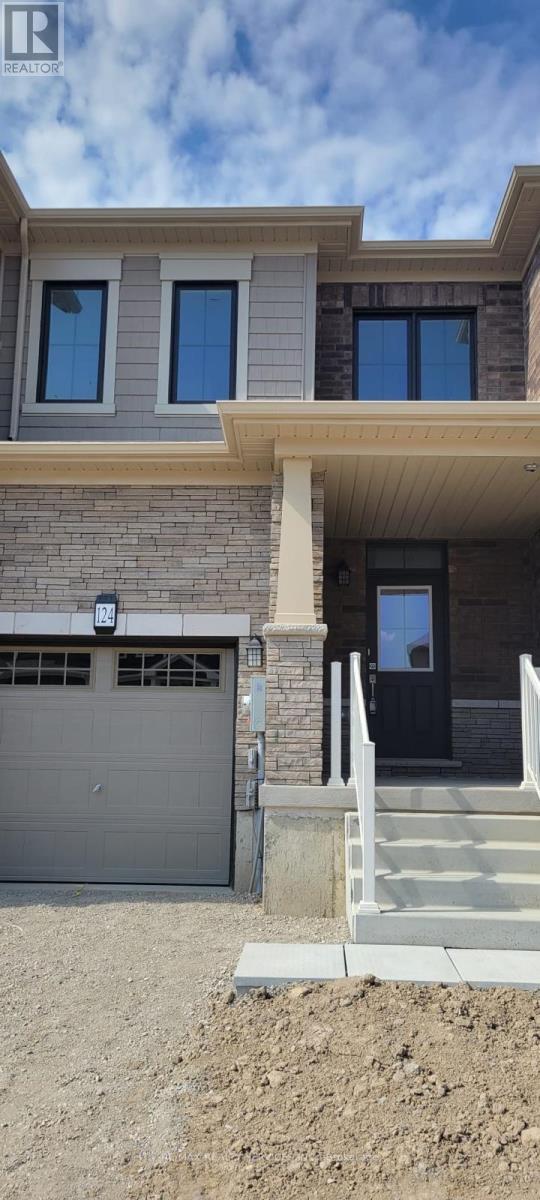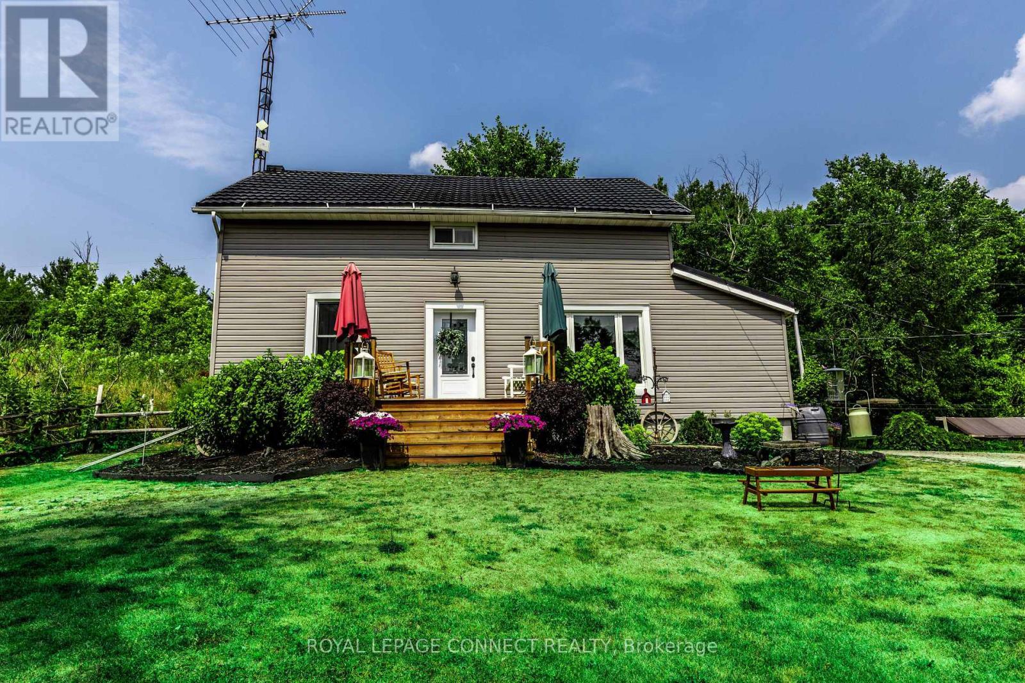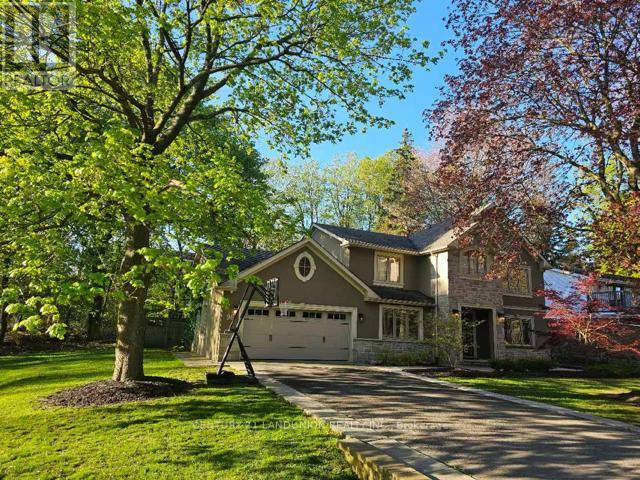Main - 106 Greenwich Avenue
Hamilton, Ontario
"Welcome to Central Park area in Stoney Creek, Hamilton, where luxury meets convenience in this Losani-built home. Offering 5 bedrooms and 4 washrooms, with hardwood floors on the main level, this residence epitomizes comfort and style. Featuring a fairly new construction with 9 ft ceilings on the main floor, this home offers an added touch of modern elegance. Enjoy easy access to amenities such as plazas, transit, schools, and parks, all just minutes away from the main inter section of Upper Red Hill Valley and Times Square Blvd. With a premium lot backing onto the park, residents can unwind in tranquility, while being steps from Home Depot, Tim Hortons, cinemas, shopping, and restaurants. Plus, top-rated schools and a conservation area are within a 5-minutewalk. Don't miss out on this perfect blend of luxury and convenience!" (id:60365)
2 Painted Skimmer Place
Norfolk, Ontario
Welcome to Norfolk County's first and only Net Zero subdivision built by multi year CHBA awards finalist builder Sinclair Homes. Enjoy higher levels of comfort, better indoor air quality, and extremely minimal utility bills with Solar Panels generating the electricity needed to run the home year round. 2 inches of sprayfoam insulation underneath slab helps prevent cold feet in the basement. Perfect for retirees on fixed income looking to have predictable budgets and downsizing into a home with main floor living in mind. The homes will be luxurious with stone countertops throughout, high end kitchen aid appliances included, built in pantry, kitchen island, LVP flooring in the living areas, and oversized garage space . Lookout basement allows for lots of bright light to come through. This is a builder model home and is chalked full of upgrades. Dont miss out! Located close to many amenities in town including groceries, Walmart, shoppers drug mart, restaurants and more. Also only 15 minutes away from Port Dover where beautiful beaches await. (id:60365)
172 Glens Of Antrim Way
Alnwick/haldimand, Ontario
Welcome To 172 Glens Of Antrim Way! One Of Six Exclusive Designs In This Newer Community - This Model Is "The Brimely." This Open Concept Bright And Stunning Home Features 3 Beds & 2 Full Bathrooms! Home Welcomes You With A Beautiful Long Driveway, up to 10 cars! & Large Porch As You Enter This Home. This Large Detached Bungalow Features An Inviting Great Room With High Ceilings With Modern Fireplace Feature Wall. The Large Eat-In Kitchen Provides You With Modern Appliances, Large Island, Stunning White Cabinets For Storage, Modern Backsplash, Pantry & Access To Spacious Backyard & Patio! This Kitchen Is Perfect For The Family & Is Great For Entertaining! The Primary Bedroom Is Big & Bright With An Upgraded Ensuite & Large Walk-In Closet. Heated floors waits you in the bathroom. Home Sits On Approximately 1 Acre Where You Can Enjoy Summer Nights! This Community Is Perfect For You & Your Family! This Property Is A Must See! **EXTRAS** Located under an hour to GTA and a short drive to the Lakeside Town of Cobourg. (id:60365)
660 Colborne Street W
Brantford, Ontario
Assignment Sale, Priced to Sell! This stunning 3-bedroom, 2.5-bath freehold semi-detached home sits on a premium walk-out lot backing onto green space in the prestigious Sienna Woods Community. Built by a renowned builder, this upgraded Elevation A model features 9-foot ceilings on the main floor, a walk-out basement, a modern brick and stucco exterior, an open- concept layout, and luxurious high-end finishes throughout. With capped development levies, a deck lot perfect for outdoor living, and a prime location just minutes from the Grand River, Highway 403, parks, schools, and shopping, this home is an incredible value. Dont miss your chance to own a beautifully upgraded home at an unbeatable price in one of the area's mostHighway 403, parks, schools, and shopping, this home is an incredible value. Dont miss chance to own a beautifully upgraded home at an unbeatable price in one of the area's mostHighway 403, parks, schools, and shopping, this home is an incredible value. Dont miss your desirable communities! (id:60365)
26 Park Court
Niagara-On-The-Lake, Ontario
Situated on a peaceful cul-de-sac in a prestigious neighbourhood of Old Town, Niagara-on-the-Lake is 26 Park Court. This stunning location is across from "The Commons" a large area steeped in history of the War of 1812, where you will find walking trails to downtown, the Niagara River, and world class wineries. This large bungalow has a total of 4 bedrooms (2 up, 2 down) and 3 bathrooms. The chefs kitchen has been completely renovated with large island, stone countertops, and top of the line appliances. A separate dining room perfect for entertaining is adjacent to the walkout to a new large outdoor terrace. The backyard is completely private with large trees and is fully fenced. Back inside is a spacious living room with gas fireplace, the perfect layout for entertaining guests. The lower level has been thoughtfully updated. There are 2 large bedrooms, bathroom, family room with built-ins, a gas fireplace, plus a gorgeous walk-in wine cellar. This entire home is over 3600 sqft. Come and see this stunning home and all that it has to offer! (id:60365)
26 - 610 Barton Street
Hamilton, Ontario
***FULLY RENOVATED- MOVE IN READY*** Charming 3+1 Bedroom townhouse with countless high-end upgrades in 2023/2024 including new modern kitchen featuring quartz countertops, elegant backslash, spacious cabinets, vinyl flooring, pot lights, samsung stainless steel appliances appliances and a lot more! The living room and dining room have been fully upgraded with new vinyl flooring and pot light's and boasts a walkout to a fully fenced private backyard, perfect for relaxation and entertaining. Other upgrades include new GE washer & dryer, newer garage door, updated light fixtures, and a natural gas hookup for the BBQ, and has been freshly painted throughout. Ideal for families or professionals seeking a move-in-ready home with modern amenities and proximity to major amenities and educational institutions, this townhouse offers a blend of comfort, convenience, and practicality in a sought-after location.Conveniently located in the heart of Stoney Creek, near Highway 401, transit, shopping, top schools, universities and parks. (id:60365)
8542 Nightshade Street
Niagara Falls, Ontario
Welcome Home to This Gorgeous 3-Bedroom, 3-Washroom Townhouse in Niagara Falls' Most Desired Brown Neighborhood! Enjoy a spacious open-concept main level with a modern kitchen, perfect for both entertaining and relaxing. Upstairs you'll find three generous bedrooms, including a master retreat with ensuite for your comfort and privacy. Step outside to a private backyard ideal for family gatherings and summer BBQs! Enjoy the convenience of 1 garage parking and 1 driveway parking. This vibrant community is close to parks, schools, shopping, transit, and local attractions such as QEW, shopping centres, Marineland, Niagara Falls, golf courses, Costco, and more. Tenant pays all utilities. Dont miss your chance to make this beautiful townhouse your next home! (id:60365)
63 Lionsgate Avenue
Hamilton, Ontario
Welcome to 63 Lionsgate Avenue, a beautifully maintained 4-level backsplit nestled on a quiet, family-friendly street in Hamiltons sought-after West Mountain neighbourhood. Offering nearly 2,000 sq ft of thoughtfully updated living space, this home effortlessly blends everyday comfort with timeless charm.A bright and welcoming entryway leads into sun-filled living and dining areas, highlighted by brand-new engineered hardwood flooring. The renovated kitchen features crisp white cabinetry, solid surface countertops, classic subway tile, stainless steel appliances, and elegant wainscotingstriking the perfect balance of style and function for busy family life.Upstairs, three generous bedrooms with hardwood floors and ceiling fans provide year-round comfort, while a beautifully updated 5-piece bathroom in soft neutral tones offers a spa-like retreat ideal for busy mornings. The lower level includes a versatile fourth bedroom and a spacious family room with a cozy gas fireplace and sliding doors that open to a private backyard patioperfect for morning coffee or evening entertaining.The finished basement adds even more living space with a large rec room, laundry area, and plenty of storage, including convenient overhead space in the garage for seasonal items. With major updates completed in the past eight yearsroof, windows, chimney, flooring, kitchen, and bathroomsthis home is truly move-in ready.Located close to excellent schools, parks, shopping, and transit, with quick access to the LINC and Highway 403, 63 Lionsgate Avenue is the perfect place to call home in a welcoming, established community. (id:60365)
124 Granville Crescent
Haldimand, Ontario
Bright & Modern Freehold Townhouse Under 1 Year Old, Welcome to this beautifully designed freehold townhouse offering contemporary living in a prime location near Hamilton Airport. Less than one year old, this home features 3 spacious bedrooms, including a primary suite with a 3-piece ensuite and a walk-in closet. With 2.5 bathrooms, this property combines style with everyday convenience. The main floor boasts an open-concept layout with stainless steel appliances in a modern kitchen, perfect for both everyday living and entertaining. A second-floor laundry adds to the homes functionality, while the large driveway with no sidewalk provides ample parking and easy access year-round. Ideal for home buyers and first-time buyers, this move-in-ready property offers excellent value in a growing community with convenient access to transportation, amenities, and local attractions. (id:60365)
109 Stocks Avenue
Southgate, Ontario
Discover this beautifully upgraded 3-bedroom, 2.5-bath end-unit townhouse located in the heart of Dundalk's fast-growing Edgewood Greens community. Offering 1,820 square feet of thoughtfully designed living space, this modern home features an open-concept layout filled with natural light and soaring 9-feet ceilings. The natural oak staircase and elegant oak railings add warmth and character, while the upgraded large basement window, rough-in for a 3- piece bathroom, and cold cellar provide potential for additional living space. The stylish kitchen includes a stainless steel double sink and flows seamlessly into the spacious living and dining areas, perfect for everyday living and entertaining. Enjoy the convenience of an upper-level laundry room, central air conditioning, and a built-in garage with an automatic door opener. This rare end unit also offers five parking spots with a 1.5-car garage and a four-car driveway, providing ample room for multiple vehicles or guests. Additional rough-ins for central vacuum and a security system add to the homes future-ready appeal. Situated in a master-planned community that continues to grow and thrive, this home is close to parks, schools, and essential amenities. With a Tarion Warranty included and optional furniture available, this move-in-ready home offers excellent value in one of Dundalk's most desirable neighbourhoods. Don't miss this opportunity book your private showing today. (id:60365)
373 Deshane Road
Tweed, Ontario
Welcome to 373 Deshane Rd, a home filled with character, history, and the kind of peace you didn't know you were missing. Tucked just 15 minutes from Tweed and 25 from Napanee, this well-kept 1-storey home sits on 1.8 acres of open, tree-lined land with no neighbor's behind. Whether you're starting out, downsizing, or ready to live at your own pace, this property offers space, freedom, and a strong sense of home. Inside, you'll find original wood floors, three bedrooms, two full bathrooms, a spacious kitchen with newer stainless steel appliances, main floor laundry, and a generous mudroom. Large windows fill the home with natural light, and a walk-up basement adds flexibility for storage or workspace. The drilled well, water softener, metal roof, and 200-amp service in the detached garage provide peace of mind. Step outside to a yard made for family and friends, complete with an above-ground pool, BBQ gazebo, and wide-open space for gatherings or quiet evenings under the stars. The 8-stall barn is perfect for hobby farming, storage, or creative projects. There's even a chicken coop and fenced space for small livestock. With trails, lakes, fishing, and outdoor adventures all around you, its a dream location for those who enjoy rural living without being too far from town. This is a place where memories are made -where kids and pets have room to roam, and every season brings something new to enjoy. It's not just a house; it's a chance to reconnect with what matters. And it's priced to sell and ready for new owners to write the next chapter. (id:60365)
96 Irma Court
Hamilton, Ontario
Stunning resort-style home on a quiet court! Treed 1/3-acre lot with expansive patio, outdoor kitchen & bunkie -ideal for entertaining. Beautiful 3+1 bed, approx. 3800 sq ft. finished space. Grand principal Rms with crown mouldings, bamboo floors, granite counters. Chefs kitchen w/ stainless appliances, island, breakfast bar, open to family-sized dining Rm w/ walkout. Formal living Rm w/ built-ins & electric FP. Office/library w/ live-edge desk & shelving. Huge family room w/ soaring cathedral ceilings, gas FP, wall-to-wall built-ins & patio walkout. Primary suite w/ gas FP, walk-in dressing Rm w/ custom cabinetry, spa-like 5-pc Ensuite: freestanding tub, frameless steam shower, heated flrs, Kallista basins. Two additional large bed Rm w/closets. Basement features oversized Rec Rm. Fully renovated main bathroom, kitchen ,Main floor ,many renovated out and inside .Ideal layout for family living & entertaining. Rare mix of luxury, space & privacy , don't miss it! (id:60365)


