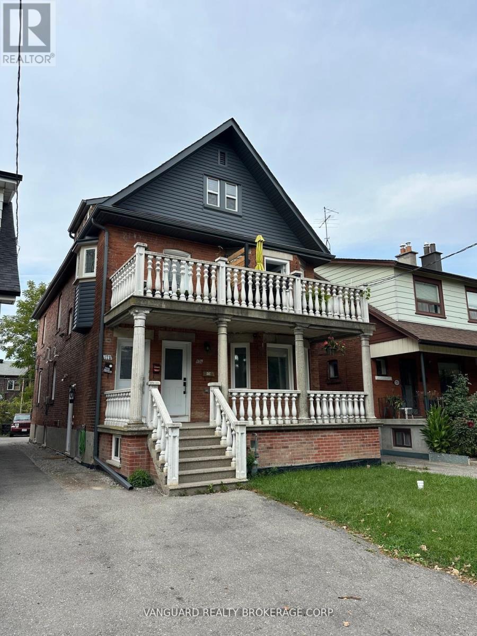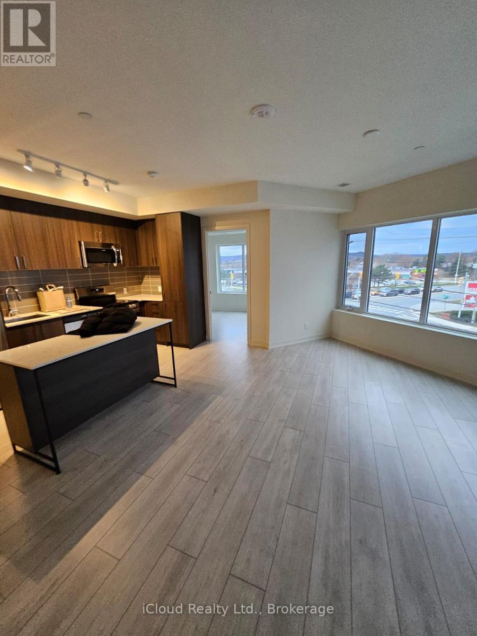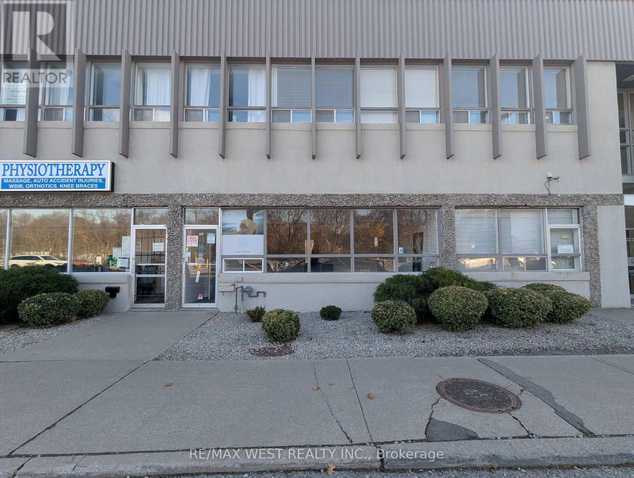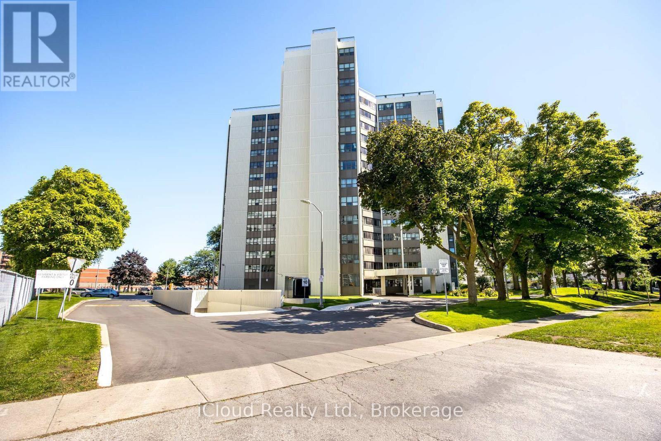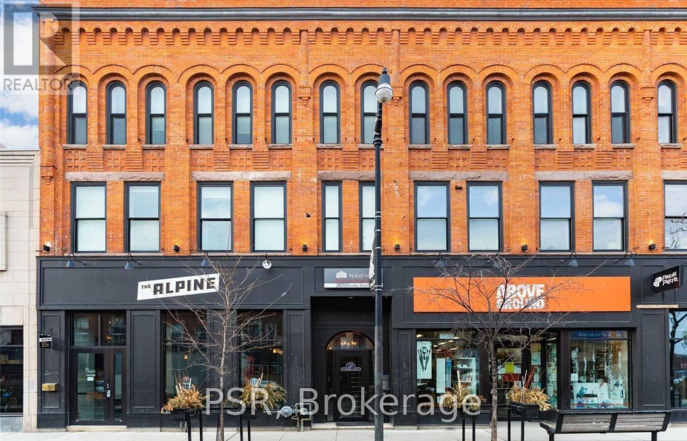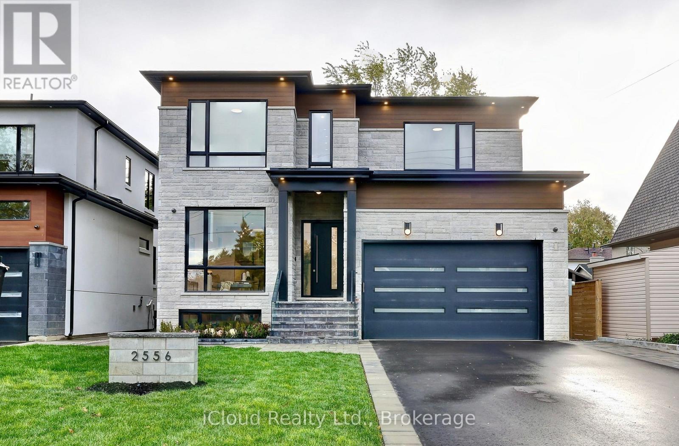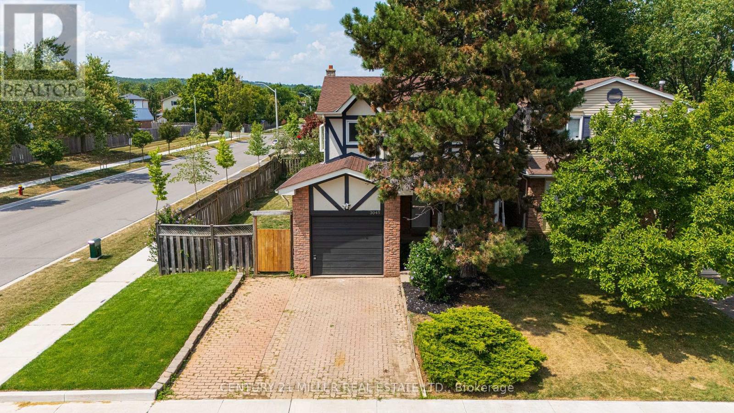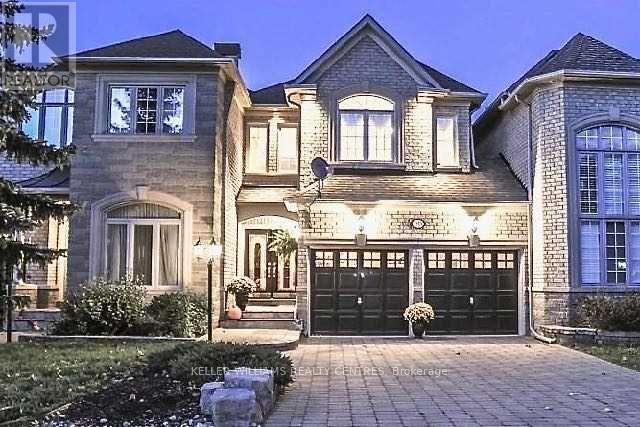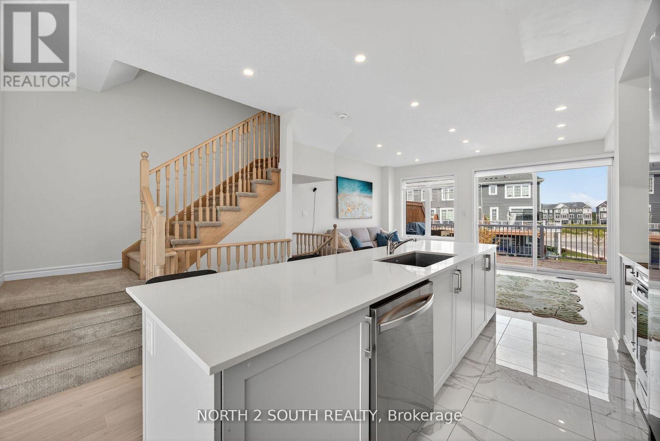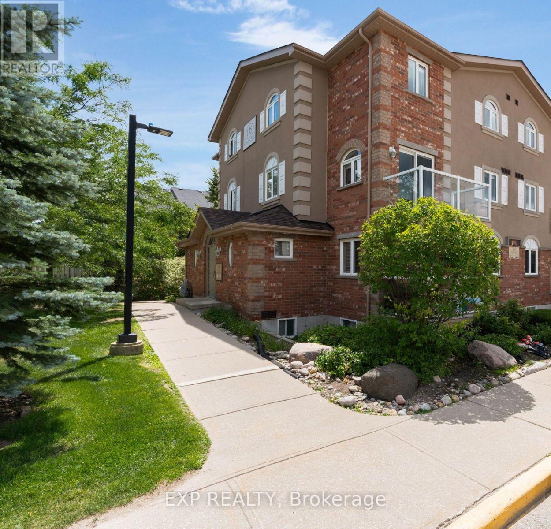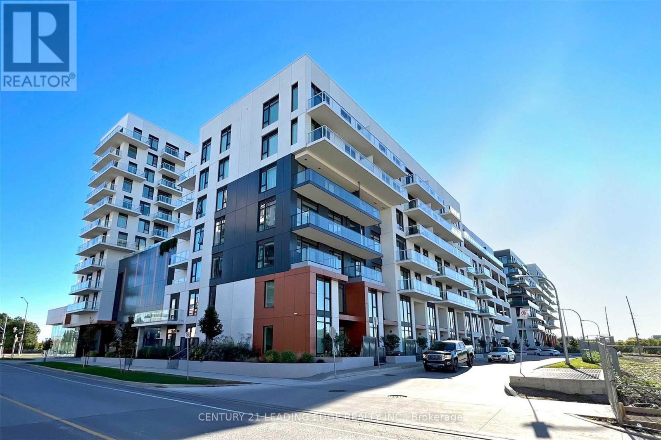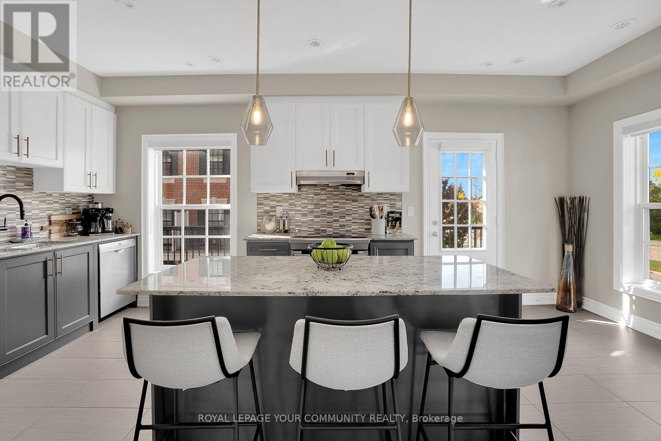Basement - 172 Northcliffe Boulevard
Toronto, Ontario
Renovated 2 Bedroom 2 Full Bathroom Lower Unit. This Brick Stone Building Has Been Re-done From Top To Bottom, Inside-Out, Bright, Functional Open Concept Layout, High Ceilings, Large Bedrooms, Private Entry, In Floor Radiant Heating (Private Thermostat), EnSuite Laundry, Stainless Appliances, Quartz Counter Tops, Steps From Desired St. Clair West, Steps To Public Transit (Street Car), Shops, Parks, Schools. Street Parking Available. (id:60365)
302 - 8020 Derry Road
Milton, Ontario
Brand New Condo apartment, Just minutes from major highways and Milton train station. This prime location provides many restaurants and cafes offering a variety of cuisines are an easy walk away. There are over 170 shops around. A number of top stores, shopping malls, downtown Milton and supermarkets close by make shopping very convenient. This spacious 2 bedroom, 2 bath Condo provides lots of natural light with large windows. Brand new stainless steel appliances including fridge, stove, microwave, dishwasher and not to forget the ensuite washer and dryer! (id:60365)
2 - 3267 Bloor Street W
Toronto, Ontario
Prime retail opportunity available at the Montgomery Building! Situated just steps from The Kingsway and Islington Subway, this main floor unit offers convenient private access directly from Bloor Street. The gross lease covers utilities; tenant is responsible for Internet and phone services. The space features attractive laminate flooring, pot lighting throughout, impressive 12-foot ceilings, a spacious open work area, three private rooms/offices (two with running water), a dedicated washroom, and a storage room. Includes one reserved parking space at the rear of the unit. Approx. 1,104 square feet. (id:60365)
1003 - 2323 Confederation Parkway
Mississauga, Ontario
Bright and spacious 3+1 bedroom condo offering nearly 1,300 sq. ft. of comfortable living in a family-friendly building. Features include a separate solarium/denideal as a home office or 4th bedroomand open-concept living/dining areas filled with natural light and southwest views. All-inclusive rent covers heat, hydro, central air, cable, and internet. Building amenities include an indoor pool, fitness centre, sauna, games room, entertainment lounge with kitchen, and a rare hobby workshop. Prime location near Trillium Hospital, Hazel McCallion LRT, Cooksville GO, QEW/403, Square One, Port Credit, and the waterfront. (id:60365)
213 - 2870 Dundas Street W
Toronto, Ontario
Beautiful 1 Bedroom Hard Loft - Located In The Heart Of The Junction! Offering Exposed Brick Feature Walls, Soaring Ceilings & Quality Finishes Throughout. Enjoy Open Concept Living, Dining, & Kitchen. All Light Fixtures & Window Coverings Included (Roller Blinds Throughout). Kitchen Boasts Like-New, Full Sized Stainless Steel Appliances & Stone Counter Tops. Modern 3pc Bathroom, Central A/C & Heating Included w/ Tenant To Pay Hydro. Shared Laundry Room Located On 3rd Floor. Building Is Centrally Located Steps From Cafes, Restaurants, Groceries, Parks, Schools & TTC. (id:60365)
2556 Glengarry Road
Mississauga, Ontario
Welcome to this custom-built masterpiece in Erindale, where timeless design meets modern functionality. Set on a premium 50 x 165 lot, this stunning home offers over 4,000 sq ft of above grade living space. Step inside to soaring ceilings, wide-plank hardwood floors, and sun-filled, open-concept family room. The Main Level boasts SOARING 11' FT CEILINGS, additional Bedroom/office with Ensuite, Designer Kitchen, featuring a Waterfall Quartz Island, Floor to Ceiling Custom Cabinetry, Panel Ready Miele Appliances, & a Large Walk in Pantry to keep clutter tucked away. Upstairs, find 4 generously sized bedrooms, each with custom closets and spa-inspired bathrooms. The primary suite is a true retreat, featuring a walk-in closet, a luxurious ensuite and a large balcony overlooking mature tree. The fully finished basement boasts 9' ft ceilings, a large rec room, additional guest space or office, and a bedroom, offering flexible living options. Don't miss a chance to own a true gem. (id:60365)
3045 Driftwood Drive
Burlington, Ontario
Renovated 4 bedroom freshly manicured corner lot seconds from highways, public transit and shopping. Double parking with a garage as well. Corner lot offers a large backyard and deck with entrance to the dining and living room making it feel like extra square footage. Fresh paint, floors, light fixtures, door handles and landscaping are ready for you to show off to your new friends and relatives. No need to fix a thing. Separate side entrance and bar in basement make it great for hosting events keeping the noise down to minimum for the bedrooms. Cozy eat in kitchen for quick meals or load up family friends in the dinning room. This home checks off a lot of boxes!!! Also in a well established neighborhood. (id:60365)
2113 Pinevalley Crescent
Oakville, Ontario
Elegant Sun-Filled Executive Home In Prestigious Joshua Creek With Double Car Garage. Going to Top Ranking Joshua Creek and Iroquois Ridge High School. Paved Stone Driveway & Backing Onto Tranquil Wooded Area. Brand New Painting and Windows in the entire house. Brand new LED potlight and bedroom light fixtures. Gourmet Kitchen With Travertine Tiles, Granite Counters, Upgraded Appliances, W/O To Private Deck & Fully Fenced Landscaped Garden, Spacious Master Bedroom With Stunning Ensuite With Jetted Soaker Tub & Glass Shower Enclosure. Entertainers Delight In Finished Basement With 3-Piece Bathroom, Wet Bar, Pot Lights & W/O Patio. (id:60365)
24 Abby Drive
Wasaga Beach, Ontario
Stunning 3-storey townhouse with over $40,000 in upgrades + TESLA charger! Bright, modern layout with laminate throughout, upgraded tile, oak stairs, custom window coverings & pot lights on all 3 levels. Main-floor rec room, open-concept second level with a 10' x 18' deck overlooking the golf course, plus 2nd-floor laundry. Primary bedroom with W/I closet & upgraded 4-pc ensuite. Parking for 3, central A/C, interior garage access & ample storage. Located on an 18-hole golf course with a future park coming. Close to the beach, marinas, entertainment, shopping, nearby parks, several golf courses & lots of extra parking. Minutes to Beach 1, Walmart, restaurants, new rec complex, library & future high school. Move-in ready! (id:60365)
3 - 135 Sydenham Wells
Barrie, Ontario
Presenting 135 Sydenham Wells - Unit 3. This inviting multi-level townhouse is located in a safe, family-friendly community in Barrie's desirable north end. Offering a unique corner layout, this home is filled with natural light from numerous windows, creating a bright and airy atmosphere throughout. The main level features an open-concept living and dining area, quality hardwood flooring, a convenient 2-piecebathroom, and a walk-out to your private balcony ideal for relaxing or entertaining guests. The stylish kitchen includes stainless steel appliances and blends seamlessly into the main living space. Upstairs, you'll find two generously sized bedrooms, each with walk-in closets, along with a spacious 4piece bathroom featuring an oversized vanity. Enjoy the convenience of exclusive parking spot #14, located right outside your front door, plus added peace of mind with on-site security cameras. This pet- and family-friendly complex also includes a playground and green space, perfect for outdoor enjoyment. Located just minutes from Georgian College, Royal Victoria Hospital, Highway 400, and a wide range of amenities including restaurants, gyms, and shopping, this home offers comfort, convenience, and community. (id:60365)
514 - 18 Rouge Valley Drive W
Markham, Ontario
Fantastic 4-Year-Old York Condo Facing Park and Rouge River with Breathtaking Views. This unit features 1 bedroom plus a den that can be used as a second bedroom, 2 full baths, 9 ft. ceilings, laminate floors, stainless steel appliances, and granite countertops. Enjoy the open-concept, functional layout, and a large balcony. Conveniently located with a bus stop at the door, 24-hour concierge service, and close to the Civic Centre, supermarket, restaurants, top-ranking Unionville schools, York University Markham campus, highways 404 & 407, GO train, YMCA, and more. (id:60365)
8 - 10060 Keele Street
Vaughan, Ontario
A Must See! Opportunity knocks with this unique Luxury 3+1 Bedroom Live & Work from home, 4 washroom end-unit townhome offering exceptional versatility and income potential! The ground floor commercial space features a AAA tenant paying $1,650/month + HST + 1/3utilities, leased until March 31st 2026, willing to extend, providing excellent investment value. This space can also be converted to a 4th bedroom, home office, or private business suite-perfect for professionals or multi-use living. Enjoy a functional, bright layout with 9' smooth ceilings and hardwood floors. The home is filled with natural light with multiple balconies, a skylight over the stairwell, and a private rooftop terrace ideal for entertaining or relaxing. Direct access from ground floor to single-car garage, Large windows throughout for an airy, open feel, Prime location-steps to Maple GO Station, shopping, schools, and amenities, Easy access to Hwy 400 for convenient commuting. A perfect blend of modern living, income opportunity, and commercial flexibility - this property is truly one of a kind! Over $60,000.00 Spent in Upgrades, See Attached List! (id:60365)

