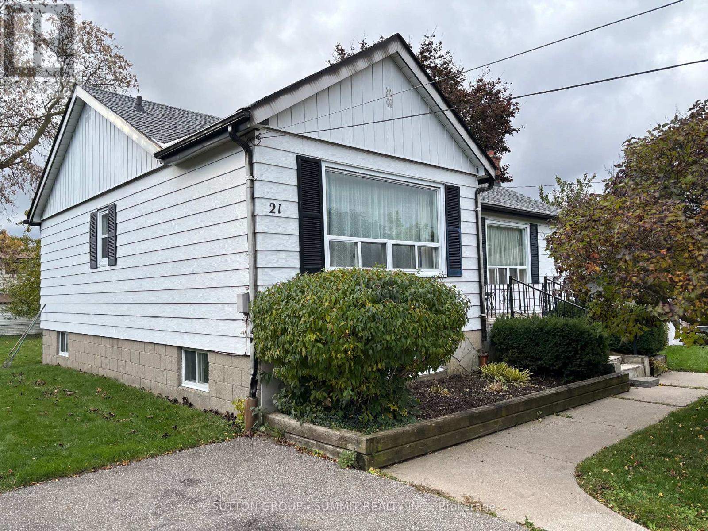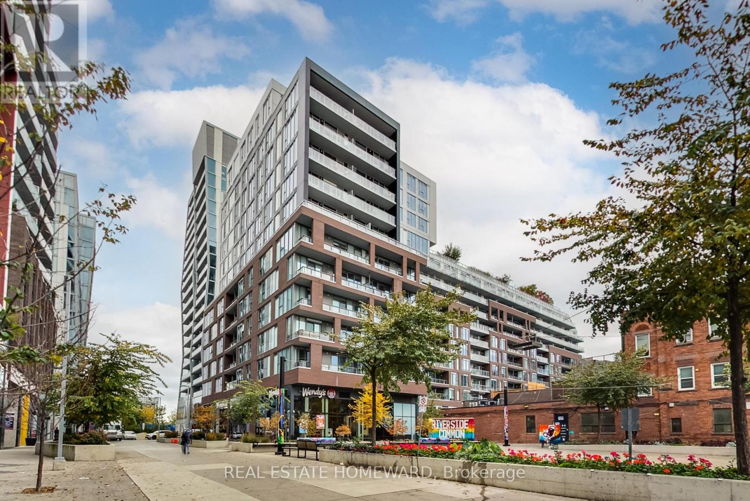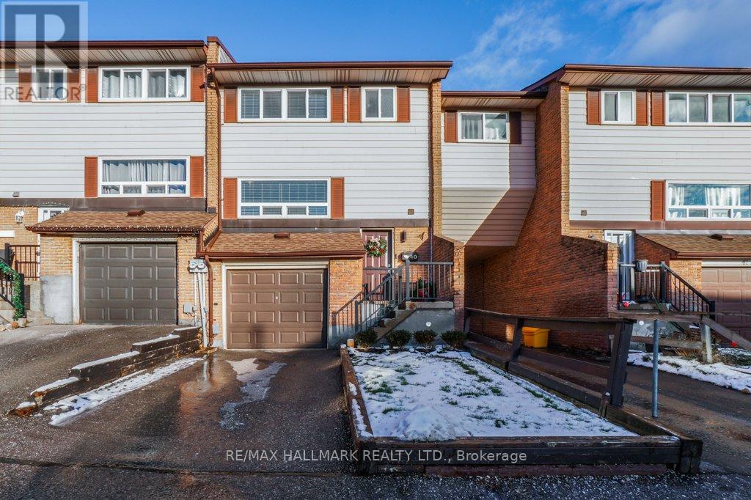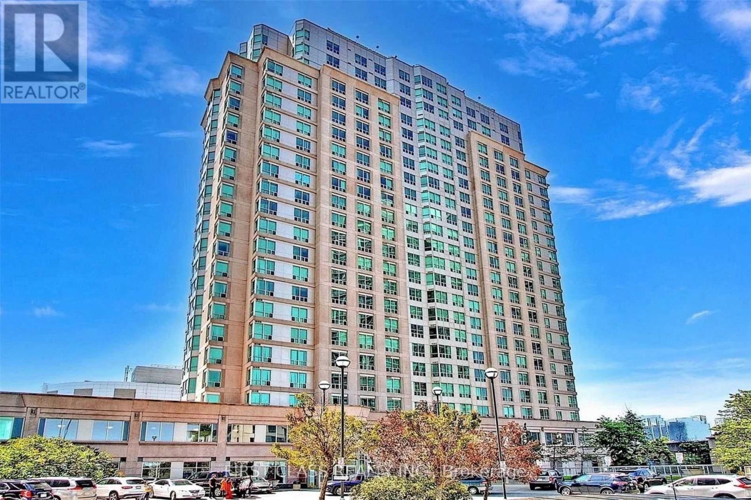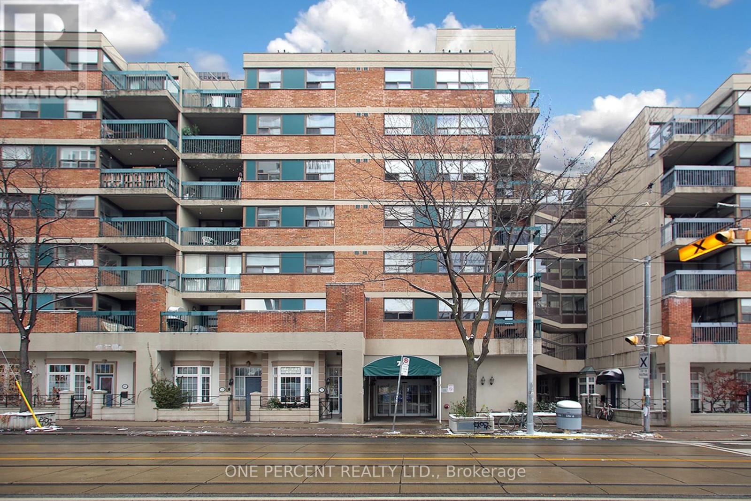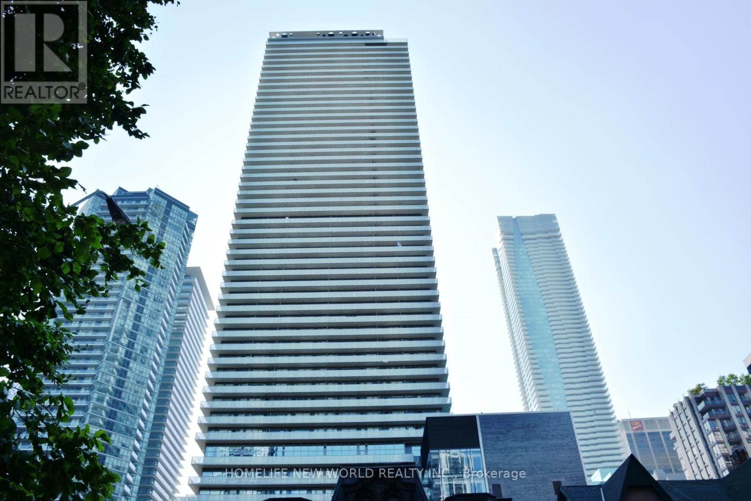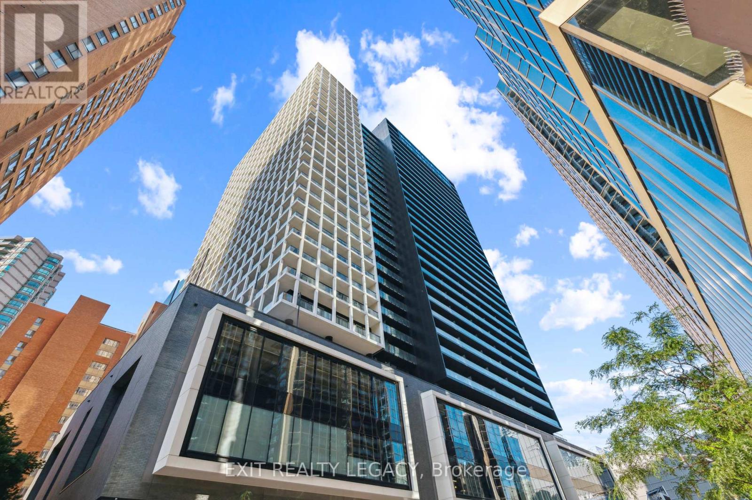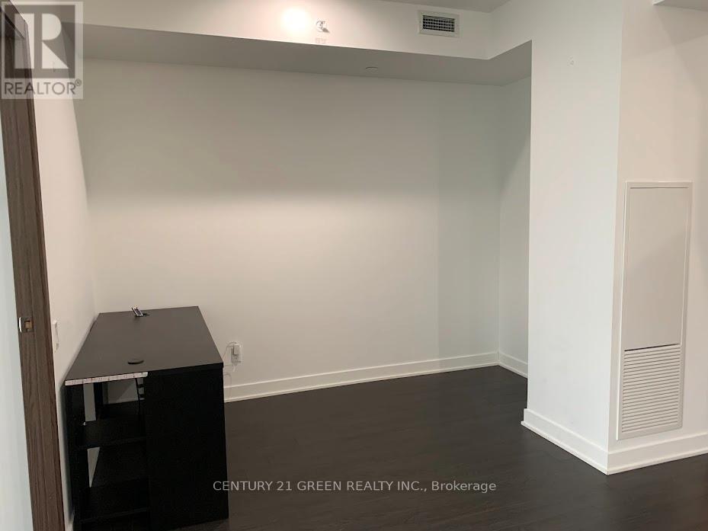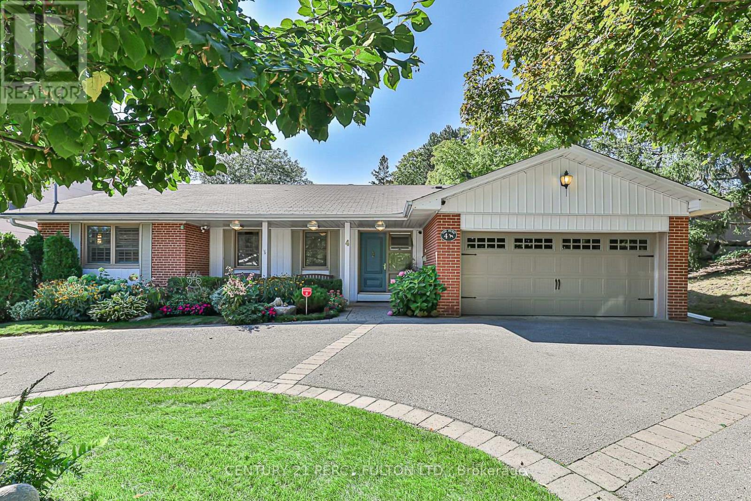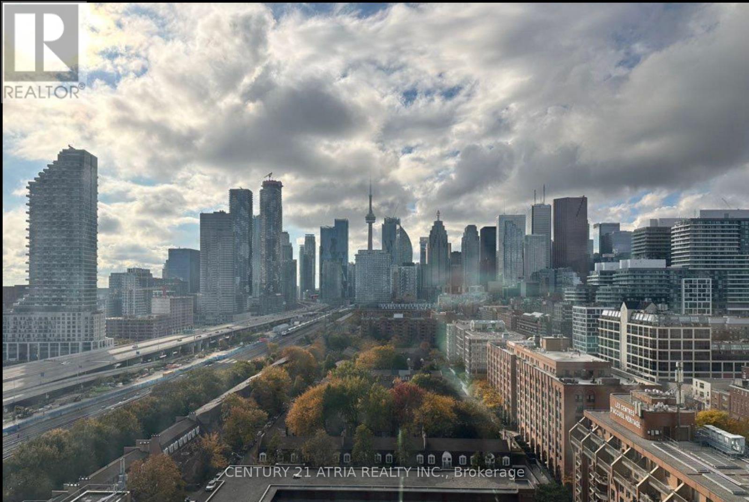21 Grace Street
Toronto, Ontario
First Time Offered! Over 1100 sq/ft 2 Bedroom bungalow nestled on large 61 X 137 foot lot in Eglinton East neighbourhood. Complete with Separate Entrance for potential in-law suite. Live, Renovate or Rebuild. Main floor offers Good size Kitchen, large Lazy Susan & Loads of cupboard space. Large Open Concept Living and Dining, Brick F/P & Large Picture Window for lots of natural light. 2 Generous Sized Bedrooms with double closets & a 4 pc Bath Completes the Main floor. Partially finished basement with One Bedroom, 4 Pc Bath, Living Area, Recreation room, Separate Laundry Room and a Workshop/Furnace Room for extra storage. Parking for 4 Cars, Oversized Backyard. Great Location, Situated In Prime Area within Close proximity To Schools, GO Train And All Amenities. Property Being Sold AS/IS Property In Need Of Some TLC but Has Major Potential. (id:60365)
1113 - 30 Baseball Place
Toronto, Ontario
Sought After Riverside Square Location. This Loft Style and rarely offered 3-Bedroom, 2-Bathroom Corner Unit offers High Ceilings, Floor to Ceiling Windows, an Unobstructed view (North-West) with an expansive Private Terrace and Separate large Balcony overlooking Greenbelt/Park/City View to West. Great for outdoor living and entertainment. Tucked away on the 11th Floor. Quiet and Private. Upgrades Include: Laminate Flooring Throughout, Electric Stove + Stainless Steel Vent, Corian Counters and Backsplash, Cabinets in Kitchen and Bathrooms, Runnen Wood Outdoor Decking on Large Balcony (over 300 Square Feet of Outdoor Living Space). Electric Light Fixtures in Kitchen, Living, Primary, 2nd and 3rd Bedrooms. Rarely Offered and now Available. Balcony offers unobstructed views of City/Greenland/Park/Queen Street. Terrace offers unobstructed views of City/Lake to the South/Parks and Queen Street to the North. One of the largest layouts in the building. Includes 2 Parking Spaces and a Locker. Incredible Amenities. (id:60365)
40 - 321 Blackthorn Street
Oshawa, Ontario
Welcome to 321 Blackthorn Street Unit 40, a beautifully UPDATED and MOVE IN READY townhome set in a quiet and family friendly community with OUTDOOR HEATED POOL and private SINGLE CAR GARAGE that can easily be equiped with an electric car charger. This home stands out from the others in the complex as it offers FOUR BEDROOMS and is tucked inside the community, NOT ON THE MAIN STREET. Inside you will find a fully UPDATED and MODERNIZED interior including a CUSTOM OPEN CONCEPT KITCHEN renovated in 2020 with QUARTZ COUNTERS, GAS STOVE, newer stainless steel appliances (2025), pot lights, upgraded casings, new blinds, and NEW FLOORING THROUGHOUT. The bright living and dining area walk out to a NEW STONE PATIO, NEW FENCE with gate, and NATURAL GAS BBQ HOOKUP, creating a private outdoor retreat. Upstairs features FOUR SPACIOUS BEDROOMS and a BRAND NEW CUSTOM 2ND FLOOR BATHROOM with a beautiful walk in shower. The professionally FINISHED BASEMENT offers a large recreation room, laundry area with NEWER WASHER AND DRYER, excellent storage, and a WALKOUT to the private backyard with NEW LANDSCAPE PAVERS. Major updates include FURNACE 2018, AC HEAT PUMP 2025, NEWER WINDOWS, and modern mechanicals. Maintenance fees include WATER, INSURANCE, SNOW REMOVAL for driveways and walkways, POOL MAINTENANCE, and LIFEGUARD during posted operating hours. Close to parks, schools, shopping, 401, transit, and all conveniences. A rare upgraded opportunity and truly a must see. (id:60365)
1611 - 1 Lee Centre Drive
Toronto, Ontario
Lovely 2 Bedroom + 2 Full Bath Unit. Spectacular West Clearview (Facing Lee Centre Park). Functional Layout, Open Concept Kitchen, Laminate Flooring. Close To All Amenities: TTC, Highway 401, Scarborough Town Centre, Centennial College & U Of T * Super Recreational Facilities * 1+1 Parking (Tandem Parking) + One Locker Included. (id:60365)
729 - 73 Mccaul Street
Toronto, Ontario
Located in the well-managed Village by the Grange, this 1-bedroom, 1-bath unit offers exceptional value in the heart of downtown. Amenities include a seasonal outdoor pool, landscaped courtyards, fitness centre, recreation room and security guard. Maintenance fees include heat, hydro, water, internet and TV package. Unbeatable location across from OCAD and the AGO, and steps to Queen West, Kensington Market, the Eaton Centre,St, transit, shops and universities. Ideal opportunity to update and make it your own. (id:60365)
539 - 47 Lower River Street
Toronto, Ontario
Trendy And Modern One Bedroom Condo In River City! Fantastic Green Building In Toronto's Don West Expansion, Surrounded By Green Spaces And Parks. Thoughtfully Laid Out Unit, With Open Concept Kitchen/Living Room/Dining Room, 9' Exposed Concrete Ceilings, Modern Kitchen, Huge Windows And A Juliette Balcony With A View Of The Cn Tower. Amazing Outdoor Pool, Well Equipped Gym, And Great Party Room For Entertaining! Walking Distance To Distillery District, Corktown, Shops, Cafes, Restaurants, George Brown, And Ryerson! (id:60365)
905 - 50 Charles Street E
Toronto, Ontario
Luxury Casa3 Condos Located In The Heart Of Downtown Business Center. This Tasteful & Modern Two Bedrooms Unit Features 690 Sq.Ft + 274 Sq.Ft. Balcony, 9 Feet Ceiling, South-West Exposure, Designer Kitchen With European Appliances & Stone Counter Top, Marble Counter Top In Washroom, Floor To Ceiling Windows. Steps To Yonge/Bloor Subway Station, University, Boutiques, Restaurants, Coffeeshop & More. (id:60365)
2213 - 20 Edward Street
Toronto, Ontario
Welcome to 20 Edward Street, a stylish 1 bedroom + 1 den condo located in the heart of downtown Toronto. The versatile den can be used as a second bedroom, perfect for professionals, small families, or investors. This modern unit features an open-concept layout with sleek finishes, offering both comfort and sophistication. The pet-friendly building provides excellent amenities, including a gym, party room, and rooftop terrace with stunning city views. With shopping, dining, and transit just steps away, this is urban living at its finest. Don't miss out on this fantastic opportunity! **EXTRAS** internet included in maintenance. (id:60365)
3710 - 19 Bathurst Street
Toronto, Ontario
Welcome To The Lakeshore! One Of The Most Luxurious Buildings At Toronto's Waterfront! This High In The Sky Bright 1Br + 1DenOffers A Spectacular City View Overlooking The Lake And Facing East To An Unobstructed Landmark, The Iconic CN Tower! Boasting A Modern, Stylish Open Concept Kitchen W/ Integrated High-End Appliances, Chic Cabinetry And Stunning Quartz Countertop. Beautifully Designed, Lustrous 4-Piece Bath W/ Custom Backsplash. Access To World-Class Building Amenities Including 24HrsConcierge, Indoor Pool, Gym, Yoga, Pet Room, Outdoor Lounge, Playground & Visitor Parking To Name A Few. Fantastic Location! Close To Restaurants, Banks, Shops And Parks, Nearby Loblaws, Shoppers Drug Mart, LCBO & Within Steps To Waterfront. It's Time To Explore One Of The Most Highly Sought Out Communities In The City! (id:60365)
4 Page Avenue
Toronto, Ontario
Ranch bungalow on deep premium ravine lot. Multiple upgrades, beautiful landscaping, mature perennial gardens, outdoor saltwater concrete pool. Conveniently located with easy access to the Sheppard subway, the Go train, Bayview village shopping, and top ranked schools. Inside the home you will find a comfortable renovated ranch bungalow with generous room sizes full of thoughtful quality renovations including a gourmet kitchen, and four fully renovated bathrooms. Circular drive with 2 car garage and ample parking and storage. Approx. 4400 sq ft. of living space. An entertainer's dream home! Tenant Pays Utilities. (id:60365)
3024 - 5 Sheppard Avenue E
Toronto, Ontario
Hallmark Building by Tridel , well-maintained 1+Den suite in a prime location. 675 sq.ft with direct underground access to Sheppard-Yonge Subway Station. Featuring an open-concept layout, 9 ft ceilings, bright east exposure, and large floor-to-ceiling windows with unobstructed views. Conveniently close to Hwy 401, parks, TTC, shops, banks, restaurants, entertainment, and schools. Building amenities include 24-hour security, gym, outdoor pool, theatre, party room, and beautifully landscaped gardens. Move-in ready! (id:60365)
920 - 35 Parliament Street
Toronto, Ontario
Welcome to this brand new, sun-filled, spacious 1+DEM at Goode by Graywood WITH UNOBSTRUCTED VIEW & Panoramic view of CN tower, lake, toronto downtown skyline in primary bedroom &LIVING RM . 9 ft ceiling, floor to ceiling window. Gourmet family size kitchen with quartz counter& backsplash, high end European S/S B/I appliances, laminate flr through out. Window covering will be installed. 5 star amenity include: Lobby lounge fireplace, biker repair station, pet spa, conceirge, outdoor terrace, maker's lounge, gaming area, landscaped garden, work stations, reading nook, sun deck, party rm, gym, bbq area, yoga studio, outdoor swimming pool, outdoor sating/work spaces, quiet lounge and co-working area. Step outside into the cobblestone charm of the Distillery District, filled with boutique shops, acclaimed restaurants, art galleries, and year-round cultural events. Stroll to St. Lawrence Market, Corktown, or take in lakeside trails, all within minutes. TTC streetcar service is at your doorstep, with easy access to Union Station, the DVP, and Gardiner Expressway, and the future Ontario Line subway station now under construction will further elevate the areas exceptional connectivity. (id:60365)

