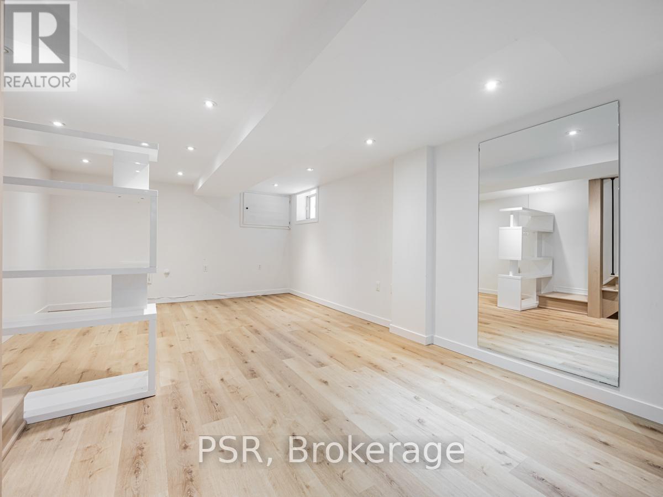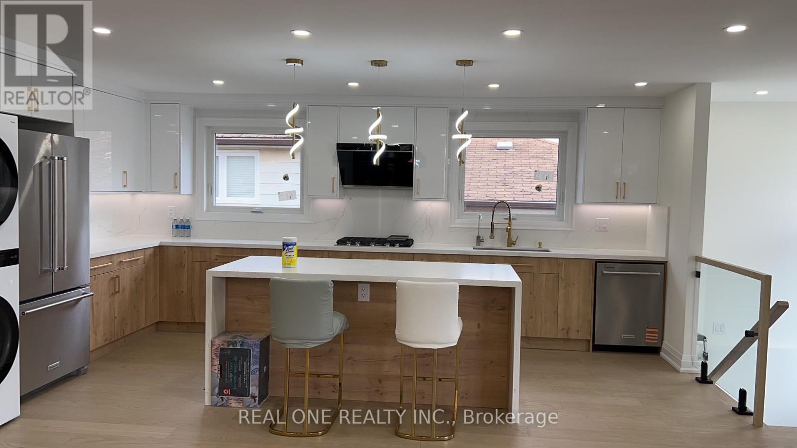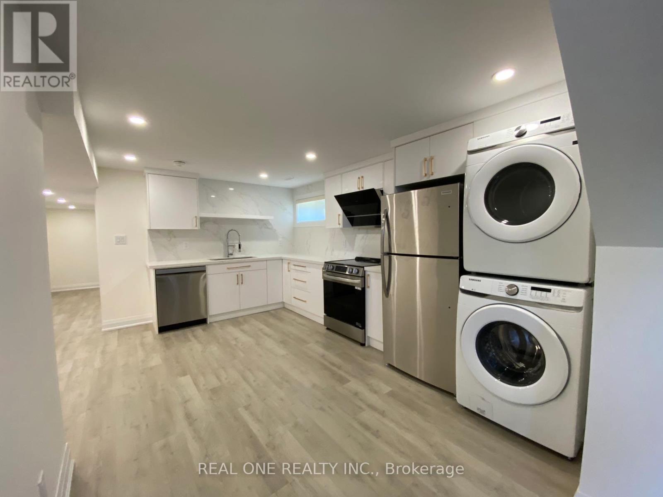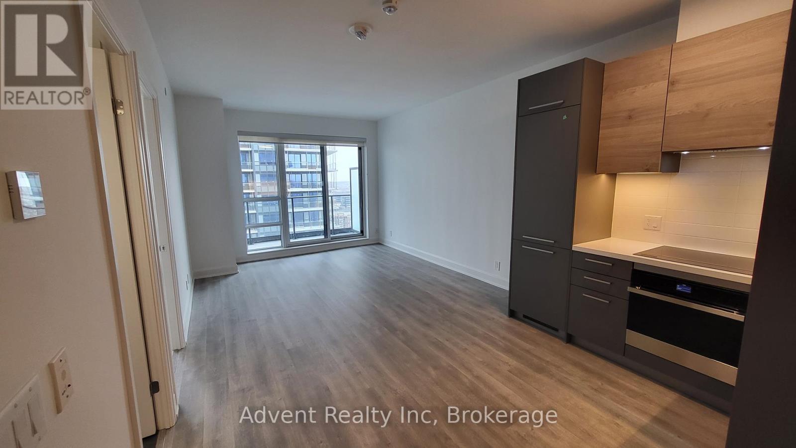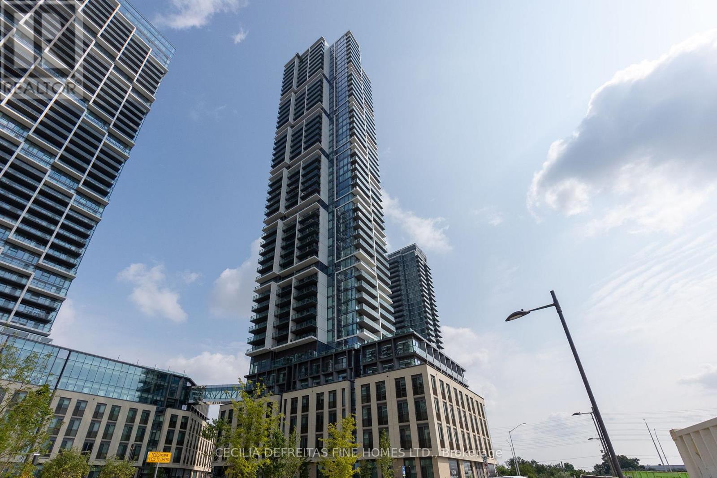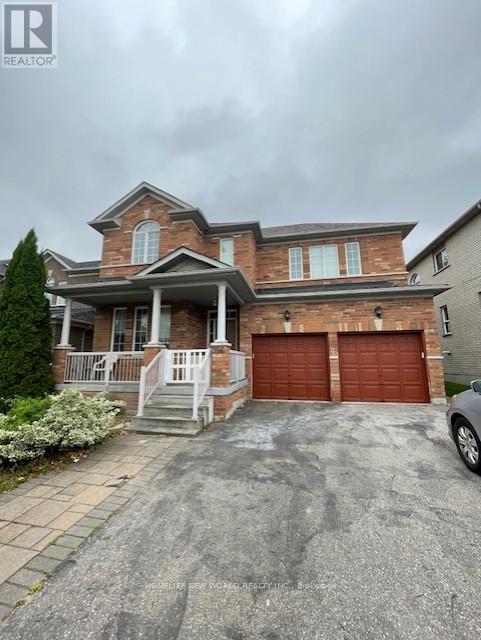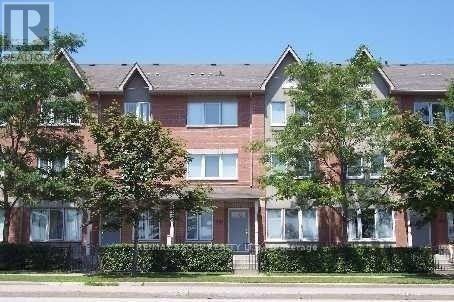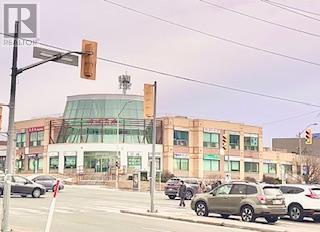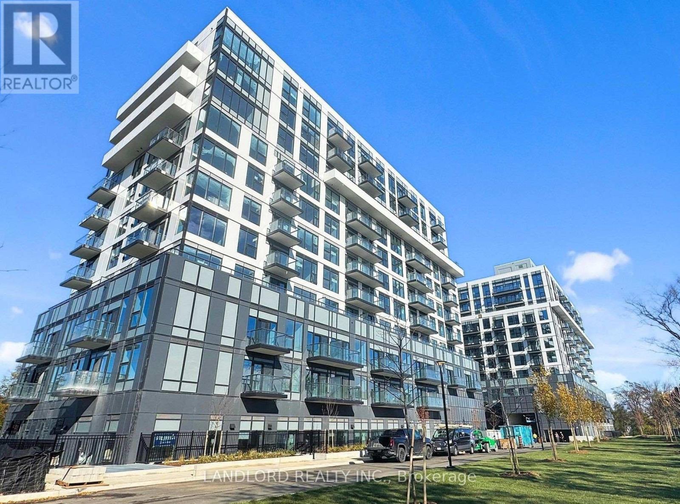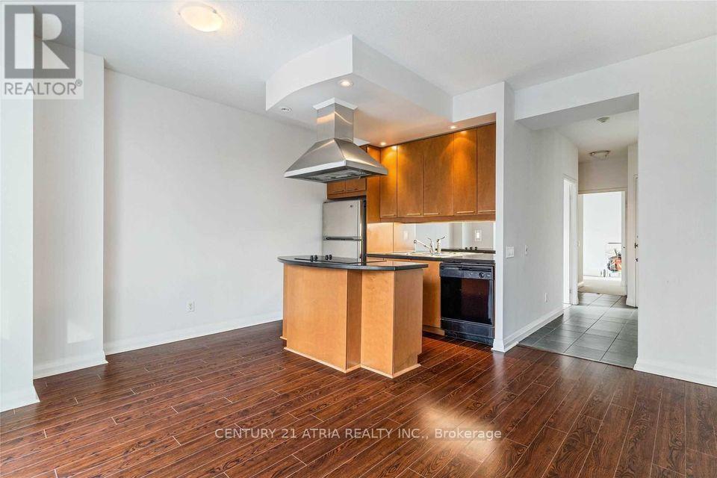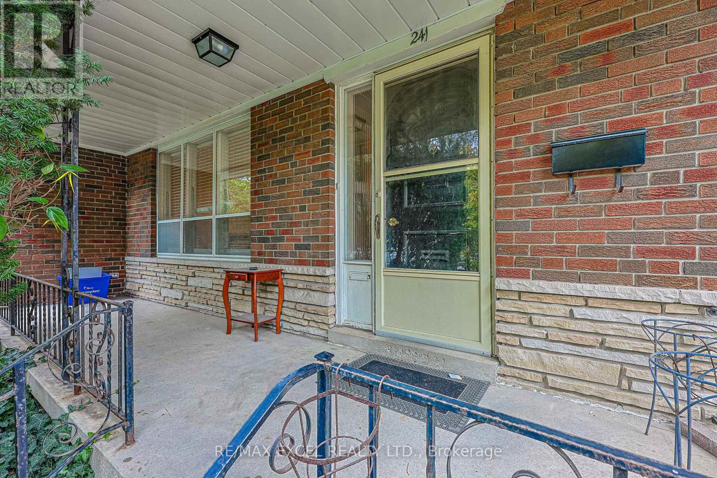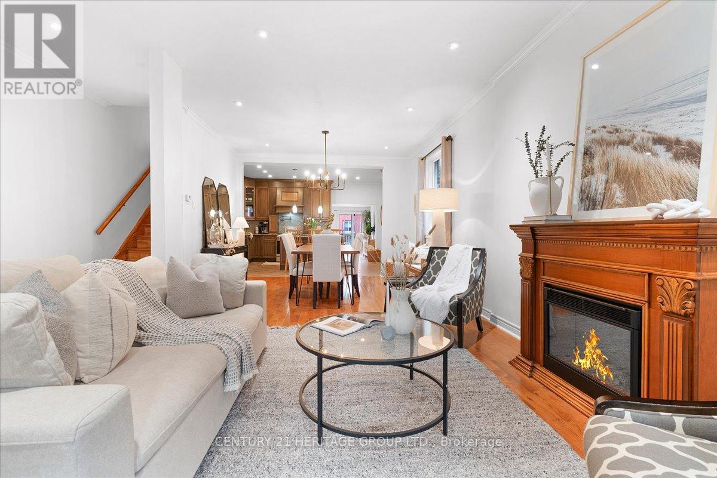Lower - 371 Mcroberts Avenue
Toronto, Ontario
Absolutely delightful, updated, lower-level studio apartment available in vibrant Caledonia. Separate entrance! Functional kitchen with plenty of storage. Living area is large enough to have room to hang out and a place to rest your head at the end of a long day. Easy access to ensuite laundry and under-the-stairs space for storage. Oversized, bright 3-piece washroom. Close to transit, parks, shops and restaurants! (id:60365)
Upper Level - 3366 Strabane Drive
Mississauga, Ontario
Newly fully renovated semi in Popular Erindale community . Each bedroom with its own washroom. Close to square one, UTM, GoldenSquare, Go train station. (id:60365)
Basement Room - 3366 Strabane Drive
Mississauga, Ontario
Basement Room with your own washroom in newly fully renovated semi in Popular Erindale community . Close to square one, UTM, Golden Square, Go train station. Note this listing price is just for one bedroom. The kitchen and Living/dinning area will be shared with tenants in the other bedrooms. Landlord will manage the cleaning of the shared space. No parking. (id:60365)
2903 - 12 Gandhi Lane
Markham, Ontario
1 + Den With 1 Full Baths & 1 Powder @ Pavilia Tower. East Facing Balcony With North & South View. 9 Ft Ceiling With Laminate Flooring Throughout. Bedroom Room With Double Closet & 4 Pcs Ensuite. Kitchen With Quartz Countertop & Built In Appliances. Den Is A Separate Room With Sliding Door (Can Be A 2nd Bedroom). Public Transit & Many Restaurants At Door Steps... (id:60365)
4603 - 7890 Jane Street
Vaughan, Ontario
Stunning condo on a high floor with a South West view conveniently located at Vaughan Metropolitan Centre, steps to Subway and shopping 9 ft ceilings, modern kitchen with B/I appliances, quartz counters laminate flooring, floor-to-ceiling windows, L\\large balcony for outdoor entertainment and great views. Enjoy the South West sun. (id:60365)
(Upper) - 356 Coachwhip Trail
Newmarket, Ontario
Main Floor and Second Floor only, Tenant pay 2/3 all utility, Gorgeous and Spacious 3 Bedrooms 3 Bathroom Double Car Garage Detached Home In Sought After Woodland Hill. Premium 44 Ft Frontage! 9' Ceilings On Main Floor. Brand New Open Concept Eat-In Kitchen, New cabinet ,New Quartz Counter top and New Appliances and New Washer and Dryer And Potlights Breakfast Area W/Walk-Out To Deck. Family Room W/ Big Window & Gas Fireplace, Hardwood Floor On Main Level. Primary Bedroom W/ 4Pc Ensuite & W/I Closet, Bright And Spacious Layout , Excellent & Convenient Location , Walk To Schools, Parks, Restaurants, Walmart, Bonshaw Shopping, Upper Canada Mall & Groceries. Minutes To Costco.Go Train & Highway Main Flooring on main floor and fresh Paint, Exclusive use the new Stacked washer and dryer (id:60365)
807 - 29 Rosebank Drive
Toronto, Ontario
Spacious 3 Bedrooms, 3 Bathrooms townhouse near University of Toronto Scarborough Campus, steps to Scarborough Town Centre. It features a upgraded kitchen, hardwood floor throughout. Spacious primary bedroom, ensuite laundry. Facing playground park. Steps to TTC, near Hwy 401, Centennial College, Scarborough Town Centre, U of T Scarborough Campus. Students are welcomed! (id:60365)
D1 - 4215 Sheppard Avenue E
Toronto, Ontario
A conveniently located at high traffic intersections corner unit commercial space with great signage exposure. The medical use office includes private bathroom & 1 underground parking exclusive use space in a well-established retail plaza. Don't miss this opportunity buy to start up your new venture. Low TMI, high flexibilities to use making it a great investor opportunity. (id:60365)
808 - 7439 Kingston Road
Toronto, Ontario
Vacant move in ready professionally managed unfurnished two-bedroom two-bathroom suite! Take in sweeping southern views all the way out to the lake from the living room, primary bedroom, and the balcony. Parking, locker, kitchen island, and window coverings included. Refer to listing images and attached floor plan for layout. Features and finishes include: stone countertops and backsplash, built in stainless steel kitchen appliances, durable vinyl flooring, tiles bathroom floor and tub/shower walls, stacked front loading laundry machines, balcony off the living room, 9' ceilings throughout and more! || Building Amenities: refer to listing images. || Appliances: electric range, range microwave, fridge, dishwasher, washer, dryer. (id:60365)
709 - 1121 Bay Street
Toronto, Ontario
Executive Boutique Condo Close To U Of T, Short Walk To Bloor/Yonge Subway Systems, Toronto's Trendy Yorkville, Two Bedroom Suite, Bright East View. 9-foot ceilings. Move-In Condition. Steps To Shops, Ttc, Subway, Yorkville, Gov't Offices & Hospitals. Bldg Amenities Include: 24 Hr Concierge, Gym, Sauna, Party Room & Rooftop Patio. *All Utilities Included! (id:60365)
Main Fl - 241 Burnett Avenue W
Toronto, Ontario
Wonderful 3 Bedroom In A High Demand Area Of Yonge & Sheppard. Bright And Spacious With A Large State of the Art Skylight In The Kitchen Bringing Lots Of Natural Lighting. A Quiet And Lovely Neighbourhood. Featuring a new and refreshed bathroom and a newly designed staircase. Close To Highway, Schools And Transits. Minutes Away From All Restaurants And Shopping. This charming house has it all. Two Parking Spots Available. Shared Laundry In Basement. Utilities Split Is 60-40. (id:60365)
336 Emerald Street N
Hamilton, Ontario
Step inside this stunning, oversized, double brick Victorian and prepare to be absolutely shocked. Steps from the lively heartbeat of Barton Village and a short stroll to James North Arts District and West Harbour GO, this home is perfectly positioned between two of Hamilton's fastest-emerging, culture-rich business corridors. Enjoy local cafés, indie boutiques, vibrant restaurants and markets all within reach. But the real magic happens the moment you walk through the front door. Completely renovated from top to bottom this home stuns with jaw-dropping open concept main floor that seamlessly blends Victorian character with modern luxury. Show stopping chef's kitchen features oversized island that can double as another dining table and storage hub perfect for bakers, entertainers, and families. Real maple cabinetry with crown molding, granite countertops, floor-to-ceiling pantry, mosaic backsplash, stainless steel appliances and a pot filler, this kitchen is the crown jewel of the home. Off of the kitchen, you'll find a cozy family room with walkout to a low-maintenance backyard, complete with a stone fireplace that doubles as a pizza oven, the ultimate setup for laid-back evenings or weekend gatherings. Upstairs offers three generous bedrooms with beautiful parquet flooring in fantastic condition that adds a vintage touch and renovated spa-like bath with jacuzzi tub. Fully finished basement adds even more versatility with two finished rooms. One ideal as a second living area, family room, movie room, gym, or work-from-home space. There's also a stylish three-piece bath with an oversized glass shower offering comfort and convenience. Lovingly cared for and thoughtfully updated by the same family for nearly four decades, this home is a testament to the strength and vibrancy of the neighbourhood and the kind of life that's been lived and loved within these walls. A rare opportunity to carry forward a beautiful legacy in one of Hamilton's most established communities. (id:60365)

