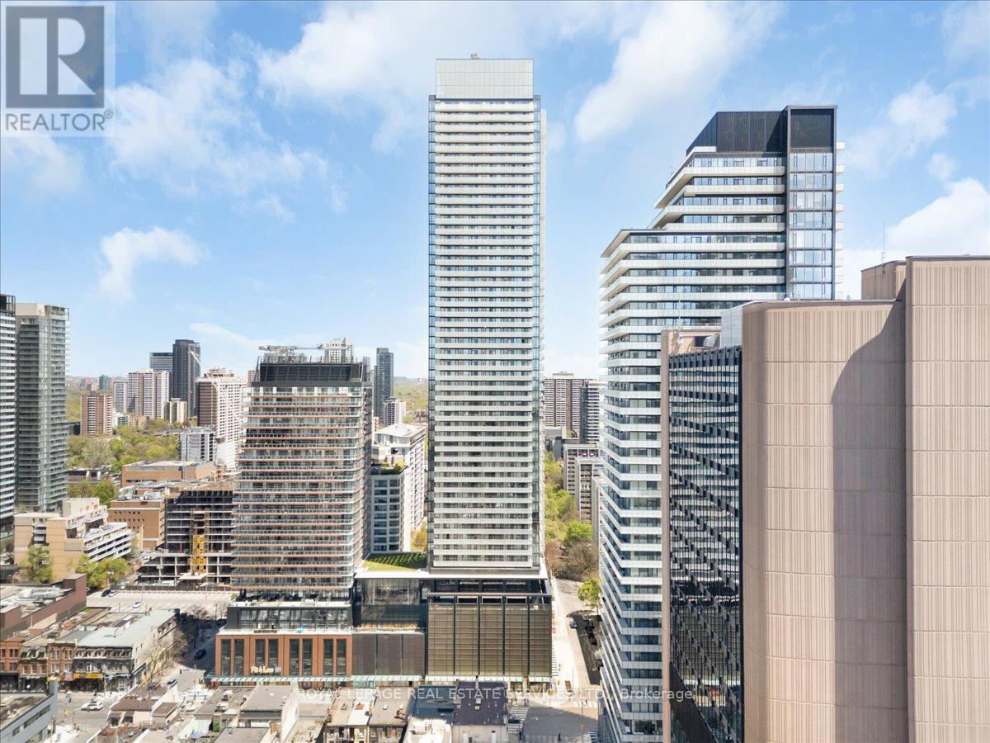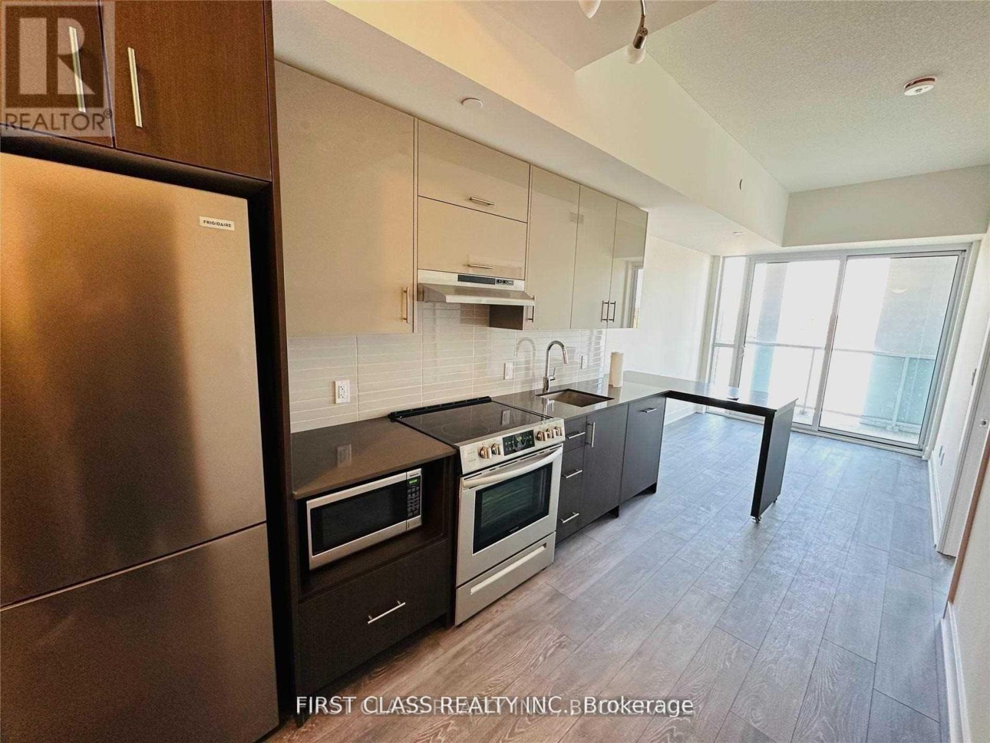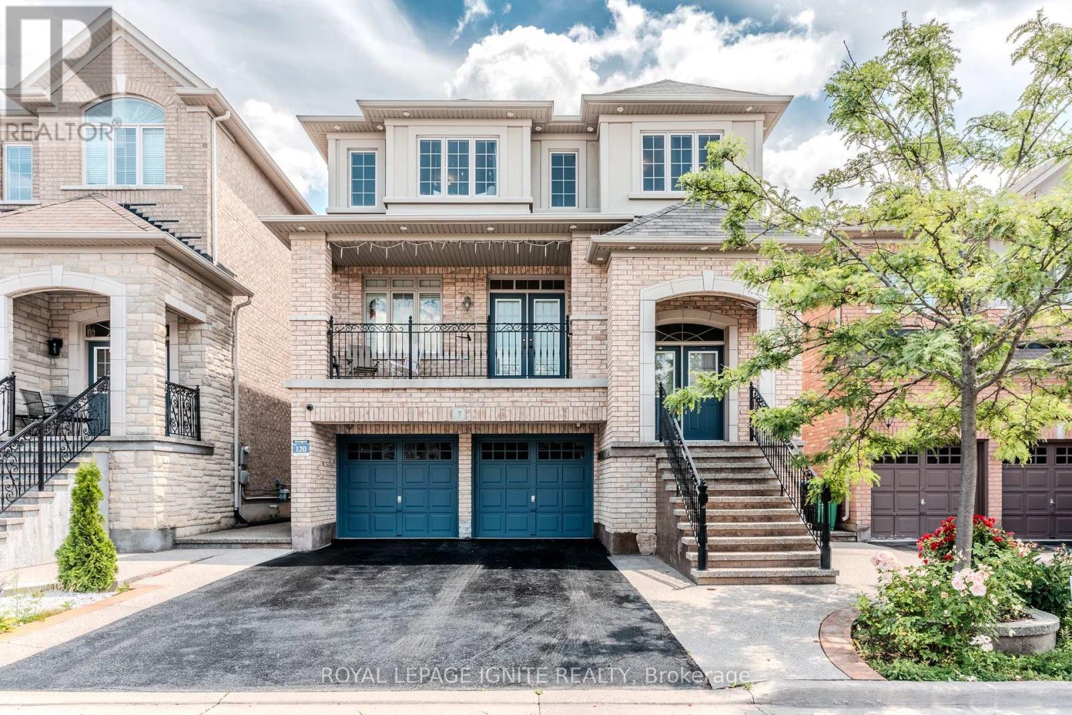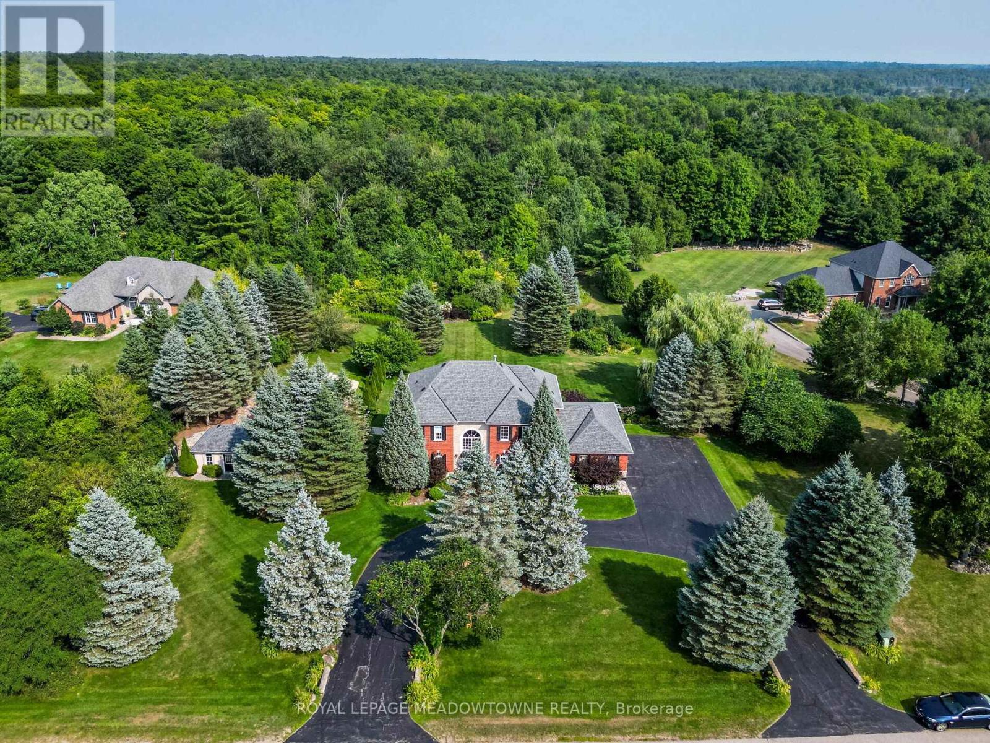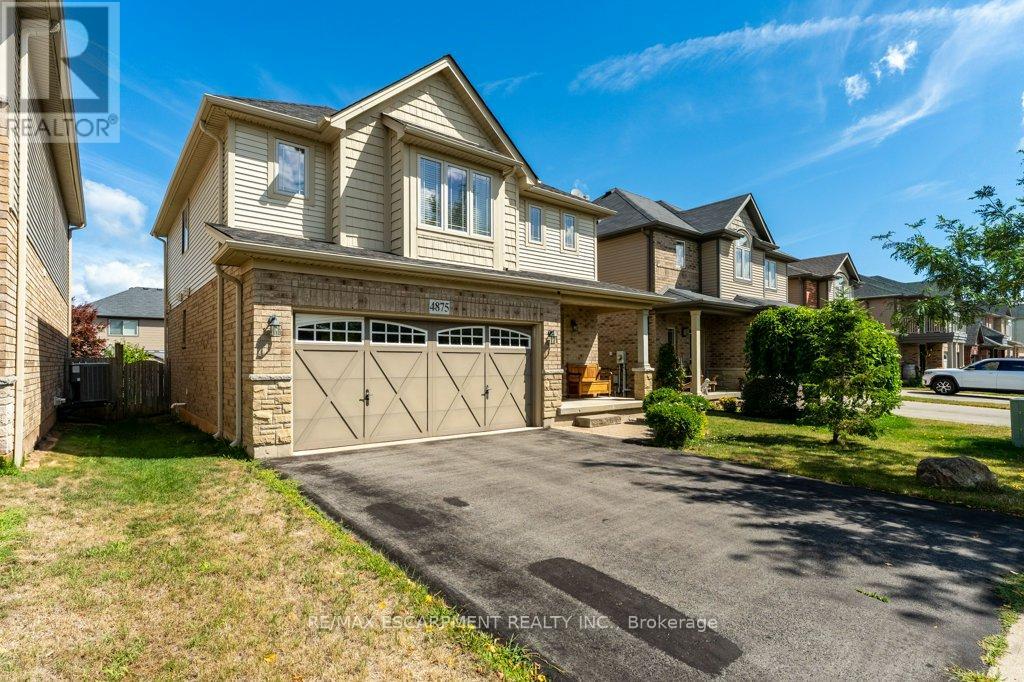911 - 501 Yonge Street
Toronto, Ontario
Welcome to Suite 911 at 501 Yonge Street a sun-filled 1 bed plus den, 1 bath condo with 546 sqft of thoughtfully designed living space in the heart of downtown Toronto. This bright and modern unit offers open-concept living with floor-to-ceiling windows, bringing in an abundance of natural light. Enjoy world-class building amenities including a 24-hour concierge, visitor parking, fully equipped gym, yoga studio, lounge, tea room, and a stunning indoor pool. Located just steps from U of T, Toronto Metropolitan University (formerly Ryerson), major hospitals, shops, restaurants, and the TTC everything you need is right at your doorstep. A fantastic opportunity for first-time buyers, urban professionals, or savvy investors. Don't miss out! (id:60365)
1015 - 65 East Liberty Street
Toronto, Ontario
Luxury corner suite in the heart of Liberty Village! This Bright & Spacious 636 Sqft 1 bedroom unit features 2 private balconies, floor to ceiling windows and premium upgrades throughout. Enjoy engineered hardwood floors, a built in Inflame Fireplace, a designer kitchen with granite counters, undermount sink and full size Stainless Steel appliances, Primary bedroom offers plenty of light with a walkout to balcony, One locker included for added convenience. Located in one of Toronto's most vibrant neighborhoods, Liberty village offers the perfect blend of trendy city living and community charm, steps to shops, cafes, fitness studios and grocery stores, walk to TTC, BMO field, the waterfront, and exhibition GO. Just minutes to the Financial & Entertainment Districts making it ideal for professionals. Experience modern urban living at its finest in a building loaded with amenities! (id:60365)
736 - 500 Wilson Avenue
Toronto, Ontario
Welcome To This Stunning East-facing 1-bedroom Plus Den, 2 -Bathroom Suite At Nordic Condos, Located in the heart of Clanton Park. This thoughtfully designed unit offers modern living with innovative architecture, generous green spaces, and a strong sense of community. The open layout is Perfect For Comfortable living, with the added flexibility of a den for a home office or guest space. Enjoy a central and highly connected location, just moments from Wilson Subway Station, Highway 401, Allen Road, Yorkdale Mall, and a wide array of shops, restaurants, and parks. This vibrant, community-oriented neighbourhood offers everything you need right at your doorstep. Residents of Nordic Condos have access to a full range of amenities, including a 24-hour concierge, a state-of-the-art fitness studio with a yoga room, a convenient pet wash station, and an inviting outdoor lounge area. Experience the perfect blend of style, comfort, and connectivity welcome home. Parking & locker NOT included, but are available and negotiable. (id:60365)
809 - 1 Yorkville Avenue
Toronto, Ontario
Live A Truly Luxurious Lifestyle At The Prestigious Residences Of Number One Yorkville, Quality Built By Plazacorp. Absolutely Stunning & Refined 2 Bedroom Plus Den (Or 3 Bedroom) Executive Rental Upgraded Well Above Standard! Spacious 1200 Sq Ft Interior + Private Balcony! Elegant & Modern Interior Appointments With Plank Wood Floors & Smooth Ceilings Throughout, Italian Inspired Kitchen & Modern Bathrooms + Bonus Custom Laundry/Utility Sink. Gorgeous European Inspired Kitchen With Integrated Wolf Appliances. Enjoy Resort Style Amenities Plus Exquisite Shops, Restaurants, Cafes & Shops In Yorkville & Nearby Summerhill Plus Yonge & Bloor Just Steps Away. Fantastic Address In A Highly Sought After Neighborhood! Shows A+! (id:60365)
519 - 188 Fairview Mall Drive
Toronto, Ontario
1Bed + Den Unit with 2 full washrooms. Laminate Flooring Throughout & 9' Ceiling. Floor To Ceiling Windows. Modern Kitchen And Quartz Countertop. 1 Parking & 1 Locker Included. Fabulous Amenities: Gym, Yoga, Fitness Room, Rooftop Deck, Bbqs, Concierge & More (id:60365)
208 - 2 Clairtrell Road
Toronto, Ontario
Live the Good Life in North York at Bayview Mansions! This Elegant & Stylish 826 Sq Ft Floor Plan is Unique & One of a Kind in the Building. Den Can Easily be a Second Bedroom & Sitting Area a Home Office. Beautifully Maintained by the Original Owner, This Spotless, Extra Large & Spacious One Bedroom Plus Den With Two Full Bathrooms can be Used as a Two Bedroom + Den (see Floor Plan Attached). Tasteful Interiors Include 9 Foot Ceilings, Laminate Floors & Crown Moulding in The Main Living Areas + California Shutters with a Bright & Sunny Southern Exposure. Fantastic Location Within Steps of Everything You Need at Bayview Village With Numerous Luxury Shops, Restaurants, Cafes & Markets Plus a Stones Throw to Bayview Subway Station & Easy Access to Highway 401. This is a Rare Opportunity to Own & Enjoy a Turn Key Condominium Lifestyle in a well Established Residential Neighbourhood Amongst Multi Million Dollar Homes. The Time is Now to Make it Yours Today! This A+ Property Shows Very Well. (id:60365)
39 Laws Street
Toronto, Ontario
This fabulous purpose-built brick triplex in The Junction offers approximately 2,900 sq ft of turnkey, updated, renovated living space on a coveted, tree-lined street. This property provides exceptional rental income with many possibilities: live in the spacious main floor suite while generating revenue from the 2 additional units, explore multi-family living, or maintain it as a lucrative investment.Both the upper & main floor suites are bright, expansive, and 969 sq ft, each featuring 2 bedrooms, updated 4-pc bathrooms, generous living rooms, & eat-in kitchens with quartz counters & subway tile backsplashes. The main floor unit is vacant, offering an excellent opportunity for personal occupancy or a new tenant at market rates. The lower level, also 969 sq ft & fully renovated in 2013, boasts 8-foot ceilings, large above-grade windows, an open-concept living/dining/kitchen area, 1 bedroom, & a 3-pc bathroom. Current rents are $2,359/month for the upper unit and $2,315/month for the lower, with a projected $2,700/month for the main floor, offering strong income potential. All units are separately metered with an interconnected fire alarm system, fire-rated doors, and a solid block party wall for sound privacy.The exterior features a private, wide 4-car driveway and a solid block/brick 2-car garage, ideal for a garden suite. The entertainer's backyard has a custom elevated deck shaded by a Maple Blaze tree. Both front and back yards are professionally landscaped with low-maintenance trees/bushes, custom garden planters, and lockable bike storage for six bikes.This prime location is walking distance to high-ranking schools like Humberside CI, High Park, High Park Zoo, Bloor West Village, and The Junction's trendy cafes, restaurants, and shops. Major attractions and public transit are five minutes away. Recent updates include shingles (2018), soffits, gutters, and leaf protectors (2019), and all windows (2013). This is a rare find! (id:60365)
7 Picasso Drive
Brampton, Ontario
**Stunning 4-Bedroom Detached Gem in Sought-After Bram East!** Step into over 3100+ sqft of beautifully finished living space in this spacious and well maintained 4-bedroom, 4-bathroom detached home, perfectly nestled in the prestigious Bram East neighbourhood. From its charming balcony to the thoughtfully designed finished walk-out basement, this home has it all. Enjoy cozy movie nights in your very own home theatre system or entertain guests on the interlocked backyard patio, complete with a convenient garden shed for extra storage. The bright, open-concept layout offers generous principal rooms, while the walk-out basement provides additional living or rental potential. Located close to top-rated schools, parks, transit, shopping, and major highways, this home is ideal for growing families or savvy investors alike. Don't miss this rare opportunity luxury, comfort, and convenience await at 7 Picasso Drive! (id:60365)
8 Deer Run Crescent
Halton Hills, Ontario
Welcome to 8 Deer Run an exceptional property in a sought-after executive estate subdivision. This private retreat sits on nearly 4 acres, including 1 acre of protected conservation. This beautifully maintained home offers approx. 3,100 sq ft above grade plus a walkout basement, combining timeless charm with modern upgrades. Perfect commuter location centrally located just minutes to Guelph, Milton, and Acton. The main floor features 9-ft ceilings, original hardwood, pot lights, crown moulding, a double-sided fireplace, and French doors opening to a coffered living room. The spacious eat-in kitchen includes granite countertops, travertine backsplash, built-in oven and cooktop, freezer, breakfast bar, walk-in pantry, and walkout to a 4-year-old deck with gas hookup and awning. A mudroom with laundry and deck access complements the 3-car garage. Upstairs offers 4 generous bedrooms, oak staircase with runner, pot lights, and original strip hardwood. The primary suite features double-door entry, fireplace, large walk-in closet, and 6-pc ensuite with Jacuzzi tub, walk-in shower, linen storage, and new toilet. Updated 4-pc main bathroom and additional linen closet complete the level. The finished walkout basement with separate entrance to the in-law suite offers 9-ft ceilings, pot lights, above-grade windows, a 3-sided fireplace, wet bar, cold room, and bedroom with stove connection and huge walk-in closet (or use as second bedroom) plus 3-pc ensuite and laminate flooring. The fenced-in 7-ft deep pool is thermal heated with a 2-year-old pump and filter. Enjoy a fully equipped pool house with running water and electricity, interlock walkway, perennial landscaping, sprinkler system, electric dog fence, surround sound, and outdoor fridge/freezer. Roof on house and pool house replaced 4 years ago with new gutters and guards. A true oasis with incredible privacy, just minutes to amenities (id:60365)
27 Marina Point Crescent
Hamilton, Ontario
Beautifully maintained, this three-bedroom, four-bathroom end-unit townhome offers the spacious feel and added privacy of a semi-detached, paired with the low-maintenance ease of townhome living. Set in a highly sought-after neighbourhood, it features soaring 9-foot ceilings and an open-concept layout that effortlessly blends modern style with everyday functionality. Thoughtful finishes throughout include rich hardwood flooring, a striking stone-faced fireplace with custom-built-in shelving, and a fully finished basement with a three-piece bathroom ideal for additional living space, a home office, or a private guest suite. The private outdoor space is a true highlight, featuring a relaxing hot tub perfect for unwinding or entertaining guests. Just a short stroll from the lake and with easy access to the QEW, commuting is effortless. With parks, trails, schools, shopping, and dining all nearby, this property presents an outstanding opportunity for both homeowners and investors. (id:60365)
4875 John Street
Lincoln, Ontario
Beamsville home awaits a new owner! Family sized home with 4 Bedrooms home with 2.5 baths and rough in bath in the basement too! Live where you can play on the Bruce Trail of the Niagara Escarpment, the numerous walking paths, and parks where the kids can play in every season with cooling rinks and splash pads! Large main floor with open concept with eat in kitchen with large island and amazing coffee bar area. Family room with cozy gas fireplace and hardwood floors! Added Sunroom to enjoy from the kitchen then to the large deck in the fully fenced yard with storage shed and many perennial gardens. Sunny second floor primary bedroom with large walk in closed and ensuite with large soaker tub and separate shower! Updates include, second floor hardwood flooring, Shingles (2019), Furnace (2023), and some finishings started in the basement! Other room type is unfinished space in basement. Great restaurants, wineries, breweries and community you will love the moment you move in! (id:60365)
62 Gail Street
Cambridge, Ontario
Welcome to 62 Gail Street, Cambridge A Rare Bungalow Retreat with Poolside Living! Nestled in one of Cambridge's most family-friendly neighbourhoods, this house Set on an impressive 62 ft x 130 ft lot at a price thats hard to find! Here are the reason to make this house your Forever Home: 6) Curb Appeal That Captivates: Lush landscaping, an expansive front yard & parking for 7 vehicles: 2-car HEATED garage, 5-car driveway. Note: A removable side fence allows for even more parking if needed! The garage offers bonus overhead storage, ideal for seasonal items or tools. 5) Main Floor: Fresh, Bright & Renovated. Freshly painted interior that instantly feels like home. The sun-drenched living room with wall of windows, inviting natural light to pour in. The renovated kitchen Boasting SS Appliances, ample cabinetry in a modern finish & a stylish backsplash. 2 generously sized bedrooms alongside a 4pc bathroom complete with jacuzzi tub, tiled shower/tub combo & quality finishes. Enjoy the convenience of main-level laundry room, offering extra cabinetry & workspace. 4) At the rear of the home is the sunroom featuring wall-to-wall windows, panoramic views of the backyard & the perfect space to unwind. 3) Lower Level: The fully finished basement with its separate side entrance offers 2 more bedrooms, Rec room & 3pc bathroom, all tastefully finished, ideal for extended family, a guest suite or potential income. 2) Backyard Oasis: Entertain, Garden, Relax, Step into a backyard paradise with above-ground heated, chlorinated pool (with NEW liner 2024, pump 2023 & furnace 2020) invites you to dive into summer fun. The large deck is perfect for BBQs & family gatherings, while the surrounding yard has space for gardening or more. Noteworthy Updates: Windows 2022, AC 2018, Hardwood flooring beneath carpet on main level. 1) Prime Location: Perfectly situated just steps to schools, public transit, parks & all major amenities, this home checks all the boxes. Book your showing today! (id:60365)

