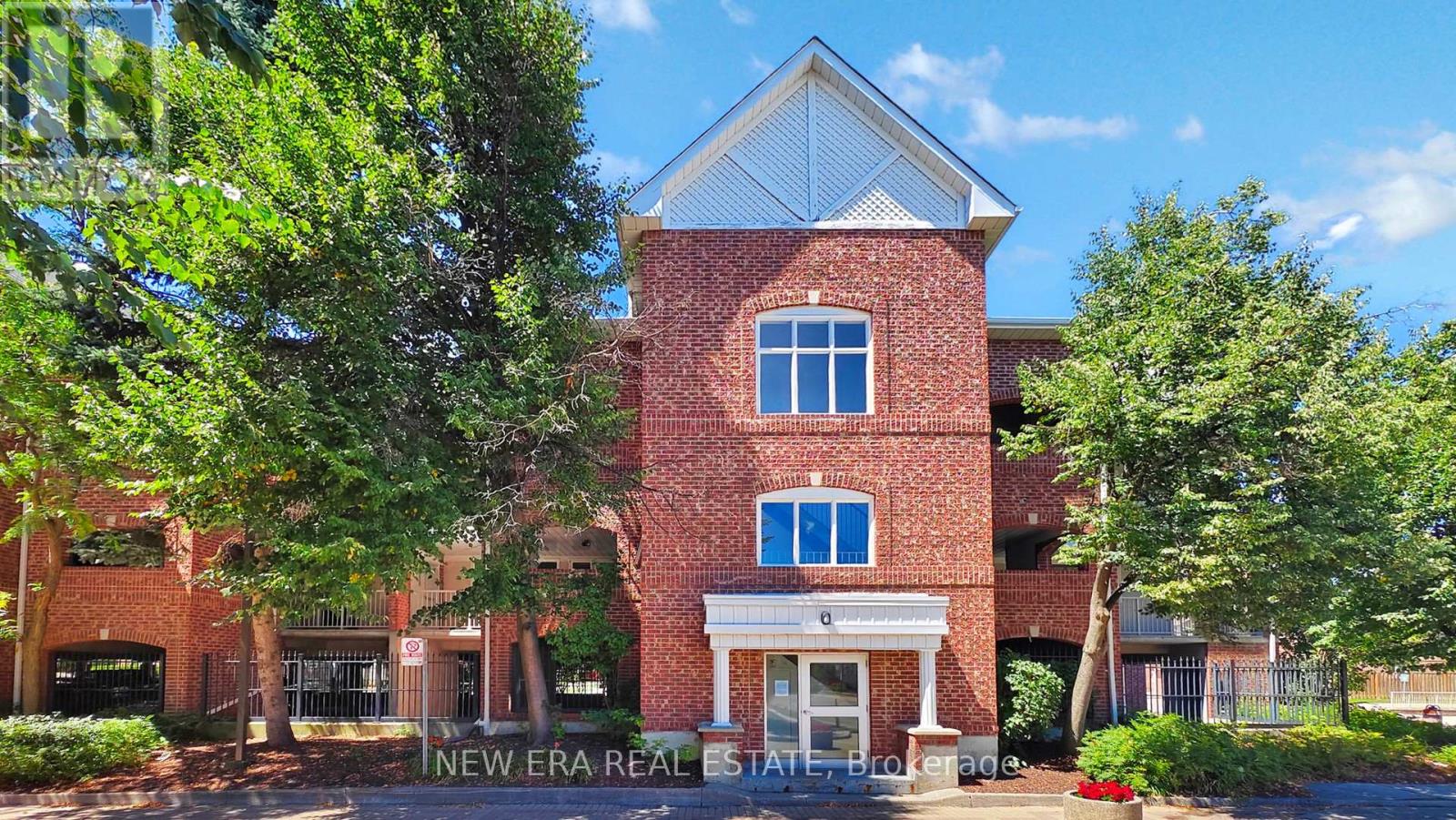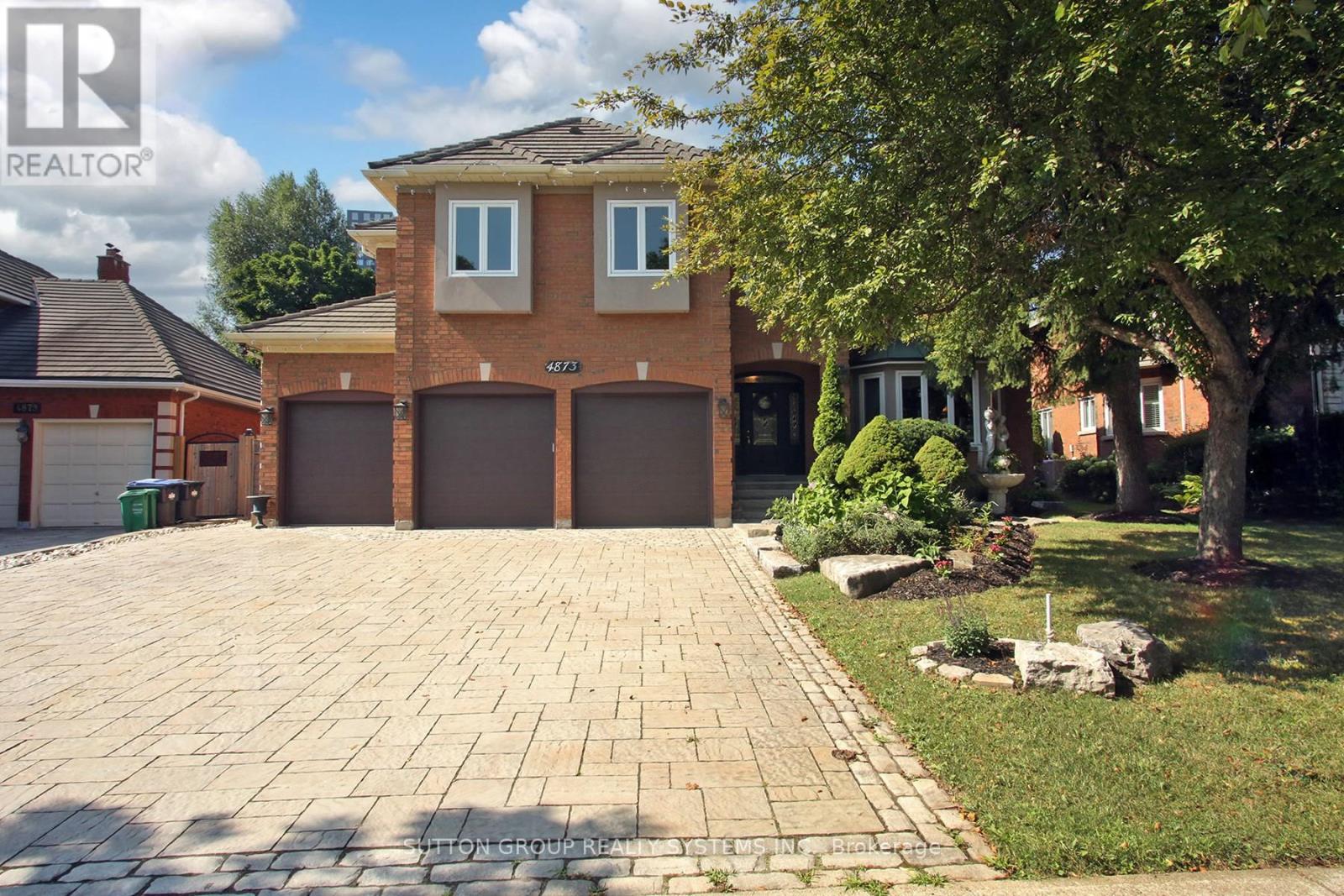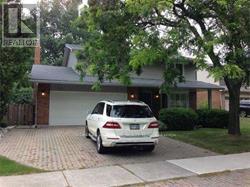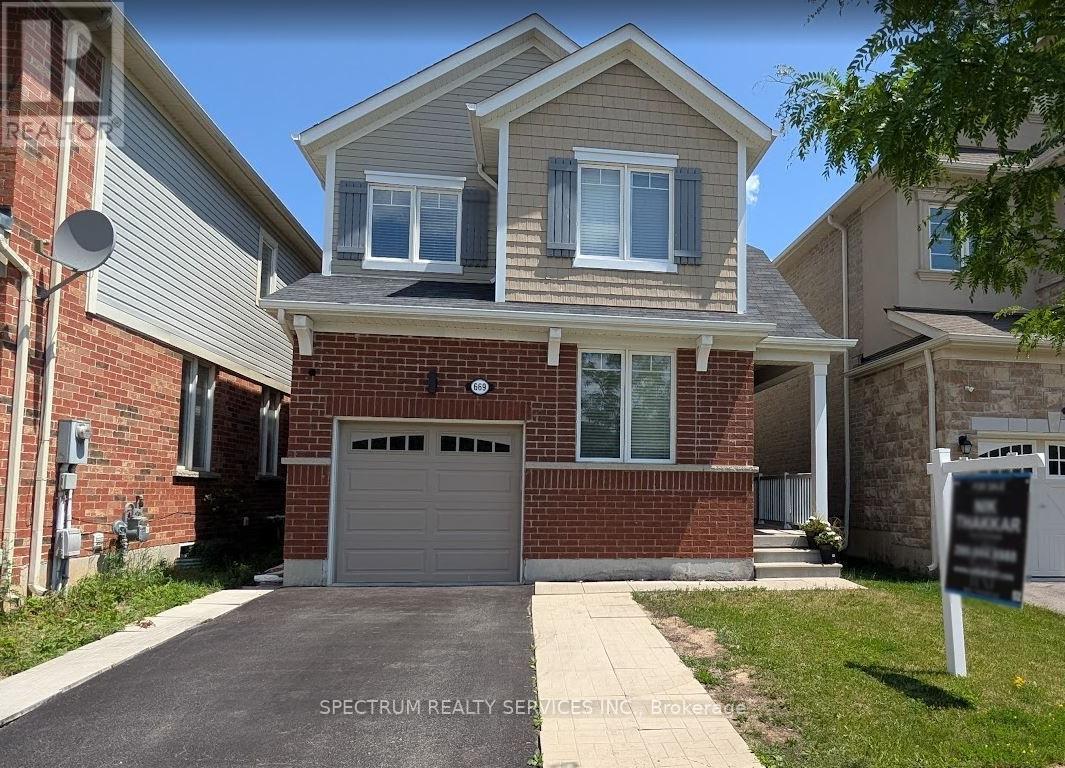191 Lemieux Court
Milton, Ontario
Step into this stunning 3-storey freehold townhouse in Milton's desirable Hawthorne South community. Built in 2018, this 3-bedroom, 2.5-bathhome offers over 1,450 sq ft of stylish living space with modern finishes throughout. The open-concept second level features a bright kitchen with stainless steel appliances, breakfast bar, and ceramic flooring flowing into a spacious living and dining area with laminate floors. Upstairs, the primary suite includes a 3-piece ensuite and dual closets, while two additional bedrooms and a full bath complete the floor. Enjoy the convenience of inside access to the garage, central air, and a spacious balcony. Perfectly located near top schools, parks, shopping, and transit, this turnkey home is ideal for first-time buyers, young families, or professionals seeking comfort and convenience in a thriving neighbourhood. (id:60365)
24 Mccormack Road
Caledon, Ontario
Client Remarks Look no further! Why look for a detached when you can get all the features and benefits in this brand new 2150 Square feet, Townhome without having to worry about outside maintenance? Beautiful stained Hardwood and 9 foot ceiling on main and 2nd floor. Lots of large windows letting sun light in throughout. Main floor office/flex room can serve many purposes to suit your needs. Beautiful upgraded kitchen with Quartz counter, soft close cabinets/drawers, extended breakfast counter and brand new stainless steel appliances. Family room with electric wall mount fireplace and a slider door to walk out balcony. Master bedroom is fully equipped with a walk in closet, 4 pc ensuite and it's own balcony. 2 other bedrooms are good sized as well and share a 4 pc bathroom.2 Parking spots in driveway (id:60365)
702 - 1195 The Queensway Street
Toronto, Ontario
Welcome to luxurious living in this stunning corner condo unit, ideally located in the heart of The Queensway! This exquisite 3-bedroom, 2-bathroom home offers the perfect blend of modern elegance and everyday comfort. Featuring an open-concept layout, this unit is highlighted by a rare wrap-around balcony and one of the largest terraces in the building perfect for entertaining or enjoying serene spring and summer evenings. Inside, you'll find sleek stainless steel energy-efficient appliances, quartz countertops, 9' ceilings, and stylish laminate floors. Floor-to-ceiling windows flood the space with natural light, enhancing the spacious feel and contemporary design. This exceptional condo also includes 1 locker and 2 parking spots an incredible value in the city. Located just steps away from top-rated schools, shops, transit, and dining, this is urban living at its finest. Don't miss this rare opportunity to call one of The Queensways most sought-after buildings your new home! Easy Commute To Mimico Go Station, Hwy 427, QEW And Gardiner. Steps To Public Transit, Short Commute To Downtown Toronto, Nearby To Sherway Gardens. (id:60365)
16 - 4861 Half Moon Grove
Mississauga, Ontario
Bright, warm, and welcoming, this beautiful townhome is nestled in the heart of Churchill Meadows. Thoughtfully designed for family living, it offers 3 spacious bedrooms, 3 bathrooms, and a well-planned open-concept layout that provides both comfort and tranquility. Large south-facing windows fill the home with natural light, while the expansive living and dining area features walk-out access to a private balcony. The oversized kitchen is a true highlight, complete with a central island that provides additional workspace and doubles as a casual dining spot perfect for entertaining or enjoying a quick breakfast. The generous primary bedroom includes a large walk-in closet and a 3-piece ensuite. The second floor also features a convenient laundry room and ample closet space throughout. Maintenance fees include snow removal, deck repair, roof maintenance, and water. Located in one of Mississauga's most sought-after neighborhoods, this home falls within the boundaries of top-rated schools, including Erin Centre Middle School, Stephen Lewis Secondary School, St. Joan of Arc, and St. Francis Xavier Secondary School. With close proximity to Ridgeway Plaza, parks, shopping, community centers, Credit Valley Hospital, GO Transit, Highways 403/407, and public transit, this is truly the perfect neighborhood for the entire family. Utilities to be transferred to tenants name and paid by Tenant each month-HWT rental to be paid by tenant each month- water is included with base rent. (id:60365)
6 Cairnmore Court
Brampton, Ontario
Stunning 4-Bedroom Home in Prestigious Parklane Estates!Welcome to this beautifully updated 4-bedroom, 4-washroom home in the sought-after Parklane Estates, just minutes from Highway 410 and Conservation Drive. This home features an updated kitchen with granite countertops, a breakfast area overlooking the spacious family room with a cozy gas fireplace, and a walkout to the backyard. The main floor boasts a separate living and family room, a formal dining room, and a mudroom with garage access.The large primary bedroom includes a luxurious ensuite, while the finished basement offers a full second kitchen, gas fireplace, and plenty of additional living space. Step outside to a huge, private backyard featuring an in ground swimming pool, a concrete patio with a gazebo, and low-maintenance landscaping perfect for entertaining large gatherings! The garage offers ample storage, and the home is carpet-free for easy upkeep. Recent updates include a new pool liner, filter, pump, and steps, along with an awning on the concrete porch.This move-in-ready home is perfect for families and entertainers alike! Don't miss this rare opportunity - schedule your viewing today! Must see to fully appreciate! This fully updated home is located on a private court and features maple hardwood throughout, an updated kitchen, and a backyard designed for entertaining. Enjoy lots of parking, no side lane, and ultimate privacy with an in ground pool. (id:60365)
91 Bezel Lane
Oakville, Ontario
A brand-new detached home for lease in Oakvilles sought-after Glenorchy community. This upgraded 4-bedroom, 6-bathroom home offers over 2,320 sq. ft. above grade plus a 500 sq. ft. finished basementideal for families seeking space, style, and functionality. Above grade floors are carpet free offering wide plank brushed oak hardwood, upgraded tiles, smooth ceilings, pot lights and more. The main floor includes a den/living Room, walk-in closet, a designer chefs kitchen with two-tone cabinetry, Kitchen Island, quartz counters, full backsplash, and a wall oven/microwave combo. The spacious family room includes a linear gas fireplace with fan kit and remote. Upstairs, Three of the four bedrooms have walk-in closets and ensuite bathrooms. The top-floor loft offers a private retreat used as a 4th bedroom with an open balcony, walk-in closet and 3-pc ensuite. The finished basement adds a rec room and a 3-pc bath, perfect for guests or a home office. (id:60365)
115 Valonia Drive
Brampton, Ontario
Stunning Detached all-brick detached home featuring over 2200 sq ft of finished living space. Second floor huge family room (can be converted to 4th bedroom) with fireplace - the heart of the home. This exceptional property offers excellent potential with a fully finished in-law basement suite complete with separate entrance, bedroom, and rec room. Recently updated throughout with new hardwood floors, fresh paint, new light fixtures, s/s appliances, B/I microwave, updated washrooms, new mirrored closets and much more! Upgraded kitchen perfect for modern living, Separate living room and dining room- ideal for entertaining. Separate Master bedroom with ensuite updated bathroom. Convenient main floor laundry. Private backyard with new railing and lush new grass. All amenities nearby including shopping, parks, and golf course, Walking trails and recreational facilities. Easy access to Highway 410 and public transportation routes. Quiet, family-friendly neighbourhood, thoughtfully updated and is ready to move-in. The separate basement apartment with independent entrance provides excellent rental income potential, making this perfect for investors or homeowners.Don't miss this rare opportunity in one of North Brampton's most desirable areas! (id:60365)
47 Nuttall Street
Brampton, Ontario
Gorgeous 3 + 1 bedroom, 3 bath all brick detached home ( 1431 sqft + basement ) on a premium 36' X 100' lot in desirable "N" section ! Renovated eat - in kitchen featuring granite countertops, stone backsplash and stainless steel appliances. Spacious master bedroom featuring a 2 - pc ensuite bath, formal dining room with walk-out, separate living room with wood burning fireplace and bay window. Partially finished basement with open concept rec room and wainscotting, mainfloor laundry with garage entrance, solid oak staircase with chair lift ( can stay or go ), crown mouldings, glass insert front door, vinyl windows, high efficiency furnace, tankless hot water ( rental = $64 /mo. ), central air and central vac. Amazing yard with large deck, perennial gardens, double width driveway with upgraded garage door and opener. Walking distance to three schools, parks, shopping and quick access to HWY # 410. Shows well and is priced to sell !Extras: (id:60365)
199 - 75 Bristol Road E
Mississauga, Ontario
Welcome to this beautiful, and spacious 2-bedroom unit nestled in a desirable complex in theHeart of Mississauga! Offering 765 Sq Ft of living space, 2 parking spaces, and ensuite laundry; this unit is completely turn-key and move in ready!! Close to Square One ShoppingCentre, City Centre, Parks, Schools, Community Centres, and minutes to 401 & 403!! Close to future LRT, Bristol and Hurontario stop right outside your doorstep! Gorgeous open concept layout with breathtaking Cathedral Ceilings, charming kitchen with a Breakfast Bar, and a balcony with a scenic view! Modern vinyl floors throughout, with an updated Semi-Ensuite! BBQs allowed for ultimate enjoyment and convenience. Don't miss your chance to own this beautiful unit in a prime location! (id:60365)
4873 Forest Hill Drive
Mississauga, Ontario
Beautiful Greenpark Built Executive Home In Prestigious Erin Mills Neighborhood, With some of the best public and catholic schools. Three Car Garage, 9 Parking spots. Approx.4500 Sq.Ft. + Finished Bsmt With Bedroom, Sauna & 4 Pc Bath! Renovated Stone Countertops/Glass Tile Backsplash & Inground Pool. 5 Bedrooms 3 with ensuite bathrooms, 5 bathrooms total. Open concept kitchen, dining and living. Lots of windows. Formal dining/living room, desk on main floor, laundry main floor. Very expensive stone work in the backyard, gazebo, gas line BBQ, smart sprinklers, garden of perennials. New driveway interlock, new garage door system, MARLEY ROOF . Basement entertainment galore, sauna, 2 head shower, pool table, music studio. New AC , heat unit with hospital filtration 2023. ** This is a linked property.** (id:60365)
2251 Constance Drive
Oakville, Ontario
Prime South East Oakville, Fabulous 4 Bdrm Family Home Perfectly Situated In Sought-After Oakville Trafaglar High School District & Across From Tranquil Wooded Trail, Walking Distance To Lake, 2252 Sq Ft + 1026 Sq Ft Bsmt, Gorgeous 55 X 111 Private Treed Lot W/Perennial Gardens, 2 Walkouts To 2 Level Deck, Updated Eat-In Kitchen W/Skylight, Oversized Dining Room, Main Floor Family Room With , Shows Beautifully. Must See!! (id:60365)
669 Gibson Crescent
Milton, Ontario
Your Perfect Family Home Awaits At 669 Gibson Crescent! Located in Milton's highly sought-after Coates neighbourhood, this 2015-built home sits on a quiet, family-friendly street and offers over 1,878 sq. ft. of living space above grade, plus a fully finished basement with a 3-piece bath and a functional spice kitchen. Steps from parks, trails, top-rated schools, Milton Sports Centre, and all daily conveniences-this location is perfect for growing families. Inside, enjoy a bright, open layout with 9-ft ceilings, hardwood floors, and a versatile main-floor office that can serve as a guest room or playroom. The modern kitchen features a centre island, walk-in pantry, tall cabinets, and a large breakfast area that opens to a private, fenced backyard with an extended patio-ideal for summer BBQs and entertaining. Upstairs, discover 3 spacious bedrooms plus a loft area-perfect as a secondary family room or easily convertible into a 4th bedroom. The primary suite offers a walk-in closet and an updated ensuite for added comfort. The second floor also features an upgraded main bath and convenient laundry. The finished basement adds incredible flexibility with a large rec room, bar, and spice kitchen-perfect for entertaining, extended family living, or converting into an in-law suite (with potential for a separate entrance through the garage).With parking for 3 vehicles and located in a vibrant, walkable community, this move-in-ready home is an amazing opportunity to settle down and grow in one of Milton's most loved neighborhoods. (id:60365)













