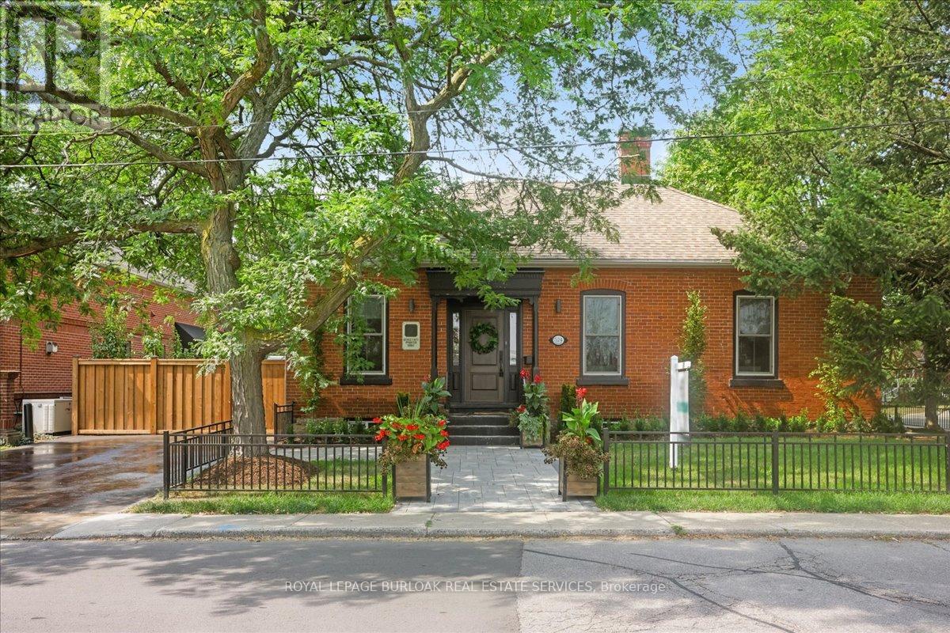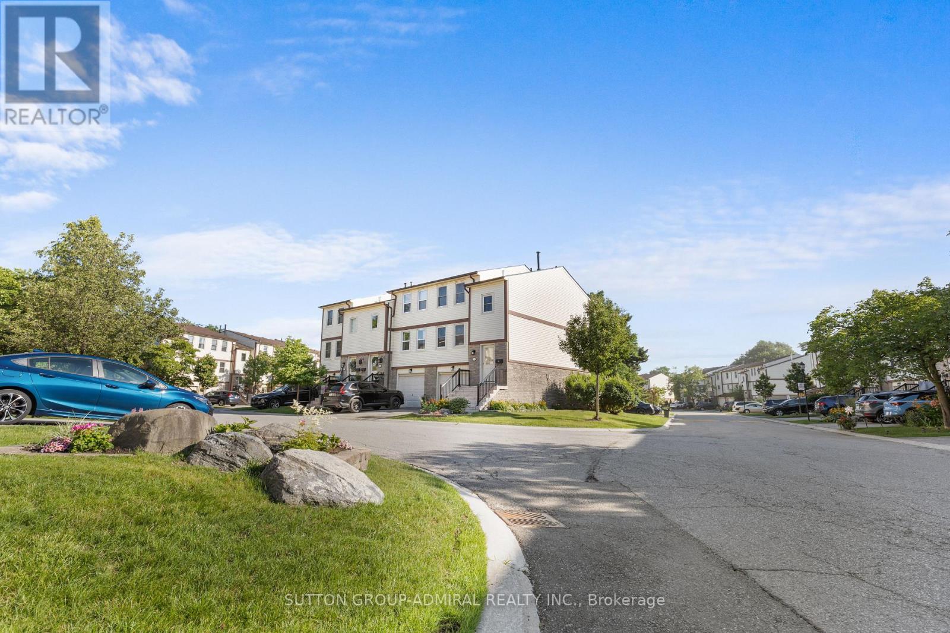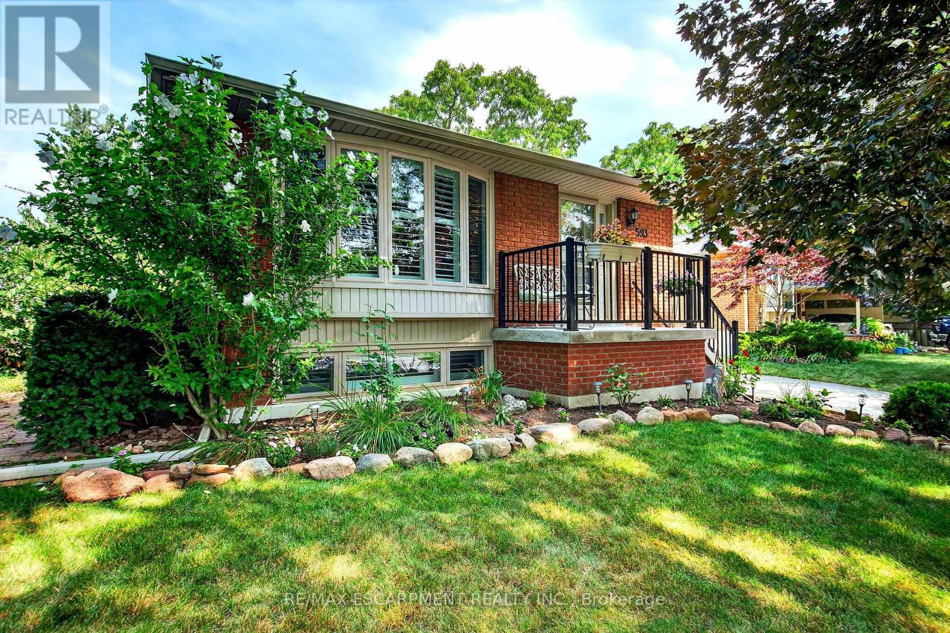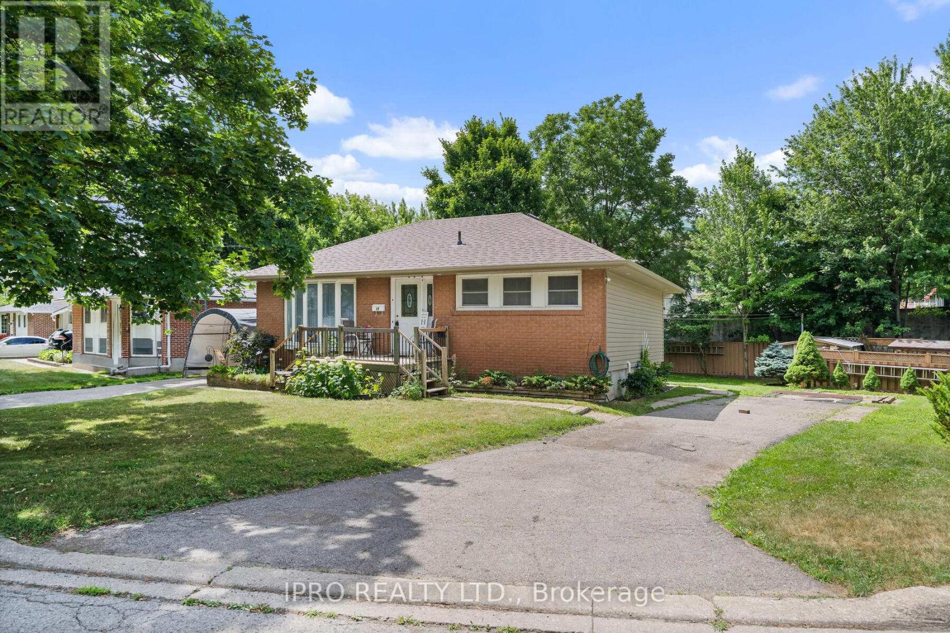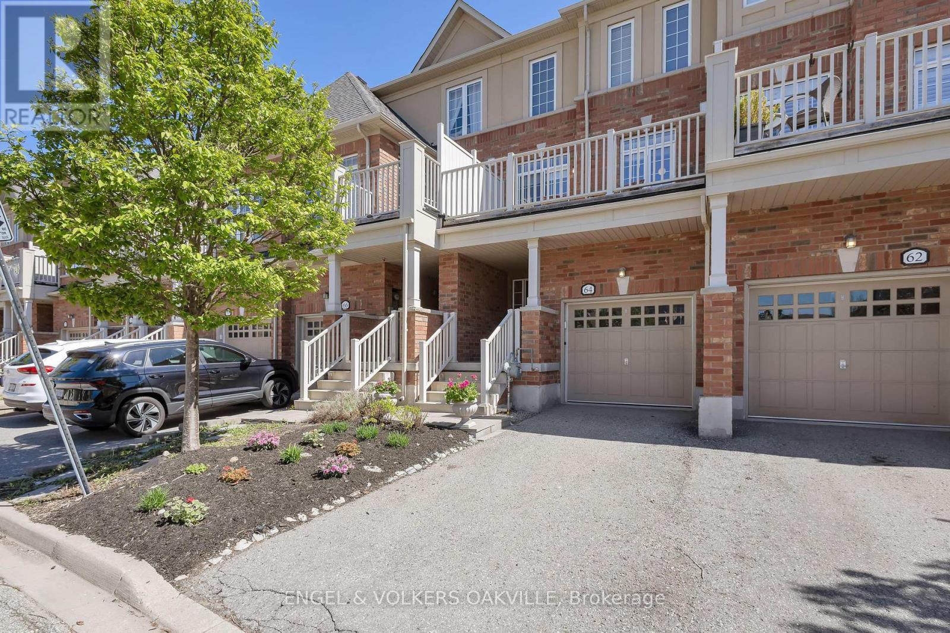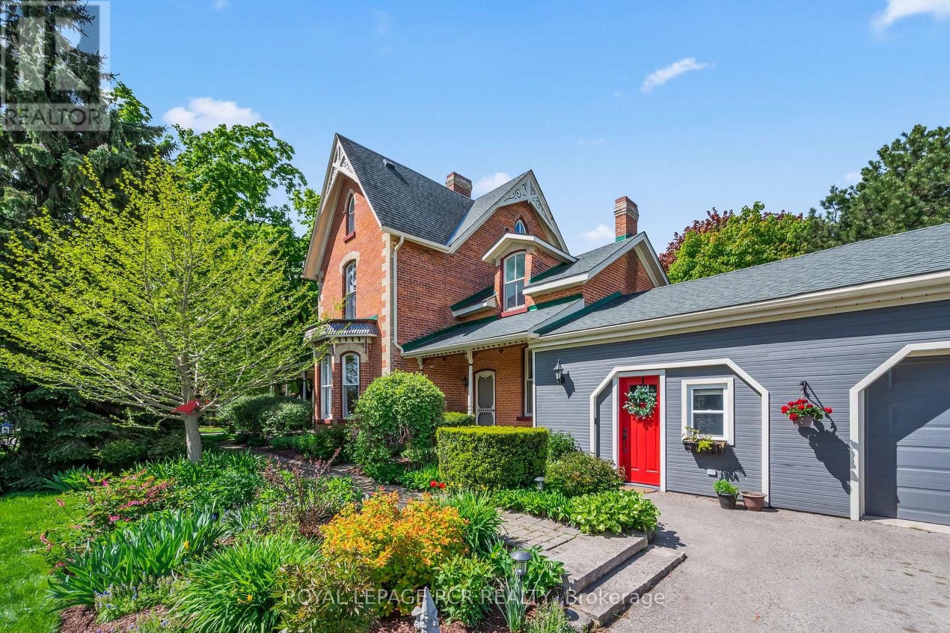524 Locust Street
Burlington, Ontario
Charming, restored 1880s building in the heart of Downtown Burlington steps to the lake, Spencer Smith Park, top-rated restaurants, shops & the Burlington Performing Arts Centre. This rare gem offers nearly 2,000 sq ft of beautifully preserved character with hardwood floors, crown moulding, pot lights & updated lighting. Exceptional curb appeal with new fencing, interlock walkway and landscaping. This beautiful home features 3 spacious bedrooms, 1.5 bathrooms, main floor laundry, triple-pane windows (2019), furnace & AC (2022), 200-amp panel, EV charger & 2 separate driveways with room for 6 cars. Enjoy the newly landscaped backyard with a 10x30 patio, privacy trees & garden shed (2025). Whether you're a professional seeking a live/work setup, a buyer looking to be close to the lake, or an investor seeking long-term flexibility this location, charm & utility-rich home checks every box. Zoned DC-347 for flexible use ideal for residential, office or service commercial. (id:60365)
63 - 7340 Copenhagen Road
Mississauga, Ontario
Welcome to this beautifully maintained 3- bedroom, 2- bedroom corner - unit townhouse nestled in a quiet, family - friendly neighborhood of Meadowvale. This home exudes pride of ownership with thought upkeep throughout. Ideal for families, the property is surrounded by top - rated schools including Shelter Bay PS, Edenwood MS , and Meadowvale SS, St Richards catholic school, and Mount Carmel secondary School. Enjoy access to multiple parks and recreational amenities all within walking distance perfect for an active lifestyle. Commuters will appreciate the easy access to public transit, with a street - level stop just two minutes away and Meadowvale GO station within a 17 - minute walk. This is an excellent opportunity to own a move - in ready home in a safe, established community. (id:60365)
73 Viceroy Crescent
Brampton, Ontario
Welcome To This Beautiful Semi-Detached 2-Storey Home Featuring 3 Spacious Bedrooms And 2 Well-Appointed Bathrooms. With A Total Of 3 Parking Spaces, This Property Offers Both Comfort And Convenience. An Amazing Investment Opportunity For First-Time Buyers, Investors, Or Growing Families Alike! This Carpet-Free Home Showcases An Elegant Kitchen Designed With Style And Functionality In Mind. Enjoy The Fully Enclosed Backyard, Complete With A Large Patio Perfect For Outdoor Dining, Entertaining Guests, Or Simply Relaxing In Your Private Outdoor Oasis. (id:60365)
52 Vanderpool Crescent
Brampton, Ontario
Come & Check Out This Fully Renovated Semi-Detached Home. Comes With Finished Basement With Separate Entrance. Main Floor Features Combined Living & Dining Room. 9 Ft Ceiling On The Main Floor. Fully Upgraded Kitchen Is Equipped With S/S Appliances, Quartz Countertop & Built In Oven. Pot Lights Throughout The Main Floor. Second Floor Offers 3 Good Size Bedrooms. Master Bedroom With Ensuite Bath & Closet. Finished Basement Comes With 1 Bedroom, Kitchen & Full Washroom With Sep Entrance. Entirely Upgraded House With Kitchen Aid Built In Appliances, Pot Filler Over Cooktop, Garburator, Heated Floor, Garbage Compactor & Large Pantry. Fully Upgraded Light Fixtures, Powder Room & Heated Garage. Interlocking On The Front , Sideways & The Entire Backyard, Overhang Gazebo With Skylights & Potlights, Natural Gas Line For Bbq & Fire Pit In The Backyard. 200 AMPS Electrical Upgraded & Insulated Garage Door With Frosted Glass. 2 Sep Laundries. 2nd Floor & Basement.. (id:60365)
161 Bonnie Braes Drive
Brampton, Ontario
*Ravine Lot, Legal 2-Bedroom, 2.5 Baths, a Rec Room with attached bath, Basement Apartment with potential rental income, Total of 2 Kitchens, 6 Bedrooms & 7 Bathrooms all together in the house, 2 Master Ensuites, Every Bedroom Has Access to a Bathroom*. Located in the sought-after Credit Valley community, this beautifully designed corner double car detached home offers the perfect blend of luxury, functionality, and income potential. Step through the double-door entry into a bright, welcoming main floor with 9ft ceilings and *hardwood flooring* throughout the entire home, including all bedrooms. The open-concept layout boasts a combined living and dining area, a cozy family room, and an upgraded kitchen with granite countertops ideal for family gatherings and entertaining. The upper level showcases a *primary master suite* with a large walk-in closet and a luxurious 5-piece ensuite, while a *second master bedroom* offers its own 4-piece ensuite and closet. The remaining two generously sized bedrooms each include closets and share a well-appointed bathroom. A versatile *den* area completes the upper level, perfect for a home office, study space. The fully finished basement is a legal 2-bedroom apartment with its own private entrance, offering a thoughtfully designed layout ideal for extended family or rental income. It features 1 full kitchen, two 3-piece bathrooms, 2-piece powder room and a Rec room, providing both comfort and functionality in one spacious unit. With 6-car parking spaces, abundant natural light, pot lights throughout , and located in the highly sought-after Credit Valley community, this home is just minutes from Eldorado Park, top-rated schools, and major highways. A rare find with incredible income potential and family comfort ! (id:60365)
760 Ashprior Avenue
Mississauga, Ontario
If you are looking for a move-in ready home in a location that truly has it all, then look no further. This renovated 3 bedroom, 4 bathroom freehold townhouse with a finished basement is just minutes from Heartland Town Centre, Ontario's largest outdoor shopping destination. It's also conveniently located next to great schools, MiWay transit, Square One, parks, trails, Costco, and so much more. Getting around the city and commuting is a breeze with quick access to Kipling Subway Station, Erindale GO Station, and highways 401 & 403. Here are just some of the reasons you'll love this property: 1) Renovated from top-to-bottom including a modern kitchen featuring white shaker cabinetry, ample quartz countertops, and breakfast bar; 2) Open concept living area perfect for entertaining and relaxing; 3) Three airy bedrooms and FOUR bathrooms; 4) Bright and spacious finished basement with oversized window can be used as a rec room or extra bedroom; 5) Parking for 4 cars, no sidewalk, and a freshly sealed driveway; 6) Mature trees in the roomy backyard offer privacy; 7) Freshly painted with no carpet. Come and see for yourself why this beautiful turnkey starter home is perfect for your growing family. Book your tour today! (id:60365)
593 Braemore Road
Burlington, Ontario
Welcome home to this inviting bungalow, nestled on a peaceful street in one of Burlington's most desirable family-oriented communities. A beautifully landscaped garden accompanied by a new front porch offers a warm welcome and sets the tone for the care found throughout the home. With just under 1,200 square feet of above grade living space, this home features hardwood floors and crown moulding in the living room and two of the bedrooms, adding a touch of classic charm. Enjoy morning sunrises from the beautifully manicured backyard and unwind in the evening as natural light pours through the large front bay window. The partially finished basement, complete with a separate side entrance, offers excellent potential for an in-law suite or additional living space. Freshly painted throughout and with a new furnace installed in December 2024, this home is move-in ready. Ideally located near Walkers Line, Burlington Centre, public transit, parks, and all major amenities. RSA. (id:60365)
101 George Robinson Drive
Brampton, Ontario
Beautiful 4-bedroom detached home in the highly desirable Credit Valley neighborhood! This carpet-free home features a modern upgraded kitchen with granite countertops, stone backsplash, under-mount sink, and high-end stainless steel appliances. The main floor and upper hallway have hardwood floors, and the oak stairs are nicely stained. The family room has a cozy gas fireplace with a stone mantle, perfect for relaxing. The spacious primary bedroom includes a large 6-piece ensuite and a stylish coffered ceiling. There's a laundry room on the second floor that can be turned into another full bathroom if needed. The home also comes with a legal 2-bedroom basement apartment with a separate side entrance from the builder-great for rental income or extended family. A clean, move-in-ready home with lots of upgrades in a great location (id:60365)
19 Dayfoot Drive
Halton Hills, Ontario
Welcome to 19 Dayfoot Drive a beautifully maintained bungalow nestled on a spacious lot in the heart of Georgetown. This inviting home offers a perfect balance of charm, comfort, and convenience, ideal for families, down sizers, or anyone looking to enjoy peaceful suburban living with urban amenities at your doorstep. Step inside to discover a bright and functional layout featuring 3 spacious bedrooms and 2 bathrooms, including a renovated main bath (2024) that exudes fresh, modern appeal. The home also features an updated electrical panel (2024), providing added peace of mind and efficiency.Enjoy everyday living and entertaining with ease thanks to the expansive lot ideal for gardening, backyard BBQs, or simply soaking up the serene surroundings. Two private driveways offer plenty of parking for multiple vehicles and guests. Location is everything and this one delivers. Just a short stroll to downtown Georgetown, you'll enjoy boutique shops, local restaurants, and vibrant community events. Commuters will appreciate the close proximity to the GO Station, making travel to Toronto and the surrounding areas a breeze. Quick closing is available! (id:60365)
1364 Aymond Crescent
Oakville, Ontario
Brand new Never Lived in Before, Corner premium lot home located in one of Oakville's most prestigious and family-friendly neighbourhoods, backing onto a serene ravine for added privacy and natural beauty. This beautifully crafted residence offers over 3,714 sq ft of above-grade living space, thoughtfully designed with high-end finishes and countless upgrades throughout. The chef-inspired kitchen features premium cabinetry, quartz countertops, gold brushed faucets and accessories, and top-of-the-line stainless steel appliances. Wide-plank hardwood flooring flows across both the main and second floors, complemented by oak stairs with elegant metal spindles. With soaring 10 ft ceilings on the main floor and 9 ft ceilings on the second, the home feels airy and grand. A versatile loft can easily be converted into a fifth bedroom or used as an office or media room. The primary ensuite serves as a spa-like retreat with a free-standing soaker tub and custom tile work. The home also includes second floor laundry with cabinetry, designer light fixtures, upgraded windows, pot lights throughout, and rough-ins for central vacuum and a security system. The layout is practical and elegant with separate living, dining, and family rooms, offering both comfort and function. Situated just minutes from Highways 403 and 407, top-rated schools, parks, banks, and all essential amenities, this move-in ready luxury home leaves no detail overlooked. (id:60365)
64 Batiste Trail
Halton Hills, Ontario
Welcome to this bright and Spacious Paisley Model townhome in the popular Weaver Mill community of Georgetown! Boasting 3 bedrooms and 2.5 bathrooms, this spacious and modern layout is perfect for growing families, professionals, or anyone seeking low-maintenance living with style. Enjoy an abundance of natural light throughout, elevated by the rare oversized second-floor deck ideal for morning coffee, entertaining guests, or relaxing in the evening sun. One of the only units in the complex with direct interior access from the garage, offering added convenience and security. Lovingly maintained by its original owner, this home shows pride of ownership at every turn, from the spotless finishes to the thoughtful upgrades. Showstopper kitchen with many features, including a large stone island with breakfast bar extension, extended pantry cabinetry, plus a separate eat-in area for versatile dining options. Location is unbeatable: walking distance to Downtown Georgetown, the GO Train Station, hospital, library, schools, shops, and parks. Whether you're commuting to the city or enjoying everything this charming town has to offer, you're right in the heart of it all. A rare opportunity to own a standout townhome in one of Halton Hills' most desirable communities. Don't miss it, this one truly checks all the boxes. (id:60365)
67 Zina Street
Orangeville, Ontario
Steeped in history & beautifully reimagined for modern living, this exceptional residence on one of Orangeville's most admired streets showcases timeless elegance. Built in 1877 & bearing a heritage designation, the home has been thoughtfully restored to honour its architectural roots while embracing contemporary comforts. The stately facade, welcoming covered porches, & undeniable character command attention from the moment you arrive. Inside, grand principal rooms & refined finishes create a seamless blend of past and present. The main floor unfolds w/ remarkable scale ft a front living room anchored by a brick surround fireplace & accented by ornate crown moulding. A sun-drenched dining room, currently used as a family room, invites gatherings & offers a walkout to the covered porch, extending your living space outdoors. A private office accessible from both living & dining rooms provides a serene setting for work or reflection. The renovated kitchen merges function & style, w/ ceiling-height cabinetry, a central island featuring sleek granite countertops & stainless steel appliances, including a gas range. An exquisite pressed tin ceiling & walkout to the side porch add charm. Ascending to the second floor, 10ft ceilings elevate generously proportioned bedrooms, each w/ excellent closet space. A versatile den currently serves as a third bedroom, complemented by a 4pc bath showcasing a classic clawfoot tub. The laundry room is conveniently located en route to the finished third floor. The primary suite, a secluded retreat beneath the gables, boasts a spacious walk-in closet and private ensuite, providing rare tranquillity in the heart of town. Set on a mature lot with multiple walkouts, the property includes a 3 car garage and is just steps from Princess Elizabeth Public School, with easy access to downtown Orangeville's shops, dining, and culture. This impressive residence is not just a home - its a legacy. (id:60365)

