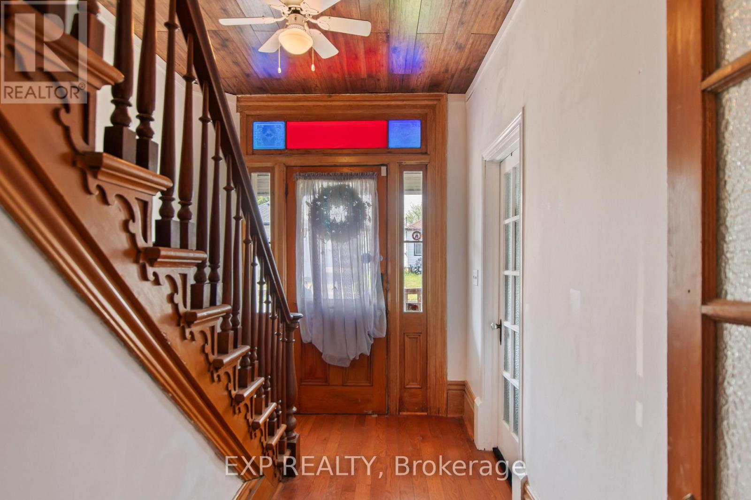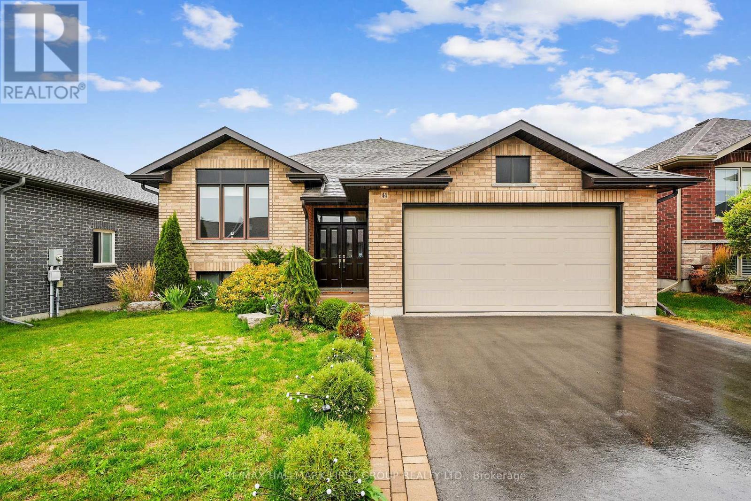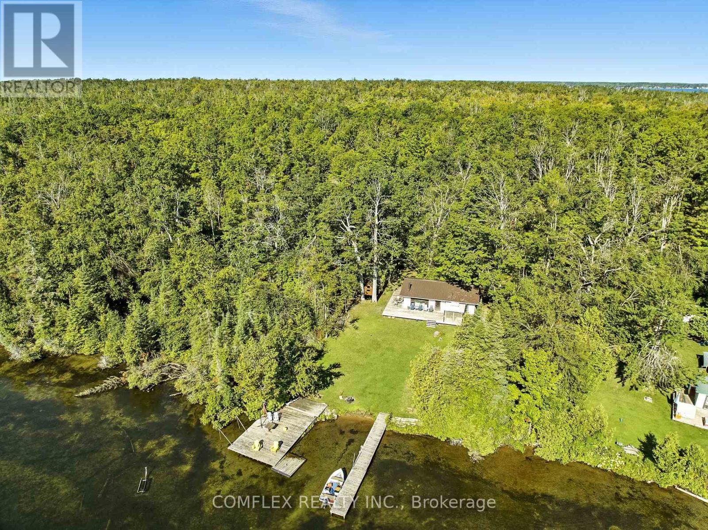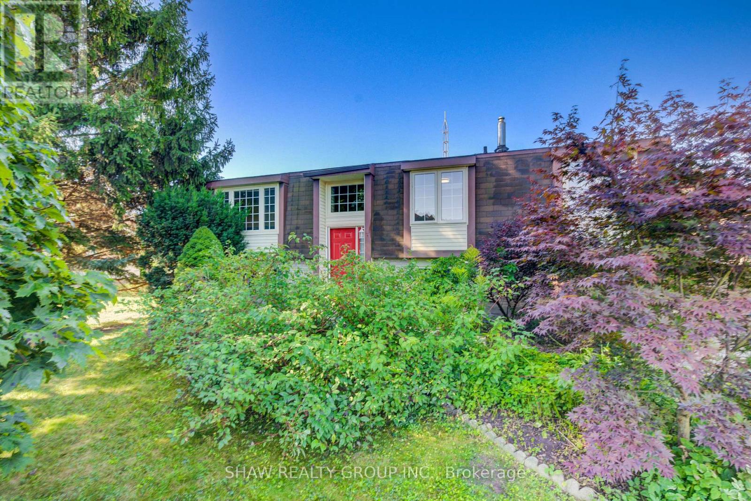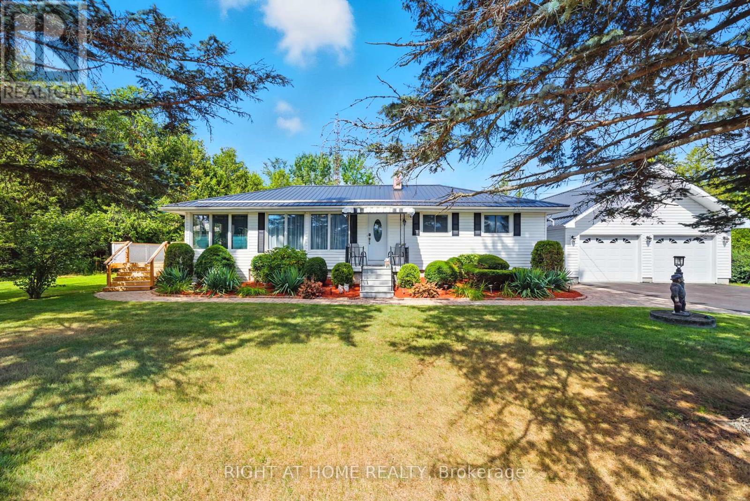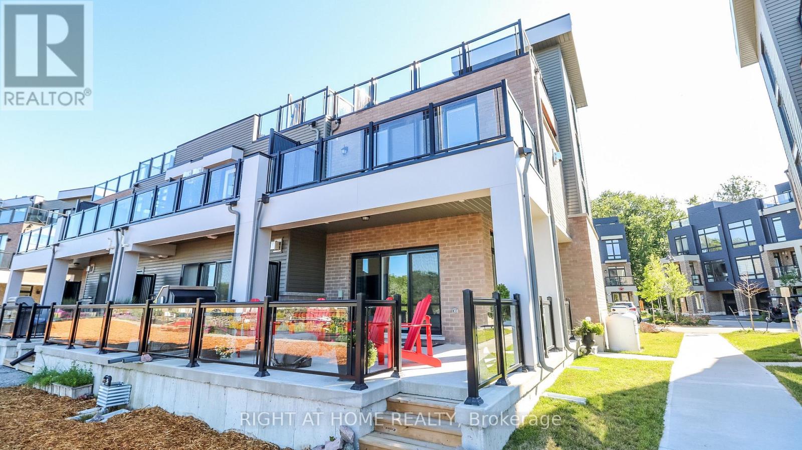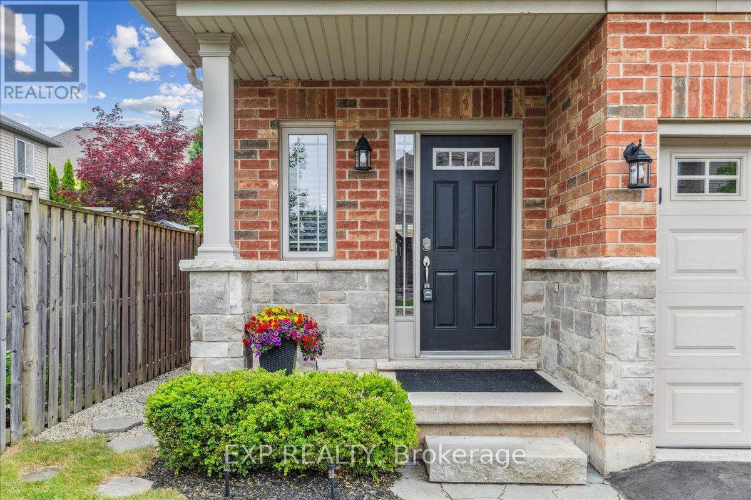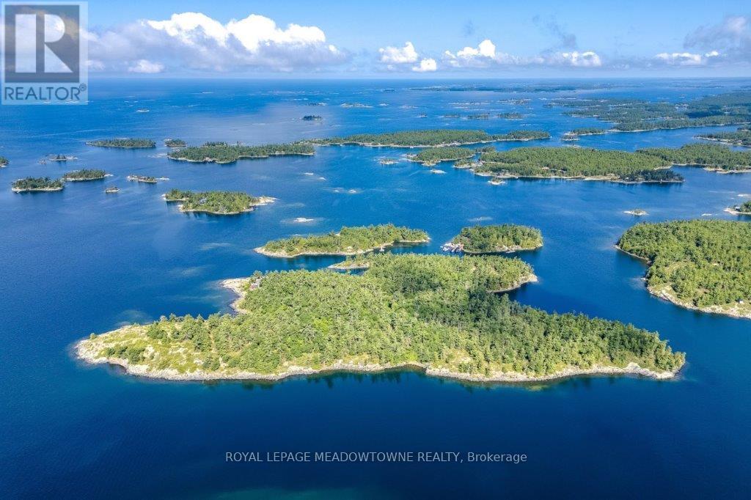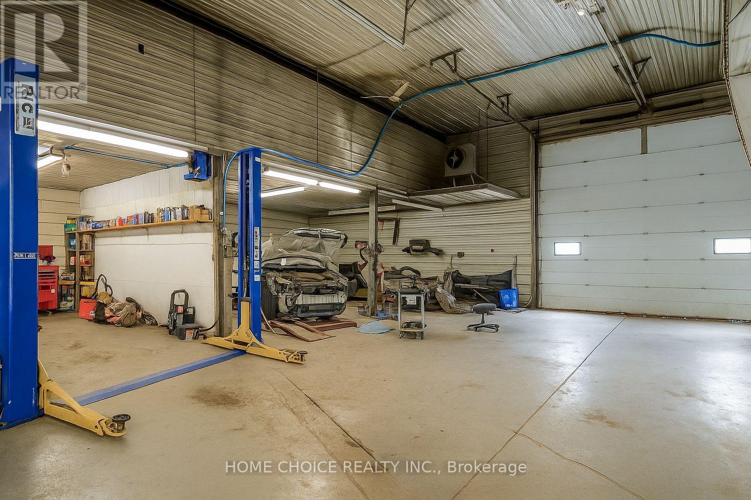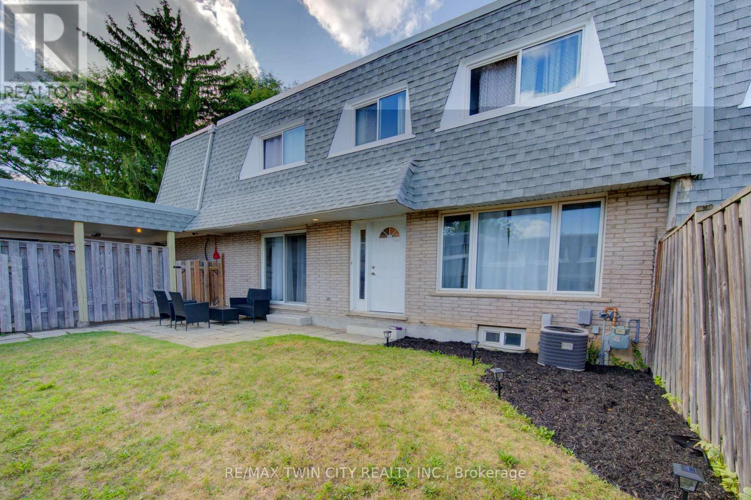48 Montreal Circle
Hamilton, Ontario
Welcome to 48 Montreal Circle! This beautiful 3000+ square foot home exudes elegance with its' high end quality, brilliant floor plan and attractive decor. Location: The home is set in an upscale neighbourhood just a stroll away from Lake Ontario beach front and public park. Shopping amenities are close by and highway access convenient is just minutes away. Exterior: The attractiveness of the home is highlighted by a stucco finish in the front and all brick for the balance. The double door front entrance is introduced with a covered porch and there are an array of generous size and shaped windows lending itself to a bright and airy feel. Interior: The interior of the home is amazing. Going through the front door you enter a vestibule area. from there you enter the living room area and if you go left around the corner to the front of the home there is an office/den area and the coat closet and 2 piece bathroom in the hallway. Beyond the living room is the inviting dining area and just around the corner is the awesome high caliber custom kitchen with its superb craftsmanship cabinetry, large island and high end appliances. Open to this area is the family room with a gas fireplace and between these 2 areas is the patio doors to the back deck which overlooks the yard and the treed area beyond providing a beautiful view of nature and added privacy. The upper level is amazing with its 4 generous sized bedrooms all with ensuites plus an open loft area for further enjoyment. All the flooring is either beautiful large porcelain marble look tiles or engineered hardwood. The basement level is unfinished however has outstanding options with its high ceilings and generous space. (id:60365)
21 Lincoln Avenue
St. Catharines, Ontario
Unique offering - investors and multi-family will love this house! FIVE great sized bedrooms, eat in kitchen and large family room. Plumbing andElectrical updated within last 2 years. Roof 9 years old. Mostly newer windows within last 2 years. Fabulous backyard with 167 foot depth!Huge driveway park 8 cars comfortably. Centrally located, easy access to downtown, highways, schools, public golf course and shopping (id:60365)
44 Liberty Crescent
Quinte West, Ontario
Newer construction and truly turn-key, this thoughtfully designed home offers versatility with a full three-bedroom in-law suite. A bright foyer sets the tone, leading into the open-concept principal living space. The spacious living room features a tray ceiling, recessed lighting, and a seamless walkout to the deck, creating effortless indoor-outdoor living. The modern kitchen is a standout, featuring stainless steel appliances, an undermount sink, stylish tile backsplash, ample counter and cabinet space, and a seamless flow into the dining area, where a large window fills the space with light. On the main floor, the primary suite features a walk-in closet and an en-suite bath, complete with a dual vanity. A second bedroom and full bathroom complete this level. The lower level extends the living space with a full in-law suite featuring a complete kitchen, an expansive living area with a fireplace, a walkout, three bedrooms, and a full bathroom, ideal for multi-generational living or accommodating guests. Step outside to enjoy the fully fenced yard with a second-level deck perfect for alfresco dining, as well as a lower patio designed for relaxation. All of this is just moments from amenities and offering quick access to the 401. (id:60365)
633 Grand Island
Kawartha Lakes, Ontario
Welcome to your private escape on the highly sought-after Balsam Lake! This rare offering features a stunning .94 Island lot with approximately 210 feet of pristine waterfront. Surrounded by natural beauty, this property offers unmatched privacy and tranquility, making it the perfect retreat. Located on Grand Island, convenience is at your fingertips with a full-service marina just 7 minutes away by boat, where staff can store your boat and have it ready at the dock whenever you're ready to enjoy cottage life. The lot itself presents exciting potential with the possibility of future subdivision, adding to its long-term value. Whether you're dreaming of building a custom family cottage, creating a private retreat, or holding as an investment, this property offers endless opportunity on one of the Kawarthas most desirable lakes. Don't miss this chance to own a piece of paradise on beautiful Balsam Lake! (id:60365)
5888 Wellington Road 7 Road
Centre Wellington, Ontario
Welcome to this peaceful country raised-bungalow just minutes from Guelph. Here are the top 5 reasons to make this home your own: 1) SPACIOUS LIVING: With 5 bedrooms, 2 full bathrooms, 2 kitchens, a walk-up basement with above-grade windows, this raised bungalow is ideal for larger families or multi-generational living. The lower level is perfect for a private in-law suite or a rental opportunity. 2) AMPLE PARKING AND GARAGE WORKSHOP: Parking for up to 10 vehicles plus an attached garage with shop heater, a compressed air line and generous storage space makes this property practical for families, hobbyists, or anyone needing room for toys and tools. 3) BEAUTIFUL LOT AND QUIET LIFESTYLE: Sitting on just over 0.4 acres and set back from the road, the home offers a great lot size with space to enjoy outdoor living. Surrounded by great neighbours and a peaceful atmosphere, its the perfect blend of country charm and quiet living. 4) CLASSIC CHARM WITH MODERN TOUCHES: Hardwood floors throughout the main living areas highlight timeless character with a fresh finish, making the home move-in ready and inviting. 5) UPGRADES FOR PEACE OF MIND: Propane Tanks (2025), Roof and Garage updated (2016), mansard sides (2020), Furnace (2015), windows (2010). Don't miss this chance to check out this amazing property! (id:60365)
242 County Rd 48
Havelock-Belmont-Methuen, Ontario
Discover the perfect blend of comfort and country charm in this impeccably maintained home, nestled on 1.31 acres just minutes from downtown Havelock. Featuring warm, classic décor throughout and 3 bedrooms, this inviting home offers an updated kitchen designed for both style and function. The full-sized unfinished basement with separate entrance offers exciting potential for an in-law suite or additional living space. Step outside to enjoy a sun-soaked wraparound deck paired with a beautifully landscaped yard, complete with a gazebo - ideal for relaxing or entertaining while taking in the serene surroundings. With over 430 feet of frontage - most of which remains forested - in addition to no rear neighbours, the property provides a peaceful retreat with plenty of space to roam. An oversized double garage with full loft space adds convenience and versatility for vehicles, hobbies, or just additional storage. This is the country lifestyle you've been looking for - close to all amenities, yet surrounded by nature. Be sure to check out the multimedia link for additional photos and a full video tour! (id:60365)
100 Marina Village Drive
Georgian Bay, Ontario
Rare End Unit Townhome with Georgian Bay Views. Welcome to this stunning rare end unit townhome located in the sought-after Residences of Oak Bay Golf & Marina Community. Perfectly positioned with captivating views of Oak Bay Marina and Georgian Bay, this three-year-old brick and vinyl home combines style, comfort, and resort-style amenities. Main Level: Double car garage, parking for two more cars in the driveway, with additional storage closet. Inside Tiled entry with coat closet and utility room. This Townhome has Hardwood flooring and power window blinds throughout. The Bright family room with sliding door walkout to patio overlooking the marina and Georgian Bay. Convenient two-piece powder room with tiled floors. Second Level: Open-concept living and dining room with propane fireplace and walkout to a spacious deck with spectacular western sunsets over the Bay. Modern kitchen featuring quartz countertops, slide-in propane stove, chimney exhaust fan, stainless steel inset sink, and island with breakfast bar. The Primary Suite is a spacious bedroom with a floor-to-ceiling walkout to a private balcony facing east for sunrise views. A Walk-in closet and luxurious 4-piece ensuite with soaker tub and glass walk-in shower. Third Level: The hallway has a walkout to another open deck with panoramic marina and Bay views. Two additional bedrooms: one overlooking the marina and Georgian Bay, the other facing east for morning sun. A 3-piece bathroom with tiled floors and glass walk-in shower. The Stacked Laundry Closet provides easy access. Lifestyle & Community: Enjoy resort-style living with access to an award-winning 18-hole golf course, clubhouse with outdoor pool, and just steps to the marina with boat slips for easy access to Georgian Bay. This immaculate, move-in-ready townhome offers a rare combination of modern finishes, breathtaking views, and community amenities, making it the perfect year-round home or cottage-country retreat. (id:60365)
# 39 - 6 Chestnut Drive
Grimsby, Ontario
Welcome to this charming 3-bedroom end-unit townhouse in Grimsby, ideally located at the end of a quiet dead-end street, nestled between the scenic Niagara Escarpment and Lake Ontario. Inside, youll find a spacious open-concept layout that seamlessly connects the kitchen, dining, and living areas, perfect for both relaxing and entertaining. The kitchen features a breakfast bar, and theres convenient interior access to the garage, along with a handy 2-piece powder room on the main floor. Upstairs, the large primary bedroom boasts a generous walk-in closet and ensuite access to a 4-piece bathroom with a relaxing soaker tub and separate shower. Two additional well-sized bedrooms and a laundry room round out the upper level. The finished basement adds even more space with a large recreation area, perfect for family time or entertaining guests. Ideally situated just minutes from Peach King Arena, parks, schools, shopping, and dining, this home offers unbeatable convenience. With the new proposed GO Station nearby and easy access to major highways, commuting is a breeze. (id:60365)
B433 Campbell Island, Twp Of The Archipelago
The Archipelago, Ontario
CAMPBELL ISLAND A LEGACY PROPERTY 25 + acre island located in north Sans Souci, Campbell Island is divided into 5 legally severed ~5 acre lots plus right of way. Pt/Lot 2 is enhanced with a recently completed cottage compound; a 1-bdrm 2-bath main cottage, 2 self-contained guest cottages & utility structures. Masterfully planned and built, the fully winterized compound features state of the art appliances, high end fixtures/finishes throughout. The 2500 sq.ft. main cottage living, dining, kitchen,& family room, all have walk outs to surrounding decks. Also on the main floor, a 3-pc bath, a large pantry and a utility/mud room with exit to a back deck. Overlooking the living room, the second floor master bedroom suite/sitting room /office/has a 3-pc bath with walk in shower. French doors open onto a private rear balcony with outdoor shower. The balcony offers cover for a ground floor outdoor kitchen equipped with a prep bar & sink, a BBQ, smoker,& a wood burning pizza oven. Two 600 sq.ft. guest cottages each have 2nd floor sleeping lofts w clerestory windows main floor living room w kitchenettes (sink & fridge) and 3 pc. baths. Both open onto private waterside decks A network of granite stone paths and boardwalks connect the cottages to the accessory buildings; work shop, utility shed, mechanical shed, & dock house/harbour. The island has 3 superb natural harbours with docks in place in 3 locations. A gravel road leading from the north harbour links each of the lots for service access and lot enhancement. Hydro is accessible from Lot 2.All four lots have elevated building sites with spectacular sweeping views to the outer islands of North Sans Souci, the Umbrellas & the Westerns. The water surrounding Campbell is crystal clear. Swimming is superb and the area is renowned for spectacular sailing cruising and fishing. A remarkable and rare opportunity to create a superb multigenerational extended family island or an investment opportunity for the future (id:60365)
606 - 600 North Service Road
Hamilton, Ontario
Welcome to your penthouse retreat at COMO Condos in Stoney Creek! This impressive penthouse suite features 9-ft ceilings, a bright open-concept layout, and oversized windows that fill the space with natural light. The modern kitchen is beautifully appointed with quartz counters and backsplash, soft-close cabinetry with gold hardware, an upgraded MOEN faucet and sink, and plenty of counter space for cooking or entertaining. The chic bathroom showcases upgraded tile work, recessed shower lighting, and ceiling tiles above the tub for a spa-like touch. The spacious bedroom with a walk-in closet and motorized roller blinds, provides both comfort and function, while the private balcony offers escarpment views and spectacular sunsets. With vinyl flooring throughout, elegant finishes, and a prime location just minutes to the GO Station, QEW, hiking trails, shops, dining, and Niagara's renowned wineries, this penthouse combines convenience, sophistication, and lifestyle in one exceptional package. (id:60365)
3192 Buckhorn Road
Selwyn, Ontario
Highway Commercial C1 Zoning On A Busy Road With Lots Of Opportunities To Start Own Business. Heated 4500 Sq Ft Shop Space With 14' X 14' Overhead Door, Spray Paint Booth, Office, 16' Ceiling With 2 Overhead Cranes 2 Ton Each. Used To Be Successful Motorcycle Repair Shop, Auto Body Shop/Collision Centre &S crap Yard. Lots Of Parking Space. 4500 Sq Ft For $5900 Plus TMI Monthly (id:60365)
47 - 14 Williamsburg Road
Kitchener, Ontario
Welcome to 47-14 Williamsburg Road. This bright and spacious carpet free 3 bedroom, 1.5 bathroom, townhouse condo would be a great place to call home. The main level has a great layout offering a separate living room and dining room that both overlook your fenced yard. The kitchen is spacious with granite countertops and lots of storage and is open to the living room. This floor also includes a main floor laundry & powder room combination. On the second floor you will find 3 spacious bedrooms and a 4 piece main bath with soaker tub. The basement is partially finished with a storage room, bedroom and is a great additional space that can serve many purposes. This well maintained condo complex is clean, quiet, provides covered parking and is close to all amenities, including highways, shopping, public transit, and schools. (id:60365)


