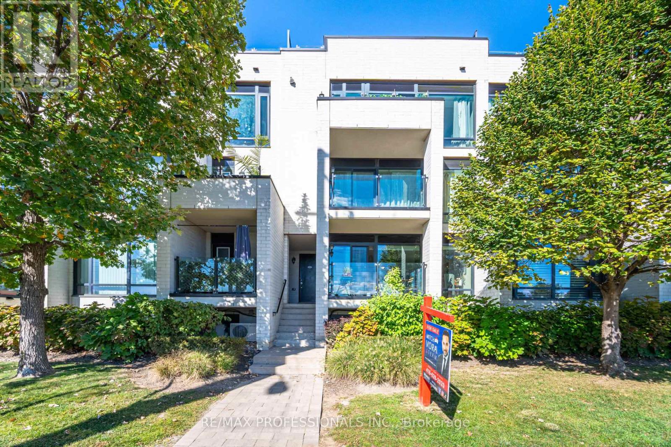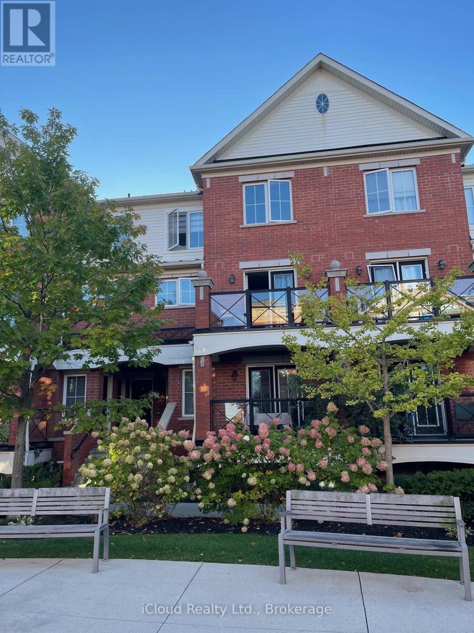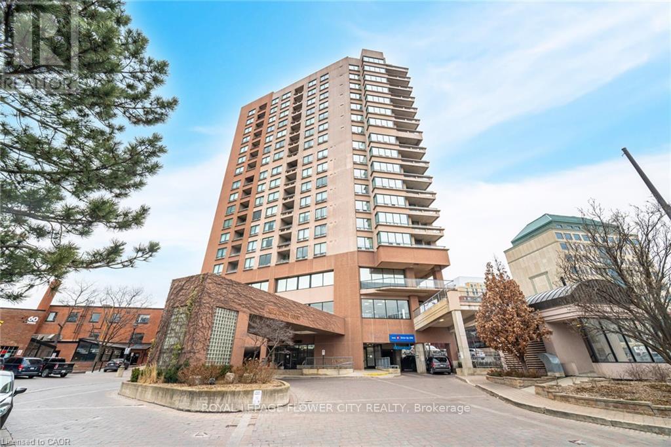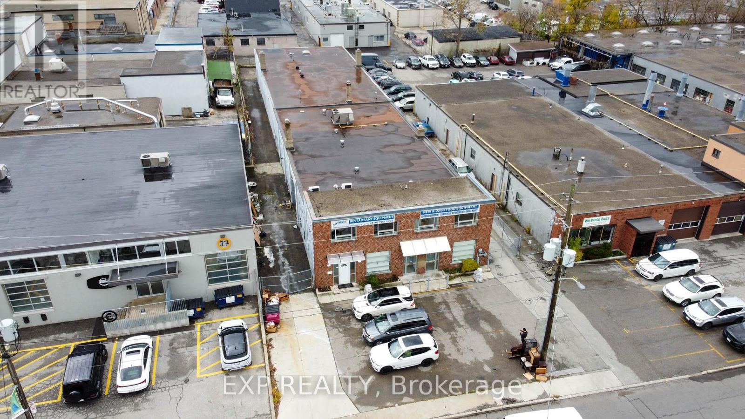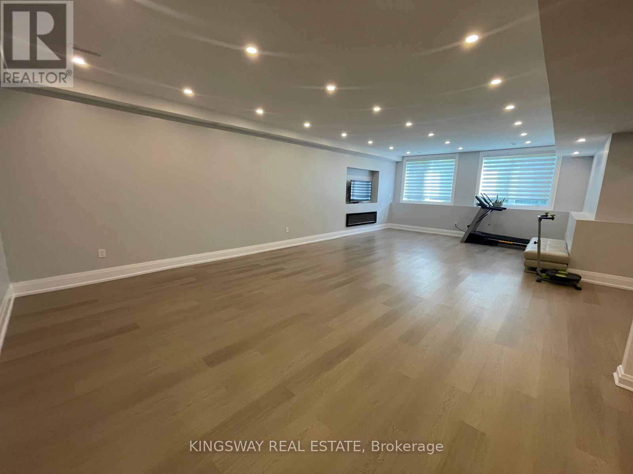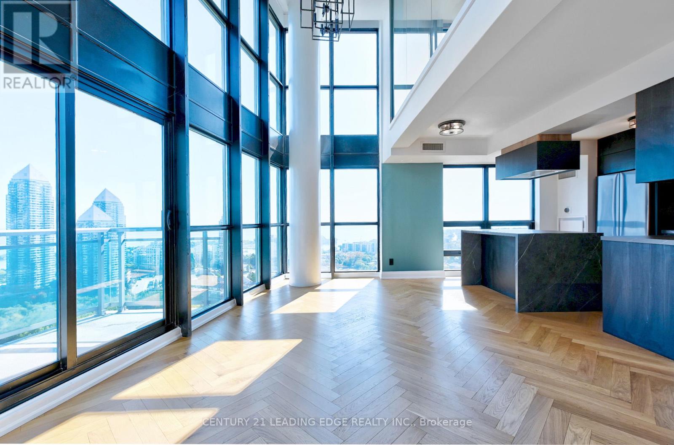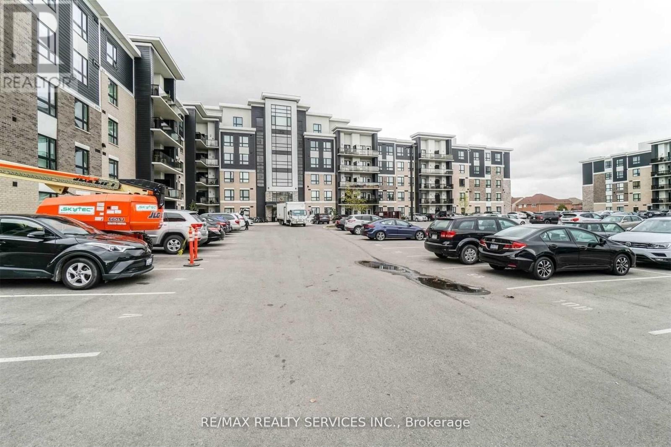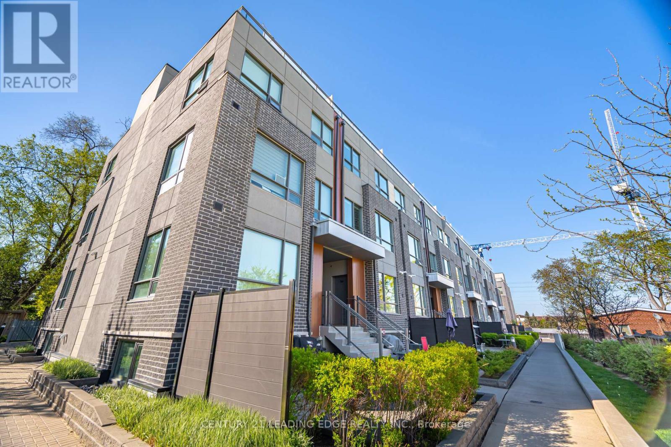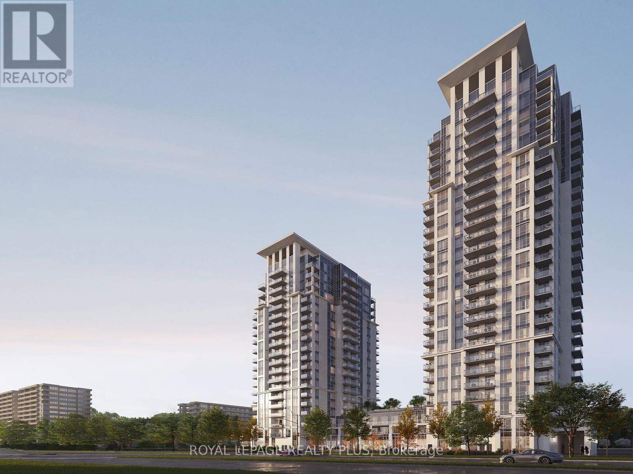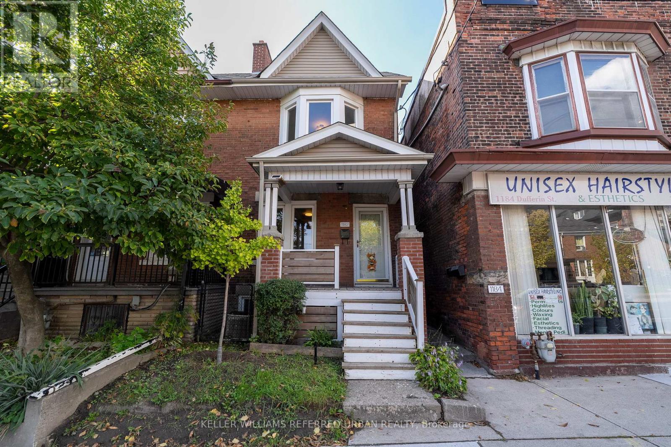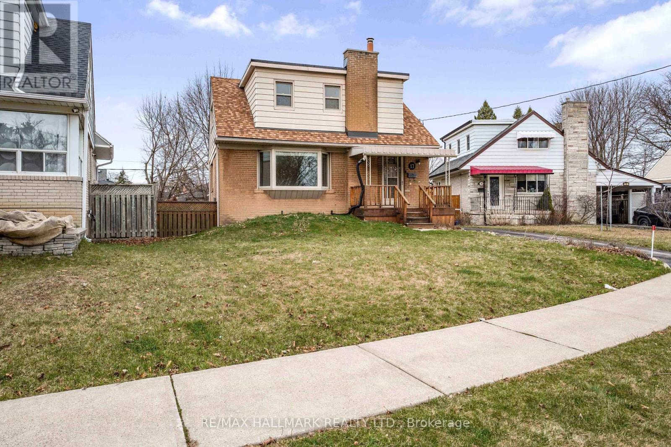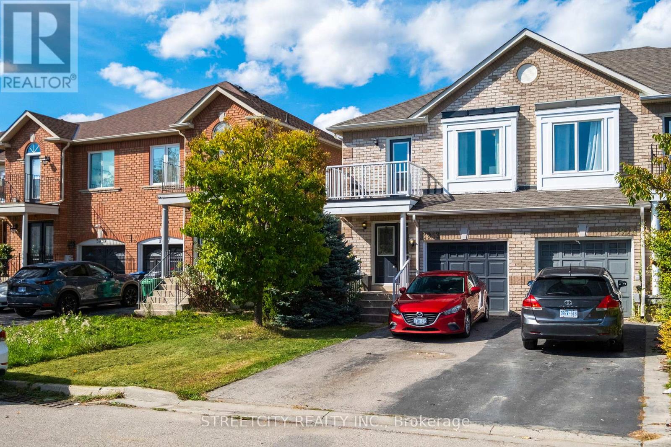608 - 140 Widdicombe Hill Boulevard
Toronto, Ontario
Would you love to live in a modern townhome with 2 bedrooms, 2 bathrooms, and a rooftop patio, with over 1200 sqft of luxury, located in the highly desirable Martingrove Richview area of Etobicoke? Welcome to 140 Widdicombe hill blvd.This modern and spacious townhome features a 1 underground parking, 2 bedrooms, 2 washrooms and over 1200 sqft of luxury.This home is conveniently located close to many major amentities, such as highways, top rated schools, parks, community centres, libraries, churches, shopping, dining, TTC at your doorstep and much much more.One of my absolute favourite features of this home is this rooftop patio, its perfect for enjoying the great weather and spending quality time with your family and friends. (id:60365)
8 - 2492 Post Road
Oakville, Ontario
Beautifully maintained 2 Bedroom condo townhouse offering almost 1000 sqft of bright, open concept living space plus a balcony- perfect turnkey opportunity for investors or first time buyers seeking a ready unit to live or rent. This home has never been rented and shows pride of ownership throughout. Bright kitchen with stainless steel appliances, convenient underground parking and locker. Nearby Parks, shopping, grocery stores, top rated school, highways, family outings and dog park. *The high end furniture can be included for an additional price. (id:60365)
Ph5 - 1 Belvedere Court E
Brampton, Ontario
""P E N T H O U S E "" "" DOWNTOWN BRAMPTON"" - **Click On Multimedia Link For Full Video Tour &360 Matterport Virtual 3D Tour** Welcome To This Exceptional Corner Penthouse Suite In The Heart Of Downtown Brampton, Offering Over 1,055 Sq. Ft. Of Luxurious Living Space! Originally Designed As A 2-Bedroom Model Unit; Model- Easily Converts Back., This Beautifully Maintained Home Now Features A Spacious 1-Bedroom + Den Layout, Perfect For Those Seeking Extra Flexibility. The Open-Concept Design Is Ideal For Both Relaxation And Entertaining, Featuring An Updated Kitchen With Ample Counter Space, Stainless Steel Appliances, And A Cozy Breakfast Area. The Primary Bedroom Boasts A 4-Piece En-suite And A Walk-In Closet With Organizers, Ensuring Maximum Storage And Comfort. Enjoy Breathtaking City Views From Your Private Balcony, And Take Advantage Of The Unbeatable Location Just Steps From Gage Park, The Rose Theater, The Brampton GO , Major Bank, Station, City Hall, The YMCA, Peel Memorial Hospital, Weekly Farmers Markets, Hwy 410 Shopping, Dining, And More. This Prestigious Building Offers 24-Hour Concierge Service, A Rooftop Terrace, A Fully Equipped Gym, And An Elegant Party Room. Don't Miss This Rare Opportunity To Own A Penthouse Suite In One Of Brampton's Most Sought-After Locations! (id:60365)
A - 31 Milford Avenue
Toronto, Ontario
Freestanding industrial building with retail (approx. 300 S.F., front area) & warehouse space (approx. 5,000 S.F., back area). Close to highway 400 & 401 and downtown core. Steps from TTC bus stop. New roofing. Staff break area & washroom in warehouse. NO AUTO REPAIR business! (id:60365)
Basement - 41 Hamlet Common
Oakville, Ontario
Brand New Walk-Out Basement Apartment, Backing on to Lake Ontario, Huge Windows, 9 Ft Ceiling,over 1,830 Square Feet of Living Space, Open Concept, Kitchen with Built-in Owen, Microwave,Dishwasher, Cook Top Stove, French Door Fridge, En-suite Laundry, Living, Dining with Electric Fireplace, Pot Lights all Over, Huge Open Space, One Bedroom With 3Pcs Ensuite and Walk-in Closet, Walking Distance to Coronation Park, Lake/Beach, Very close to Bronte Harbor, Shell Park, Bronte GO Station, Walmart, Banks, Restaurants, LCBO, Schools, HWY QEW and Much more.Occupancy Anytime! (id:60365)
2704 - 155 Legion Road N
Toronto, Ontario
Welcome to the epitome of Luxury living at 155 Legion Road, Lower Penthouse Unit 2704, where sophistication meets comfort in the heart of vibrant Toronto, Ontario. This stunning executive condo sprawls across two magnificent floors, offering unparalleled views and a lifestyle of absolute prestige. The open-concept living space is drenched in natural light, accentuating the exquisite finishes and modern elegance that define this home. The state-of-the-art kitchen is a culinary enthusiast's dream, featuring top-of-the-line appliances, sleek cabinetry, and a stunning waterfall island that serves as the centerpiece for entertaining. The three spacious bedrooms are sanctuaries of tranquility, each designed to offer maximum comfort and style. The master suite is a true retreat, boasting a luxurious en-suite bathroom with spa-like features and ample closet space. The additional two bedrooms are equally inviting, perfect for family, guests, or a sophisticated home office setup. With two pristine bathrooms, mornings are a breeze, and evenings are a chance to unwind in style. Every corner of this condo reflects contemporary aesthetics paired with timeless charm, making it not just a home but a statement. Located in the heart of Toronto, 155 Legion Road offers more than just a breathtaking home; it presents an unparalleled lifestyle. Enjoy the convenience of being just moments away from world-class dining, shopping, and entertainment. With easy access to major highways and public transit, the entire city is at your doorstep. Imagine waking up every day to panoramic views of the Toronto skyline, hosting elegant gatherings in your spacious living area, or simply enjoying a peaceful evening on your private balcony, watching the city lights twinkle below. (id:60365)
109 - 640 Sauve Street
Milton, Ontario
Modern and sun filled condo in Milton's prime Beaty neighborhood!1 Bedroom & 1 washroom unit with walk out balcony and beautiful unobstructed view of green space from living room and bedroom. Minutes to GO station and Hwy 401, directly across school and park. Close to all amenities. Fantastic location! Modern spacious kitchen with stainless steel appliances (fridge, stove, dishwasher). Lots of counter space. Upgraded, high quality laminate floors in entire apartment. Extra spacious en-suite laundry room. Plenty of closet space. 9' Ceilings. Beautiful views from the balcony.1 parking spot included. Lots of visitor parking directly in front of building. Large locker on the same floor. Available Immediately !Unit is on the ground floor so no need to wait for the elevator. (id:60365)
35 - 650 Atwater Avenue
Mississauga, Ontario
Timeless elegance awaits you at Dellwood Park, nestled in the prestigious Mineola neighbourhood, this stunning 2Bed 2Bath 1086 sq ft corner condo townhouse, bathes in natural light from its south facing exposure w. a seamless open-concept design ideal for contemporary living. Upgraded interior w. 9-foot smooth ceilings, luxury vinyl plank flooring & stylish features that elevate. Sleek chef's kitchen w. quartz countertops, tile backsplash, stainless steel appliances. Expansive 220 sq ft private rooftop terrace, facing the lake is an idyllic retreat. Located in the heart of a vibrant community, this quiet complex is steps from trendy shops, restaurants, public transit, and top-rated schools. Enjoy easy access to the QEW, GO Station, Port Credit Village, Sherway Gardens, and Lake Ontario's scenic waterfront parks, marina, & biking trails. This exceptional unit incl 2Parking, a large storage locker & access to a private courtyard park. (id:60365)
1308 - 204 Burnhamthorpe Road E
Mississauga, Ontario
This upgraded Brand New unit offers a wonderful unobstructed east view of the city skyline as well as a view of the lake from the south end of the oversize balcony. Walkouts to the balcony from the living room and primary bedroom. Upgraded quartz kitchen backsplash, shower faucets and full size washer and dryer. Stainless steel fridge, stove, built-in dishwasher, built-in microwave and room darkening blinds for privacy. Open concept layout with combined living and dining rooms. The separate den offers space for an at-home office. This unit comes with the use of a parking spot and locker. The parking spot is conveniently located right near the building entrance. Building amenities include 24 hour Concierge, outdoor swimming pool, children's playground, gym, games room, party room, outdoor terrace and guest suites. Centrally located with easy access to the 403, QEW and coming LRT on Hurontario. Close to Square 1 Shopping Centre, Sheridan College, Hazel McCallion Central Library, Restaurants and many more amenities. (id:60365)
1182 Dufferin Street
Toronto, Ontario
Situated in the family-friendly Wallace-Emerson Community, this semi-detached 2-storey property is a blank slate that awaits your personal vision . This home is a perfect blend of size, location and amenities. Ideally suited for an investor and/or first-time buyer who is not afraid to roll up their sleeves to create their own personalized space. The home features 3 bedrooms, 2 baths, spacious principal-sized rooms, parking via laneway access and a large backyard. Situated within walking distance to Dufferin Subway Station, local shops and eateries and the Wallace Emerson Recreation Centre. Don't wait - come explore for yourself what living in one of Toronto's most thriving and convenient neighbourhoods will feel like! (id:60365)
17 Tofield Crescent
Toronto, Ontario
Property sold as is, as per Schedule A Sellers Schedules A, B, and C to be attached to all Offers. All measurements, taxes, and lot sizes to be verified by the Buyer. $46,500.00 deposit required. Seller has no knowledge of UFFI Warranty. The Seller makes no representation or warranty regarding any information which may have been input into the data entry form. The Seller will not be responsible for any error in measurement, description or cost to maintain the property Rental Items: Hot Water Heater, if rental, and any other items which may exist at the property, if rentals. 48 business hours irrevocable required on all Offers. Property must be listed on MLS for at least 7 days prior to review of any Offers. Buyer agrees to conduct his own investigations and satisfy himself as to any easements/rights of way which may affect the property. Property is being sold as is and Seller makes no warranties or representations in this regard. --- SOME of the photos are virtual stages -- (id:60365)
3953 Freeman Terrace
Mississauga, Ontario
Welcome home to 3953 Freeman Terrance, a stunning end unit in beautiful Churchill Meadows. Fully renovated in 2020 (Roof 2016, Furnace & A/C 2021) with tasteful modern upgrades; Quartz counters, stainless steel appliances, dark engineered hardwood floors throughout the main floor and a tiled open concept kitchen. Two generous sized bedrooms, a large primary bedroom with walk-in closet with clean and soft carpet completing the second floor. Basement is partially finished with rough in for kitchen with gas hook-up and a bathroom. Single car garage with inside access. With easy access to highways, schools, places of worship, and medical centers, this house is ready to be called home! (id:60365)

