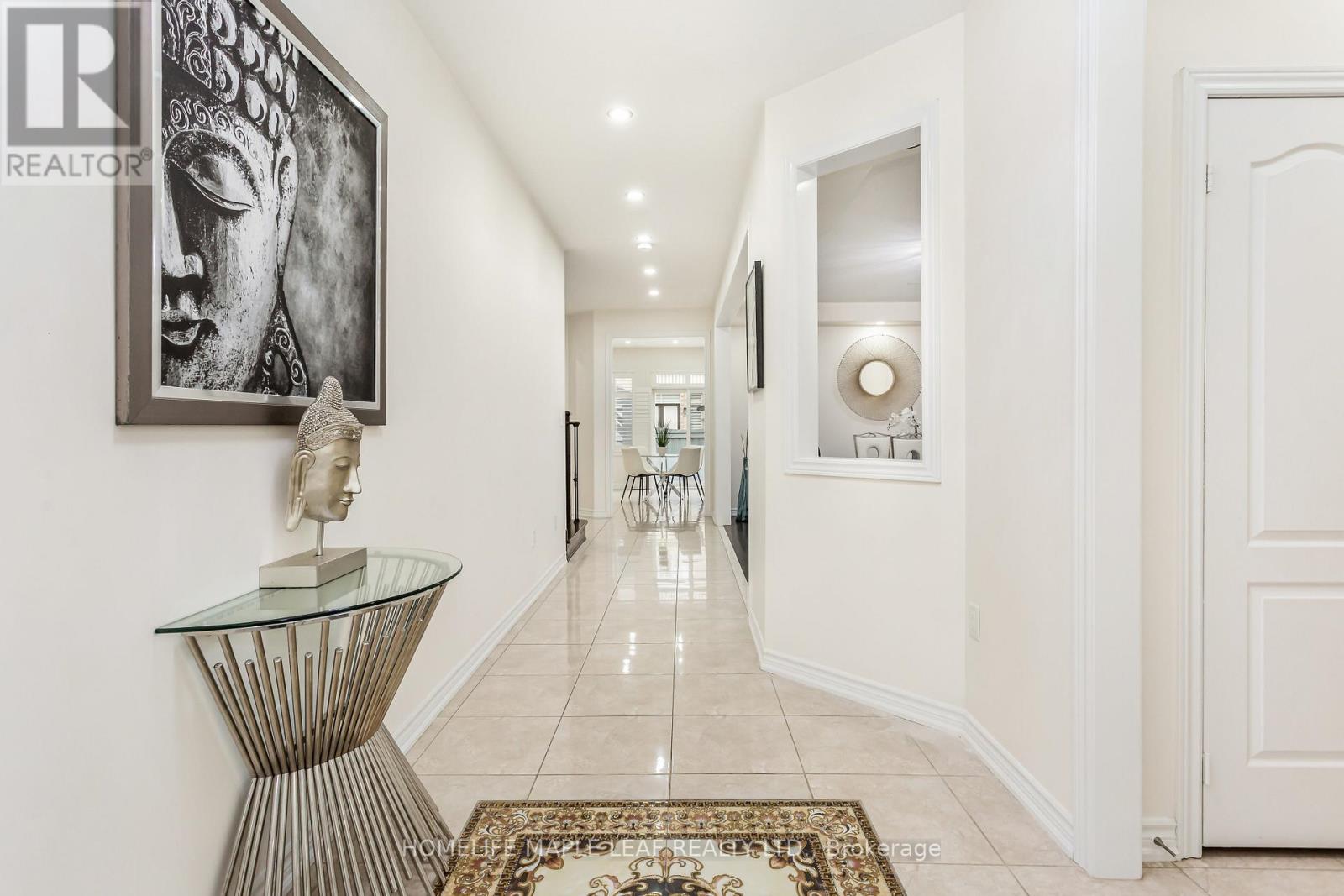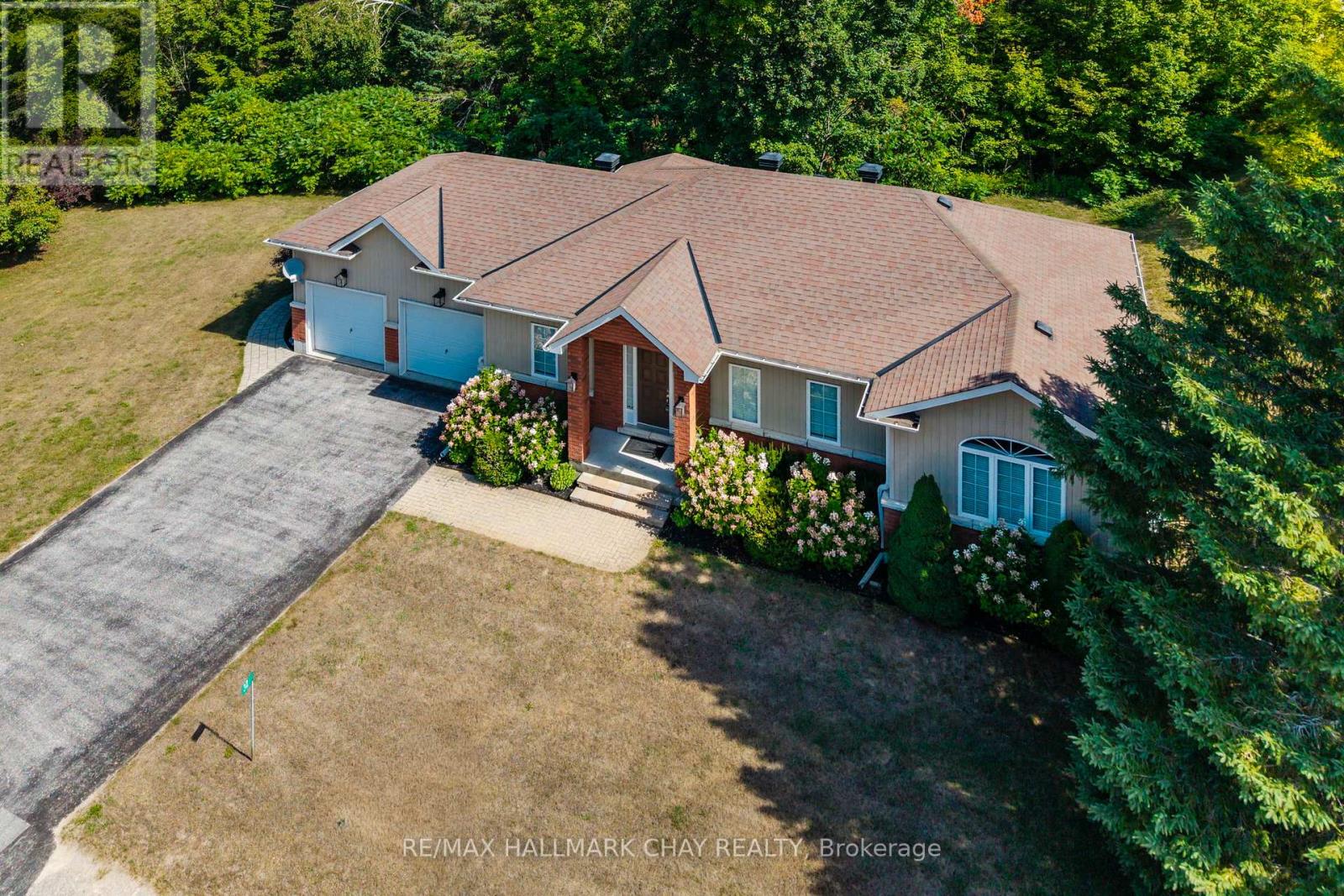2 Jenwood Crescent
Brampton, Ontario
LEGAL 3-BED BASEMENT W/ 2 SEP ENTRANCES!* *6 FULL BATHS THROUGHOUT!* Sun-filled 5+3 bed corner-lot detach with ~3000 sq ft above grade & 6-car parking. Main floor offers a formal office, living room (can be used as 5th bedroom), family room with fireplace, full 3-pc bath, & dream kitchen with granite counters, island, backsplash, S/S appliances & W/O to patio. 9-ft ceilings, hardwood floors on main flr, pot lights throughout . 2nd floor features 4 spacious bedrooms & 3 full baths: primary with 5-pc ensuite & W/I closet, 2nd bedroom with ensuite, and 3rd & 4th sharing a Jack & Jill bath. LEGAL basement includes 3 bedrooms, 2 full baths, full kitchen, living room, separate laundry & 2 private entrances ideal for rental or extended family; Currently rented basement for 2500/month. 2nd floor laundry(rough ins available for main floor laundry). Steps to parks, schools, transit & highways. Don't miss this opportunity! (id:60365)
11 Cloverhaven Road
Brampton, Ontario
Layout*Layout*Layout*Optimally Laid Out Floor Plan*A Real Show Stopper*Absolutely Stunning,Sunny,Bright,Spacious,Splendid & Beautiful*ESA Certified Electric Vehicle (EV) Charger*Immaculate Pride Of Ownership In The Prestigious Vales Of Humber Multi-Million Dollars Family Friendly Neighborhood/Community*Crystal Chandeliers*Fireplace in Huge Family Room*4 Very Big Bedrooms*Double Door Entry*Primary Brm with 5 Pc Ensuite & 2 (Two) Spacious Walk-In Closets*Other Brm like Primary BRm with 4 Pc Ensuite*Other Brms have Jack & Jill Washroom*Quartz Countertops & Sparkling Backsplash in Family Size Kitchen with Central Island*California Shutters & Pot Lights Allover*Office/Den/Library with French Door*Iron Pickets*Glittering Medallion*3 Pc Washroom in Basement*No Sidewalk*No Carpet At All*Move-In Ready Family Home*Huge Gazebo & Garden/Storage Shed on Concrete Deck in Backyard*Painted Fence*Loaded With Upgrades*$$$$Spent*CAC*Separate Side Entrances To Basement by Builder*Smart Thermostat*Love At 1st Sight*Can't Resist Buying*List Goes On*Great Place*Pride To Own*Must See Virtual Tour To Believe (id:60365)
157 - 475 Bramalea Road
Brampton, Ontario
Absolutely Stunning & Fully Renovated ! This Immaculate 3+1 Bedroom Townhouse Has Been Renovated Top to Bottom (March/April 2025) and Shows Like Brand New! Featuring a Modern Open-Concept Kitchen with Quartz Countertops, Quartz Backsplash, and Sleek Ceramic Flooring. Brand New Flooring Throughout, Fresh Paint, Pot Lights & Designer Fixtures, New Stairs, and High-End Bathrooms No Detail Has Been Overlooked!The Ground Floor Offers In-Law Suite Potential with a Separate Entrance, Bedroom, Full Bathroom, Small 2nd Kitchen, and Walk-Out to the Backyard. No Carpet Anywhere! New Front Glass Door, All New Interior Doors, Mirror Closets, and Updated Electrical Switches Add a Contemporary Touch.Enjoy Low Maintenance Fees That Include Water, Cable, Internet, Lawn Care, Snow Removal & Garbage. Prime Location Within the Complex Backs Onto a Sparkling Pool & Child-Safe Parkette, Offering Privacy and Green Space.Conveniently Located Near Bramalea City Centre, Schools, Public Transit, GO Station, and Quick Access to Hwys 410 & 407. Virtual Staging Used in Photos. Truly a Must-SeeYour Dream Home Awaits! (id:60365)
78 Mccrimmon Drive
Brampton, Ontario
Awesome Fully Detached Double Door Entrance, Upgraded Front Door, House With Great Room, Open Concept, 4+1 Bedroom, Master Br With Ensuite + His & Her Closet Laminate Flooring Throughout The House Except Staircase, Finished Basement With Entrance Through The Garage From The Laundry Room. Access To Garage From Laundry Room. Property is Close To School, Park & All Amenities. Some of the pictures are virtually staged (id:60365)
32 Valleycrest Drive
Oro-Medonte, Ontario
Welcome to 32 Valleycrest Drive in Horseshoe Valley, a custom-built walkout bungalow nestled in the heart of the sought-after Highlands neighbourhood. This home offers over 2,000 square feet of beautifully finished living space with three bedrooms and three full bathrooms, all set on a private half-acre lot. Inside, you'll find an open-concept design where the kitchen, great room, and dining area flow together in a bright, welcoming space. Nine-foot ceilings enhance the sense of openness, while a glass-railed deck provides a serene view of the treetops not the neighbours. The main level features a spacious principal suite with its own four-piece ensuite and walk-in closet, along with a second bedroom with vaulted ceiling and a stylish three-piece bath. The fully finished lower level is a true extension of the home, offering a large rec room, a third bedroom, another full bath, and a walkout to the exceptionally private backyard. Life in Horseshoe Valley means endless opportunities for active living. Just minutes away you'll find two downhill ski areas, 43 km of cross-country and mountain bike trails, hiking, golf, Vetta Nordic Spa, and of course, Horseshoe Resort. The community is also just 15 minutes from Royal Victoria Hospital and Georgian College, and only an hours drive to Pearson Airport. Adding even more value, a brand-new elementary school and community centre are set to open this fall just half a kilometre away making this already amazing location even better. Don't miss the chance to call this walkout bungalow your forever home. (id:60365)
30 - 100 Ringwood Drive
Whitchurch-Stouffville, Ontario
Warehouse for Lease. 570 sq ft. 17 ft Ceiling Height. One drive-in loading door. Ample Public Parking Spaces. Located In The Heart Of Stouffville. 3 Mins Drive To Hwy 48. 5 Mins Walk To The Bus Stop. (id:60365)
315 - 6 David Eyer Drive
Richmond Hill, Ontario
Welcome to this beautifully maintained 1-bedroom + den unit featuring a functional layout, ideal for professionals or couples. The versatile den comfortably fits a dining table for sixperfect for entertaining or working from home. Enjoy your morning coffee or evening breeze on your private balcony. Conveniently located with excellent public transit access and just minutes to Hwy 404. Walk to Costco, Home Depot, major banks, restaurants, and the scenic Richmond Green Park. Includes 1 underground parking space and a locker for extra storage. Don't miss your chance to live in a vibrant, well-connected community! (id:60365)
Coach - 8 Waterleaf Road
Markham, Ontario
Are you a single professional or a young couple looking for your next new home? This coach house is waiting for you. Let's start with saying that all utilities are included in this self contained apartment! With 2 bedrooms, lots of natural light and new stainless steel appliances you will feel cozy and at home. Upgraded hardwood throughout, ensuite laundry, custom kitchen w/ granite and backsplash. Walk out the door to the new 35 acre park in under 5 minutes, hop on bus at the new York Region Transit Hub and excellent access to Markham Stouffville Hospital, and the Cornell Community Centre. To top it off this unit can be available partially furnished (furniture seen in pictures) or unfurnished. Street parking available (permit required $75.40/mth). (id:60365)
75 Calverley Trail
Toronto, Ontario
Welcome To This Charming And Beautifully Maintained 4-Bedroom Detached Home, Perfectly Situated In One Of Toronto's Most Desirable And Family-Friendly Neighbourhoods. The Main Floor Features Gleaming Hardwood Floors, Stylish Pot Lights, And A Cozy Fireplace That Creates An Inviting Space To Relax And Entertain. The Thoughtfully Designed Layout Flows Seamlessly Into A Bright And Spacious Kitchen And Dining Area-Perfect For Family Gatherings And Everyday Living. Upstairs, You'll Find Four Generously Sized Bedrooms With Modern Laminate Flooring And Two Full Bathrooms, Offering Comfort And Functionality For A Growing Family. The Home Also Includes A Convenient Powder Room On The Main Level, With Another In The Fully Finished Basement. The Lower Level Is Designed For Both Fun And Wellness, Featuring A Large Entertainment/Media Room And A Dedicated Exercise Space-Ideal For Movie Nights, Fitness, Or A Home Office Setup. Backyard Includes A Useful Hut/Storage Shed For Your Gardening Tools And Seasonal Items. Located Just Minutes From The University Of Toronto Scarborough, Toronto Zoo, Centennial College, Schools, And Beautiful Parks, This Home Offers Unmatched Convenience And Lifestyle. Enjoy Easy Access To Highway 401, Public Transit, Shopping, And All Major Amenities. Nestled On A Quiet Street In A Welcoming Community, This Turn-Key Property Is Perfect For Families, Professionals, Or Investors Looking For Comfort, Space, And Location. Roof replaced in 2021. Furnace replaced in 2023.Don't Miss This Rare Opportunity To Own A True Gem In The Heart Of East Toronto-Your Dream Home Awaits! (id:60365)
208 - 1235 Bayly Street
Pickering, Ontario
Luxury Living In San Francisco By The Bay. Wonderful 1 Br + Den. Has A Great Layout. Open Concept. Upgraded Kitchen With Granite Counters & Stainless Steel Appliances. Den Makes A Great Office Or Additional Sitting Area. Walk To Go Station, Pickering Town Ctr, Loblaws, Marina, Etc. Roof Top Patio, Indoor Pool, Gym, Etc. Don't Miss This One! (id:60365)
13 - 2716 St Clair Avenue E
Toronto, Ontario
Beautifully Renovated Full 3 Bedroom Townhouse in Desirable Parkview O'connor With Family Sized Kitchen. Open Concept Living, Dining, Kitchen. Walk -Out to Fenced Backyard. Private Garage With Ample Room for Car + Storage and 1 Spot in Driveway. Great Starter Home Or Downsizing . Bright & Happy Space. . Only a Few Minutes to the Downtown Core. Explore Being Close To Nature Trails .Incredibly Convenient Location Steps To Future New Crosstown LRT Line. Close to Schools, Shopping, Walk Trails Biking Routes. Furnace : 2024, Kitchen, Bathrooms : 2021. Sliding Doors of Living, Master Br Relaced in 2021. Fire Place not working( all the fireplaces are prohibited from use by the management office ) (id:60365)
Bsmt - 1903 Rosefield Road
Pickering, Ontario
Bright and spacious 1 bedroom walk-in, split level basement suitable for a singe person. Many windows and a decorative fireplace. Great centralized location in a quiet area. Close to 401, Go Station, local transit, laundromat and steps away from Pickering City Centre. Available A/C, parking and storage area. No Laundry, no smoking/pets due to allergies. (id:60365)













