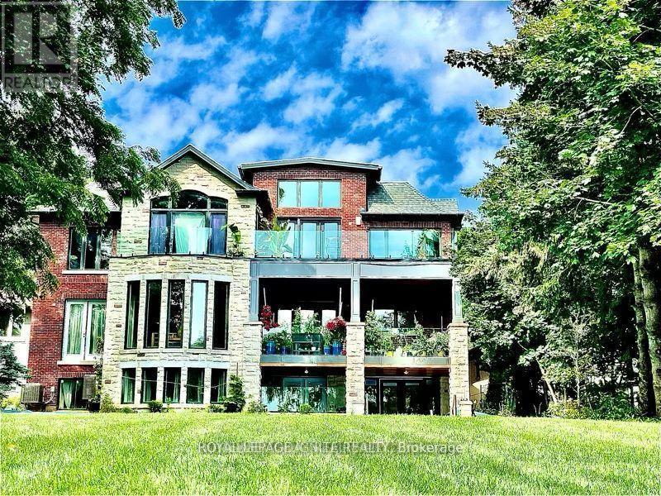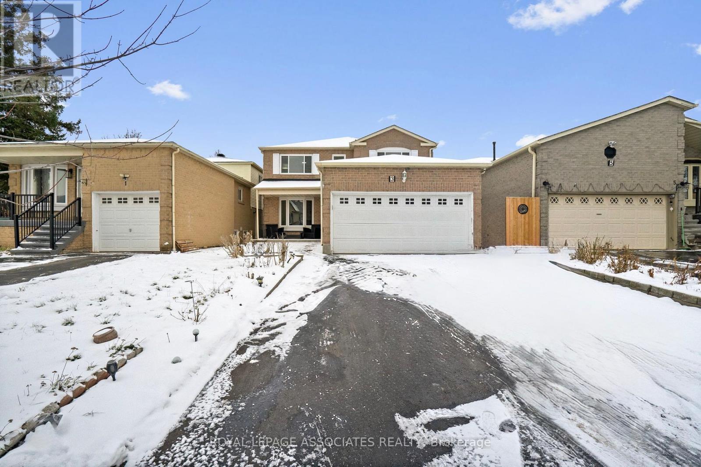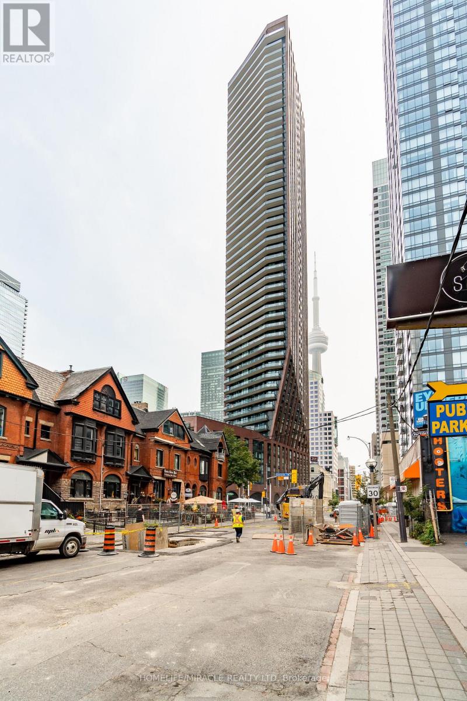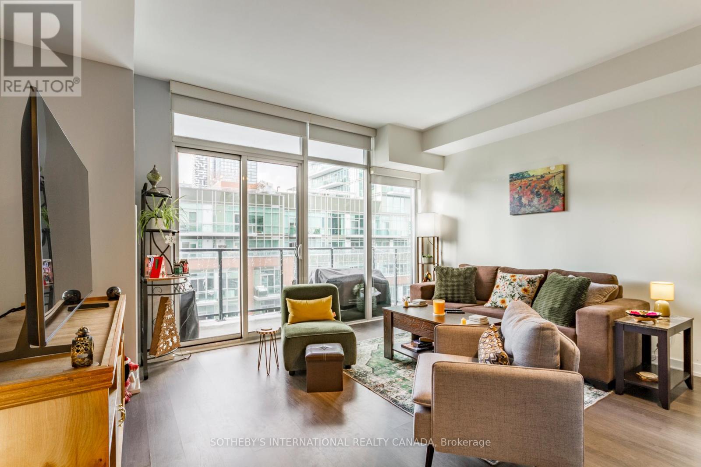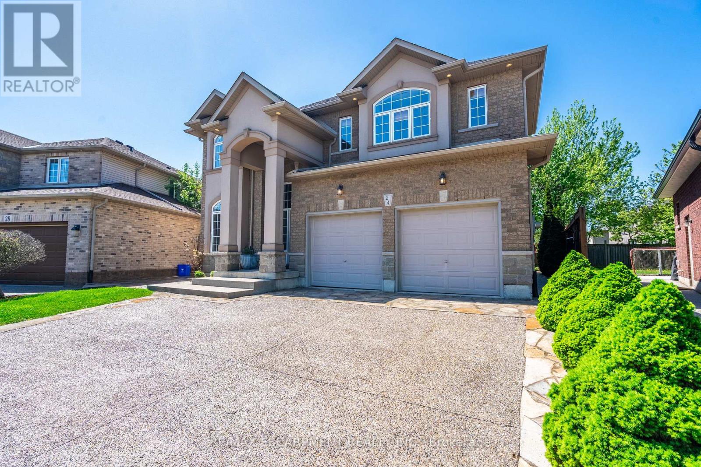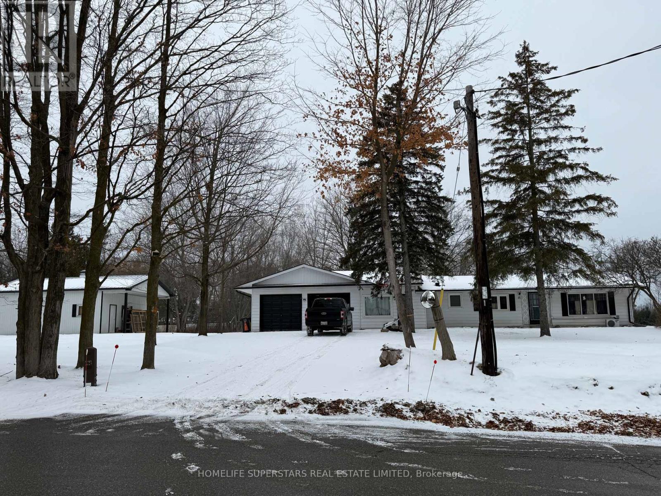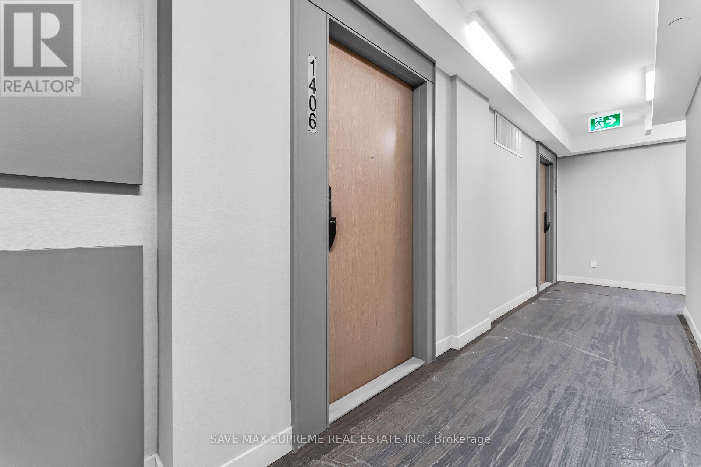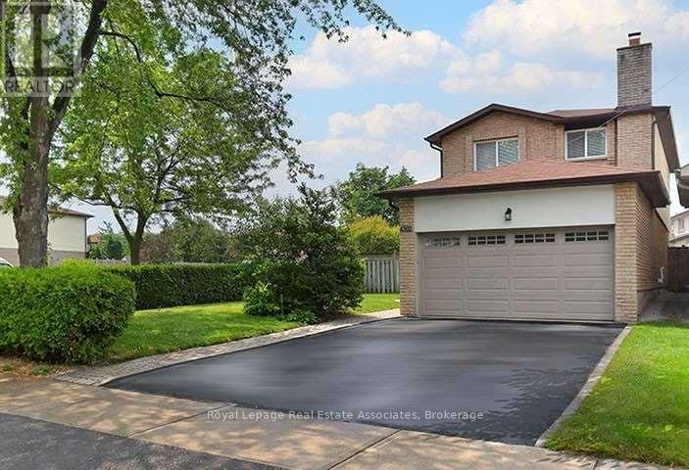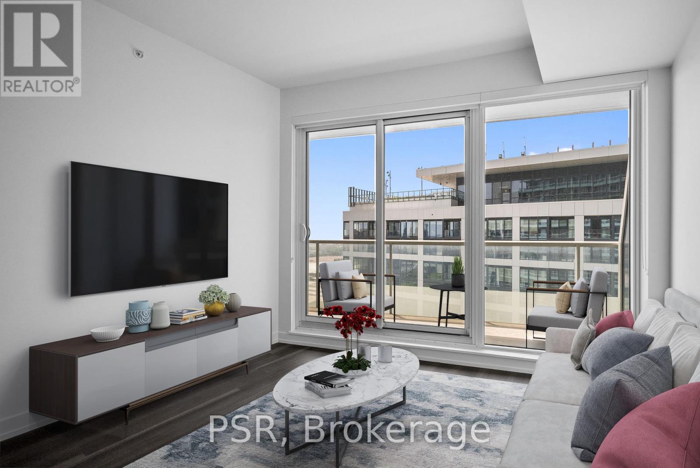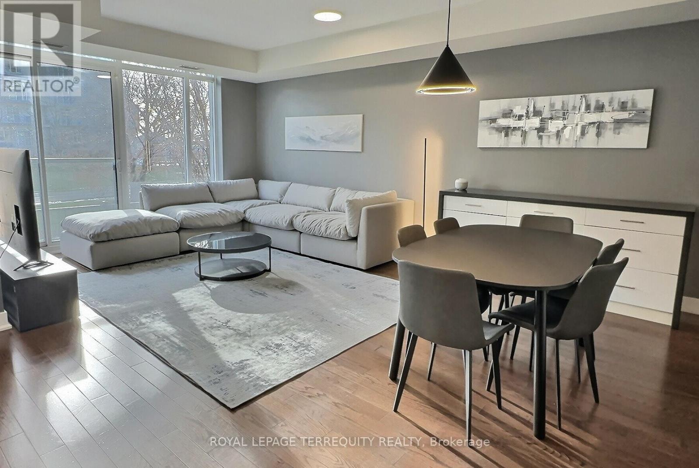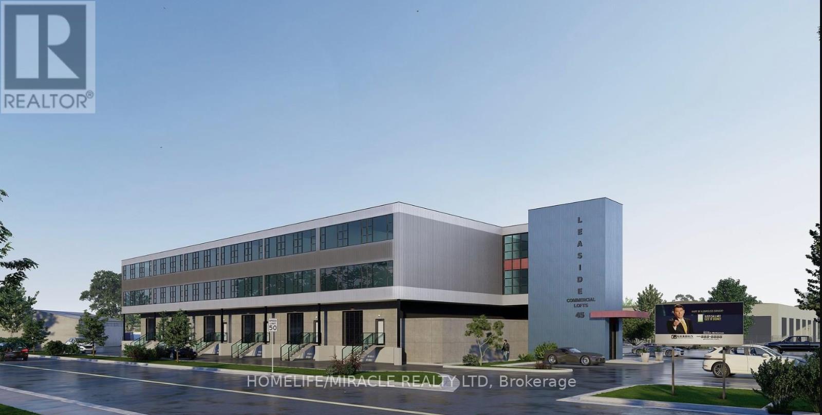Bsmt - 63 Sylvan Avenue
Toronto, Ontario
Luxurious Lower Unit Walkout to Lake Ontario. Lakeview from 2 Bedrooms, Dining, Kitchen and Windows. 3 very large size bedrooms. 2 Bedrooms with large glass windows. High ceiling. Close to all amenities - grocery, Goodlife, Go Train/TTC, Library, R H King school, Wilfrid Laurier CI (IB Programs), UofT Scarborough etc. Covered patio with fireplace and newly installed Hot bath. Fully furnished. Just move into this incredible/homely unit and enjoy the lake view. Tenant is responsible for 25% utilities. (id:60365)
3 Middleport Crescent
Toronto, Ontario
Welcome to 3 Middleport Crescent - a stunning, oversized home in the heart of Scarborough offering over 3500 sq ft of living space, flexibility, and value. Featuring 4+2 bedrooms and 4 bathrooms with impressively large principal rooms; this home is designed for growing families and multi-generational living. The massive eat-in kitchen boasts granite countertops and stainless steel appliances, ideal for entertaining and everyday living. The finished basement, complete with a separate entrance, 8-foot ceilings, full kitchen, and two bedrooms, is perfectly set up as an in-law suite or income-generating rental. Adding to its appeal, schools, transit, and shopping are all within walking distance, making daily life incredibly convenient. With abundant natural light, a functional layout, and endless potential, this is a move-in-ready opportunity you don't want to miss. (id:60365)
4102 - 99 John Street
Toronto, Ontario
Large Spacious & Bright One Of A Kind 1370 SQFT 3 Bedroom + Large Corner Suite, 9' Ceilings, South-West Exposure With Panoramic Lake View, City Skysline In The Brand New Pj. Condos By Pinnacle Development. Gourmet Kitchen, Centre Island, Bosch S/S Appliances, 2 Full Baths, 2 Juliette Balconies, Ensuite Laundry, Great Selection Of Amenities, Steps To Restaurants, Theatre, Financial District, Public Transit, Streetcars, Union Station & The Path. (id:60365)
713 - 105 George Street
Toronto, Ontario
Discover your new downtown home at Post House Condos. Stylish, comfortable, and steps from everything the city offers. This bright corner 1 bed + den suite offers 667 sf of interior space plus an 85 sf balcony, and features a layout that rarely comes to market, including two bathrooms and a rare den with a window, ideal for a home office. Floor-to-ceiling west-facing windows fill the living area with light and lead to a large balcony with city views and sunsets. The primary bedroom includes a double closet and 4pc ensuite. Great amenities include: 24 hour concierge, fitness centre, party room with billiards, theatre room, outdoor terrace with BBQ area, guest suites, visitors parking. Premium downtown location with short walk to St. Lawrence Market, George Brown Chef's School, St. James Cathedral & Park, Distillery District, Union Station, TTC, restaurants, cafes, and shopping. Quick access to Billy Bishop Airport, DVP, and Gardiner Expressway. Short-term rentals allowed. (id:60365)
24 Edgecroft Crescent
Hamilton, Ontario
Your dream home awaits at this custom-built 2,655 square foot masterpiece nestled on a generous pie shaped lot. Enter the home to discover an abundance of natural light, with elegant chandeliers and pot lights that illuminate every corner of the home. The front entrance boasts a stunning 17-foot open vaulted ceiling, creating an airy and grand atmosphere perfect for both relaxed living and elevated entertaining. The heart of the home is a beautiful maple kitchen with quartz countertops, island, and extended pantry open to the dinette and family room, featuring a gas fireplace, built in surround sound speakers and wall-to-wall windows that invite the beauty of nature indoors, providing a serene backdrop as you cook and gather with loved ones. Head up the gorgeous open, wooden step, spiral staircase, to retreat to the luxurious primary suite complete with a lavish five-piece ensuite and 12 x 5 walk-in closet. Three additional well-appointed bedrooms and a spacious five-piece bath complete the second floor, ensuring ample space and privacy for family members or guests. The open unspoiled lookout basement offers high ceilings, four large windows, a three piece rough-in, a perfect canvas for your personal touch. Outside, your private backyard oasis awaits with stunning aggregate and stone landscaping around the whole house, lush gardens, an 8ft wooden fence, a welcoming pergola, and a charming campfire spot perfect for evenings under the stars. The 21 ft x 21 ft double car garage and 6 car driveway complete every wish list. This home combines modern comforts with thoughtful design, ensuring a lifestyle that celebrates both indoor luxury and outdoor living. This is your chance to call this exquisite property your own. (id:60365)
6764 Castlederg Side Road
Caledon, Ontario
THE PROPERTY OFFERS A UNIQUE CHANGE TO BUILD YOUR DREAM HOME AND SERVER AS AN AMAZING LOT. THE SELLER COULD HELP YOU TO BULID YOUR DREAM HOME, IF NEEDED WITH CONNECTIONS TO EXPERIENCED BUILDERS TO MAKE THE PROCESS EASIER AND MORE EFFICIENT, On 2.586 Scenic Acres with Nice Paved Country Road Between Caledon East And Bolton. Great Det Garage/Workshop Approx. 720 Sqft Bungalow Clean-Well Loved Home With Great Potential To Update, Reno Or Enjoy As Is Windows, Roof, Furnace, Potential Galore, Lovely Property To Enjoy The Beautiful Caledon Country Side 2.58 Acres. (id:60365)
1406 - 370 Martha Street
Burlington, Ontario
Experience modern lakeside living in this stunning 1-bedroom condo at Nautique, Burlington. Enjoy breathtaking, unobstructed views of Lake Ontario from your thoughtfully designed suite, featuring sleek laminate flooring and a contemporary kitchen with stainless steel appliances. This luxury building offers exceptional amenities, including an outdoor pool, party hall, yoga studio, fully equipped gym, 24-hour concierge, and dedicated BBQ areas perfect for entertaining. Located steps from the waterfront, parks, trails, dining, and transit. Perfect for first-time buyers, investors, or anyone seeking upscale urban living with resort-style convenience. Move-in ready-your lakeside home awaits! (id:60365)
4302 Shelby Crescent
Mississauga, Ontario
Welcome to 4302 Shelby Crescent-an exceptional opportunity to lease a beautifully maintained detached home in Mississauga's highly sought-after Rathwood community! Perfectly located on a quiet, family-friendly crescent, this spacious residence offers the ideal combination of comfort, style, and convenience. Enjoy easy access to top-rated schools, major highways (401/403/427/QEW), public transit, close to Etobicoke border, minutes from Square One shopping centre, local parks, and the airport-making this one of Mississauga's most desirable neighbourhoods for families and professionals alike. This home features a large corner lot with impressive curb appeal, mature landscaping, and a private fenced yard-perfect for entertaining or relaxing outdoors. Inside, you'll find an open-concept main floor with bright principal rooms and an updated kitchen with quality finishes and plenty of storage. The adjoining dining and living areas overlook the backyard, creating a warm and inviting flow ideal for both everyday living and hosting. A separate family room offers additional space for gatherings or quiet evenings at home. Upstairs, three generous bedrooms provide ample comfort, while the fully finished basement includes an additional bedroom and bath-ideal for guests, in-laws, or a home office setup. The home has been meticulously cared for and offers many great memories for future tenants. For added convenience, a shorter rental term is available! Don't miss this opportunity to live in this great home! ** This is a linked property.** (id:60365)
60 Kleins Ridge Road
Vaughan, Ontario
INVESTOR TRADE OFF OPPORTUNITY YOU BUY MINE, I BUY YOURS $$$. *** Presenting an ultra-rare $3M TROPHY ESTATE site in prestigious KLEINBURG, where vision meets limitless possibilities & luxury defines the landscape ***. This peaceful bungalow sits on 88,156.34 Sq. Ft. (2.024 ACRES PER GEOWAREHOUSE) of verdant beauty that backs onto RAVINE. Rare extraordinary PRIVATE TRAIL to HUMBER RIVER IN THE BACKYARD. Excellent opportunity to build your CUSTOM DREAM ESTATE or live in the bungalow. Spanning over 2 acres with an impressive +++ 315 FOOT FRONTAGE +++. Great opportunity for TRADE OFF, INVESTOR, RENOVATOR, CONTRACTORS, BUILDER & DEVELOPER. Main level offers 4 bedrooms, 3 bathrooms, combined living, dining, kitchen & family area. W/o basement offers 3 bedrooms, 1 bathroom & living area. Seize the opportunity to own a breathtaking acreage property (id:60365)
2005 - 25 Ordnance Street
Toronto, Ontario
Welcome To The Novus! Located In The Heart Of Liberty Village Offering Future Residents A Unique Blend Of Modern Design, Comfort, And Convenience. This 1-Bedroom Suite Features A Thoughtful Layout With West Facing Views That Fill The Space With Natural Light, Complemented By A Balcony For Outdoor Enjoyment. Top-Notch Modern Building Amenities Include: State-Of-The-Art Fitness Facilities, Yoga Studio, Rooftop Sky Lounge W/ Private Dining &Catering Kitchen, Game Room & Theatre Room. Rooftop Terrace W/ Fire Pits & BBQ's. Wifi Lounge W/ Cafe, Pet Spa And More! Your Future Home Is Conveniently Situated Steps Away From Altea Active, Grocery, Lcbo, Banks, Parks, Waterfront, Public Transit, Local Shops & Restaurants! (id:60365)
Th117 - 90 Stadium Road
Toronto, Ontario
ONE YEAR LEASE for FULLY FURNISHED Luxurious Lakeside Living in this stunning 2 Storey Executive Style Town Home Condo. Spacious open concept living room, dining room and large kitchen with centre island on the main level and sleeping privacy in the 2 Bedroom upper level. Large Prime Bedroom with a stunning, huge Walk-In Closet with Organizers for the Fashion Conscious among us. Overlooks Greenspace and Marina for the National Yacht Club. Second Bedroom overlooks the same greenspace and has his/hers closets with organizers. Open Concept Den upstairs overlooks the interior courtyard garden for a Zen moment in your busy work from home day! Ensuite Laundry pair in a separate laundry closet in the 2nd bathroom. The Martin Goodman Trail is steps outside your private entrance for the active minded enthusiasts - indulge your cycling, running, walking pleasure. Coronation Park, The CNE and Ontario Place nearby to the West, The Financial District to the East. TTC streetcars a block away - access North, West, East to Union Station. Billy Bishop Toronto Island Airport flies to major North East Seaboard hubs for the travelling executive (Montreal, Ottawa, Halifax, Windsor, NY, Boston, Chicago and more). Book your showing today! (id:60365)
223/224 - 45 Industrial Street S
Toronto, Ontario
Brand New build office space, corner unit, large windows, full of sunlight flex space with open ceilings. Suits; warehouse/manufacturing, office, studio, storage, creative/service uses. Great location, close to Leaside big box amenities and new Laird LRT station. Freight elevator accessed 2nd floor units. Load directly into freight elevator. Great location for accessing mid Toronto and downtown. Easy access to DVP and 401 Highways. (id:60365)

