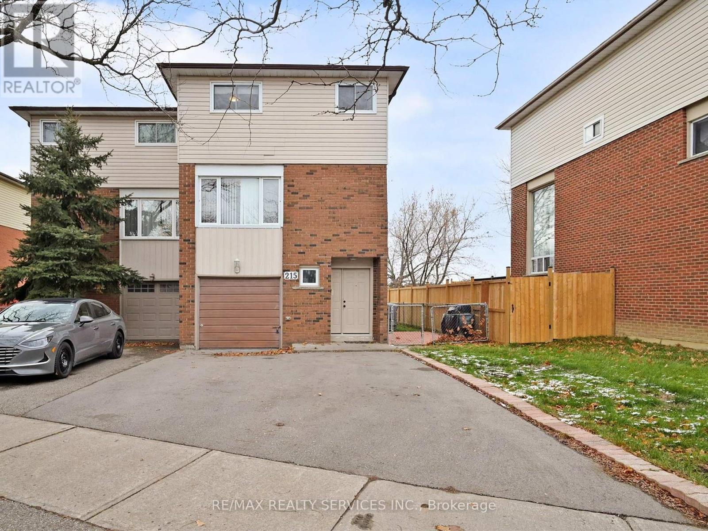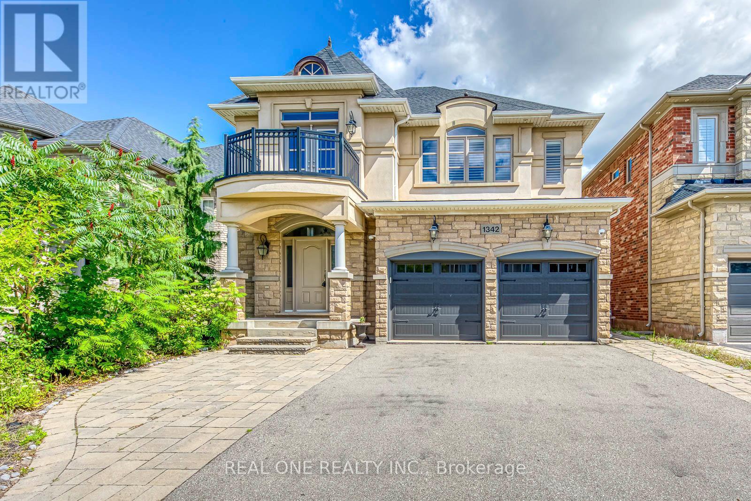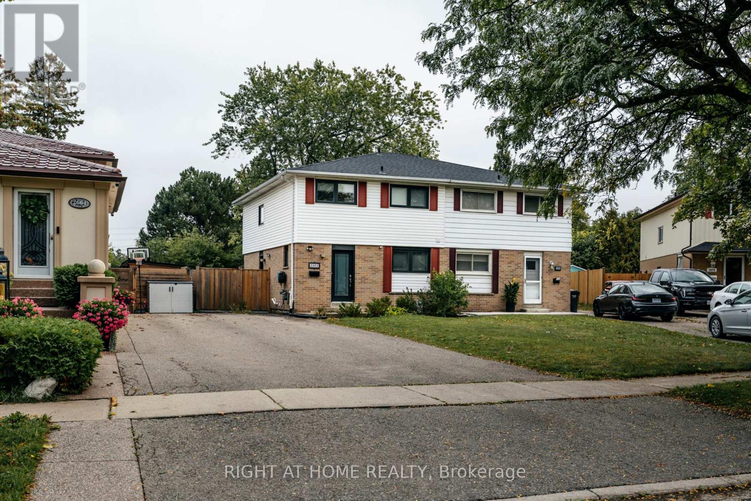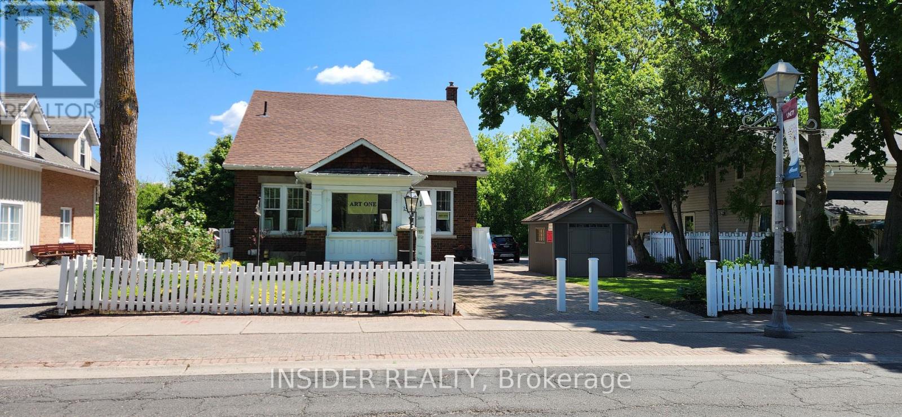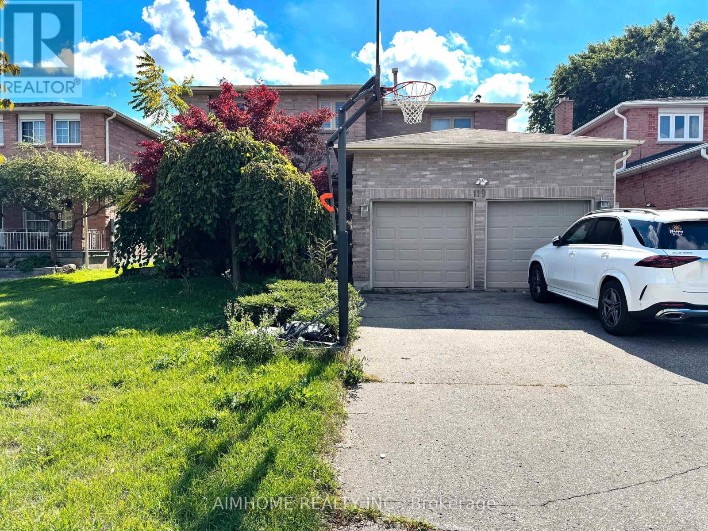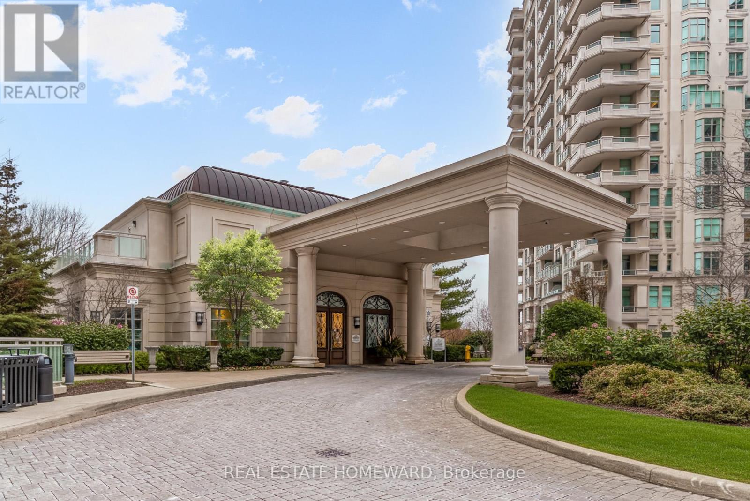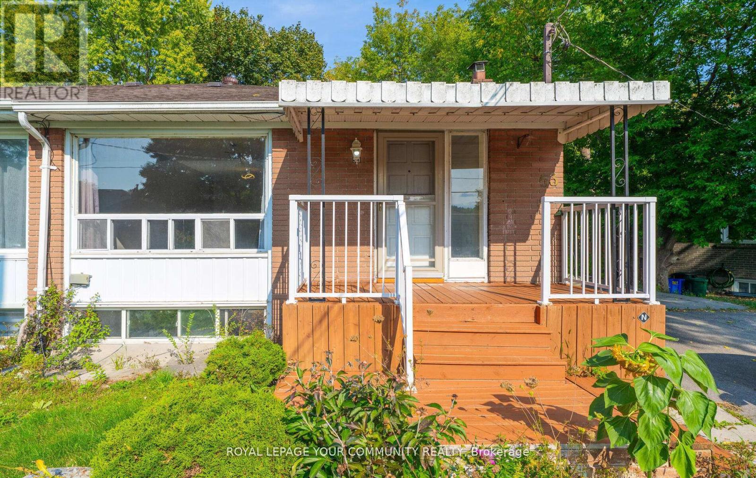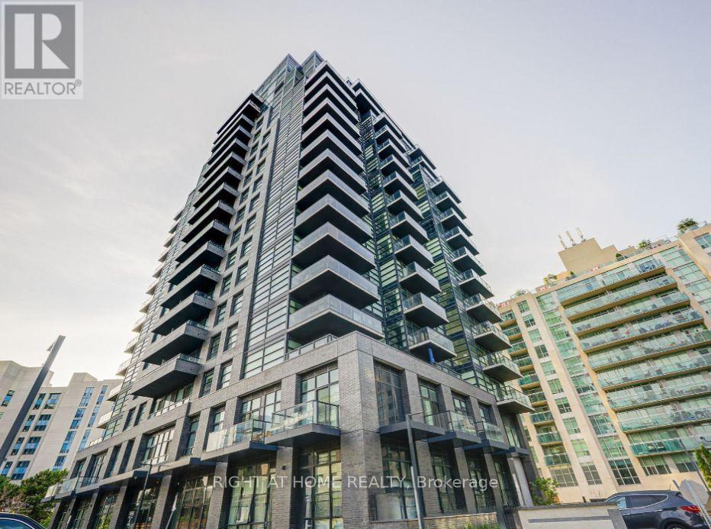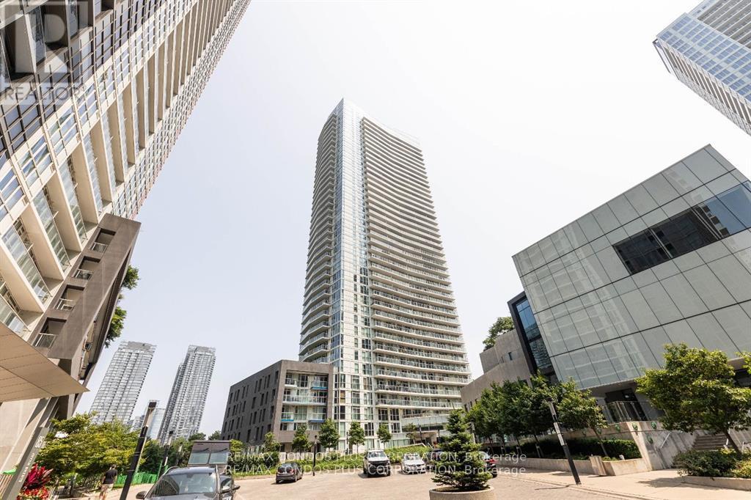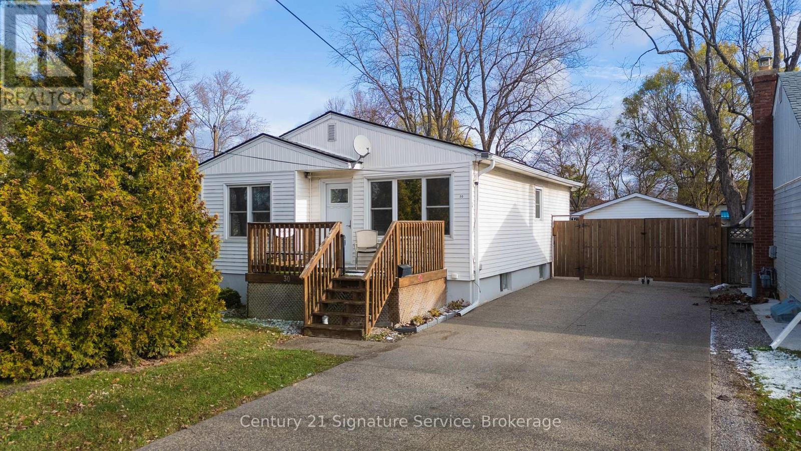215 Kingswood Drive
Brampton, Ontario
Welcome to this well-maintained 3-storey semi-detached home offering 1,374 sq ft of functional living space in a mature, family-friendly Brampton neighbourhood. Priced to sell. Semi Detached House at a great price. Ideally located just 100 metres from the Kingswood Public school and backing onto a beautiful park, this home provides the perfect setting for families who value convenience, safety, and outdoor space. The bright main-floor living room features a walk-out to the patio overlooking the park-perfect for peaceful mornings or weekend gatherings. The open-concept dining room and kitchen on the second floor create a smooth, welcoming flow. The upper level features a spacious primary bedroom along with two additional bedrooms, all with good-sized closets. Enjoy the benefit of many major upgrades, including: Windows & Patio Door (2005)Tub/Shower upgrade (2007)Attic, Basement & Window Insulation + Energy Audit (2008) Eavestroughing (2009)Complete Home Plan & Building Code Review (2015)New Front Door Entrance (2019)Roof (2021)Driveway (2022)Furnace & Water Softener (2022)Household Water Valves (2022)Drywall/Plaster Repair & Painting (2023)Brand New Kitchen with Cabinets, Faucet, Range Hood & Backsplash (2025). Additional highlights include a large AC unit, patio-stone walkway, landscaped backyard border, a private 2-car driveway, and a garage equipped with workbenches (included). The semi-finished basement offers extra storage, with shelving units, tables, and backyard storage also included. Perfectly situated near top rated schools, Hwy 410, Brampton Civic Hospital, Shopping Centre and all other daily amenities, this home offers comfort, thoughtful upgrades, and an unbeatable location. (id:60365)
1342 Kestell Boulevard
Oakville, Ontario
5 Elite Picks! Here Are 5 Reasons To Make This Home Your Own: 1. Bright & Beautiful Gourmet Kitchen Boasting Large Centre Island with Breakfast Bar, Granite Countertops, Tile Backsplash, Stainless Steel Appliances & Bright Breakfast Area with Sizeable Windows & W/O to Large Deck Overlooking the Backyard! 2. Spacious Principal Rooms with Hdwd Flooring... Gracious 2-Storey Family Room Featuring Vaulted Ceiling, Ample Large Windows & Gas Fireplace, Plus Open Formal Dining Room & Formal Living Room, and Private Office. 3. Stunning Hdwd Staircase with Wrought Iron Railings Leads up to 2nd Level with Lovely Loft Study Area/Den with Garden Door W/O to Balcony & 4 Generous Bdrms - Each with Their Own Ensuite - Including Double Door Entry to Spacious Primary Suite with W/I Closet & Luxurious 5pc Ensuite Featuring Double Vanity, Soaker Tub & Huge Glass-Enclosed Shower. 4. Beautifully Finished Bsmt ('18) with Separate Entrance Boasting Vast Open Concept Rec Room & Kitchen with W/O to Patio, Plus 2 Good-Sized Bedrooms, 3pc Bath with Glass-Enclosed Shower, Separate Laundry Room & Ample Storage! 5. Convenient Interlock Walkway & Steps Leads to Back/Bsmt Entrance & Private, Fenced Backyard Featuring Large 2-Level Deck, Patio Area, Pergola & More! All This & More!! 9' Ceilings on Main Level. Modern 2pc Powder Room & Convenient Laundry (with Access to Garage) Complete the Main Level. California Shutters in All Bdrms. Gorgeous Curb Appeal with Stone & Stucco Exterior. 3,752 Sq.Ft. of A/G Living Space Plus an Additional 1,858 Sq.Ft. in the Finished W/O Basement! Hdwd Flooring on All 3 Levels. Fabulous Location in Desirable Joshua Creek Community Just Minutes from Many Parks & Trails, Top-Rated Schools, Rec Centre, Restaurants, Shopping & Amenities, Plus Easy Hwy Access. New Furnace & A/C '25, New Garage Doors '25, 2nd & 3rd Bdrm Ensuites '25, Updated Light Fixtures '25, Updated Shingles '22, New Washer & Dryer '20, Water Softener '19, Backyard Patio '19, New Front Door '19. (id:60365)
Lower - 2668 Hollington Crescent
Mississauga, Ontario
Brand New, Just Renovated, Never Lived In Basement Unit Featuring 1 Bedroom 1 Bathroom 1 Parking Spot with Private Entrance in a Quiet Neighbourhood. Minutes Away from QEW/403, Lots of Nearby Grocery (Costco), Restaurants, Shopping. Friendly Landlord Lives Upstairs (id:60365)
151 Main Street
Markham, Ontario
Restaurant space including patio for lease. 1700 sq ft with patio potential of 700 sq ft. Across from Unionville bandstand with west exposure. 800 sqft basement included. 150 sq ft enclosed porch. 5 Onsite parking spots. (id:60365)
Main - 151 Main Street
Markham, Ontario
Main floor retail space for lease. Divisible, Option 1 - 1575 sqft, Option 2 - 1075 sqft. Both options include use of 800 sgft basement,150 sqft enclosed porch. Washroom & kitchenette. 3 parking spaces in tandem - behind shed. Jan 1st possession. Additional rent T&0 $15/sqft includes utilities. (id:60365)
119 Cooperage Crescent
Richmond Hill, Ontario
Video@MLSWelcome to the Sunny Bright Spacious 4-BR and 4-WR Brick 2,500 Sqft Single Detached Home @ Quiet Street in Highly Sought After "Westbrook" EstateFamily-Sized South-View Kitchen W/Pella Windows & Doors, S/S Appliances, Custom Luxury Cabinetry & Granite CountertopsLarge Master With 3-Pc Ensuite & W/I ClosetNewer Roof, Furnace, Windows and Shutters<>Close to Yonge/Elgin Mills, Supermarkets, Plaza, Bus and Restaurants. (id:60365)
1606 - 195 Redpath Avenue
Toronto, Ontario
Discover exceptional urban living at Citylights on Broadway, where modern style blends seamlessly with everyday comfort. This beautifully maintained unit features 2 spacious bedrooms, 2 full bathrooms, and soaring 9+ ft ceilings that create a bright, open atmosphere enhanced by a sun-filled south-facing view. The smart, functional layout is perfect for both relaxing and entertaining. Located in the lively Yonge & Eglinton neighbourhood, you're just steps from TTC transit, top-rated restaurants, boutique shops, gyms, cafés, parks, schools, and more-offering the ultimate convenience in one of the city's most desirable communities. (id:60365)
206 - 10 Bloorview Place
Toronto, Ontario
Aria Condominiums / a wonderful property set alongside a lush ravine, this bright, airy 910 sq. ft., 2-bedroom suite offers luxurious, spacious living and a dining area perfect for meals and entertaining. Sunlight and sunsets filter through the space with its tall windows overlooking trees, highlighting the 9-foot smooth ceilings, espresso engineered hardwood, custom drapery, and elegant, warm light fixtures with dimmers, with two walkouts to a 170 sq. ft. terrace-like balcony perfect for morning coffee or evening relaxation. **** Suite 206 features a family-sized kitchen nicely outfitted with abundant cabinets with interior pull-out drawers, stone countertops, a stone backsplash, under-cabinet lighting, and full-size appliances. Both bathrooms feature porcelain tile work, stone countertops, and soaker tub in one and the other a spa-like seamless glass shower. Excellent closets and ensuite storage complete this outstanding floorplan. **** Additional perks include two lockers [owned P1-118+156], One larger parking spot, premium location [Owned P1-21] and ample visitor parking for guests.**** Impressive amenities include a grand lobby with roundabout entry, excellent concierge, 24h security. Fitness centre with programming and classes, hot tub, sauna, manicured gardens with lush pathways direct to local parks, guest suites, ample visitor parking, virtual golf, media room, billiards room, party room, library, and a beautiful glass-enclosed indoor pool with ravine views. Built in 2011 by Fernbrook Homes, Menkes, and Cityzen Developments. **** Near wonderful local parks and trails, Upper Don Parkland ravine. Short walk to Leslie TTC Subway with easy access to 401 and 404/DVP, as well as close to Fairview Mall and all of North York's top specialty shops and groceries... You'll Love Living Here! (id:60365)
53 Newbury Drive
Newmarket, Ontario
RENOVATED AND READY TO MOVE IN TO A 2 LEGAL RETROFIT UNITS WITH GREAT RENTAL OPPORTUNITY FOR EXTRA INVESTMENT INCOME. TWO COMPLETE SET UP KITCHEN AND LAUNDRY. RENOVATED FEATURES A SPACIOUS AND OPEN CONCEPT AREA ENHANCED WITH POT LIGHTS THOUGHT OUT WHOLE HOUSE. NEWLY INSTALLED SUMP PUMP, WATER PROVING ON FOUNDATION WALL AND HIGH PRESSURE WATER CLEAR OUT ALL UNDERGROUND DRAIN PIPES TO THE STREET. LARGE LOT PROVIDE LOTS OF PARKING AND MATURE TREE AND FENCE YARD GIVE PRIVATE OASIS BACKYARD FOR YOUR ENJOYMENT. (id:60365)
1306 A - 1606 Charles Street
Whitby, Ontario
Welcome to The Landing by Carttera! Ideally located near Hwy 401/407 and the Whitby GO Station, with convenient access to shopping, dining, entertainment, schools, parks, waterfront trails, and more.Enjoy exceptional building amenities, including a modern fitness centre, yoga studio, private and open collaboration workspaces, dog wash station, bike wash/repair area, resident lounge, and an event space with an outdoor BBQ terrace. This beautiful 1+Den, 1-bath unit features a spacious balcony and stunning south-facing views overlooking the lake and marina. Parking & Internet is included. The landlord may also consider short term lease. (id:60365)
502 - 75 Queens Wharf Road
Toronto, Ontario
A Stunning Functional Suite In Downtown Toronto Overlooks 8-Acre Canoe Landing Park and Terry Fox Jogging Track. Enjoy a view of CN Tower from your own balcony. 828 Sf living space Including 61 Sf Covered Balcony. Walk To Rogers Center, Cn Tower, Ripley's Aquarium, Lake Ontario, King St Entertainment District, Island Airport. Loblaws, Shoppers Drug Mart, Tim Hortons, Public Library, Community Centre, Daycare, 2 schools, soccer field just steps away. TTC streetcar to Union Station & CNE. One-of-a-kind trendy "Stackt" market place nearby. Large Den with door and closet used as 2nd bedroom from Day 1. (id:60365)
30 Louth Street
St. Catharines, Ontario
Welcome to this charming and beautifully maintained 3 bedroom bungalow with exceptional curb appeal and a stunning aggregate driveway accommodating up to 6 vehicles! Inside you will find a spacious kitchen upgraded with Quartz counters and a modern backsplash, with a generous amount of cupboard space, perfect for the chef enthusiast in you! 2 main floor bedrooms, a spacious dinning room, a cozy living room and a bathroom complete the main floor. The basement has a separate entrance through the private fully fenced backyard, perfect for income potential or your favourite in-laws or kids! Here you will enjoy a large and bright rec room, a very generous bedroom, a bathroom, a laundry room and tons of storage space! The home is set back far from the road and the front porch is a lovely space to welcome guests or for enjoying a relaxing evening You will love the privacy this home offers. Conveniently located near scenic trails, shopping and dining. The perfect balance of peace and urban living! (id:60365)

