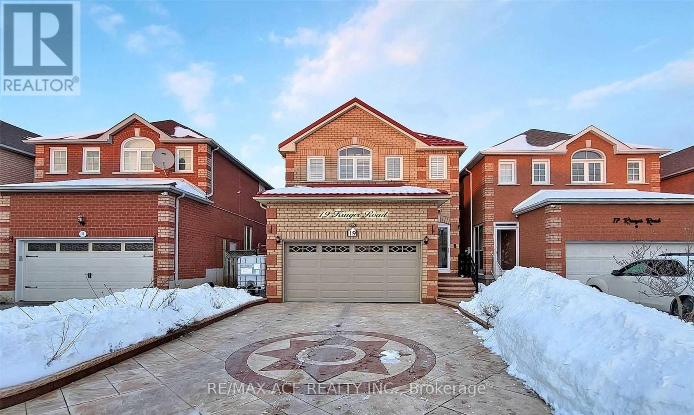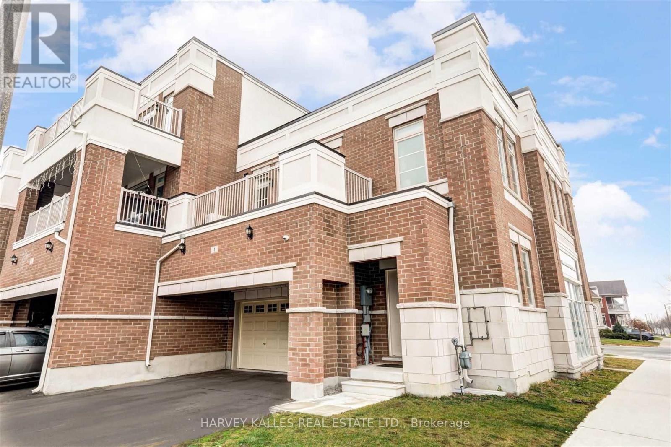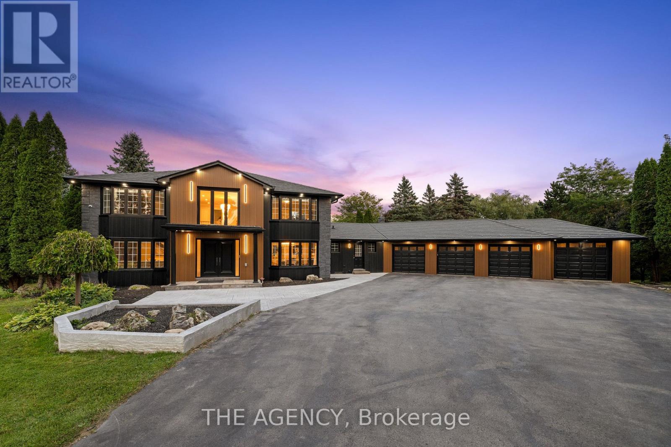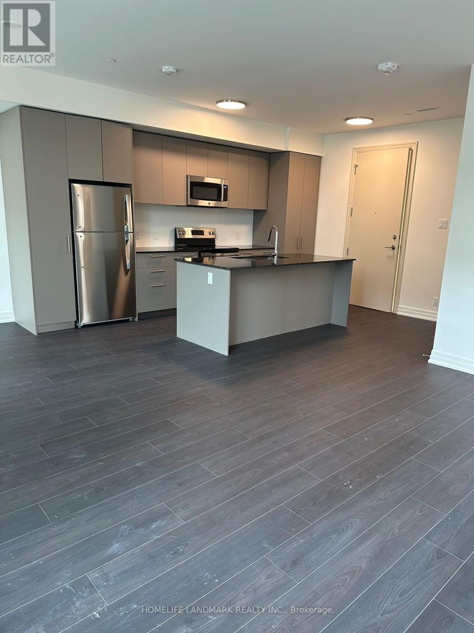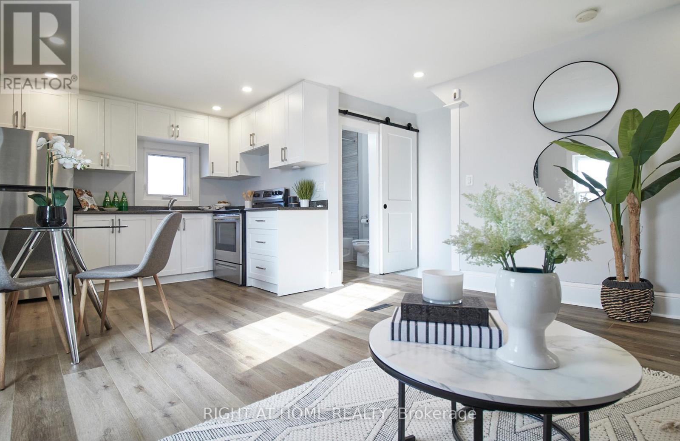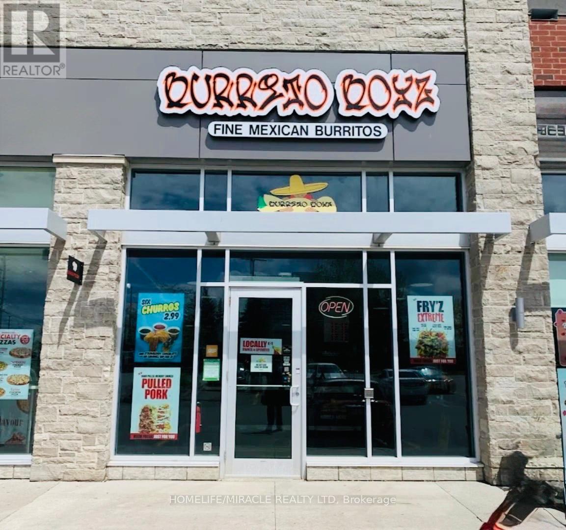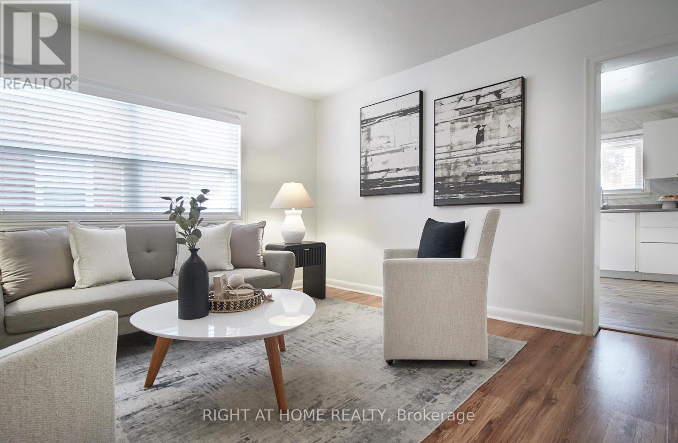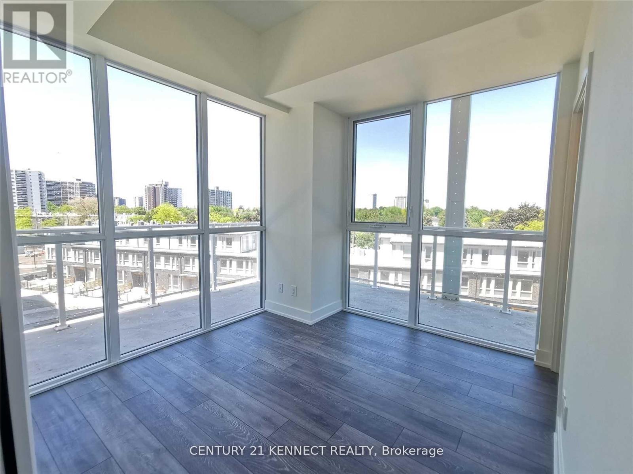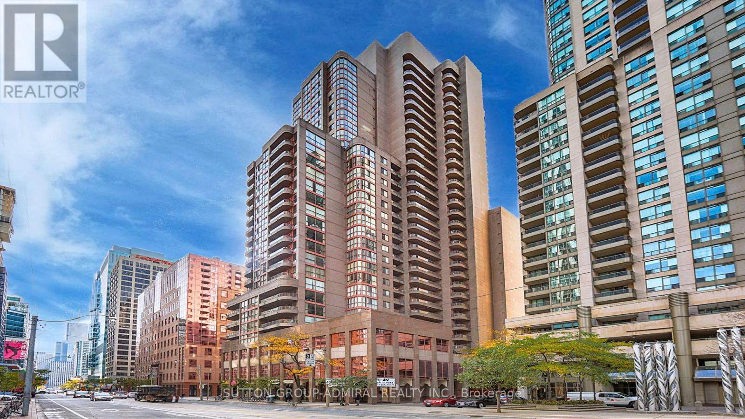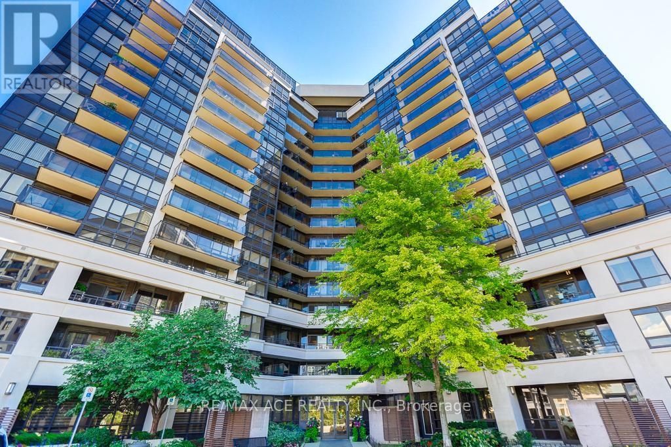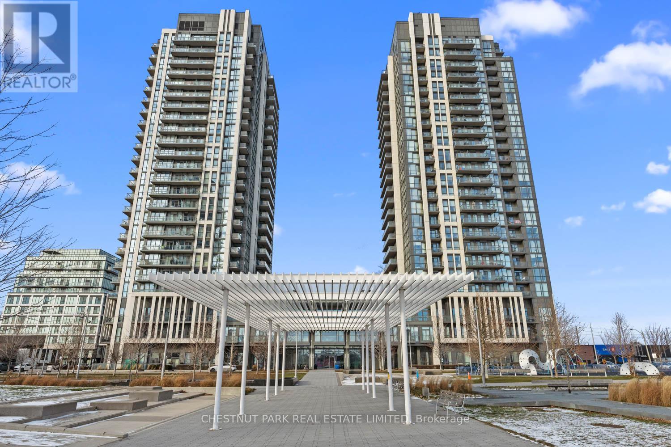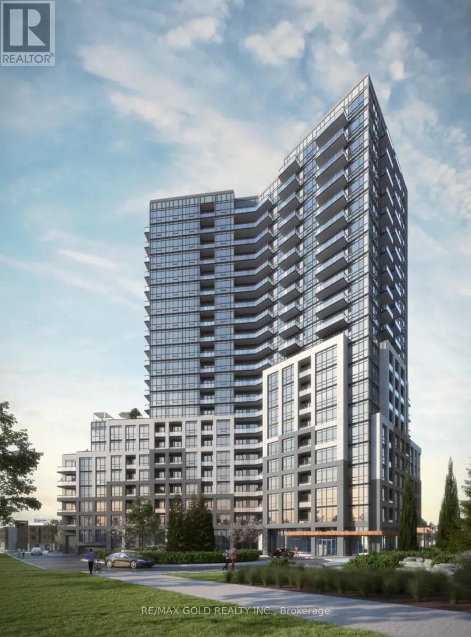Bsmt - 19 Kruger Road
Markham, Ontario
2 Bedroom 1 Washroom and the Kitchen Basement For Lease in an excellent location Middlefield Community. Separate Entrance, Laminate flooring. Closed to Parkland Public school. One drive parking. ** This is a linked property.** (id:60365)
1 Luzon Avenue
Markham, Ontario
Rare Corner-Unit, Sun-Drenched Executive Townhome. Located In The Box Grove Community, This Arista Built Home Features 3 Bed, 2 Bath + Media Nook And Boasts 9' Ceilings, Bright Airy Layout, Over-Sized Terrace, Large Kitchen With Breakfast Bar, Granite Countertops, Ss Appliances, Extensive Pantry. Primary Bedroom W/ 5-Pc Ensuite & Large W/I Closet. 4 Car Driveway Parking, Ensuite Laundry Room & Custom Blinds. Just Steps To Schools, Public Transit, Community Centers, Restaurants, Supercentre (Walmart, Lcbo, Starbucks) & Minutes To 407! (id:60365)
372 Burns Boulevard
King, Ontario
A rare offering in central King City, this premium 2.56 acre ravine lot presents an exceptional opportunity for builders and developers to create a large scale estate residence surrounded by some of the areas most notable mansions, while also offering an existing executive home with over 7,500 square feet of living space. Designed for both elegance and comfort, the home features a beautifully renovated chef's kitchen with high end finishes, expansive light filled principal rooms, and four generously sized bedrooms on the upper level, plus a fifth bedroom in the versatile above ground basement. The lower level, complete with a full kitchen, three piece bathroom, and private entrance, is ideal for an in law or nanny suite. Outdoors, a sparkling in ground pool overlooks the tranquil ravine, creating a private oasis for relaxation and entertainment. Perfectly situated just minutes from the GO Station, top restaurants, charming cafes, and prestigious private schools, this property offers unmatched potential whether for immediate enjoyment or as the foundation for a signature luxury build. (id:60365)
106 - 101 Cathedral High Street
Markham, Ontario
Enjoy living in Courtyards in Cathedral Town, minutes accesses to HWY404, Angus Glen community Centre, Richmond Green High school, shopping Centre and much more. (id:60365)
Upper - 124 Agnes Street
Oshawa, Ontario
Welcome to this nicely renovated second-floor and loft one-bedroom plus den lease located at 124 Agnes Street in Oshawa. This bright and well-designed unit offers a spacious living room, updated kitchen, modern bathroom, a comfortable bedroom, and a versatile den-perfect for a home office or additional living space. The loft-style layout adds character and a sense of openness, creating a warm and inviting atmosphere throughout. Located in a great, family-friendly area, you're close to parks, schools, shopping, public transit, and everyday amenities, with easy access to major routes for an easy commute. Enjoy peaceful residential living just minutes from downtown Oshawa and all it has to offer. Includes Parking. (id:60365)
104 - 5 Rossland Road E
Ajax, Ontario
Discover an exceptional opportunity to own a high-traffic Burrito Boyz franchise in one of Ajax's most active commercial pockets. Perfectly placed at Rossland Rd E & Salem Rd N, this location is surrounded by nonstop activity from nearby childcare centres, corporate offices, Amazon Fulfillment Centre staff, the Ajax Fire Department, schools, and dense residential communities. The beautifully updated 1,279 sq. ft. unit offers strong curb appeal, excellent visibility, and consistent daily foot traffic-ideal for a thriving quick-service restaurant. With affordable rent ($3,943.58 + $2,250.48 TMI, including pylon signage and water), this setup delivers strong value in a premium corridor. A steady flow of loyal customers, strong online presence, and established delivery partnerships make operations smooth and profitable from day one. Surrounded by major brands and a growing population, this location is perfectly positioned for continued growth-plus additional upside from catering, local marketing, and community outreach. A modern, well-run franchise in a booming area... buyers looking for a ready-to-operate, income-producing business will love this one. (id:60365)
Main - 124 Agnes Street
Oshawa, Ontario
Welcome to this nicely renovated main-floor one-bedroom apartment located at 124 Agnes Street in Oshawa. This bright and functional unit features a comfortable living room, updated kitchen, modern bathroom, and a spacious bedroom-perfect for a single professional or couple. Thoughtfully refreshed with clean finishes, the home offers a warm and inviting atmosphere throughout. Situated in a great, family-friendly area, you're close to parks, schools, shopping, public transit, and everyday amenities, with easy access to major routes for commuting. Enjoy quiet residential living while being just minutes from downtown Oshawa and all it has to offer. (id:60365)
506 - 180 Fairview Mall Drive
Toronto, Ontario
Fairview Mall Newer Upscale Condo! Open Concept Layout, Rarely Offer Bright Corner, Walk Out To Wrap-Around Balcony to Enjoy Spectacular Clear Views, Laminate Floor, Modern Kitchen With Brand New Appliances. Steps Walking To Don Mill Subway Station, Fairview Mall, Grocery store, T&T, Restaurants, Shopper, LCBO. Easy Access mins to Seneca College, Hwy401/404/Dvp/407. (id:60365)
409 - 736 Bay Street
Toronto, Ontario
Open Concept Layout With Ample Closet Space. Large Primary bedroom that can accommodate a bed and desk, Balcony,Vinyl Flooring, Conveniently Located In Walking Distance To U Of T, Toronto Metropolitan University, Hospitals, Grocery Stores And The Financial District. Building Amenities: Guest Suites, Visitor Parking, Gym, Billiard Room, Indoor Pool, Hot Tub,Sauna, Party Room,24Hr Security.Parking Available for $125 and Locker $50 (id:60365)
315 - 1060 Sheppard Avenue W
Toronto, Ontario
Bright! Spacious! 1,180 sq. ft. corner unit features 2+Den ,Rare 9 Ft Ceiling Unit In The Building offering an unobstructed SOUTHEAST view. It boasts an excellent location, just steps from the subway. Residents can enjoy over 5,000 sq. ft. of fitness and recreational amenities. The open-concept, family-sized kitchen seamlessly connects to a 110 sq. ft. balcony. With easy access to the 572-acre Downsview Park, Yorkdale Mall, subway and the York University, convenience is at its best. Additionally, the unit includes Parking Very Conveniently Located Next To The Elevator, Upgraded Oversized Locker. (id:60365)
2213 - 17 Zorra Street
Toronto, Ontario
Welcome to suite 2213. This bright one bedroom unit offers far reaching north views, open concept kitchen and living areas, and walkouts to the balcony from both the living room and bedroom. Included in the lease is one parking space and utilities: water and heat. The bedroom features a practical Murphy bed and additional wardrobe offering lots of storage space. The building amenities include a sauna, fully equipped gym, party room, games room, guest parking, and more! Close to public transit, a large grocery chain retailer, parks, and major highways, the location is ideal for access in and out of the city. (id:60365)
1202 - 225 Malta Avenue
Brampton, Ontario
Welcome to this beautifully appointed 1-bedroom plus spacious den condo- practically a 2 bedroom- at the highly sought- after stella condos, 225 Malta ave in bramton. Modern comfort new 1 bedroom plus den condo featuring stunning 12th floor views, floor to ceiling windows, and laminate throughgout. The seek kitchen boasts stainless steel appliances, granite countertop, and a sytlish backsplash. This bright, open concept suite offers unobstructed views and a contemporary design perfect for AAA tenants. Seamlessly flowing into a sunlit living area with floor to ceiling windows and elegant laminate flooring throughout. The generous den with a door provides the perfect space for a home office or guest room, while the private balcony invites you to relax and enjoy scenic view- your peaceful retreat above the city. Additional highlights include in-suite laundry and dedicated locker for extra storage. Ideally located near shopping, dinning, parks, top-rated schools, and major highways, with easy access to public transit and the GO station, this condo offers an exceptional blend of style, comfort and convenience. Enjoy a spacious laundry room with washer and dryer, a private balcony, and access to a shared terrace. Steps from shopping, transit, and groceries, with quick access to HWY 401/407. Includes top- tier amenities like a gym and game room- modern city living made easy! - an outstanding opportunity not to be missed! (id:60365)

