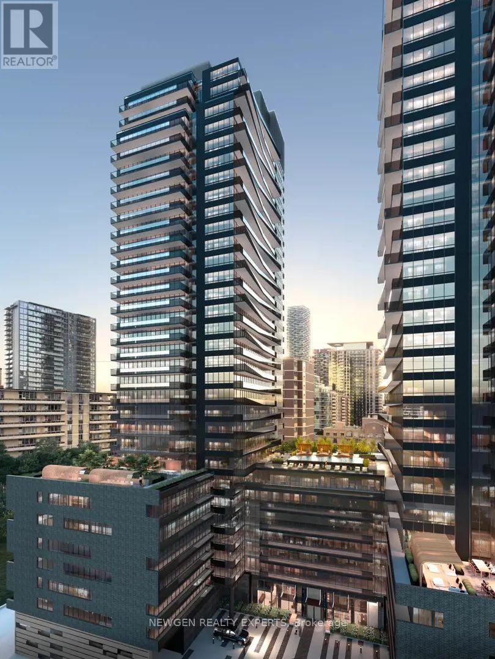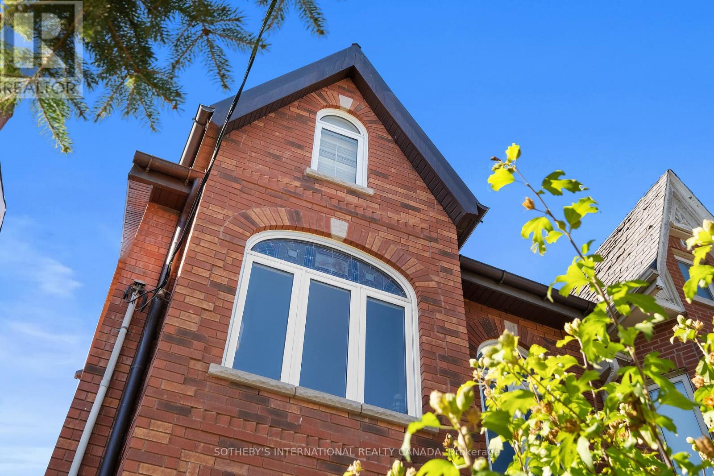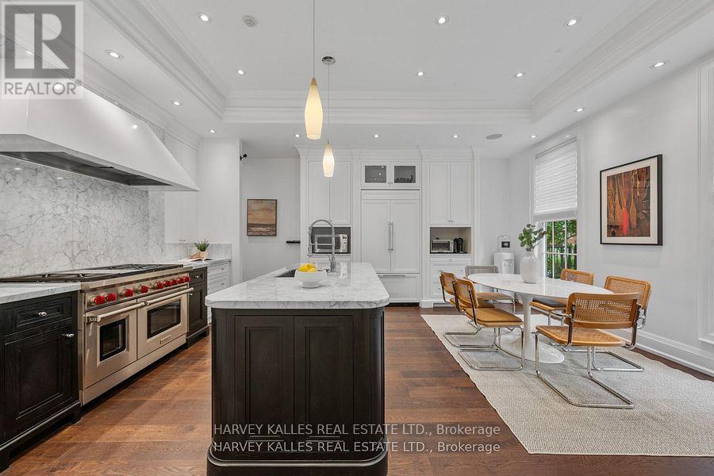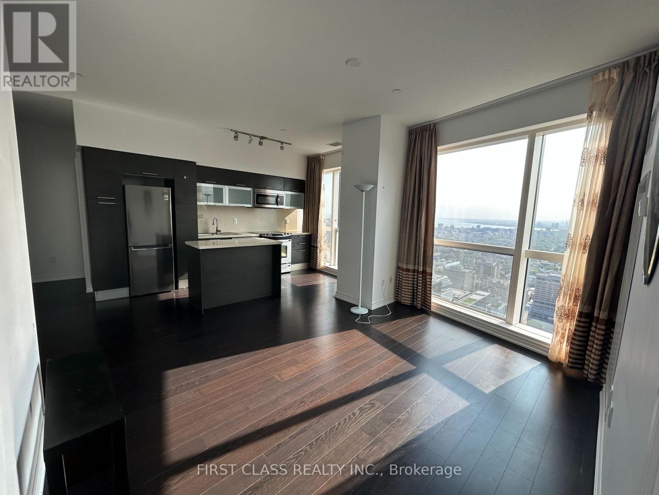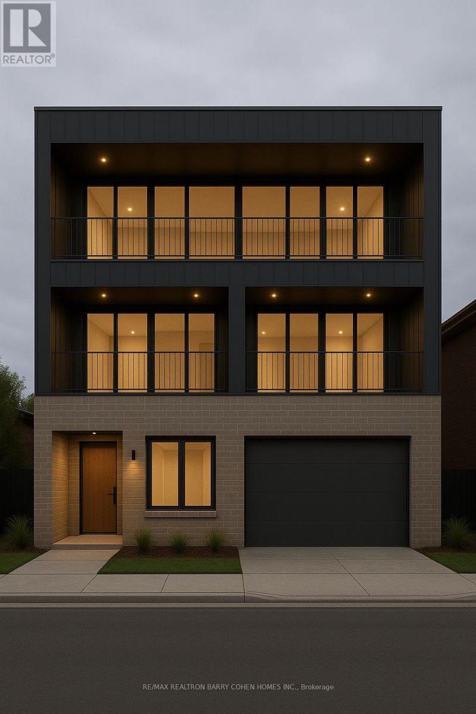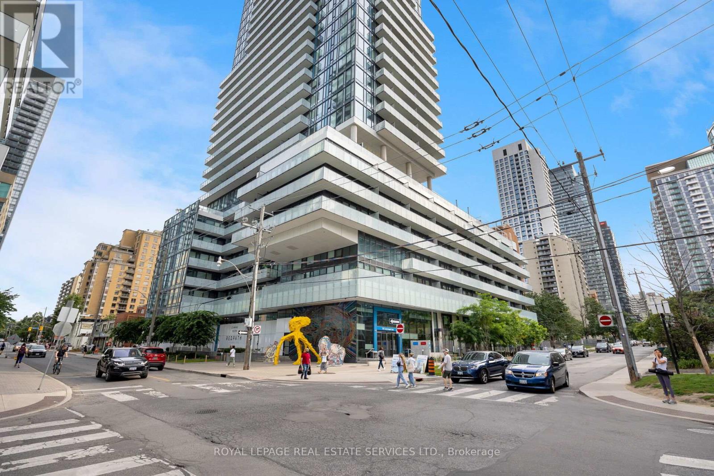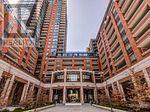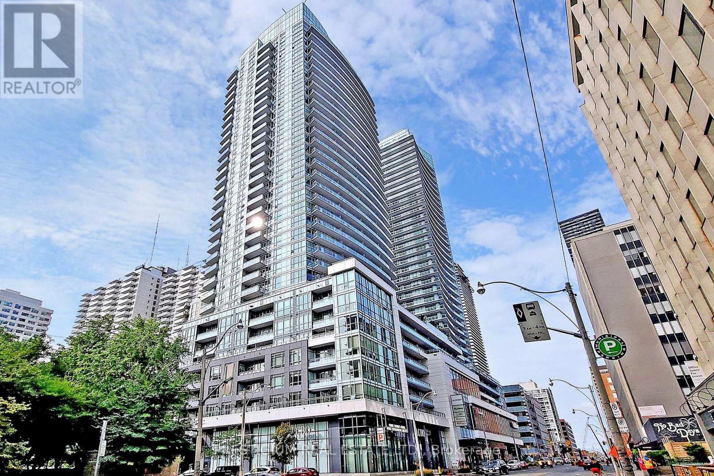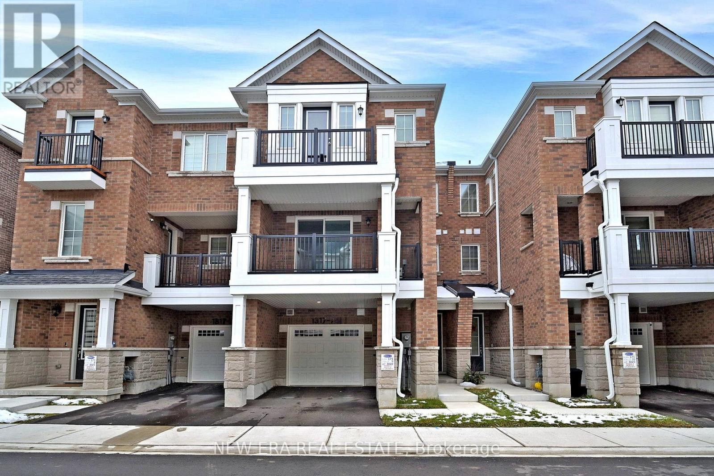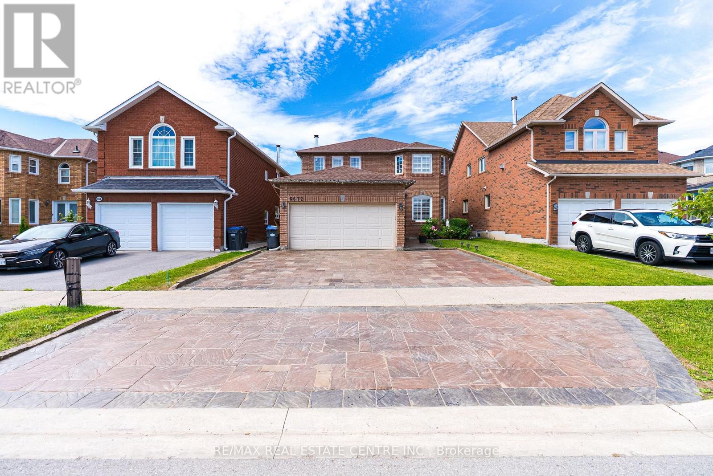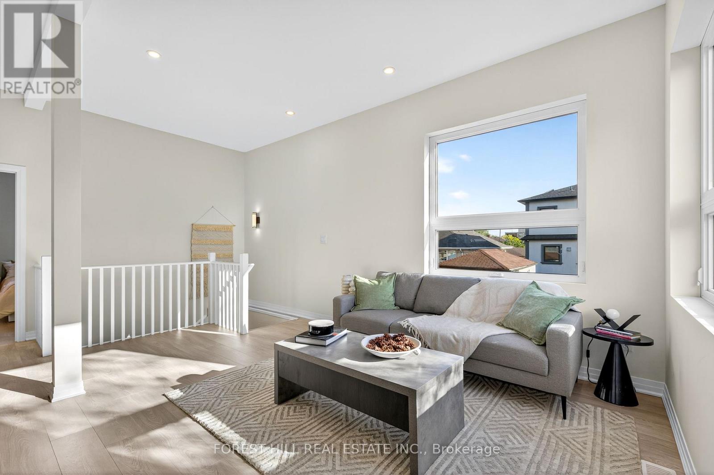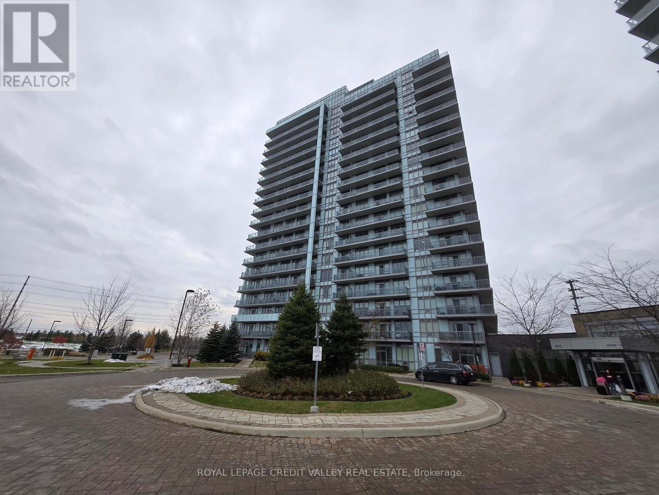410 - 127 Broadway Avenue
Toronto, Ontario
Charming 1-Bedroom Condo in the Heart of Yonge and Eglinton, Toronto Located in one of Toronto's most vibrant and sought-after neighborhoods, this stylish 1- bedroom condo offers the perfect balance of modern living and convenience. Just steps away from the Yonge and Eglinton subway station, this unit puts the entire city at your doorstep, with quick access to public transit, shops, restaurants, cafes, and entertainment. The open-concept layout maximizes space and light, with sleek finishes throughout. The kitchen features a modern island, perfect for meal prep, casual dining, or entertaining guests. The living area offers plenty of room to relax and unwind, while large windows bring in natural light and showcase stunning city views. The spacious bedroom provides a peaceful retreat, with ample closet space for storage. The unit also includes in-suite laundry, adding extra convenience to your busy lifestyle. Building Amenities: This condo also offers a wealth of luxurious amenities designed to complement your modern lifestyle. Stay fit and energized with access to the state-of-the-art gym or unwind in the yoga studio after a long day. Enjoy the warmer months with friends and family at the outdoor pool or host summer BBQs with the BBQ area and outdoor lounge. For those working remotely, take advantage of the co-working space-perfect for productivity outside the home. Ideal for a young working professional or a couple, this condo offers everything you need for city living: proximity to work, entertainment, dining, and fitness options, as well as easy access to major highways and public transportation. Don't miss your chance to live in one of Toronto's most desirable neighborhoods-this condo is perfect for those seeking a modern, hassle-free lifestyle. (id:60365)
114 Margueretta Street
Toronto, Ontario
Words can hardly capture how special this home is. Nestled on a quiet one-way street in Brockton Village with easy proximity to two subways, this majestic Victorian is an architectural masterpiece inside + out. Set on a 25 x 127 ft lot with a private drive + coveted two-car garage, it has been completely gutted + meticulously restored, brick by brick, showcasing rusticated stone details, ornamental brickwork + grand arched windows with original stained glass. The result is a perfect blend of striking modernity + timeless craftsmanship. Sun-drenched interiors framed by towering windows reveal soaring 10+ ft ceilings, exquisite oak flooring + trim, elegant crown mouldings + charming original bannisters. The stunning Scavolini kitchen is a culinary dream - fully integrated with white Caesarstone countertops, sleek stainless steel cabinetry + high end commercial appliances, a double-door pantry + slide-out storage. At its centre is an award-winning rotating water station that makes wash + prep effortless without sacrificing counter space. A cozy breakfast bar overlooks the private side patio through a bright bay window. The sunlit family room is perfect for red-carpet movie nights beneath a trio of skylights. The second floor with 9+ ft ceilings hosts the spacious primary bedroom, a large second bedroom w/ abundant storage + a third bedroom used as a home office featuring a walkout to a sunny terrace. The third floor boasts a cozy fourth bedroom, a jewel-like 3-pc bath lined in shimmering Bisazza mosaic tiles + a large sundeck with spectacular sunset views. The lower level with 8+ foot ceilings offers a fully soundproofed media room/bedroom, full 4-pc bath + convenient laundry/utility room. A self-contained, privately accessed basement studio apartment with a 4-pc bath provides an excellent opportunity for supplementary income or multi-generational living. Pls.see attached Property Information Sheet for a detailed list of features, updates, inclusions + exclusions. (id:60365)
1717b Bathurst Street
Toronto, Ontario
Experience the timeless sophistication of a New York brownstone, reimagined in the heart of midtown Toronto. This bespoke builders own residence showcases hand-finished limestone architecture and over 4,200 sq. ft. of interiors defined by 11 main floor ceilings, elegant proportions, and meticulous craftsmanship. An inviting marble mosaic entry hall introduces the home, where elegant French pocket doors reveal the chefs kitchen. At its centre, bespoke cabinetry is paired with book-matched marble, a large island, and a sun-filled breakfast area. A discreet walk-through pantry offers abundant storage along with a wine fridge, bar, and display. Expansive glass doors extend the living space to a private deck and landscaped yardideal for both refined entertaining and everyday living. Elegant curves throughout, including a sweeping staircase, lend architectural drama, while solid core wood doors and a built-in Bose surround system underscore the homes quiet luxury. A dedicated space alongside the staircase also allows for the addition of a private elevator. Upstairs, with soaring 10 ceilings, the oversized primary suite is a sanctuary complete with an expansive dressing room and dual spa-inspired ensuites joined by a dramatic walk-through shower. Two additional bedroomseach with its own ensuitecomplete this level, including one with a private study ideal for a home office, reading nook, or serene retreat. The versatile lower level features a bright recreation room/gym, guest bedroom, full bath, laundry, and direct access to the double garage. This home delivers a rare blend of convenience and sophistication. Perfectly positioned close to synagogues as well as Torontos elite public and private schools, this residence offers both lifestyle and locationjust moments from downtown. A residence of rare distinction for those who value timeless design, craftsmanship, and modern comfort. (id:60365)
5714 - 386 Yonge Street
Toronto, Ontario
Rare Clear Lake View And City View Aura Condo 2+1, Den Can Be Used As 3rd Br. Direct Access To College Park Subway. Upgraded Appliances, 9 Ft Ceiling, Upgraded Kitchen, Granite Counter Top, Backsplash. Close To Financial District, U Of T.....Including 1 Parking. (id:60365)
80 Bideford Avenue
Toronto, Ontario
Two Magnificent Armour Heights Opportunities! Build Either 5,350 sf Of Living Area, Designed By Famed Urbanscape Architect OR Built As Of Right A Four-Plex Plus Detached Garden Suite & Enjoy Rental Income Or A Multi-Generational Living, 6,000 sf above ground + 2,000 sf Lower Level. Attractive Government Financing. Home Design Features 4+1 Bedrooms, Elevator, An Entertainer's Kitchen With A Walk-In Pantry, Multiple Fireplaces, Large Primary Suite w/Walk-In Closet And 6 Piece Ensuite, Upper And Lower Level Gym Or Music Lounge Or Hobby Area. Creatively Designed With A Bedroom On The Mezzanine Level Providing A 3-Storey-Like Ambiance and privacy. Lower Level Nanny's Room With Ensuite, Gym, Recreational Room, Bar & An Abundance Of Storage And Covered Rear Terrace Seating. Steps To Highways, Restaurants, Schools, Shops And Parks. (id:60365)
1013 - 161 Roehampton Avenue
Toronto, Ontario
Ideal Yonge & Eglinton Location. This Unit Features An Excellent Layout With 1+1 Bedrooms, 2 Bathrooms, 615 Interior SqFT & Large West Facing Balcony. Modern Open Kitchen Connected To Living Area With W/O To Balcony. Primary Bedroom Includes 4PC Ensuite, Floor To Ceiling Windows & Double Closet. Well Sized Den With Sliding Doors & B/I Shelving. Ensuite Laundry Included. Building Amenities Include Gym, Party/Meeting Room, Outdoor Pool, Rooftop Deck W BBQ & Concierge. (id:60365)
842 - 830 Lawrence Avenue
Toronto, Ontario
This Pristine 1+1 with 1 bath, 8th floor unit with open balcony Nestled in the lovely Treviso complex offers you a great view of the Toronto Skyline. Generous sized Kitchen with Centre Island and Breakfast bar, Generous sized living/dining room combination, floor to ceiling windows in Primary bedroom with an abundance of natural light. Enjoy an ample sized den for you remote or hybrid workers. Great building amenities for your use, Indoor Pool, Gym/Exercise Room, Sauna, Party Room/Lounge, BBQ Area, Rooftop Patio, Meeting Rooms, Guest Suites, Concierge/Security Guard and more. Transit at your doorstep, and close to amenities galore. Convenience and comfort at your fingertips. Tenant to set up Hydro and Internet/Cable & Liability Insurance Only. All other utilities included in the rent. (id:60365)
314 - 98 Lillian Street
Toronto, Ontario
Boutique Madison Condo At Heart Of Midtown. 2 Bed 2 Full Bath West Facing Suite W/ 9' Ceiling. Floor To Ceiling Windows, Open Concept Kitchen W/ Granite Counters. Close To Subway! Steps To Loblaws, Lcbo, Eglinton Ttc & Crosstown Station. Building Offers State Of The Art Facilities Incl. Outdoor Terrace, Cabana's, Bbq's. Indoor/Outdoor Bar/ Party Rm, Guest Suites. 2-Storey Fitness Gallery, Wet Steam/Dry Sauna & More! (id:60365)
76 - 1317 Leriche Way
Milton, Ontario
Discover your new home in the vibrant, fast-growing community of Milton - a place that art fully balances natural beauty and modern convenience. Welcome to Unit 76 at 1317 Leriche Way in Milton, a beautifully designed three-storey townhome built by Mattamy Homes, offering the perfect blend of modern comfort and everyday convenience. Step inside to an inviting open-concept main floor featuring soaring nine-foot ceilings and elegant vinyl flooring throughout, with no carpet anywhere for a clean and low-maintenance lifestyle. The bright and spacious living area opens to a large balcony, ideal for morning coffee or relaxing evenings outdoors. The modern kitchen is designed for functionality and style, while a convenient powder room and main-floor laundry make daily living effortless. Upstairs, the primary bedroom is a peaceful retreat complete with its own private balcony and a three-piece ensuite bathroom, providing comfort and privacy. Two additional bedrooms are well-proportioned and share a full bathroom, perfect for family or guests. The home also includes an oversized garage with direct entry, offering parking for one vehicle inside and another on the driveway, plus an installed electric car charger for added convenience. This low-maintenance home is perfect for those who value space, efficiency, and a modern aesthetic. Located in a vibrant and well-connected neighbourhood close to parks, schools, shopping, and major highways, this property combines the best of urban living with small-town charm. Move in and enjoy a contemporary lifestyle in one of Milton's most desirable communities. (id:60365)
6672 Lisgar Drive
Mississauga, Ontario
Welcome to 6672 Lisgar Dr the highly sought-after neighborhood. This beautifully maintained detached family home offers approximately 2,300 sq ft of living space plus a partially finished basement with 2 additional bedrooms and a full bath. Ideally located just steps from transit, parks, and schools, the home features hardwood floors throughout Main and Upper levels. Kitchen with stainless steel appliances, granite countertops, extended cabinetry, and a custom backsplash. California Shutters on all windows. Enjoy the cozy fireplace in the spacious family room, large rooms, and a functional centre hall layout ideal for comfortable family living. The exterior boasts new interlock in both the front and backyard, an extended driveway, and a backyard shed for added storage. Steps to schools, parks & transit. A must-see! (id:60365)
R - 8 Boylen Street
Toronto, Ontario
Brand New, never lived in, 4 bedroom, 4 bathroom, 2nd floor laundry, laminate thru-out, finished basement with bedroom, rec room and private bathroom, one parking space included, tenant pays for all utilities (id:60365)
1211 - 4633 Glen Erin Drive
Mississauga, Ontario
Enjoy Carefree Living In Erin Mills Mississauga. Beautiful Condo Close To Go Station, Erin Mills Town Center, Bus Stop. Close To Tons Of Amenities. Wake up to sun-filled skies and wide-open city views in this freshly updated 1-bedroom condo in the heart of Erin Mills. Recently renovated with new flooring and fresh paint, this bright, open-concept suite features 9' smooth ceilings, floor-to-ceiling windows, and a modern kitchen with granite countertops, stainless steel appliances, stylish backsplash, and a centre island with seating for three - perfect for casual meals or entertaining.The living area flows seamlessly onto a generous balcony with a calm scerene skyline or central erin mills, ideal for morning coffee or unwinding at sunset. The spacious primary bedroom boasts a massive walk-in closet, and there's plenty of additional storage throughout, making everyday living feel effortless.Life here means over 17,000 sq.ft. of resort-style amenities at your doorstep: 24-hour concierge and gated entrance, indoor pool, fully equipped gym, yoga/pilates studio, sauna and steam rooms, rooftop terrace with BBQ and sunbathing areas, library, lounge, dining/party room, business centre, putting green and playground.The location is unbeatable - literally next to Credit Valley Hospital, across from Erin Mills Town Centre, and surrounded by top-rated schools (John Fraser SS, St. Aloysius Gonzaga), parks, shops, restaurants, and transit. The University of Toronto Mississauga campus is just minutes away, with easy access to HWY 403/401/407 and the GO Station for a seamless commute.Enjoy carefree, luxury living: 1 bedroom, 1 parking, 1 locker - comfort, convenience, and lifestyle all in one stunning Erin Mills home. (id:60365)

