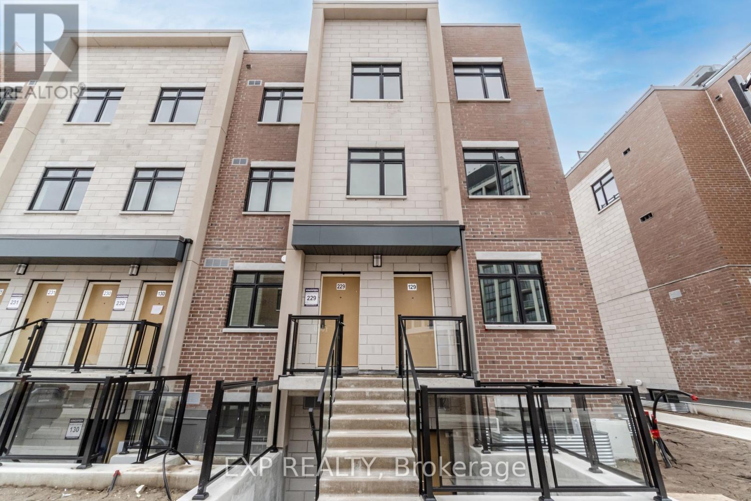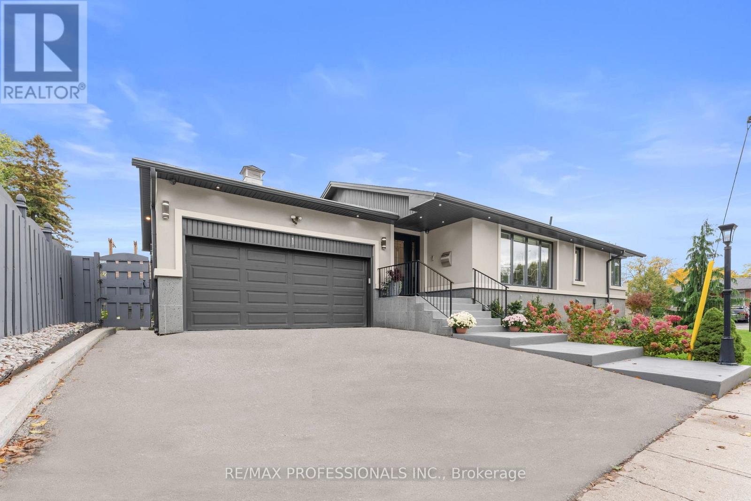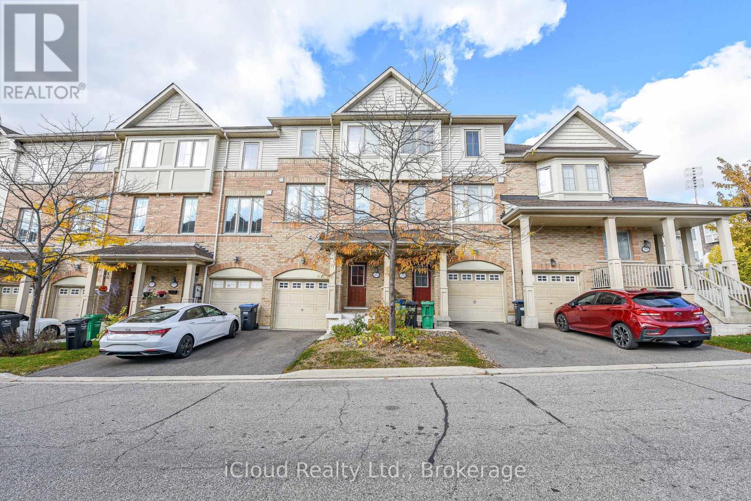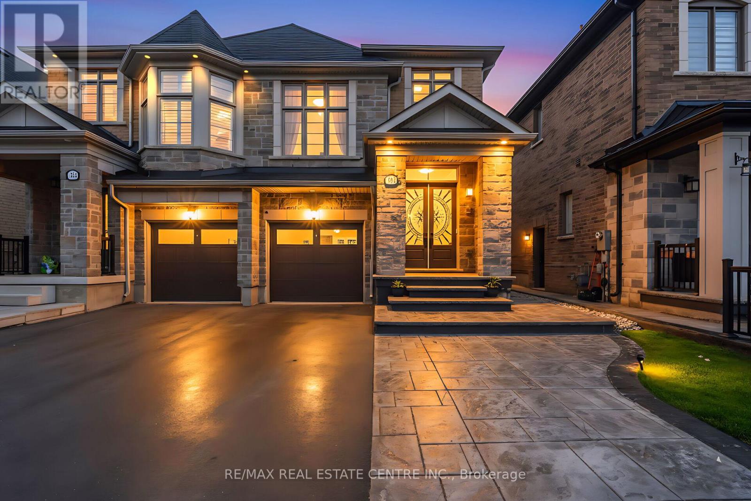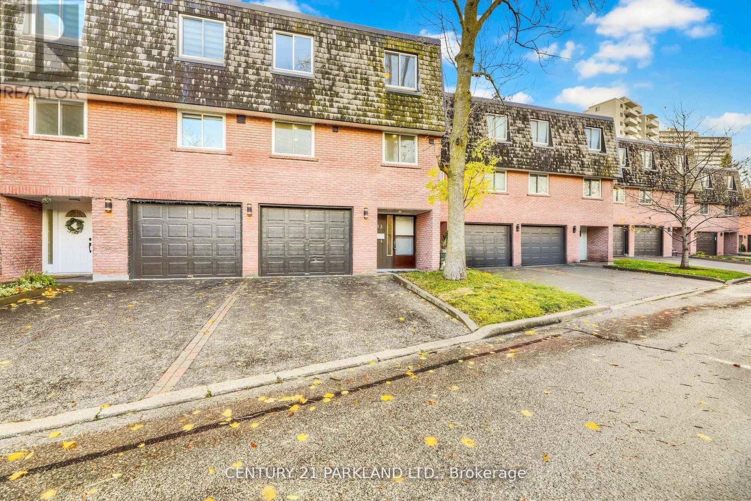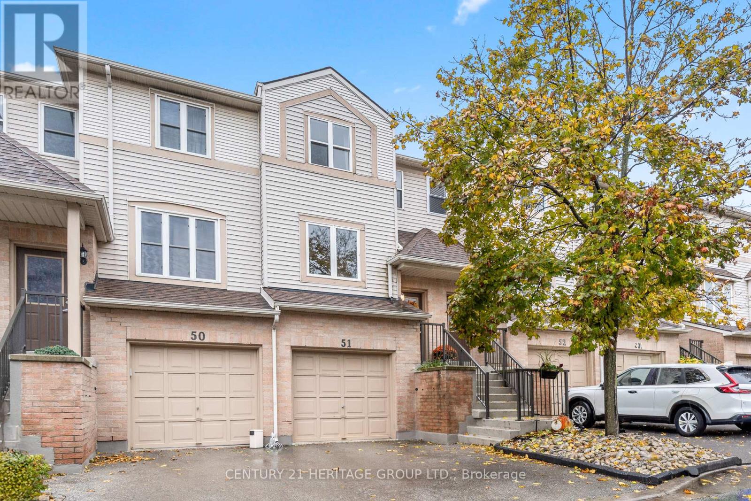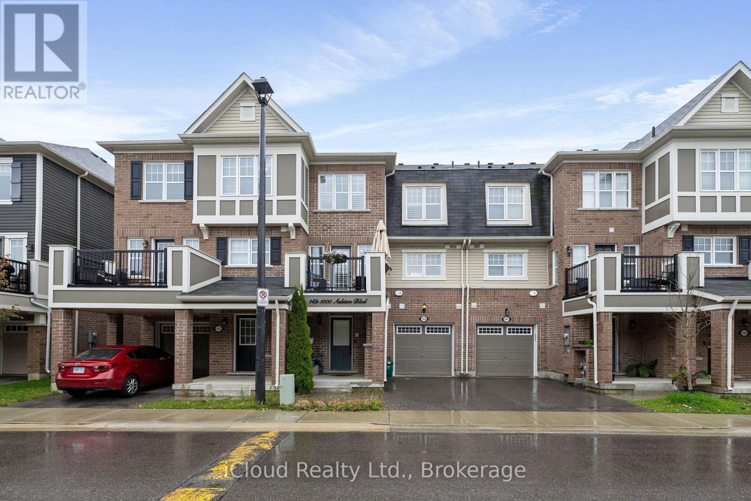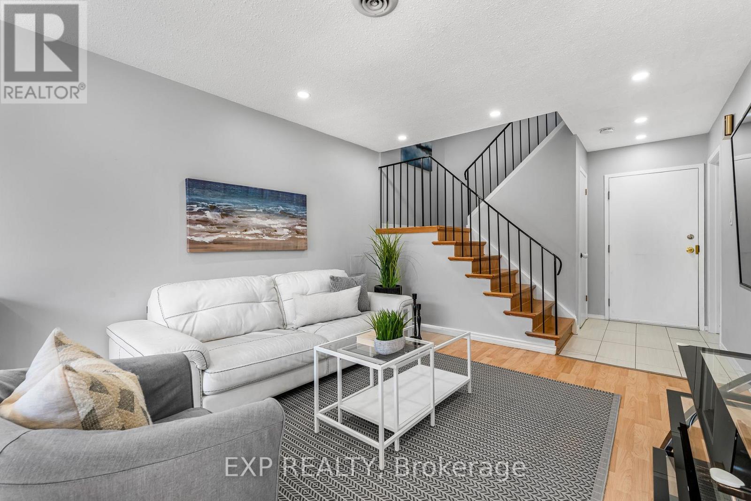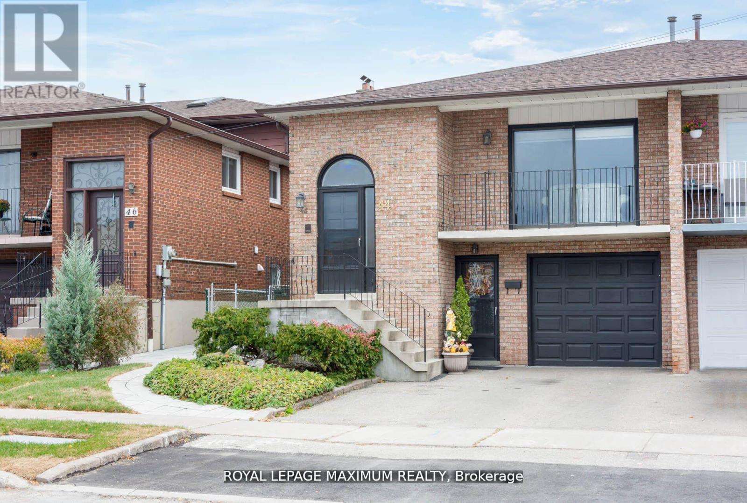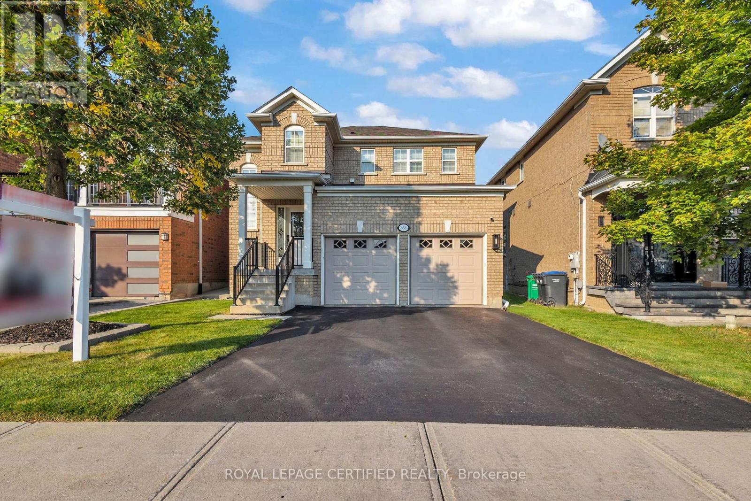229 - 1062 Douglas Mccurdy Comm Court
Mississauga, Ontario
Welcome to this stunning townhome located in the sought-after Lakeview neighbourhood of Mississauga. Just steps from the waterfront, scenic trails, parks, and vibrant Port Credit, this modern residence combines luxury and lifestyle.Offering 3 spacious bedrooms and 2 full 4-piece bathrooms, the home features a sleek, open-concept kitchen with stainless steel appliances, a stylish eat-in island, and premium laminate flooring throughout.Enjoy outdoor living with a massive private rooftop terrace perfect for entertaining or relaxing. Includes two underground parking spaces, ample visitor parking, and excellent connectivity to the QEW, Long Branch GO Station, and Mississauga Transit. Minutes from restaurants, cafes, golf courses, shopping, and future Lakeview Village redevelopment one of the GTAs most exciting new waterfront communities. (id:60365)
1 Tewsley Place
Toronto, Ontario
Welcome to Royal York Gardens - your dream family home awaits! This beautifully updated luxury ranch bungalow sits proudly on a sought-after corner lot in one of Etobicoke's most desirable neighbourhoods. Offering timeless charm with modern upgrades, this home features a bright and open-concept living and kitchen area, perfect for entertaining and everyday family life. The main level boasts three spacious bedrooms, each filled with natural light, along with custom built-ins that add both style and functionality throughout. The fully finished lower level offers incredible versatility with two additional potential bedrooms, ideal for guests, a home office, or a growing family. Step outside to enjoy a large private deck designed for entertaining, surrounded by a lush lawn maintained effortlessly with a built-in sprinkler system. Located just a short walk from highly rated Father Serra School, beautiful parks, and local amenities, this home combines comfort, community, and convenience in one perfect package. (id:60365)
103 Cedar Lake Crescent
Brampton, Ontario
Beautiful Townhouse With One Of The Largest Floor Plans In The Neighborhood, Offering Over 2,000 Sq. ft. Of Elegant Living Space Located On The Border Of Mississauga . A Bonus Ground Floor Level With W/O To Yard With A Large Rec/Family Room & Full Bath Which Can Also Be Suitable For Office, 4th Bdrm, Play Room Or Can Be Used As A RENTAL POTENTIAL. Main Floor Features Gleaming Laminate Floors, High Ceilings, A Large Living Room Which Flows Into A Eat-In-Kitchen With Breakfast Bar Combined with a Dining Room And Space For Home Office. Upper Floor Includes Three Bedrooms With Two Full Bathrooms. Primary Bedroom With Walk In Closet & 4 Pc Ensuite. Conveniently Located in Terracotta Village on the border of Mississauga and Brampton and close to Major Highways like HWY 407, HWY 401, and HWY 410, as well as close to Parks, Walking Trail, Public Transit , Good Schools, and Shopping such as Heartland Town Centre. (id:60365)
488 Parent Place
Milton, Ontario
Stunning semi-detached home built by Country Homes, less than 5 years old and impeccably maintained-feels like new! Featuring 3+1 bedrooms, 3.5 baths, Separate Family Rm, and a spacious 2667 sq ft layout including a 647 sq ft builder-finished basement with a separate entrance, bedroom, kitchen, and full bath-ideal for in-laws or rental potential. Elegant double door entry opens to a bright, open-concept main floor with soaring 9' ceilings, oak staircase, and over $50K in builder upgrades, including quartz countertops, extended-height cabinets, chimney hood fan, custom pantry, upgraded flooring, and a cozy gas fireplace. The chef's kitchen boasts a large island with BBQ gas line for indoor-outdoor entertaining. Enjoy a premium lot with extended driveway, no sidewalk, concrete patio in backyard, and large storage space in the basement. Located in a growing family-friendly neighbourhood close to schools, parks, and amenities. A perfect blend of luxury, space, and function, Must See! (id:60365)
37 - 1575 South Parade Court
Mississauga, Ontario
One of the Largest Townhouse in the complex, A must see Executive Townhouse Located In High Demand Area Of East Credit Community, More than 1800 sq.ft. of living space above grade plus finished basement, 3 Bedrooms plus Office ( can be 4th Bedroom), Interior of the property has completely been rebuilt, All New Dry walls, New Insulation, New Floors and Carpets, New Doors and Windows, Updated Washrooms with quartz counter tops, Brand New Kitchen with quartz counter top and back splash, Brand New Appliances ( September 2025), Professionally Painted In Neutral Modern Tone, Spacious Upper Floor Family Room W/ Large Picture Window, Close To UTM, Creditview hospital, Erindale Go Station, Parks, Schools & All Amenities. Bright & Spacious Home with lot of storage space. (id:60365)
#83 - 2145 Sherobee Road
Mississauga, Ontario
This beautifully renovated 4-bedroom, 2-bathroom multi-level townhouse offers the perfect blend of modern comfort and convenience in one of Mississauga's most accessible neighborhood's. Step inside to an inviting open-concept living and dining area filled with natural light, complete with pot lights and a walkout to a private patio-perfect for relaxing or entertaining. The renovated kitchen features sleek quartz countertops, stainless steel appliances, and ample storage, creating a stylish and functional space for everyday living. Upstairs, you'll find a spacious primary bedroom with a double closet and three additional bedrooms, offering flexibility for families, guests, or a home office. The finished basement with a cozy recreation area adds even more space to unwind or work from home. Enjoy peace of mind with newer updates throughout, ensuite laundry, and central vacuum. Parking for two cars (including a built-in garage), plus visitor parking, adds to the everyday ease of this move-in-ready home. Located just minutes from Hurontario, the QEW, and Cooksville GO Station, commuting is effortless. You're also close to shopping, parks, schools, and all the amenities Mississauga has to offer. With maintenance fees covering internet, cable TV, and building insurance, this home delivers exceptional value and lifestyle in a vibrant, family-friendly community. (id:60365)
51 - 2531 Northampton Boulevard
Burlington, Ontario
Looking for a home that's equal parts convenience and comfort? Then welcome to 2431 Northampton Blvd, unit 51. This3 bedroom, 3 bath townhome is located in the highly desirable Headon Forest neighbourhood, where low-maintenance living meets high-level charm! Quick walk to shopping, restaurants, and yes, both Tim Hortons and Starbucks (I don't judge your caffeine loyalties ?).Enjoy lightning-fast highway access for those on-the-go mornings, and when it's time to unwind, head down to your walk-out basement and sip your coffee (or evening wine) on your private patio. (id:60365)
142 - 1000 Asleton Boulevard
Milton, Ontario
Beautifully Upgraded 2 Bedrooms and 3 Baths Townhome Nestled Within a Family-Oriented Neighborhood. The Main Floor Welcomes You With an Open Space, a Good Size Laundry Room and Convenient Access to The Garage With Inside Entry. Second Floor has an Open Concept Layout With An Expansive Living Room With With Lots Of Natural Light And A Walk Out Balcony. The Modern Kitchen Showcases Upgraded Cabinets, Stainless Steel Appliances , Quartz Countertop And Tile Flooring. Completing This Level is a Dining Area Overlooking the Kitchen. On The Third Floor Discover the Primary Bedroom Which Features a Customized Walk-in Closet and a Ensuite Bathroom. A Second Bedroom and Main Bath Provide Ample Space for Family or Guests. All The Rooms Have California Shutters And Pot Lights. Situated Minutes to Shopping Plazas, Schools, Parks and the Milton District Hospital, This Home Presents an Exceptional Blend of Comfort, Style, and Convenience. (id:60365)
70 - 6797 Formentera Avenue
Mississauga, Ontario
Fall In Love With Formentera. This beautifully maintained 3-bedroom, 2-storey townhome offers modern updates and a family-friendly layout. The renovated kitchen features granite countertops, a sleek backsplash, ample cabinetry, and a walk-in pantry, creating an inviting space for cooking and entertaining. No carpets throughout ensure easy maintenance and a clean, contemporary feel, while the newly updated bathroom adds a fresh, modern touch. Upstairs, three spacious bedrooms provide comfortable accommodations, and the main floor offers flexible living space for work, relaxation, or hosting guests. Enjoy your private backyard oasis with a charming pergola, perfect for outdoor dining, entertaining, or simply relaxing. The outdoor area is both peaceful and practical, providing a serene retreat without the upkeep. Ideally located in Meadowvale, this home is close to Meadowvale GO Station, Meadowvale Town Centre, Walmart, Costco, and a variety of local restaurants. Families will appreciate nearby top-rated schools - Public, Catholic, and Private Schools such as St. Jude's, Meadowvale Christian Academy, and Lynn Rose Heights, while Lake Aquitaine, trails, and parks offer ample recreation opportunities. Quick access to Highways 401 & 407 ensures convenient commuting across the GTA. Perfect for families or anyone seeking a move-in-ready, updated, and well-located home, this townhome combines comfort, functionality, and a desirable location. Every detail has been carefully considered to create a space that is inviting, practical, and ready to enjoy. Don't miss this opportunity to own a thoughtfully updated townhome in Meadowvale-schedule your private showing today to see all that this home has to offer. (id:60365)
44 Flagstick Court
Toronto, Ontario
Welcome to this, Spacious, Well-Maintained Semi-detached 5-level back split, sitting on a quiet court, safe for kids. Featuring 3 bedrooms on the upper level, with a main floor den and family room with a walkout to the backyard & interlock patio. Pride of ownership by the same owners for close to 45 years! With 3 separate entrances, this semi offers great potential for multi-generational families & first-time buyers with rental possibilities to help with the expenses. Walk to schools and community recreational centre, and minutes to Downsview Park or Finch West subway stations, Downsview Park/Merchants/Farmers Market. **EXTRAS** All electrical light fixtures, all window coverings, gas furnace & equipment, central a/c, CVAC & accessories, garage door opener & remote. Appliances in "as is" condition. (id:60365)
363 Edenbrook Hill Drive
Brampton, Ontario
Top 5 Reasons Why You Are Going To Want To Call 363 Edenbrook Hill Rd Your "Home"; 1) Stunning 2-Story Detached Home On A Mesmerizing Lot With Gorgeous Curb Appeal In The Most Desired Neighbourhood Of Fletchers Meadow. 2) As Soon As You Enter The Home You Are Welcomed With A Jaw Dropping Open To Above Bringing In Tons Of Natural Light. 363 Edenbrook Has The Most Ideal Layout On The Main Floor W/ Separate Dining Room & Separate Family Room That Overlooks The Upgraded Chefs Kitchen & Breakfast Space. 3) The Primary Suite Is The Perfect Size & Offers A Generous Sized Walk-In Closet. The Attached Ensuite Gives A Spa Like Feel With The Separate Soaker Tub & Shower. The Other 2 Bedrooms Are Marvellous In Size As Well. 4) Simply Move In. The Home Has Been Impeccably Maintained & Upgraded Throughout The Years With True Pride Of Ownership. 5) The Unfinished Basement Is A True Blank Canvas That Is Yearning For Your Imagination. Looking For Extra Income Potential? Use The Huge Space & Convert Into A 2/3 Bed Legal Basement Apartment? Looking For Additional Space For Your Family? Convert Into An Entertainers Dream Space! (id:60365)
190 Main Street S
Halton Hills, Ontario
Sought after Park District- Extensively renovated! A huge, beautifully landscaped lot (.298 acre) and private backyard oasis complete with a large partially covered deck, enclosed swim spa (year-round enjoyment) and gorgeous mature grounds set the stage for this exceptional custom-built home. Inside, the meticulous, recently updated, interior showcases elegant quality finishes paired with a designer flair and attention to detail a winning combination! The modern kitchen features heated ceramic tile flooring, quartz countertops, island, breakfast bar with striking waterfall edge, stainless steel appliances and two pantries. The kitchen opens to the dining room which flows into the living room, both rooms accented by striking wood-beamed ceilings and oversized windows that fill the space with natural light. Just off the kitchen, a bright four-season sunroom (heated ceramic floor) offers a tranquil retreat with walkout access to a partially covered deck ideal for seamless indoor-outdoor entertaining. The inviting family room features a cozy gas fireplace along with direct access to the main floor laundry room, powder room and attached garage, blending comfort with everyday practicality. A lovely wood staircase leads to the upper level, where four spacious bedrooms including three with spa-like ensuite bathrooms (all with heated ceramic tile flooring), offering comfort, privacy, and a touch of luxury. The finished lower level adds to the living space with a large recreation room, den/bedroom, office area, 3-piece bath and plenty of storage/utility space. Set on a breathtaking mature lot with a durable metal roof and excellent parking, this home blends timeless character with lasting quality. Ideally situated across from Cedarvale Park - home to the best tobogganing hill around and just minutes to schools, rec centre, hospital, library, downtown, GO, trails and golf. A rare opportunity in a coveted location, perfect for commuters and families alike. (id:60365)

