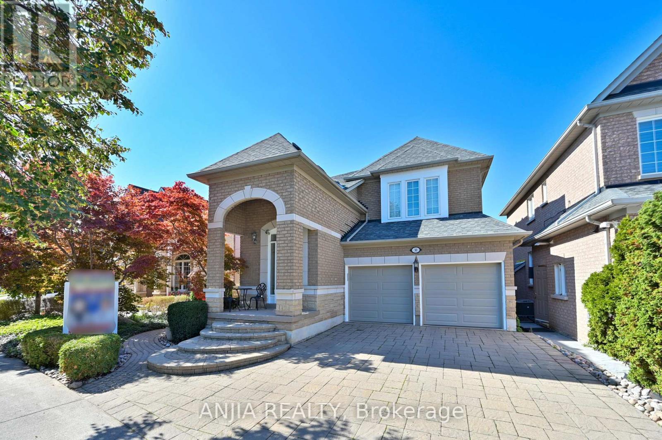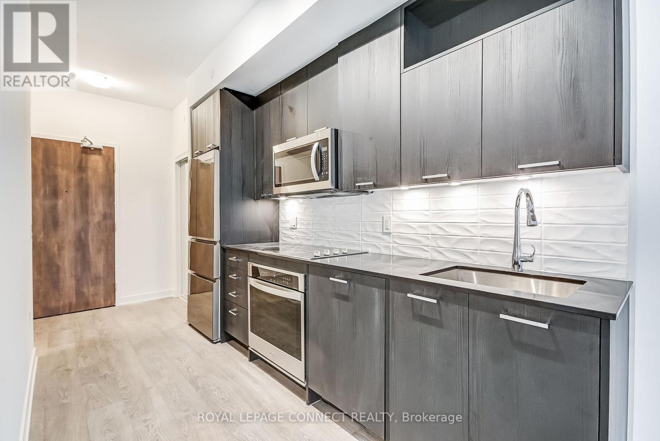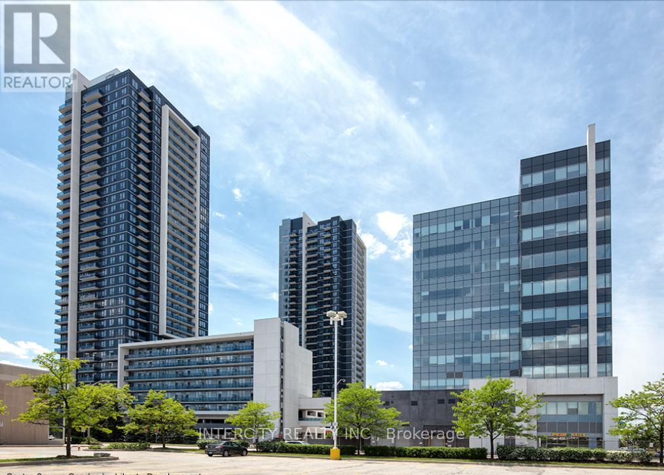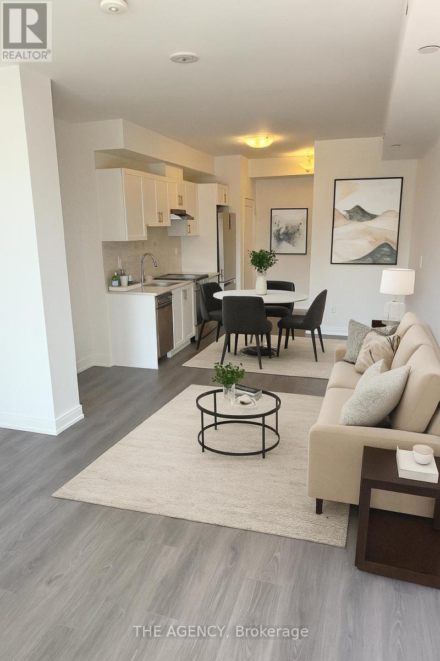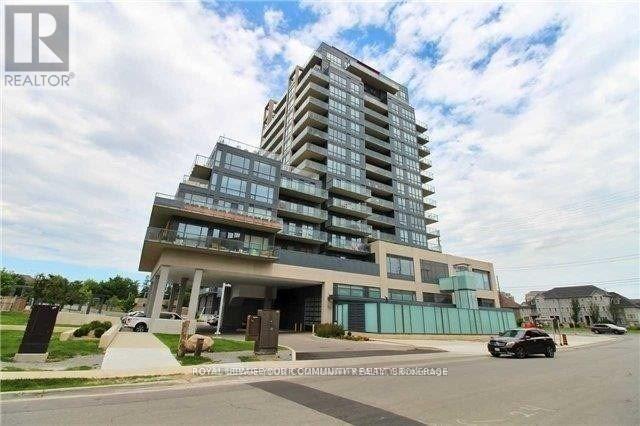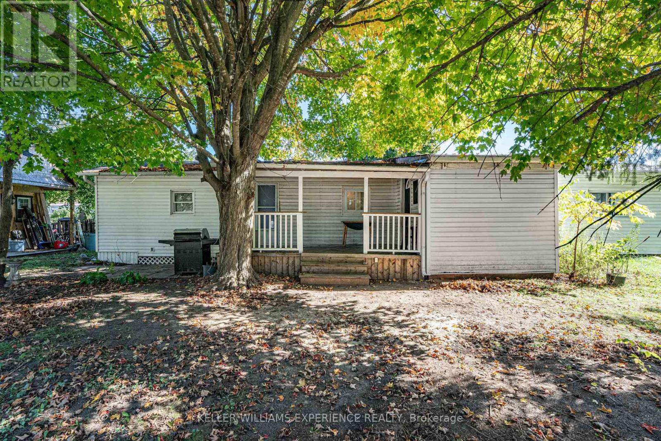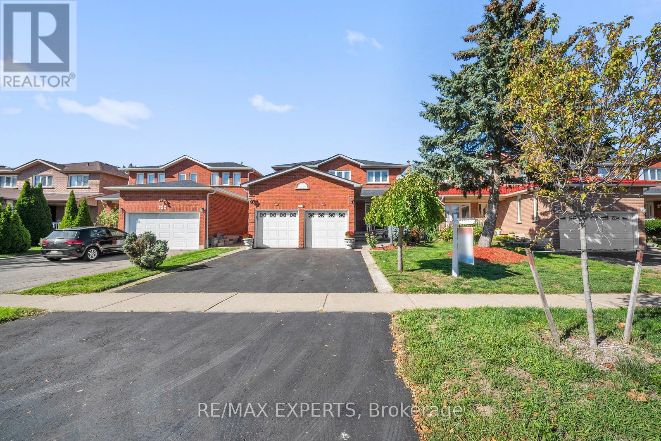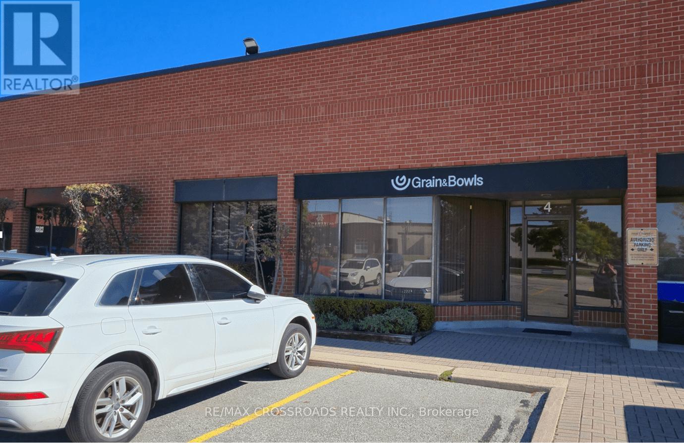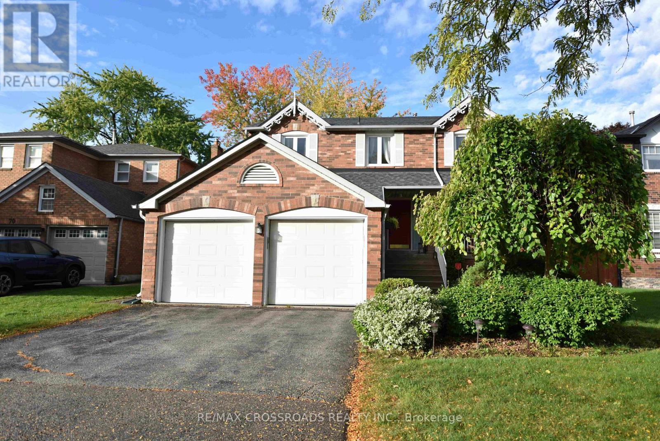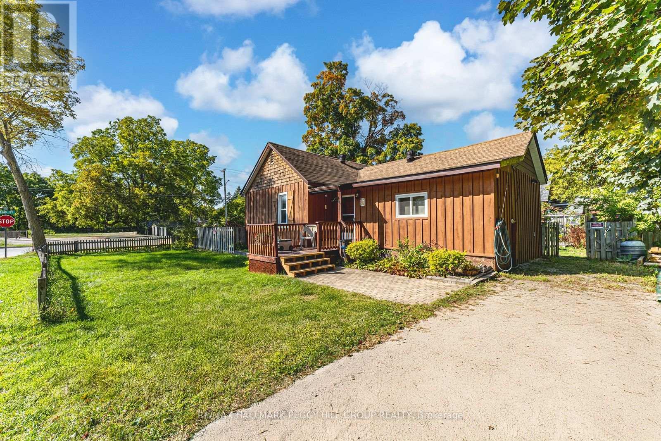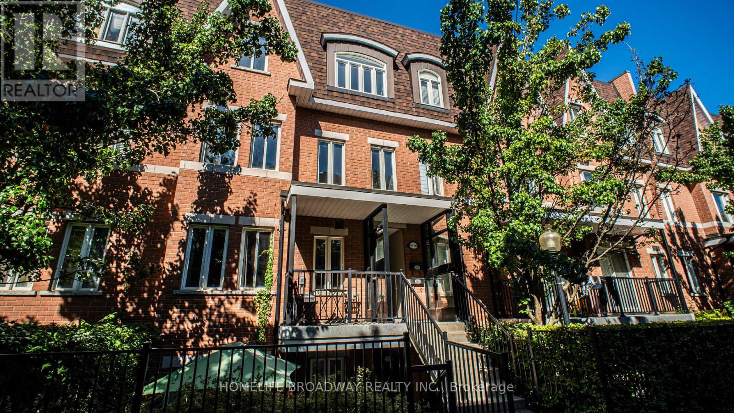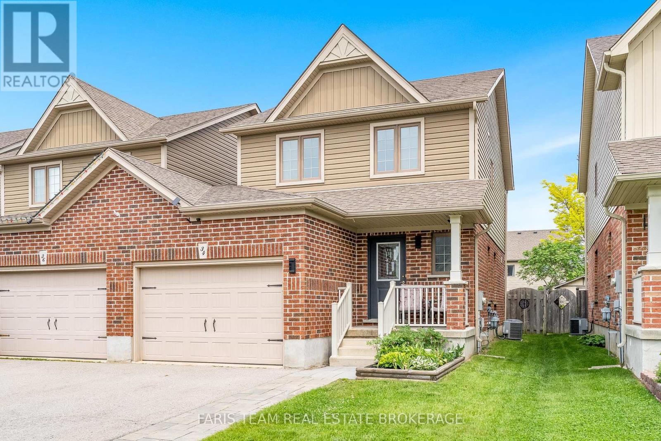30 Annina Crescent
Markham, Ontario
Backed Onto A Serene Ravine And Overlooking The Creek, 30 Annina Crescent Showcases A Custom-Designed 4-Bedroom, 4-Bath Dream Home In The Prestigious South Unionville Community. This Elegant 2-Storey Detached Residence Seamlessly Combines Modern Luxury With Everyday Family Comfort.The Main Floor Features Extra-High Ceilings In The Living Area With Durable Bamboo Flooring, And 9-Ft Ceilings In The Kitchen. The Open-Concept Layout Is Perfect For Entertaining, With A Gourmet Kitchen And Premium Finishes. The Finished Walk-Out Basement With Raised 9-Ft Ceilings Includes A Professionally Designed Home Theater, Gym, Recreation Room, And 3-Pc Bath, Extending The Living Space For Family Fun And Relaxation. Upstairs, The Primary Suite Offers A Walk-In Closet And 5-Pc Ensuite. The Driveway Fits Up To 3 Vehicles.Enjoy A Scenic Trail That Leads Directly To A Supermarket And Nearby Shops. Close To Markville SS, Parks, Markville Mall, Transit, And Hwy 407, This Location Offers The Perfect Balance Of Convenience And Natural Tranquility. (id:60365)
209 - 120 Eagle Rock Way
Vaughan, Ontario
Welcome To The Mackenzie By Pemberton! A Bright & Spacious 1 Bed + Den, 2 Bath Suite Offers 699 Sqft Of Modern Living In A Boutique Condo With Fewer Than 100 Units! Featuring Smooth Finished High Ceilings, Wide Plank Laminate Flooring, Contemporary Cabinetry, And Large Windows That Let In Abundant Natural Light. Enjoy A Functional Layout With East Exposure And A Private Balcony. The Sleek Kitchen Is Equipped With Stainless Steel Appliances (Fridge, Stove, Glass Cooktop, Microwave & Built-In Dishwasher), Stone Countertops, Under-Cabinet Lighting, And Ample Storage. The Suite Also Includes A Stacked Washer/Dryer For Added Convenience. Parking is on P2 & Locker Located On The Same Floor As The Unit - No Elevator Needed! Unmatched Connectivity With Direct Access To The Maple GO Station Platform. Amenities Include A Fitness Centre, Yoga Room, Rooftop Terrace, Stylish Party Room, Concierge, Guest Suite & Visitor Parking. Steps To Major Highways, Hospitals, Top-Rated Schools, Shopping, Dining, Parks & More. This Is Refined Condo Living In The Heart Of Vaughan! (id:60365)
1709a - 3600 Highway 7 W
Vaughan, Ontario
Fully furnished, Well appointed and Ready for your move. Great layout. Wonderful South Exposure with Clear view of city. Large sliding door to spacious 85 sq ft outdoor private balcony. All amenities, walkable community and both private and public transportation at your doorstep. Indoor pool, gym, sauna, yoga studio, party room, hot tub, bocce courts, outdoor terrace +++ Best View, Great Unit, Best Value. Nicely furnished and ready to move in with ease. (id:60365)
210 - 715 Davis Drive
Newmarket, Ontario
Brand new corner unit #210 condo B in a prime Newmarket location! This 584 sq. ft. unit plus 77 sq. ft. balcony offers stylish, modern living directly across from Southlake Regional Health Centre. Steps to transit and just minutes to Highway 404. Enjoy bright finishes and an open layout in a newly built community. Building amenities are nearly complete, including a fitness centre, entertainment room, outdoor terrace, and many more. Perfect for professionals seeking convenience and comfort. (id:60365)
Ph5a - 9088 Yonge Street
Richmond Hill, Ontario
Rare To Find,Luxury Penthouse Living In The Heart Of Richmond Hill,Unobstructed South View,Fully Upgraded Unit W/Smooth 10 Ft Ceilings,Fireplace & Gas Bbq Line.Laminate Thru Out,Closet Organizers,Generous Interior Space (1350 Sq.Ft.) With Amazing Panoramic Views & Exquisite Design.Large Balconies Overlooking The City. Parking & Locker Included. Great Amenities:Indoor Pool W/Terrace & Lounge,Saunas,Guest Suites. The unit has been fully upgraded to the highest standard, boasting luxurious finishes throughout, including soaring 10-foot smooth ceilings that amplify the sense of space and light, elegant laminate flooring, and custom closet organizers in every bedroom. The living area is centered around a sophisticated fireplace, creating a warm and inviting atmosphere. A massive, private balcony extends your living space outdoors, complete with a convenient natural gas BBQ line for true al fresco dining. An outstanding feature of this penthouse is the large den, strategically positioned at the corner to capture natural light from two directions. This bright, spacious area is thoughtfully designed and large enough to function perfectly as a third bedroom, a private home office, or a media room, providing ultimate flexibility for your lifestyle. With seamless access to VIVA/YRT transit, Highways 7, 407, and 404, this location ensures a quick commute to any destination, blending ultimate luxury with urban convenience. (id:60365)
2 East Street
Essa, Ontario
MOTIVATED SELLER AND QUICK CLOSING AVAILABLE! Nestled on a mature, tree-lined lot, this charming mobile home offers privacy and peace - awaiting your finishing touches. Featuring a welcoming covered porch, updated flooring throughout, and two generously sized bedrooms, it's perfect for first-time buyers or those seeking to downsize. The 10x16 shed, built in 2023, includes windows and power (60 Amp), making it ideal for storage or a mini workshop. With shingles replaced in 2020 and a well-maintained lot, the outdoor space is perfect for relaxing or entertaining. New Septic and Appliances Negotiable. Current land lease fees of $435.47/month include taxes. Don't miss this hidden gem - schedule your showing today! (id:60365)
118 Chancellor Drive
Vaughan, Ontario
Welcome to 118 Chancellor Dr, a spacious and versatile family home nestled in the heart of Woodbridge. This beautifully maintained 4+1 bedroom, 4-bathroom residence offers over 3,700 sq ft of finished living space, making it the perfect blend of comfort, function, and style. The main level features an inviting layout with a formal living room, separate dining room, and a cozy family room that creates the ideal setting for both everyday living and entertaining. The bright eat-in kitchen offers direct access to the backyard, seamlessly extending your living space outdoors. Upstairs, you'll find four generously sized bedrooms, including a primary suite with ample closet space and a private ensuite. The fully finished basement is a true highlight, boasting a separate entrance, second kitchen, full 3-piece bathroom, washer and dryer, and an additional bedroom, perfect for extended family, in-laws, or as an income-generating suite. Outside, the property is beautifully landscaped both in the front and back, creating inviting curb appeal and a private backyard retreat. With a 77/100 Walk Score, you'll enjoy everyday convenience just steps from schools, parks, shops, and amenities, while also being close to major highways for easy commuting. Whether you're looking for a multi-generational home or simply a place to grow into, 118 Chancellor Dr is the one you've been waiting for! (id:60365)
4 - 16 Esna Park Drive
Markham, Ontario
Prime Industrial Warehouse Sub-Lease 16 Esna Park Dr, Unit 4, Markham. Excellent opportunity to sub-lease a clean and functional 4,709 sq. ft. industrial unit with 18 ft clear height and one truck-level loading dock. Flexible open warehouse space with finished office area. Conveniently located in the heart of Markhams business district, close to Highways 404, 407, and major arterial roads. Ideal for distribution, light manufacturing, storage, or general industrial use .No food-related operations, heavy manufacturing, or woodworking permitted, The unit is for ONLY warehousing and office use. Sub-lease available until December 31, 2029 with potential to negotiate extension subject to landlord consent. (id:60365)
72 Millstone Court
Markham, Ontario
Located In The Core Of Unionville, Quiet & Child-safe Court With Shortcut To Famous Too Good Pond & Historic Main St., Gifted school William Berczy P.S.& Unionville H.S. Designed And Renovated From Top To Bottom. Great Open Concept Floor Plan, Customized Luxurious Kitchen And Bathroom, Maple Hardwood Floor through Out. Gas Fireplace, LED pot lights, Crown mouldings .Newer S.S Appliances, Cathedral Ceiling With Crystal Chandelier, Sun-filled Office, Ground Fl. Laundry. Direct Access To Garage. Landscaped front and back. Private garden with lots of plants. (id:60365)
99 King Street
Essa, Ontario
FAMILY-FRIENDLY LOCATION WITH WALKABLE CONVENIENCE & UNBEATABLE OUTDOOR LIVING - AN INCREDIBLE OPPORTUNITY TO CREATE YOUR DREAM HOME IN ANGUS! Welcome to this detached wood bungalow set on a spacious double lot in a family-friendly Angus neighbourhood, just steps from Angus Morrison Elementary School, and a community park. This walkable location puts downtown Angus within easy reach, where you can enjoy restaurants, shopping, groceries, the rec centre, and the local library, while nature lovers will appreciate the nearby parks, trails, and the Nottawasaga River, with Barries Kempenfelt Bay only 20 minutes away for beaches, marinas, and waterfront paths. The inviting backyard sets the stage for relaxation and entertaining, complete with a hot tub and an above-ground pool surrounded by a fenced deck for privacy. Inside, the eat-in kitchen flows into a bright living room, highlighted by a large bay window that fills the space with natural light and a sliding glass walkout to the back deck. The thoughtful floor plan also offers two comfortable bedrooms, a 4-piece bathroom, and a conveniently placed laundry room for everyday comfort, with an owned on-demand water heater adding value and efficiency. With incredible potential for buyers ready to update and make it their own, this #HomeToStay is waiting to welcome you into your next chapter! (id:60365)
362 - 312 John Street
Markham, Ontario
Welcome to Olde Thornhill Village ! This bright and spacious upper-level stacked townhouse offers a functional layout with plenty of natural light. The main floor features open-concept living and dining with a practical kitchen and convenient powder room. Upstairs, you'll find two well-sized bedrooms, a full bath, and a versatile den ideal for a home office or study. The highlight is the private rooftop terrace, perfect for outdoor relaxation and entertaining. Additional feature include ensuite laundry, underground parking, and locker storage. Nestled in the desirable Aileen-Willowbrook / Thornhill community, you're just steps from parks, top-ranked schools, shopping, transit, groceries, community centre and minutes to Highways 404, 407 & 401. A fantastic opportunity for first-time buyers, young families, or downsizers in a well-managed, family-friendly complex ! (id:60365)
34 Quigley Street
Essa, Ontario
Top 5 Reasons You Will Love This Home: 1) Designed for everyday comfort and effortless entertaining, the spacious open-concept main level features a bright eat-in kitchen with newer appliances and a stylish backsplash, a welcoming living room with modern laminate flooring, and a convenient powder room, all combining flow and functionality 2) The upper level offers three generously sized bedrooms, including a primary suite with dual closets, along with a well-appointed 4-piece main bathroom, ideal for families or those needing flexible space for guests or a home office 3) The finished basement expands the homes living space with a cozy family room perfect for movie nights or game time, plus a laundry room and ample storage to keep everything organized 4) Venture outside to enjoy a fully fenced backyard complete with an awning for shade, thoughtful landscaping, a garden shed, and plenty of space for kids, pets, or summer entertaining, with backyard access available through the home, the garage, or the side yard for added convenience 5) Located in a desirable, family-friendly Angus neighbourhood, this home is connected only by the garage, offering extra privacy; with inside garage entry, loft storage, backyard access, and proximity to parks and amenities, its a move-in-ready option you'll be proud to call home. 1,285 above grade sq.ft. plus a partially finished basement. (id:60365)

