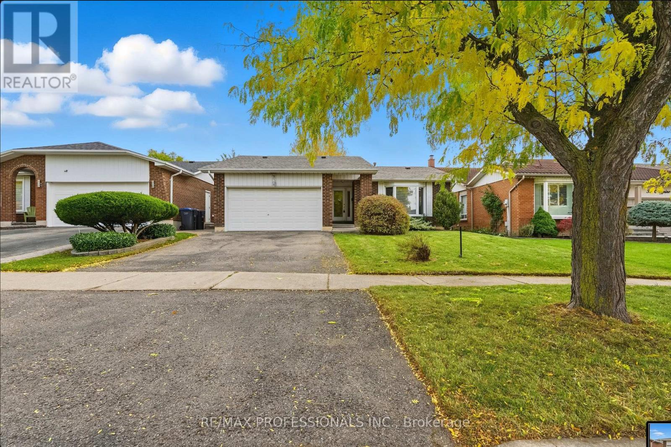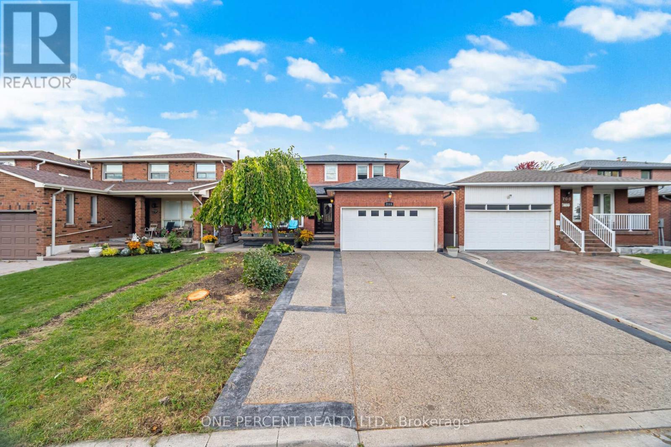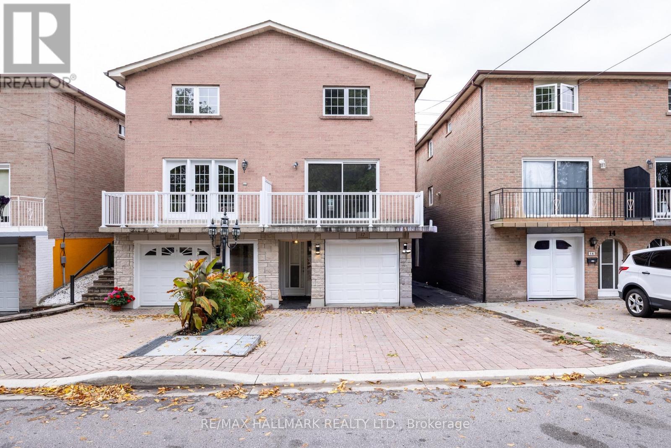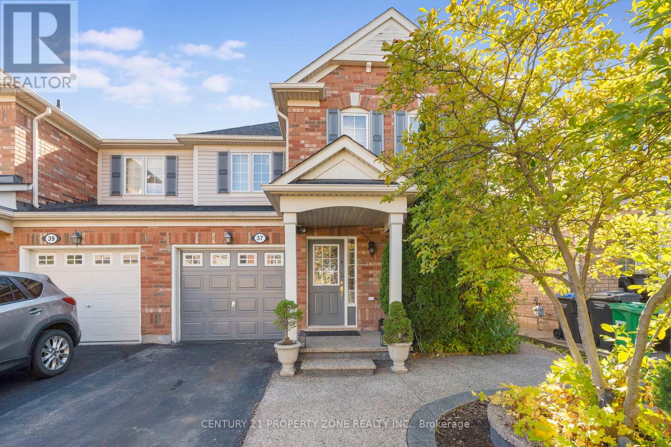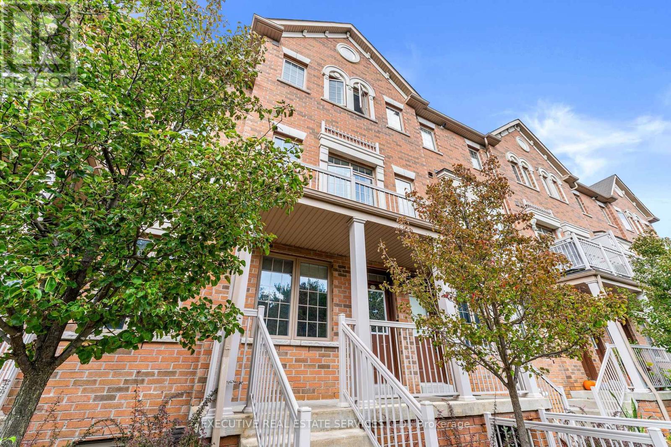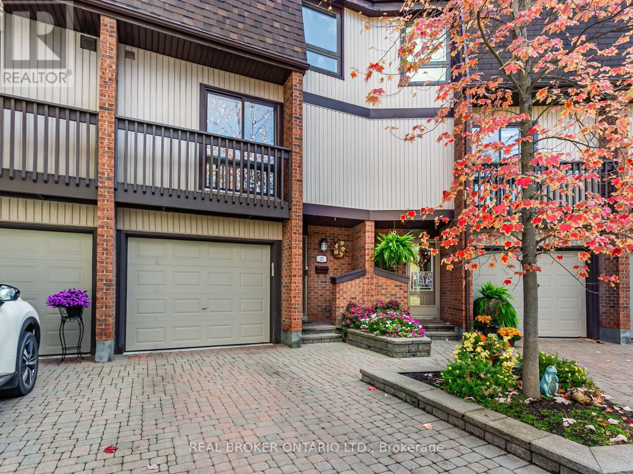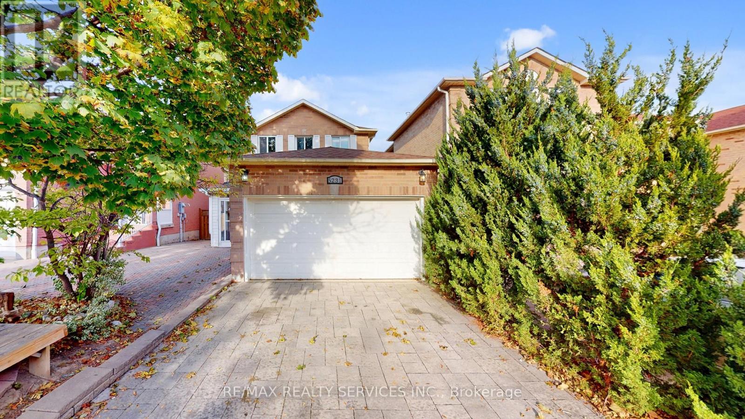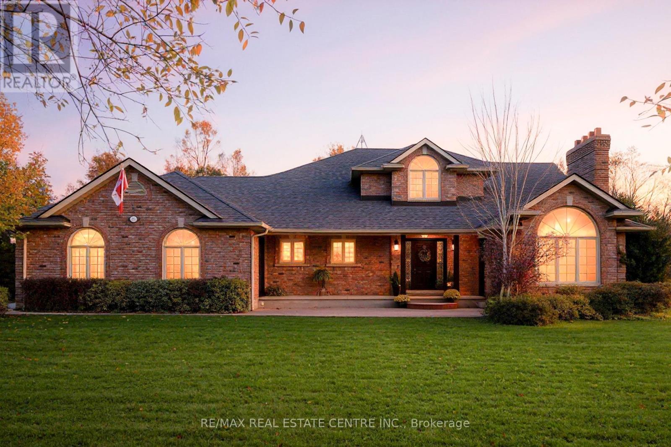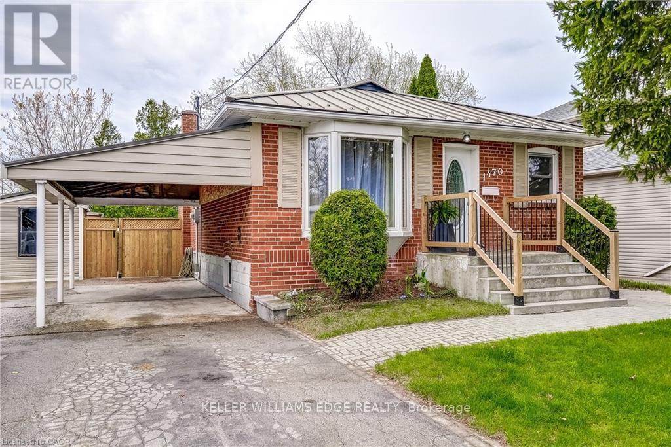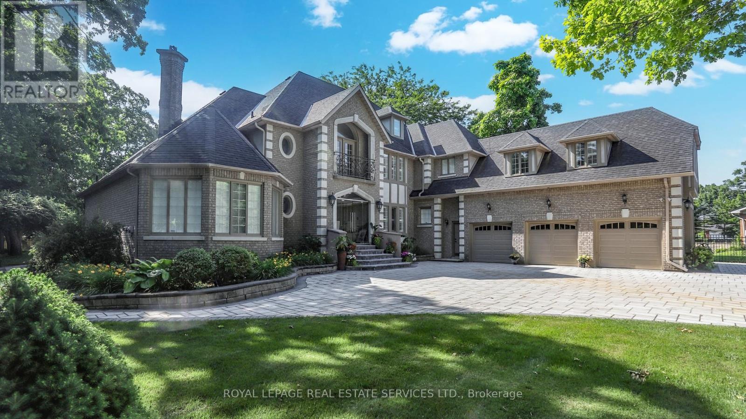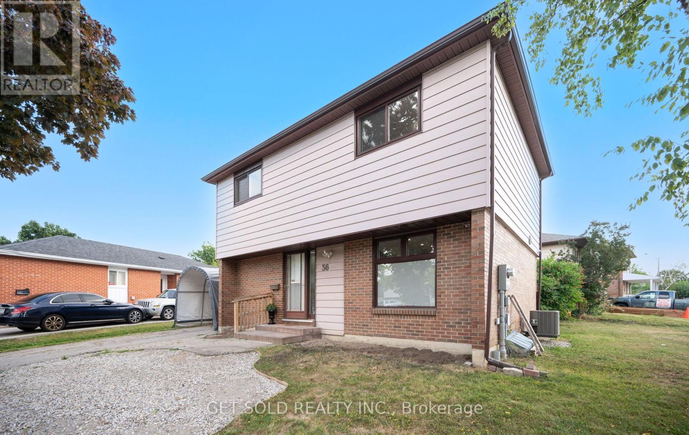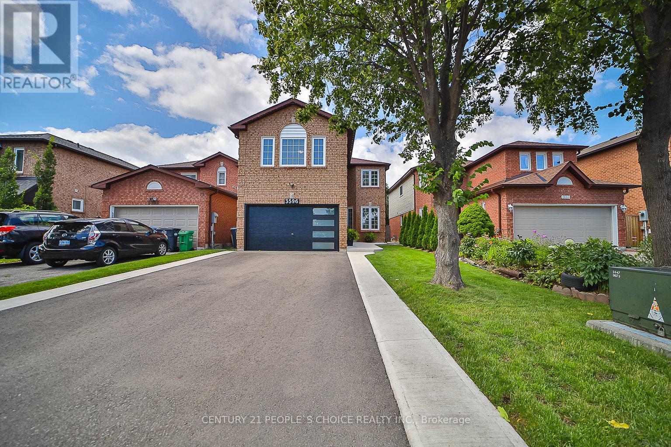40 Claypine Trail
Brampton, Ontario
***SEE VIRTUAL TOUR!!! Welcome to this bright and well-maintained 3-bedroom, 2 full bathroom home in the highly desired heart of Brampton North. Featuring approximately 1400sf/MPAC on the main floor and sf/CubiCasa of finished living space in the Basement. This property offers generous space inside and out on a rare 50' x 135' lot with no rear neighbours - a private, fenced backyard with deck offering a retreat perfect for relaxing or entertaining. Inside, the main floor has brand new baseboards (October '25) and freshly painted throughout the main floor (ceilings, walls, trim - October '25)) and brand new wide-plank vinyl flooring, brand new carpet (October '25) in the Living and Dining Room. Brand new LED lighting was added (October '25) throughout the main floor to enhance the bright, modern feel. The home flows well, with spacious living areas, a functional kitchen, and a partially finished basement for extra living, office, or play space. The Basement offers a 2nd full 4-piece Bathroom as well as a huge Family Room with a Built-In Bar. On the Main Floor, all three bedrooms are well-sized, and both bathrooms are full-sized for family convenience. Mechanical updates include owned Furnace, owned Central Air Conditioning, owned Furnace Mounted Whole Home Humidifier, New Roof (October '25) Double Car Garage features Garage Door Opener and side entrance door. Location highlights: 3-min walk to Garderie Cercle de l'Amitié French School (K-8) with licensed daycare (18-31 months) 5-min drive to Hwy 410 for easy commuting 7-min to Century Gardens Rec Centre (fitness, pool, programs) 10-min to Bramalea City Centre for shopping, dining & services. Recent upgrades and a large, mature lot make this home a smart choice for families, first-time buyers, or investors looking for value in a well-connected area. Move-in ready and located in a quiet, established neighbourhood with schools, parks, and transit nearby. Don't miss your chance to call 40 Claypine Trail home. (id:60365)
704 Bookham Crescent
Mississauga, Ontario
Just like a brand-new home, Top-to-bottom upgraded 4+2 Bedroom and 3.2 Bath Detached home, located in the heart of Mississauga, nestled amongst prestigious, custom-built luxury homes! Approximately 250K invested. High ceiling entrance with gorgeous Chandeliers, Circular Stairs, Bright Living and Dining Room. Separate family room with a gas Fireplace. A large powder room can easily be turned into 3 pc bath. Office /bedroom on main floor. White modern kitchen with a Gas stove, a Central island, stainless steel Appliances and a walkout to a large, covered deck. Stamp concrete driveway with 6-car parking, porch, and backyard: Upgrade smooth ceilings, light fixtures, Zebra Blind and luxury vinyl flooring throughout the house. Main floor, Laundry room, and direct garage access. Master Bedroom with 4 pc Ensuite and a walk-in closet. Separate entrance to a two-bedroom basement with a full kitchen, Living room, dining room, renovated 4 pc bathroom, and laundry. Perfect for an in-law suite or Rental Income. The backyard is your private oasis with lush fruit trees and perennial flowers. Ideally located near major highways 403, 401, QEW, SQ1 & GO. Schools, parks, restaurants, shopping, Sheridan College, and public transit. The upgrade list is too long; ask for details. Move-in Ready home. Don't miss out on this gorgeous home. Book your visit today! (id:60365)
12 Outlook Garden Boulevard
Toronto, Ontario
Welcome to 12 Outlook Garden Blvd - a solid and spacious 3+1 bedroom, 2-bath semi-detached home with 3 parking spots, offering excellent potential for a full renovation or income-generating setup. Whether you're looking to modernize for your own family or create a separate basement suite, the layout and lot size give you options. Enjoy quick access to Highways 400 and 401, plus TTC bus routes on Jane Street connecting to the subway, Eglinton Crosstown LRT, and Mount Dennis GO. Families will love the proximity to Roselands Junior Public School, Our Lady of Victory, and Smythe Park, while shopping is close by at Stockyards Village and Sherway Gardens. A smart buy in a growing, well-connected neighbourhood. (id:60365)
37 Clyde Road
Brampton, Ontario
Welcome to this full of light and beautifully maintained 1,586 sq.ft. semi-detached home, perfectly situated in the **highly sought-after Credit Valley community! This charming residence offers a blend of modern comfort and thoughtful design, making it ideal for families seeking space, style, and convenience. Step inside to discover a **freshly painted interior* with *laminate flooring throughout* and a *hardwood staircase* that adds a touch of elegance. The *bright, open-concept eat-in kitchen* features ample cabinetry and a convenient *walk-out to a private yard, perfect for entertaining guests or enjoying peaceful mornings outdoors. Upstairs, the **spacious primary bedroom* serves as a true retreat with its *luxurious ensuite featuring a relaxing Jacuzzi tub* and a *large walk-in closet* for all your storage needs. The additional bedrooms are well-sized, offering comfort and versatility for family, guests, or a home office. Outside, you'll find a *large customized driveway accommodating three vehicles, plus a **single-car garage with direct entry into the home* for added convenience. This home also offers a *separate entrance to a potential basement in-law suite, providing excellent opportunities for multi-generational living or rental income. Located close to **top-rated schools, scenic parks, shopping, restaurants, and the GO Station*, this property truly combines lifestyle and location. Don't miss the chance to call this beautiful Credit Valley gem your new home! Roof and Furnace (2024), Kitchen Quartz Counter (2024) (id:60365)
79 - 180 Howden Boulevard
Brampton, Ontario
Welcome to unit 79 at 180 Howden Blvd, where luxury meets timeless elegance. This showstopper of a unit is available for sale for the first time by the original owner, & will bring your search to a screeching halt. Fantastic opportunity for first time home buyers & investors. Step into the interior of this unit to be greeted by a meticulously maintained layout. Main floor with spacious combined living + dining. Gourmet kitchen equipped with a super convenient breakfast bar, stainless steel appliances, & access to the main floor balcony - which is the perfect place to enjoy a cup of coffee, or relax with friends & family. Plenty of windows throughout the unit flood the interior with natural light. Ascend to the second floor where you will find a spacious master bedroom equipped with its own Ensuite & generous closet. Second bedroom is also sizeable & provides versatility with the option of an office space, kids room, library etc. Rarely offered 2 Full Washrooms on the second floor is the epitome of convenience. Ample parking with a garage spot & additional driveway parking. This is the one you've been waiting for! Location Location Location! Minutes from Bramalea GO, highway 410, bramalea city centre, grocery stores, shopping, parks, trails, recreation, & all other amenities! (id:60365)
27 - 1060 Walden Circle
Mississauga, Ontario
Spectacular, Tastefully Updated 1955sf Townhome on a Quiet, Treed Cul-De-Sac in Walden Spinney, a Forested, Hidden Gem Community in Clarkson Village. Rarely Offered Unit: Uniquely Sheltered From Thru-Traffic & Noise; One of The Largest Models in the Development; Ample Visitor Parking Steps Away! 3+1 Spacious Bedrooms, 3 Full Bathrooms... a 4-pc and **Two** 3-pc (Highly Coveted 3-pc in Primary Ensuite!!) ** Extensive Professional Renovations: High-End Kitchen with **Heated Floors**, Quartz Countertops, Stainless Steel Kitchenaid Appliance Series with B/I Microwave in Centre Island; All 3 Bathrooms Renovated - No Expense Spared. Upstairs Bathrooms Cabinetry - Solid Wood. Main Floor Bathroom Offers **Heated Floors**. Hardwood Flooring 2nd /3rd Floors, Extra Hidden "Harry Potter" Storage Under Main Stairs & Behind Living Room Built-In Bookcases (Solid Wood)! Check the Floor Plan! Walkout to Huge 13 x 19.7 ft Deck w/Gas Line for BBQ, 200amp Electrical Panel... All 3 Floors Above Grade - No Damp Basement! Premium, durable polyurea garage floor upgrade. ** Private Walden Club Membership Included: Access to Heated Swimming Pool, Basketball & Tennis Courts, Gyms, Party Room, Forested Walking Paths, and a Community Library ** Easy 7-minute Walk to the Clarkson GO Train with Express Service To Union Stn in About 20 Minutes! Great Restaurants, Shopping, Parks, and Community Amenities - All Within the Wonderful Clarkson and Lorne Park School Districts. You Will Be Lucky To Call This Community Home! (id:60365)
5231 Astwell Avenue
Mississauga, Ontario
Beautiful Detached Home in Prime Location! Over 2,500 sq. ft. of living space featuring hardwood floors on main level, Smooth ceilings, B/I Ceiling Speakers, LED pot-lights and Crown mouldings. This custom kitchen features a walkout to a large patio, perfect for entertaining and filled with natural light. 4 +1 spacious bedrooms and 4 Baths. Carpet-free home, with a skylight on the second floor. Above-Grade Basement offers great investment potential-ideal for in-law, nanny, or rental suite. Upgraded 200 Amp Breaker Panel. Private interlocked backyard provides a perfect retreat. Roof shingles were replaced (2015), Furnace (2019), AC Unit (2020), LED Pot Lights (2025). Close to Hwy 403/401, Heartland Shopping Centre, transit, parks, and schools. Square One and More. A perfect blend of comfort, style, and convenience! (id:60365)
2255 Mohawk Trail
Milton, Ontario
Welcome to this exceptionally renovated and energy efficient R2000 4-bedroom masterpiece. Situated on a sprawling 2.18-acre corner lot in an exclusive executive cul-de-sac community in Campbellville, this stunning residence boasts a spacious layout, ideal for both family living and entertaining. As you enter the front door the oversized foyer with 2 separate closets and grand "Scarlett O'Hara" staircase will leave you breathless. The open concept main floor provides tons of room for the whole family along with a renovated Primary Bedroom Suite with Spa-like 5 Pcs Ensuite bathroom, massive walk-in shower and deep soaker tub. The heart of the home is the open-concept Great Room, including gas fireplace and vaulted ceiling with skylights, which flows seamlessly into a breakfast area and gourmet kitchen equipped with top-of-the-line appliances, beautiful cabinetry, elegant Quartz countertops and practical Farmers Sink. Step outside to enjoy your expansive outdoor space, perfect for hosting gatherings or simply enjoying the serene surroundings. As you ascend the gorgeous wood stairs to the second floor you are greeted with a Juliet Balcony overlooking the Greatroom below. Designed with comfort and style in mind and featuring tons of natural light there are 3 additional generous sized bedrooms along with a renovated 4 pcs bathroom. Additional highlights include a three-car garage with 2 EV Chargers, plenty of storage and parking spaces, as well as a separate entrance leading to a fully finished basement that can serve as an in-law suite, home office, or entertainment area. This property represents a rare opportunity with a potential 2nd driveway to the rear yard for future building opportunities (Buyer to confirm with township). Enjoy luxurious living in a prestigious neighborhood, combining privacy, space, and modern amenities. Don't miss your chance to call this exquisite property home! (id:60365)
1470 Fisher Avenue
Burlington, Ontario
Bungalow in Burlington's desirable Mountainside neighborhood. Comfort, functionality, and income potential. The bright, carpet-free main floor features 3 spacious bedrooms, a welcoming living room, and a well-appointed kitchen with classic oak cabinets and extra pantry storage. There are 2 additional closets in the kitchen for maximum organization. The fully finished basement is designed for versatility, with a separate side entrance leading to a complete in-law suite. This carpet free lower level includes 1 bedroom, a den, a generous living room, kitchen, 4 piece bathroom and a large laundry room. Perfect for extended family, potential rental income, or even short-term Airbnb opportunities. Recent upgrades ensure peace of mind and long-term value, including a steel roof, new backyard deck, double-wide driveway with parking for 5 cars, sump pump with water protection, check valve, and backup battery system. Step outside into your private backyard retreat. Two sliding doors off the main-floor bedrooms open directly to the new deck, overlooking a large inground pool with a newer liner, pump, and sand filter. The fully fenced yard offers amazing privacy, a spacious concrete patio, lush green space, and an additional fenced area separated from the pool. It's like having 2 backyards with this 161 foot deep lot. Situated close to schools, parks, shopping, transit, and churches. This home combines everyday convenience with a lifestyle of comfort. Perfect for families, downsizers, or savvy investors looking for a move-in-ready property with endless potential (id:60365)
2416 Mississauga Road
Mississauga, Ontario
Magnificent Mississauga Estate! Nestled in one of GTA most prestigious Streets, near mega mansion homes! This Mansion offers over 1/2 Acre lot at 117' x 277' creating a serene, Muskoka-Like Setting, features Quality Custom-Built Boasts outstanding size at 12,321 sqft of Living Space with 8900 sqft above grade, a Resort-Style Indoor Swimming Pool! Deep front setback ensures privacy, Exceptional Curb Appeal complemented by the Elegant Architecture, beautiful Landscaped garden, Mature trees, Iron fenced with 2 auto double-door Gates. From glass doors enclosed foyer, you are Invited by a soaring 2-story elegant foyer with solid brass art deco railing spiral stairs. Spectacular Family room features Cathedral-Like open & grand atmosphere. Impressive Living room & Dining rooms showcase 10.5' &10' coffered ceilings, with gorgeous 2-side fireplace between. The State-of-Art chef-inspired gourmet Kitchen features Luxurious elements & huge Custom island; Very spacious breakfast area w/o to sundeck. The office w/wood bookshelves & wall panels. 2 stairs leading to 2nd level, stunning overlooks the family room. Primary Bedroom features 2-side fireplace, new luxury 5pc ensuite, and large windows overlook back garden. Large 2nd bedroom has its own ensuite, A private stairs leading to the huge & tranquil 5th bedroom on 3rd floor offers its own Hvac system. Entertaining basement boasts 9' ceiling, self-contained unit, Sauna, 2 bathrooms, Rec room with Wet Bar and walks up to the inspired Indoor Pool with Skylights, perfect for Year-Round family activities! Interlocking front yard w/Circular Driveway, 3 walkouts leading to East facing back garden, perennial landscaped gardens provide outdoor entertaining and relaxing in tranquility! It located minutes from top-rated schools, shopping centers, Mississauga Golf & Country Club, UTM, Erindale Park, Go Station, easy QEW access. This Estate offers a First-Class Living experience with a blend of Peaceful Retreat & Enriched Home Comforts!! (id:60365)
36 Shalom Crescent
Toronto, Ontario
Welcome to 36 Shalom Crescent, this fully updated and meticulously renovated property offers a blend of modern elegance and comfortable living. With fresh paint and new flooring throughout, this home feels bright, clean, and truly move-in ready. The main floor showcases an open and airy layout anchored by a stunning chefs kitchen, complete with stainless steel appliances, sleek cabinetry, and generous counter space. Upstairs you'll find three spacious bedrooms, each filled with natural light and ample closet space. The primary bedroom features a luxurious ensuite and a second full bathroom serves the remaining bedrooms. Close to transit, schools and shopping. (id:60365)
3596 Nutcracker Drive
Mississauga, Ontario
EXCEPTIONAL RENOVATED HOUSE! This Gorgeous Bright 4+2 Bed Home Is Situated In The Well-Established Neighborhood Of Lisgar. This Home Feats. A Grand Double Door Entry Leading To An Open Concept Living & Kitchen Space Complete w/Quartz Countertops, Solid Wood Kitchen Cabinets, New Appliances & An Island w/Waterfall Countertop Perfect For Hosting Guests. Sliding Doors Off Kitchen Lead To Recently Built Spacious Deck. Laundry Room Conveniently Located On Main Floor & Feats. Quartz Countertop, Lots Of Cabinets, Backsplash &Built-In Sink. Upstairs Master Bedroom Feats. Beautiful Stand-Alone Bathtub, Floor To Ceiling Shower w/Built-In Shelving & Double Sink. 3Additional Bedrooms Upstairs, 1 w/Walk-In Closet, As Well As A Bright Bathroom w/Floor To Ceiling Shower & Built-In Shelving. Finally This House Feats. Apartment-Style Finished Basement w/Full Kitchen Complete w/New Appliances, A Bathroom w/Waterfall Shower Head In Floor To Ceiling Shower, Spacious Rec Room & 2 Additional Bedrooms. **EXTRAS** $300k+ Spent In Renovations. Located Near Hwy 403, 407 &401, Elementary & High Schools, Shopping Centers & Public Transportation. Full Legal Description: PCL 440-1, SEC 43M883; LT 440, PL43M883; S/T A RIGHT AS IN LT1188875 ; MISSISSAUGA (id:60365)

