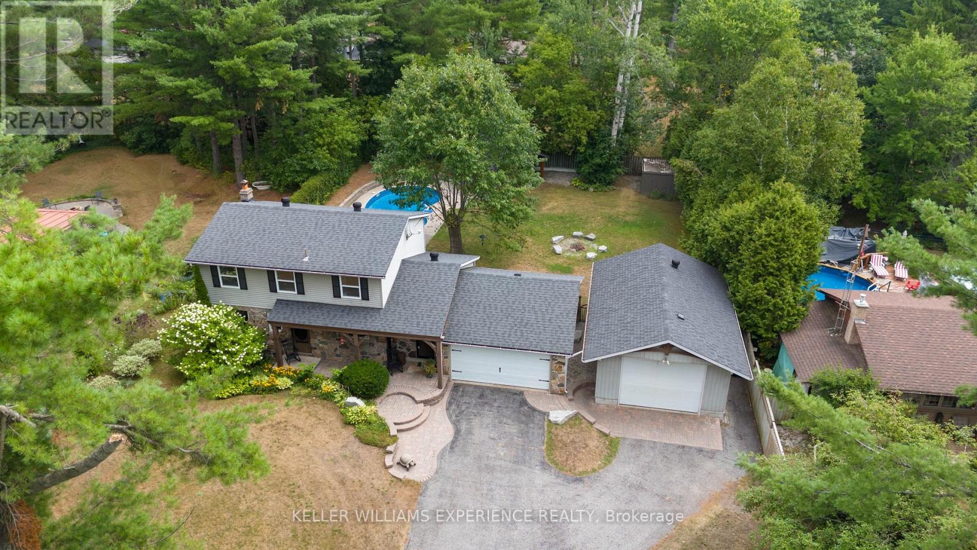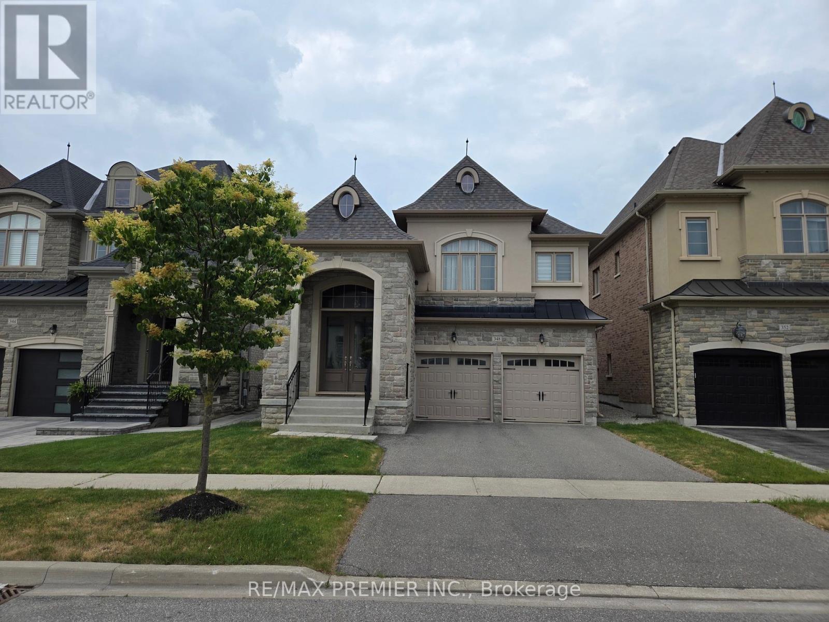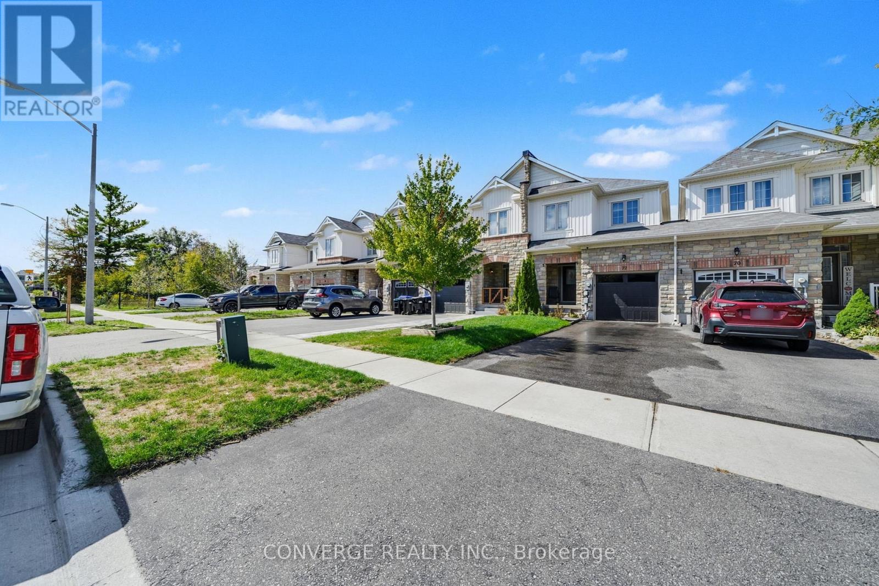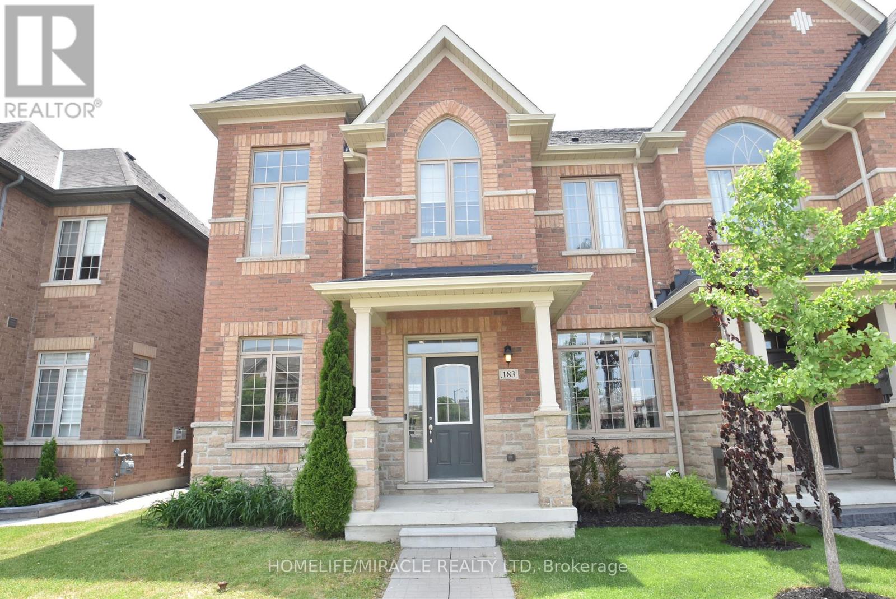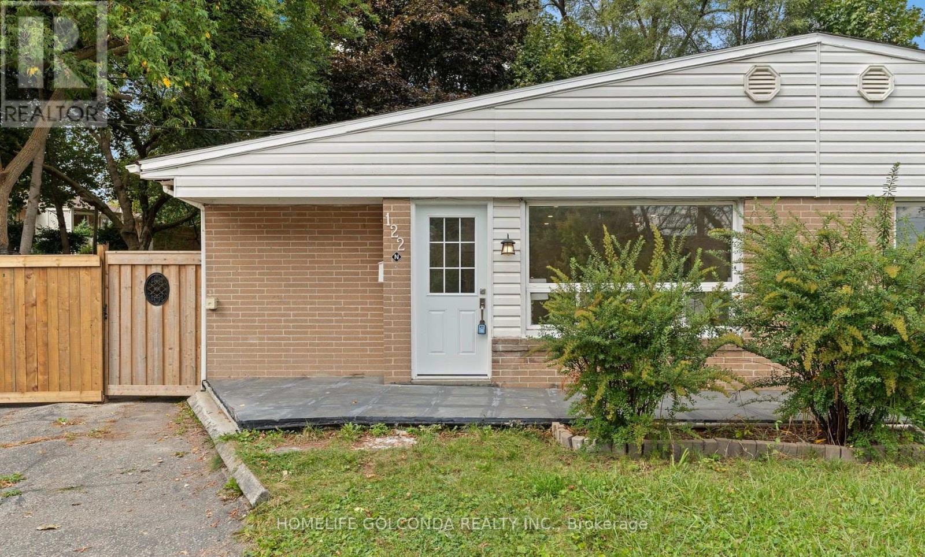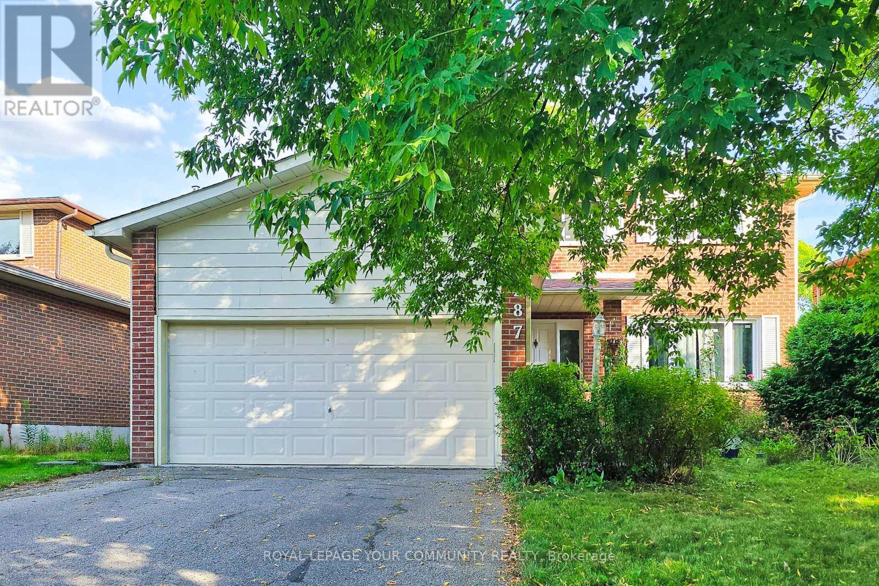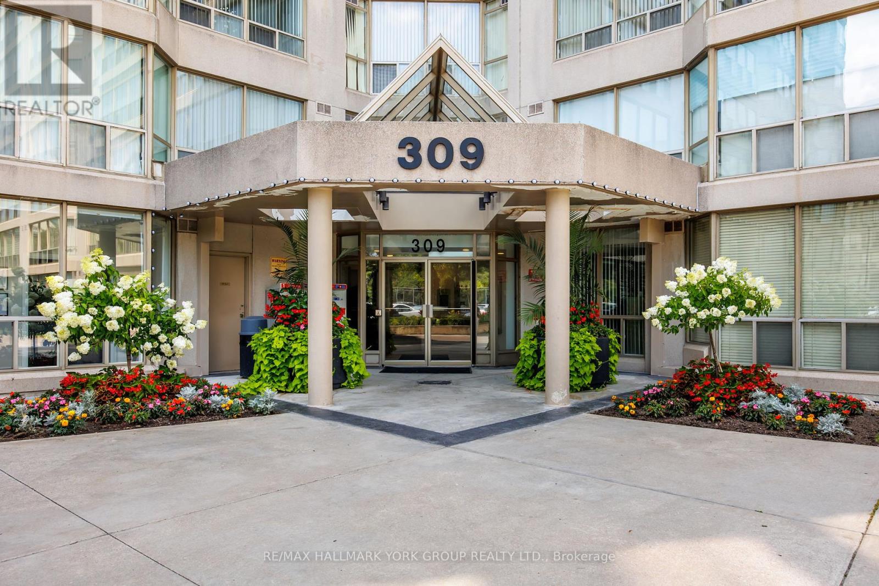B - 108 John Street
Barrie, Ontario
CENTRAL LOCATION & WALKABILITY MEET BRIGHT ONE-BEDROOM LIVING! Welcome to an exciting opportunity in Barrie's vibrant Lakeshore neighbourhood, where convenience and lifestyle come together in one desirable package! This central location places you within walking distance of restaurants, grocery stores, daily essentials, and the scenic Kempenfelt Bay waterfront with Centennial Beach, shoreline parks, and trails to explore. Ideal for commuters, you'll enjoy quick access to public transit, the Allandale Waterfront GO Station, and Highway 400, making travel simple and stress-free. Everyday ease is enhanced with included parking, while the functional one-level layout showcases a bright living room, a welcoming eat-in kitchen, a comfortable bedroom, and a 4-piece bath. Shared laundry facilities in the basement add to the practicality of this exciting opportunity. Don't miss your chance to live in one of Barrie's most connected and walkable neighbourhoods, where convenience, comfort, and Barrie's waterfront charm are always within reach! (id:60365)
31 Lawrence Avenue
Springwater, Ontario
RURAL TURN-KEY HOME WITH DETACHED HEATED 20X30 SHOP AND BACKYARD OASIS WITH INGROUNG POOL. Welcome home to a beautifully maintained, turn-key home set on a fully fenced lot. This property boasts a stunning inground pool complete with a winter safety cover perfect for summer fun and easy off-season maintenance. You'll also enjoy a pool house with electrical and heating, and a 20' x 30' heated shop featuring a drive-through door to the backyard and a 40-amp panel ideal for hobbyists or contractors. An additional storage shed provides even more room for your tools and toys. Step inside to discover a thoughtfully designed interior with a large eat-in kitchen, complete with newer countertops (2021), gas stove, ample cabinetry, a pantry, and a breakfast bar. The oversized mudroom offers custom cubbies and convenient inside access to the attached double car garage. A main floor powder room and flexible office/bedroom make the space both functional and accommodating for main floor living. The bright, open living area is highlighted by a cultured stone fireplace and a panoramic window that frames views of your private backyard paradise. Upstairs, you'll find three spacious bedrooms that share a beautifully updated 4-piece bath. The oversized primary suite includes a walk-in closet for added luxury. The finished walk-out basement features a sunny recreation room, a laundry room with storage and countertop space, and seamless access to the rear yard, perfect for entertaining or enjoying quiet evenings. Don't miss your opportunity to own this exceptional property in the desirable Anten Mills community. (id:60365)
Main - 2123 Osbond Road
Innisfil, Ontario
1300sqft top floor of all brick bungalow in great family neighbourhood. 2 bedroom 2 bathroom open concept detached home with 3 parking spots. Updated & well maintained. All inclusive rent. Large deck out to backyard to enjoy summer bbq's! Close To Alcona Glen Elementary School, Shopping Plazas, 3Min Drive To Cedar Harbour/ Innisfil Beach Park And Hwy400. Electric Car Charging Port (Completed With Permits) - No Sidewalk. Fall In Love With This Home's Practical & Well-Appointed Layout- Huge Living Room That Can Comfortably Seat 6 Adults, Dining Area That Can Fit A 6-Seat Diner, An Office Space, Main Level Laundry & A Gorgeous Updated Kitchen With Pantry, New Center Island, Quartz Counters. Master Bedroom With A Huge Ensuite And Walk-In Closet & Built-In Organizers! (id:60365)
348 Poetry Drive
Vaughan, Ontario
One of the Kind!! Exclusive Custom Made Home, For Your Most Sophisticated Client. Located in a high demand neighbourhood. Hardwood floors throughout, main floor and basement, upgraded with marble and granite counters, Washrooms with double stand showers. Huge master bedroom with ensuite, motorized blinds, 2 fireplaces, *Note: Private ensuite bathroom for nanny, totally finished basement with family room, bathroom, gym, washroom, and much more! Upgrads and style are ver original and unique! This property Must be Seen!! (id:60365)
72 Greenwood Drive
Essa, Ontario
Bright And Spacious townhome With 3 Spacious Bedrooms in Angus is perfect for families! Located in a super friendly neighborhood close to schools, shops, restaurants, parks, and trails, it offers both convenience and lifestyle. The home boasts great curb appeal, attached garage, private driveway, and rear garage door to the yard. Move In Ready Property With Lots Of Improvements Done. Freshly Painted and Upgraded Lighting. Enjoy a fully fenced deep lot, perfect for gardening and entertaining for summer fun! Upstairs offers the convenience of laundry, a primary suite with a walk-in closet and 4-piece ensuite, plus two additional bedrooms. The basement is unfinished with a walkout, providing endless potential to customize * New elementary school planned for 152 Greenwood (Angus East Public School) for September 2026. (id:60365)
183 East's Corners Boulevard
Vaughan, Ontario
Exquisite Kleinberg Residence Nestled Within an Esteemed Enclave! Positioned in a distinguished community, this property boasts amenities conducive to family living. This superior end-unit takes full advantage of abundant natural light, receiving southern and northern exposure through sizeable windows. Entertain In Your Updated Kitchen (Gas Stove, Upgraded Fridge), Relax In Huge Master, Enjoy The Well Kept Yard. Custom Window Coverings, Wood Floors T/O, Generous Playroom Space, Custom Built In Bench In Mudroom, Freshly Painted, Fireplace, & Wood Floors Stained In Place. Enjoy a Heated Garage that allows for perfect insulation during cold climate. (id:60365)
412 - 3600 Highway 7
Vaughan, Ontario
Experience the best of modern living at Centro Square! This beautifully designed one bedroom suite offers a sleek kitchen that flows seamlessly into the dining and living areas, with a walkout to your own private 80 sqft balcony. The spacious bedroom features a walk in closet and oversized windows that fill the space with natural light. Set on the 4th floor, this suite benefits from a separate bank of elevators servicing only 7 floors, making coming and going quicker and more convenient with less traffic. A dedicated laundry room with bonus storage adds to the everyday ease of living. Centro Square delivers resort style amenities including a 24 hour concierge, indoor pool, sauna, state of the art gym, yoga studio, golf simulator, media and party rooms, plus plenty of visitor parking. All perfectly situated just steps from great shopping, dining, Vaughan Subway Station and only minutes to Highways 400 and 407 for effortless commuting and entertainment. Bonus condo has be freshly painted! (id:60365)
54 Hendel Drive
Vaughan, Ontario
This sought-after Aspen Ridge Verona Model in the heart of Thornhill Woods offers the perfect balance of elegance, comfort, and lifestyle. Ideally located between the Thornhill Woods Community Centre and the neighborhoods wooded trail network, this home provides both convenience and natural beauty right at your doorstep. With approximately 2,800 square feet plus a fully finished basement, this residence has been meticulously upgraded from top to bottom and presents a rare opportunity on a highly coveted street. Inside, you'll find designer finishes throughout including distressed barnwood floors, rounded corners, 18x36 tiles, quartz and marble counters, a glass rain shower, and a freestanding tub. Custom details such as closet built-ins, zebra blinds, stairway runners, and a gas fireplace add style and function, while a 200 inch home theatre screen with 4K projector delivers the ultimate entertainment experience. Recent updates include a widened driveway, new roof, upgraded Low-E2 windows, new A/C, high-efficiency two-stage furnace, humidifier, high-efficiency water heater, 200-amp service, and a smart home package with Wi-Fi thermostat, Wi-Fi garage door openers, alarm system, Ring doorbell, and rear yard cameras. Added conveniences include in-wall retractable central vac, washer and dryer, fridge, dishwasher, and a. The finished basement with newly installed flooring expands the living space, while the backyard oasis with pool and cabana creates the perfect setting for entertaining or relaxing weekends. Every detail has been thoughtfully curated, making this home a true standout in Thornhill Woods. (id:60365)
Basement - 122 Longford Drive
Newmarket, Ontario
Beautifully Fully renovated legal Basement Apartment Registered With The Town Of Newmarket(ADU) With Separate Entrance is situated in an unbeatable location. Tenants must be non-smokers & no pets, responsible for 1/3 of the utilities ( water, hydro, gas & hotwater tank ),and required to carry personal liability and contents insurance. 1 Parking Spots Included.Ceramic floors and pot lights . A modern kitchen with European cabinets, Dishwasher , BrandNew Stainless steel appliances and an updated bathroom with tiles and vanity. The Unit hasseprate laundry. Just steps from Upper Canada Mall, 4 Minute drive to Southlake Hospital, andclose to the GO Station and Main St. downtown Newmarket. Enjoy a spacious with easy access toshopping, dining, and major highways (404 & 400). Great School district . (id:60365)
287 Manchester Drive
Newmarket, Ontario
MOST - DESIRABLE - LOCATION OF NEWMARKET - BRISTOL- LONDON!!! DEATACHED - HOME - ON - MASSIVE - 63FT LOT. Features 4 Bedrooms 4 Washrooms Double Car Garage On Quiet South Facing Lot With Lots of Natural Sunlight Throughout The Day. Practical Layout Offers Over 3,000 Sqf Of Finished Living Space. Formal Living Room With Large Window, Separate Dining Room With Access To The Kitchen, Family Room With Gas Fireplace. Good Size Kitchen With Porcelain Floors And Granit Counter, Breakfast Area With Walkout To Yard. Professionally Finished Basement, Iron Railing, Solid Hardwood Floors & Staircase On Both Main & 2nd Fl, No Sidewalk Driveway Park 4 Cars. Fabulous Location Family Friendly Area With Great Schools, Southlake Hospital, 404, 400, Main Street Newmarket, Fairy Lake And A Short Walk To Upper Canada Mall & Riocan Plazas For All Your Daily Needs. (id:60365)
82 Adastra Crescent
Markham, Ontario
1st time on the market & owner occupied since day 1 ** Almost 3100 sq ft by one of the most reputable builders in the Canada, Fieldgate Homes ** Luxurious 9' ceilings on main floor ** Rarely available floor plan with main floor office/library ** Highly sought after primary bedroom with private office which can be used for multiple purposes ** Convenient main floor laundry ** Indoor access to your double car garage ** Upgrades Throughout ** 2025 kitchen remodel ** 2025 basement flooring epoxy ** 2025 Professionally painted top to bottom ** 2025 new broadloom on second floor ** 2025 new backyard patio deck ** 2025 front yard hardscaping ** Move-in Ready With Flexible Closing ** No silly games, offers anytime ** (id:60365)
301 - 309 Major Mackenzie Drive
Richmond Hill, Ontario
Welcome to 309 Major Mackenzie Dr a bright and beautifully maintained condo in the heart of Richmond Hill!This spacious 760 sqft unit offers a smart layout with one bedroom and 2 bathrooms, underground parking, and a private locker. Enjoy resort-style amenities including an outdoor pool, fully-equipped gym, party room, Squash court and more!Amazing Building Amenities: 24 Hr Security, Lots of Visitor Parking.All-inclusive maintenance fees cover almost everything even cable TV so you can enjoy worry-free living with no surprise monthly bills (only property taxes are separate).Ideally located steps from public transit, top-ranked schools, shopping, dining, and every convenience. Whether youre a first-time buyer, downsizer, or investor, this unit is the total package.Come see it for yourself affordable, all-inclusive living in one of Richmond Hills most accessible communities! (id:60365)


