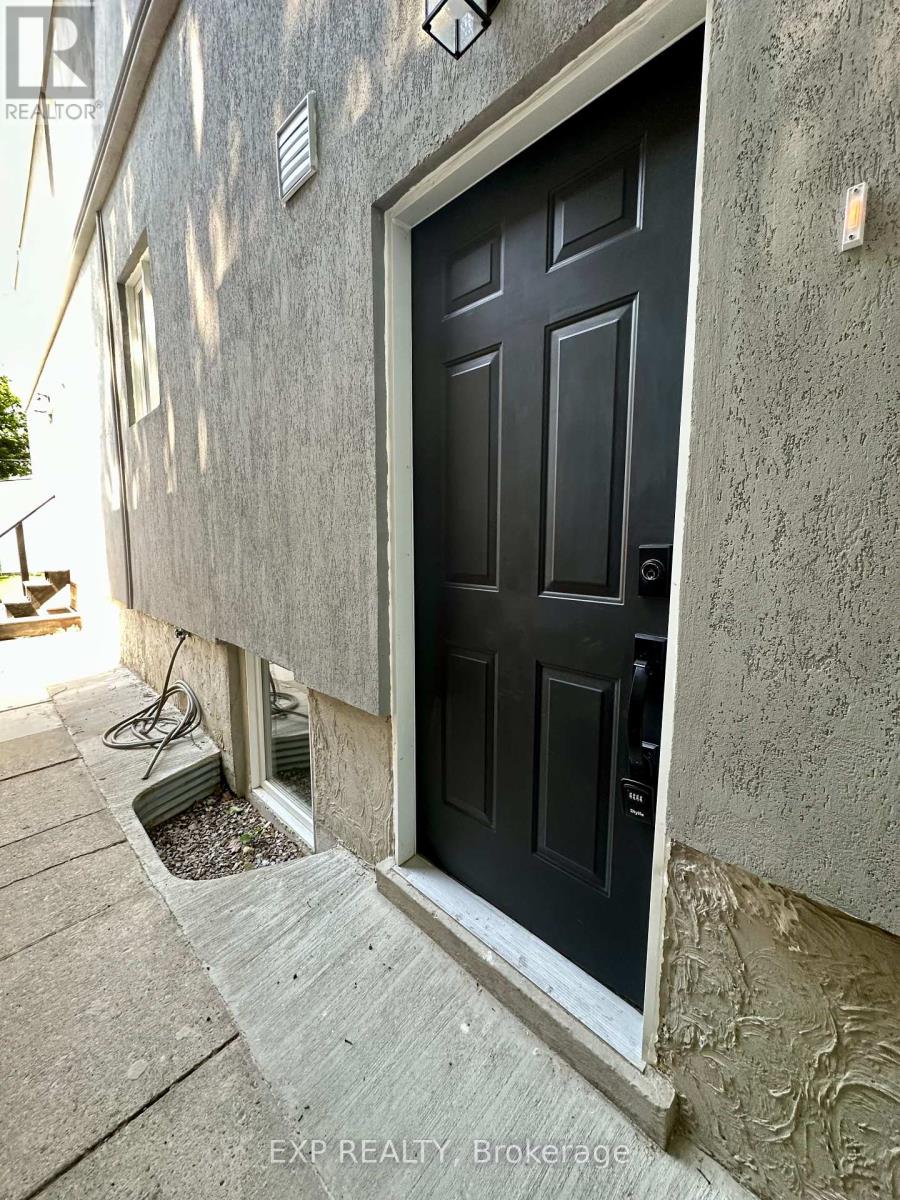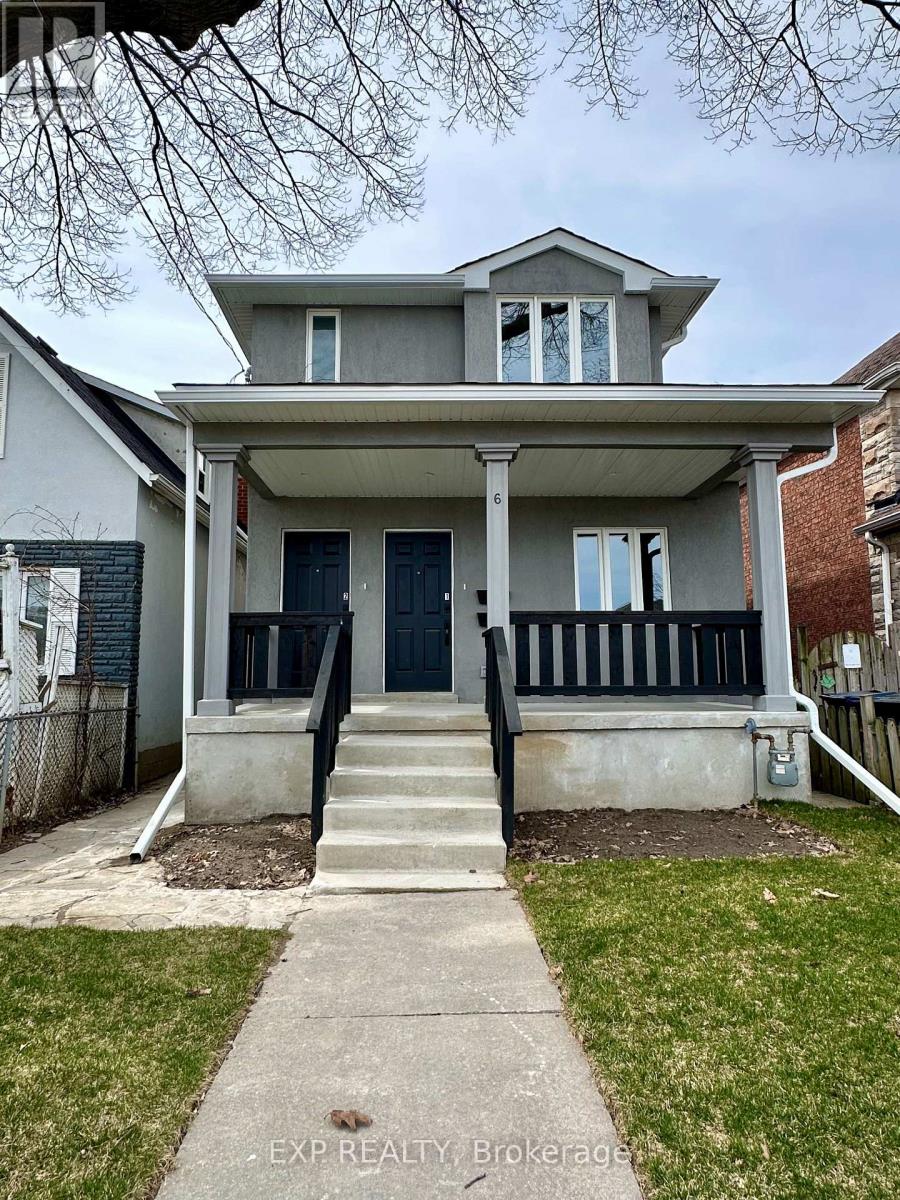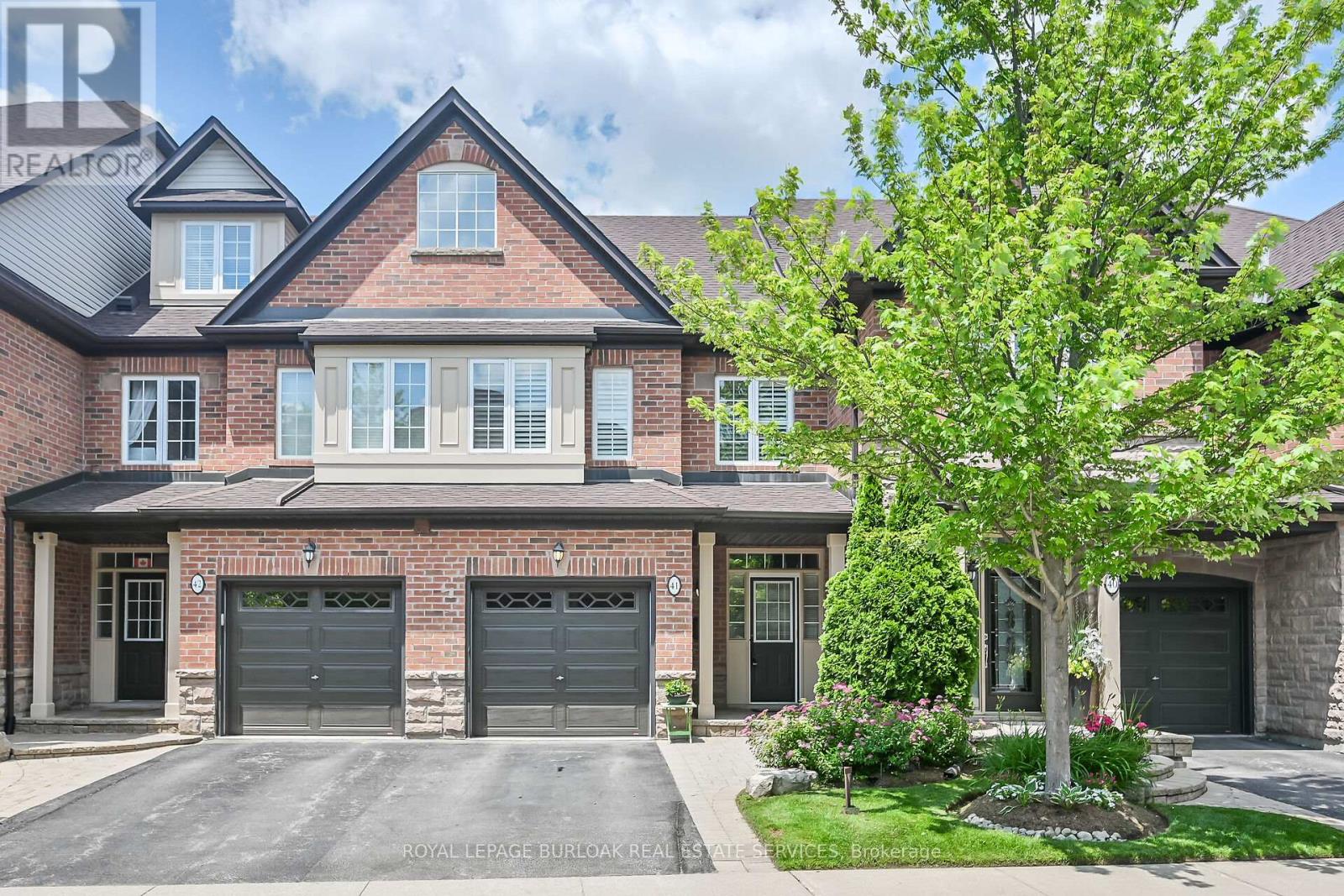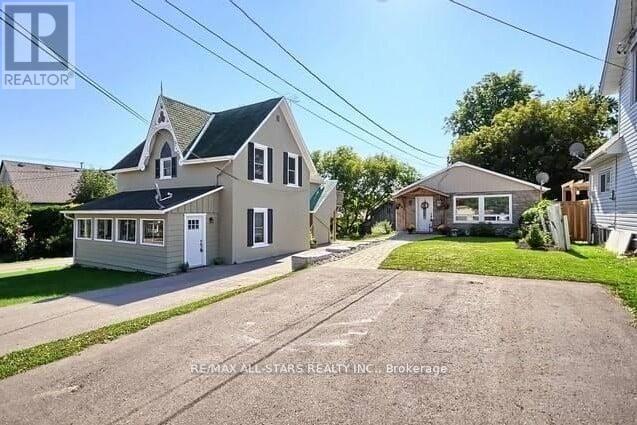560 Glen Park Avenue
Toronto, Ontario
Nestled In The Serene, Tree-Lined Embrace Of Yorkdale-Glen Park, 560 Glen Park Ave Is A Meticulously Reimagined Residence, Remodeled With Timeless Elegance And Modern Sophistication. Masterfully Renovated With An Unwavering Commitment To Quality, This Home Seamlessly Blends High Quality Craftsmanship With Family-Oriented Functionality. Every Element Has Been Thoughtfully Upgraded To The Highest Standards. Soaring Ceilings And An Expansive Gourmet Kitchen, Designed For Entertaining And Creativity, Anchor The Homes Inviting Layout. A Lutron Smart Home System Creates An Ambiance Of Refined Luxury, While Radiant Heated Floors And Spray Foam Insulation Ensure Year-Round Comfort And Efficiency. The Impeccably Manicured, Fully Fenced Lot Features A Beautifully Landscaped Patio, Ideal For Elegant Outdoor Gatherings. An Oversized Garage, Doubling As A Versatile Workshop, And Parking For Up To Six Vehicles Complete This Exceptional Offering. Discover A Sanctuary Of Style And Practicality In One Of Toronto's Most Coveted Neighborhoods, Crafted For Those Who Seek Unparalleled Quality And Sophistication. (id:60365)
Basement - 6 Lapp Street
Toronto, Ontario
Enjoy the Comfort of Living in this Just Finished, Newly Renovated & Pet Friendly 1 Bedroom Apartment w/Your Own Private Entrance. Quick Walk to Transit, The Stockyards Mall and Local Shops & Restaurants.This Lovely Apartment Comes with a New Kitchen with Granite Countertop, Breakfast Bar Nook, Stainless Steel Appliances, Pot lights, New Bath, In-suite Laundry. You Control Apartment Temperature with the In-Suite Mini Split Heating/Cooling Units/System. Vacant Easy to Show w/Lockbox. Everything New-Heating/Cooling, Electrical, Plumbing, Flooring, Kitchen, Bath. Conveniently Located Steps to Harwood Public School, St. Oscar Romero Secondary School & Lavender Creek Green Space. Enjoy the Comfort Living in a Completely Renovated Apartment! (id:60365)
6 Lapp Street
Toronto, Ontario
Investor Alert! Opportunity Knocks for End Users as well on this completely Gutted, Restored w/Addition & Newly Renovated Duplex w/a Basement Apt. Main & Upper Units Currently Leased at $3,200/mo + Parking & $3,100/mo + Parking Respectively. Tenants Pay Own Utilities. Basement Unit currently Vacant. Opportunity to Build a Laneway Suite(Owner has Drawings/Plans). Everything is Brand New Inside and Out! All New Stucco Exterior! All Units have their own Private Separate Entrances & In-Suite Laundry. The Main Floor Apartment is a New 892 sq ft - 3 Bedroom - 1.5 Baths with 2 Separate Entrances & access to Private Yard. The Upper Apartment is a new 889 sq ft - 3 Bedroom - 1.5 Baths. The Basement Apartment is a renovated 1 Bedroom -1 Bath Cozy Suite. Each Apartment has it's Own High Efficient Heating/Cooling Systems Separately Metered so each Tenant Pays their Own Per Use Hydro Bills! Water Utility is Split 3 ways (40-40-20). There is a Detached 2 Car Garage Parking w/Laneway Access. The Property is Easy to Rent with TTC access a very short walk to St Clair West Streetcar which go direct to St Clair West & Yonge Subway Lines. A short drive to Highways 401/400. Walk to theStockyards Mall and Local Shops, Restaurants, Enjoy Corso Italia & Junction Neighbourhood Amenities. Fantastic Opportunity to Grow your Real Estate Portfolio with a Legal Duplex w/3units & a Great R.O.I. Everything is Brand Spanking New Inside & Out! (id:60365)
41 - 300 Ravineview Way
Oakville, Ontario
Welcome to 300 Ravineview Way in The Brownstones a highly sought-after townhome complex in Oakville! This beautifully maintained home offers an open-concept main level with hardwood floors, a modern kitchen with quartz countertops, and a spacious living area with a custom-built entertainment unit. Step through sliding glass doors to a private deck overlooking green space perfect for morning coffee or evening relaxation.Upstairs, three generous bedrooms include a primary suite with a walk-in closet, double closet, and ensuite. The finished basement adds a versatile bonus room, ideal for a home gym or guest suite, along with a full bathroom. Inside entry from the garage and California shutters throughout add comfort and style.Located in desirable Wedgewood Creek, just steps to trails, parks, Iroquois Ridge Community Centre, and top-rated schools. Quick access to the QEW, 403, and Oakville GO Station ensures easy commuting. This turnkey townhome is a rare gem in a vibrant community. Dont miss your chance to call it home! (id:60365)
3149 Emperor Drive
Orillia, Ontario
Fully finished walk-out basement! Located in the sought-after West Ridge community, this premium Dreamland home offers over $100K in stunning upgrades that exude sophistication and comfort. From the full stone front facade and brick surround to the covered portico entry, every detail enhances its exceptional curb appeal. Inside, the open-concept main floor shines with rich hardwood and ceramic flooring, a formal dining space, and a cozy living room warmed by a gas fireplace. The upgraded eat-in kitchen is a chefs delight with granite countertops, crown moulding, a decorative backsplash, breakfast bar peninsula, and sleek dark stainless steel appliances. The bright and spacious, professionally finished walkout basement adds functionality with a large family room and three-piece bathroom. Upstairs, the joined third and fourth bedrooms offer flexibility for a private retreat or multi-use space, while the primary suite pampers with a walk-in closet and spa-like ensuite featuring dual vanities, a glass shower, and a relaxing soaker tub. Enhanced conveniences include a main floor laundry with raised front-load appliances, indoor access to a double garage, water softener, and reverse osmosis system. Set in a mature area of the coveted West Ridge community away from the dust and noise of new construction and mere minutes from Orillias top retailers (Costco, Home Depot, Homesense, etc.). Commuters will love the quick access to Hwy 11. Treat yourself to elevated living without compromise! (id:60365)
Upper - 30 Casabel Drive
Vaughan, Ontario
Spacious 2250 Sqft 4-bedroom Semi-Detatched home for Rent in the prestigious Vellore Village area in Vaughan. Located close to the intersection of Jane & Rutherford, convenience is at your doorstep with close proximity to public transit (bus station, TTC & GO), renowned schools, parks, groceries, restaurants, shopping mall (Vaughan Mills), Canada's Wonderand, Cortellucci Vaughan Hospital and minutes away from Hwy 400. Family friendly neighbourhood. Great floor plan with tons of upgrades. Potlights throughout. Main floor greets you with a spacious living room, a large family room boasting an electic fireplace & stunning accent walls, a dining area, a powder room & a gourmet kitchen w/granite counters, custom b/splash & S/S Appliances (Gas Stove). Built-in entry to the garage. Laundry room and four bedrooms upstairs, including a spacious master bedroom with a walk-in closet and a luxurious 5-piece ensuite featuring a frameless shower stall & a spa-like tub. Good size backyard. 2 parking spots. * Please not property does not come furnished * Available from Sep 1*Tenants to pay 70% of Utilities. (id:60365)
6 - 245 West Beaver Creek Road
Richmond Hill, Ontario
Main Street Exposure to West Beaver Creek Rd. Office (including main floor & mezzanine) about 3369 Sq Feet. Warehouse about 2431 sq ft. Separate Entrance from the front to the mezzanine. Another access to the mezzanine from the warehouse. Warehouse, main floor office and mezzanine have designated washing rooms. Lunch rooms within both the main floor office and mezzanine. 18' H & 30'6" W in the warehouse with a loading dock. Hydro 600V 100A. MC-1 Zone. Permitted Usage attached. Watch the warehouse floor. Special attention to bolts extending out of the floor surface and marked with red tape. All numbers for reference only, without representation or warranty, and to be verified by the buyer or its agents. Condo fee for the year of 2024. Also for Lease MLS#N12329763. (id:60365)
6 - 245 West Beaver Creek Road
Richmond Hill, Ontario
Main Street Exposure to West Beaver Creek Rd. Office (including main floor & mezzanine) about 3369 Sq Feet. Warehouse about 2431 sq ft. Separate Entrance from the front to the mezzanine. Another access to the mezzanine from the warehouse. Warehouse, main floor office and mezzanine have designated washing rooms. Lunch rooms within both the main floor office and mezzanine. 18' H & 30'6" W in the warehouse with a loading dock. Hydro 600V 100A. MC-1 Zone. Permitted Usage attached. Watch the warehouse floor. Special attention to bolts extending out of the floor surface and marked with red tape. All numbers for reference only, without representation or warranty, and to be verified by the buyer or its agents. Condo fee for the year of 2024. Also for Lease MLS#N12331477. (id:60365)
7 Foxton Road
Markham, Ontario
Lovely Detached Home In Grand Cornell Markham. Mins To 407, Parks, Shops, bus terminal. Practical Floor Plan With 9Ft Ceiling On Main. Laminated Floors on main and 2nd floor. Upgraded Kitchen With Lots Of Cabinet Space. Open Concept Family Room Overlooking Backyard And Breakfast Area. Fully Fenced Garden Walk To Double Car Garage. Primary Room With 4-Pc Ensuite And Walk-In Closet. Looking For Aaa Tenant, No Pet, Non-Smoker Preferred. (id:60365)
B401 - 271 Sea Ray Avenue
Innisfil, Ontario
Welcome to Unit B401 - a bright, south-facing, fully furnished penthouse rental at Friday Harbour Resort! This cozy and light-filled suite offers picturesque views of the lush landscaped courtyard, the vibrant CIBC Pier (featuring weekend entertainment), and a boat-filled marina. The spacious balcony is outfitted with a BBQ, bar-top dining, and comfortable lounge furniture perfect for relaxing or entertaining. Inside, the kitchen is fully equipped with a custom peninsula/breakfast bar and a bonus pantry for additional storage. The living area features a new large smart TV, a media console with an electric fireplace, and a pull-out sofa for extra sleeping space. The primary bedroom includes a queen-size bed, another new smart TV, an ensuite bathroom, and a closet with built-in organizers. The second bedroom offers a flexible trundle bed that converts into a king-size bed. Also included: high-speed internet and one parking space. As a resident, you'll enjoy access to the rooftop terrace with panoramic resort views, BBQs, and stylish outdoor seating. Owner occupied unit - has never been offered as an Airbnb. High spend internet included!! (id:60365)
19 Sir Giancarlo Court
Vaughan, Ontario
Entertainer's Paradise*Top rated St. Theresa of Lisieux CHS*Quiet Cul-De-Sac*Ravine View*3 Car Garage*Top rated Schools* Scenic trails* Sunny South Exposure 9600sft Pie Shape Lot*Sun-drenched brkfst rm, family rm, office and bedrms *$300k+ Backyard Oasis *Custom Ozone Pool W/Waterfall & Jets *Cabana wth fireplace+Wet Bar+3pcs bath *3867 Sq.Ft+1300 custom finished walkout bsmt W. Nannyroom, Wet Bar*Wine Cellar, Theatre, Gym*Dream Chef's Kitchen With 8' Center Island, Top Of The Line Commercial Grade Appliances, Italian Travertine Floors. 10' Ceilings On Main*Custom Drapery & Shutters throughout* Entrance and family room with 2-story soaring ceilings, 2 stairs to bsmt* 108 Ft Wide Across The Back*Newer Custom Overhang Front Porch Canopy, Newer Awings over deck* Pot lits*Insulated Garage with Italian Terrazzo Floor*Custom Cabinets, working table and shelves, $700,000 In Upgrades during and after built in 2007 (id:60365)
194/198 Brock Street W
Uxbridge, Ontario
Incredible opportunity for investors, developers, or buyers seeking income-producing potential and multi-generational living in a prime locationfeaturing two separate houses with three total units and over 90 feet of frontage on Brock Street West. This versatile property (including a storage barn!) includes 194 Brock St W, a registered 2-unit home offering a 1-bedroom main floor unit and a freshly updated 2-bedroom second floor unit. The upper unit has been newly painted and carpeted and is currently vacant, ready for immediate occupancy or new tenants. Each unit in 194 Brock has its own driveway and private entrance, providing excellent separation and rental appeal. Recent updates since 2022 include a new roof and furnace. The two-storey home offers 1,724 square feet of living space (per MPAC). Next door, 198 Brock St W is a detached 2-bedroom bungalow with an updated bathroom, a finished partial basement, and several key upgrades since 2022, including a ductless heat pump system with three interior units, baseboard heater in the crawl space, black chain link fence, and enhanced insulation. This home offers 1,322 square feet of living space (MPAC) and complements the income potential of the entire property. All three units have their own owned hot water heaters, and a large storage barn (sold as-is) adds further value for storage or possible future use. This property is ideal for those looking to live in one unit and rent out the other two, or accommodate extended family with privacy and comfort. 2024 Property Taxes: 194 Brock $4,583.43; 198 Brock $4,247.14. Buyers are advised to perform their own due diligence regarding the potential to sever the properties. This is a rare chance to own a multi-unit, multi-generational property with strong income potential in a growing community. (id:60365)













