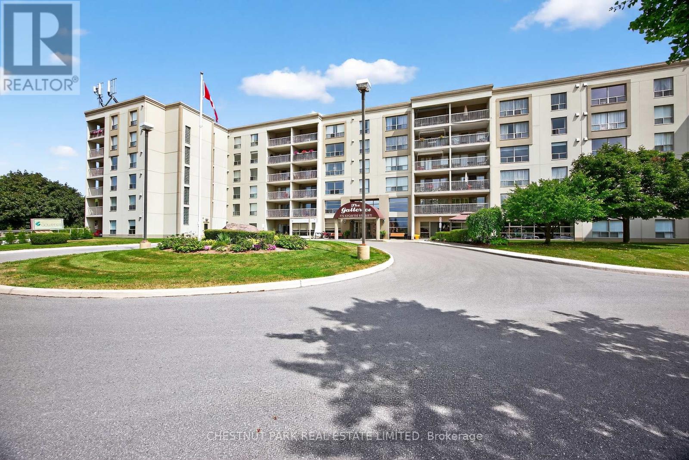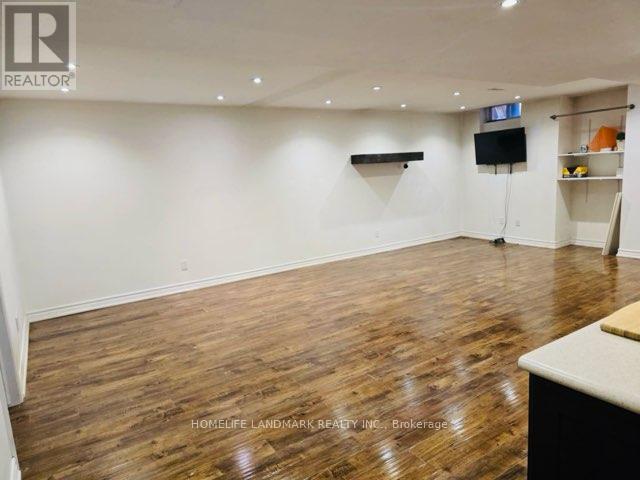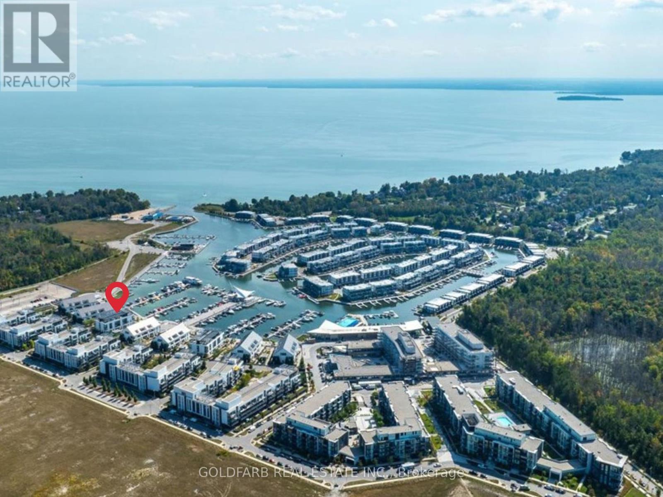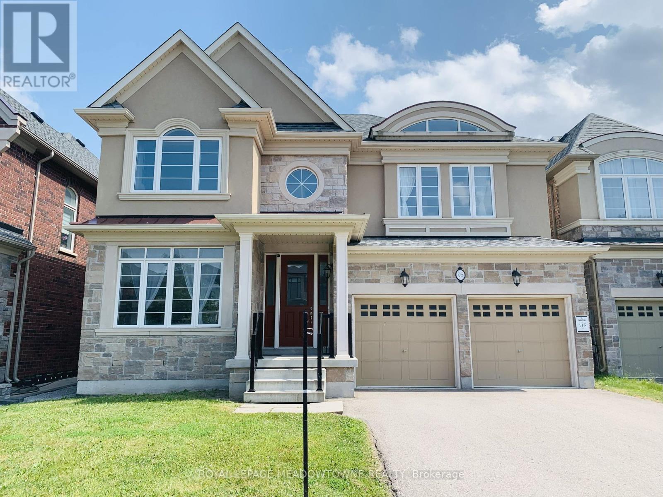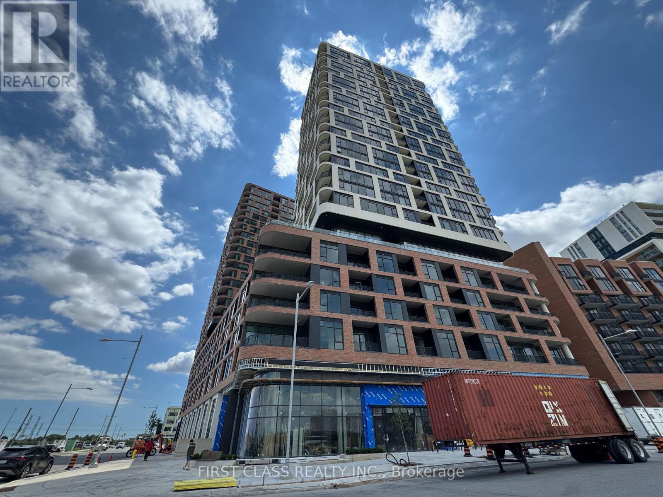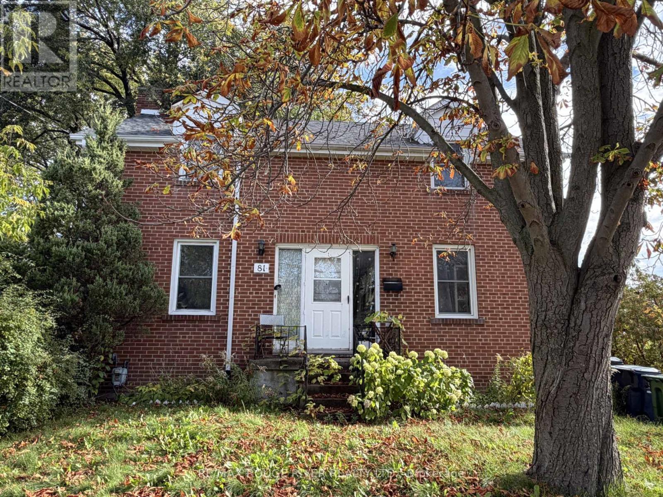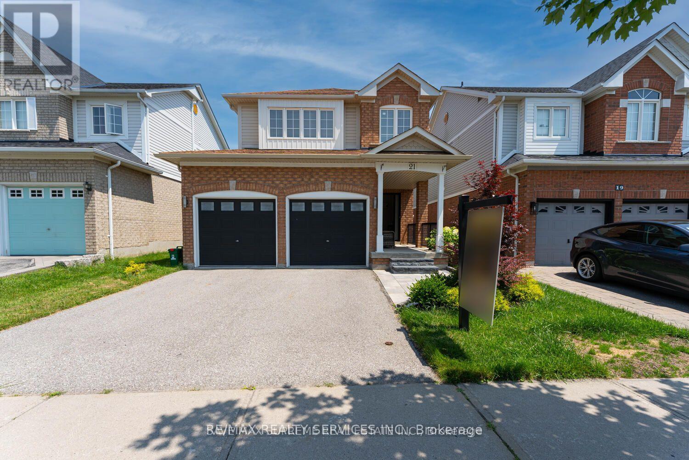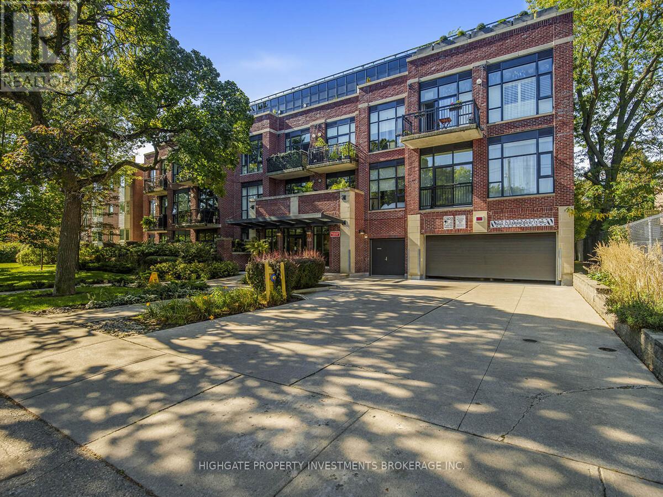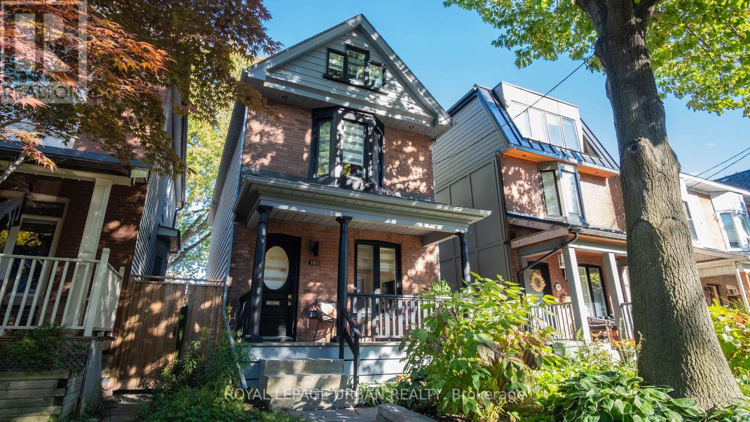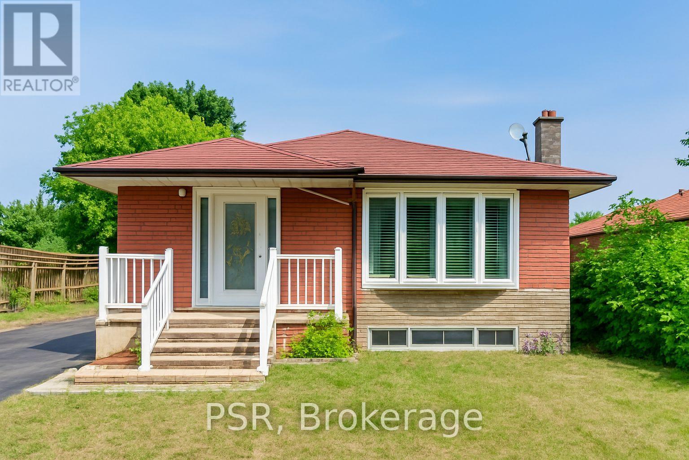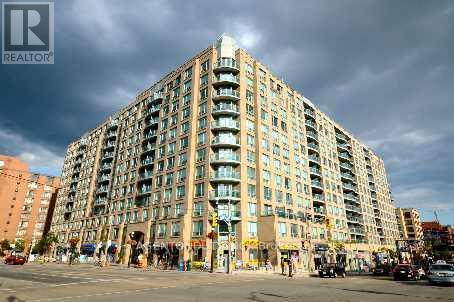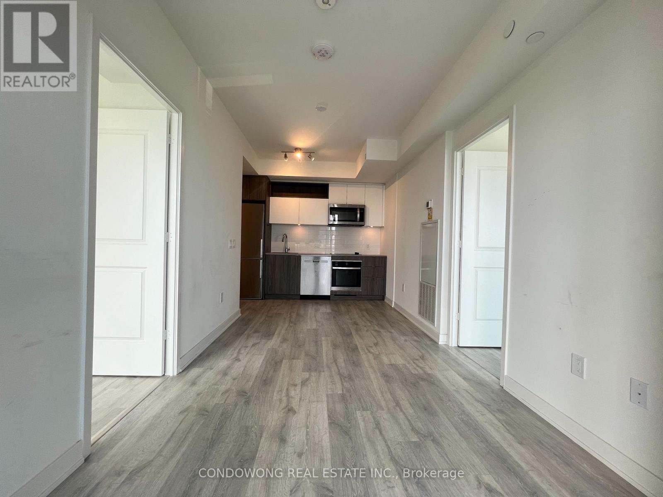404 - 172 Eighth Street
Collingwood, Ontario
Discover The Galleries, a well-maintained and soughtafter condo building set in a central and walkable area of Collingwood. This rarely available Georgian Suite offers a spacious 2 bedroom, 2 bathroom layout with a covered porch with westerly views of the escarpment. The unit includes an underground parking spot(Space #14), a storage locker (PL) near elevator / stairs, and in-suite laundry. The kitchen features a breakfast bar, ideal for casual dining and socializing. The building is pet friendly for small pets and provides an impressive range of amenities, including a fully equipped fitness room, sauna, party room that hosts resident events and is also available for private bookings, ideal for social gatherings and celebrations, a small library, and a guest suite that can be rented for a reasonable rate. Residents also benefit from a welcoming lobby, elevators, and an on-site concierge. Ideally located on the transit route and within walking distance of downtown shops, restaurants, trails, and waterfront parks. Recently painted in August 2025, the unit also includes a new dishwasher (August 2025), updated carpet (2022), and window blinds (2015). It is vacant and available for immediate possession, offering a clean, well-maintained space with the opportunity to upgrade and personalize to your style. Condo fees include heat, A/C, water, and sewer, with residents responsible for hydro, cable, and internet. Whether you're downsizing, retiring, or seeking a vibrant and secure community, this move-in ready condo delivers the ideal blend of comfort, convenience, and location. (id:60365)
211 Zokol Drive
Aurora, Ontario
Elegant 5-Bedroom Detached Home in Prestigious Bayview MeadowsFeaturing a professionally finished basement (approx. 300 sq.ft.) configured as a spacious 2-bedroom suite with a fully separate entrance. The lower level is bright, well-laid out and ideal for shared living or generating rental income. Laundry is located on the main floor, not within the basement space, and utilities can be separated for ease of management.Prime location near top-ranked Dr. G.W. Williams Secondary School (IB Program), public transit, shopping plazas, fitness facilities, and other amenities. Includes 1 garage parking, with the option to arrange a second parking space if needed. (id:60365)
42 - 261 Broward Way
Innisfil, Ontario
***Deal Alert!*** Discover the best value in Friday Harbour Resort. This bright, well designed, and airy studio offers the best value in the entire resort - an unbeatable opportunity to own at Friday Harbour without compromise. Perfectly located in the heart of the Friday Harbour Village, just steps from the retail promenade, marina, restaurants, and Starbucks, this unit lets you never miss a beat of resort life. From your private patio, enjoy a peek at Lake Simcoe. Stroll down to the Boardwalk and enjoy the vibrant energy of the pedestrian pathway below. Inside, the suite feels like a modern urban loft with 12-foot ceilings, a contemporary ceiling fan, and full-height windows fill the space with natural light and a sense of openness. A thoughtfully added feature wall now separates the living area from the bedroom, offering both coziness in the living space and privacy in the sleeping area, along with a clever space to hang and store clothes. Two wall TVs offering entertainment in both the living and bedroom areas are included! The oversized spa-style bathroom includes both a soaker tub and separate glass shower - rare luxury in a studio layout. Whether you are seeking a full-time home, a weekend escape, or a smart investment property, this suite delivers exceptional flexibility. Enjoy it yourself year-round, or participate in the resort's rental program to generate income when you are not using it. With the lowest-priced ownership and carrying costs at Friday Harbour, plus full access to member only Lake Club facilities (includes 4 member cards), as well as other Resort offerings including the Marina, Lake Club, Beach Club, Golf, Nature Preserve, and year-round events, this is your invitation to live the Friday Harbour lifestyle at an unmatched value. Condo Fee: $283.24/month (includes internet) | Resort Fee: $900.29/year (pre-paid for 2025) | Lake Club Fee: $187.47/month | One-Time Entry Fee: 2% of purchase price + HST. (id:60365)
95 Beckett Avenue
East Gwillimbury, Ontario
Rosehaven Built Luxury Home Sitting On Premium 45' Lot, Combining Privacy With Over 3,500 Sq ft of Spacious Living. ENERGY STAR Certified. Open-Concept Design Interior Radiates Modern Elegance And Thoughtful Details. Main Floor Offers An Executive Office For Your Work-From-Home Comfort, A Generous Living Room For Relaxation And Family Time By The Fireplace, Gorgeous Dinning Room With Designer Lighting, Complete With An Entertainment Kitchen With Oversized Center Island, Custom Lighting Throughout, And Hand-Scraped Oak Floors That Flow Seamlessly Through The Space And Onto the Upper Level. Upstairs, The Master Suite Is A True Oasis With A Spa-Inspired Ensuite, His-And-Hers Walk-In Closets, Ample Natural Lighting And Unmatched Privacy. The Second Floor Also Offers Generously Sized Bedrooms with Private Baths and Spacious Closets, Complete With Laundry Room And Abundant Storage, Making It An Ideal Fit For Family Living. Book Your Private Viewing And Experience The Perfect Blend Of Style, Comfort And Functionality In One Exceptional Package! (id:60365)
304 - 56 Andre De Grasse Street
Markham, Ontario
Brand new Modern Luxury Galleria Tower 3 Bdrm Plus Den W/3 Full Baths And Power Room, Unobstructed North East View. Vinyl Flr Thur-Out, Smooth 10' Ceiling, Ugd Island, Flr To Ceiling Windows, Open Concept, Steps To Viva, Cineplex, Shops, Restaurants, Go Station, Ymca. Students are welcome! (id:60365)
81 Westbourne Avenue
Toronto, Ontario
Welcome to 81 Westbourne Ave - a bright, spacious, and beautifully maintained home that's move-in ready! There is a room (main) that can be used as an office or a den and a private backyard perfect for entertaining or relaxing. Conveniently located close to transit, parks, schools, and shopping. A wonderful opportunity in a family-friendly neighbourhood! (id:60365)
21 Lazio Street
Whitby, Ontario
Rent your Dream Home Now! Stunning 3bd Double car garage Detached offers the perfect blend of style,comfort & functionality! Spacious Main floor boasts Living Area with a fireplace overlooking picturesque Backyard|Chef delight kitchen with eat-in Breakfast Area|Quartz Countertop & S/S Appliances in the Kitchen|Hardwood flooring & Pot Lights on Main | Wainscotting | Well Spaced 3 Bedrooms | New Front Door | Interlocking Replacing The Eavestrough| Lots of windows & natural light |Few Accent walls | Built in shelves with Laundry on the main floor | Semi- Furnished|| (Pics are from previous listing)| Steps Away From Schools, Parks, Groceries, Restaurants, Fitness Facilities, Daycares, Golf Courses, Durham College, Easy Access To Hwy 407 & Hwy 401 | Move-In Ready || (id:60365)
105 - 66 Kippendavie Avenue
Toronto, Ontario
Bright & Spacious 1 Bed, 1 Bath In The Beach @ Queen/Woodbine. Premium & Modern Finishes Throughout. Open Concept Floorplan. Tall Ceilings. Sprawling Living & Dining Rooms. Double Door Walk-Out To Large Terrace. Kitchen Features A Glass Backsplash, Stainless Steel Appliances, Gas Cooktop, Frosted Pane Cabinetry & Integrated Fridge. Primary Bedroom With Double-Door Closet, Shiplap Wall & Ceiling Fan. Modern Bath Includes In-Wall Faucet With Vessel Sink, Pot Lights & Wall-to-Wall Tile. 1 Parking Space. 1 Locker. Furnishings & Contents. Fantastic Location! Minutes to the beach, parks, transit, restaurants, shopping, Gardiner/QEW, DVP. (id:60365)
101 Brooklyn Avenue
Toronto, Ontario
Welcome To 101 Brooklyn Ave, A Stunning, Fully Upgraded Family Home In The Heart Of Leslieville! Discover This Beautifully Renovated 4-Bedroom, 4-Bathroom Home Offering The Perfect Blend Of Modern Design And Timeless Character. Every Detail Has Been Thoughtfully Curated, Featuring Engineered Hardwood Floors Throughout, Custom Finishes, And A Beautiful Custom Oak Staircase That Adds Warmth And Elegance To The Space. The Open-Concept Main Floor Is Bright And Inviting, With Spacious Living And Dining Areas Ideal For Entertaining And Family Living. The Modern Kitchen Showcases High-End Finishes, Quartz Countertops, Premium Appliances, A Custom Wine Rack For Wine Aficionados, And Ample Storage Throughout. A Heated Sunroom Extends The Living Space Perfect For Enjoying Morning Coffee Or Cozying With A Good Book. The Second Floor Features Three Generously Sized Bedrooms, Including A Primary Suite With Ensuite And Walk-In Closet. The Third Floor Offers A Versatile Bedroom And Dedicated Office Space, Ideal For Working From Home Or Visiting Guests. The Fully Finished Basement Provides Additional Living Space, Perfect For A Recreation Room, Gym, Or Media Area. Enjoy Outdoor Living With A Private Backyard Retreat And The Convenience Of A Rare Double-Car Garage. A True Find In Leslieville. Located On One Of The Neighborhoods Most Desirable Tree-Lined Streets, This Home Is Steps From Trendy Cafés, Boutique Shops, Parks, And Top-Rated Schools. Nothing To Do But Move In And Enjoy This Exceptional Home In One Of Toronto's Most Sought-After Communities! (id:60365)
7 Willsteven Drive
Toronto, Ontario
Discover 7 Willsteven Drive, a bright and inviting home that has everything you would want. With a functional and spacious layout, 3 generous bedroom offering plenty of room both inside and outside the home, this property is perfect for family living or entertaining. The peaceful, family-friendly street offers a sense of community, while the location keeps you close to everything you need with schools, parks, shopping, transit, and major highways are all just minutes away. This home delivers the best of both worlds: a serene setting with everyday convenience right at your doorstep. Whether you're a first-time buyer, looking for more space, or searching for a smart investment with the finished basement offering a separate entrance and 2 bedrooms (second basement bedroom not pictured), 7 Willsteven Drive is an opportunity that offers lasting value in a sought-after neighbourhood. Steps to the Scarboro Golf and Country Club and minutes from many parks, this is the perfect balance of convenience and the best that Scarborough has to offer! (id:60365)
529 - 109 Front Street E
Toronto, Ontario
Discover urban living at its finest in this chic 2-level loft located by the vibrant St. Lawrence Market in downtown Toronto. This 768 sq ft residence offers a sleek, modern design with an open-concept living room boasting soaring 2-story high ceilings and elegant glass railings. With two well-appointed washrooms and a serene eastern exposure facing a quiet garden, mornings are filled with natural light, making it an ideal retreat for professionals. Perfectly positioned, it offers seamless accessibility to the city's core; just steps away from the streetcar, and within walking distance to the Financial District, subway stations, and Union Station for the airport express. This unique combination of style, comfort, and prime location is your gateway to experiencing the vibrant city lifestyle. (id:60365)
4204 - 100 Dalhousie Street
Toronto, Ontario
A stunning high-rise tower with luxurious finishes and breathtaking views in the heart of Toronto at Dundas and Church. Just steps away frompublic transit, boutique shops, restaurants, universities, and cinemas! The building offers 14,000 sq. ft. of exceptional indoor and outdooramenities, including a fitness center, yoga room, steam room, sauna, party room, BBQs, and more! This unit features 2 bedrooms, 2 bathrooms, and a balcony with northeast exposure. (id:60365)

