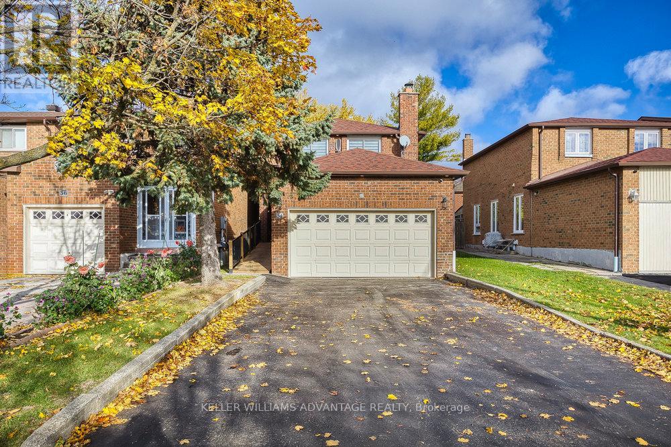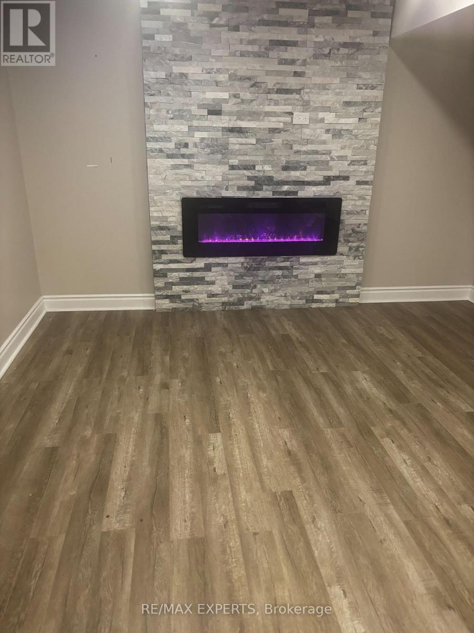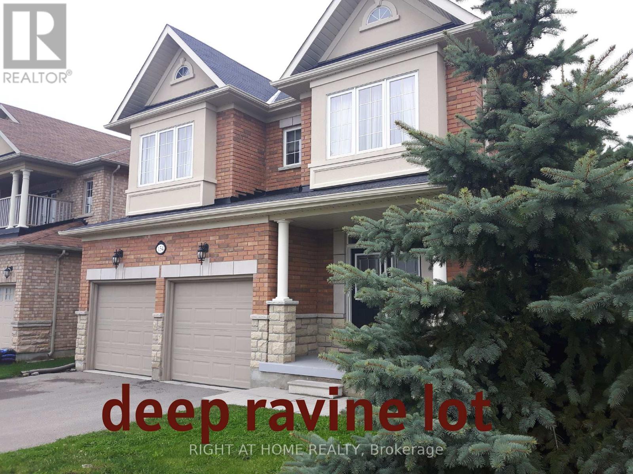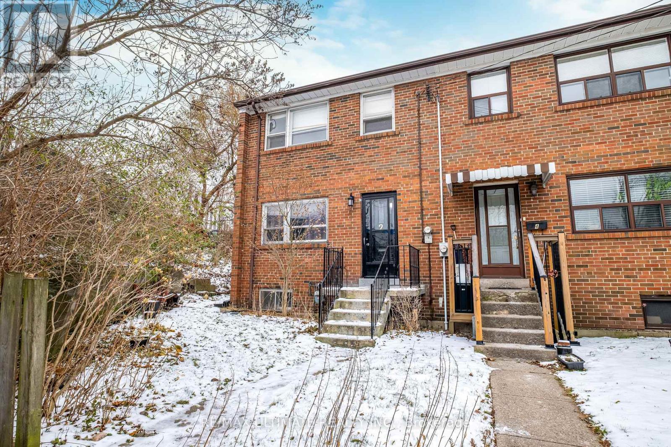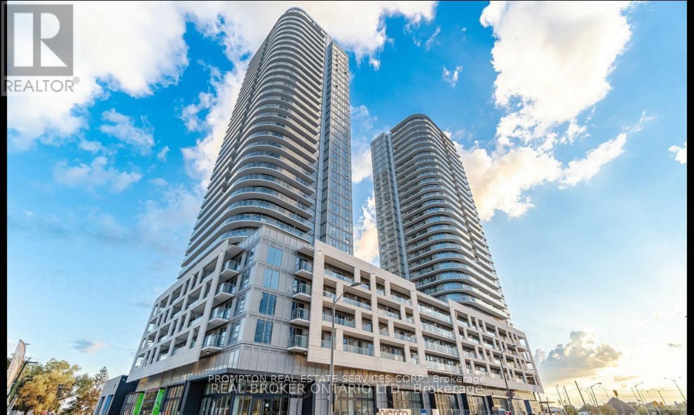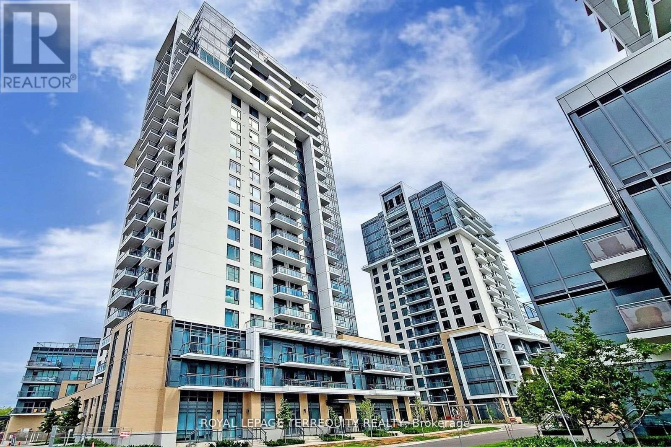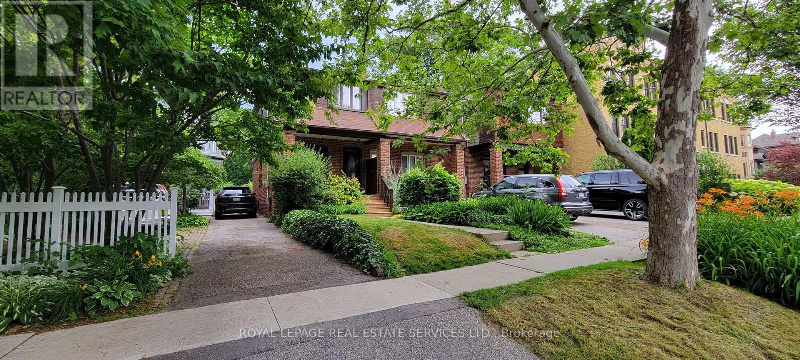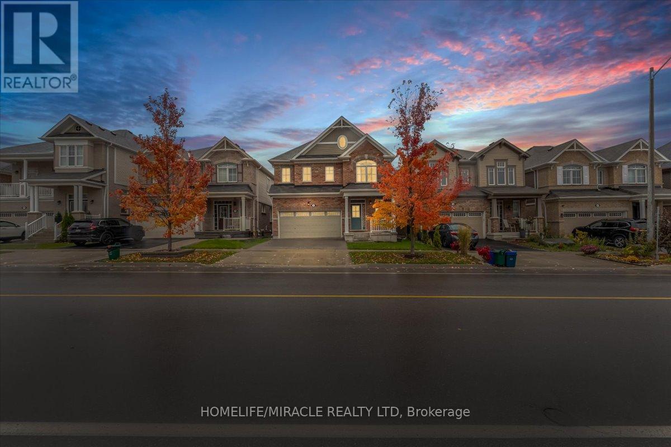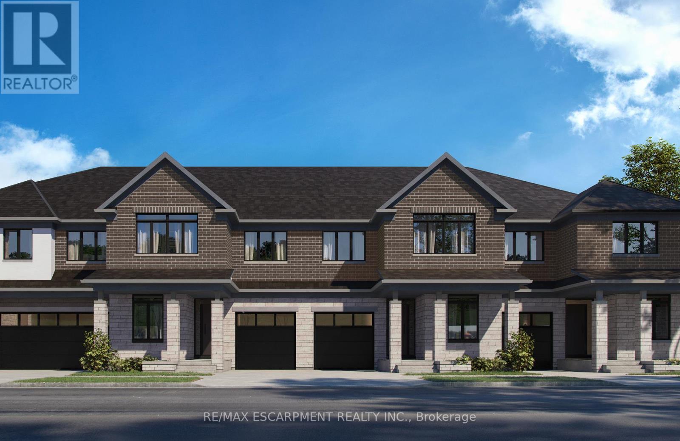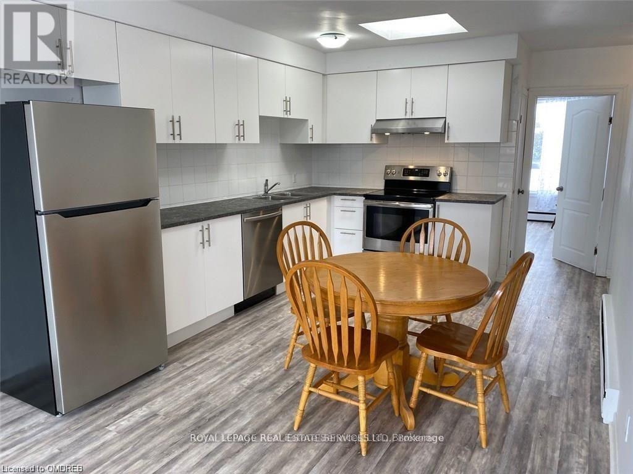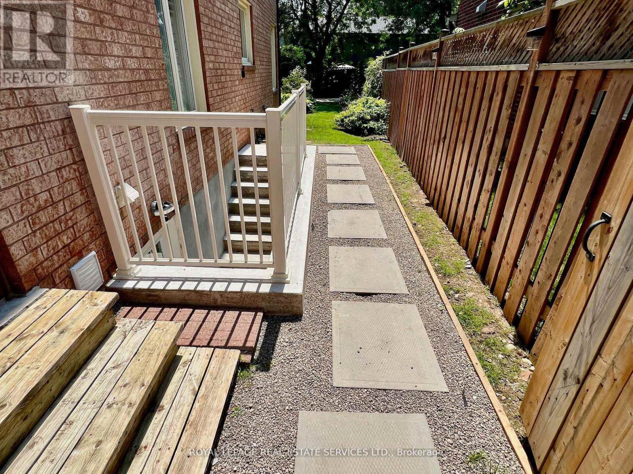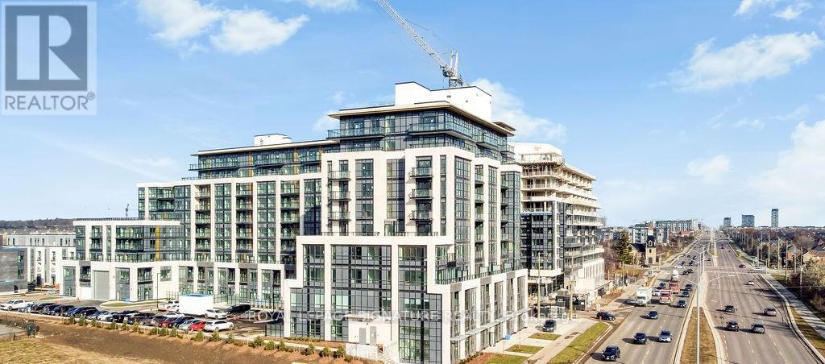34 Ashmore Crescent
Markham, Ontario
The ideal versatile family home! Freshly renovated 2-storey detached (with link) 3+1 bedroom, 4 bathroom renovated gem available for sale in enviable Markham neighbourhood. Perfect for single-family or multi-generational living, with easy access and full baths on main floors. Main floor showcases expansive, open-concept dining area adjacent to sunny kitchen with stainless steel appliances and contemporary backsplash. Living room with walk-out to large backyard. Three piece bath with laundry and separate 2-piece powder room both grace the main-level. Main floor is accessible-ready with ramp entrance, wide doorways, and a flexible large room that could act as a private apartment with an ensuite bathroom with curbless shower, or a conventional living room with a walkout to the large fully-fenced backyard. Huge primary bedroom on second-floor with walk-in closet and four-piece ensuite. A second four piece bathroom, and two additional bedrooms - each with windows and large closets - are ideal for growing families. Floor plan is the largest in the development! Spacious rec room in basement with second laundry area is ready to be personalized with your own finishing touches. Extras include exterior security cameras, NEST smoke and carbon monoxide detectors. Abundant parking with attached two-car garage and a spacious driveway. Convenient, family-friendly Milliken Mills community that's close to highways 407 and 404, public transit, parks, great schools, restaurants, shops, services and Pacific Mall. The best of the GTA awaits! ** This is a linked property.** (id:60365)
1153 Peelar Crescent
Innisfil, Ontario
Client RemarksClean Bright & Spacious 1-Bedroom 1-Washroom Basement Apartment With Separate Entrance Conveniently Located In A High Demand Location Clean OVERSIZED LIVING ROOM AND WASHROOM (id:60365)
154 Peter Rupert Avenue W
Vaughan, Ontario
Welcome to this highly desirable home,nestled on a rare ,extra deep OVERSIZED RAVINE LOT. Surrounded by mature forest and vibrant greenery ,creating an ideal space for relaxing with nature in your backyard. Outdoor space tastefully upgraded with deck,pergola,shed,treehouse and still have enough space to build your own pool.This home seamlessly blends timeless allegiance with functional layout.The main floor features an open concept lay-out with SEPARATE formal living and dining rooms as well family room.Custom paneling work throughout the fist floor and stair.Both fireplaces ( total 2) located on 1st floor and in the basement bedroom create warm and welcome atmosphere during the cold winter times. The fully finished basement offers incredible versatility with a separated entrance, full kitchen,full washroom with heated floor,open concept recreational space and one more additional bedroom perfect for in-law,extended family or potential rental income.This home located in both catholic and french immersion patterson school zone.Everything is 10 mins walking or less:NO frills,shoppers,GO station,parks,walking trails in forest. (id:60365)
2 Egan Avenue
Toronto, Ontario
It's Finally here! This unique and rarely offered end-unit townhome-situated on the largest lot on the street has hit the market for the first time since 1964. Sitting on a quiet, tucked-away cul-de-sac and in the highly reputable Riverdale Collegiate Institute school district this property is rich with mid-century character and endless potential. This spacious home offers 3 generous bedrooms, a bright kitchen with a walkout to the backyard, and a large open-concept living/dining area ideal for family gatherings or. The large-sized basement with high ceilings is a standout feature-wide open and ready to be transformed into your dream recreation room, home gym, studio, or secondary suite. At the rear, enjoy 2 private parking spots accessed from a dead-end laneway with no through traffic, offering both peace and convenience. With extra yard space exclusive to this end unit behind and to left of the laneway, there's plenty of room for gardening, entertaining, or future outdoor upgrades. Homes like this-rare, spacious, and full of opportunity-don't come up often. Don't miss your chance to own a one-of-a-kind property in a truly special pocket of the neighbourhood. Perfectly situated "In the Middle of Everything East," this home places you steps from Withrow Park, and moments to Leslieville, Greektown, and Riverdale, with unbeatable access to highways and transit. (id:60365)
3308 - 2033 Kennedy Road
Toronto, Ontario
** This is 3 bedroom unit, one bedroom with a SHARE bathroom for lease. The kitchen is shared with other roommates. All utilities and high-speed internet are included.** This beautiful well kept southeast corner 3-bedroom home offers 270-degree unobstructed views of the city. Featuring sleek laminate flooring, a modern open-concept layout, and a gourmet kitchen equipped with high-end built-in stainless steel appliances, this home is designed for both style and functionality.Step out onto the spacious balcony, perfect for relaxing or entertaining, while enjoying abundant natural light and breathtaking views throughout the day. Quick access to buses stops for seamless commuting. Walking distance to Kennedy Commons, grocery stores, shops. Residents will also enjoy exceptional building amenities, including:Library,Fully equipped gym, Rooftop terrace, Guest suites, Sports lounge, 24-hour security. This home is ideal for young professional or student looking for modern urban living in a convenient location. (id:60365)
805 - 50 Ann Oreilly Road
Toronto, Ontario
Welcome To Luxury Tridel Built Condo. Corner Unit With South East View. Laminate Throughout, High Efficient Open Concept Layout With No Wasted Space, Floor To Ceiling Windows, Modern Din In Kitchen, Stainless Steel Appliances. 24 Hour Concierge, Only Mins To Don Mills Subway Station, Hwy 404/401, Seneca College, Office Buildings, Fairview Mall, Step To Transit, Shops, Schools, Restaurants. Hotel Style Amenities, Media Room, Yoga, Spinning Gym, Meeting Room, Guest Room, Outside Terrace Etc. Rental includes internet plus One Parking & One Locker Included. Tenant pays his/her own heat, CAC, hydro & hot water. Must See! (id:60365)
50 Sherwood Avenue
Toronto, Ontario
Stylish, Fully-Furnished 3-Bedroom Home in Prime Urban Location with Easy Access to TTC, Metro, Highways, and Scenic Park. Experience city living at its finest in this stunning, renovated 3-bedroom home, available for short-term and monthly rental from December first through end of March 2024 (may be flexible). Perfectly positioned for urban convenience, this home offers seamless access to TTC transit, nearby Metro stations, major highways, and a beautiful park-ideal for those looking to make the most of city life in the fall and winter seasons. Make this your stylish and comfortable retreat in the heart of the city. (id:60365)
75 Compass Trail
Cambridge, Ontario
Welcome to this beautifully upgraded 4-bedroom, 4-washroom home nestled in the highly sought-after River Mills community of Cambridge. Boasting 2,835 sq. ft. of thoughtfully designed living space, this home combines comfort, functionality, and modern elegance. Step into a bright, open-concept main floor featuring pot lights, elegant chandeliers, and fresh paint throughout. The spacious kitchen showcases a stylish backsplash, ample cabinetry, stainless steel appliances and a seamless flow into the breakfast nook and living area - perfect for entertaining family and friends. A separate den/office provides ideal space for working from home or quiet study.The upper level offers four generous bedrooms, including a luxurious primary suite with a large walk-in closet and spa-inspired ensuite bath. The convenient upper-floor laundry adds ease and practicality to your daily routine. Each washroom reflects modern finishes and comfort.Enjoy a fully fenced backyard, perfect for outdoor dining, play, or relaxing in privacy. Situated close to schools, parks, shopping, restaurants, and major highways, this home offers both convenience and community charm. For added comfort and convenience, this home can also be rented furnished at an additional cost. Move-in ready with modern finishes throughout. (id:60365)
66 Valley Trail Place
Hamilton, Ontario
Welcome to Valley Trail Place, an exclusive collection of freehold executive ravine townhomes in Waterdown. These thoughtfully designed two-story homes boast an impressive 2,768sq.ft. and offer 4 bedrooms plus a den with 4 full baths, perfectly blending spacious living and modern elegance. Each home boasts a chef-inspired kitchen with stainless steel appliances, quartz countertops, a subway tile backsplash, and a walk-in pantry. Expansive windows invite natural light into the open-concept living areas, which feature 9' ceilings on the main floor and luxurious vinyl plank flooring. Upstairs, enjoy the convenience of two ensuite bathrooms, designed with stone countertops and modern finishes, including 12x24 tiles, offering ultimate comfort and privacy. Step outside to enjoy private backyards with ravine views and a serene connection to nature, perfect for relaxing or entertaining. The homes also features hardwood oak staircases, a walk-out basement, 10 x 15 deck, and modern energy-efficient systems. Located minutes from vibrant downtown Waterdown, you'll have access to boutique shopping, diverse dining, and scenic hiking trails. Conveniently close to major highways and transit, including the Aldershot GO Station, you're never far from Burlington, Hamilton, or Toronto. Don't miss this rare opportunity to live in your dream home surrounded by natures beauty. Move-in expected in 2026! (id:60365)
Second Floor - 385 Kerr Street
Oakville, Ontario
Location, location... Trendy Kerr Village in downtown Oakville. Entire Top floor above retail store. 3 Generous sized bedrooms and 1 full bathroom. Bright and spacious, open floor plan. New Kitchen with clean white cabinetry and all Newer stainless steel appliances including built-in dishwasher. Skylight in Kitchen. New vinyl laminate flooring throughout and freshly painted in neutral tones. Fabulous west facing front windows floods apartment with natural light. Bedroom with Garden door steps out to a private full-width balcony. A 2nd Skylight in the In-suite laundry is ideal! 2 large closets and extra storage area in the hall. Close to Oakville GO station and QEW. Walk to restaurants such as Jac's Bistro, Stoney's Bread Company, Cafe Mix Up. Walk to grocery stores, Food Basics and Fortinos. Participate in the Annual Kerr Fest, Oakville Santa Claus Parade and more! If you want it all outside your doorstep this is the place for you! Landlord pays heat and water heater rental. No pets. One (1) outdoor parking space. Available immediately. (id:60365)
1450 Greenbriar Drive
Oakville, Ontario
GORGEOUS Legal Basement apartment in compliance with building and safety codes, with permits from the Town of Oakville. EXCELLENT location in highly desirable Glen Abbey - on a beautiful street with mature trees, steps to public transit, easy access to major highways, shopping (including the famous Monastery Bakery) and top-ranking schools. The apartment has a completely separate, private entrance and offers Spacious, Modern, Open concept Living, giving you the flexibility to configure your furniture layout as needed. Vinyl flooring, Full Kitchen with a solid wood Breakfast Bar, Deep Stainless Steel Sink and Quartz countertop in the food prep & washing area, Large Windows, Laundry closet, TV nook, Huge Bedroom with Closet and Ensuite 3 piece bathroom are the highlights of what this apartment has to offer. Complimentary Parking in the Driveway for 1 car, if needed. Tenant pays 30% of all utilities in addition to rent. (id:60365)
159 - 405 Dundas Street W
Oakville, Ontario
Sub-Lease In Prime Oakville Location! Approximately 400 Sq Ft Commercial Unit At Distrikt Trailside Condos, Featuring Its Own Private Entrance - Ideal For An Optometrist, Massage Therapist, Law Office, Salon & Spa, Professional Services, Or General Office Use. Enjoy Ample On-Site Parking And Excellent Accessibility, Just 4.7 Km To Oakville Go Station. Located Within A 330-Unit Condominium Community And Directly Across From An Additional 350-Unit Condominium, Providing Strong Built-In Clientele And Daily Exposure. Surrounded By Established Residential Neighbourhoods, Medium-Density Developments, And Future Commercial Plazas-Supporting Long-Term Growth And Demand. Gross Lease Includes All Property Taxes, Maintenance, Insurance, And Utilities. Immediate Occupancy Available. (id:60365)

