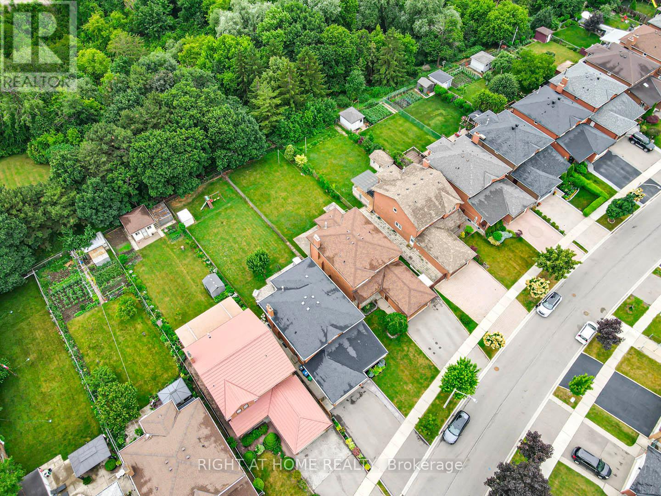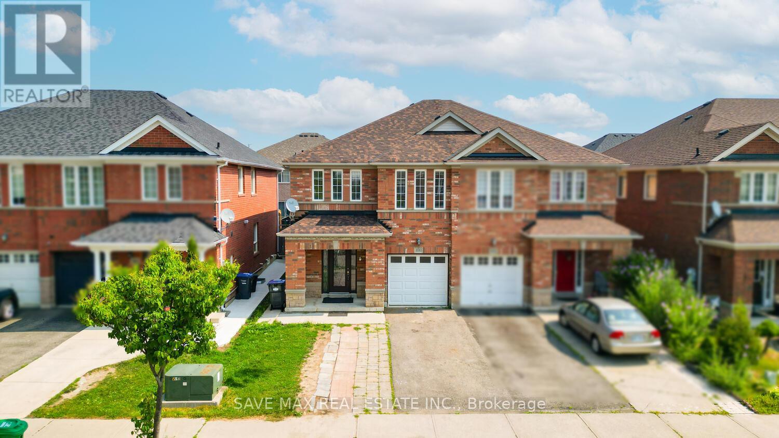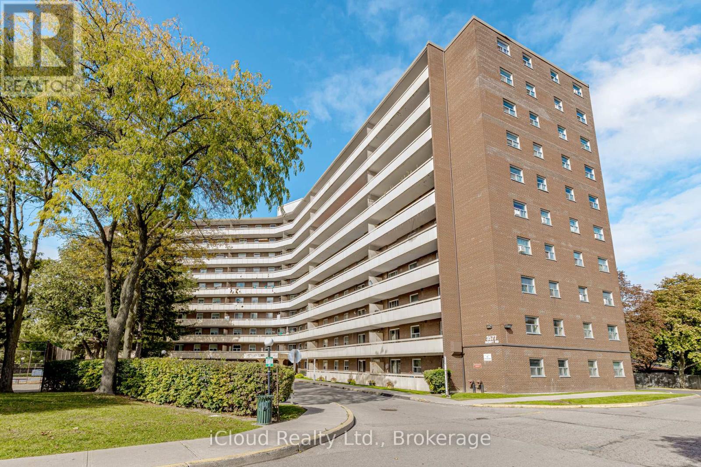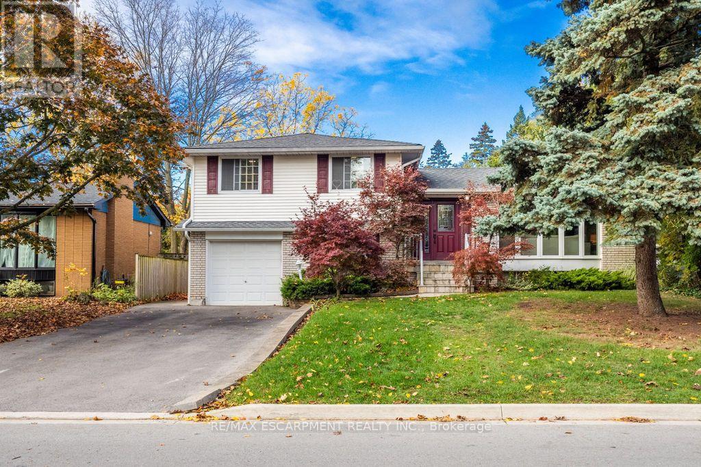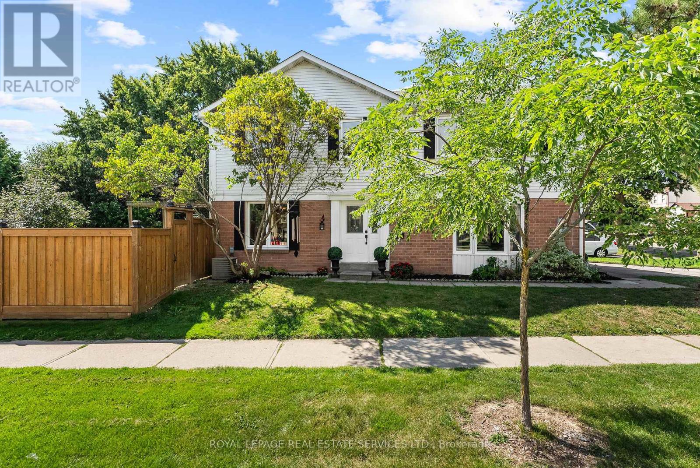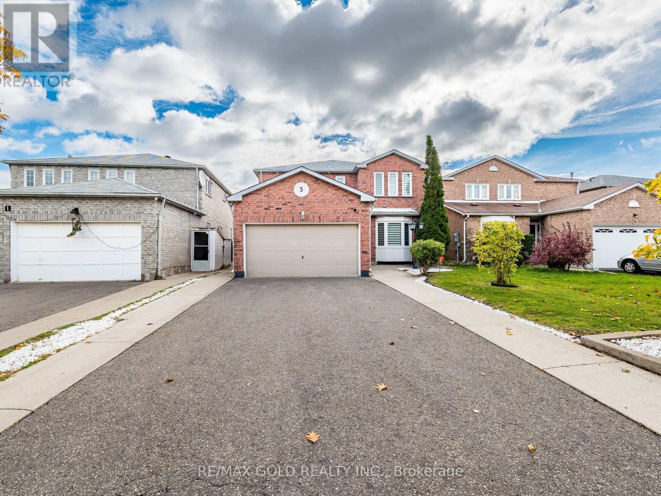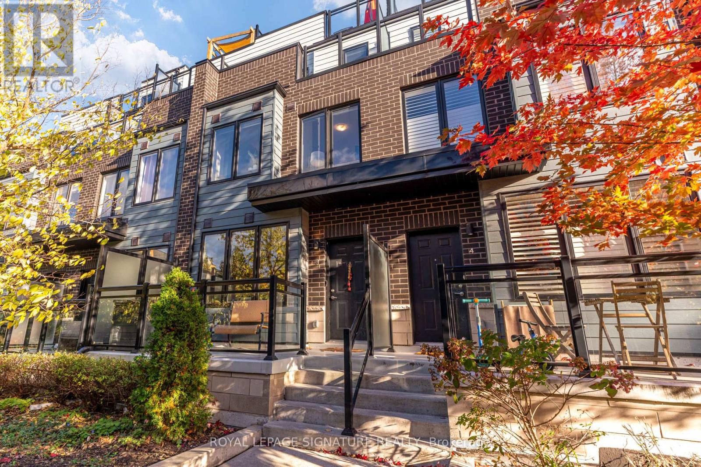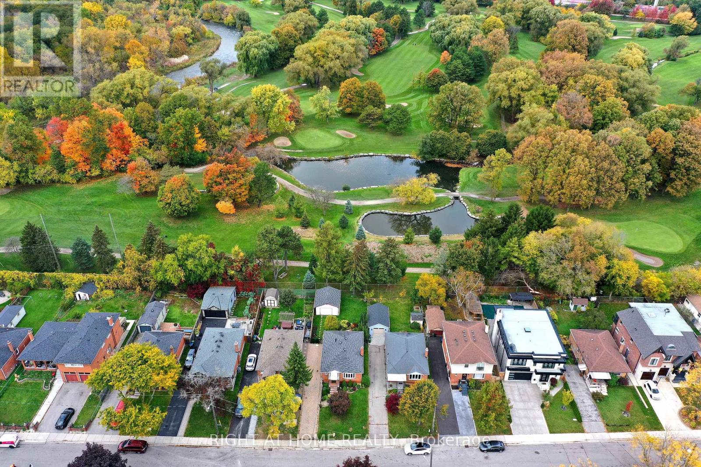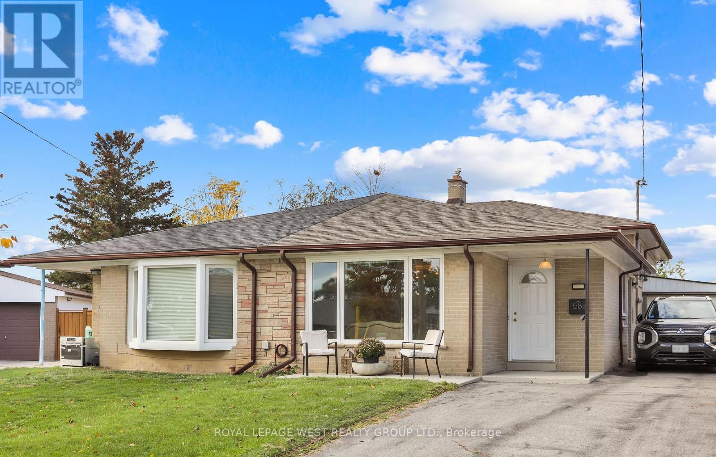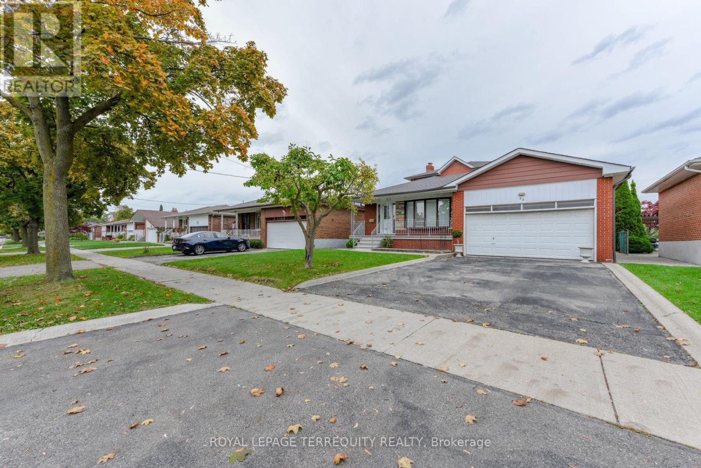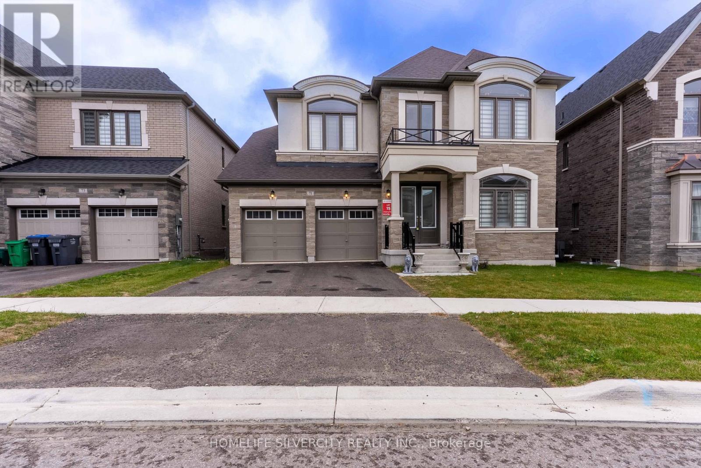3070 Nawbrook Road
Mississauga, Ontario
176 ft deep Heavily Forested Ravine Lot!!! 3200 square feet of living space! 4 bedroom w/ 3 Full bathrooms and 1 half bath! Double Car garage! Large Family sized eat -in kitchen! Highly rated Glen Forest School District! Basement with separate entry! Located in a quiet secluded pocket of only 4 streets! Enjoy unbeatable convenience: walk to Costco, Walmart, and a wide range of shops and restaurants. Commuting is a breeze with Highway 427 and the QEW less than 5 minutes away, and Kipling Subway Station just a 10-minute drive. This is a unique chance to own a property with size, privacy, and location. don't miss out! (id:60365)
100 Bushmill Circle
Brampton, Ontario
Absolute Show Stopper Beautiful Semi Detached House, Freshly Panted In One Of The Demanding Neighborhood In Fletcher's Meadow Area In Brampton. Immaculate 3 Bedroom Home W 3 Washroom, Sep Living/Family Room, Great Spacious Layout W Open Concept Kitchen, Breakfast Area W W/O To Yard. No Carpet On Main Floor As Well As On 2nd Floor, 2nd Floor Boost Good Size Rooms, Master W Walk/In Closet & 4 Pc Ensuite, Space For Office 2nd Floor, Extended Driveway, Direct Access To Garage, Close To Shopping, Schools, Gas Station, Tim Horton, Cassie Campbell Community Center And Mount Pleasant Go Train Station. (id:60365)
502 - 3577 Derry Road E
Mississauga, Ontario
**Immaculately Kept** Move in Ready, Great Size : 3 Bedrooms, 2 Full Washrooms, Desirable Functional Size Great Room: Living, Dining Kitchen Area with New Flooring: W/O to Long Balcony adds Outer Space Showing Great Views of East Toronto, Hwy 427. Open Concept Kitchen with Granite Countertops, Center Island; Good Sized Kitchen with High-End SS Appliances New Counter Depth DD Wi-Fi 36' SS Fridge (2025) W/ ice and Water Dispenser, Autofill Pitcher, SS Stove 2024, Built in SS Microwave, Dishwasher. Ensuite Laundry W/ Front Load Washer/Dryer. Highly Sought After Area In Mississauga; Recently Upgraded N/ Paint, New Living Area Floors New Light Fixtures, New Replaced Windows and Patio Door. Many Common Element Amenities Include Outdoor Pool, Party Rm, Kids Play Rm, Saunas For Men and Women Separately. Minutes to Westwood Mall, Hwy 427, 401, Malton Go, Transit, Ample Visitor Parking, Don't Miss It!! Schedule Viewing today. (id:60365)
5119 Cherryhill Crescent
Burlington, Ontario
Welcome to your dream home in South East Burlington. Location, location, 60 x 140 ft lot on ravine backing onto Appleby Creek. Fully fenced. This 4-level back split has 4 bedrooms and 2.5 bathrooms built in 1963, all copper wiring and updated plumbing. There is a 2-storey addition in 1992 with no basement, 2 bedrooms 2 full bathrooms, intended to be an in-law suite, seamlessly enhances living, connected, sharing the laundry room. Unique 2 homes! Total 6 bedrooms and 4.5 bathrooms. #1 home is 4 level side split with 4 bedrooms and 2.5 bathrooms and a crawl space. This eat in kitchen has been refaced in 2024 with quartz counter, sink, taps and lighting. There is a door to access the concrete patio deck and pool and barbeque with natural gas hookup. There are 2 fireplaces, wood burning (never used) and gas insert in the basement. Original oak hardwood flooring has been lovingly cared for. Main Floor living/dining room both have windows just installed, the huge bay window lets the sunshine in. Primary bedroom has a huge closet with 4-piece en-suite bathroom. The other bedrooms can access the gorgeous renovated main bathroom with pedestal soaker tub and separate glassed-in shower. Family room in basement has a 2-piece bathroom, crawl space storage, a workshop with bench and access to backyard with walk up stairs. #2 home is attached with incredible views of the backyard oasis from every window. There are 2 bedrooms, 2 full bathrooms, one has whirlpool bath, the second has a walk in shower with seat. Eat in kitchen sparkles with shaker style white cabinets (2022) quartz counters, and newer laminate plank floors. Access door to insulated garage and mudroom with storage and washer dryer shared to both houses. A sliding glass door to backyard and pool (liner 2024) hot tub (as is), patio with decks (2020), roof (2017), asphalt driveway (2023) and walkways redone. Ideal home business or in-law set up. Your dream has come true, looking for a two-family home. You found it! (id:60365)
2 Mangrove Road
Brampton, Ontario
LOCATION! LOCATION! LOCATION! Welcome to 2 Mangrove Road, a rare corner-lot detached home in a highly desirable and quiet neighborhood. This well-kept property sits on a well maintained lot and offers a bright, spacious functional layout with no carpet throughout. The main floor boasts an open-concept dining area with a large picture window, a spacious living room with a gas fireplace, and an upgraded kitchen with ample storage, a center island, and direct walk-out to the backyard perfect for family gatherings and entertaining. A solid oak staircase leads to the upper level, where you'll find a private primary suite with a walk-in closet and an ensuite bathroom, plus two generously sized bedrooms ideal for kids, guests, or a home office. Enjoy the outdoor space with a deep backyard offering plenty of potential for gardening or play. Located close to schools, trails, grocery stores, and everyday conveniences, this is the ideal family home with investment upside. Move-in ready and full of potential! (id:60365)
3 Hawkway Court
Brampton, Ontario
*~ Wow Is The Only Word To Describe This Great! Wow This Is A Must See, An Absolute Show Stopper!!! A Beautiful 4+1 Bedroom Fully Detached All-Brick Home That Truly Has It All! One (1) Bedroom **Legal Basement Apartment With Separate Side Entrance ! Offering An Impressive 2212 Sqft As Per Mpac , This Gem Delivers Both Space And Functionality For The Modern Family ! Extensively Renovated , Gleaming Hardwood Floors Flow Throughout The Main And 2nd Floor, Which Features A Separate Living Room And Family Room Ideal For Hosting Guests Or Enjoying Quiet Family Time! The Chefs Kitchen Is A True Centrepiece , Boasting Granite Countertops, A Breakfast Bar, And Ample Cabinetry Perfect For Meal Prep And Entertaining! The Second Floor Offers Four Spacious Bedrooms With Loft For Entertainment . Each With Generous Closet Space And Bright Natural Light! The Master Suite Includes A Private Ensuite, Making It A Comfortable Retreat After A Long Day! The Home Also Includes A Fully Finished 1 Bedroom Legal Basement Apartment With A Legal Builders Separate Side Entrance A Great Option For Rental Potential, Extended Family Or Rental Income ((( $1500 Rental Income From Day#1 Tenant Willing To Stay ))) The Backyard Offers A Private And Peaceful Outdoor Space, Perfect For Summer BBQs And Family Gatherings! Located In A Family-Friendly Neighbourhood Close To Parks, Schools, Transit, Hwy 407, And All Amenities, And The Property Has Been Thoughtfully Maintained Premium Concrete Driveway For Eight ( 8 ) Car Parking, Side Yards, And Backyard For Durable, Low-Maintenance Outdoor Living! Enclosed Front Glass Porch For Year-Round Enjoyment And Weather Protection! This Home Has Been Lovingly Maintained And Is Truly Move-In Ready ! Don't Miss This Fantastic Opportunity To Own A Spacious And Elegant Home That Checks All The Boxes ! (id:60365)
3 - 1155 Stroud Lane
Mississauga, Ontario
Welcome Home! Discover this stunning 3-bedroom, 3-bathroom open-concept executive townhome, -a perfect blend of modern style, comfort, and convenience. Bathed in natural light, this bright south-facing home boasts 9-foot smooth ceilings, a sleek kitchen with quartz countertops, and premium stainless steel appliances, ideal for everyday living and effortless entertaining. The primary suite features double closets and a private walk-out balcony, while the expansive rooftop terrace (complete with a gas line for barbecues) invites you to relax and take in panoramic views. Enjoy the rare advantage of two parking spaces, a large locker, and an unbeatable location, just steps to Clarkson GO Station, minutes to the QEW, the lake, parks, shops, and all amenities. Modern living, elevated. Welcome to your next chapter. (id:60365)
56 Cynthia Road
Toronto, Ontario
How would you like to live life on the edge of a golf course? 56 Cynthia Road, in the Roseland area of Toronto, backs onto the 5th hole of Scarlet Woods Golf Course. This lovely, brick 2+1 Bedroom, 2+1 Bathroom raised bungalow is move in ready. The large bay window, in the living room, brings tons of natural light into the space showcasing the gleaming hardwood floors that run throughout the living room and bedrooms. An open concept kitchen and dining room has enough space for entertaining family and friends. A door leads out to the backyard where you will find a great private, interlock patio. Two generous size bedrooms and a 4-pc bathroom completes this level of the home. Make your way down to the renovated recreation room and bathroom and 3rd bedroom. The 3-pc bathroom has a new shower stall and vanity. All living spaces have been freshly painted and new flooring installed throughout. In the backyard you will find mature gardens that provide great privacy. A single car garage currently used for storage could become useable for a vehicle by simply extending the driveway. Through the fence, you look upon the manicured 5th and 17th holes of Scarlett Wood Golf Course. This home is on a dead-end street making it a great area for kids. Roselands Public School is just a short walk away. (id:60365)
3692 Crabtree Crescent
Mississauga, Ontario
Welcome to this corner lot lovely well maintained semi detach bungalow where this exceptional 3 level back-split home combines timeless charm with modern comfort. Inside, generous principal rooms are filled with natural light, creating a warm and inviting atmosphere. The spacious living and dining areas are perfect for entertaining, open concept while the recently renovated chef's kitchen, complete with new cabinets, quartz counter top , backsplash tiles and abundant counter space, is truly the heart of the home. Decent size family room overlooks to backyard with wooden deck. The professionally finished basement with a separate entrance adds incredible versatility, boasting a large kitchen-ideal for in-laws or guests. New fully renovated washrooms., This home is a perfect blend of space, style, and location-a place where every detail reflects pride of ownership. Close to woodbine center, plaza, temple, schools, park, HWY 427,Go station .More than just a house, it's where lasting memories are made. Don't miss this one! (id:60365)
58 Frankton Crescent
Toronto, Ontario
Welcome to 58 Frankton Crescent, a spacious and well-kept semi-detached home in Toronto's York University Heights. This versatile back-split home features 3+3 bedrooms, 2 bathrooms, and ample space for families or as a cash-flowing investment (currently rented at $6,120/month). Enjoy a bright interior, a separate entrance, a private yard, and easy access to the TTC, York University, Highway 401/407, and nearby parks. Location, location, location! Just minutes from Yorkdale Mall, a variety of grocery stores, and surrounded by some of the most delicious food options in the city, this home is also part of a friendly, pride-of-ownership neighborhood. It's within walking distance to elementary and high schools, the University of Toronto, community centers, trails, and so much more, making it ideal for families, students, or anyone looking for convenience and lifestyle. A fantastic opportunity to own or invest in a prime North York location currently grossing $7,120 a month! Priced to Sell, encouraging offers at any time!!! Own For As Little As $3334 *Conditions apply (OAC) (id:60365)
94 Melbert Road
Toronto, Ontario
Welcome to this beautifully maintained, exceptionally Spacious family home. Nestled in the highly desirable Eringate-Centennial community this home offers 6 bedrooms, 2 oversized kitchens, a gorgeous Sun room that leads to a very private backyard. The finished basement has a large recreation room with a cozy fireplace, and a huge cantina just off the 2nd kitchen. This home is truly move-in ready. Don't miss the chance to make this remarkable house your home. (id:60365)
71 Raspberry Rdg Avenue
Caledon, Ontario
Welcome to this beautiful House 71 Raspberry Ridge Ave, 4493sq.ft. above grade by country wide homes on premium Extra deep Ravine lot .this beautiful home offers very spacious 5 bed 6 bath main & 2nd floor. smooth ceiling & pot lights in the Family Room. 10ft ceiling on main floor & 9 ft ceiling on 2nd floor &in the basement. Den/bed on main level with 3pcs Ensuite. Large family room with fireplace & open concept. 8ft door on main floor. chefs delight upgraded kitchen with breakfast area &quartz counter tops. Huge center island & servery, Gas Stove + walk - in pantry & high end built in appliances. Huge master bedroom with 5 pcs Ensuite ,his her organized walk-in closets all spacious bedrooms with walk-in closets. Walkout basement 9ft ceiling & back to ravine . this beautiful home is surrounded by nature, hiking & biking trails & step away from huge recreation. Don't Miss it ! (id:60365)

