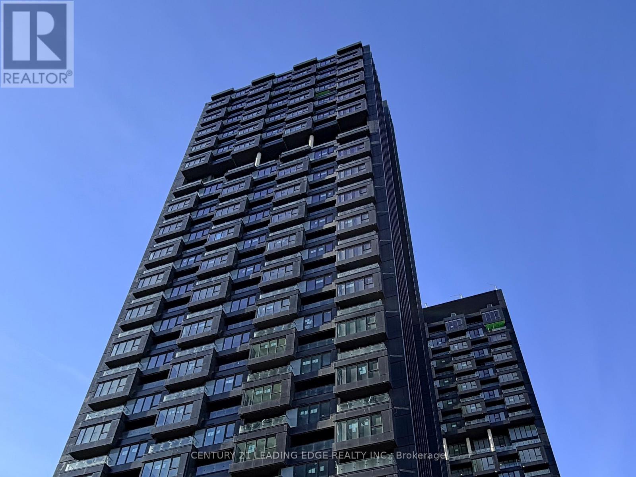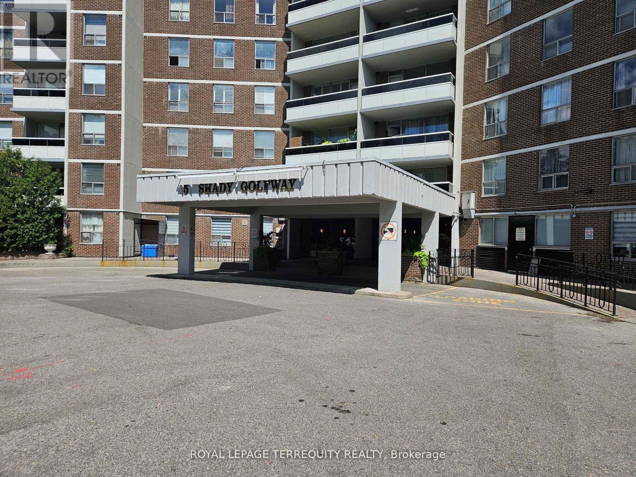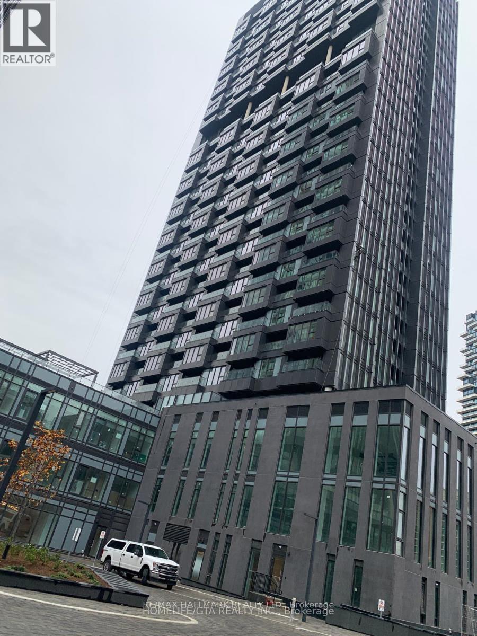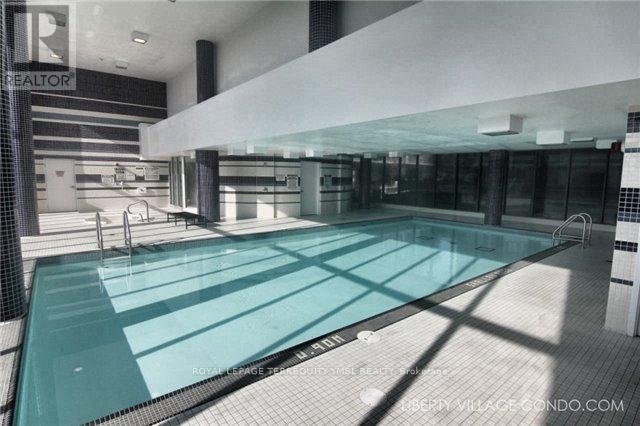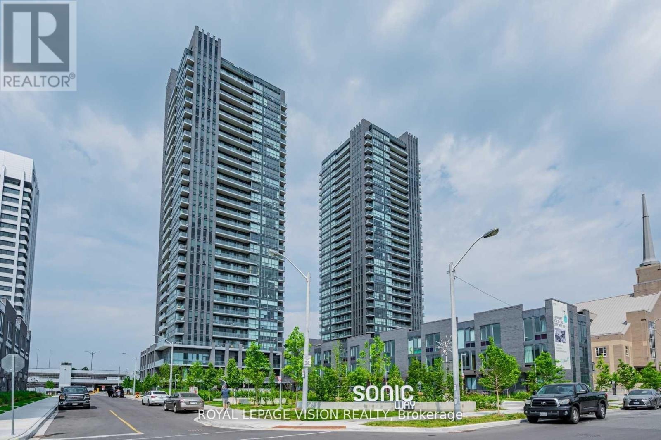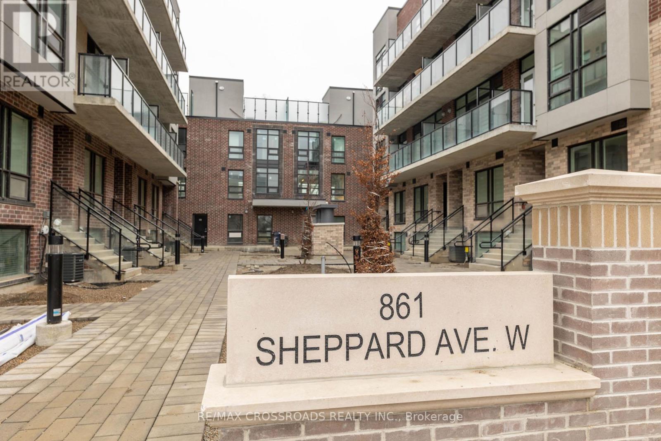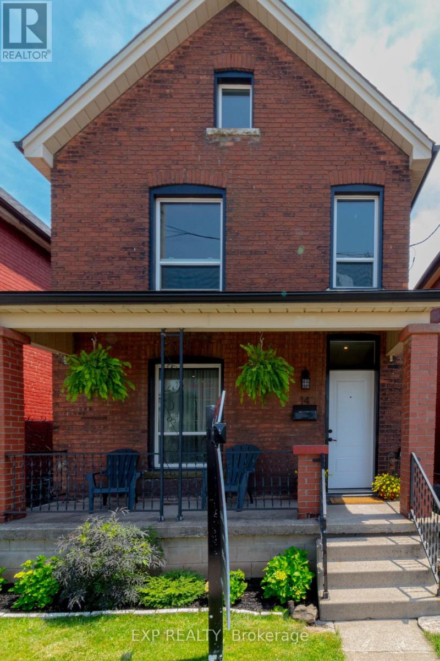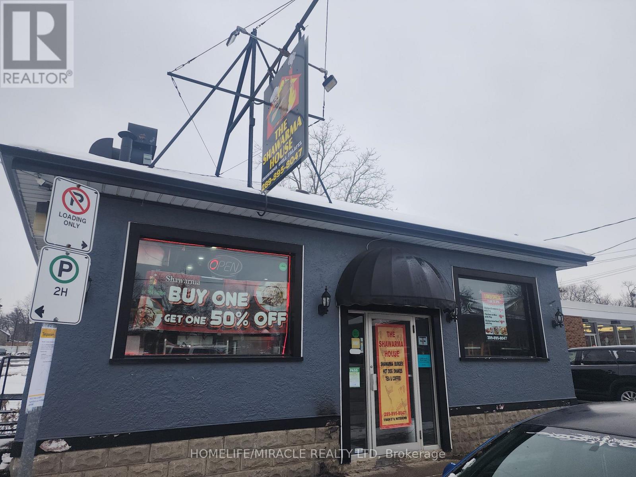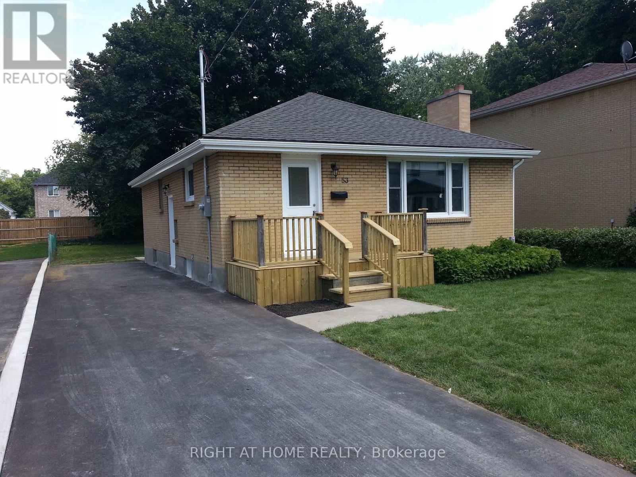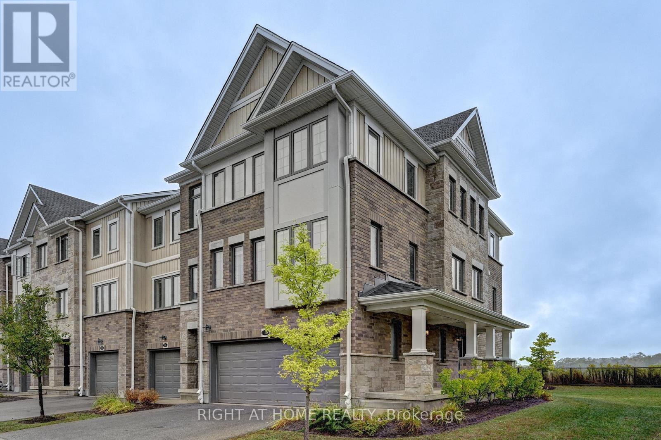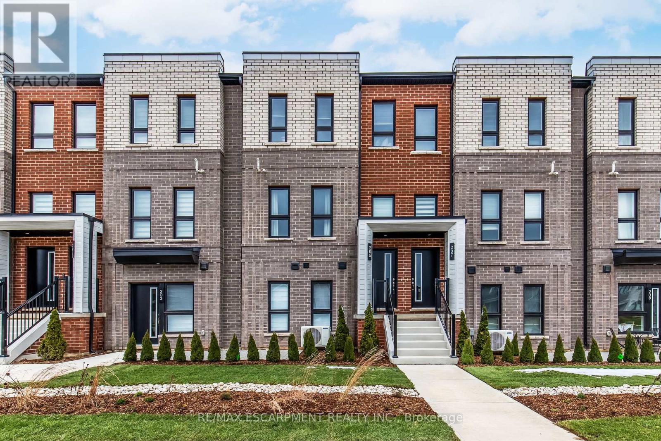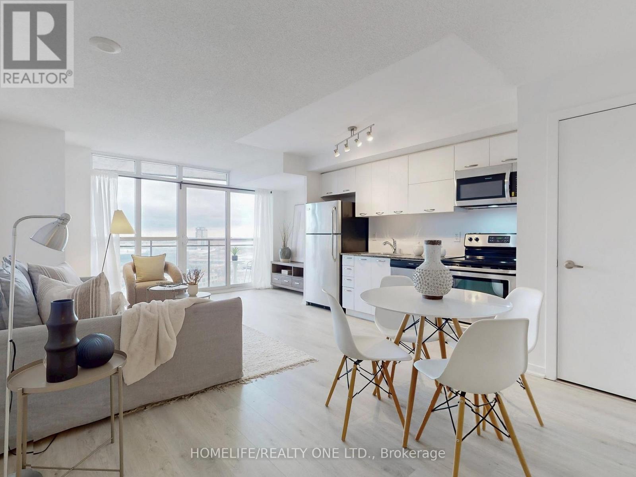1812 - 1 Quarrington Lane
Toronto, Ontario
Welcome to One Crosstown by Aspen Ridge Homes, located at Don Mills & Eglinton! This brand-new, never-lived-in, one-bedroom, 1-bathroom suite features a bright open-concept layout, floor-to-ceiling windows, enhanced by 9 ft ceilings! The modern kitchen is equipped with integrated appliances, quartz countertops, and sleek cabinetry. Additional features include in-suite laundry, laminate flooring throughout & walk-out to terrace! Enjoy convenient living located just steps from the future Crosstown LRT & quick drive to DVP, Shops at Don Mills, Sunnybrook Park! Building Amenities include: Fitness centre, party room, guest suites, BBQ area, 24-hour concierge and more! (id:60365)
1402 - 5 Shady Golfway
Toronto, Ontario
Welcome to 5 Shady Golfway Spacious Condo Great for First-Time Buyers or Growing Families! This well-maintained 2-bedroom + den condo offers over 900 sq ft of functional living space with a smart layout and thoughtful updates throughout. Enjoy cooking in the updated kitchen featuring Corian countertops and ceramic backsplash, convenient pot drawers, and included appliances. The unit has been freshly painted and cleaned, making it truly move-in ready. The open-concept living and dining area boasts a custom built-in wall unit with shelving and walks out to a private balcony overlooking the golf course and Don Valley perfect for relaxing or entertaining. The versatile den is ideal for a home office or play area. The spacious primary bedroom includes a walk-in closet, while the second bedroom features a large mirrored closet with built-in organizers. There's also a generous entryway with a mirrored closet for additional storage. Additional Features:1 parking space + locker included Access to fantastic amenities: gym, indoor pool, sauna, party room, social room Very Large Coin Laundry with industrial size machines to. Security system + guard plus on site management Prime location: walk to the community center with tuck shop and golf course and schools TTC in front of Building, minutes to DVP & Hwy 401, and a quick commute to downtown Toronto This condo offers the perfect blend comfort, convenience, and value. Don't miss this opportunity to own a beautiful unit in a great location! (id:60365)
1715 - 1 Quarrington Lane
Toronto, Ontario
Stunning, Newly Built Two-Bedroom Condo Nestled In A Highly Sought-After Community. This Beautiful Suite Showcases A Bright And Spacious Open-Concept Living And Dining Layout, Featuring 9' Ceilings And Sleek, Carpet-Free Flooring. Expansive Floor-To-Ceiling Windows Flood The Home With Warm, Natural Light. The Modern Kitchen Boasts Contemporary Appliances, A Chic Countertop, And A Stylish Backsplash. Both Bedrooms Offer Generous Dimensions And Excellent Closet Storage. Benefit From Convenient Access To The DVP/404, The Soon-To-Launch Eglinton Crosstown LRT, And Several TTC Transit Options. Situated Only Minutes From Shops At Don Mills, The Aga Khan Museum, Local Parks, Schools, Grocery Stores, And A Variety Of Restaurants. Parking And Internet Service Are Included. Available For Immediate Move-In (id:60365)
802 - 59 East Liberty Street
Toronto, Ontario
Liberty Towers! Bright and spacious 1-bedroom suite offering 624 sq. ft. plus an open balcony in the heart of trendy Liberty Village. Just steps to Metro, LCBO, cafés, banks, and restaurants, with quick access to King West and the Gardiner. This suite features full-size stainless steel appliances, granite counters, expansive windows that flood the space with natural light, and laminate flooring throughout. Enjoy a walk-out balcony with views of the courtyard and a peek at the lake. The building offers excellent amenities including a fully equipped fitness centre, indoor pool, rooftop terrace, and more. One underground parking spot included. A fantastic opportunity for a first-time buyer to enjoy vibrant Liberty Village living! (id:60365)
402 - 6 Sonic Way
Toronto, Ontario
Client RemarksBright And Spacious 2 Bedrooms 2 Bathrooms Corner Unit, Newly Built , Great Location !Steps To Eglinton Lrt, Ontario Science Centre, Museum, Places Of Worship. Easy Access To Don Valley Pkwy, And Many More, Kitchen With Sparkling Quartz Countertop, Backsplash, S/S Appliances. Very Impressive Hotel-Like Lobby. Don 'T Miss The Opportunity To Own A Unit In This Amazing Location. Including Parking And Locker. Wrap-Around Balcony. Lower Floor-No Need To Wait Long For Elevators. (id:60365)
Th47 - 861 Sheppard Avenue W
Toronto, Ontario
Welcome to this newer executive townhouse that effortlessly blends modern elegance with functional design, Boasting 3 beds and 2.5 baths (( Offer 1450 Sf + 365 Sf Backyard + 159 Sf Private Rooftop )), Second Floor Master Bedroom with Walk-in Closet & Upgraded Washroom, Second Floor Laundry, Third floor has 2 bedrooms with Washroom, This condo Townhouse has private backyard and Terrance. Close to Yorkdale Mall, Highway 401 ** Walking distance to TTC Subway ** & Convenient location to travel across the GTA, Underground Parking and Locker included!! (id:60365)
14 Milton Avenue
Hamilton, Ontario
Step into this fully updated 2-storey detached brick home in the heart of Hamilton's East End offering the perfect blend of charm, function, and location. With 3 spacious bedrooms, 2 beautifully renovated bathrooms, and a bright, modern kitchen featuring stainless steel appliances, quartz-style countertops, and subway tile backsplash, there's nothing left to do but move in. Enjoy a stunning cathedral ceiling in the primary bedroom, making it a cozy retreat filled with natural light. The open-concept living and dining areas are ideal for entertaining, while the large private, fenced backyard provides ample space for pets, kids, BBQs, or that future garden oasis or Tiny Home! Located just steps from Barton Street transit, parks, and top-rated schools like Cathy Wever PS and Bernie Custis SS, plus only minutes from the West Harbour GO Station, this home offers unbeatable convenience for commuters and families alike. Note: photo's show property with furniture, currently not furnished (id:60365)
9 Main Street N
Hamilton, Ontario
Excellent Opportunity To Own A Turn-Key, THE SAHWARMA HOUSE operation OR Bring your own concept and convert into restaurant or any fast food or cafe . With hood range of 12 feet . 18 Seat DINE IN, Detached Building, All Set Up And Ready To Go. Owner Willing To Train New Owners If Required. Very Clean Building, Room For Increased Revenue As Well. This store Will Not Disappoint. Is Approximately 871 Sqft And Has A Monthly Rent Of Approx. $2800 plus HST AND TMI. Financials available through Listing Agents. Don't miss the opportunity. With a solid customer base and significant growth potential, this is a prime opportunity to elevate an already successful. Schedule your showing today to explore this exceptional opportunity. (id:60365)
53 Irwin Street
London North, Ontario
Discover the perfect turnkey investment at 53 Irwin Street-a well-maintained 5-bedroom, 2-bathroom rental property designed for strong, reliable income in one of London's most in-demand student areas. Spacious, functional, and fully move-in-ready, this home offers exceptional value for investors seeking a low-maintenance addition to their portfolio. Inside, the property features five generous bedrooms, each with ample natural light and modern flooring. The two updated full bathrooms are clean, well-designed, and positioned to accommodate shared living with ease. A bright, open living area creates a welcoming common space for studying or relaxing, while the updated kitchen includes contemporary cabinets, durable countertops, and essential appliances-ideal for multi-tenant use. Additional features include in-suite laundry, upgraded mechanical systems, and thoughtful layout improvements that optimize comfort and functionality for renters. Conveniently located near Western University, transit routes, shopping, and everyday amenities, 53 Irwin Street attracts consistent rental demand. This property is a standout opportunity with excellent income potential and no renovations required. (id:60365)
14 Bank Swallow Crescent
Kitchener, Ontario
A Modern End-Unit Townhome with Ravine Views & 2-Car Garage. Includes THREE MONTHS OF FREE maintenance fees for added saving. Perfect for couples, young families, or professionals. Why choose between form and function? This home offers both with an open layout, large windows, and modern black-and-white finishes. The master bedroom and deck overlook a beautiful ravine, while a flexible upstairs living space can double as a family room, office, or play area. Stainless steel appliances complete the upgraded interior. Centrally located near the highway for easy GTA commuting. Condo fee includes high-speed internet ($100 value), lawn care, landscaping, snow removal, gutter cleaning, exterior window cleaning, fixture repair, and structural deck maintenance. With modern finishes, scenic views, and hassle-free upkeep, this end-unit townhome combines comfort, convenience, and style in one complete package. (id:60365)
205 Burke Street
Hamilton, Ontario
Brand new stacked townhome by award-winning developer New Horizon Development Group! This 3-bedroom, 2.5-bath home offers 1,362 sq ft of modern living, including a 4-piece ensuite in the principal bedroom, a spacious 160 sq ft private terrace, single-car garage, and an open-concept layout. Enjoy high-end finishes throughout, including quartz countertops, vinyl plank flooring, 12x24 tiles, and pot lights in the kitchen and living room. Just minutes from vibrant downtown Waterdown, you'll have access to boutique shopping, diverse dining, and scenic hiking trails. With easy access to major highways and transit including Aldershot GO Station you're never far from Burlington, Hamilton, or Toronto. (id:60365)
2003 - 38 Joe Shuster Way
Toronto, Ontario
Perched high above with breathtaking panoramic views of the lake this stunning one bedroom suite perfectly captures the Urban Chic Lifestyle. Experience a seamless blend of modern design, comfort & functionality with spacious rooms, light contemporary palette finishes and floor-to-ceiling windows that flood the space with natural light. Spanning approximately 625 sq. ft. of thoughtfully designed living space, complimented by a balcony, this residence is perfect for both relaxation and entertaining. The open-concept main living area impresses with its seamless flow, sleek kitchen and opens to show stopper Southeast facing private balcony offering a front row seat to watch games, fire works & air shows right from home. Primary bedroom is fitted with generous 4-piece Ensuite bathroom and closet. The foyer includes a convenient 2-piece powder room, entrance closet and a 12 foot wall perfect for showcasing your own gallery display. Additional highlight include new wide plank floors throughout, this suite is broadloom free and one underground parking spot. Residents enjoy access to premium building amenities including: indoor pool, gym, party/meeting room, visitors parking, guest suites, concierge & more. Nestle between King & Queen, just steps to Liberty Village, lakefront trails and countless shops, cafes and restaurant. Walk, bike & pet friendly with easy access to all transit & Q.E.W. (id:60365)

