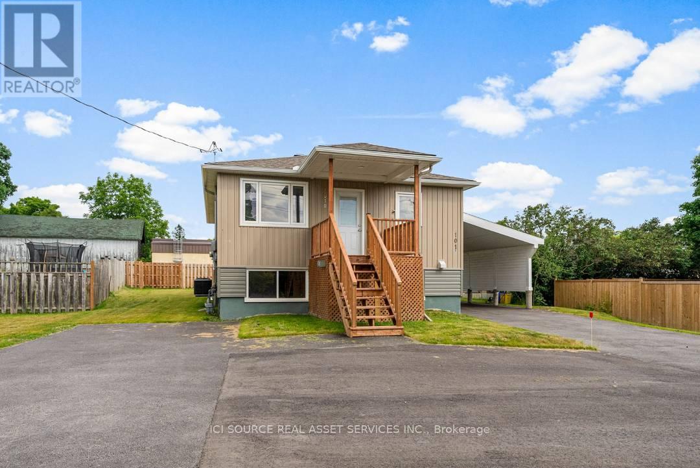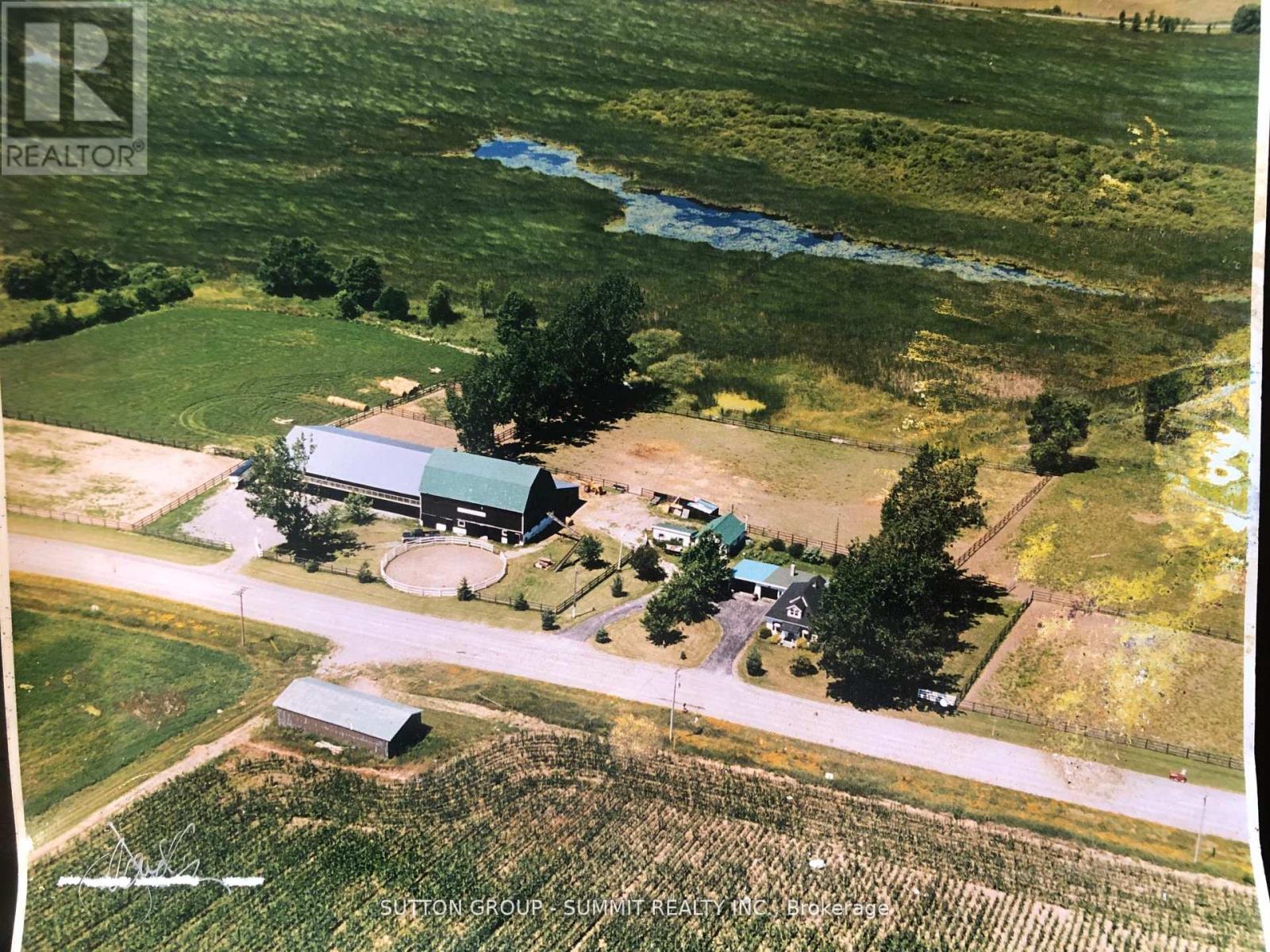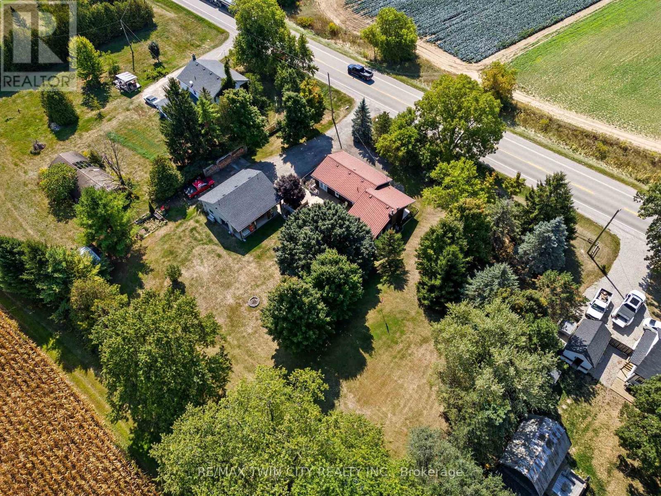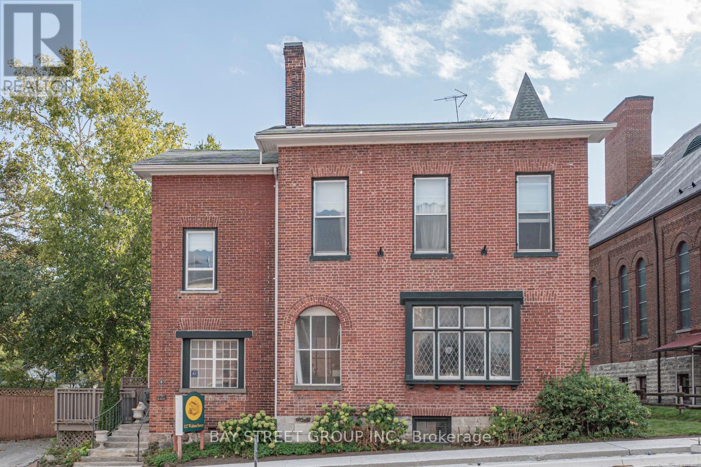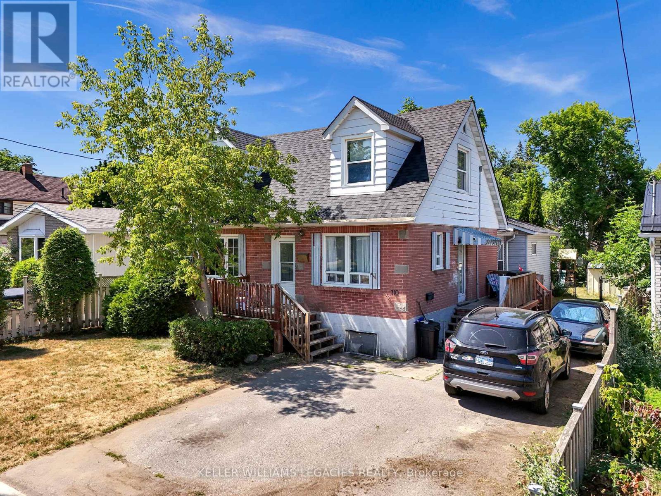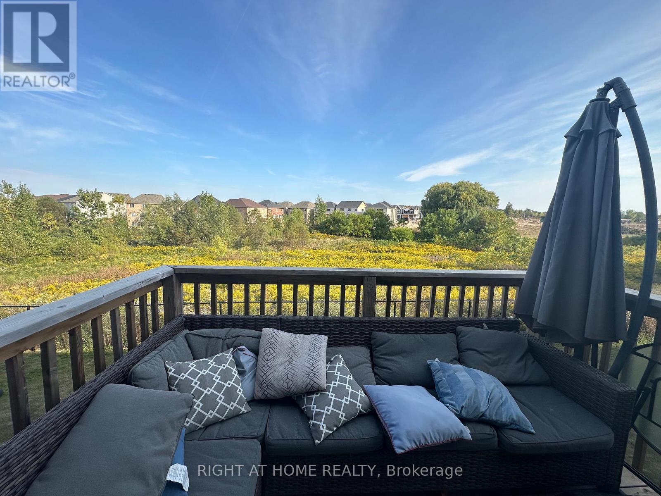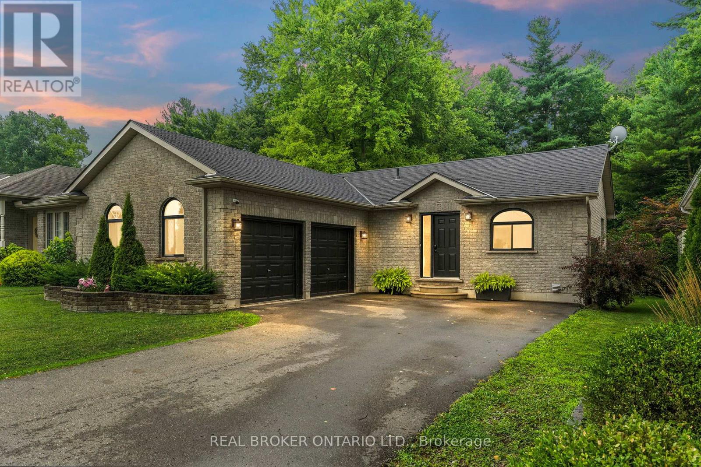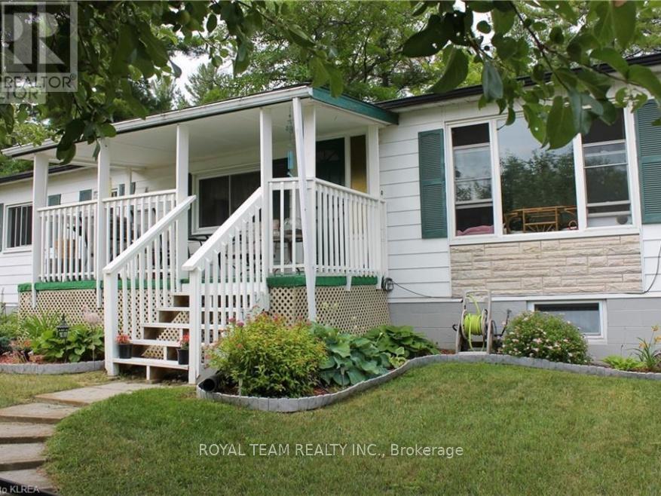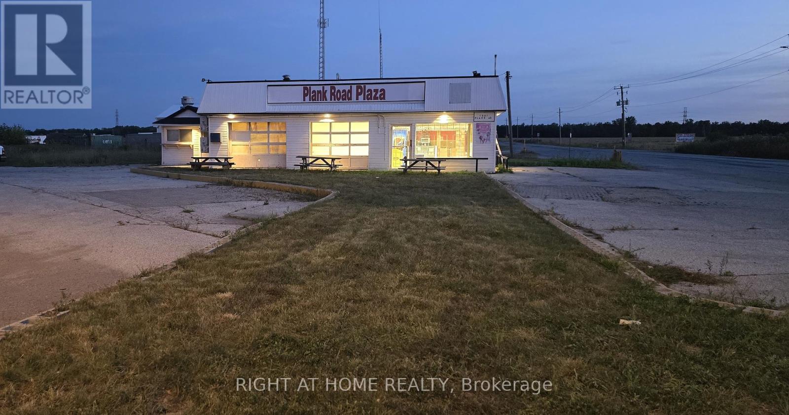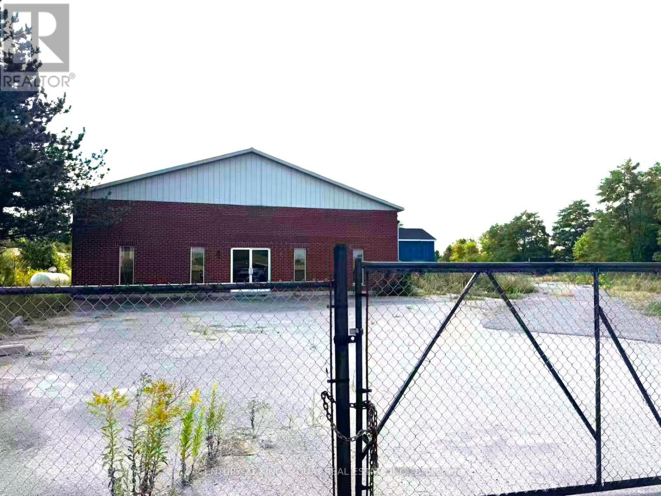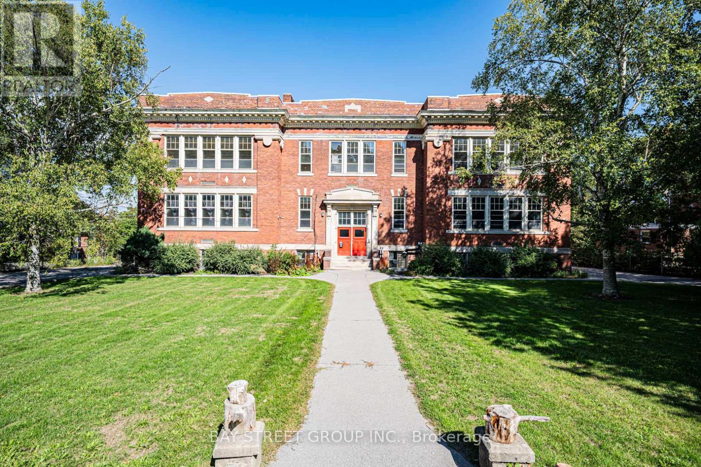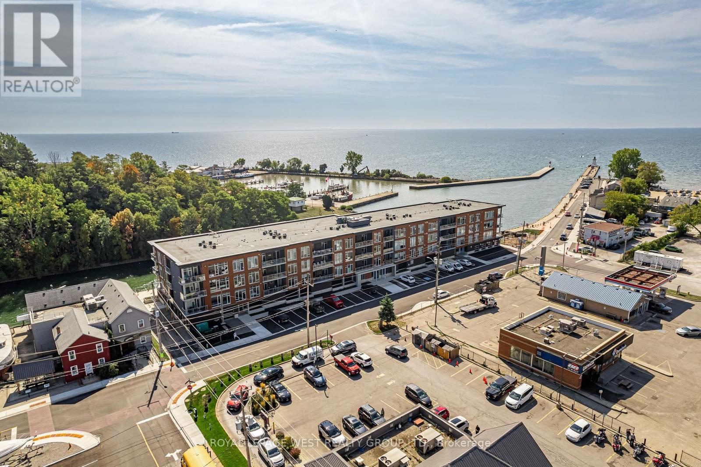A - 101 Main Street E
Mississippi Mills, Ontario
AVAILABLE OCTOBER 1st! UPPER. UNIT!! Welcome home to 101 Main Street, a charming property located in the heart of Mississippi Mills. This bright and well-maintained home offers comfort, convenience, and inviting spaces perfect for small families or professionals. Features: 2 bedrooms 1 bathroom 2 parking spaces In-unit laundry EV charger. Utilities extra. Renovated in 2023, this fully updated unit with separate entrances is thoughtfully designed with modern living in mind. The bright, open-concept layout features stylish finishes, an expansive living area, and an upgraded kitchen with generous cabinetry and counter space ideal for cooking, entertaining, or family gatherings. Luxury vinyl plank flooring runs throughout, adding both comfort and sophistication. In addition, the property includes a rough-in for an EV charger, offering future-ready convenience. Location: Nestled in the welcoming community of Mississippi Mills Close to schools, shops, and local amenities Walking distance to scenic trails, riverside paths, and green spaces Short drive to Almonte's downtown with cafes, restaurants, and boutiques Criteria: Pets Considered Non-smoking unit/premises One-year lease minimum First and last month's rent required *For Additional Property Details Click The Brochure Icon Below* (id:60365)
663 County Rd 15
Prince Edward County, Ontario
*** HORSE LOVERS *** Exquisite Equestrian Waterfront Farm on Over 8 Acres in Quinte Bay Area. Discover an extraordinary opportunity to own an 8+ acre equestrian waterfront farm in the serene and picturesque Quinte Bay area. This property perfectly combines modern living inequestrian facilities, and peaceful waterfront views, offering a unique lifestyle for horse lovers and nature enthusiasts alike. This charming 1 4 story home is designed for comfort, featuring 2 cozy bedrooms, a 4-piece washroom, propane heating, and a well-maintained septic system. The house offers a welcoming, rustic charm, making it the ideal retreat after a day spent enjoying the property's many outdoor amenities. Equestrian enthusiasts will be thrilled by the large barn, complete with 17 spacious stalls, a grooming room, and a feed room. The impressive 60 x 100 newly built indoor arena guarantees year-round riding, while the riding ring and 7 secure paddocks provide ample outdoor space for training and turnout. (id:60365)
394 Bishopgate Road
Brant, Ontario
Welcome to 394 Bishopgate, Brantford a charming rural retreat set on a picturesque 1-acre lot. This immaculately maintained 2-bedroom bungalow exudes pride of ownership at every turn, blending comfort, functionality, and character to create the perfect place to call home. Step inside and you'll find warm pine floors throughout, adding natural beauty and rustic charm to the living spaces. The cozy fireplace, ducted to both the bedrooms and basement, provides efficient warmth and an inviting atmosphere. The home also features a spacious 4-piece bathroom, complete with a soaker standalone tub and separate shower, offering both elegance and relaxation. Outdoors, enjoy a rare and expansive deck ideal for entertaining friends and family or simply unwinding while taking in the peaceful country surroundings. One of the standout features of this property is the detached 26' x 30' heated double car garage, complete with three bay doors, and wired with 220 service a dream setup for hobbyists, mechanics, or anyone who needs a versatile workspace. All this, just minutes from Brantford's city amenities, offering the best of both worlds rural tranquility and modern convenience. With its mix of rural serenity and thoughtful updates, 394 Bishopgate offers more than just a home its a lifestyle. (id:60365)
127 Walton Street
Port Hope, Ontario
A rare opportunity to own one of Port Hopes iconic heritage properties. Steeped in character, this 4600 sq. ft. commercial/residential multi-use building blends historical charm with modern upgrades. Featuring fabulous original woodwork, double staircases, seven spacious principal rooms on the main floor, plus five bedrooms (four with ensuites) upstairs and a versatile third-floor loft.Once home to the renowned Manor on Walton B&B, this property offers endless potentialwhether as a live/work residence or for a wide variety of uses including restaurant, café, yoga studio, florist, professional office, or boutique services. With upgraded electrical, plumbing, and heating, two kitchens, and updated bathrooms, the property is both functional and inviting.Ample front and rear parking, excellent signage exposure, and a prime location just steps to Walton Streets historic core, the Ganaraska River, and nearby beaches make this an exceptional investment. Multiple layout options on the main level offer creative flexibility to design your perfect vision. (id:60365)
710 Cameron Street
Peterborough Central, Ontario
Welcome to 710 Cameron Street a rare cash-flowing opportunity in Peterborough's sought-after South End! This legal non-conforming duplex with in-law suite generates $3,850/month plus utilities, offering strong rental income, stable tenants, and a turnkey setup. Ideal for investors or first-time buyers looking to live in one unit while the other two cover the mortgage. Located on a flat 50' x 130' fenced lot, this carpet-free 1.75-storey brick home sits in a quiet, family-friendly neighborhood close to schools, parks, shopping, transit, and minutes from the highway and downtown. The home features three self-contained units: the main floor + basement (2 bed, 1 bath) rents for $1,750/month, the upper unit (2 bed, 1 bath) for $1,100/month, and the back in-law suite (studio/bachelor) for $1,000/month. All tenants are on month-to-month leases, pay rent on time or early, and cover their own utilities. Tenants are fully satisfied with the property, require no additional upgrades, and are happy to stay. Recent updates include an upper and basement window (2025), fresh paint and smooth ceilings in the lower unit (2025), a fully renovated kitchen and bathroom in the upper unit (2025), and an updated lower bathroom (2024). Whether you're looking for strong cash flow or a smart house-hack opportunity, this is one of Peterborough's most attractive income properties. Book your showing today. ** This is a linked property.** (id:60365)
Upper - 17 Cahill Drive
Brantford, Ontario
Gorgeous highly upgraded, Bright & cheerful 4beds, 4baths, 2car garage detached home backing on a picturesque ravine on a safe quiet court! Perfect family-friendly neighborhood. All beds have baths! Open view back & front! Exceptional Layout w open concept, yet separate family, living & dining rooms w an additional family room upstairs! HWD floors on main level + 9' ceiling & oak stairs w wood pickets! All beds are spacious(2 master beds & 2 w Jack & Jill baths). Massive Master Bdr w Huge His & Hers Walk-In Closets + 5 pcs En-Suite including bathtub & standing shower + his & hers vanities. Convenient 2nd Flr Laundry & 2 linen cabinets. 2 Car Garage w remote opener + 1 additional spot on driveway. Gourmet Kitchen W Huge Island+ Breakfast Bar, upgraded/ extended cabinetry, quartz countertops & custom backsplash. Marvellous private deck overlooking the breathtaking Ravine. High-end exceptional SS Appls. High-end custom-made sheer blinds. Walking distance to Schools, on bus route, steps to Shopping, Trails, Transit, Ez Hwy Access & minutes from Costco Brantford, & walking distance from the upcoming sporting and recreational new complex on Shellard Lane. Upper and main floor only. Rent excludes basement. Must see! Don't Miss! (id:60365)
53 Hawtrey Road
Norfolk, Ontario
Discover this charming 3-bedroom, 2-bath solid brick bungalow in peaceful Delhi, featuring thoughtful updates that blend comfort and style. Enjoy new flooring throughout the main floor, updated kitchen appliances including a double oven with warming tray, and new windows (2022) in the kitchen and living room. The extended main bath connects to the primary suite, while the finished basement offers a spacious rec room, a 3-piece bath, and ample storage. A new roof (Dec 2024), EV-ready 2-car garage with inside access, and fully fenced backyard with wooded privacy add to the appeal. Located near Highways 3 and 59, this move-in-ready home offers easy commuting and the best of Norfolk County living. (id:60365)
608 Hickory Beach Road
Kawartha Lakes, Ontario
3 Bedrm, 1 Bathrm Bungalow Upper Level With Eat In Kitchen, Living Room And Den. Two in one washer and dryer, electric heat independed in every room, well, septic, utilities included, driveway for 6 cars is shared with lower level apartment renter as well as backyard. Covered Front Porch And Beautiful 100X150 Ft Lot With Mature Trees, Gardens, Bonfire Pit. Wall Unit A/C Prim. Br. 1 Min From The Lake; Beach On Sturgeon Lake Just Moments Up The Street. (id:60365)
1501 Plank Road
Sarnia, Ontario
This Is a Rare Opportunity. Bring Your Culinary Vision and Start Serving Customers from Day One. Large Approximately Half Acre Lot Positioned on a High-Traffic Corner of Plank Road, the Property Sees Over 10,000 Vehicles Daily and Is Surrounded by Major Employers, Tradespeople, and Steady Industrial Activitywith Minimal Competition. Strategically Located Across from Esso & Shell Gas Stations, and at the Corner of the Main Artery Road Taking Everyone in and Out of the City & to Petrolia. Whether Your Concept Is Burgers, Hot Dogs, Bagels, Asian, Mexican, Middle Eastern, Bakery, or Biryani, this Location Is Designed for Multiple Uses to Develop a Highly Profitable & Scalable Business. Previously Used as a Diner, and a Gas Station Before That! With More Than 20 Parking Spaces and Direct Access from Both Plank Road and Kimball Road, It Offers a Convenient Stop for the Local Workforce. The Sale Includes the Business Name Plank Road Plaza Ltd., All Municipal Approvals and Active Licenses, a Fully Equipped Commercial-Grade Kitchen, Four 20FT Storage Containers, and the Property ItselfEverything Stays. Fire and Health Inspections Are Current, and the Site Is Professionally Maintained to Ensure Flexibility and Seamless Operations. Ideal for Independent Operators or Multi-Business Concepts, the Property Is Also Strategically Located Within 300 Meters of HWY 40, Now Under Expansion, and Across the Street from the Proposed HWY 40 Industrial Business ParkFuture Developments That Will Further Drive Traffic and Business Growth. (id:60365)
6829 Dale Road
Port Hope, Ontario
Opportunity knocks for builders, contractors, and value-add investors. This is a free-standing industrial building with(3-Phase 600V, 1500 AMPS transformer on site),Prime location just 25 mins from Oshawa & 1.5 km north of Hwy 401 at Hwy 28. Features clear heights up to 24, 1 loading dock, 2 large drive-in doors, offices & lunchroom, plus outside storage zoning. (id:60365)
39 Pine Street N
Port Hope, Ontario
Discover a truly versatile space in the heart of downtown Port Hope! Formerly used as a school, this unique property offers endless possibilities, with flexible layouts ranging from 8,000 sq. ft. to 22,000 sq. ft. Whether you need meeting rooms, private offices, or open space, the design can adapt to your vision all while enjoying bright, sun-filled interiors thanks to the expansive windows.UI zoning The property is approved for a wide variety of uses, including retirement residence, school, studio and more.Perfectly located beside the historic church on Pine Street North and just minutes from Highway 401 (Exit 461), this is an opportunity to establish your business in a sought-after and accessible location.All of this is available at just $15/sq. ft. (including TMI) a rare find for such a prime, adaptable space. (id:60365)
306 - 38 Harbour Street
Haldimand, Ontario
Experience refined lakeside living in this spacious 2-bedroom, 2-bath residence designed with elegance and comfort in mind. Expansive windows invite an abundance of natural light, highlighting soaring 9+ foot ceilings and premium flooring throughout without a trace of carpet. A striking double-sided fireplace creates a warm connection between the living area and the primary suite, where you'll find a generous ensuite and a discreet in-suite laundry.The layout is bright, airy, and thoughtfully finished for those who value both style and convenience. Parking is on the main level of the building for ease, while outdoors you'll enjoy common barbecue areas along the river that flows directly into Lake Erie. Just steps from the boardwalk, sandy beaches, fine dining, boutique shops, and the marina, this is truly year-round lakefront living an unmatched blend of sophistication and leisure. (id:60365)

