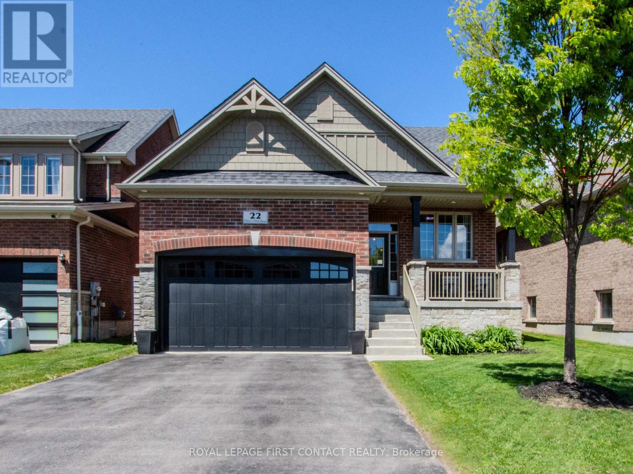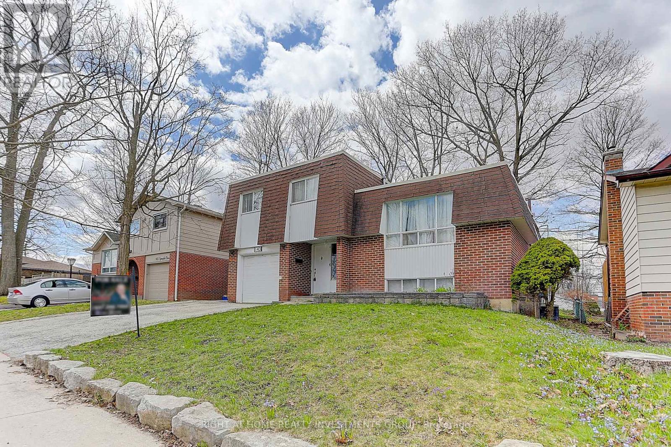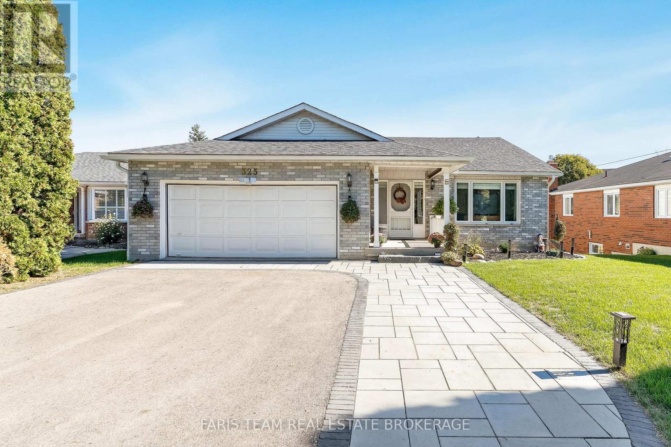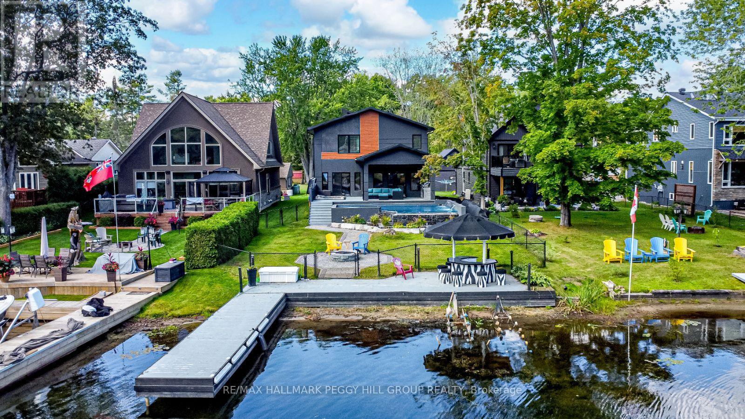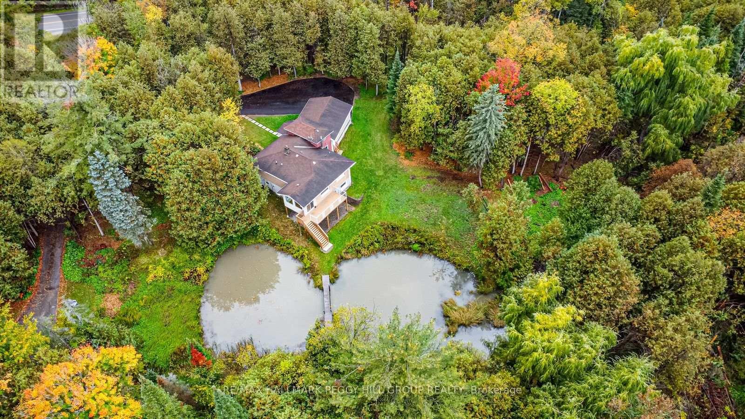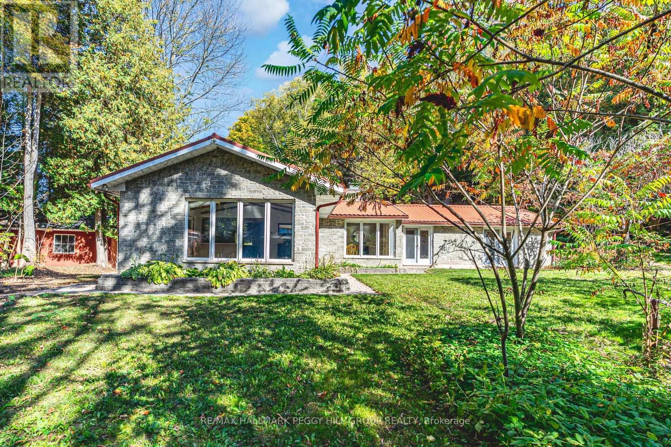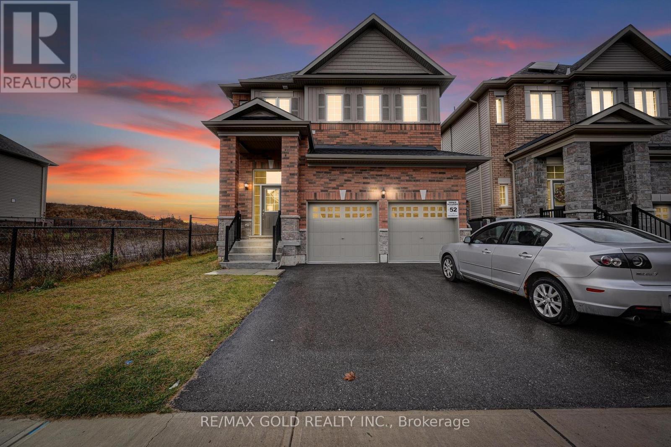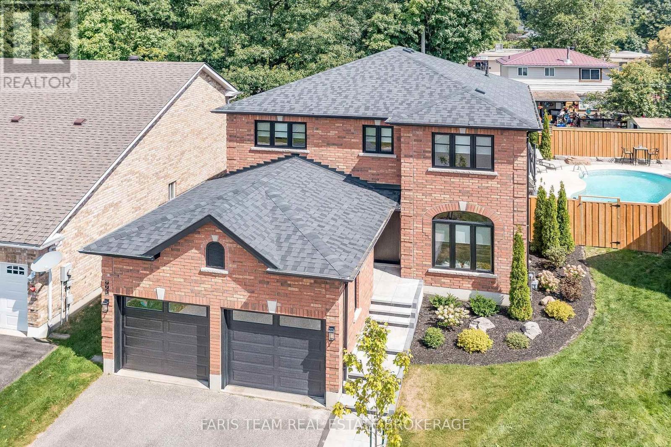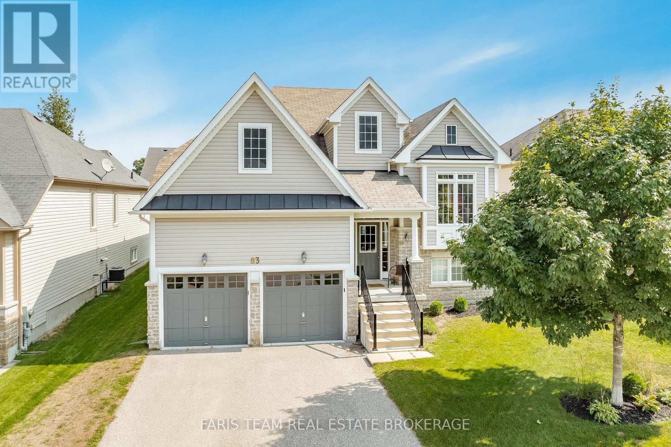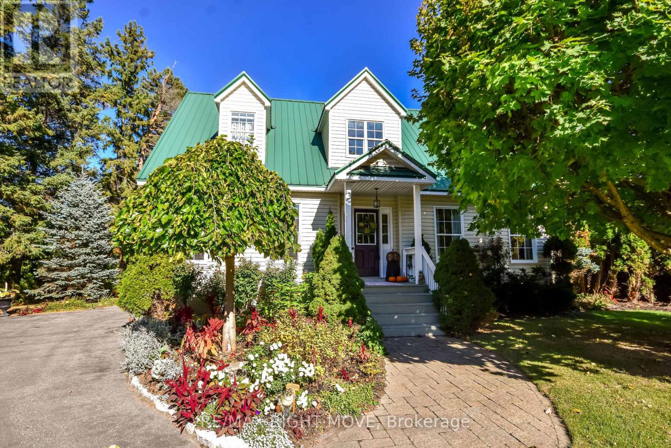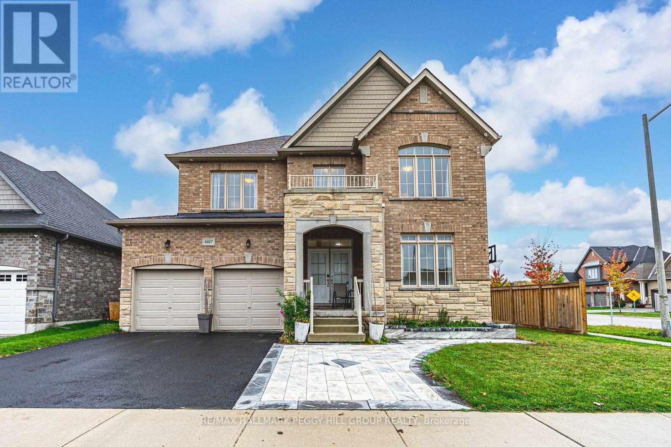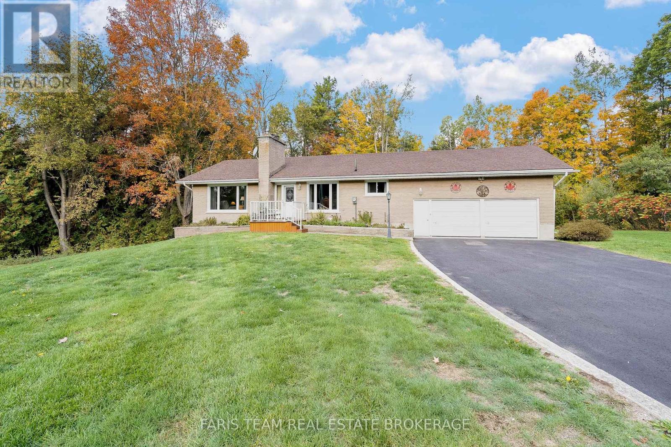22 Oliver's Mill Road
Springwater, Ontario
Welcome to this immaculate brick and stone bungalow offering comfort, space, and style in a truly family-oriented setting. With 3 bedrooms and 2 full baths, including a private primary suite complete with spa-like ensuite, this home delivers both everyday ease and a touch of luxury. The heart of the home is the open-concept kitchen, dining, and great room perfect for entertaining or cozy family time. Soaring vaulted ceilings, abundant natural light, and a warm gas fireplace create a welcoming atmosphere, while the kitchen impresses with crisp white cabinetry, quartz countertops with waterfall edge, and modern finishes. Enjoy the convenience of main floor laundry, a spacious double garage, and a fully fenced backyard that stretches over 147 feet deep, ideal for outdoor play or future landscaping dreams. Across the street, you'll find a park, playground, and serene forested space, adding to the peaceful, community-focused vibe. The partially finished basement features a large rec room and offers potential for an additional bedroom/bathroom suite and generous storage space. This is a home thats been lovingly maintained and thoughtfully designed for modern family living... move in and make it yours! (id:60365)
143 Springdale Drive
Barrie, Ontario
Beautiful Detached Home Nestled On A Large And Private Lot In A Quiet Neighbourhood. Located Close To Highway 400, Georgian Mall And The New Cundles Development, You Are Just A Short Walk To Dining, Shopping And Loads Of Entertainment. With 3 Bedrooms And 1.5 Bath, This Home Is Perfect For Those Looking To Grow Their Family. Great Opportunity An In-Law Suite With A Communal Landing And Access Up And Down. Basement Already Has Separate 2-Piece Bath. New Roof. new laminate. (id:60365)
325 Brewery Lane
Orillia, Ontario
Top 5 Reasons You Will Love This Home: 1) Established on the highly desirable Brewery Lane, this home backs onto Leacock Retirement Village and is just a short stroll to trails, parks, beaches, restaurants, and the vibrant heart of downtown Orillia 2) Step inside to this spacious four bedroom, four bathroom residence, offering ample room for family, guests, or flexible living arrangements 3) The fully finished lower level features a second kitchen and walkout to a beautifully landscaped backyard, perfect for entertaining or extended family living 4) An ideal setup for a multi-generational household or potential income-generating suite 5) Located in a quiet, established neighbourhood, this property seamlessly offers comfort, versatility, and convenience in one of Orillia's most sought-after areas. 1,636 above grade sq.ft. plus a finished basement. (id:60365)
1657 Peninsula Point Road
Severn, Ontario
STRIKING ARCHITECTURE, WATERFRONT SERENITY, & ENDLESS LUXURY - A CONTEMPORARY MUSKOKA HAVEN WITH OVER 2,800 SQ FT OF STYLE! Welcome to a waterfront retreat with 50 feet of direct shoreline on the Trent Severn Waterway, where every day feels like a Muskoka getaway. Surrounded by lush forests, lakes, hiking trails, and golf courses, this location offers year-round adventure, with the Lauderdale Point Marina and Resort just steps away for waterside dining and boating convenience. Only 15 minutes to Washago and 25 minutes to Gravenhurst, the property balances peaceful seclusion with easy access to daily essentials. Striking curb appeal is showcased by bold modern architecture with rare imported stone, while the driveway and attached double garage provide parking for 10+ vehicles and toys. The private, fully fenced backyard has been transformed into a luxury resort with a heated pool, bubbling hot tub, outdoor TV, firepit lounge, and an outdoor kitchen, all overlooking a private dock with a jet ski ramp and the charming Zebra Bar, a beloved landmark amongst the welcoming neighbours. Inside, 2,800+ sq ft of stunning living space offers open-concept flow, with a living area centred around a fireplace and a walkout to the deck, and a designer kitchen with an oversized island, professional gas stove, and custom lighting. The main level also features a versatile bedroom or office, a powder room, and a mudroom with garage entry. Upstairs, three bedrooms and a laundry room are enhanced by a flexible rec space, while the primary suite delivers a spa-like escape with panoramic lake views, a walk-in closet, and a 5-piece ensuite with a deep soaker tub and walk-in glass shower. Thoughtful upgrades, including dual 200-amp services, a Generac transfer switch, on-demand hot water, and a UV water treatment system ensure peace of mind for years to come. This is more than a #HomeToStay - its a Muskoka waterfront lifestyle of luxury, leisure, and unforgettable memories! (id:60365)
537 Huronia Road
Barrie, Ontario
PRIVATE 1.38-ACRE CITY RETREAT WITH TWO PONDS, TOWERING TREES, & A CUSTOM-BUILT BUNGALOW WITH A WALKOUT BASEMENT! Tucked away on a spectacular 1.38-acre property surrounded by towering trees, two ponds, and a gentle stream, this rare city retreat feels worlds away yet is only minutes from everything you need. Enjoy quick access to parks, golf, Park Place Shopping Centre, Costco, Walmart, dining, entertainment, Highway 400, and the Barrie South GO Station. This custom-built bungalow features an attached double-car garage plus driveway parking for eight, a bright kitchen with white shaker cabinets, complementing counters, stainless steel appliances, and an undermount sink with views of the treed surroundings. The living and dining areas are filled with natural light and open to a sunroom, which leads to a back deck with glass railings overlooking the ponds. The finished walkout basement extends the living space with in-law potential, a cozy gas fireplace in the rec room, a fourth bedroom, a two-piece bath, and a spacious laundry room with excellent storage. Updated throughout with fresh paint, this carpet-free home features hardwood flooring along with an instantaneous hot water heater, a natural gas furnace, and a UV system for reliable and efficient home comfort. This #HomeToStay is a rare find offering privacy and natural beauty, all without leaving the city. (id:60365)
8275 County Road 9
Clearview, Ontario
ESCAPE TO 3.33 ACRES WITH A POND, FOREST TRAILS, & A HEATED BARN - LIVE, WORK, & PLAY WITH ENDLESS POSSIBILITIES! Discover a rare 3.33 acre retreat surrounded by lush forest with no direct neighbours, offering privacy and a tranquil natural setting just 5 minutes from the heart of Creemore with shops, dining, entertainment, and daily essentials. Perfectly positioned for four-season living, this property offers quick access to golf, hiking, and conservation areas, with Wasaga Beach and Blue Mountain Ski Resort just 30 minutes away. This charming renovated bungalow boasts a timeless stone exterior and durable steel roof, set on beautiful grounds with gardens, an expansive patio, winding forest trails, and a picturesque pond with a river and lush vegetation, creating a truly serene outdoor escape. A large heated barn that has many different uses and opportunities adds approximately 2,300 sq ft, and offers multiple rooms, an attic, a bridged walkway to the pond and home, and its own private driveway. Additional structures include a single garage, a garden shed, and a peaceful gazebo lounge area. Inside, soaring vaulted ceilings and walls of windows in the living room frame breathtaking pond and forest views, while the family room offers warmth with a cozy propane fireplace. The updated kitchen shines with a large island, coffee bar, and twin skylights, flowing seamlessly into a bright dining nook. The home offers two generous bedrooms and two full 4-piece baths, including a private primary retreat with a walkout to the yard. Further highlights include main floor laundry, an efficient on-demand water system, contemporary pot lighting throughout, and rich hardwood floors across the main living spaces. More than a #HomeToStay, this is a lifestyle - private, versatile, and filled with endless opportunities for living, working and playing in one extraordinary setting! (id:60365)
84 Atlantis Drive W
Orillia, Ontario
**NO CARPET IN HOUSE** New Flooring Installed in July 2025. Welcome To 84 Atlantis Dr. A Home That Truly Checks All The Right Boxes. This Elegant, Modern Residence, Just 3 Years Young, Offers A Perfect Blend Of Style And Comfort. Featuring 4 Spacious Bedrooms And 3 Pristine Washrooms, It Boasts An Open-concept Layout Designed For Effortless Living. The Gourmet Kitchen, Equipped With High-end Appliances, Seamlessly Connects To A Warm And Inviting Living Area ideal For Family Gatherings. The Master Suite Is A Sanctuary Of Relaxation, Complete With A Luxurious Ensuite And A Walk-in Closet. Step Outside To Enjoy The Beautifully Landscaped Yard And The Privacy Of Having No House Behind You. With A Two-car Garage And Additional Driveway Parking For Up To Three Vehicles, Convenience Is At Your Doorstep. Situated In A Sought-after Neighborhood, This Home Is Just Minutes From Hwy 11/12 And Within Close Proximity To Costco, Home Depot, And Lakehead University. Schools, Parks, And Shopping Are All Within Easy Reach (id:60365)
993 Whitney Crescent
Midland, Ontario
Top 5 Reasons You Will Love This Home: 1) Exquisite home situated on a premium lot in an outstanding neighbourhood 2) Extensive upgrades include all new windows and doors, garage doors, a new roof, interior doors and trims, a completely new kitchen, bathrooms, flooring, paint, lighting, and fixtures; virtually every detail has been meticulously renovated 3) Stunning backyard oasis with a total privacy fence, a spacious patio, stone walkways, professional landscaping, and an inground pool, perfect for outdoor enjoyment 4) Exceptional open-concept layout boasting modern finishes and offers four generously sized bedrooms, creating a dream residence 5) A must-see property, unlike anything else in West end Midland, conveniently located near the Georgian Bay General Hospital, shopping, restaurants, and just moments from Georgian Bay. Age 18. (id:60365)
83 White Sands Way
Wasaga Beach, Ontario
Top 5 Reasons You Will Love This Home: 1) This beautiful raised bungalow offers over 1,400 square feet of inviting living space, complete with three bedrooms and two bathrooms, including a private ensuite for added comfort 2) The bright, open-concept layout showcases gleaming hardwood floors and a seamless walkout to a covered deck, perfect for everyday living and entertaining 3) A spacious, untouched basement thoughtfully framed for two bedrooms, featuring rough-ins for both a bathroom and kitchen, while above-grade windows flood the space with natural light, offering endless potential for expansion or income-generating opportunities 4) Enjoy the convenience of a double garage with inside entry and a partially fenced backyard, providing both function and privacy 5) Ideally situated in Wasagas East End, located in a sought-after neighbourhood just minutes to Stonebridge Shopping, restaurants, and the sandy shores of Beach1, offering convenience and leisure at your doorstep. 1,444 sq.ft. plus an unfinished basement. (id:60365)
4043 Digby Drive
Severn, Ontario
Welcome to your own private retreat where country living meets modern convenience. This beautifully maintained two-storey home is an entertainer's dream, featuring a backyard with a heated in-ground saltwater pool, a dedicated BBQ area for summer gatherings, and a cozy fire pit area ideal for relaxing evenings under the stars. Inside, enjoy over 2,000 square feet of bright, comfortable living space designed with family living in mind. The main floor features hardwood floors, a functional layout filled with natural light, and multiple spaces designed for everyday comfort, including a well-appointed eat-in kitchen, a formal dining room, a welcoming living room with a gas fireplace, a sunroom, a private office, and a convenient laundry room. Upstairs, you'll find three spacious bedrooms, including a lovely primary suite complete with a full ensuite bathroom and private balcony overlooking the property. The finished lower level has 9" ceilings and adds approximately *** square feet of versatile space perfect for a home gym, playroom, office, or cozy movie-night retreat, complete with a gas fireplace. Additional highlights include a double garage with a separate hydro service, a durable metal roof, a pool house, a shed, a drilled well (2011), central air, and more. Perfectly situated just outside the city, this home offers country life with easy access to schools, shopping, and amenities. This home is surrounded by mature trees, vibrant gardens, and a picture-perfect pond, creating an inviting atmosphere from the moment you arrive. Discover the perfect blend of comfort, charm, and convenience where you'll instantly feel at home. (id:60365)
3027 Monarch Drive
Orillia, Ontario
IMPRESSIVE 2-STOREY WITH 2,752 SQ FT, QUALITY FINISHES, WALKABLE LOCATION & ROOM TO GROW! Situated in Orillias desirable West Ridge neighbourhood, this exceptional 2-storey built by Dreamland Homes showcases quality craftsmanship, modern design, and thoughtful details. Set on a corner lot, the all-brick exterior features stylish stone accents, double entry doors, a covered front porch, a decorative walkway, and a double garage with inside entry. Offering 2,752 square feet of bright, open-concept living, the interior is filled with natural light, elegant finishes, and a refined sense of style. The formal dining room provides a beautiful space for entertaining, while the den offers flexibility as a home office or playroom. The showstopping kitchen impresses with a massive waterfall island that seats ten, quartz counters, a farmhouse sink, stainless steel appliances, and rich wood cabinetry, flowing seamlessly into the living room where a floor-to-ceiling feature wall, warm wood accents, and a gas fireplace create a stunning focal point. Upstairs, the spacious layout continues with four generous bedrooms, including a primary suite with two walk-in closets and a spa-inspired five-piece ensuite featuring a water closet, dual vanity with vessel sinks, and a soaker tub. The second bedroom features its own four-piece ensuite and walk-in closet, while the remaining two bedrooms share a well-appointed four-piece bathroom with direct access from each room. The upper-level laundry room adds practicality with cabinetry, a sink, and a folding counter. An unfinished basement offers the opportunity to design additional living space to suit your family's needs. The fenced yard provides room to relax outdoors, while this sought-after location is surrounded by schools, parks, and trails, and is within walking distance to Lakehead University, Costco, Walmart, Zehrs, Home Depot, Food Basics, Tim Hortons, Starbucks, a movie theatre & more. (id:60365)
2826 Horseshoe Valley Road W
Springwater, Ontario
Top 5 Reasons You Will Love This Home: 1) Discover the perfect mix of peaceful country living and everyday accessibility with this charming bungalow set on over 18-acres of scenic land 2) Featuring a spacious attached 2-car garage and a detached workshop with hydro, perfect for hobbyists, nature lovers, or anyone seeking extra space to work and play 3) Step inside this well-maintained family home delivering a newer roof (2018), Kempenfelt windows (2020), a recently replaced septic bed (2023), a drilled well, and a new oil tank for the furnace (2024), offering peace of mind for years to come 4) Enjoy a large, private backyard surrounded by mature trees, a tranquil creek, and abundant wildlife right at your doorstep, alongside a beautiful screened-in three-season sunroom providing the perfect place to unwind and take in the views 5) With endless potential to add your personal touches, this property offers both comfort and opportunity, all tucked away just minutes from Highway 400, golfing, skiing, and the charming village of Craighurst for all your everyday amenities. 1,790 above grade sq.ft. plus a finished basement. (id:60365)

