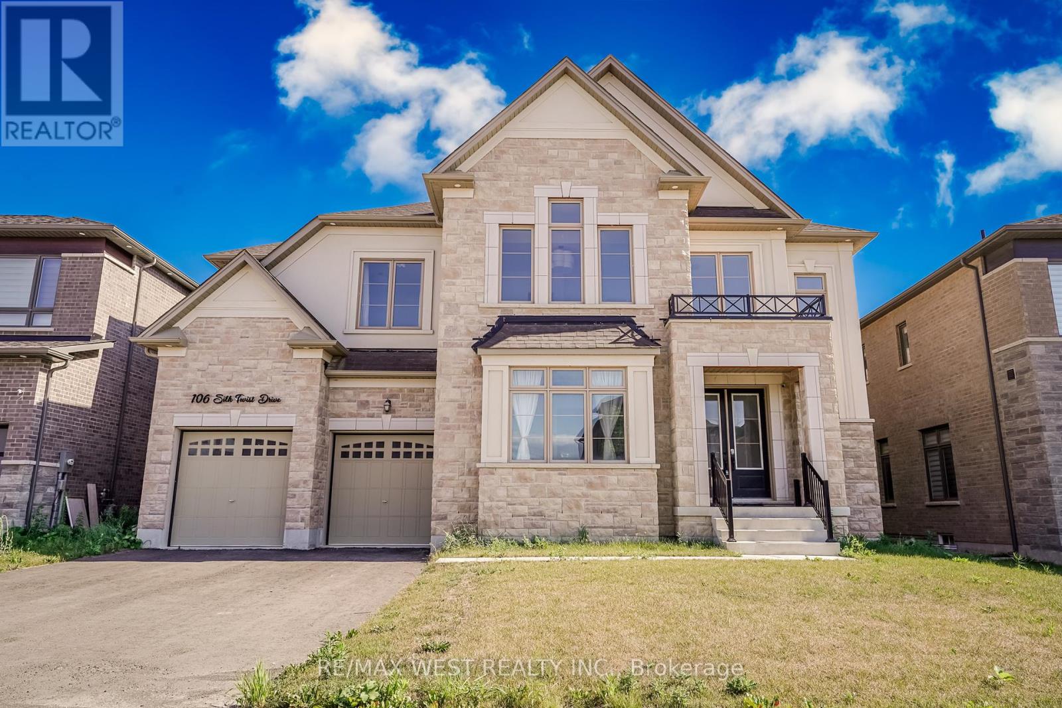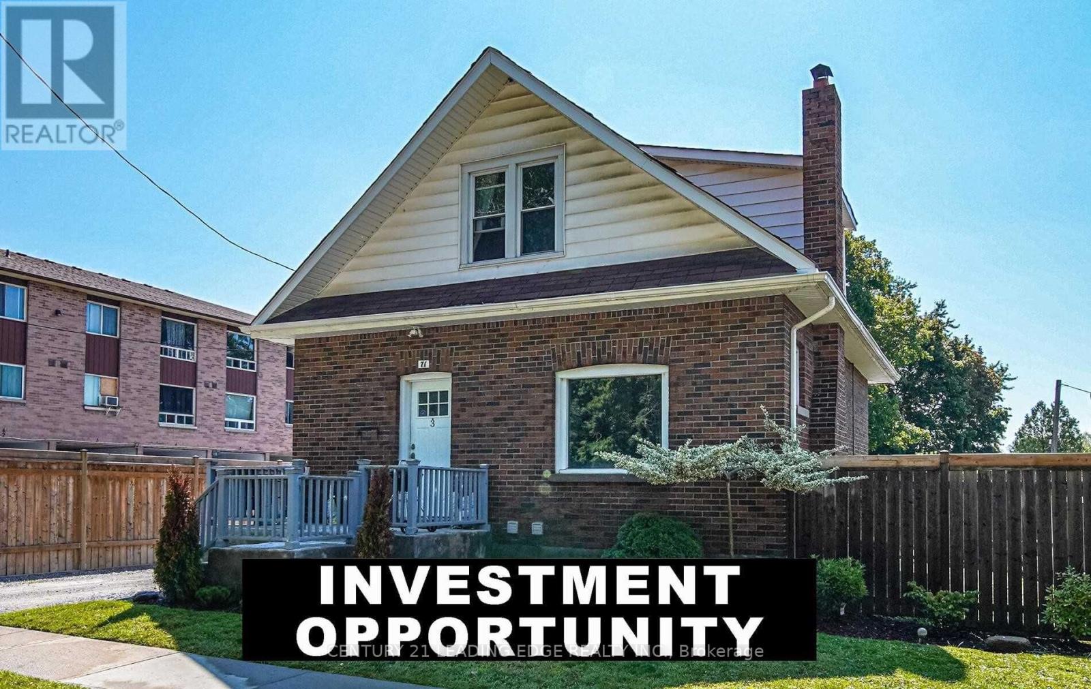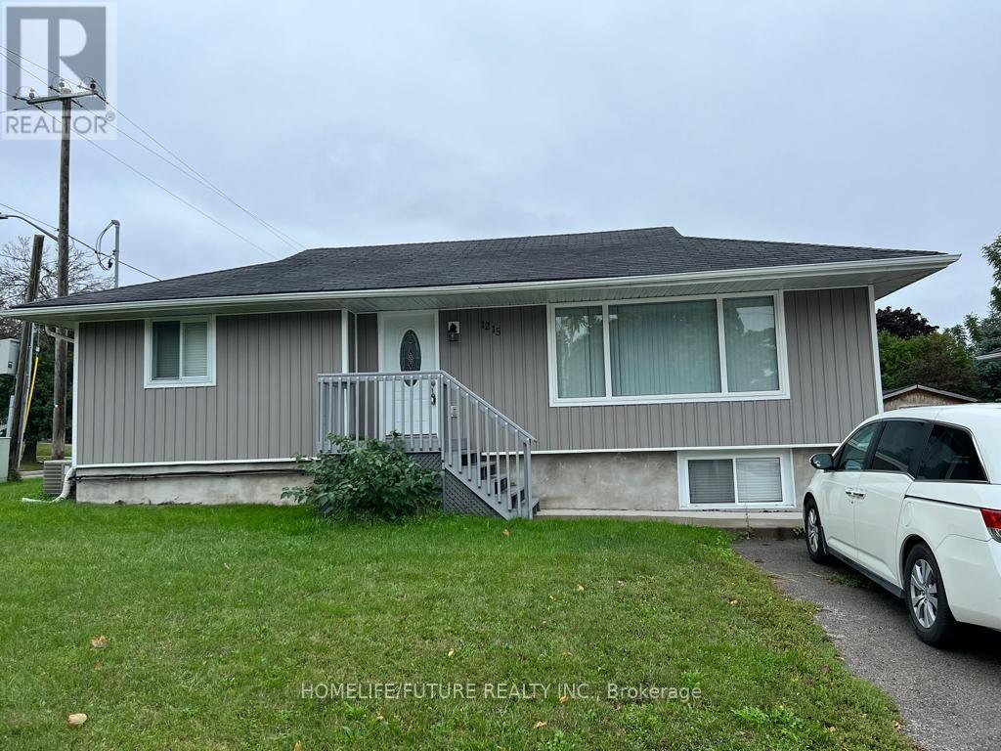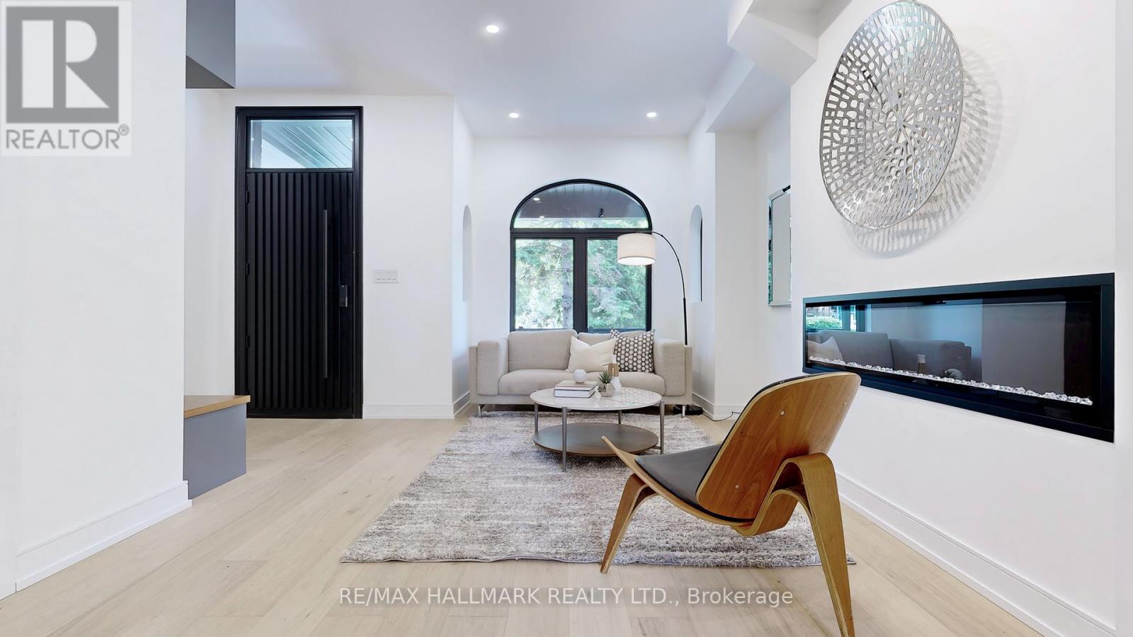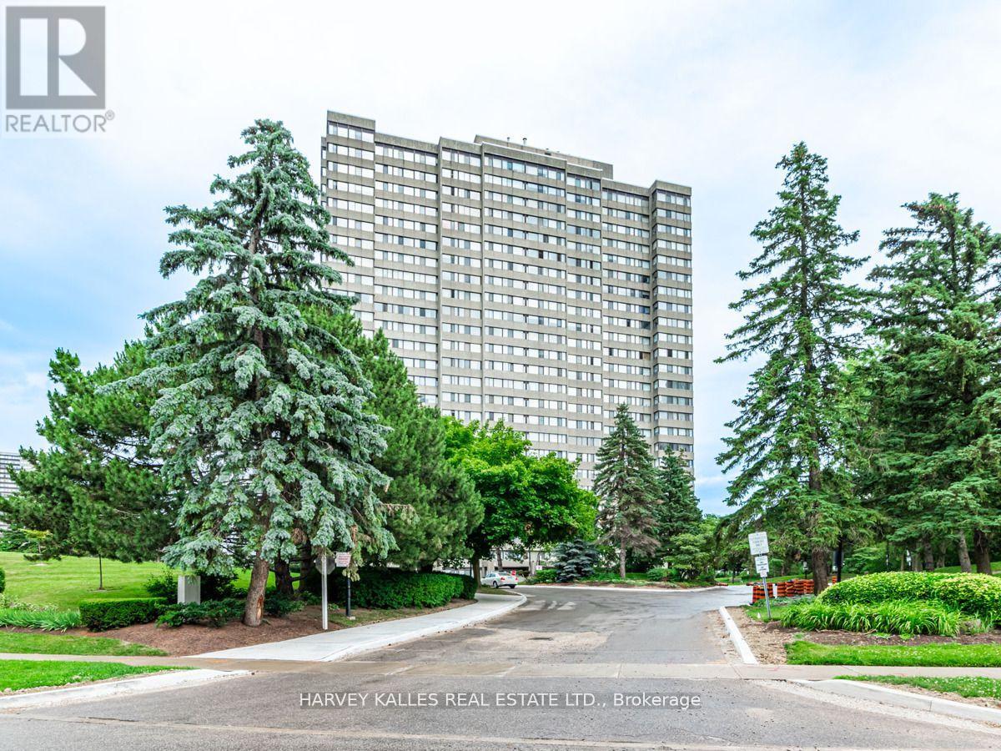307 - 57 Upper Duke Crescent
Markham, Ontario
Bright&Spacious Modern 965Sqft Unit In Prestigious Downtown Markham.Perfect Location!Spectacular Corner Unit Condo 2 Bdrms 2 Bthrms Unit With Large Walk In Closet In Master Bdrm.Unobstructed South West View,Large Windows,Walkout To Balcony.Awesome Layout.Wood Flooring Throughout High Quality Ceramic Floors In Kitchen 9"Ceiling,Granite Counters,Etc.&New Paint.Convenient Location Only Steps To Viva Transit,Ymca&Go Train (id:60365)
137 Pine Hill Crescent
Aurora, Ontario
Welcome to this gorgeous 3 Year new, 3,000 sqft home with over $135,000 in builder upgrades, 4 +2 Beds and 5 Baths with fully finished basement double garage detached house in the Aurora Estates!! Extra $120,000 upgrade by seller regarding to the interlock, front yard garden, all lighting fixtures, double layer curtains and the basement fully renovated. The main floor boasts soaring 10 ft ceilings, creating an airy and open atmosphere. The bright kitchen is featuring upgarded cabinets, a stylish backsplash, quartz counters, a central island, and built-in appliances.Pot lights throughout the main floor, upgraded high quality hardwood floors with the staircase. The Study room with large windows on the main floor can be used at a home office also. The second floor has 4 bedrooms, each with an ensuite. The primary bedroom hasHis & Her walk-in closets and a 5-piece ensuite bathroom with upgraded finishes. Basement is fully finished with living room and 2 bedrooms. A wine bar has also be installed for enjoy the leisure time with friends at weekends. (id:60365)
106 Silk Twist Drive
East Gwillimbury, Ontario
A Rare Gem in Prestigious Anchor Woods. This luxury Regal Crest-built James model (see attached floor plan) offers an expansive of thoughtfully designed living space. This stunning residence features 4 spacious bedrooms with ensuite bathrooms, a main-floor office, and an open-concept loft ideal for growing families or work-from-home professionals. Designed for both elegance and comfort, the home boasts 10-foot ceilings on the main level and 9-foot ceilings upstairs, and pot lights throughout, creating a bright, airy atmosphere throughout. Meticulously upgraded with two staircases for convenience and flow. Enjoy seamless flow throughout the home with a functional secondary staircase tucked away access near the mudroom, offering quick and private access to the garage, basement, main-floor family room, and directly up to the second-floor bedrooms and loft. Whether you're coming in from the garage with groceries, managing a busy household, or simply seeking added privacy and ease. A chef-inspired kitchen with quartz/marble countertops, walk-in pantry, kitchen server, and built-in wine rack. Waffle ceilings in the office and family room. The three-car tandem garage provides ample space for vehicles and storage, and the unfinished basement offers a blank canvas for your dream space, be it a gym, theatre room, or in-law suite. Ideally located just minutes from GO Transit, Highways 400 & 404, Upper Canada Mall, Costco, Longos, and entertainment options. This home brings unmatched convenience; it's a lifestyle upgrade. Don't miss your chance to own in one of the most sought-after communities in the area. Some photos are virtually staged. (id:60365)
Basement - 30 Beaverton Road S
Richmond Hill, Ontario
Gorgeous Two Bedrooms Basement Apartment In The Heart Of Crosby Richmond Hill, Minutes Away From Go Station And Yonge Street, Great Layout, Open Concept Kitchen Combined With Living & Dining Area, Separate Entrance For Convenience, Minutes Walking To Top Ranked Bayview Second School With IB Program, Close To Public Transportation, Go Bus, Shopping Plaza, Walmart, Costco, Home Depot, Restaurants, Richmond Hill Centre For The Arts, Public Library & More! (id:60365)
3001 - 180 University Avenue
Toronto, Ontario
Welcome to luxury living at the iconic Shangri-La Toronto. This beautifully renovated 2-bedroom suite offers over 1,500 sq ft of elegant living space with unobstructed city skyline views through floor-to-ceiling windows. Over $100K in recent renovations elevate this residence with refined finishes, wide-plank flooring, custom lighting, and premium upgrades throughout. The open-concept layout is perfect for entertaining, featuring a sleek kitchen with Miele appliances, granite countertops, and a large center island. The expansive primary suite includes a walk-in closet and a spa-like ensuite with double vanity, marble detailing, soaker tub, and glass shower. The spacious second bedroom includes its own luxe bathroom-ideal for guests or a stylish home office. Enjoy access to world-class 5-star hotel amenities: 24-hour concierge, valet parking, indoor pool & hot tub, state-of-the-art gym, spa services, room service, and more. Situated in the heart of downtown-steps the Financial District, PATH, fine dining, and top entertainment. Just bring your bags and move in to experience hotel luxury living at its finest. (id:60365)
71 Hall Street
Oshawa, Ontario
Legal Triplex Turnkey Investment Opportunity! Calling All Investors! The One You've Been Waiting For! Discover this rare legal duplex with a third basement unit, offering three fully self-contained levels each with its own separate entrance, living area, bathroom, bedroom, storage, laundry, and electrical panel And Are Well Equipped With A Kitchen, Living Area, Bathroom, Bedroom, And Storage. Each Level Also Has Its Own Laundry And Electrical Panel! Current Rental Income ; Main Floor$1800/Month. Second Floor $1650/Month. and Basement $1400 Month That's a total rental income of $4,850/month, with tenants covering utilities! The property also features Ample Parking For Tenants And Visitors In The Back. Very Conveniently Located Near Public Transit, The 401, And All Amenities! This Is One You Won't Want To Miss Out On! this is the perfect opportunity for investors or multi-generational families. Don't miss out on this high-demand, income-generating property! (id:60365)
Main - 1215 King Street E
Oshawa, Ontario
Located in a desirable family neighborhood in Oshawa, this home is close to schools, parks, shopping, public transit, and other amenities. The upper level offers an open-concept family and dining area with large windows, an eat-in kitchen with walk-out to the deck, 3 bedrooms, and a bathroom. Includes separate laundry, a fully fenced yard, a storage shed, and parking. Water is shared based on the number of occupants. All other utilities are separately metered. (id:60365)
122 Crawford Street
Toronto, Ontario
Be The Envy Of The City - Own A Fully Renovated, Red Brick Victorian Masterpiece Right In Front Of Trinity Bellwoods Park! This Is Not Just A Home; It's A Lifestyle Flex. Situated In One Of Torontos Most Coveted, Niche Neighborhoods Adored By Creative Professionals And Urban Tastemakers, This Showstopper Blends Timeless Character With Bold, Designer Luxury.The Iconic Red Brick Exterior With Arched Windows Exudes Victorian Charm And Street Presence. Inside, The Rarely Found Gigantic Main Floor Offers An Expansive Open Concept Layout, Flooded With Natural Light From Oversized Windows. Entertain With Ease In Your Chefs Kitchen Featuring A Massive Center Island With Breakfast SeatingPerfect For Morning Coffee Or Evening Wine. The Custom Wood-And-Stone Feature Wall With Built-In Storage Anchors The Living Space In High-End Style. A Powder Room And A Bonus Sunroom With Sliding Glass Doors Add Both Function And Warmth.Upstairs, Two Ensuite Bedrooms Offer FlexibilityWake Up To Park Views From The Bay Window On The Second Floor, Or Indulge In A Full-Floor Primary Retreat On The Third, Complete With Skylight, Walk-In Closet, Freestanding Tub Overlooking The Park, And A Private Balcony For Morning Yoga Or Sunset Wine. Another Oversized Bedroom On The Second Floor Boasts Custom Closets And An Enormous Private Terrace - A True Urban Rarity.The Separate Entrance Basement Offers Endless Possibilities With A Second Kitchen, Huge Layout, And Additional Laundry Perfect For Extended Family, Studio, Or Creative Suite. Steps To Queen St W And Mere Minutes To The Iconic Ossington StripTorontos West End Hotspot Where Art, Culture, And Culinary Scenes Collide Between Dundas And Queen. Your Perfectly Placed In The Heart Of It All, Yet Nestled In Front Of The Serene Greenery Of Trinity Bellwoods Park. Plus, Just Minutes To The Community Centre For Fitness, Fun, And Family EntertainmentThis Location Offers The Ultimate Balance Of Vibe And Lifestyle. (id:60365)
2608 - 125 Redpath Avenue
Toronto, Ontario
Spacious Corner Unit Located At The Heart Of Yonge/Eglinton. Functional 2 Bedrooms With 2 Full Bathrooms. 9' Ceilings & Modern Finishes. South West Wrap Around Balcony Can Access From Living Room And Bedroom With Panoramic Views. Incredible South View Of Downtown Skyline. Luxurious Amenities Including 24 Hour Concierge, Gym Room, Yoga Room, Party Room, Media Room, And Outdoor Terrace. Steps To Subway Station, Street Car, Eglinton Centre, Loblaws And Lots Of Restaurants. (id:60365)
1408 - 133 Torresdale Avenue
Toronto, Ontario
Beautiful, Light & Bright With Large Windows And Unobstructed East Views, This Comfortable And Functional Layout Is Warm And Inviting. This Lovely 2 Bedroom Suite Includes A Large Eat-In Kitchen And A Spacious Sun-Filled Solarium That Makes The Perfect Home Office Or Den. Ample Extra Large Storage Spaces Throughout, Custom Closet Doors, Large-Sized Laundry & New Engineered Hardwood Installed In 2022. Located On A Cul-De-Sac And Just Steps From G. Ross Lord Park With Beautiful Bike/Walking Trails And TTC Right At Your Door. Rent Includes All Utilities: Heat, A/C, Hydro, Water & Rogers Ignite Cable! 1 Underground Parking Spot Included. The Building Is Well Maintained With Concierge, Security, Plenty of Visitor Parking, Party & Exercise Room, An Outdoor Pool And An Inviting Lobby. Just A Short Walk/Drive to Schools, Rec Center, Parks, Shops, Groceries, Buses, Major Roads & Highways.NO Pets Building, Pets Are Strictly Not Allowed In the Building As Per Condo Board Rules/Regulations. **EXTRAS: Gorgeous Views, Quiet, Family Friendly Neighbourhood And Community, Bus At Building Doorstep, Beautiful Park & Trails Directly In Front Of The Building! (id:60365)
316 - 70 Forest Manor Road
Toronto, Ontario
Welcome to Suite 316 at 70 Forest Manor Road, an impeccably maintained condo nestled in one of Toronto's most vibrant and convenient communities. This thoughtfully designed unit features an open-concept layout that maximizes space and natural light perfect for both everyday living and effortless entertaining. Step outside onto your expansive 100+ sq ft balcony, seamlessly connected to the living room, offering the ideal setting for morning coffee, outdoor dining, or evening relaxation. Inside, the modern kitchen is equipped with sleek cabinetry, quality appliances, and stylish finishes, marrying functionality with contemporary design. Bright and airy living spaces provide a comfortable retreat, while the spacious bedroom offers a tranquil escape with generous storage and upscale finishes. The elegant bathroom includes modern fixtures for a clean, refined feel. Beyond your door, discover a neighborhood that truly has it all. You're just steps from the TTC subway, cafes, restaurants, and the nearby Parkway Forest Community Centre. Enjoy quick access to major highways Highway 401 and 404/DVP making commuting a breeze. Nearby shopping at Fairview Mall, lush parks, and a wide variety of services mean everything you need is within easy reach. Residents of this well-managed building enjoy top-tier amenities, including fitness facilities, lounge areas, and beautifully landscaped outdoor spaces. Whether you're a first-time buyer, professional, or investor, Suite 316 offers an unbeatable combination of urban convenience, modern comfort, and a thriving neighborhood. (id:60365)
2106 - 188 Cumberland Street
Toronto, Ontario
Live in one of Toronto's most prestigious neighbourhoods at 188 Cumberland Street, where upscale design meets unbeatable convenience. This 1-bedroom, 1-bathroom suite offers a stylish and comfortable space perfect for anyone looking to enjoy the best of downtown living. The Unit Features a Bright, open-concept layout with floor-to-ceiling windows. Modern kitchen with integrated appliances and quartz countertops. Spacious bedroom with large closet. Sleek, spa-inspired bathroom. Hardwood flooring throughout and In-suite laundry. Building Amenities include a 24/7 concierge and security, Fully equipped fitness centre, Rooftop terrace and lounge areas, swimming pool, Party/meeting room. Direct access to Bay subway station. Prime Yorkville Location with steps to world-class shopping, restaurants, cafes, and cultural attractions. Walk to the University of Toronto, the ROM, and Bloor Street luxury retailers. Everything you need is right outside your door. Ideal for Urban professionals, U of T students, medical residents, or anyone seeking upscale rental living in a safe and vibrant area. 1 storage locker and Internet incl. (id:60365)



