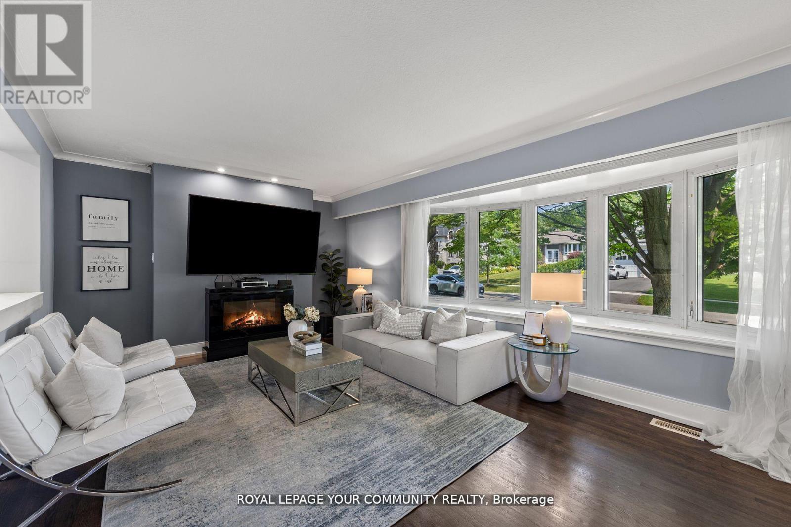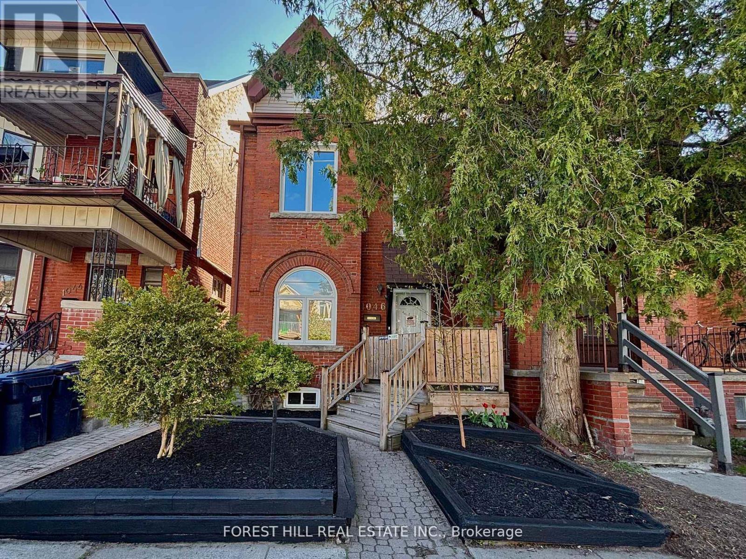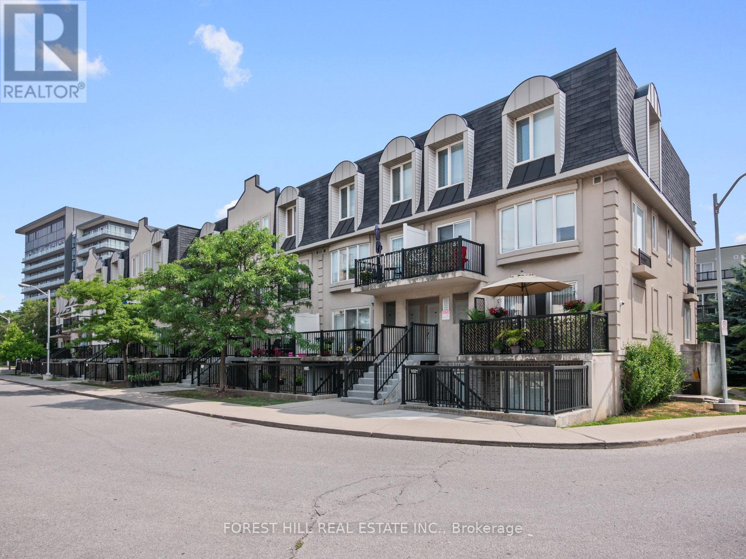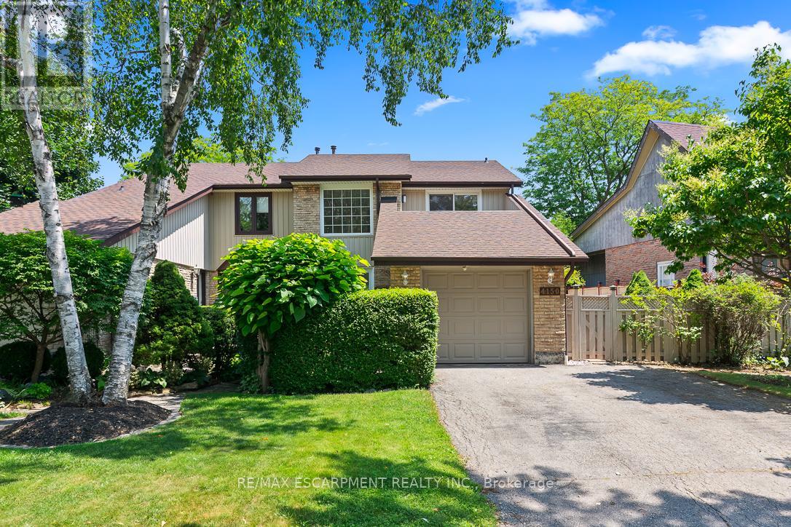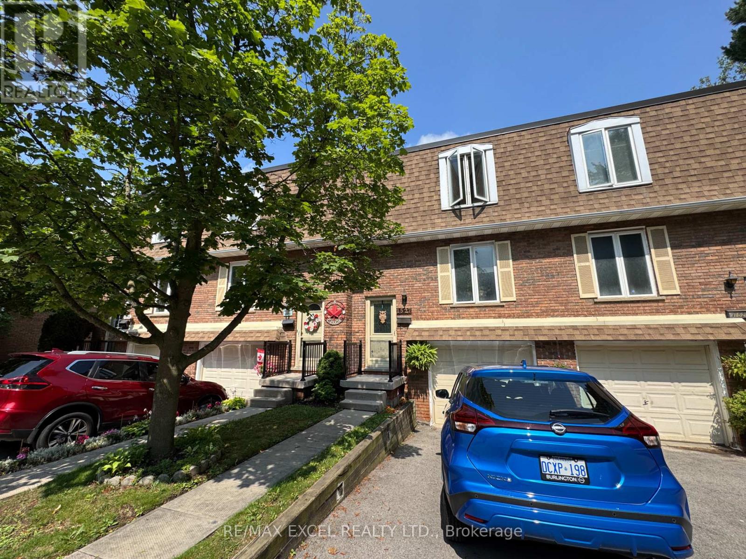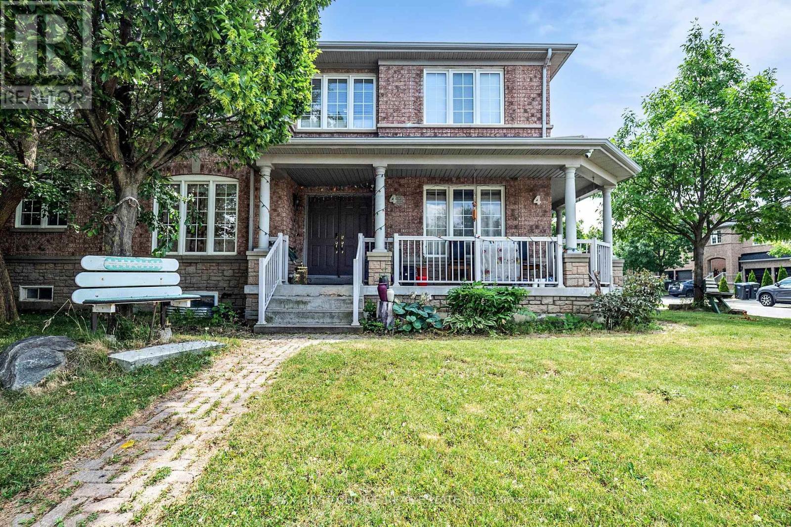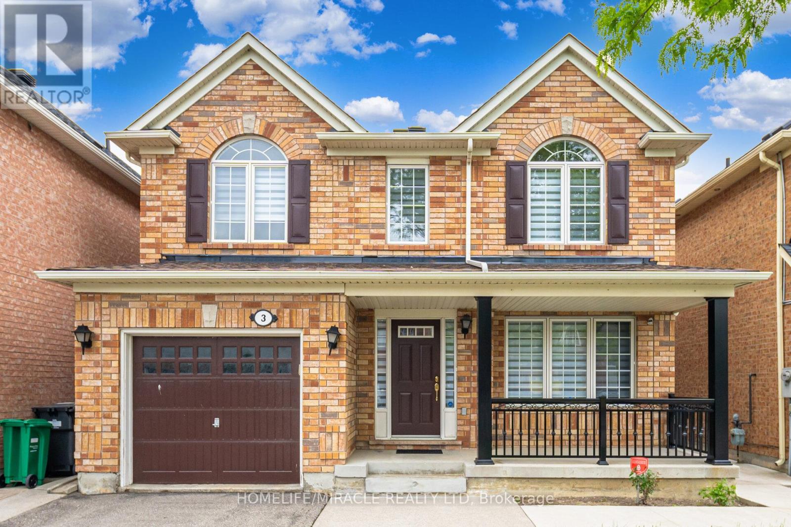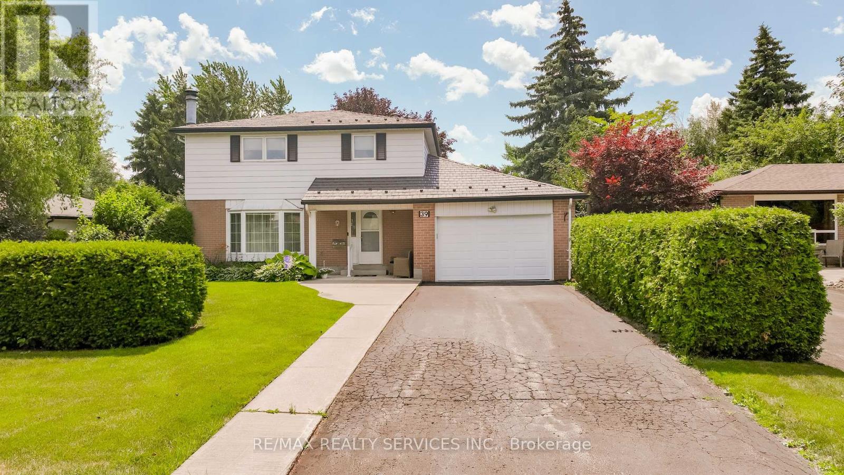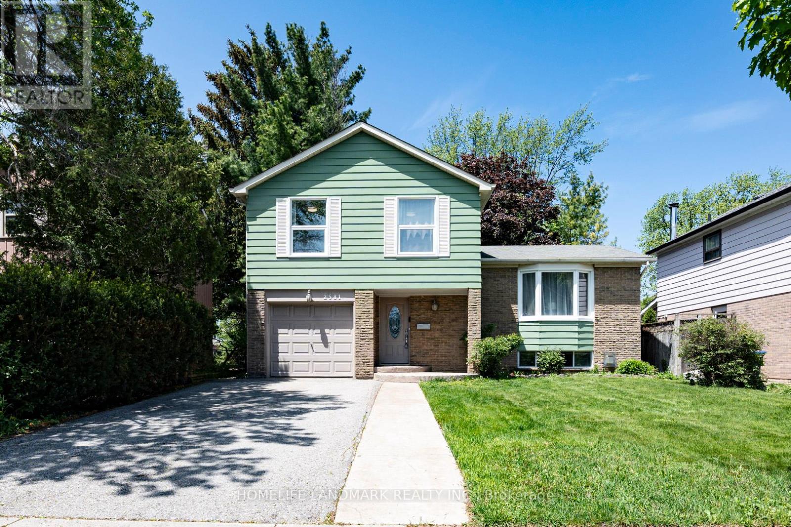11 Braywin Drive
Toronto, Ontario
***Now's your chance to join the family-friendly Golfwood Village Community!*** ADDED BONUS: Earn extra $$$ to pay the mortgage as this RAISED bungalow allows you to create 2 separate living units without having to add a separate entrance due to its unique design!(Photos can be provided to show you how). This sunny, updated, 3+1 bdrm, open concept home with fully finished massive lower level, offers both space & comfort for families seeking to elevate their lifestyle or savvy investors looking to maximize their investment. Weston Golf&Country Club is steps away and almost 50% of the street lined with custom/luxury builds with more coming all the time increasing your homes value! Enjoy the abundance of natural light flooding through 2 oversized bay windows in the heart of the home, as well as the above grade lg windows in the bright lwr level. Huge rec room/family room makes entertaining your friends and family a breeze! Home Office/Utility room as well which can even be used as a separate den/hobby room. Lots of storage! Situated on a wide lot backing onto a pretty, treed yard with mature landscaping, providing a serene backdrop for everyday living. Sun shines in yard all day! Whether you're looking to establish roots in this affluent pocket or upgrade, this home caters to all aspirations. Plaster Crown Mouldings/Dozens Pot lights Thru-Out/Upgraded Kitchen/Two Barn Doors Lwr Level For Added Privacy in Laundry and Utility Room. Wood Burning Fireplace Can Be Easily Restored If Desired. ** EXTRAS ** Brand New Washer/Dryer (2024), New A/C (2023), Newer Furnace (2019), Frosted Glass French Dbl Door Entry, Keyless Entry, Nest Thermostat System, Access from Kitchen to Yard via French Door. UP Express and YYZ 15 min away connecting to downtown core or airport in min! (id:60365)
1046 Dovercourt Road
Toronto, Ontario
Live Smart or Invest Wise Unique Oversized Victorian Duplex in Prime Downtown Location. An exceptional opportunity to own a fully leased, beautifully renovated legal Victorian duplex in the heart of Dovercourt Village. Perfect for investors seeking strong income and long-term value growth. This Property Features: Legal duplex with additional in law suite (3 self contained units in total), each with its own kitchen and bathroom. Soaring 1213 ft ceilings create an open and elegant atmosphere. All bedrooms are large enough for king-size beds a true rarity in downtown homes. Generously sized 2 story upper level unit with exceptional natural light & ample living space! Many renovations done in 2023, including modern kitchens, bathrooms, and high-efficiency windows and doors. Superior soundproofing ensures quiet, comfortable city living. Large fully funded Private backyard with access from Dovercourt. Steps to Ossington subway, Bloor shops, restaurants, cafes, and local parks Located in a vibrant, family-friendly neighbourhood with strong rental demand and consistent appreciation. Whether you're looking to expand your investment portfolio or secure a high-performing income property in a growing area, this property delivers space, stability, and long-term potential. (id:60365)
2069 - 65 George Appleton Way
Toronto, Ontario
Welcome to 65 George Appleton Way, Unit 2069, a one bedroom Stacked townhouse offering condo Convenience without the high rise hassle. This bright unit features 599 square feet of efficient and functional living space with luxury vinyl plank flooring and an open concept layout. Enjoy a private entrance, a spacious balcony surrounded by trees and the convenience of underground parking and locker included with low maintenance fees. Modern and updated kitchen with quartz countertops, a breakfast bar and abundance of storage. Spacious bedroom with ample built-in storage and an ensuite. Family friendly complex, just steps to the TTC, grocery stores, restaurants and shopping. Quick access to Hwy 401, Yorkdale Mall, York University and more. A perfect starter home or investment opportunity! (id:60365)
4150 Jefton Crescent
Mississauga, Ontario
This family friendly neighbourhood of Pheasant Run, located in the heart of Erin Mills, is the perfect place to live. It offers, parks, trails, schools and all the amenities of South Common Mall with its Library & transit. Excellent landscaping makes for private access to the home. The grand foyer welcomes you to this lovingly cared for home. This carpet free home has Wood, ceramic, porcelain floors throughout. The renovated kitchen and breakfast areas give access to the private deck as well as the lovely treed back yard. All three bathrooms are renovated and the whole house has been freshly painted and is bright and sparkling. There is a oasis deck off the primary bedroom with it's his and hers closets. The basement is finished and adds to the living space for family living. (id:60365)
469 George Ryan Avenue
Oakville, Ontario
Gorgeously Bright 4 Bedroom, 5 Bath Family Home In Highly Desired Upper Oak Neighborhood. 9 Ft Ceiling's & Laminate Flr Throughout The Main Flr.Tall Kitchen Cabinets And Stainless Steel Appl. The 2nd Floor Offers A Large Family Room, 3 Bdrms and a Master Bdrm w W/I Closets. The 3rd Floor Has Been Converted Into A Grand Master Bdrm W 5 Pc Ensuite. Open Concept Layout W Fully Finished Basement and Separate Entrance Thru Garage. (id:60365)
1289 Renfield Drive
Burlington, Ontario
Welcome to a realm of sophisticated design and luxurious comfort, where every detailboth aesthetic and mechanicalhas been meticulously curated for an exceptional living experience. A brand-new roof (2022) crowns the home, while wide-plank hardwood installed the same year flows from the gracious covered porch through a bright, tiled foyer with custom built-ins, guiding you to an inviting living room and a stately dining area beneath an elegant tray ceiling. Just off the foyer, a versatile main-floor office provides the perfect quiet workspace or reading retreat. The spectacular open-concept gourmet kitchen, remodelled in 2022, dazzles with sleek high-gloss cabinetry, quartz waterfall counters and backsplash, pot lights, and premium stainless-steel appliances: a gas stove, a French-door fridge (2024), and a whisper-quiet dishwasher (2024). Sliding doors create a seamless connection to the stunning backyard. Nearby, the breathtaking family room soars an impressive 18 feet, its expansive windows flooding the space with natural light and a floor-to-ceiling stone fireplace adding cozy grandeur. A striking glass-panel staircase and landing lead to serene bedrooms and a spa-style bath with a relaxing corner tub, while a 2023 laundry pair enhances everyday convenience. Step outside to your private resort: a two-tier stone deck framed by dramatic landscaping boulders, manicured gardens, and a sparkling inground pool with a new liner (2022) and enchanting evening lightingideal for lavish entertaining or tranquil repose. An unfinished lower level offers boundless potential. Practical upgrades include central A/C (2021) and a rented water heater (~$40 / month). Perfectly positioned in a sought-after urban enclave close to beautiful parks, premier golf, upscale malls, top-rated schools, and efficient transit, this exceptional residence delivers refined living with every modern convenience in place. (69142063). (id:60365)
1527 Westminster Place
Burlington, Ontario
Welcome to this spacious and inviting 3-bedroom townhouse nestled in the highly sought-after Westminster Gardens community! Offering approximately 1,200 sq.ft. above grade plus a finished lower level, this home has room for the whole family. Enjoy the convenience of direct garage access, low-maintenance fees, and a private backyard. Park with ease thanks to your private driveway and attached garage. Located on a quiet, tree-lined street surrounded by lush greenery, you're just minutes away from local schools, Costco, Hwy 401, and more. This one is a decorators dream with endless potential! (id:60365)
4 Sunnyview Road
Brampton, Ontario
Spacious, Stylish & Steps from It All!: This is more than just a house a bright beginning, a smart investment Welcome to this sun-filled, meticulously maintained 5-bedroom dream home with loft, perfectly located and thoughtfully designed for modern family living and smart investing. Step through the elegant double-door entry into a space that radiates brightness, warmth, and sophistication. The open-concept layout features large windows throughout, bathing the entire home in natural light all day long. The carpet-free flooring offers not only sleek aesthetics, but also a healthier, allergy-friendly environment thats easier to clean and maintain. At the heart of the home lies a kitchen, boasting high-end cabinetry, and a layout thats as functional as it is beautiful perfect for hosting or everyday family meals. Upstairs, discover five generously sized bedrooms and a versatile loft area ideal as a home office, reading retreat, or kids play zone. The finished basement is a standout bonus featuring two full bedrooms, a modern washroom, and a cozy recreation room that's perfect for entertaining, unwinding, or movie nights. Currently rented for $1,800/month, this income stream helps you slash your mortgage from Day 1, making homeownership more affordable and financially savvy. Step outside and enjoy the charm of a wraparound verandah perfect for morning coffees or quiet evenings while the unbeatable location places you just a short walk to the GO Station, Library, and Community Centre. Whether commuting, learning, or staying active, everything you need is just steps away. Highlights That Set This Home Apart: 5 Bedrooms + Loft space for everyone Double Door Entry & Grand Curb Appeal High-End Kitchen Carpet-Free Clean, Stylish & Low Maintenance Tons of Windows = Bright & Airy Atmosphere Fully Finished Basement with: 2 Bedrooms 1 Full Washroom Spacious Rec Room Currently Rented for $1,800/month = Mortgage Relief (id:60365)
213 - 250 Sunny Meadow Boulevard
Brampton, Ontario
3 Bedroom 3 Bathroom Townhouse/Condo Available. Excellent Location. Less Than 5 Min Walk To Amenities (Groceries, Shoppers, Banking, Library + More). Easy And Functional Modern Open Concept Layout. Ss Appliances, Premium Finished Kitchen, Walkout To Massive Terrace For Outdoor Dining/Bbq/Relaxing. Enjoy Exclusive Driveway + Garage With Separate Entrance. (id:60365)
3 Catchfly Crescent
Brampton, Ontario
Welcome to this Stunning newly renovated 3 Catchfly Crescent home. This house is a located of Castlemore. The house have brand new washrooms newly renovated on all floors and main floor kitchen renovated with modern style included pot lights on main floor. This house has hardwood floor on main and upper level. This house has furnished basement with offering great potential for additional living space. Spacious home with a shed for extra space needed in fence backyard. This house is located easily accessible to Hospital Brampton civic and a few min to Riverstone community center and Gore meadows community center. House location is perfect for someone on the go with quick highway access within few minutes to Hwy 407.427 & 410. (id:60365)
39 Dunblaine Crescent
Brampton, Ontario
One of a kind all the upgrades & extensions done to code starting with metal roof 50 year warranty, leaf guard(no need to clean gutters). Beautiful oversized landscape lot on quite street. Interior of home has been extensively upgraded, kitchen completely renovated & extend with loads of counters & pantries & now a large family kitchen over looking family room, solarium & fenced private yard & gardens. Main floor laundry, appliances, shelving & storage. Upgraded main floor 2 pc, 2nd floor features huge master with his & her closets (was 2 bedrooms van be changed back) 2 other large bedrooms & 4 pc family bathroom renovated. Basement features rec room with fireplace, kitchen, 3 pc bath, bedroom, office & large storage. All this plus 2 car garage on large lot - walking distance to Mall, transit, great access to 410,403, Hwy 7 & all amentias - Don't miss this one & just move in. Windows, furnace, air replaced, electrical panel upgraded. (id:60365)
2581 Windjammer Road
Mississauga, Ontario
Beautiful Detached Home in Prime Erin Mills Location!This charming two-storey home sits on a rare 50ft x 150ft lot with no rear neighbours, surrounded by mature trees on a quiet, top-rated street in the heart of Erin Mills. Featuring 3 bright and spacious bedrooms, 2 renovated bathrooms, and a thoughtfully designed layout perfect for comfortable family living or investment.Enjoy sun-filled living and dining areas with a large bay window, Torlys Everwood flooring, and a cozy family room with a wood-burning fireplace that walks out to a private backyard oasisideal for entertaining or peaceful outdoor moments. The finished basement includes a recreation room with gas fireplace and wet bar, offering additional space for gatherings.Zoned for top-ranked Green Glade Senior Public School and just minutes to parks, trails, shopping centers, transit, schools, library, pool, community center, and major highways (403/407/QEW) for ultimate convenience. An exceptional opportunity in one of Erin Mills most welcoming communities.****Major Updates: A/C 2024, Attic Insulation 2024, Windows 2021 (excl. furnace rm). Renod Baths, Potlights, New SS Appls. Fin Rec Rm w/ Gas FP & Wet Bar Great for Entertaining! Lots of Storage & Ample Parking. (id:60365)

