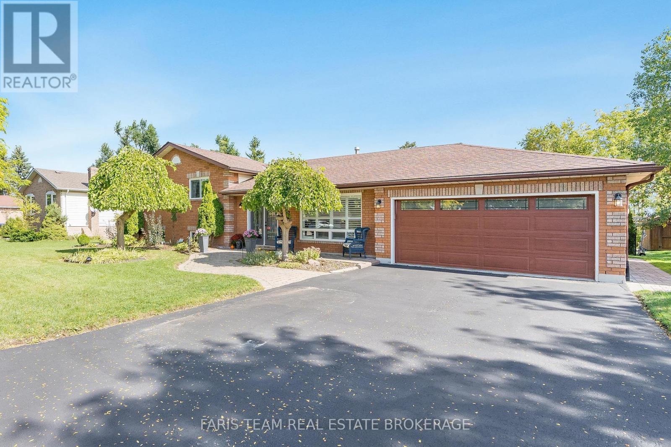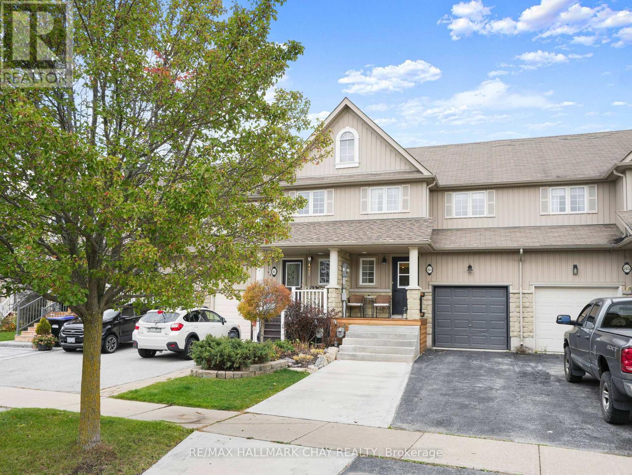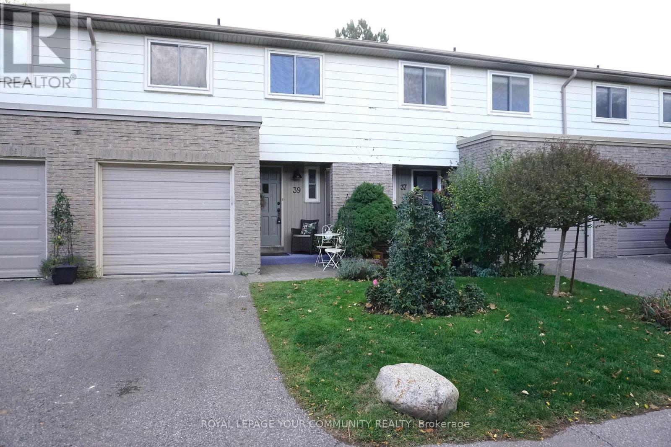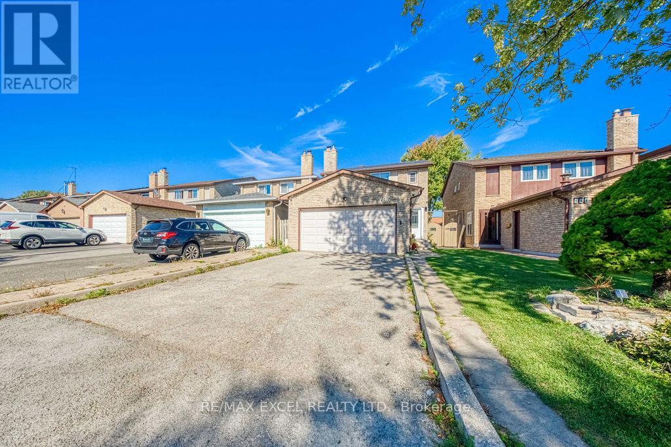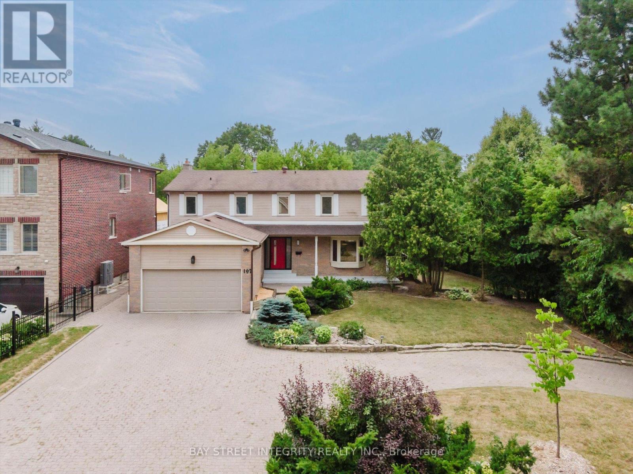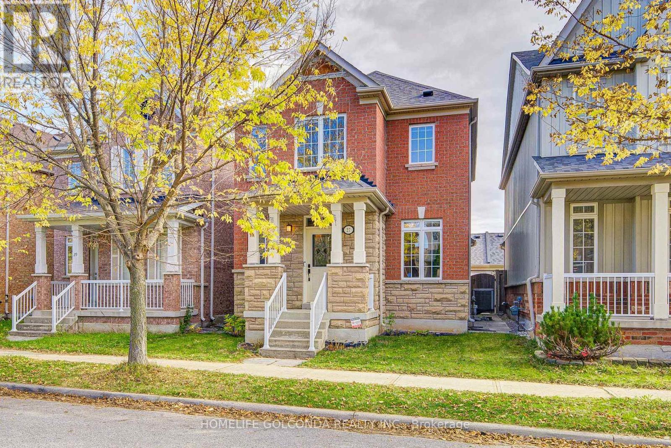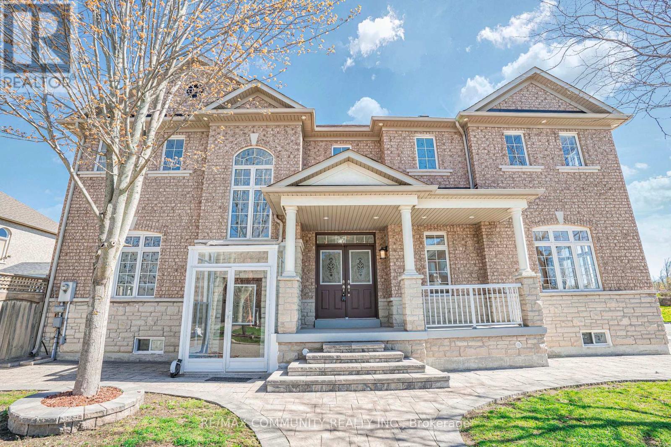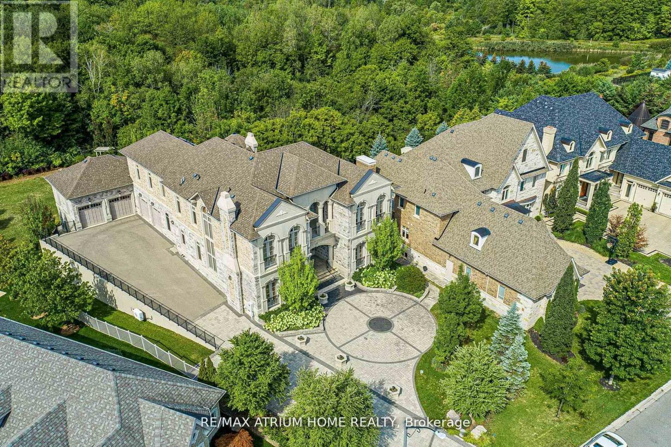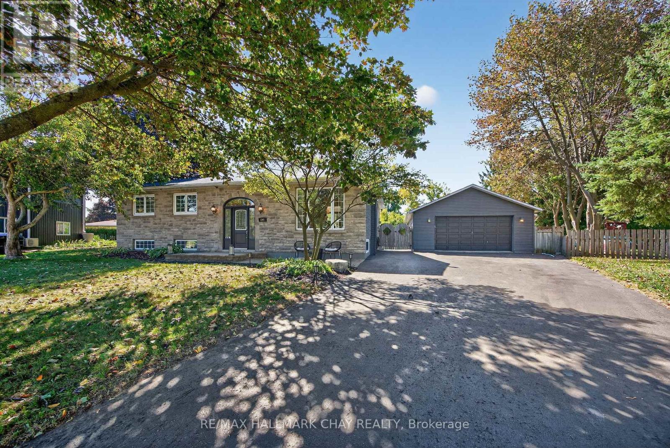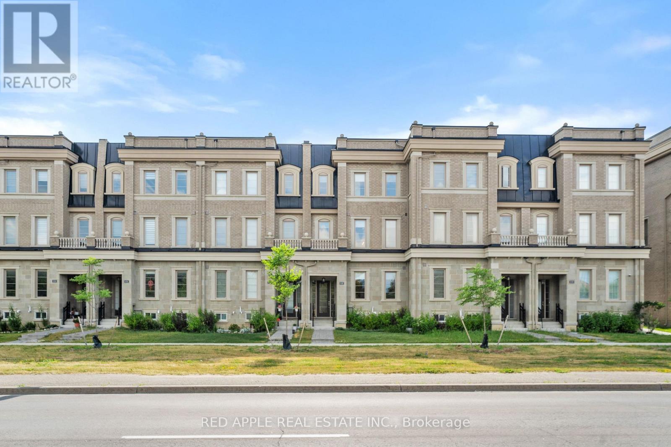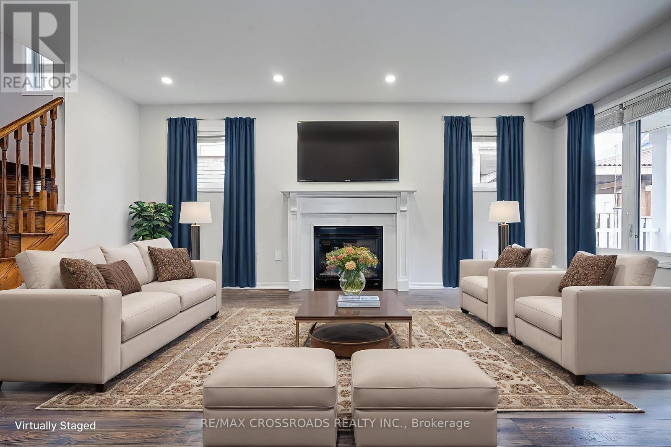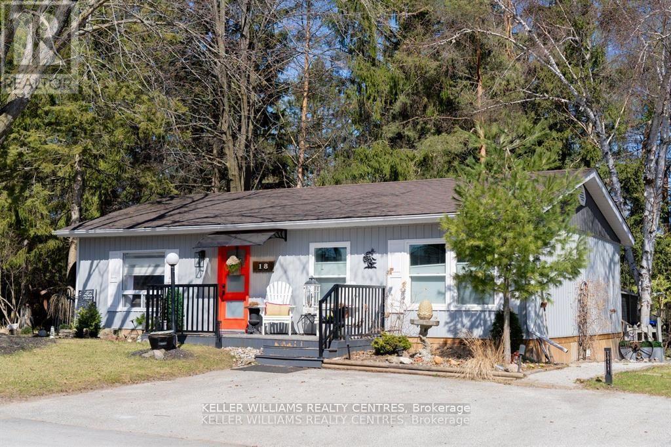2032 Chantler Street
Innisfil, Ontario
Top 5 Reasons You Will Love This Home: 1) Enjoy peace of mind with major updates, including a new roof, furnace, central air conditioner, most windows (2018), an owned water heater, Culligan softener, and a brand-new HVAC system installed in 2023, designed to optimize heating efficiency and help lower energy costs, completing the ultimate worry-free package 2) Hosting four bedrooms, three bathrooms, a cozy gas fireplace, and parking for four in the driveway, plus a garage equipped with a 240V plug for tools or an EV 3) Relax in a fully fenced yard backing onto a farmers field with no rear neighbours, featuring a garden shed, pavilion lounge, and a gazebo with a hot tub 4) Nestled in Stroud, just minutes to Lake Simcoe, Barrie, Highway 400, Yonge Street GO Train Station, making it a great commuter location 5) Situated in a safe, welcoming community with nearby schools, recreation centre, arena, library, and future growth opportunities, including the RVH Innisfil Health Campus. 2,226 above grade sq.ft. plus a finished basement. (id:60365)
83 Warman Street
New Tecumseth, Ontario
Calling all first-time buyers and downsizers! It's rare to find a townhouse that offers side-by-side parking and a backyard oasis with a pool - and no backyard grass to cut! Lovingly maintained by the same family since it was built, this home offers over 1,800 sq. ft. of finished living space and has been thoughtfully updated inside and out. The main floor features a welcoming entryway with a closet and powder room, leading into an open-concept kitchen, living, and dining area that's perfect for entertaining. A bonus main-floor office has been built into the garage, offering a versatile space for work or guests. Upstairs, you'll find two cozy bedrooms sharing an oversized 4-piece bath, along with a spacious principal suite featuring double French doors, a walk-in closet, and a private ensuite - the perfect retreat after a long day. The basement offers an extra bedroom with a convenient 2-piece bath, plus a great mix of finished and unfinished space, with plenty of storage for your Halloween and Christmas décor and a dedicated laundry room. Step outside to your extra-deep, fully decked backyard complete with an above-ground pool - an ideal setting for summer relaxation or hosting unforgettable get-togethers. The extended driveway provides parking for up to four cars, and the garage can easily be converted back if desired. Located in a family-friendly neighbourhood close to schools, parks, and all the amenities Alliston has to offer. Don't miss your chance to call this home your own! (id:60365)
39 Knightsbridge Way
Markham, Ontario
Welcome to 39 Knightsbridge Way-a charming condo townhouse community nestled among the mature ,tree-lined streets in Markham Village. This is a rare opportunity to own your own home in an established neighbourhood with minimum maintenance, providing a carefree and convenient lifestyle at an affordable price, A perfect starter or great investment opportunity !This bright thoughtfully updated unit offers N/S exposure, functional layout suitable for small families, professionals , downsizers alike. The unit has been freshly painted thru-out, sanded Bamboo floors , Spanish tile , pot lights in kitchen, new light fixtures, new s/s kit. appls. brdlm on stairs and lower rec room, new doors & hardware, furnace(25) washer & dryer. All ready and waiting . Step outside to your private patio & garden style backyard backing to walkway and greenspace. Perfect for peaceful relaxation! The lower level recreation room offers a bonus space for office, play room or guest suite as well as ample storage . Many units in the complex have added a kitchen island by removing the partition wall -- potential to personalize is here!!Note the large primary bedroom has potential to convert the walk-in closet into an ensuite. Ample visitor parking is available, highly walkable location near parks, schools, transit & shopping. Minutes to MS Hospital, Hwy 7 &407... William Armstrong Public School, Markham District High, Edward T. Crowle Public & French Immersion. Virtually Staged. Don't miss this opportunity. (id:60365)
106 Upton Crescent
Markham, Ontario
Beautifully renovated home in the highly sought-after Milliken Mills West community! $$$ spent on quality upgrades inside and out. Bright and spacious layout with modern finishes throughout. Upgraded kitchen with quartz countertops, stylish backsplash, and stainless steel appliances. Elegant hardwood floors, pot lights, and large windows bring in abundant natural light. Upgraded oak staircase with iron picket railings and updated bathrooms add extra sophistication. The fully finished basement offers versatile space for a recreation room, home office, or gym.Enjoy the deep private yard with no house behind and a brand-new large deck, ideal for outdoor entertaining, summer BBQs, and family relaxation. Conveniently located just 3 mins to T&T Supermarket, 5 mins to Pacific Mall, and 7 mins to Shoppers and Hwy 407. Close to parks, top-ranked schools, plazas, public transport, and all amenities. Don't miss the opportunity to make this beautifully upgraded home your dream residence in one of Markham's most desirable neighbourhoods! ** This is a linked property.** (id:60365)
197 Garden Avenue
Richmond Hill, Ontario
Welcome To 197 Garden Ave, A Rare Gem On A Quiet Cul-De-Sac In The Prestigious South Richvale, Offering The Perfect Blend Of Tranquility, Privacy, Comfort And Convenience! Premium 132.55 Ft x 137.88 Ft Lot, Double Garage And Driveway Can Park 10 Cars! Featuring Over $300K In Upgrades (Please See Attached Feature Sheet For Full Details). Step Into A Welcoming Foyer That Leads To A Spacious Open-Concept Living And Dining Area With A Walk-Out To The Balcony. The Gourmet Kitchen Boasts Quartz Countertops, Extended Cabinetry For Extra Storage, And Stainless Steel Appliances, While The Adjoining Breakfast Area Offers A Walk-Out To A Large Deck Overlooking Serene Greenery. The Cozy Family Room, Complete With A Fireplace, Is Perfect For Relaxing And Hosting Your Families And Friends! On The 2nd Floor, You Will Find Four Generous Bedrooms. The Primary Suite Includes A Walk-In Closet And A Luxurious 4-Piece Spa-Like Ensuite. Bedrooms 2 & 3 Each Have Walk-Out Access To A Private Balcony. The Separate Basement Entrance Leads To A Fully Finished Suite With Its Own Kitchen, A 3-Piece Bathroom, And 2 Additional Bedrooms. It Is Ideal For Extended Family And Provides Many Potential Opportunities! One Of The Most Unique Features Of This Home Is Its Connection To Nature. Enjoy Breathtaking Ravine Views From Your Private Deck And Spacious Backyard. Its Like Having A Cottage Retreat In The Heart Of The City. Every Year From May To Mid-June, Nature Puts On A Nightly Show As Fireflies Light Up The Yard Each Evening, An Enchanting Experience That Lasts For Over A Month And Makes This Home Truly One-Of-A-Kind! Imagine Stepping Outside Each Evening Into A World Of Glowing Lights And Peaceful Calm, It's A Rare Delight That Makes Every Day Feel Special. Prime Location That Offers Both Urban Convenience And The Charm Of A Natural Sanctuary: Minutes To Langstaff GO Station, Yonge Street, Hwy 7, Hwy 407, Richmond Hill Centre, Schools, Parks, Grocery Stores, Dining, And More! (id:60365)
27 Lindcrest Manor
Markham, Ontario
Elegant & Well-Maintained Detached Home in High-Demand Cornell Community! Beautiful 3-Bedroom Detached Home Featuring 9 Ft Smooth Ceilings, Engineered Hardwood Floors on Main, and a Professionally Finished Basement. Modern Open-Concept Kitchen with Stainless Steel Appliances and Quartz Countertops, Perfect for Entertaining. Cozy Gas Fireplace in Living Area. Upgrades Include: Roof & Attic Insulation (2018), Double Garage Door, Backyard Patio with Shed (2020), and $$$$ Main Floor Renovation (2021) - Modern Kitchen, Countertops, Tiles, Engineered Hardwood, refinished Stairs, and Updated Ceiling Lights. Located in a Family-Friendly Community with Football Field, Basketball Court, Three Ponds & Playgrounds. Just 3 Mins to Cornell Community Centre. Close to Parks, Shopping, Hospital, Top Schools, Hwy 407, Public Transit & All Amenities. Move-In Ready! A Must See! (id:60365)
42 Reginald Lamb Crescent
Markham, Ontario
Luxury Living in Prestigious Boxgrove! Welcome to 42 Reginald Lamb Crescent, a beautifully maintained corner home offering over 3,800 sq. ft. of elegant living space in one of Markham's most desirable neighborhoods. This 4+2 bedroom, 5 bathroom features a bright and functional layout, including a second-floor study/den, perfect for working from home or extra family space .Enjoy a carpet-free interior. The chef-inspired kitchen offers stainless steel appliances and a walk-out to the backyard, ideal for entertaining. The finished basement features two spacious bedrooms, a full kitchen, and a separate entrance, offering excellent potential for extended family living or rental income Nestled in the highly sought-after Boxgrove community, this home is close to top-ranking schools, scenic parks and trails, Markham Stouffville Hospital, community centers, and Boxgrove Plaza with shops, restaurants, and daily conveniences. Easy access to Hwy 407, GO Stations, and major routes makes commuting a breeze. (id:60365)
71 Grandvista Crescent
Vaughan, Ontario
Welcome to One of Vaughan's Most Iconic Custom Estates --------------------------------------------------------------------------- A True Masterpiece on Over 1 Acre Backing Onto Ravine & Conservation Lands -------- Words can't fully capture the magnificence of this one-of-a-kind, custom-built mansion offering over 11,000 sq. ft. of luxury living space (approx. 6,500 sq. ft. above grade + 5,000 sq. ft. in the fully finished walkout basement). -------- Situated on a rare 1.08-acre pie-shaped lot in one of Vaughan's most prestigious enclaves, this architectural gem combines timeless elegance, cutting-edge amenities, and resort-style living - all backing onto protected ravine and conservation lands for unmatched privacy and natural beauty. (id:60365)
209 Newholme Circle
Innisfil, Ontario
Welcome To Your Dream Oasis In A Quiet Hamlet. Beautifully Updated, Move-In-Ready Home With Spacious, Light-Filled Rooms And Resort-Style Outdoor Living Featuring A Heated Inground Saltwater Pool. The Bright, Open-Concept Main Floor Boasts A Large Kitchen With Stainless-Steel Appliances, Pantry, Eat-In Area And A Cozy Coffee Nook. Relax In The Year-Round Sunroom, Accented With Shiplap And Oversized Windows, Overlooking The Massive Pie-Shaped Lot And Private Backyard.This Home Offers Three Main-Level Bedrooms Plus A Fully Finished Basement With A Recreation Room, Dry Bar, Gas Fireplace And An Additional BedroomPerfect For Guests Or A Home Office. The Outdoor Entertaining Area Includes A Covered Pool Cabana, Expansive Decking, Fire Pit & A Tranquil Pond. Serve Drinks Through The Bar Window To Guests By The Pool From The Detached Insulated And Heated Garage Also Ideal For Car Enthusiasts Or Storing All The Toys. An Oversized Driveway Accommodates 10+ Vehicles, Perfect For Large Gatherings. Conveniently Located Steps From Grocery Stores And Restaurants And A Short Drive To Costco, Park Place, The GO Train And Highway 400. Combining Thoughtful Updates, Versatile Living Areas And Exceptional Outdoor Amenities. Enjoy This Home For Many Years To Come!! Upgrades: Pool Converted To Salt '23, Insulated Detached Garage w/Automatic Garage Door Openers, Fresh Paint Throughout, Stainless Steel Appliances, Newer Windows & Roof, Insulated Sunroom w/Shiplap & Large Windows, Gas Fireplace, Refinished Stone-Exterior, Driveway Sealed '25, Oversized Pie-Shaped Lot. (id:60365)
9392 Bayview Avenue
Richmond Hill, Ontario
LUXURY TOWNHOME WITH PRIVATE RENTAL UNIT. Located in Richmond Hill's Observatory community, this stunning three-floor townhouse comes with high-end finishes and a private rental unit, with separate entrance, located above garage. Key features include: premium appliances (Wolf 4 burner gas stove, a Sub Zero refrigerator, and Asko dishwasher), engineered hardwood flooring, and 10 foot ceilings on the second and third floor and 9 foot ceilings on the main floor and basement. The private Coach House apartment includes 3 piece bath, full kitchen, bedroom, laundry facilities and terrace. It c/w a washer/dryer, fridge and stove. This property also has a finished basement, designed for both relaxation and entertainment purposes, featuring a 3 piece bath, stylish wet bar and living space. Don't miss this blend of high end comfort and practical living. (id:60365)
9 Whiterose Lane
Whitchurch-Stouffville, Ontario
Attention first-time buyers and growing families ,this is the turn-key home you've been waiting for! Built in 2011 and lovingly maintained inside and out . This detached gem is in impeccable condition and ready for you to move right in. Nestled in the heart of Stouffville, on a quiet, family-friendly ,child-safe street. Within walking distance to schools, trails, the library, and transit, this home combines comfort, community, and convenience. The exterior : 1-car garage + no sidewalk driveway = 3 parking and potential to interlock the front garden for 2 more spots offers flexibility for larger families. Dual front and back porches, offering charming outdoor spaces for summer evenings and family relaxation. The Interior : Direct garage access with functional, inviting layout . Freshly painted with smooth ceilings numerous potlights on the main floor, upgraded lighting, dimmer switch and carpet-free thru-out. Oversized windows that flood natural light from sunrise to sunset. Spacious Great/Family Room with a cozy fireplace ,the perfect gathering place for laughter and memories. Beautifully upgraded kitchen featuring waterfall Granite countertops, under-cabinet lighting, and solid wood cabinetry. A walk-out to the rear porch makes this space as airy as it is elegant. Formal dining room adds elegance and a sense of occasion to every meal. The 2nd flr : a versatile bonus space ideal for a home office or study nook. Expansive primary suite with walk-in closet and a 5-piece ensuite. Two additional generously sized bedrooms plus a 4-piece bath. Convenient laundry for everyday ease. The Finished basement : a fantastic extension of the living space, featuring a large recreation room, an exercise room, and plenty of storage. Perfect for young families who need work-from-home + play solutions all under one roof. Quick access to Downtown Stouffville, shopping, hospital, and Highway 407.Homes like this in the core of Stouffville won't last long , this property is a must-see. (id:60365)
18 Cherrywood Lane
Innisfil, Ontario
Welcome to this stunning Ranch Style Bungalow, renovated top to bottom home, Located in the vibrant adult community of Sandy Cove Acres. This 2 bedroom, 1 bath model is move in ready and offers a bright open concept floor plan with spacious principal rooms. a quiet, Cozy gas fireplace in the living room and an economical heat pump to keep your home warm and cool in the summer. Stunning kitchen with walk out to deck, overlooking ravine with stream. Sandy Cove Acres is a lifestyle community close to Lake Simcoe, Innisfil Beach Park, there are many groups and activities to participate in, along with 2 heated outdoor pools, community halls, games room, fitness centre, outdoor shuffleboard and pickle ball courts. dreams can come true in this exceptionally well appointed home located just steps from Lake Simcoe. (id:60365)

