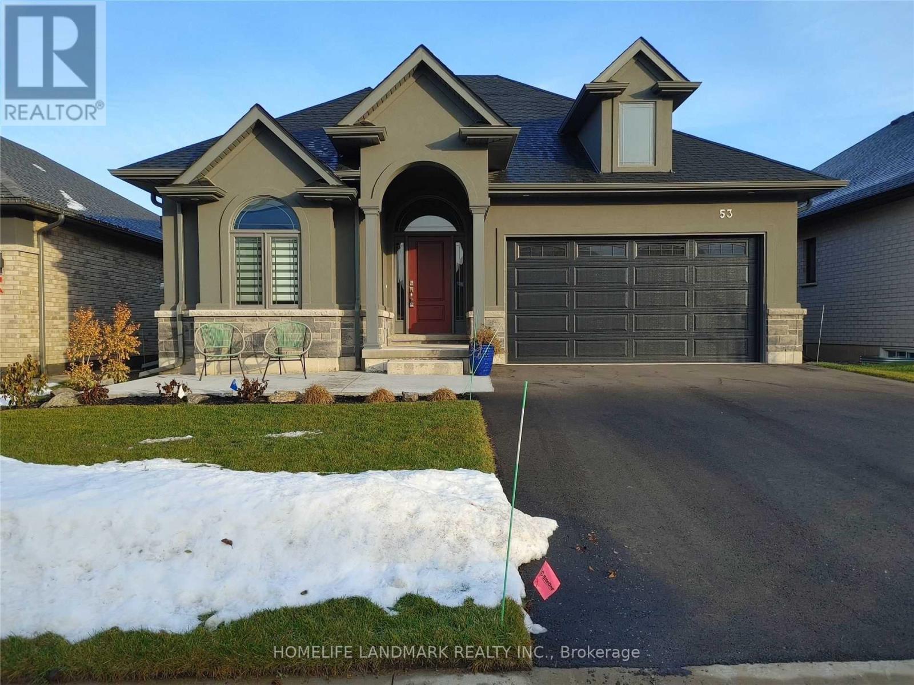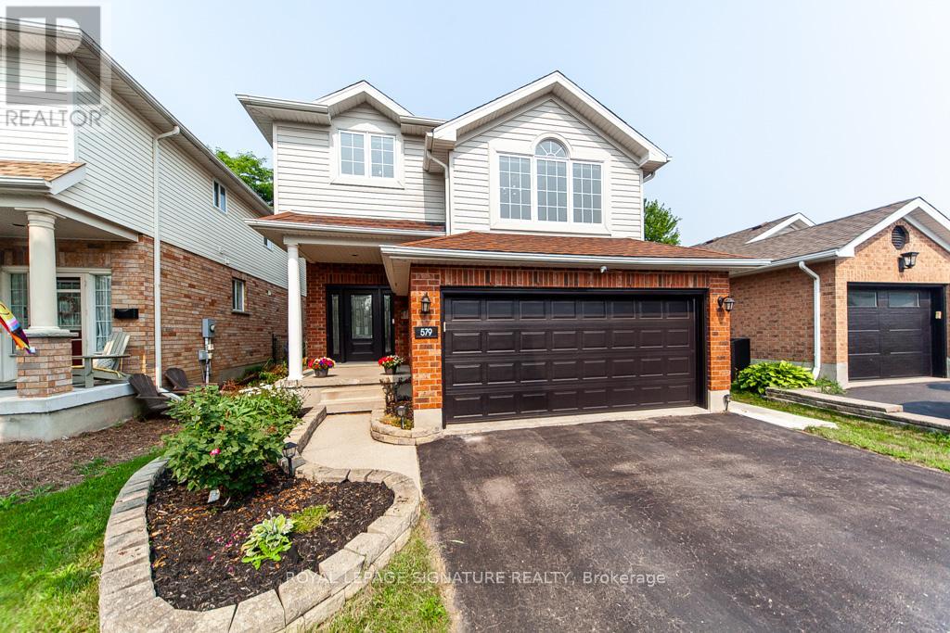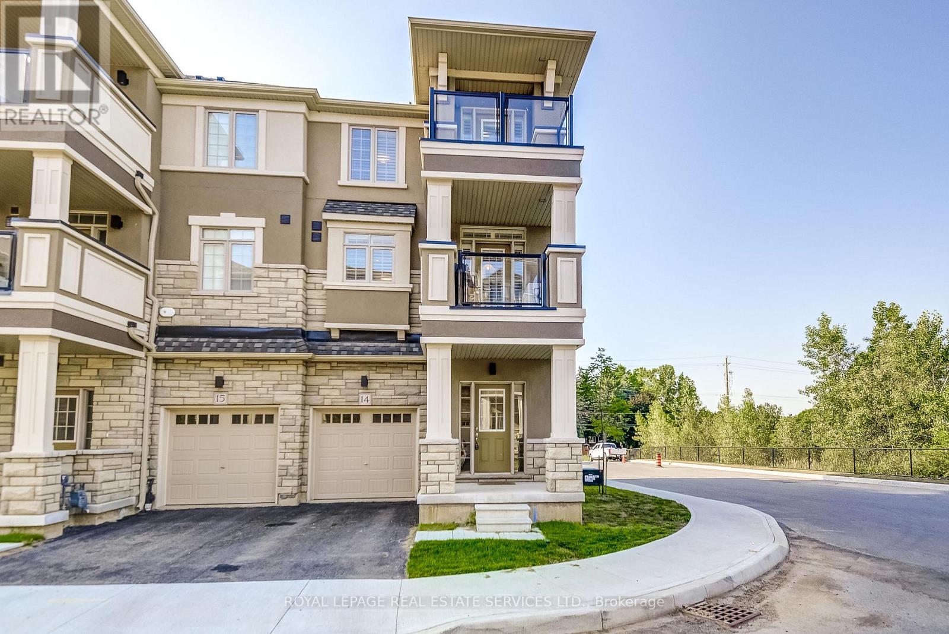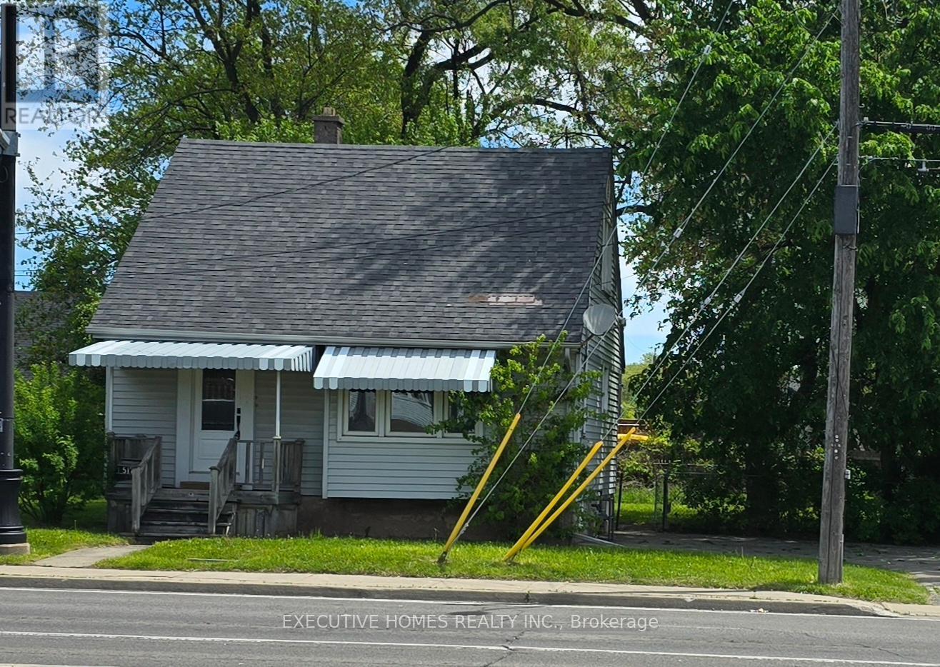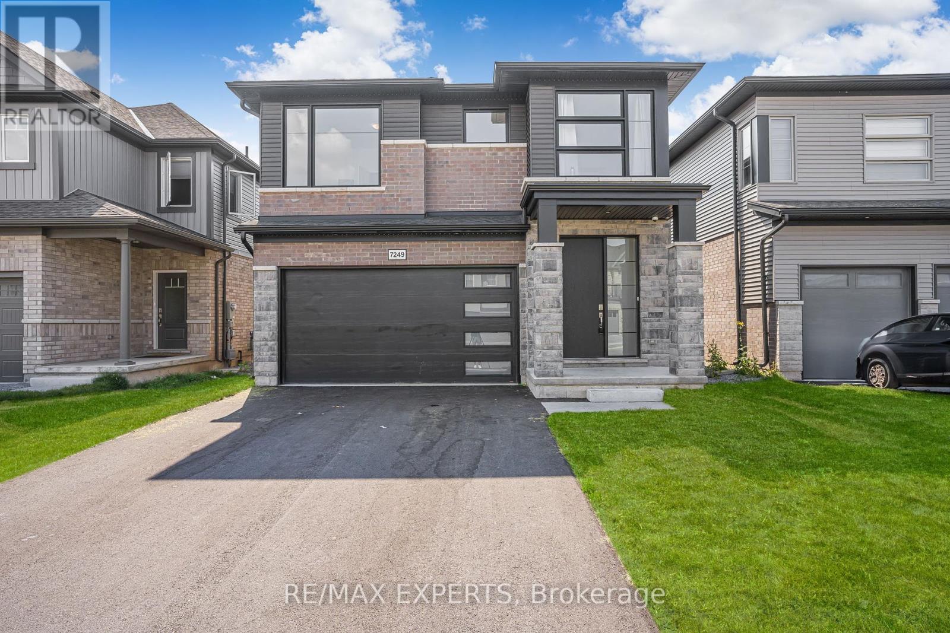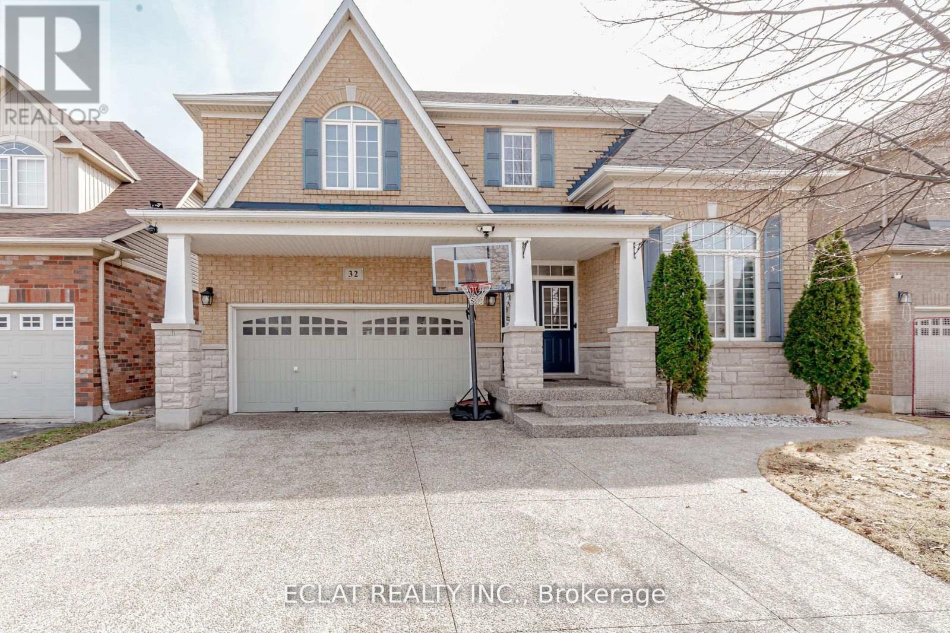53 Carrick Trail
Welland, Ontario
Luxury Detached Bungalow In Hunters Pointe By Award Winning Lucchetta Homes. Canada's #1 Active Adult Lifestyle Community. 1680 Sq Ft. 3 Years Old. Framed Gas Fireplace. Oversized Covered Deck. Hardwood Flooring Throughout. Quartz Countertops. Quartz Central Island. 24 Pot Lights Throughout. Association Fee Of $262 Includes Community Center With An Indoor Pool, Outdoor 1 Tennis & 4 Pickleball Courts, Library & Gym, Grass Cutting, Snow Removal And Monitored Alarm System (id:60365)
579 Windjammer Way
Waterloo, Ontario
Nestled in one of Waterloos most beloved communities, this charming detached 2-storey home offers comfort, convenience, and plenty of space for the whole family. Located just minutes from top-rated schools, RIM Park, the University of Waterloo, Conestoga College, Shopping Center and with quick access to the highway, it's an ideal location for both families and commuters. The home features a double garage and a double-wide driveway, offering plenty of parking. Inside, you'll find tasteful updates throughout. The open-concept living and dining areas are filled with natural light, creating a warm and inviting space. The kitchen has been beautifully renovated with stone countertops and brand-new appliances perfect for both everyday cooking and entertaining. Upstairs, a bright and spacious family room offers the ideal spot to relax or enjoy movie night. There are 3generously sized bedrooms and 2 full bathrooms on this level. The primary suite includes a walk-in closet and a private ensuite, while the additional bedrooms each feature large windows and built-in closets. For added convenience, there's also a dedicated laundry room on the second floor. The fully finished basement has its own private entrance and includes a second kitchen, two bedrooms, a laundry set and a modern bathroom perfect as an in-law suite, rental opportunity, or guest space. Step outside to a stunning backyard that backs directly onto a park and a school offering privacy, greenery, and a wonderful space for outdoor enjoyment, BBQs, and gatherings with friends and family. Your dream home is here! (id:60365)
Lot - 4108 Burnham Street N
Cobourg, Ontario
Build your dream home on a premium 1+ acre estate lot, just 1 hour from Toronto! Fibre optic internet. Minutes to Cobourg Beach (low-risk water), hospital, schools, Walmart, Home Depot, restaurants & retail. (id:60365)
4 - 167 Jolliffe Avenue
Guelph/eramosa, Ontario
An exciting opportunity to own a well-established and highly rated restaurant business in the fast-growing Rockwood/Guelph area. Buntys Indian Cuisine & Catering. Situated in a modern building with stylish lighting and updated fixtures, this turnkey operation features seating for 28 guests (24 in booths and 4 at the bar), comes with an LLBO license, and includes all chattels and equipment. Known for its authentic cuisine and strong community presence, this non-franchise business offers the flexibility to continue its current operations or rebrand into a new concept such as a wing spot, pizza place, or other cuisine. Perfect opportunity for entrepreneurs or experienced restaurateurs looking to step into a ready-to-go setup in a rapidly growing market. (id:60365)
552 Mitchell Road
Cramahe, Ontario
Peace, Privacy & Possibility On 14 + Acres! Welcome To 552 Mitchell Rd., A Tranquil Country Retreat Just Minutes From Warkworth. Nestled On Over 14 Acres Of Privacy, And 2 Workshops, This Property Offers The Ultimate In Rural Living.The Charming 4-Bedroom, 2-Bathroom Home Spans Over 1,700 Sq. Ft., Featuring A Metal Roof, Vaulted Ceilings, A Chef's Kitchen With Granite Countertops And Centre Island, 2 Main Floor Bedrooms And Laundry. Upstairs, Find A Loft-Style Office, A Bright Second Bedroom, And A Private Primary Suite With Walk-In Closet And Ensuite. Need Extra Space? The Massive 3,144 Sq. Ft. Detached Garage, Built In 2017, Includes Its Own Kitchen, Bath, and 2 Bedrooms - Ideal For Multigenerational Living, Guests, Or Your Creative Business Vision, With Its Own Separate Holding Tank. This Versatile Property Invites Endless Opportunities. PLUS, An Additional 745 Sq. Ft Second Detached Shop. Enjoy Morning Coffees Under The Covered Deck, Where The Only Sound Is Birdsong And The Rustle Of Trees. The Private Backyard Is A True Sanctuary Featuring A Hot Tub With Uninterrupted Forest Views, Above-Ground Pool, Private Pond, And Sun-Soaked Deck Perfect For Entertaining Or Simply Unwinding In Nature. (id:60365)
14 - 305 Garner Road W
Hamilton, Ontario
Welcome to 305 Garner Road W #14, a *premium end unit* located in the coveted Treescapes of Ancaster community. This stylish 3-storey townhouse offers 2 bedrooms, 2 bathrooms, and over 1,100 sq ft of beautifully finished living space. Perfect for first-time buyers, investors, or those looking to downsize without compromise. As an end unit, this home benefits from extra natural light, enhanced privacy, and only one shared wall, setting it apart from interior units. Built in 2023, it showcases modern finishes throughout including quartz countertops, stainless steel appliances, California shutters, and sleek laminate flooring. The second level is thoughtfully designed for open-concept living, featuring a bright kitchen, dining area with walk-out to a private deck, and a cozy living space ideal for entertaining. Upstairs, you'll find two generously sized bedrooms, including a primary bedroom with double closets, and convenient bedroom-level laundry. The ground-level foyer offers a handy 2-piece bath and interior access to the garage, while the unfinished basement provides ample storage or future living space. Enjoy the convenience of low condo fees ($127.24/month) and exclusive use of both a private driveway and built-in garage (2-car parking total). Located just minutes from schools, parks, shopping, and Hwy 6, this end unit offers the perfect blend of comfort, style, and location. Book your private showing today and make this exceptional home yours. (id:60365)
710 - 652 Princess Street
Kingston, Ontario
Nestled in the heart of Kingston, this modern 1-bedroom condo on the 7th floor offers not only stylish urban living but also an exceptional investment opportunity. Bright and spacious, the unit features large windows that fill the open-concept living area with natural light. A sleek, modern kitchen with stainless steel appliances makes it ideal for tenants or personal use. The cozy bedroom offers ample closet space and stunning city views, while in-suite laundry, a private balcony, and an included locker add everyday convenience and long-term value .The building is well-maintained and offers top-tier amenities including a fitness centre, rooftop patio, bicycle storage, and stylish lounge. With controlled access and plenty of guest parking, it ensures both comfort and security for residents. What sets this unit apart is its proximity to Queens University a key driver of strong and consistent rental demand. Similar units in this area are generating excellent monthly income, making this an ideal opportunity for student housing, long-term rentals, or even a hybrid live/rent strategy. With easy access to downtown Kingston, public transit, shops, and dining, this property is perfectly situated for high tenant appeal and low vacancy risk. Whether you're a seasoned investor or just entering the market, this condo delivers the ideal mix of location, lifestyle, and income potential. Schedule your viewing today and capitalize on this rare opportunity in a high-demand rental zone. (id:60365)
5176 Stanley Avenue
Niagara Falls, Ontario
Ready to move into a detached house that has been recently renovated, especially the kitchen, living room, washroom, and floors. One bedroom on the main floor and two on the 2nd floor with one washroom on the main. Basement is partially finished. Appliances shall be installed before closing .Windows have been replaced few years ago on the main and 2nd floor.The backyard has been cleared of all large trees. 5168 Stanley Ave, the house next door which is fire damaged is also available for sale which is priced at $399,999 there is no access to the fire damaged house. Both properties can be potentially rezoned for a commercial enterprise. (id:60365)
3 Stuckey Lane
East Luther Grand Valley, Ontario
Welcome to 3 Stuckey Lane, nestled in the charming community of Grand Valley. This impressive home offers 4 bedrooms and 4 bathrooms, featuring a bright, open-concept layout that seamlessly connects the kitchen, dining, and great room. Step outside to the deck and enjoy a generous backyard with no rear neighbours, offering added privacy and scenic views. Upstairs, you'll find spacious bedrooms, including a primary suite complete with a walk-in closet and ensuite for added comfort. The finished basement offers in-law suite potential, adding valuable versatility to the home. *Driveway will be fully finished by the seller as part of the sale, offering buyers added value and peace of mind. (id:60365)
7249 Parkside Road
Niagara Falls, Ontario
This 2,600 square foot 4-bed, 4-bath masterpiece in Niagara Falls is designed for living well. Step inside to soaring light-filled spaces, a chefs kitchen with quartz counters & stainless steel appliances, and defined living, dining, and office areas that give everyone their own space to thrive. Two primary suites with spa-like ensuites offer unmatched comfort, while a double-car garage and landscaped backyard make everyday life effortless. The unfinished basement is a blank canvas for your dream in-law suite, home gym, or media room. All this in a prime location minutes from parks, schools, shopping, and major highways. A home that doesn't just fit your life it elevates it. Book your showing today and see why you wont want to leave. (id:60365)
2 Alfred Street
Port Hope, Ontario
Welcome to 2 Alfred Street, Port Hope: This gorgeous, custom-built bungalow with finished rentable basement, offering an incredible opportunity in charming Port Hope. This home perfectly blends historic neighborhood appeal with modern comfort, and it's move-in ready. The main floor boasts an open-concept living space with high ceilings, and an oversized kitchen featuring waterfall countertops, high-end appliances, and its own laundry & powder room. With two bedrooms, one with a walk-in closet, and 4pc ensuite. The lower level provides a fantastic, independent living space with its own separate entrance, also featuring high ceilings, a modern kitchen with waterfall countertops, two comfortable bedrooms, a 4-piece washroom, and its own laundry. With two distinct living spaces and separate entrances, this property is ideal for maximizing investment by renting out both levels, or for comfortably housing two separate families with privacy and independence. This home is truly energy efficient thanks to spray foam insulation in the walls and attic, ensuring lower utility costs and a comfortable environment year-round. Plus, there's a convenient attic space with storage, a light, and a switch. The driveway can accommodate up to 6 vehicles, a rare and valuable feature! The exterior is equally impressive: a natural gas hookup for your BBQ (Napoleon BBQ included), a shed in the backyard with 60-amp electrical service perfect for a workshop or extra storage, four outdoor security cameras with a basement hard drive for recording, and multi-color outdoor pot lights to set the perfect ambiance. Nestled on the picturesque shores of Lake Ontario, Port Hope is often called "Ontario's favorite small town," known for its beautifully preserved 19th-century downtown, vibrant cultural scene, & access to the Ganaraska River and stunning beaches. With its friendly atmosphere and convenient access to Highway 401. (id:60365)
32 Nanaimo Crescent
Hamilton, Ontario
Welcome to Your Dream Home by the Lake! This stunning, move-in-ready home offers almost 2,400 sq. ft. of stylish main floor living space, complemented by an additional almost 700 sq. ft. of finished legal walk-out basement, perfect as an in-law suite or a separate rental unit with its own private entrance and no shared amenities.Ideally situated between Lake Ontario and the scenic Fifty Point Conservation Area, this home combines natural beauty with urban convenience. Step inside to a bright and spacious living room, enhanced by elegant coffered ceilings, pot lights, and gleaming hardwood floors. Large double glass sliding doors flood the space with natural light and lead to the backyard oasis.At the heart of the home, the modern upgraded kitchen is sure to impress. Featuring crisp cabinetry, sleek quartz countertops, a striking backsplash, and stainless steel appliances, it's the perfect space to inspire culinary creativity.Upstairs, youll find four generously sized bedrooms, including a luxurious primary suite with a private ensuite, walk-in closet, and large window for natural light. Whether you're accommodating family, guests, or need a home office, theres space for everyone.The fully finished legal walk-out basement offers a bright 1-bedroom suite, ideal for generating additional rental income or hosting extended family. Theres also ample storage, both inside and with the outdoor storage shed.Additional features include: 1. Hardwood flooring throughout the entire home, including bedrooms. 2. Soaring 9' ceilings on the main level. 3. Prime location close to Costco, shops, restaurants, and major commuter routes like the QEW4. Only a 5-minute walk to the lake and nearby parks. This home truly offers the total packagespace, luxury, location, and income potential. Dont miss your chance to own this gem! Just pack your bags and move in! ***Basement is Legal with brand new Flooring*** (id:60365)

