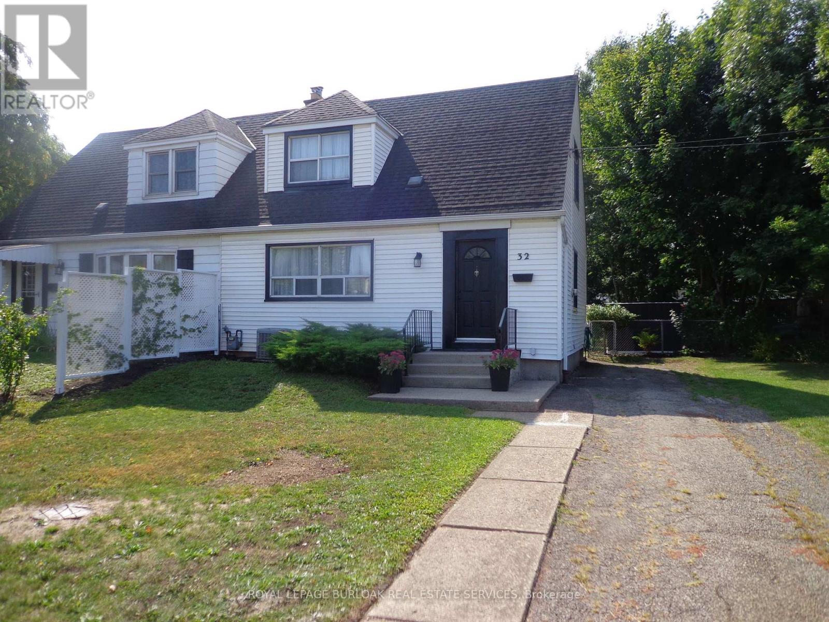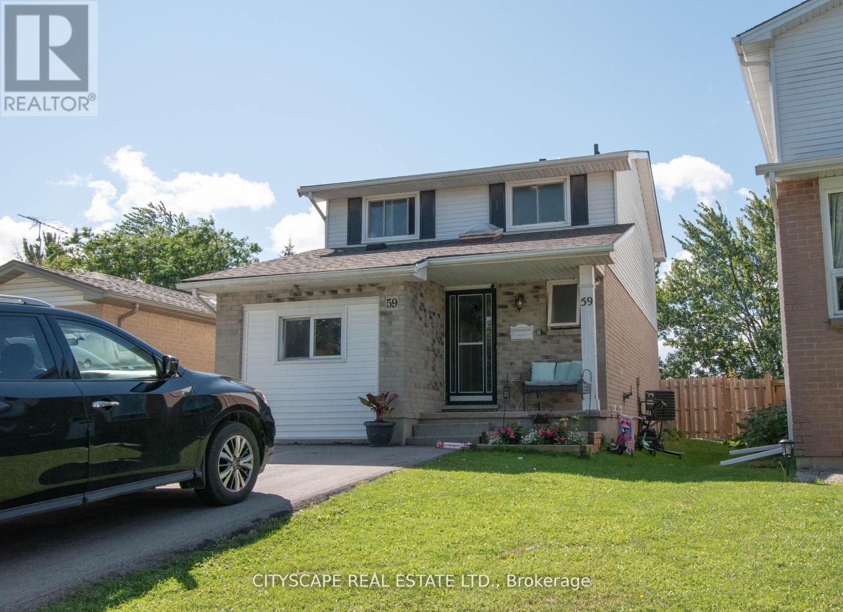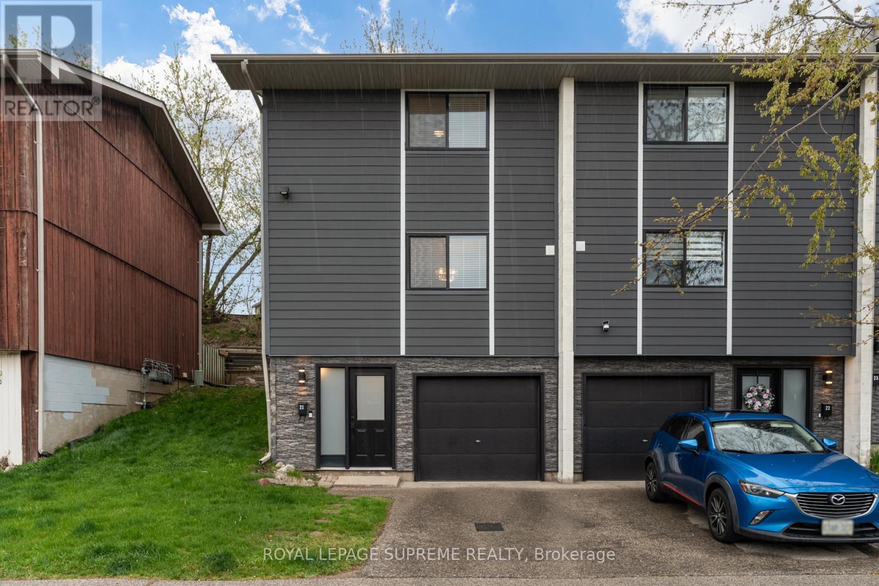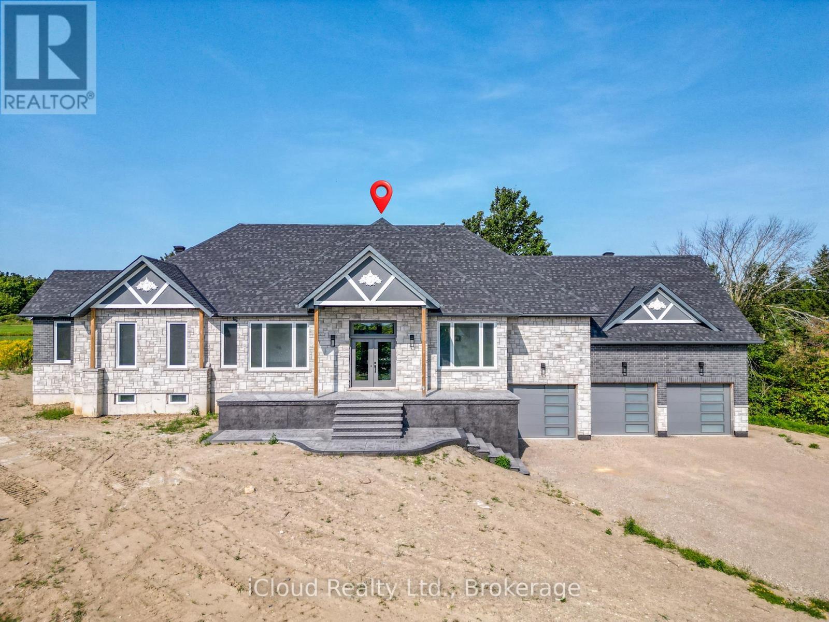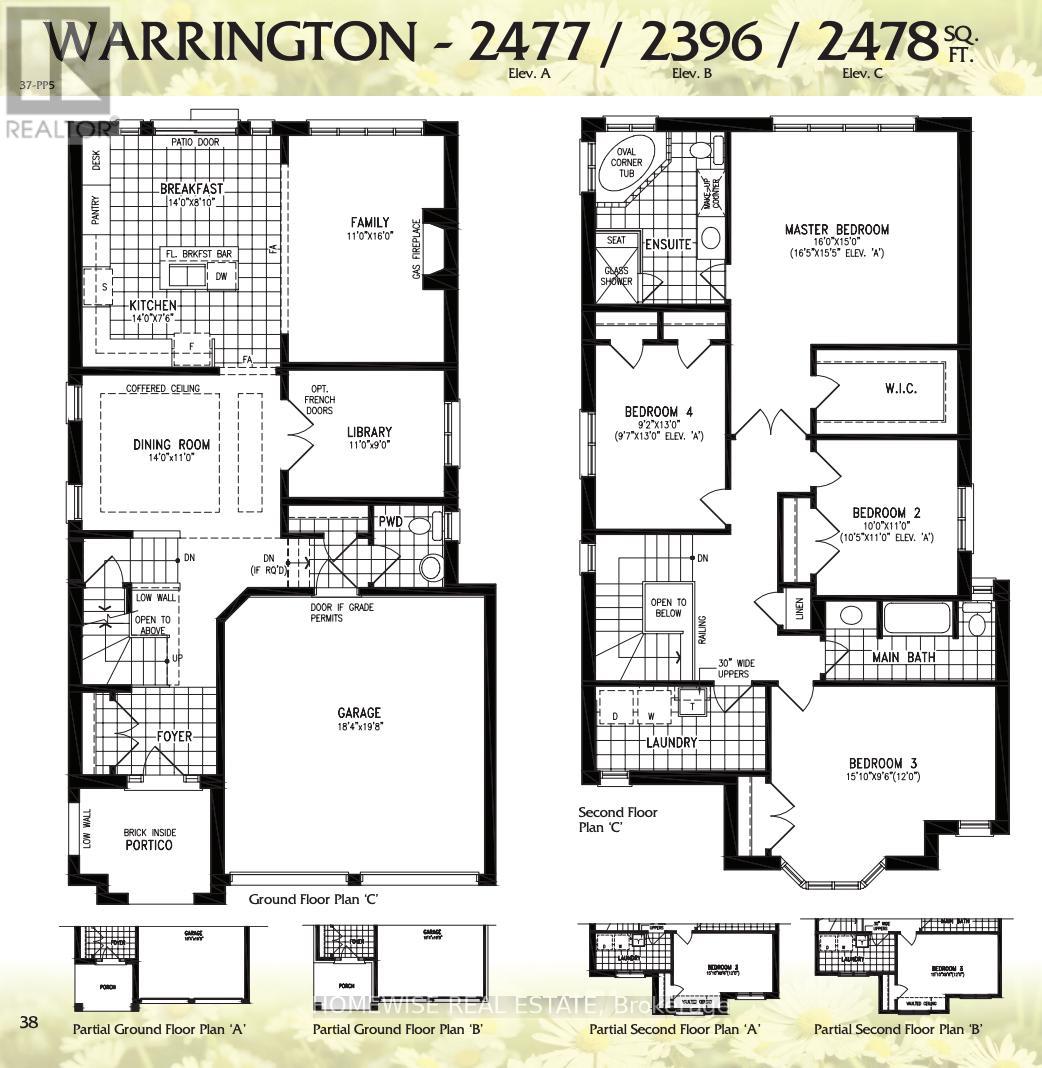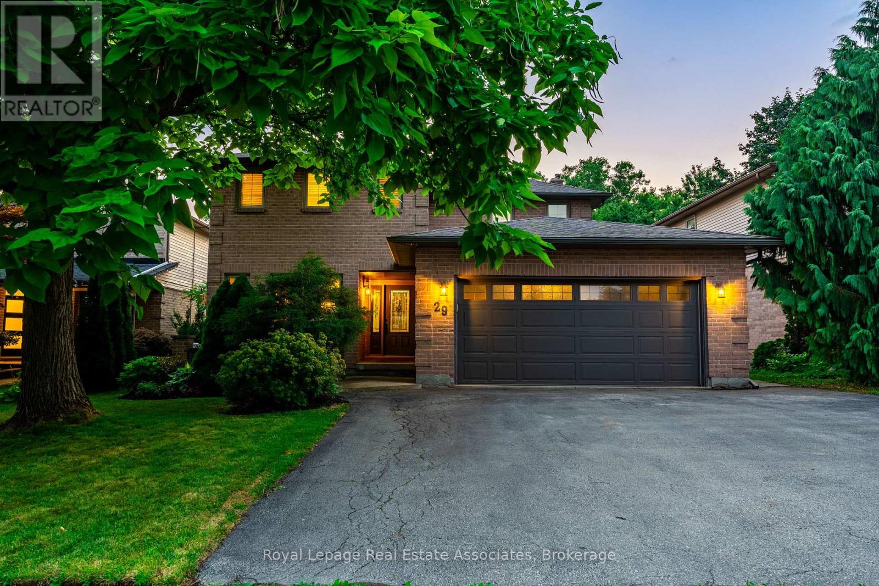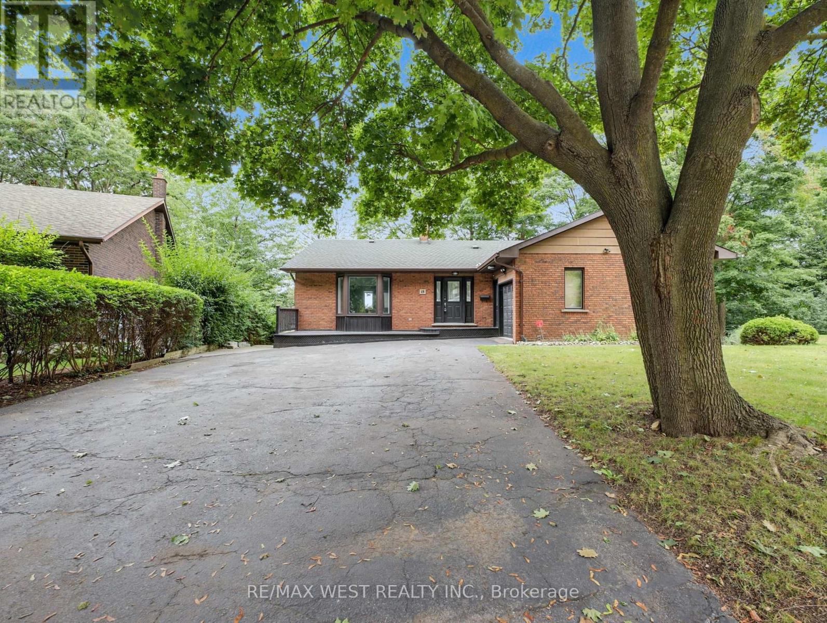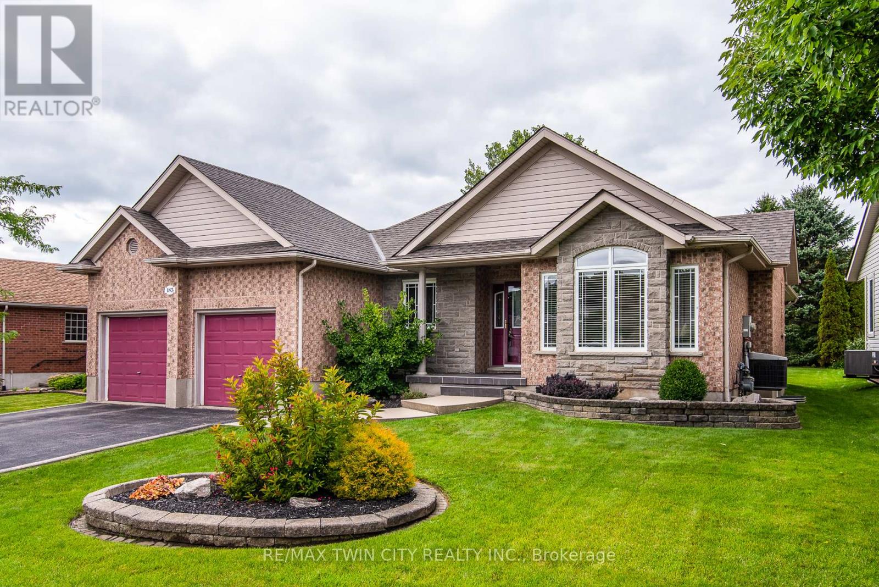32 Grimsby Avenue
Hamilton, Ontario
Ideal East Hamilton location, close to bus route, schools and easy access to the Red Hill Expressway. Well maintained 2bedroom home and a mature treed lot. Freshly painted throughout and new laminate flooring, Gleaming hardwood flooring in two upstairs bedrooms. Totally updated white Kitchen with double sink and updated Bathroom.. Deck off backdoor overlooking huge treed lot. Unspoiled basement. Ideal home for single of professional couple. No pets please, and Non Smoking home. monthly rent plus utilities. Two generous bedrooms, hardwood staircase. UV system on the furnace that cleans the air, ideal for someone with allergies. A great home that has been beautifully upgraded and in perfect condition. All you have to move in and enjoy life! Tenant responsible for grass cutting and snow shoveling in the winter. Credit check and references required, first and last month deposit. (id:60365)
59 Romy Crescent
Thorold, Ontario
Nestled in a friendly, established neighborhood, this inviting detached home delivers abundant space, thoughtful upgrades, and unmatched versatility. Step inside to a bright, open-concept living and dining area, highlighted by a captivating brick fireplace that creates warmth and charm at the heart of the home.The well-designed galley kitchen features ample cabinetry and storage, complete with updated appliances, including a brand-new dishwasher. Perfect for entertaining or relaxing, walk out into your private south-facing backyard havenfully fenced for ultimate privacy, with no rear neighbours! Enjoy sunny afternoons and quiet evenings in your expansive yard, complemented by a convenient storage shed.Thoughtfully converted, the original garage now serves as a large, comfortable main-floor bedroom or flex room, ideal for multi-generational living, guests, or a work-from-home office. Upstairs, three spacious bedrooms offer peaceful retreats for the entire family. The fully finished basement provides two additional bedrooms and an additional three piece bathroom, maximizing this home's impressive accommodation potential.With parking for up to SIX vehicles in the generous driveway, convenience is at your doorstep. Ideally located near transit, excellent public schools, Brock University, shopping, parks, and the vibrant attractions of Niagara Falls, this property seamlessly blends comfort, convenience, and versatility.Don't miss your chance to call this charming, spacious home yoursperfectly suited for growing families, investors, or anyone seeking plenty of room to thrive! (id:60365)
Bsmt - 26 Blackthorne Avenue
Hamilton, Ontario
Bright & Spacious 2 Bdrm, 1 Bath basement apartment with separate entrance. Updated open concept kitchen, In-Suite Laundry, Loads of Natural light with ample street parking! Unit has been freshly painted and new flooring replaced 2024. Located Close To Schools, LINC highway, Public Transit, Limeridge Mall, Parks, Restaurants and Groceries. ** All Utilities (Hydro/Water/Gas) Included** Capped At $450/Month. Tenants Are Responsible For Paying 40% Of The Excess Amount Over This Cap. (id:60365)
505 Main Street E
Shelburne, Ontario
Welcome to 505 Main Street East, Shelburne This charming 3-bedroom home blends old-world character with modern finishes, creating a warm and inviting space that's perfect for a young family, someone looking to downsize, or anyone seeking a simpler way of life. Nestled on a generous 49 x 149 ft lot, the property offers plenty of space to relax, garden, or entertain. Inside, you'll find a home that has been meticulously maintained, showcasing timeless appeal and comfort throughout. Located in the heart of Shelburne's tight-knit, quaint community, this residence puts you within walking distance of many of the towns growing amenities schools, shops, parks, and more. If you've been searching for a home with character, convenience, and space, 505 Main Street East is ready to welcome you. (id:60365)
21 - 135 Chalmers Street S
Cambridge, Ontario
Stylish 3-Bedroom Townhome with Numerous Upgrades. This beautifully maintained home features a functional main floor with a convenient powder room, laundry area, and direct access to the garage. The second level boasts a bright, open-concept living and dining area with upgraded baseboards, modern pot lights, and sliding doors that lead to a private patio perfect for entertaining or relaxing. The kitchen overlooks the living space and offers newer countertops, added cabinetry, and stainless steel appliances. Upstairs, the third floor includes a spacious primary bedroom with a walk-in closet, two additional bedrooms, one currently used as a home office and a modern full bathroom. Stay cool with a brand-new air conditioning unit installed in 2024. Garage and driveway for parking and ample visitor parking. Ideally located close to top-rated schools, parks, restaurants, grocery stores, and a wide array of other amenities. (id:60365)
8 Prentis Court
Melancthon, Ontario
This Stunning Custom Built Bungalow With Nearly 6000 Sqft Of Finished Living Space Offers 6 Bdrm & 5 W/R With W/O Bsmt On 1.48 Acre Land. Beautiful Stone & Brick Exterior, Sep Liv/Din/Family Room, Triple Car Garage, Hardwood Floor thru-out Main, Laminate/Vinyl In Basement, Smooth Ceilings thru-out, Large Family Rm W/ Fireplace ,Open Concept Layout, 10 ft Ceiling Main Flr ,9 ft Ceiling Bsmt, 8 Ft Doors on Main ,Main Floor Laundry,Access to Garage,Large Eat-In Kitchen W/ Breakfast Area, Quartz Counter Top,Centre Island,Crown Moulding, Valance, Porcelain Tiles .W/O To Deck From Family Room, Large Master Bdrm W/ Hwd Flr, 5 Pcs En-Suite, W/I Closets.All Good Size Bdrms W/ Hwd Flr, 4 pcs En-suite Jack & Jill, Closet, 200 Amp Electrical Service, Pot Lights, Glass Standing Showers, Freshly Painted, Quartz Countertops, Back splash & Much More. Walkout Basement, Media/Theatre Room , Exercise Room, Rec Area, 2 Bedrooms With Full Washroom, Bar/ Kitchen Are All The Features of Basement. (id:60365)
Upper - 71 Organ Crescent
Hamilton, Ontario
Spectacular bright and spacious main floor 3 bedroom rental situated directly across from a gorgeous park! Located in the heart of the Huntington neighbourhood, which consistently ranks highly for liveability, reflecting its welcoming, safe and community oriented environment. Loads of large bright windows welcome you into this picturesque bungalow with expansive living room, open kitchen and eating area with walk-out to back deck and pergola. 3 large bedrooms and stylish 4-piece bathroom. Exclusive use of 2 tandem paved parking spaces and backyard as well as in-suite laundry. Walk to Huntington Park Elementary and many parks, the Escarpment Rail Trail / Bruce Trail lookouts, recreation centre and pool. Shopping, grocery, hospital and highway access all nearby. Available immediately. *Room sizes approximate* (id:60365)
510 Clayton Avenue
Peterborough, Ontario
This home is at the Drywall stage and ready for your customization! This stunning homes is being built by Picture Homes, a company with roots in Peterborough for over 18 years. This 4 bedroom, double car garage home is a show stopper with over $10,000 of free upgrades of your choice! You will be impressed by the large windows pouring in natural light to your incredible country style kitchen with quartz countertops and ample storage space. This open concept layout comes with 9 foot ceilings, hardwood floors and a beautiful oak staircase leading to your spacious 2nd floor. Upstairs you have a large primary suite with ample windows, a walk in closet and a large bathroom with a separate tub and glass shower. Enjoy 3 more large bedrooms, and another upstairs bathroom, functional for any family. Don't forget the convenient 2nd floor laundry! The basement is left your your imagination, with a great amount of space for any function. Discover Peterborough a growing city with small-town charm, rich heritage, and beautiful parks. Nestled on the Trent Waterway and surrounded by 134+ lakes and rivers, it's just 40 minutes to Oshawa and an hour to the GTA. Enjoy great schools, strong job opportunities, top healthcare, and two excellent post-secondary institutions. (id:60365)
29 Laurendale Avenue
Hamilton, Ontario
Welcome to 29 Laurendale Ave, nestled in the highly sought after East Waterdown community. This home is set on a rare 297 ft deep lot with a luxurious saltwater in-ground pool & no rear neighbours! This home is situated in a mature neighbourhood within walking distance to top rated schools, such as Mary Hopkins, quick access to the YMCA, Gatesbury Park, & the charming historic Waterdown Village. With convenient access to highways, GO Transit, & everyday amenities this is the one you've been waiting for! This home offers nearly 3,500 sq ft of finished living space & a well thought out layout. Boasting 4+1 Beds, 4 Bath & a fully finished walk out basement this home offers great functionality. Entering the home, you're welcomed by a spacious foyer & a curved staircase. The foyer opens into a formal front-facing living room, which seamlessly connects to the formal dining room. The stunning custom cherry-wood kitchen overlooks the backyard oasis & features granite countertops & sinks, a built-in workstation, & an eat-in area with direct access to the balcony & backyard. The large family room, complete with a wood burning fireplace, offers a warm & inviting space for entertaining or relaxing. The main floor also includes a generous mud/laundry room with interior garage access, as well as a convenient 2pc powder room. Upstairs, you'll find the primary retreat with a 4pc ensuite and custom built-in wardrobes in both his & her closets. Additionally, there are 3 good sized bedrooms & a 4pc bathroom. The finished walkout basement can be utilized as a rec room area for your family, or for a potential in law suite with the already roughed in kitchen! Complete with a 3pc bathroom, den & storage space. Step into your own private backyard retreat that backs onto green space & a quiet ravine. Enjoy the luxury of an in ground saltwater pool & a garden shed with power. This home offers the perfect blend of comfort, seclusion, & natural beauty. (id:60365)
15 Westbrook Place S
Cambridge, Ontario
Welcome to this fully renovated 4,154 sq. ft. bungalow on a quiet cul-de-sac in Hespeler. Designed for versatility, the home offers 5 bedrooms, 4 bathrooms, 3 kitchens, and 3 laundry areas, making it perfect for large families, multi-generational living, or investors. Open-concept main floor with cathedral ceilings, sunroom, and stylish kitchen with new appliances. 2-bedroom in-law suite with private entrance, kitchen & laundry, 1-bedroom basement unit with separate entrance, kitchen & laundry, Soundproof walls for privacy between units, Walkout to a private, tree-lined backyard. With over $400K in renovations, this home has a modern, model-home finish. Potential to convert into a legal triplex. Minutes to Hwy 401, major shopping, universities, and colleges. Some Photos VS staged (id:60365)
185 Golf Links Drive
Wilmot, Ontario
Foxboro Green Active Adult Living - Spacious bungalow quietly tucked away, backing onto the community trail system. Welcome to Foxboro Green, where comfort, convenience, and an active lifestyle come together. This updated home offers 2 bedrooms, 3 full bathrooms (including a private ensuite), a double car garage, and easy main-floor living. The bright, open layout features hardwood flooring, California shutters, and a cozy living room with a gas fireplace. The main bathroom is thoughtfully designed with the laundry neatly tucked away for added convenience. Step directly from the kitchen or primary bedroom to your private decks, overlooking landscaped green space. The finished lower level adds a large recreation room, extra storage, and room to expand if desired. The exterior is beautifully landscaped and includes a full sprinkler system for low-maintenance care. Lifestyle at Foxboro Green - Residents enjoy exclusive use of a private recreation centre with indoor pool, spa, sauna, fitness room, and games lounge. For hobbies, theres a woodworking shop, craft rooms, and a library/reading lounge. Outdoors, explore 4.5 km of walking trails through mature woods and ponds, or stay active on the tennis and pickleball courts, shuffleboard, and horseshoe pits. Golfers will love having Foxwood Golf Club next door, featuring 27 holes, a practice area, restaurant, bar lounge, and disc golf. Have a trailer/RV - no problem, an onsite trailer storage area is part of the amenities. With a full calendar of clubs, events, and activities, Foxboro Green is known for its well-maintained grounds, welcoming neighbours, and true community feel. Location - Just minutes from Kitchener-Waterloo on the edge of Baden, Foxboro Green is a hidden gem offering connection, recreation, and natural beauty. Love where you live - discover Foxboro Green today. Don't forget to check out the Interactive walk-through tour plus YouTube video available for this home. OPEN HOUSE SUNDAY SEPT. 14 2-4pm. (id:60365)
76 Baxter Crescent
Thorold, Ontario
Welcome to this beautifully maintained and thoughtfully updated 3-bedroom, 4-bathroom home offering comfort, character, and convenience in every corner. With a single-car garage and finished basement, this home is perfect for families or anyone seeking a move-in-ready property. Step inside to a warm and inviting living space featuring built-in bookshelves and a cozy gas fireplace, ideal for relaxing evenings or entertaining guests. The bright and functional kitchen boasts new appliances (Sept 2024) and flows seamlessly into the dining and living areas. The massive primary bedroom is a true retreat, complete with a spacious walk-in closet and a private ensuite bathroom. Notable updates include shingles, skylights, windows (all but 2), and washer/dryer (2019), along with a new furnace installed in 2020, ensuring peace of mind for years to come. The finished basement provides excellent additional living spaceperfect for a rec room, home office or play room with its own half bathroom for added convenience. Dont miss this opportunity to own a lovingly updated home in a wonderful family-friendly location. (id:60365)

