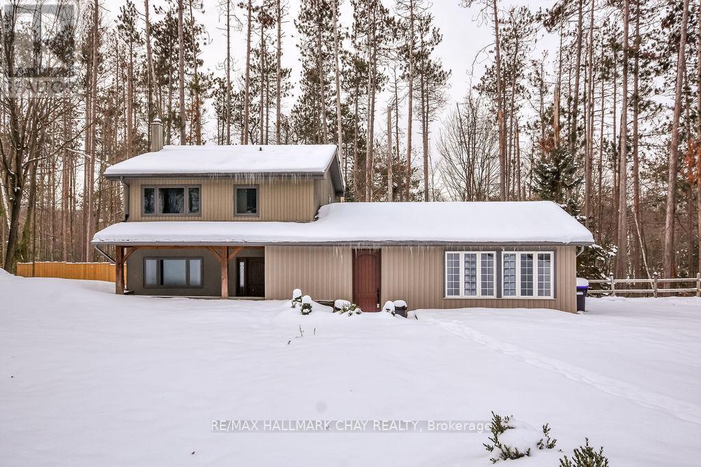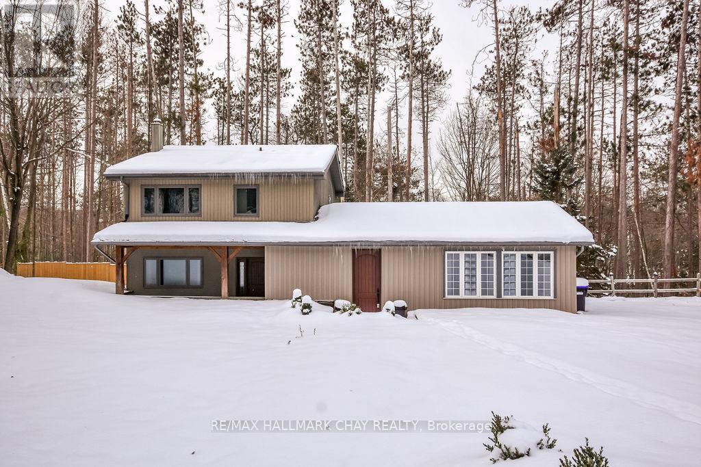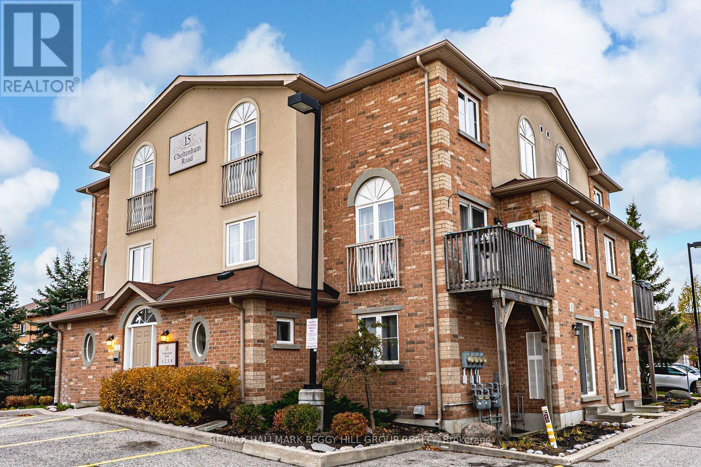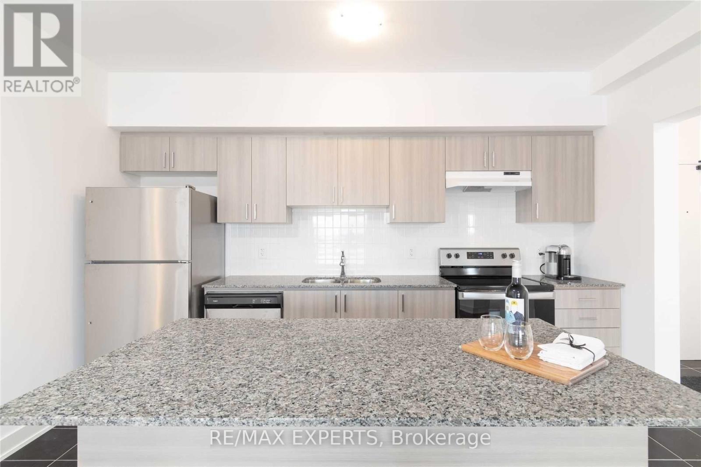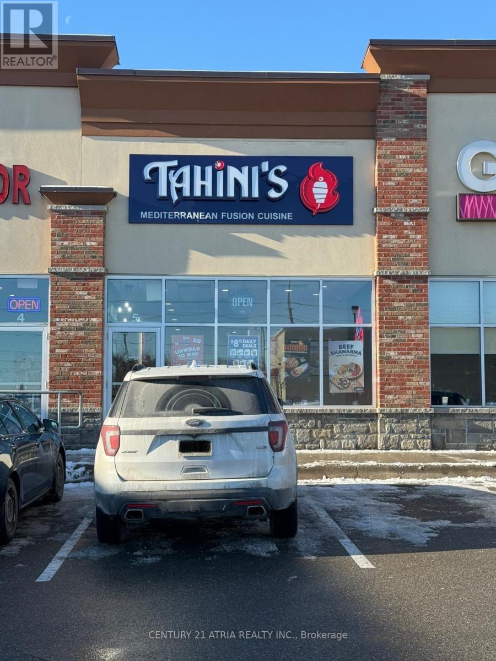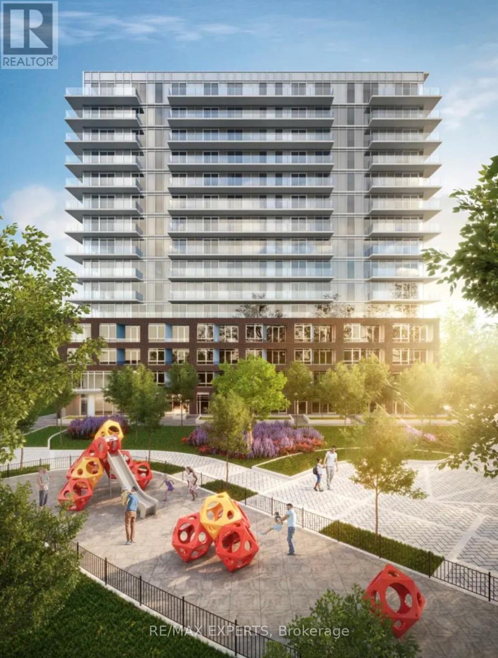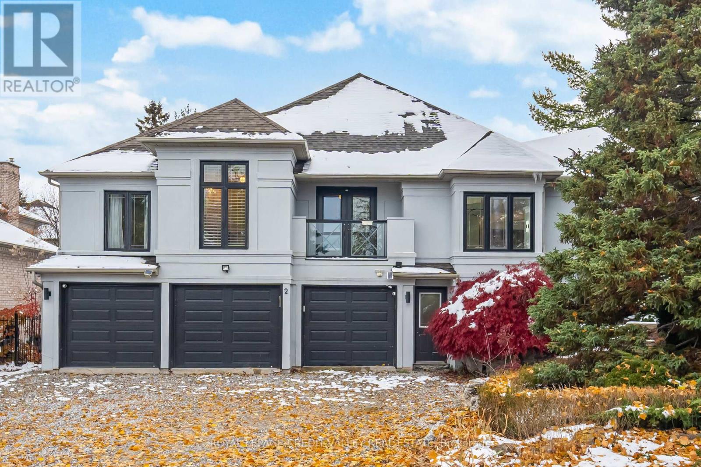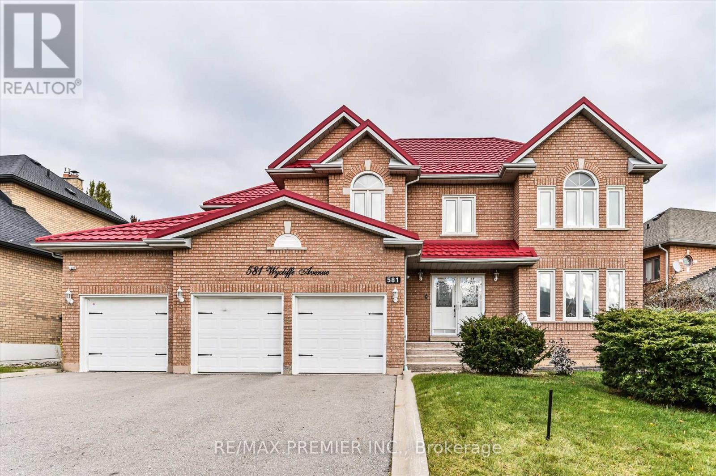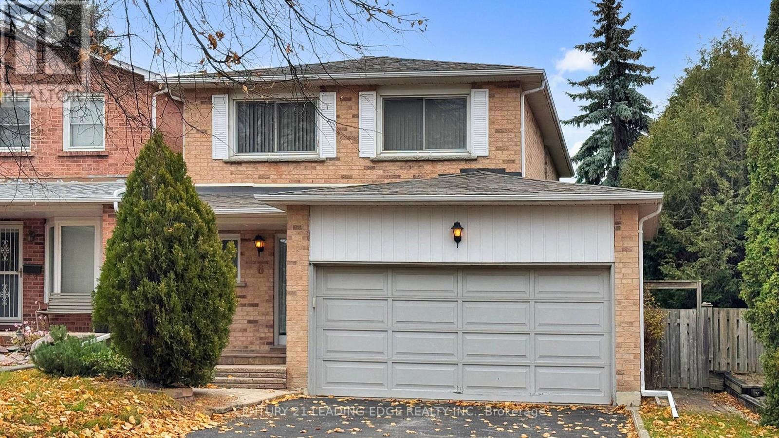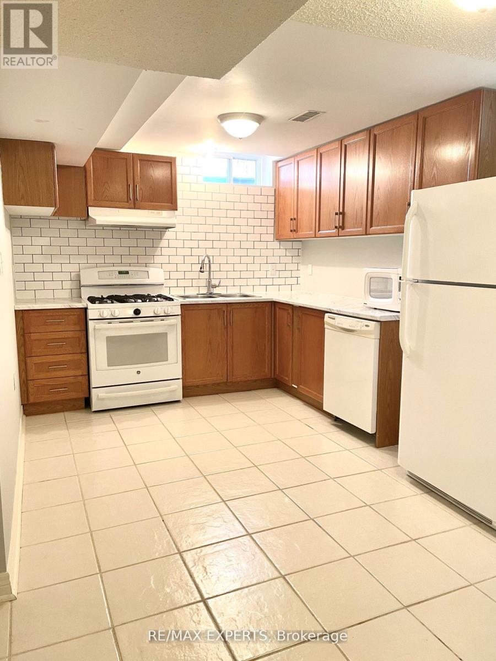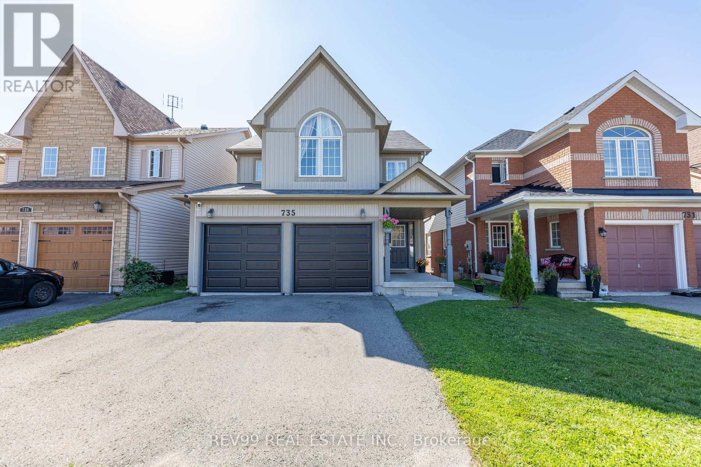1 Pine Spring Road
Oro-Medonte, Ontario
Nestled in the heart of Horseshoe Valley, this beautifully upgraded 3-bedroom, 2-storey home sits on a premium double lot surrounded by mature trees and year-round recreation. Offering over 2,700 sq. ft. of finished living space, this home delivers comfort, style, and an exceptional outdoor lifestyle-available for 6- or 12-month leases, unfurnished. The main floor features new flooring, updated trim, pot lights, and a warm, custom fireplace feature that elevates the living and dining spaces. The bright, updated kitchen includes stainless steel appliances and a classic subway tile backsplash. Upstairs, you'll find three spacious bedrooms, including a primary suite with a renovated 4-piece ensuite featuring a soaker jet tub and glass shower. The finished walkout basement adds incredible versatility with a second kitchen, bedroom, and large family room-ideal for extended family, older kids, guests, or a private work-from-home setup. Major upgrades such as 200-amp electrical service, concrete construction, a new 2-zone heating/AC system, and an owned gas water heater provide efficiency and peace of mind. Outside, the private, tree-lined backyard features a multi-level deck, above-ground pool, and plenty of space to relax or entertain in every season. Located minutes from skiing, golf, trails, and the new Horseshoe Heights School, this home offers the perfect blend of nature, convenience, and modern living. A beautiful lifestyle rental opportunity in one of Simcoe County's most sought-after communities. Welcome home to Horseshoe Valley. AAA Clients only! Rental Application (must include names of everyone over 18), Lease Agreement, Employment Letter, Credit Report 725+, References, 3 Recent Paystubs, Gov't Issued ID; Non-Smoking, Pet Restrictions. Tenant is responsible for all Gas, Hydro, Cable/Internet, Snow Removal, Lawn Maintenance. Key deposit required. Note: some photos have been virtually staged. (id:60365)
1 Pine Spring Road
Oro-Medonte, Ontario
Nestled in the heart of Horseshoe Valley, this beautifully upgraded 3 bedroom, 2-storey home sits on a premium double lot surrounded by mature trees and four-season recreation. Offering over 2,700 sq. ft. of finished living space, this property blends comfort, style, and an unbeatable outdoor lifestyle. Inside, the main floor features new flooring, updated trim, pot lights, and cozy, custom fireplace features that bring warmth and style to the living spaces. The bright updated kitchen offers stainless steel appliances, and a classic subway tile backsplash. Upstairs, find three generous bedrooms, including a primary suite with a renovated 4-piece ensuite, complete with a soaker jet tub and glass shower. The finished walkout basement provides fantastic versatility with a second kitchen, bedroom, and large family room-ideal for in-laws, teens, or guests. Major upgrades include 200-amp electrical, concrete construction, a new 2-zone heating/AC system, and an owned gas water heater. Outside, enjoy a multi-level deck, above-ground pool, and a private, tree-lined yard perfect for entertaining or unwinding. With skiing, golf, trails, and the new Horseshoe Heights School just minutes away, this home delivers exceptional value and lifestyle. With motivated sellers relocating out of the country, this is a rare opportunity to secure a truly exceptional property in one of Simcoe County's most sought-after communities. Your Horseshoe Valley escape awaits. Note: Some photos have been virtually staged. (id:60365)
1 - 15 Cheltenham Road
Barrie, Ontario
BRIGHT GROUND-FLOOR CONDO IN A PRIME EAST BARRIE LOCATION - EASY LIVING CLOSE TO GEORGIAN COLLEGE, RVH, & THE WATERFRONT! Welcome home to an inviting ground-floor condo that captures the ease of modern living in a quiet East Barrie setting. Nestled within a friendly, well-maintained condo community featuring green space and a playground, this property offers a relaxed and connected lifestyle surrounded by comfort and everyday convenience. Step outside to tree-lined streets, nearby parks, and the convenience of Georgian College, RVH, and shopping just minutes away. Spend weekends by the water at Kempenfelt Bay, or head downtown to enjoy Barrie's restaurants, boutiques, and waterfront trails - all less than ten minutes from your door. Inside, natural light fills the open-concept kitchen and living area, where a sliding glass walkout invites you to relax outdoors or enjoy your morning coffee in the fresh air. The spacious bedroom offers a calm retreat at the end of the day, complemented by a spotless 4-piece bathroom and discreet in-suite laundry. With your own private locker, designated parking space, and additional visitor parking, this inviting condo delivers a lifestyle of ease and everyday enjoyment in a location that truly has it all! (id:60365)
604 - 4 Spice Way
Barrie, Ontario
Welcome To Bistro 6 Sumac Condo Unit! Featuring High End Finishes; 9 Ft Ceilings, Upgraded W/Stone Countertop In Kitchen & Bathroom, Laminate Floors, Tile Backsplash. 2 Spacious Bedrooms With A Huge Bright & Modern Open Concept Great Room! 2 Modern Custom Bathrooms W/Stand Up Shower & Bath Tub. W/I Closet, S/S Appliances, Large Windows! Minutes To Barrie's Go Station, Local Shopping & Easy Access To Highway 400. (id:60365)
5 - 9960 Dufferin Street
Vaughan, Ontario
A rare opportunity to own this turn-key Tahini's Mediterranean fusion restaurant. Situated in a busy plaza anchored by Highland Farms, LCBO, Shoppers Drug Mart, CIBC & Scotiabank branches, and The Store, drawing consistent customer traffic. Surrounded by residential neighbourhoods, schools, major attractions, and complementary businesses, the location benefits from strong visibility, walkability, and continuous demand. The business boasts strong weekly sales and solid annual revenue, supported by a loyal customer base and the steady foot traffic generated by major anchor tenants. This Shawarma restaurant is known for its fresh, flavourful menu and excellent consumer feedback, this location also benefits from high-margin take out orders, catering, and platter orders for office events, birthdays, family gatherings, and community functions. The restaurant is maintained to a clean, professional standard, fully equipped, and operating efficiently under established franchise systems. This opportunity is ideal for a family or owner-operator seeking a stable, well-performing franchise with immediate income potential. With its prime anchored location, reliable sales performance, and complete turn-key setup, this business offers a highly attractive pathway into successful franchise ownership. (id:60365)
606 - 185 Deerfield Road
Newmarket, Ontario
Modern 1-bed + den, 2-bath suite at The Davis Residences. This bright, west-facing unit features a functional open layout, upgraded finishes, installed window coverings, and a versatile den perfect for an office or guest space. Includes 1 parking and 1 locker. The building offers premium amenities including a fitness center, party room, rooftop terrace, pet spa, guest suites, and visitor parking. Located in central Newmarket, just minutes to Upper Canada Mall, Southlake Hospital, transit, restaurants, parks, and all major conveniences. (id:60365)
2 Huntingwood Court
Vaughan, Ontario
Beautiful custom home in the coveted Islington Woods area, tucked away on a quiet cul-de-sac. Situated on a large, irregular lot, this home offers over 4,000 sq. ft. of living space, including a bright solarium with views of the inground pool. Enjoy a finished walk-out basement, spacious 3-car garage, and a chef-inspired custom kitchen with a massive center island. The open-concept layout is perfect for entertaining and everyday family living. (id:60365)
581 Wycliffe Avenue
Vaughan, Ontario
Welcome to 581 Wycliffe Ave, An immaculate 4+1 bedroom, 4 bathroom detached home in highly sought after Islington Woods, this spacious 2-storey layout features a rare 3-car garage and an extended driveway with parking for up to 9 vehicles. The fully finished basement, complete with a second kitchen offers ideal space for extended family or potential rental income. Upgrades include a lifetime metal roof, 200V service, digital pin pad locks on all doors, and a 32-channel CCTV system. Enjoy a private fenced backyard, cozy family-room with fireplace and central vac.Steps from schools, Al Palladini Community Centre, Boyd Conservation Park, major retailers, Vaughan Mills, and quick access to Hwy 400/407. A perfect mix of comfort, convenience, and location-ideal for families seeking a quality home in a premier community. (id:60365)
6 Adrian Crescent
Markham, Ontario
Welcome To 6 Adrian Crescent, A Wonderful Family Home In One Of Markham's Most Desirable Neighborhoods. This 2-Storey Home Offers Approx. 2,130 Sq. Ft. Of Total Living Space, With 4 Bedrooms; Perfect For Growing Families. The Hardwood Floors Flow Seamlessly Across The Main And 2nd Floor. The Eat-In Kitchen Is Ideal For Family Meals And Everyday Moments, Featuring A Separate Side Door. The Cozy Living Room, Complete With A Wood-Burning Fireplace, Sets The Perfect Backdrop For Family Gatherings And Relaxing Evenings. Upstairs, 4 Bedrooms Provide Plenty Of Space For Everyone, While The Finished Basement With Broadloom Offers A Flexible Area For A Playroom, Home Office, Or Entertainment Space; Tailored To Fit Your Family's Lifestyle. With A Double Car Garage, A Location That Simply Can't Be Beat, This Home Truly Has It All. Just Minutes Away From Markville Mall, Highly Rated Schools, Centennial And Markham GO Stations, And Highway 407, Convenience And Community Are Right At Your Doorstep. Full Of Warmth, Space,And Comfort, This Home Is More Than Just A House; It's A Place Where Families Grow, Memories Are Made, And A Sense Of Belonging Is Felt. Don't Miss Out On This Opportunity To Live In Raymerville! ** This is a linked property.** (id:60365)
Bsmt - 12 Fonteselva Avenue
Vaughan, Ontario
Beautiful Bright basement apartment with separate entrance in desirable Sonoma Heights. Very spacious and well maintained. Separate kitchen and laundry (id:60365)
735 Brasswinds Trail
Oshawa, Ontario
Welcome to this stunning Ravine Lot 4+1 bedroom, 4 bathroom detached home with 4-car parking and a 1 BED WALKOUT BASEMENT in Oshawa sought after Pinecrest. The beautiful-door entry welcomes you into a spacious main floor featuring a living and dining area with large windows and hardwood flooring. The modern kitchen boasts stainless steel appliances, custom cabinets, a center island, and a breakfast area with a walkout to the backyard Patio. The family room includes a cozy fireplace and overlooks the backyard/Ravine. A powder room and a convenient laundry room complete the main floor. The upper level offers a luxurious primary bedroom with a 5-piece ensuite, a walk-in closet, and large windows. The 2nd, 3rd and 4th bedrooms each feature closets, windows, and share another 4-piece bath. The **fully finished 1-bedroom walkout basement** includes a spacious living area with pot lights, a kitchen, 1 bedroom with closets, and a 3-piece bath, offering excellent income potential. Situated in a desirable neighborhood close to schools, parks, and amenities, this home is perfect! (id:60365)
60 Sandrift Square
Toronto, Ontario
Two bedroom furnished basement apartment for rent for $2000/per month + 40% utilities (payment for utilities includes water, hydro, gas). Beautiful and quiet neighbourhood. Open concept kitchen with dining room. Full washroom. No smoker and Pets. Washer & Dryer facilities available. Close to all conveniences like highway 401, walking distance to UTSC, close to Centennial College, STC Mall, all major plazas, and hospital. 3 minute walk to bus stand. (id:60365)

