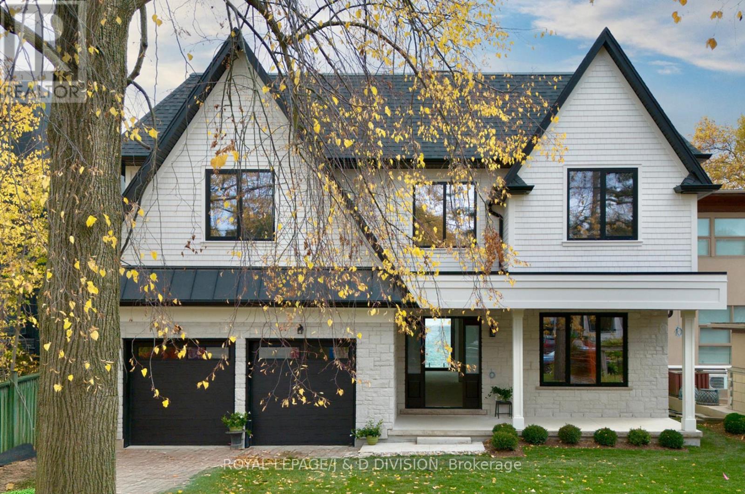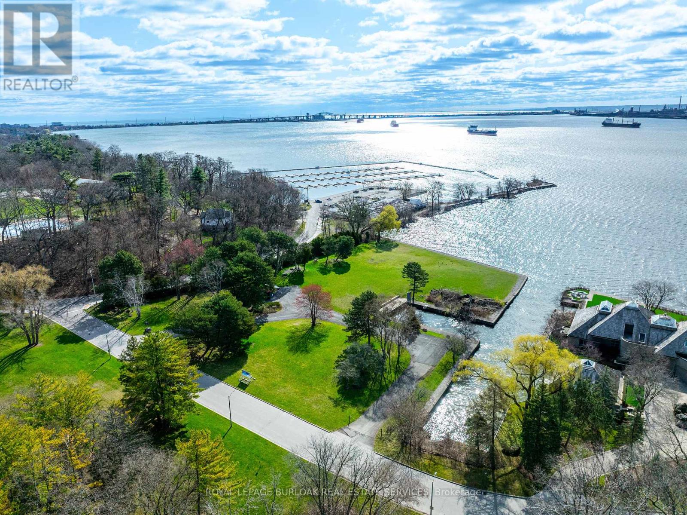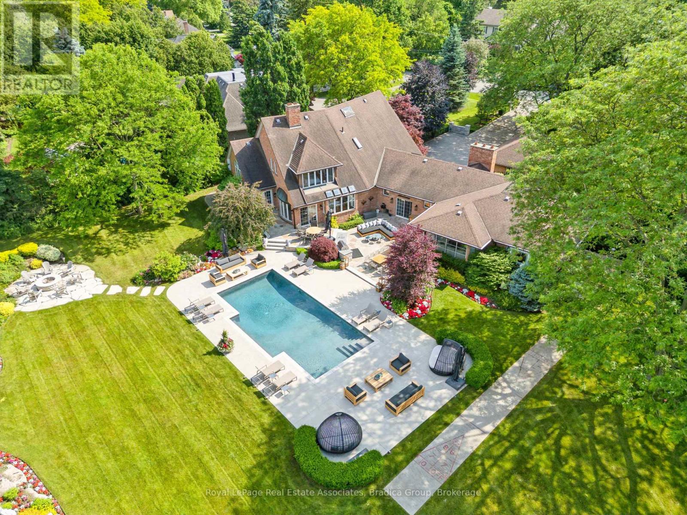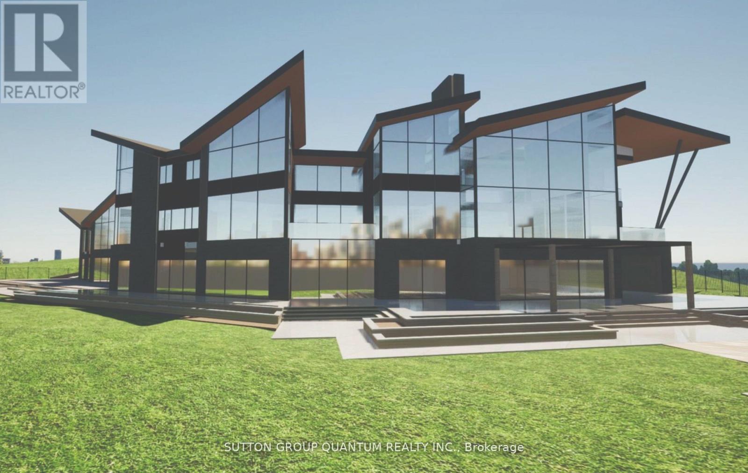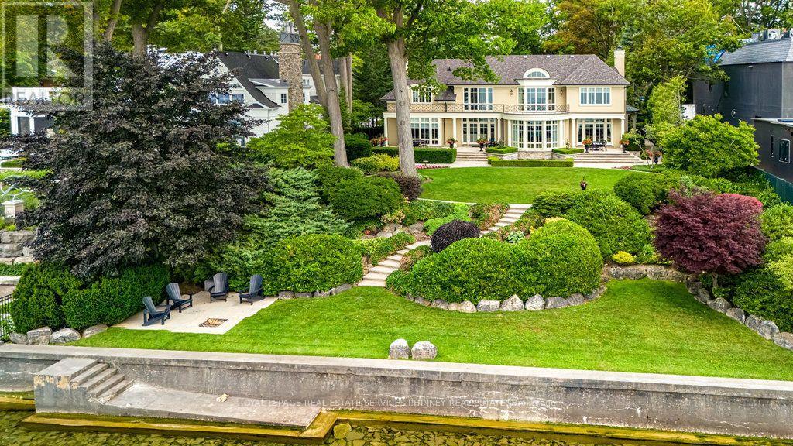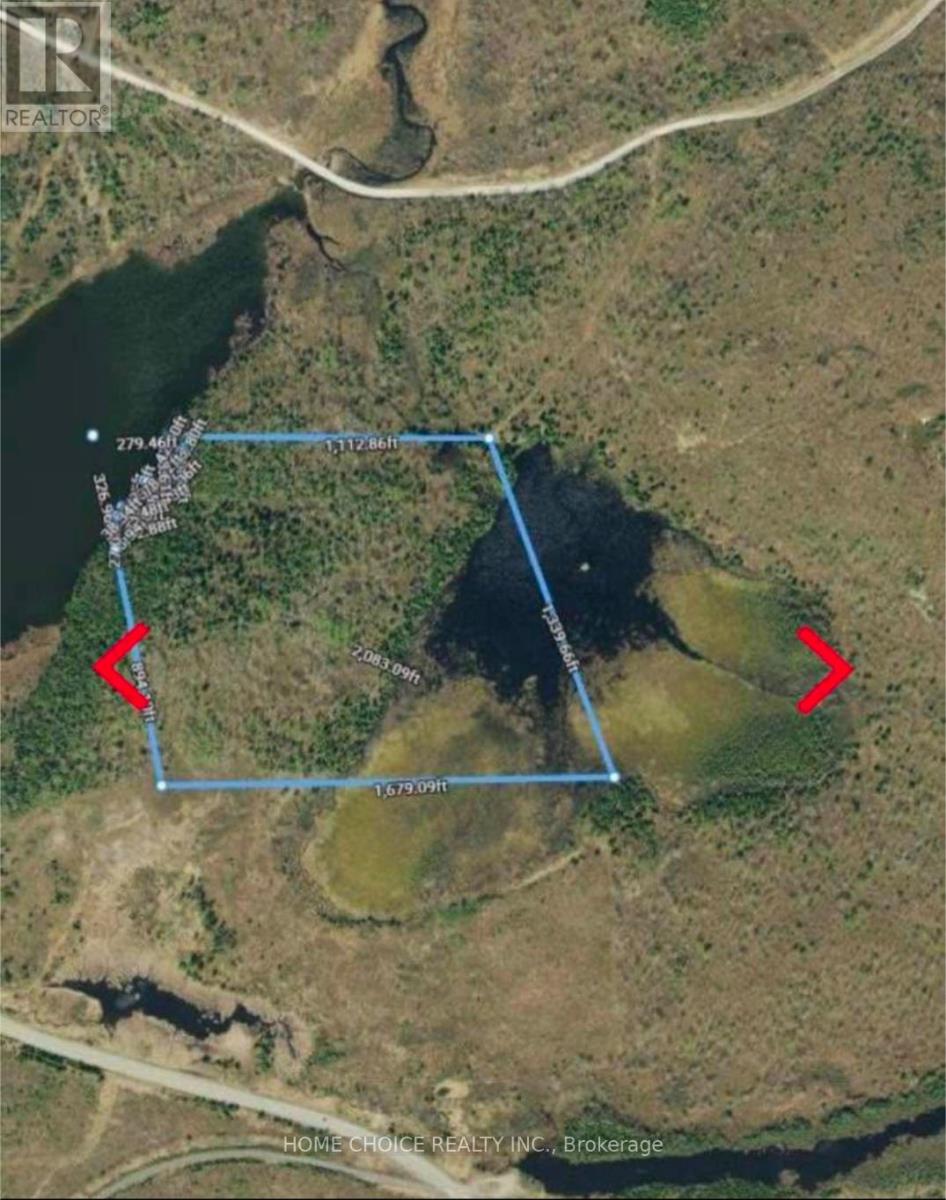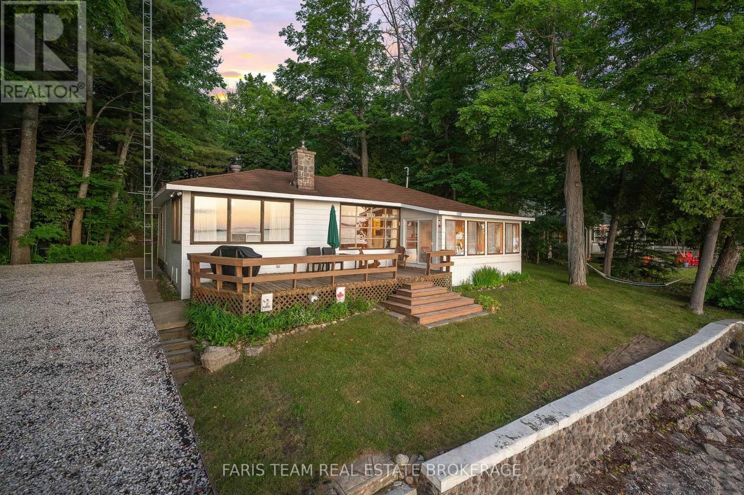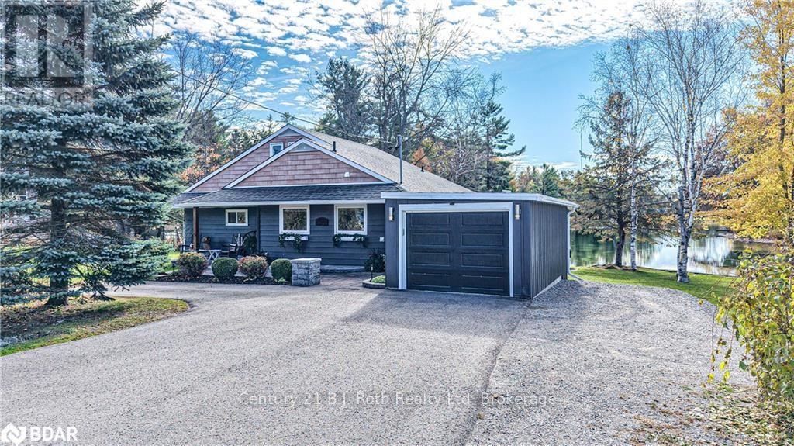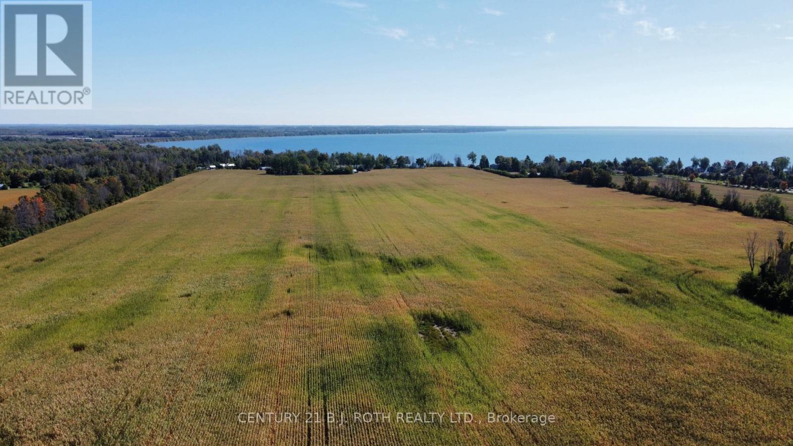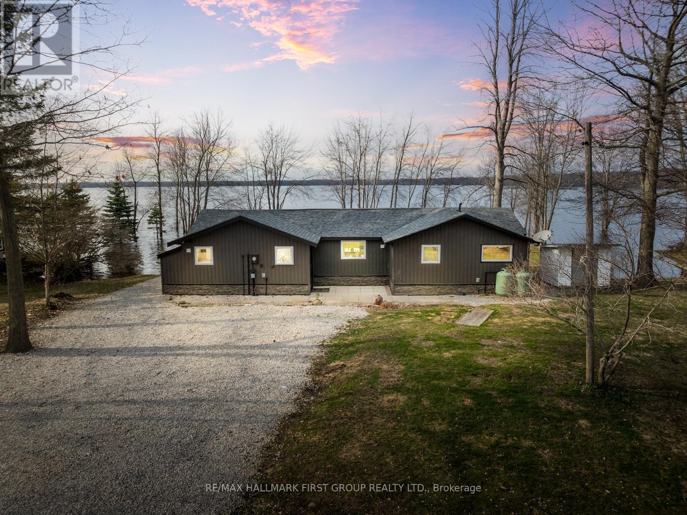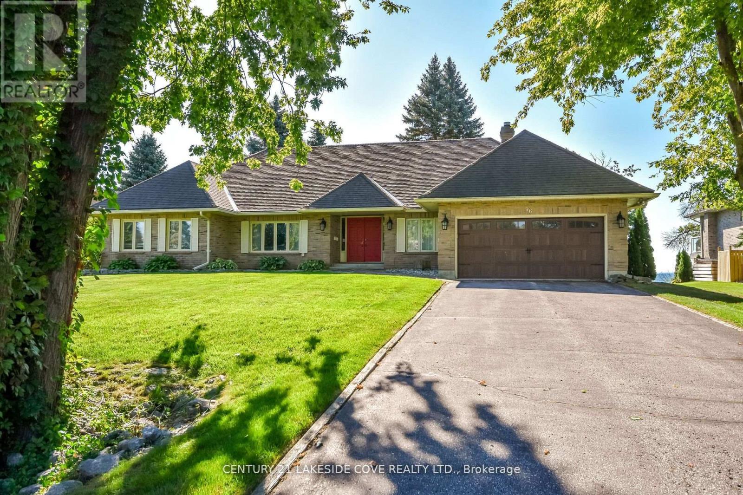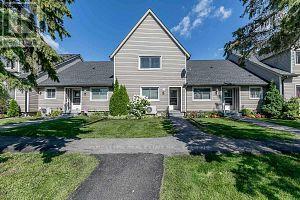99 Lake Promenade
Toronto, Ontario
**A truly one-of-a-kind opportunity to personalize a prime Toronto waterfront home to your exact taste, set against the natural beauty of Lake Ontario** Along a serene stretch of the Etobicoke shoreline, this striking new classic Hamptons style build by Chatsworth Fine Homes presents a rare opportunity to craft a fully customized lakefront residence - without the wait of new construction. Set on a 56 x 224 ft lot with direct lake access and a private beach, the home spans 6,760 sq. ft. of luxury living space. The exterior is beautifully finished, showcasing Chatsworth's signature craftsmanship, timeless architectural detail, and a contemporary coastal design that perfectly complements the tranquility of its lakeside setting. Inside, an open-concept kitchen, dining, and family room offers expansive lake views, seamless flow, and light-filled living, opening directly onto a spacious lakefront deck, pool, and landscaped yard. Follow the lawn to a staircase that leads directly to a secluded waterfront deck on a large private beach, a spectacular setting for lakeside entertaining, canoeing/kayaking or quiet relaxation by the water. The interior layout is designed for comfort and flow, featuring 4 + 1 bedrooms, each with an ensuite bathroom and walk in closet, for a total of 7 baths. The primary suite overlooks the lake and includes two generous walk-in closets, while features such as a custom solid mahogany front door, 2 skylights, heated basement floors, roughed-in elevator, and panoramic views of Lake Ontario enhance both function and luxury. With exterior construction and interior designs in place, this is a rare canvas for a discerning buyer to personalize every detail of finishes and fixtures. It's an exceptional opportunity to realize a dream lakefront home, guided by Chatsworth's commitment to sustainability and innovation. This property embodies thoughtful design at every stage, offering both immediate curb appeal and endless potential within. (id:60365)
800 Lasalle Park Road
Burlington, Ontario
Once-in-a-lifetime waterfront opportunity in Burlington's sought-after Aldershot community! Nestled on over 2.7 acres of prime waterfront property, this incredible offering features direct, unobstructed water views and riparian rights, including your very own private boat slip - a rare find in this area! Tucked away on a quiet, desirable cul-de-sac, this property offers endless possibilities. Build your dream waterfront estate. create a family retreat, or redevelop the land to match your vision - the lifestyle potential here is truly unmatched. With direct access to the water, you can boat, kayak, or paddleboard right from your own backyard. Surrounded by natural beauty and urban conveniences, you're steps to the marina, trails, splash pad, pool. beach, and the charming La Salle Park Pavilion. Whether you're looking for peaceful nature walks, family-friendly activities, or a vibrant social scene, it's all right here. Plus, enjoy easy access to major highways and be just minutes from downtown Burlington's shops. restaurants, and waterfront parks. This is a rare chance to secure a generational property in one of Burlington's most coveted neighbourhoods. Don't miss the opportunity to make your waterfront dreams a reality! (id:60365)
19 Lorraine Gardens
Toronto, Ontario
19 Lorraine Gardens is a rare estate offering the perfect blend of luxury, privacy, and resort-style living. Set on 1.676 acres, this 6-bedroom home is one of the largest remaining estate lots in all of Etobicoke. Backing onto protected greenspace with 60 feet of frontage on Mimico Creek, this property offers complete seclusion and an unmatched outdoor experience. The backyard is the true showpiece. A 42x22-foot heated saltwater pool, outdoor kitchen, fire pit, sports court, inground trampoline, shuffleboard, and multiple entertaining patios are surrounded by mature trees and manicured gardens. With no visible neighbours, deeded creek access, and extensive landscaping, it feels like a private resort in the city. Inside, the home offers 7,640 sq ft of beautifully designed living space plus 1,316 sq ft of internal storage. Vaulted ceilings, skylights, and oversized windows flood the main floor with natural light. The chef's kitchen with premium appliances and a large granite island flows into the great room with a two-sided fireplace and backyard views. A sun-filled four-season sunroom, formal living and dining rooms, home office, laundry room, and second kitchen add comfort and flexibility. A separate wing with two bedrooms and a full bathperfect for extended family or a teen retreatcompletes the main level. Upstairs, the primary suite features vaulted ceilings, a walk-in closet, a second adjacent walk-in, and a well-appointed ensuite. Two additional large bedrooms offer bright, comfortable spaces with ample storage. The finished lower level includes a gym, a recreation room with walk-up to the backyard, and a private bedroom suite ideal for guests or live-in support. Located minutes from Sherway Gardens, Pearson Airport, and top-rated schools, this home offers a one-of-a-kind lifestyle. Located minutes from Sherway Gardens, Pearson Airport, and top-rated schools, this home offers a one-of-a-kind lifestyle. (id:60365)
1390 Captain Court
Mississauga, Ontario
Very Rare! This Spectacular " One Acre Waterfront Lot" (266 FT WATER FRONTAGE) on Lake Ontario with unobstructed views of the Toronto Skyline and miles of glistening water. Situated on on a quiet cul-de-sac, in the heart of Mississauga's most exclusive waterfront communities. Let your imagination run wild on this unique property, surrounded by nature, with Rattray Conservation to the East, as gentle waves wash up onto the shore. A little bit of heaven. (id:60365)
6 Ennisclare Drive W
Oakville, Ontario
This exquisite French chateau-style estate, designed by Gren Weis, is gracefully positioned on a prestigious waterfront parcel with coveted riparian rights, in one of South-East Oakville's most sought-after enclaves. With breathtaking views of Lake Ontario and a rare sense of privacy, this residence offers an unparalleled lifestyle of elegance and tranquility. Masterfully designed to blend classical architecture with modern functionality and refined interiors. From richly detailed millwork, ceiling details, radiant heated flrs to upgraded light fixtures, every finish has been thoughtfully curated to reflect timeless sophistication. Expansive principal rooms with lake vistas provide a stunning backdrop for both grand entertaining and intimate family living.The main level is anchored by a magnificent living room with double French doors that welcome in the lake breeze, a show stopping solarium, formal dining room, a gourmet kitchen with professional appliances, prep kitchen, and sunlit family room with waffle ceilings.The second level features a serene primary suite with spa-inspired ensuite and dressing room, 3 additional bedrooms, 2 bathrooms, and a beautifully appointed library offering sweeping views of the water.The lower level offers exceptional scale and light with full-size windows, radiant floors, a recreation room with wet bar, fitness room with adjacent full bathroom, guest suite with ensuite, and abundant storage ideal for extended family or hosting with ease.Your private garden offers lush, manicured grounds and is framed by the natural beauty of the lake. Multiple walkouts to the yard and easy access to the shoreline make this property a rare offering. Launching your paddle board or canoe couldn't be easier.Just steps to Gairloch Gardens and moments from the boutiques, fine dining, and cultural richness of downtown Oakville, as well as top-tier private and public schools, this estate presents a lifestyle defined by elegance, ease, and enduring value. (id:60365)
2006 Bidgood Road
Kirkland Lake, Ontario
DISCOVER THE FREEDOM OF THE NORTH. Welcome to 45 acres of pristine waterfront located in an Unorganized Township, offering a rare opportunity for privacy and independence. Situated just east of King Kirkland with direct access via Bidgood Road, this expansive property features significant frontage on Mud Lake. As an unorganized parcel, this land is not subject to municipal zoning bylaws or municipal building permits, offering a streamlined approach to developing your seasonal camp, recreational retreat, or off-grid sanctuary (Provincial building codes and septic standards apply). The property boasts a diverse landscape of mixed timber, providing natural resources and excellent cover for wildlife, making it a premier destination for hunting and outdoor enthusiasts. Enjoy the benefits of ultra-low annual property taxes and the freedom to enjoy your land without the restrictions of a traditional municipality. Whether you are seeking a quiet waterfront escape, a long-term land investment, or a base for northern adventure, this parcel delivers distinct value in a sought-after location. Hydro is not currently connected, preserving the true off-grid experience. Buyer to verify all lot boundaries and development requirements with relevant provincial authorities. (id:60365)
1697 Champlain Road
Tiny, Ontario
Top 5 Reasons You Will Love This Home: 1) A rare 1/2-acre 100' waterfront lot, along the peaceful Shorelines of Southern Georgian Bay with endless space to relax, play, or explore. Centrally situated along Popular Clearwater Beachs highly desirable & naturally protected waters while offering priceless views of Beausoleil Island 2) Providing the perfect place to make memories all year-round, this charming 4-season, over 1,500 square feet, custom-built family cottage located in Southern Georgian Bay accommodates 6-10 guests & features a cozy 20' Cabin Bunkie placed among the lush gardens, for the kids or 2-4 additional guests 3) Property comes fully loaded with over $150,000 in added value, including a 21' Bowrider with < 250 hours of operation & a 14' Laser One Sailboat. The Boats are fully equipped & outfitted with all necessary operational or safety gear. Other extras include, a beach firepit for those nights under the stars, outdoor furniture with large Muskoka chairs for sitting on the deck or beach, Propane BBQ & assorted family activities for indoor or outdoor leisures 4) Making this a true turn-key retreat, it comes fully equipped with its own 32' Dry Lakeside Boathouse housing up to 25 ft of watercraft. The Naylor MR40 Marine rail push/pull system offers effortless & wireless access to the lake & supports over 4000 lbs along its 150 ft of Steel Track. Additionally, for the smaller Toys, Fishing gear or seasonal maintenance needs, there is a 10' Garden Shed quietly placed among the lush greens 5) Nestled on a quiet stretch of road, and just 90 mins away from the GTHA, lies your private gateway to Thousand Islands Retreat getaways. Whether travelling by Bike, Boat or Car you'll be at the places you love in just 20 mins, Horseshoe Valley, Awenda Provincial Park, Penetanguishene & Midland Harbour, Giants Tomb, Trent Severn Waterways & Honey Harbour. (id:60365)
8222 County Rd 169 Road
Severn, Ontario
Stunning Green River Oasis in Sought-After Washago Welcome to your own private retreat on the beautiful Green River. This stunning 3-bedroom, 2-bath oasis offers 169 feet of pristine riverfront, perfectly positioned to capture the peace and beauty of waterfront living with DIRECT ACCESS TO LAKE COUCHICHING! Relax and unwind in your riverside hot tub, or host family and friends in the charming bunkie overlooking the water. Inside, the home features an inviting open-concept layout with warm natural light, a spacious kitchen and dining area, and serene views from nearly every room. Step out onto the expansive deck and enjoy your morning coffee while listening to the gentle flow of the river.Whether you're looking for a full-time residence or a weekend getaway, this property blends the best of cottage living with modern comfort. Located just seconds from Washago's vibrant village amenities and only a short drive to Orillia, this property truly offers the perfect balance of privacy and convenience.This rare Green River gem is ready to welcome its next owners. Come experience the tranquility and lifestyle this Washago retreat has to offer. (id:60365)
1273 Ramara Rd 47 Road
Ramara, Ontario
94 acres of fantastic farming land with 43 ft of waterfront along Lake Simcoe! This property is perfect to accommodate any desires - amazing opportunity for farming, possible severance/development, (buyer to do independent due diligence), or build your dream home! The possibilities are endless with rural zoning and shoreline residential waterfront! Conveniently located 7 min to Beaverton, 10 min to Brechin, 25 min to Orillia! (id:60365)
6386 Bluebird Street
Ramara, Ontario
Welcome To This Fully Renovated 3 Bedroom Bungalow Offering 1,361 Sq Ft Of Bright, Modern Living Space On A Large Lot With 123 Ft Of Prime Waterfront On Lake St. John. This Move-In-Ready Home Is The Perfect Blend Of Comfort, Convenience, And Lakeside Charm. The Home Features A Bright, Updated Kitchen With Custom Island And Bar, A Cozy Living Room With Vaulted Ceiling, And A Functional Laundry/Mudroom For Added Convenience. Enjoy Serene Waterfront Views From Two Of The Three Spacious Bedrooms. Renovations Include 200 Amp Electrical Service, Pot Lights, Shingles, Windows, Exterior Doors, And More. Stay Easily Connected With Bell Fibe Internet. This Property Features A 810Sq.Ft. Workshop With Additional 100amp Service, Walk-Up Loft, And Ample Space For Storage Or Projects. The Freshly Gravelled Driveway Offers Parking For Up To 20 Vehicles. Enjoy Year-Round Fishing On Beautiful Lake St. John. The Waterfront Features A Concrete Dock, A Bonus Floating Dock, And Gradual Walk-In Access. Launch Your Boat From The Property Or Use The Convenient Public Boat Launch Just Down The Street - Free For Residents. Located Minutes From Casino Rama, Washago, Shopping, Groceries And More! This Move-In-Ready Home Combines Direct Waterfront Access, Modern Comforts, And Plenty Of Room For Both Relaxation And Recreation. New Doors (2024), All New Windows (2023), Newer Shingles & Plywood (2020), Pot Lights And Strip Lighting (2023), Gas Furnace (2024), Central Air (2024), On-Demand Hot Water System (2023), Exterior Doors (2024), Septic Pump Replaced (2022), Well Pump Replaced (2022), Sump Pump (2023), Water Treatment System (2015) With UV, Iron Blaster, And Reverse Osmosis/Kitchen Tap. (id:60365)
96 Bayshore Drive
Ramara, Ontario
Lake Simcoe 5,000 Sq. Ft. Waterfront Bungalow with Breathtaking Southern Views. Welcome to this stunning waterfront bungalow on the shores of Lake Simcoe, offering 100 feet of clean, clear shoreline. This beautifully maintained home features cathedral ceilings and an open-concept layout that seamlessly blends the gourmet kitchen, dining, and living areas perfect for both relaxed family living and stylish entertaining. The kitchen is a chef's dream, complete with granite countertops and a walkout to a spacious stone patio, ideal for family gatherings. The main floor includes 2 generously sized bedrooms, 3 bathrooms, convenient main floor laundry, and inside access from the attached garage. The fully finished lower level offers a spacious rec room with walkout access to the backyard. This level also includes a large bedroom, a 3-piece bathroom, ample storage, and a versatile bonus room that can serve as a media room, games room, or an additional bedroom for extended guests. Curb appeal abounds with manicured lawns, established low-maintenance gardens, and an inviting presence. Enjoy ultimate privacy, stunning sunsets, and a truly serene lakeside lifestyle. Don't miss this rare opportunity to own a piece of paradise on Lake Simcoe. Bayshore Village is a unique waterfront community located on the eastern shores of Lake Simcoe. Membership includes access to amenities such as golf, saltwater pool, pickle ball and tennis courts, cards, socials and more. ($1,100/2025) Bayshore Village Association & Bell Fibre Member (id:60365)
11 - 51 Laguna Parkway
Ramara, Ontario
Waterfront 2 Storey Condo in Lagoon City! Vibrant Community. Direct Access To Lake Simcoe via the canal system & the Trent Severn Waterways. Private Mooring On The Shorewall. 4 Season Living. Walkout To Private Deck Overlooking Canal & Woodlands, Propane Fireplace, Open Concept Kitchen & Living Room. 2 Private Resident Beaches on Lake Simcoe, Full Service Marina, Restaurants, Community Centre, Yacht Club, Tennis & Pickleball, Trails, Close To Ice Fishing & Ski Hills. 20 minutes from world class entertainment at Casino Rama. Municipal Services & Highspeed Internet. Only 1.5 Hours From GTA. (id:60365)

