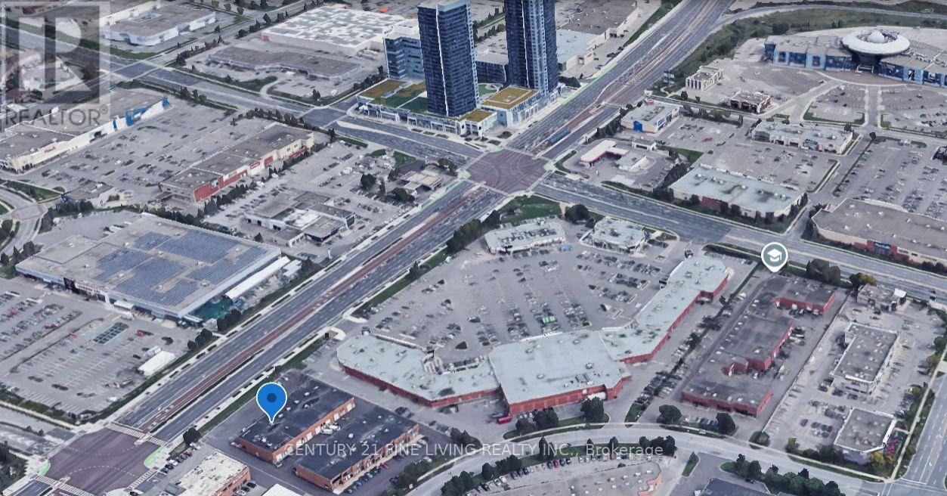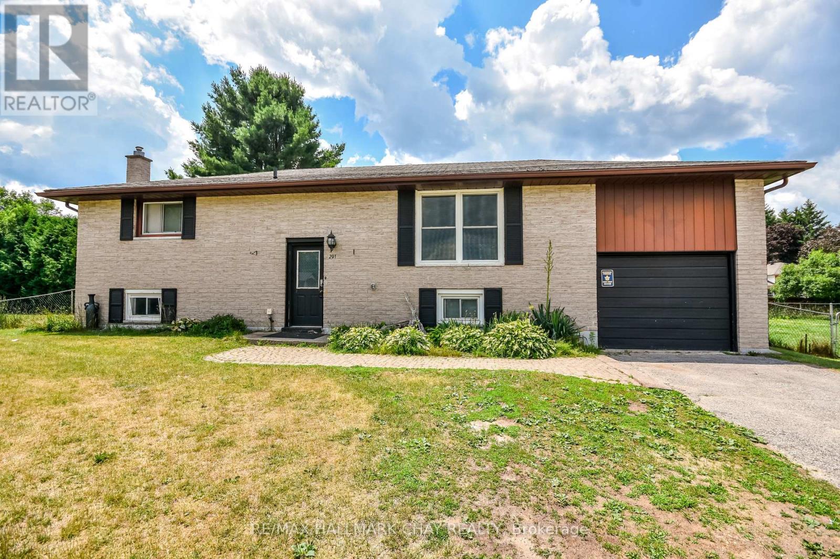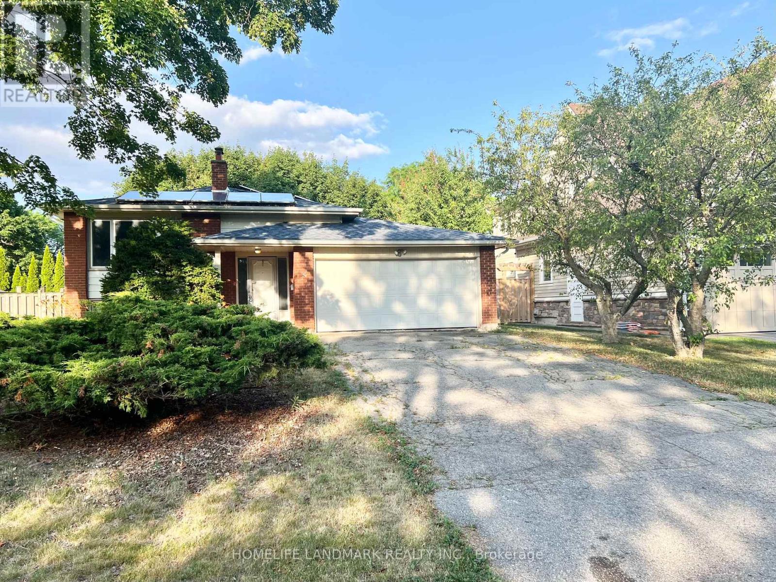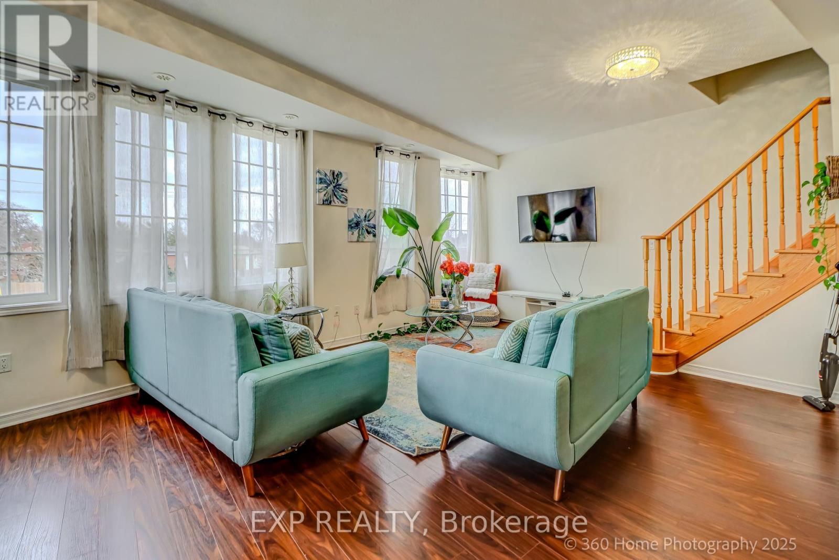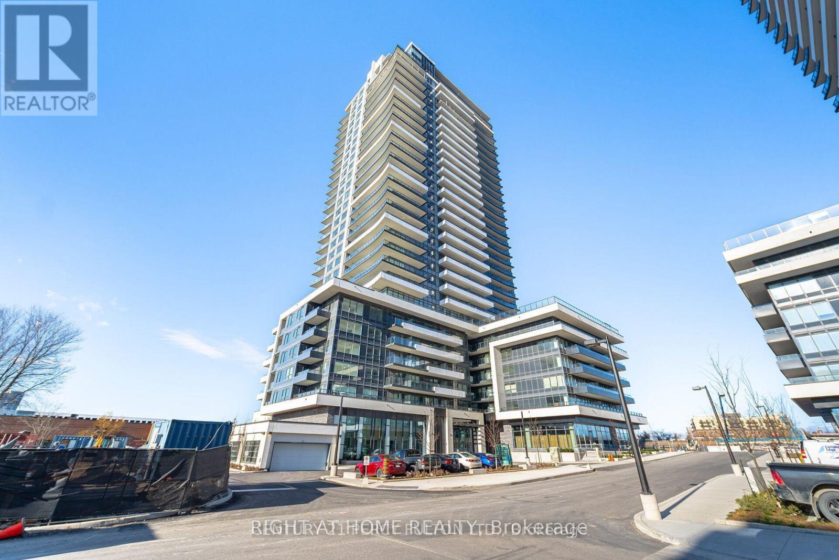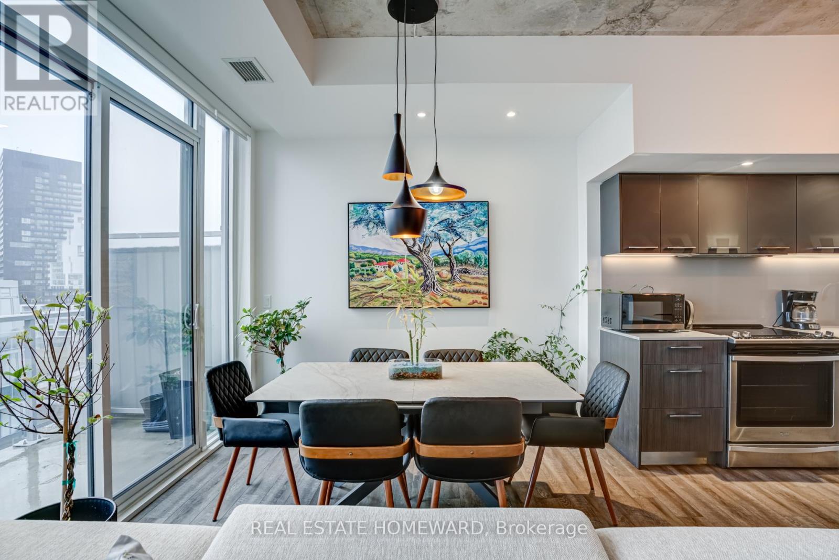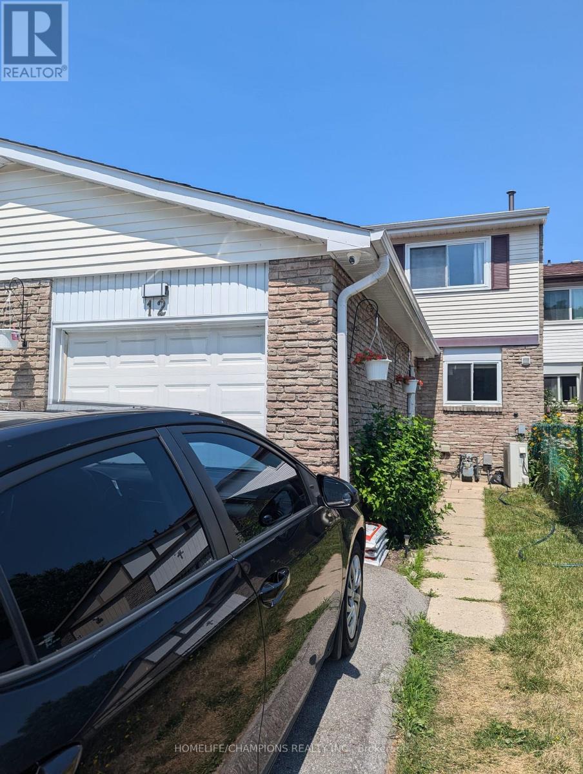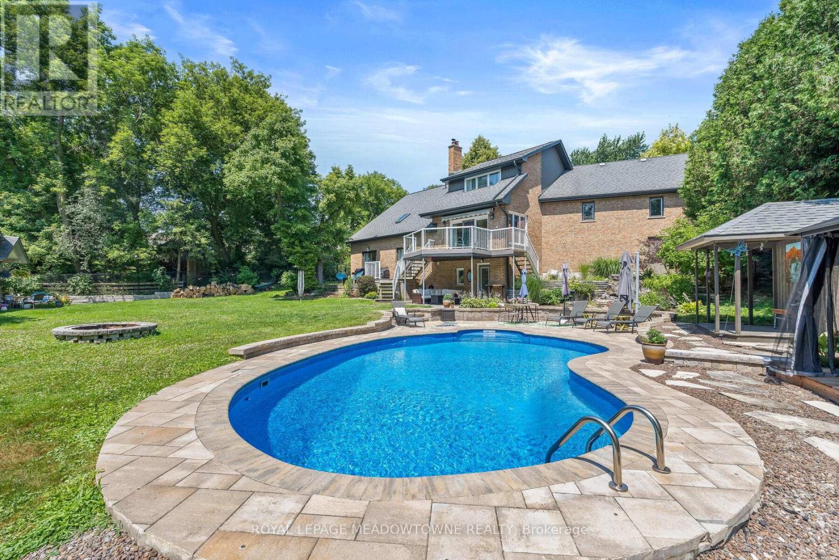12 - 136 Winges Road
Vaughan, Ontario
This is a rare opportunity to acquire a highly versatile commercial/industrial unit in one of Woodbridge's most desirable and high-traffic locations situated at the bustling intersection of Highway 7 and Weston Road. This strategic location places your business in the centre of a well-established commercial corridor, surrounded by national retailers, offices, and major transportation routes. The unit offers approximately 1,788 square feet of flexible space with soaring 18-foot ceilings, providing an open and airy feel that can accommodate a wide range of commercial or light industrial uses. Whether you're an end-user looking to grow your business or an investor seeking a high-demand asset, this space offers exceptional functionality and long-term value. Designed for both visibility and practicality, the unit features prominent frontage on Highway 7, delivering excellent exposure and high signage potential ideal for businesses that benefit from drive-by visibility and brand recognition. A rear-grade level garage door allows for easy loading and deliveries, making it suitable for warehousing, distribution, showroom use, or a hybrid retail/industrial model. This is one of the few opportunities in the area to own your space rather than lease, offering long-term cost stability and control over your operations. With close proximity to Highways 400, 407, and 427, the location also provides seamless access to the GTA and beyond. Don't miss your chance to position your business in a premium commercial hub with strong growth potential and unmatched accessibility. (id:60365)
201 Mcgeorge Avenue
Essa, Ontario
All brick raised bungalow on approx. 1/2 acre in town lot. features fenced yard, cent air, some hardwood and laminate flooring. Situated on a dead end street. Gas fireplace in rec room, 2 kitchens, 4 bedrooms, 2 bathrooms. A wonderful opportunity for the large family. (id:60365)
5 Chant Crescent
Markham, Ontario
Steps to Top Ranking William Berczy Public School (with Gifted Program). *** Set on a Generous 60.5 ft x 125.4 ft Lot, With No Sidewalk, Extra-Long Driveway. *** This Detached Home Offers 3 Bedrooms on the Main Level and 2 Additional Bedrooms in the Walk-Up Basement. *** Top School Zone from Elementary to High School, Including William Berczy Public School (with Gifted Program), Unionville High School, and Within the Boundary of St. Augustine Catholic High School. Pierre Elliott Trudeau High School (French Immersion). *** Walk-Up Basement with Separate Entrance to Large Recreation Rooms + Two Additional Bedrooms. Excellent Potential Rental Income. *** Enjoy Views of the Private Backyard. *** Close to Too Good Pond, Unionville Main Street Library, Art Gallery, Shops, Restaurants, and Parks. (id:60365)
26 - 23 Island Road
Toronto, Ontario
Step into this sun filled Corner townhouse 1375 sq, built in 2016 offering 3 Bedrooms, 2 Bathrooms and a modern Open concept layout -ideal for comfortable living and entertaining. Open concept kitchen featuring a stylish Centre Island & convenient balcony access perfect for coffee or fresh air. New appliances includes oven and washer dryer and large windows for enhancing bright and airy ambiance. This could be a perfect family fit at desirable location and good neighborhood with No Frills at door, quick access to Hwy 401 and Rouge Hill Go station, beaches, parks and scenic waterfront trails, TTC at door, library, schools and many amenities around. Take a chance to visit, this may be yours. (id:60365)
2204 - 1435 Celebration Drive
Pickering, Ontario
Welcome Home To Universal City Brand New Condos in Pickering. Discover Luxury, Gorgeous Three Bedroom Suites. You'll Find A Modern Open-Concept Layout, Upgraded Flooring, And A Stylish Kitchen With Stainless Steel Appliances, Perfect For Entertaining Or Day-To-Day Living. This Suite Features A Contemporary Kitchen with Quartz Countertops And Stainless Steel Appliances, A Large Bedroom With Great Closet Space, and Laminate Floors. Perfect For Buyer & Investor! Located Minutes From Pickering GO, Pickering Town Center, Pickering Casino and Frenchman's Bay. Easy Access to Hwy401/412/407 and 404. The Building Amenities Include: Fitness Room, Parth Room, Yoga Studio, Outdoor Terrace, Outdoor Swimming Pool With Change Rooms, Underground One Parking Space Plus Visitor Parking, 24 Hour Concierge, 331 sqft A Large Balcony With Open East-Facing and South-Facing Views That Fill The Unit With Natural Morning Light and Sunlight all Day. Must to See it! (id:60365)
5 Sandgate Street
Whitby, Ontario
Welcome To 5 Sandgate Street A Turnkey Family Home In A Prime Location!This Beautifully Maintained 4-Bedroom, 4-Bathroom Home Oers Over 2,000 Sq Ft Of Elegant Living Space, Plus Extra Space In The Finished BasementPerfect For Growing Families OrEntertaining Guests.The Upgraded Kitchen Features Caesarstone Quartz Countertops, A Large Island With Seating, Custom Cabinetry, APantry Closet, And Stainless Steel Appliances. Walk Out To A Stunning Composite Deck Complete With A GazeboIdeal For Relaxing Or HostingSummer Barbecues.The Spacious Primary Bedroom Includes A Walk-In Closet, 4-Piece Ensuite With Quartz Counters, And Custom ClosetOrganizers. All Bedrooms Are Thoughtfully Designed With Built-In Organizers To Keep Everything In Place.Crown Moulding On The Main Floor,Adding A Touch Of Sophistication. This Move-In-Ready Home Is Close To Many Amenities Including Farm Boy, Walmart, Mcdonalds, HomeDepot And Many More Shops, Parks, Schools Including Durham CollegeOering Convenience And Comfort In One Perfect Package. Close ToHighway 407 & 412.Dont Miss OutThis Home Checks All The Boxes! EXTRAS: Existing: S/S Fridge, S/S Stove, S/S Dishwasher, Washer & Dryer,All Electrical Light Fixtures, All Window Coverings, Furnace, Central Air Conditioner, Garage Door Opener + Remote. (id:60365)
1111 - 30 Baseball Place
Toronto, Ontario
Experience the Luxury You Deserve!This truly spacious, fully furnished designer condo is located in the heart of Riverside. With 2 bedrooms, 2 bathrooms, and a balcony that spans the full length of the condo, this is a unique and exceptional living space. Youll need to see it in person to fully appreciate its charm and functionality.The suite comes complete with parking and a storage locker for your convenience.The primary suite is generously sized, offering ample space for a king-sized bed. It also features a 3-piece en-suite bath with a glass shower enclosure and a large walk-in closet. Step out onto the expansive balcony to enjoy breathtaking sunsets and sweeping views of the CN Tower and the Toronto skyline.The open-concept floor plan is designed to maximize every inch of space, with a stylish eat-in kitchen island featuring quartz countertops, hidden appliances, and plenty of room for both living and dining areas.As part of Riverside Square, residents have access to a stunning rooftop pool with panoramic skyline views, a 24-hour concierge, and a well-equipped gym.Located in Toronto's dynamic Downtown East, this condo offers the perfect blend of urban convenience and vibrant neighborhood life. Enjoy walking to nearby attractions or hop on the Queen Streetcar right outside your door. In just 15 minutes, you can be downtown or on the DVP in a minute. With easy access to the Distillery District, Financial District, The Beach, and countless other city attractions, the location cant be beat.Best of all, you only need to bring your clothes! (id:60365)
12 Greypoint Drive
Toronto, Ontario
Welcome To 12 Greypoint Drive Located In The Heart Of Malvern A Quiet And Friendly Neighborhood. This Freehold Town Home Offers Two Separate Kitchens, Laminate Flooring Throughout , And Ample Parking Space. Perfect For First Time Home Buyers Or Even Investors Looking To Make Positive Cash Flow. The basement offers its own eat in kitchen, 2 rooms And A Full 3 Piece Washroom. Located Mins Away From Malvern Town Center, Public Transits, Parks, Hospitals, Schools , And All Essential Amenities. (id:60365)
605 - 5168 Yonge Street
Toronto, Ontario
Luxurious Gibson Square Condo North Tower **Direct Access To North York Centre Subway Station** 920 Sq.Ft Plus 50Sq Balcony. 2 Bedroom. Corner Unit W/ 2 Full Bathrooms With Thermostatic Shower. North West Exposure W/ Obstructed View. Engineering Hardwood Flooring Thru-Out. 2Washroom, Smooth Celling. Next To Civic Centre, North York Library, Empress Walk Shop, Cinema, Loblaws, Lcbo, Restaurant** Top Amenities Include Large Fitness Centre, Indoor Pool, Sauna, And Much More (id:60365)
403 - 50 O'neill Road
Toronto, Ontario
Welcome to this stylish 2 bedroom plus den, 2 bath condo at the highly sought-after Lanterra Developments at 50 ONeill Rd in North York. Offering approximately 850 SF of functional open-concept living, this rare floor plan boasts high ceilings, quartz countertops, and premium Miele appliances including fridge, stove, oven, microwave, dishwasher, washer, and dryer, with a versatile den perfect for a home office or guest space. Enjoy an oversized open balcony with unobstructed west-facing park views, along with the convenience of 1 parking spot and 1 locker. Residents benefit from world-class amenities such as a 24-hour concierge, state-of-the-art gym, indoor and outdoor pools, hot tub, sauna, rooftop deck and garden, outdoor lounge with BBQs, pet spa, media and game rooms, party and meeting rooms, guest suites, visitor parking, and bike storage. Situated at Lawrence Ave E & Don Mills Rd, this vibrant community offers unmatched lifestyle and connectivity, close to Don Mills Subway Station, Shops at Don Mills, supermarkets, parks, restaurants, cafés, and top-rated schools, with easy highway access for seamless commuting. Perfect for both end-users and investors, this residence presents a rare opportunity to own a thoughtfully designed home combining luxury living with everyday convenience. (id:60365)
1008 - 5 Northtown Way
Toronto, Ontario
Tridel Luxury. Building. One Bedroom Plus Den, and Den can be used as a2nd Bedroom Indoor Pool, Gym, Virtual Golf, Bowling Alley, Party Room, Guest Suites/Guest Parking, Tennis Court, PING PONG ,Library, Business Centre. 24 HR Concierge, 24 HR Direct Access To Metro Supermarket. Steps To Subway. The Heart Of North York., Underground Visitor parking access from DORIS AVE (id:60365)
1 Erinlea Crescent
Erin, Ontario
Remarkable ONE-OF-A-KIND custom built home in the heart of Erin backing on to a peaceful forest ravine is a MUST SEE. This custom-designed home embraces the principles of passive solar, with a focus on maximizing natural light and warmth. Expansive south-facing windows, complemented by strategically placed overhangs, capture the winter sun's energy, while the open-concept living spaces are designed to distribute heat evenly. Thoughtful and unique design, Hardwood flooring (2020) and vaulted ceilings add to the home's character and connection to the landscape, creating a warm and inviting atmosphere. The professionally updated gourmet kitchen features a blend of luxurious materials such as EUREKA custom maple hardwood cabinets, high-end appliances, and thoughtful design elements to create a space that is both functional and aesthetically pleasing. The family room boasts a vaulted ceiling creating an open space for enjoying movie nights or fun family game time beside the cozy wood stove. The primary bedroom and ensuite were added in 2020. The 3-piece bathroom on the lower level and the basement 2-piece bathroom were updated in 2020. Now the backyard will simply take your breath away. The entire pie-shaped backyard is fully fenced and lined by mature trees to create a beautiful, secluded space. The in-ground salt water pool is perfectly placed to maximize sun exposure throughout the day. If you want a hot tub, there is wiring already available just outside the basement walk-out door. New roof soffits were installed in 2024. And then there is the separate In-law Suite/Guesthouse! The in-law suite design balances privacy, functionality and accessibility. All electrical, heat pump, HWT, plumbing, laminate flooring, and quartz kitchen countertops are 2024. It even has a private garden space in the back. The driveway was repaved in 2023. This impressive home with its exquisite details is truly unique from all homes in the quaint town of Erin and awaits you! (id:60365)

