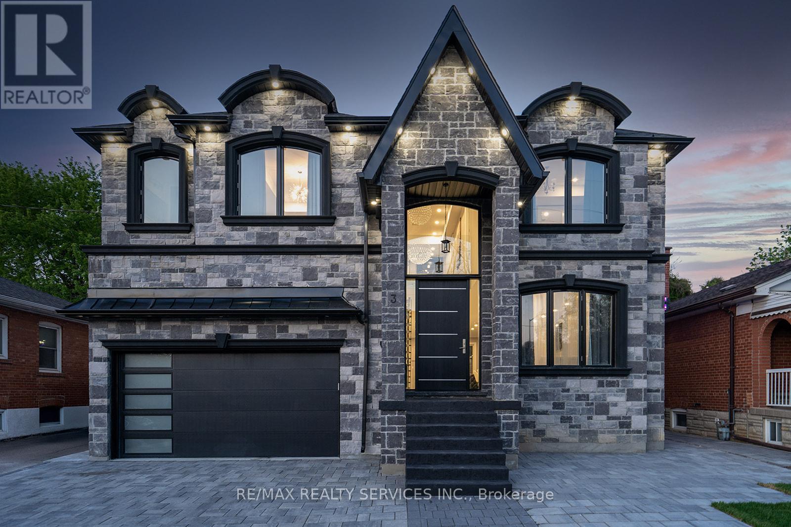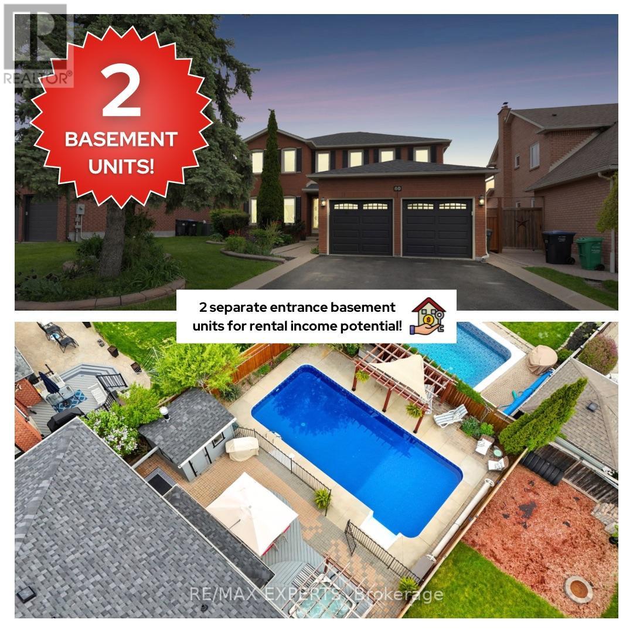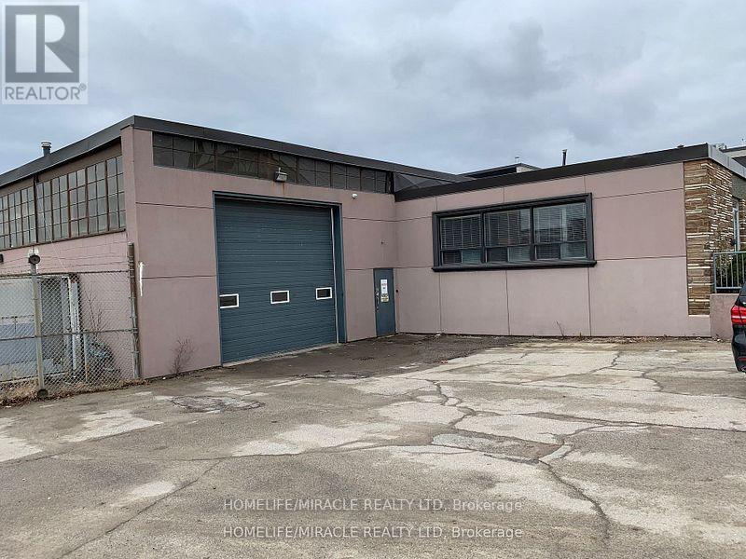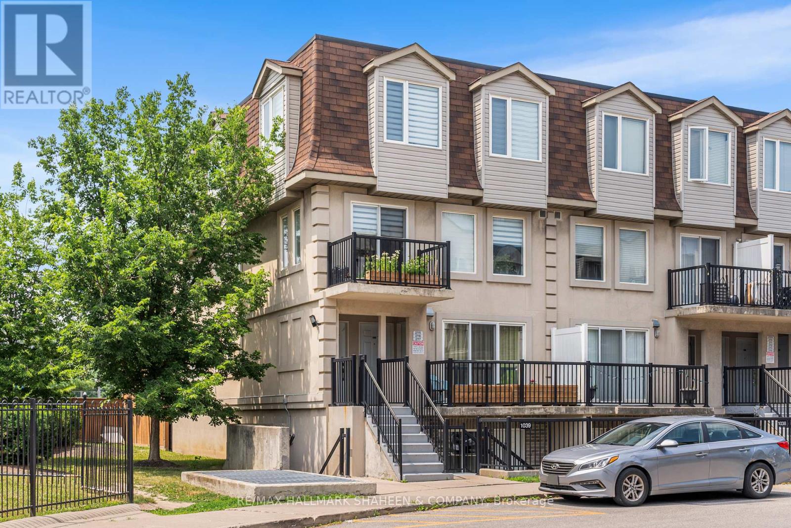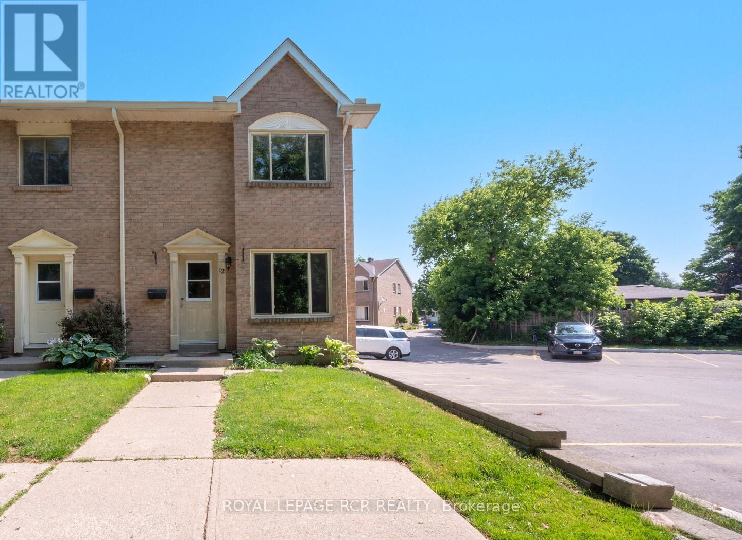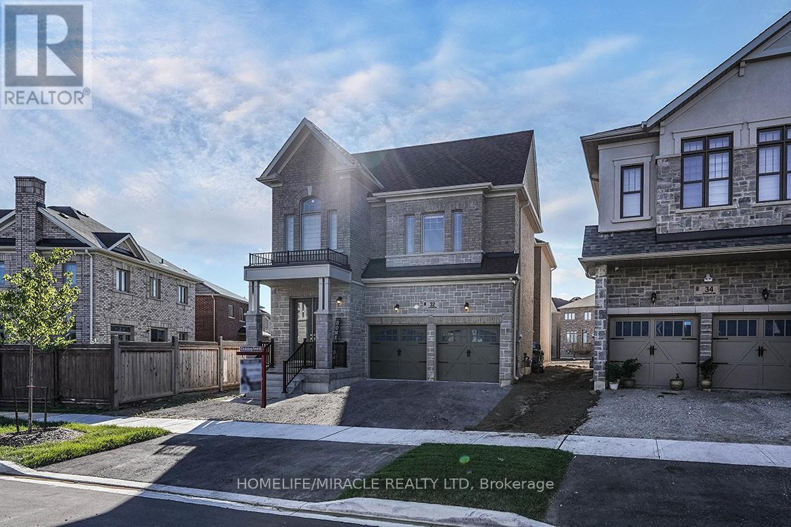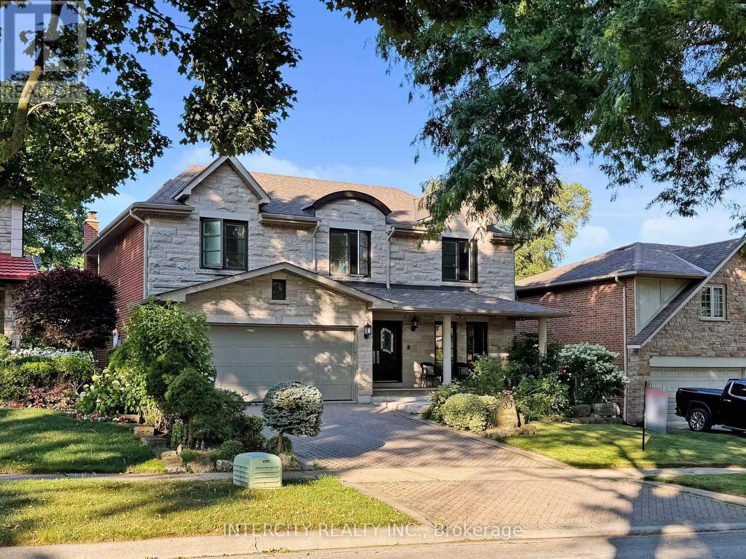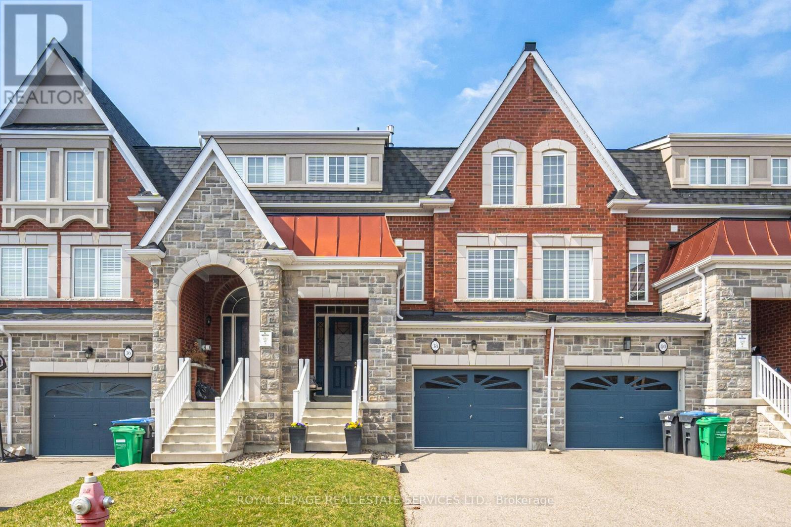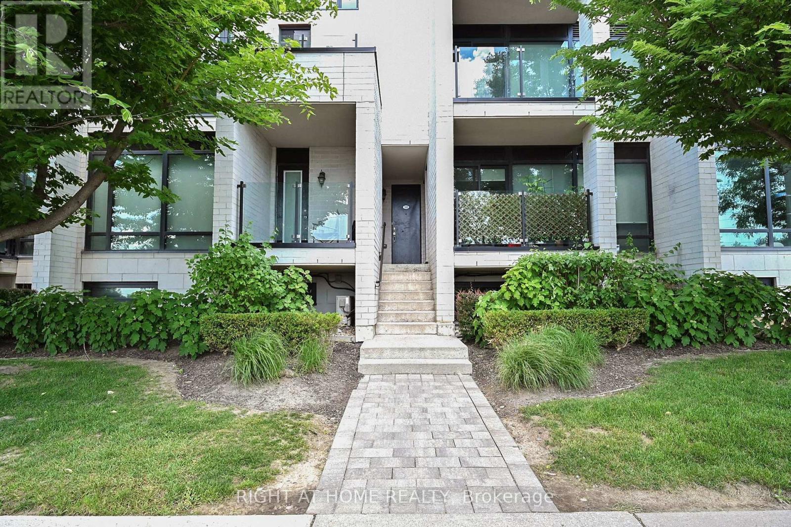59 Roadmaster Lane
Brampton, Ontario
**This Stunning 4+1 Bedroom Semi-Detached Home with LEGAL BASEMENT WITH SEPARATE ENTRANCE in the Heart of Fletcher's Meadow Better Than Some Other Detached Homes Offering 4-Car Parking**. The Best Layout You Can Find In A Home. Hardwood floors on main floor. With a spacious and open-concept living area, this layout is perfect for entertaining. The bright and Chef-Inspired Kitchen Showcases Newly installed quartz Countertops with stainless steel appliances overlooks the backyard, making dinnertime a breeze. Upstairs, you'll find four bright and spacious bedrooms. The primary bedroom includes a large walk-in closet and an Ensuite bathroom with a standalone tub and a standing shower with newly installed quartz counter top. The Entire Upper Level Boasts Elegant Laminate Flooring With No Carpet In Sight A True Children's Paradise And Easy To Maintain! A convenient second-floor laundry room boasts new washer and dryer and saves time and eases the daily routine control. LEGAL BASEMENT WITH SEPARATE ENTRANCE has a Full Kitchen, Full Bathroom, Bedroom & Generous Living Area! BONUS Separate Washer & Dryer including New pot lights This gorgeous newly painted home features numerous upgrades NEW SHINGLES, NEW GARAGE DOOD, NEW HEAT PUMP, NEW LANDSCAPING with new concrete and sodding. Recently Upgraded Kitchen & wash rooms counter top. Upstairs, , with the main bathroom renovated. Extended parking area on the driveway. A Move-In Ready Condition, This Home Is Perfect For Multi-Generational Living Or Savvy Investors. Don't Miss Out Schedule Your Private Viewing Today And Make This Dream Home Yours. (id:60365)
3 Bonnyview Drive
Toronto, Ontario
*Custom Built Showstopper* 23 Foot Grand Entrance As Soon As You Walk In To This Beautiful Open Concept Modern Custom Built Home With Double Garage & Private In-Ground Pool In Prime Stonegate Area. 9 Ft Ceilings, 8 Ft Doors, Large Windows, Pot Lights, Built-In Speakers, Floating Glass Railing Stairs & Hardwood Stairs Throughout, Custom Chevron Style Hardwood Flooring On Main Floor, Hardwood Throughout. 4 Large Bedrooms On 2nd Floor With W/I Closets & Ensuite Baths. Custom Eat-In Gourmet Kitchen With Built-In Stainless Steel Appliances, Quartz Island & Backsplash & Floor To Ceiling Windows/Patio Door With Walk-Out Access To Backyard. 2nd Floor Laundry, 2nd Floor Oversized Enclosed Balcony With View Of The Pool & Ravine To The Back Of The Lot. 14 Ft Garage To Accommodate A Hoist To Stack Your Vehicles. Interlock Everywhere From Front & Back. Custom Panelling On Main Floor With Multiple Feature Walls & Built-In Fireplace. Finished Basement With Full Bath & Bedroom. 4 Car Driveway Parking. (id:60365)
60 Taylorwood Avenue
Caledon, Ontario
Still plenty of summer left to enjoy this backyard oasis with an inground salt water pool and hot tub. Let somebody else pay your mortgage! Unique opportunity for home ownership and passive income. Fully separate units in lower level for tenants or extended family without compromising on space or privacy. Located on one of the most sought after streets in Bolton. This home is waiting for your personal touch. Close to top schools, parks, recreation and trails. You don't want to miss this. (id:60365)
73 Millwick Drive
Toronto, Ontario
Available For Lease. Clean Space With Functional Office Layout. Oversized Drive 2 Indoors, One From The Front And 2nd From The Back. Subject To An Easement From The Side Driveway. (id:60365)
2117 - 55 George Appleton Way
Toronto, Ontario
A rare end-unit townhouse offering the best of both worlds condo convenience without the high-rise hassle. At 585 square feet, it offers more space than most one-bedroom condos, at a fraction of the price. This freshly painted, light-filled home features east and south-facing windows, bringing natural light into every corner. Enjoy the privacy of your own dedicated front entrance, a private balcony overlooking a quiet parkette, and the added value of parking and locker. The open-concept layout flows effortlessly, with an expansive primary bedroom and bright, functional living space. Snow removal is taken care of, so you can enjoy low-maintenance living year-round. Perfectly located with quick access to Highway 401, and just minutes from Yorkdale Mall, TTC routes, and everyday essentials this is turnkey living designed for comfort and convenience. (id:60365)
12 - 4 Cedar Drive
Orangeville, Ontario
Refreshed and ready for you to move right in! This great end unit townhouse is neatly tucked away at the rear of this townhouse complex and features lots of natural light with windows to the south and west. Clean, neutral decor throughout with easy maintenance laminate flooring on the main level, and updated lighting fixtures. Enjoy ample cabinets in the eat-in kitchen and it includes the refrigerator and stove. The second level features brand new plush broadloom, and updated 4-piece bath. The lower level basement offers additional living space in the recreation room and there is a separate laundry/utility room with clothes washer and dryer and plenty of space to store off-season items. Don't delay in seeing this beautiful turnkey home today! (id:60365)
32 Dotchson Avenue
Caledon, Ontario
Experience the perfect blend of luxury and craftsmanship in this stunning 2022-built executive home, ideally situated on one of the largest pie-shaped, pool-sized lots in Southfield (212 feet deep). Step through the elegant double-door entry into a breathtaking open-to-above foyer, where soaring 10-ft ceilings, 8-ft doors, and upgraded 24x24 tiles on the main level create an airy, sophisticated atmosphere. Rich hardwood flooring flows throughout the home, complemented by expansive windows that fill every space with natural light. This thoughtfully designed home features a spacious office, a grand family room with a linear fireplace, separate living and dining areas, and a chef-inspired kitchen equipped with stainless steel appliances, a Samsung smart fridge, gas stove, extended cabinetry, and quartz countertops throughout. Offering 4 generously sized bedrooms and 4 modern bathrooms-including 2 private ensuites and a convenient second-floor laundry-this home boasts a perfectly functional layout for families of all sizes. The unspoiled basement includes a legal separate side entrance from the builder, providing endless potential for customization-whether for personal enjoyment, an in-law suite, or a second dwelling for rental income. Located just minutes from parks, schools, Highway 410, Mayfield Road, and the upcoming Highway 413, this home is perfectly positioned for convenience and future growth. Don't miss the opportunity to make this exceptional home yours! (id:60365)
83 Eden Valley Drive
Toronto, Ontario
Welcome to 83 Eden Valley Drive Where Luxury Living Meets Iconic Fairway Views Nestled in one of Etobicoke's most prestigious and family-friendly enclaves, this exceptional 2-storey residence offers over 3,000 square feet of refined living space, backing directly onto the 12th hole of the renowned St. Georges Golf & Country Club. Meticulously maintained by the same owners for over 40 years, this home is a true entertainers dream. The sun-filled, oversized kitchen comfortably seats 12+ and is surrounded by windows and a skylight, offering seamless access to balconies that flow into both the formal dining room and cozy family room perfect for hosting gatherings year-round. Upstairs, you'll find four generously sized bedrooms, each with ample closet space (including one with a walk-out), and two full bathrooms designed for family comfort. The walk-out lower level is where luxury meets versatility, featuring a sunken living room, built-in bar, nanny or in-law suite, two kitchens, a cedar closet, and direct access to the backyard all with stunning, unobstructed views of the lush greens. This timeless property is ideally located close to top-rated schools, beautiful parks, premier golf courses, and just minutes to Pearson Airport and major highways. (id:60365)
38 Meadowcreek Road
Caledon, Ontario
Stunning Executive Townhome with Charming Entryway and Soaring 16 Ft Ceilings, Bright and Spacious with Many Quality Builder Upgrades. Thoughtfully Designed Open-Plan Main Floor with Sun Filled Living Room and Elegant Gas Fireplace with Stone Surround, Great for Executives or a Young Family Who Need to Watch the Kids and/or Entertain. Spacious Modern Kitchen with Granite Counters and Upgraded Ceramic Tile, Renovated 2 Pc Powder Rm with Stone Accent Wall and New Vanity, Primary Bedroom Retreat with Walk-in Closet and 5 Pc Ensuite Features His & Her Sinks, Deep Soaker Tub and Separate Shower, Generous Room Sizes and Custom Designed Wainscoting in 2nd and 3rd Bedrooms, Beautiful Upgraded Light Fixtures, Wall Sconces and Many Pot Lights. Upgraded Wide-Plank Hardwood Floors Throughout in a Soft, Modern Finish Adds a Clean Upscale Feel Throughout. Lower Level features Cozy Rec Room with Feature Wall and Walk Out to New 22x19 Ft Deck, Perfect for Extended Entertaining, New Fence 2018, Natural Gas BBQ Hookup, Play Area & Fire Pit. Rare 2 Car Tandem Parking in Garage with Additional Storage Space and Direct Entry into the Home, Additional 2 Car Parking in Driveway! Builder Upgraded Stone Block Division between Homes for Added Noise Reduction and Fire Protection. Over 2000 Sq Ft of Living Space! Family Oriented Neighbourhood in Strawberry Fields, Wilson Park is a 2 Min Walk Down the Street, Close to Multiple Schools and Surrounded by a Variety of Recreational Amenities all within a 20-Minute Walk. Close to Shops, Cafes and Everyday Conveniences with Easy Access to Transit and Highways. (id:60365)
31 Rambling Oak Drive
Brampton, Ontario
Welcome to this Beautiful Detached 4-Bedroom, 4-Bathroom Home with Double Car Garage situated on a quiet child safe street. This all-brick home offers a fantastic and functional layout featuring two family rooms one on the main floor and a second on the upper level. As you enter, you're welcomed by a spacious open-concept living and dining area that flows into a bright kitchen with a breakfast area. Upstairs, you'll find four generously sized bedrooms, along with a second-floor family room that can easily be converted into a ****5th bedroom**** ideal for accommodating large families. The finished basement features a separate side entrance, two additional bedrooms, a large recreation room, and a second kitchen perfect for extended family or potential rental income. Close to all amenities, mins to mt pleasant go station!! (id:60365)
710 - 138 Widdicombe Hill Boulevard
Toronto, Ontario
Stunning 3 level Townhome in Central Etobicoke with a huge private rooftop terrace. Main floor offers an open concept design with gorgeous oak staircase, updated kitchen, breakfast bar, granite counter tops, subway tile backsplash, walkout to a balcony overlooking the courtyard, fully renovated powder room, automated motorized window treatments that give you complete blackout if needed and yet are fully breathable. Second floor offers 2 spacious bedrooms with floor to ceiling windows, overlooking the courtyard, 4 pc bathroom and laundry. Massive Rooftop Terrace offers close to 110 sq feet of incredible outdoor living with breathtaking sunsets, New Tech Wood Composite Tile, Natural Gas BBQ line, Electricity and Water Connection for a little garden. And remember LOCATION is key!!! LTR subway is well on its way! Minutes to major HWYs: 401, 427, 407, QEW Pearson Airport, Bloor West, Shopping, Recreational Parks, Schools, Libraries, Malls...LOCATION, LOCATION, LOCATION! (id:60365)
27 Jazzberry Road
Brampton, Ontario
Welcome to your dream home in the exclusive gated community of Rosedale Village! This beautifully maintained bungalow features two spacious bedrooms and two bathrooms. Enjoy an inviting open-concept design highlighted by a cozy built-in gas fireplace and a stunning great room with cathedral ceilings, perfect for entertaining.The kitchen boasts stainless steel appliances and a convenient breakfast island for casual dining. Retreat to the primary bedroom, complete with a luxurious four-piece bathroom and a generous walk-in closet.With a two-car garage facing a serene park and a charming front porch, this property offers both comfort and convenience. Plus, its prime location near Highway 410 ensures easy access to the Greater Toronto Area. Dont miss out on this exceptional opportunity! (id:60365)


