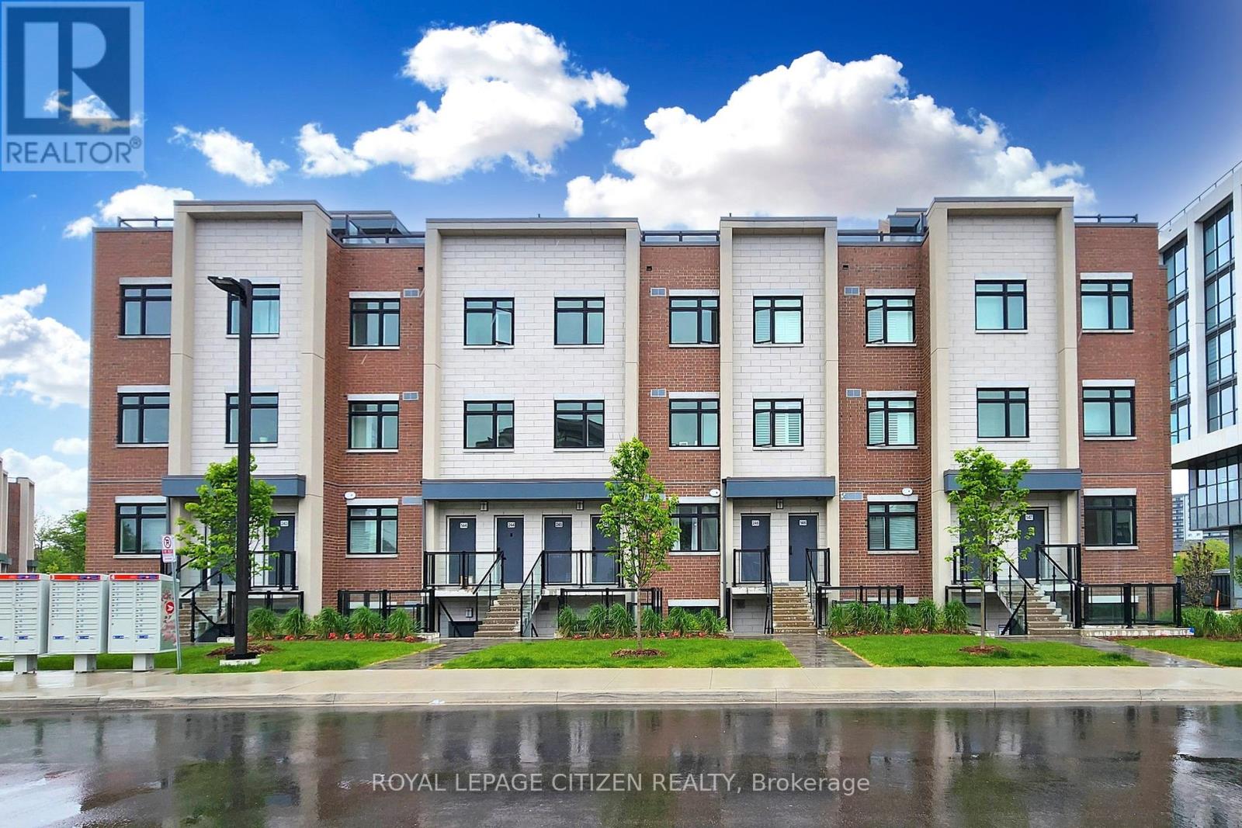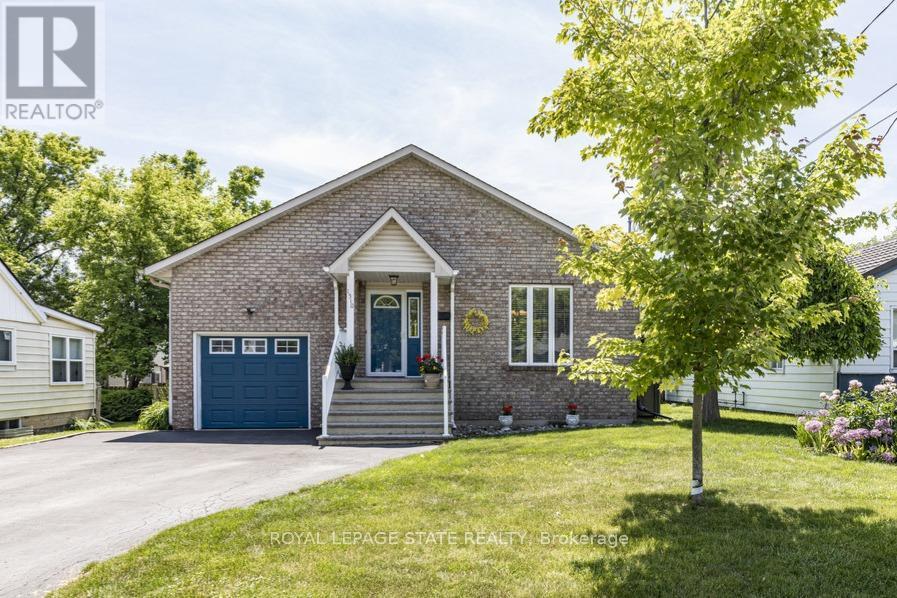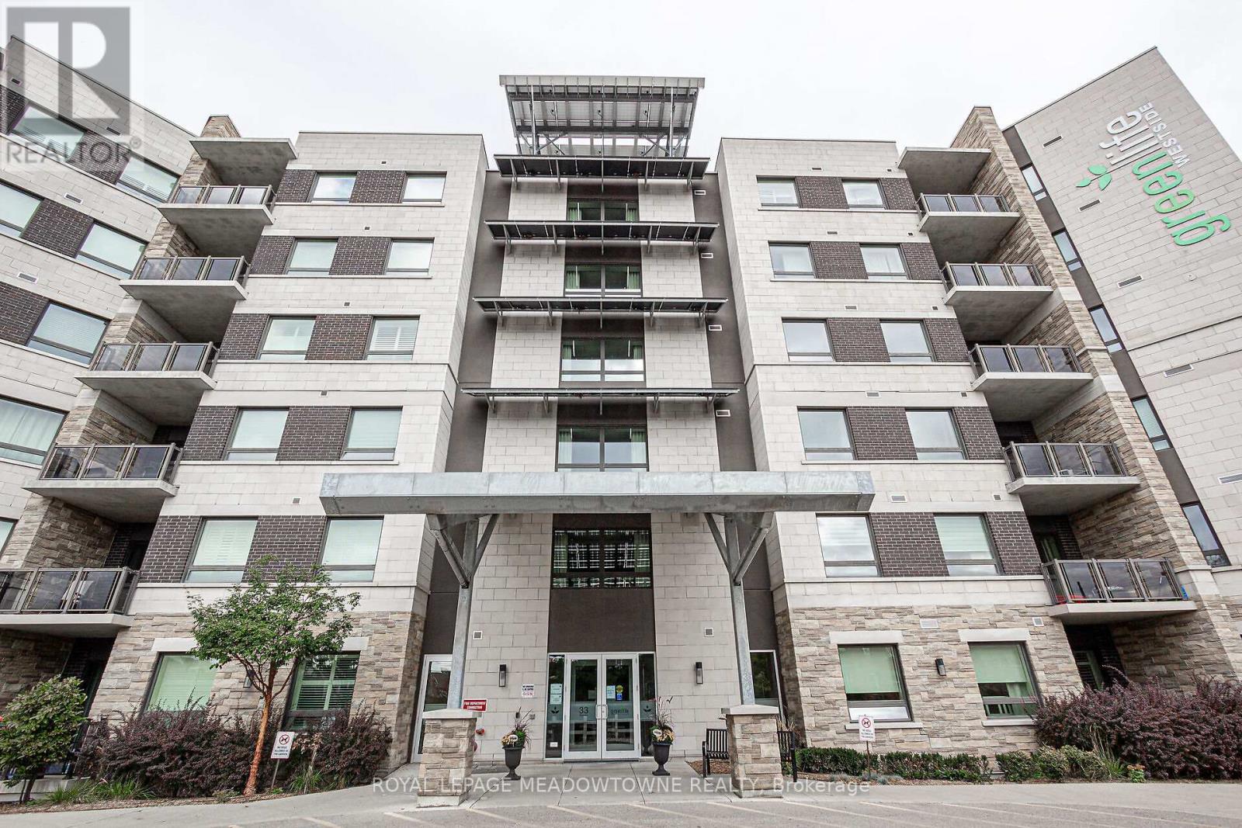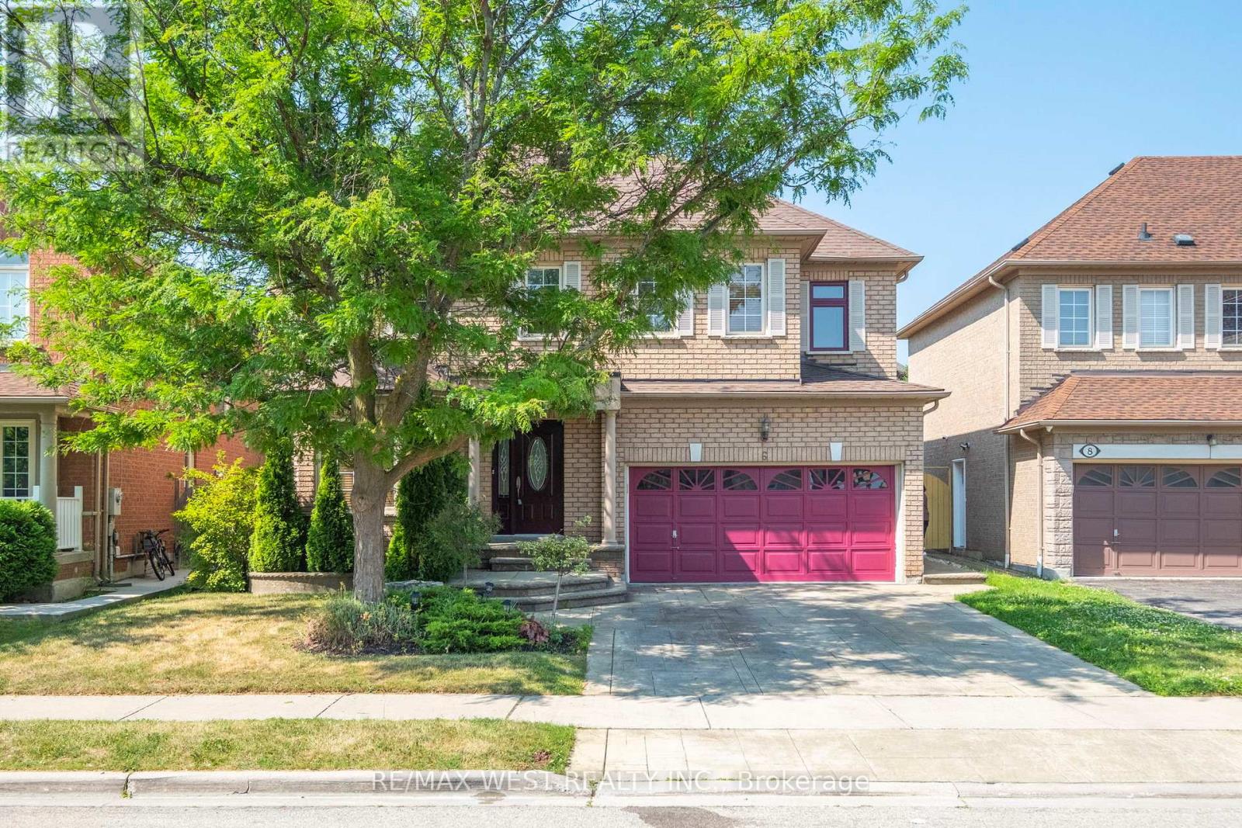3770 Forest Bluff Crescent
Mississauga, Ontario
LOCATION LOCATION LOCATION!! This Spacious 2 story home with finished in-law in an amazing 10+ neighbourhood and backs onto green space. Prepare to be wowed from the moment you step in. Completely renovated all in the last 5 years, starting with the fantastic open concept main floor, perfect for entertaining family and friends. Fam Rm offers a fireplace & lg bay window perfect for family nights at home. The kitchen is a chefs dream with S/S appliances, plenty of prep space & cabinets, large island w/extra seating and modern tiled backsplash and offers walk-out to the amazing backyard. The upper level offers a master retreat with walk-in closet and 5 piece spa like ensuite. There are also 2 other spacious bedrooms and a 4 pce main bath, offering plenty of room for the growing family. The walk-out basement is finished with a separate unit, perfect for in-law, older children still at home or a rental to supplement your mortgage. This unit offers a large Liv Rm, Kitchen, bedroom and 4 pce bath. But it does not stop there this spectacular back yard offers a very spacious double 2 tier deck and best of all you have no rear neighbours. This home checks ALL the boxes inside & out as well as the A+ neighbourhood. CHECK OUT FEATURES PAGE!! (id:60365)
147 - 1075 Douglas Mccurdy Comm
Mississauga, Ontario
Embrace the allure of lakeside living in Port Credit/Mississauga, Ontario! Minutes walk to Lake Ontario & Marina! This inviting two-story townhome built by the Kingsmen Group boasts Three bedrooms, two bathrooms, and seamless access to the tranquil shores of Lake Ontario. Unwind in the cozy living area, delight in culinary adventures in the modern kitchen with dining space. This home offers privacy with a corner lot and spacious living. With waterfront parks and recreational activities just moments away, this home offers the epitome of comfort and convenience. Don't hesitate! Minutes from walking trails, parks, marina, docks & Lake Ontario!. BRAND NEW - never lived in - Direct with the Builder - 1253 Sq.ft Corner Unit! Priced to sell fast! **EXTRAS** Engineered laminate flooring. ATTENTION! ATTENTION! This property is available for the governments first time home buyer GST rebate. That's correct first time home buyers will get a 5% GST rebate! NOTE: this rebate is ONLY applies to New Home Builder Direst Purchase, does NOT apply to resale units. INCREDIBLE VALUE-NOT TO BE OVERLOOKED! (id:60365)
252 - 1075 Douglas Mccurdy Common
Mississauga, Ontario
Introducing an exquisite 3-storey town with a 415 sq.ft roof top terrace in Port Credit/Mississauga, crafted by the renowned Kingsmen Group Inc. Minute's walk to Lake Ontario & Marina. This contemporary masterpiece boasts an open-concept layout flooded with natural light on the main level. The modern kitchen, w/ walk-in pantry, a spacious eating area, and a stunning island centerpiece. Upstairs, two generously sized bedrooms await. A spacious 415 square foot terrace, ideal for entertaining & sun tanning. Convenient in-suite laundry, and underground parking, this townhouse epitomizes urban luxury. Don't let this opportunity slip away, schedule your showing today and experience the pinnacle of sophisticated living in this coveted neighborhood! BRAND NEW - Builder direct - 1530 sq.ft + 415 terrace - Corner Unit! Priced to sell FAST! Minutes from Lake Ontario, marina docks, eateries and so much MORE! ATTENTION! ATTENTION! This property is available for the governments first time home buyer GST rebate. That's correct first time home buyers will get a 5% GST rebate! NOTE: this rebate ONLY applies to New Home Builder Direst Purchase, does NOT apply to resale units. INCREDIBLE VALUE-NOT TO BE OVERLOOKED! (id:60365)
92 Meltwater Crescent
Brampton, Ontario
Excellent location! Spacious 4-bedroom, 3-washroom detached home in the desirable Castlemore area. Features separate living/dining and family rooms, hardwood floors throughout the main level, upper hallway, and landing, with laminate flooring in all second-floor bedrooms. Enjoy a modern kitchen with stainless steel appliances, backsplash, and a breakfast area with walk-out to the yard. Includes ensuite laundry with garage access, large windows, and parking for 3. Steps to schools, bus stops, and close to major highways (Hwy 50, 407, 427, 401). S/S Fridge, S/S Stove, S/S Dishwasher, Washer And Dryer. All Electric Light And Fixtures, Existing Window Covering And Blinds Included. Basement not included. Tenant pays 70% of utilities. (id:60365)
1510 Norwood Avenue
Burlington, Ontario
Tucked away on a quiet cul-de-sac and surrounded by nature, this west-end gem offers space, functionality, and peace of mind whether you're just starting out or looking to scale down. Custom built in1996 and impeccably maintained, this home is a true testament to pride of ownership and perfect for easy one floor living. The main level impresses with vaulted ceilings, engineered hardwood, a skylight for added natural light, and a thoughtful, spacious layout. It features 2+1 bedrooms and 2 full bathrooms, including a generous main-floor primary suite with a beautifully appointed 5-piece bathroom. The finished lower level with large windows is ideal for in-law or multi-generational living, with a 3rd bedroom, w/wall of built in closet space, a 3-piece bathroom w/ it's large walk in shower, and a large rec room. From the kitchen, walk out to a fabulous covered deck overlooking the tastefully landscaped, fully fenced, and private backyard perfect for year-round enjoyment. Ideally located in West Aldershot with easy access to parks, RBG trails and gardens, LaSalle Park, transit, Hwy 403, Aldershot GO, and shopping in downtown Burlington, Waterdown, Dundas, and Hamilton. A nice opportunity to live in a lovely Raised ranch in a convenient location dont miss it! OPEN HOUSE this Sunday July 27th, 2 pm to 4 pm! (id:60365)
130 Meadowlark Drive
Brampton, Ontario
Steal Deal! Steal Deal ! For First Time Home Buyer/Investors !This Beautiful all brick Detached Home Comes with 3+2 Bedrooms and 4 washrooms on a Premium Ravine lot. Tastefully Renovated , No Carpet in the House .Separate Living and Family Room . Two bedrooms finished Basement with Separate Entrance. 6 Car Parking. 2 Kitchens, W/counter tops Backsplash with separate breakfast area. Master Bedroom W/His & Her Mirror Closets. Close to School, Park, public amenities and all Family needs. Just few steps to Bus Stop, Plaza, Schools, Parks ,all major highways and you name anything. Great court Location. On the Border of Mississauga/Brampton. (id:60365)
38 Lawren Harris Crescent
Caledon, Ontario
Welcome to 38 Lawren Harris Cres., Greenpark Built, 3 bedroom 3 washroom Semi Detached home, Hardwood floors throughout. Hardwood Stairs, Spacious Primary Bedroom with 5 Pc Ensuite and Walkin closet. Kitchen with Stainless steel appliances. A finished basement with Rec room and wet bar for a family time or a party. Rear Yard finished with patio stones, above ground pool and BBQ, perfect for outdoor entertaining. Extended driveway for parking two vehicles plus one in the garage. Shingle replaced in 2020, AC in 2021. (id:60365)
435 Valermo Drive
Toronto, Ontario
Welcome to this beautifully renovated home tucked away in the heart of Alderwood one of Etobicokes most desirable neighbourhoods. Thoughtfully updated with a perfect balance of modern design and inviting warmth, this home features bright, open-concept living spaces, stylish finishes, and a private backyard retreat ideal for both quiet evenings and lively gatherings. Set on a peaceful, family-friendly street, you'll be steps from top-rated schools, lush parks, local shops, transit, and just minutes to the lakefront and downtown Toronto. Whether you're a professional, couple, or growing family, this charming home offers the ideal blend of comfort, convenience, and community. A rare opportunity you wont want to miss! (id:60365)
318 - 33 Whitmer Street
Milton, Ontario
Welcome to Greenlife Westside, one of Milton's most sought-after condo buildings known for its eco-conscious design and low maintenance fees. This bright and spacious 2-bedroom, 2 full bath unit offers a perfect blend of comfort, functionality, and breathtaking views. Enjoy stunning vistas of the wooded area and Niagara Escarpment from nearly every room, with a spectacular, unobstructed view from your large private balcony the ideal spot for morning coffee or evening sunsets. The thoughtfully designed layout includes a primary bedroom with a luxurious ensuite featuring a jetted tub, and a second full bath with a custom oversized walk-in shower. The second bedroom is equipped with a Murphy bed, making it perfect as a home office or easily converted for over night guests. Greenlife Westside is ideally located within walking distance to Milton's charming downtown, where you can enjoy the local farmers market, shops, and dining. With its unbeatable location, gorgeous views, and versatile living space, this condo offers the lifestyle you've been looking for all with the bonus of ultra-low monthly maintenance costs. (id:60365)
1650 Allan Crescent
Milton, Ontario
Welcome to 1650 Allan Crescent, a beautiful bungalow with walk-out basement and two car garage in East Milton. Discover the ease and comfort of one-floor living in this immaculate, move-in ready home located on a quiet and secluded street. Step inside to a bright and inviting foyer that leads into an elegant open-concept living and dining area, featuring hardwood floors, a large bay window, and tasteful crown moulding.The heart of the home is the stunning white kitchen, with granite counter tops and a custom backsplash, designed for both everyday cooking and entertaining. It offers ample cupboard and counter space, upgraded stainless steel appliances, and a sun-filled breakfast area with views of the private, landscaped backyard. The spacious primary bedroom is a peaceful retreat, complete with a walk-in closet featuring custom built-ins and a luxurious ensuite bath with a soaker tub. The professionally finished walk-out basement (completed with permits) adds impressive living space. It includes a cozy family room with gas fireplace and built-in shelving, two generously sized bedrooms with double closets and large windows, and a versatile playroom or office with additional built-in storage. Outside, enjoy a beautifully landscaped backyard with an interlock patio ideal for relaxing or entertaining. With no rear neighbours, the yard offers exceptional privacy and natural light.This home is thoughtfully updated and meticulously maintained, offering true move-in ready living. Conveniently located near schools, parks, shopping, transit, and major highways, with easy access to Mississauga and Oakville. This is home that simply must not be missed. (id:60365)
15 Fallen Oak Court
Brampton, Ontario
Renovated, Beautiful and Well Maintained All Brick Home Located On A Quiet Court. Upgraded and Spacious Kitchen With Custom Cabinetry, Granite Counter Tops and Tiled Flooring. Eat In Kitchen Overlooks Semi Open Concept Living Room With Hardwood Flooring, Pot Lighting and Crown Molding. Living Room Connects To Backyard With No Homes Behind Overlooking Large Field and Playground. Large Windows In Kitchen and Walk Out To Backyard Provides Ample Sunlight. Hardwood Stairs Lead To 3 Good Sized Bedroom. Primary Bedroom With Large Walk In Closet and Semi-Ensuite Bathroom. Finished Basement With 2 Large Sized Bedroom and Full Bathroom. Upgraded Exterior With Stamped Concrete Around Entire House, Newer Backyard Deck and Side Entrance To Garage. Minutes To Schools, Sheridan College, Shopping and Highways.**EXTRAS** Move In Ready Turn Key Home. 2 Minute Walk to Sheridan College. Perfect For First Time Home Buyer or Investor. (id:60365)
6 Wintercress Circle
Brampton, Ontario
Welcome To 6 Wintercress Circle! This Beautifully Maintained (Original Owner!) 2218 Sqft (MPAC) Detached, 2 Storey 4 + 1 Bdrm / 4 Bth Family Home With Fully Finished Bsmt Complete With 5th Bdrm And 3 Pce Bth Is Absolutely Perfect For A Large Or Growing Family. From The Cavernous Living Space With 17ft Ceilings, To The Open Concept Kitchen And Eat-in Breakfast Area With W-Out To The Yard Perfect For Entertaining And The Cozy Family Room With Fireplace, (All Reno'd 2022) There Is An Abundance Of Practical Space For The Family To Relax And Enjoy Those Special Moments Together. Upstairs There Are 4 Large Bedrooms Including The Beautiful Primary Bedroom Complete With Recently Renovated 4 Pce Ensuite. Downstairs A Large Open Concept Rec Room Awaits Including A Large 5th Bdrm And 3 Pce Bth Ideal For In-Laws. Chock Full Of Many Upgrades Including Fresh Paint, Beautiful Patterned Concrete In Front And Back And Situated On A Private, Family-friendly Court Seconds To All Major Amenities, This Is A Fantastic Opportunity That Surely Will Not Last! Lots Of Updates / Upgrades Incl: Freshly-Painted Main Area (2025), Renovated Primary Ensuite Bth (2025), Renovated Main Floor (Living/Dining/Family Room/Kitchen 2022), Direct Access To Home From Garage, 5th Bdrm + 3 Pce Bth Bsmt (In-Law Potential) (id:60365)













