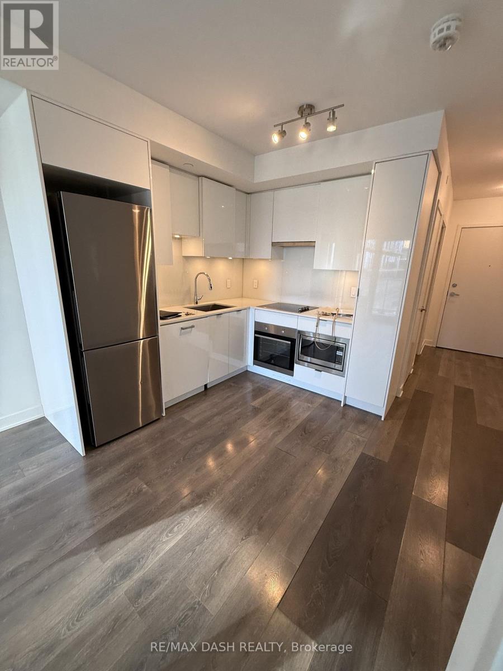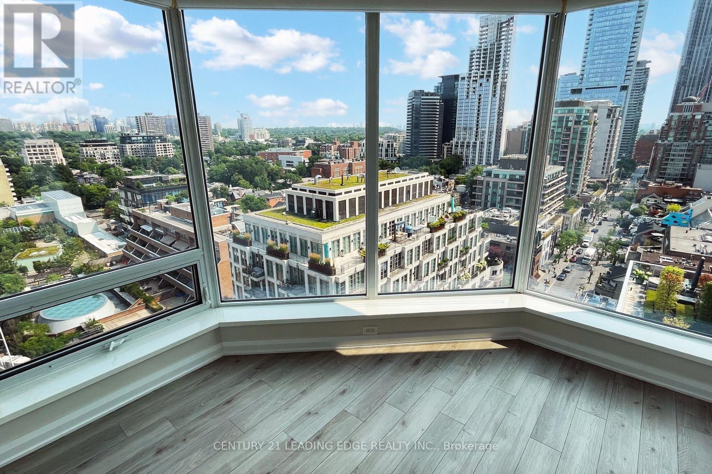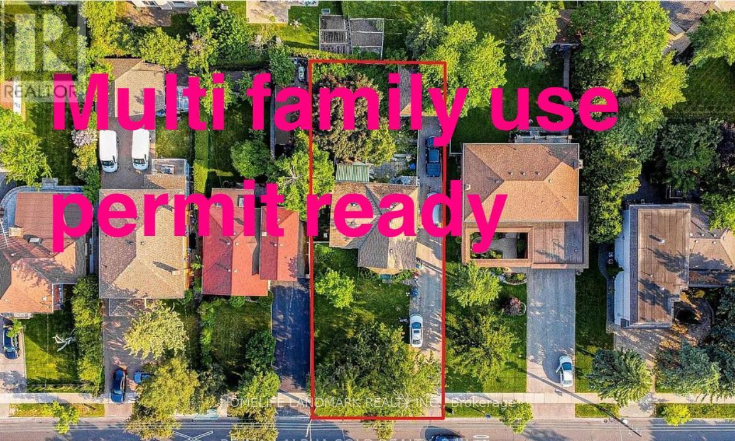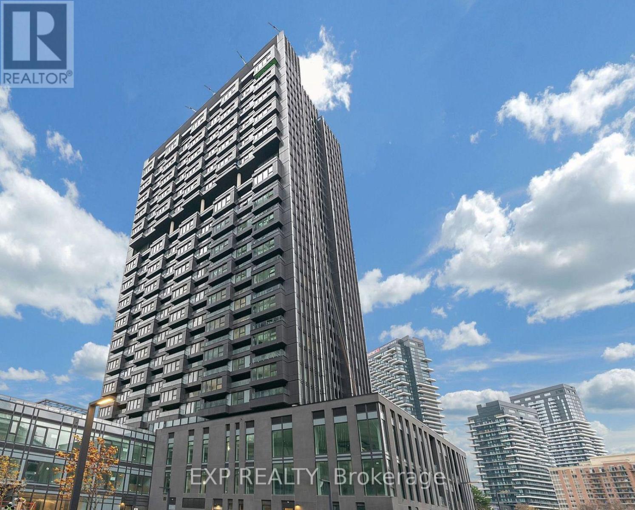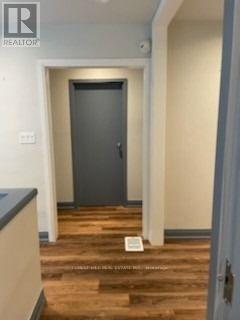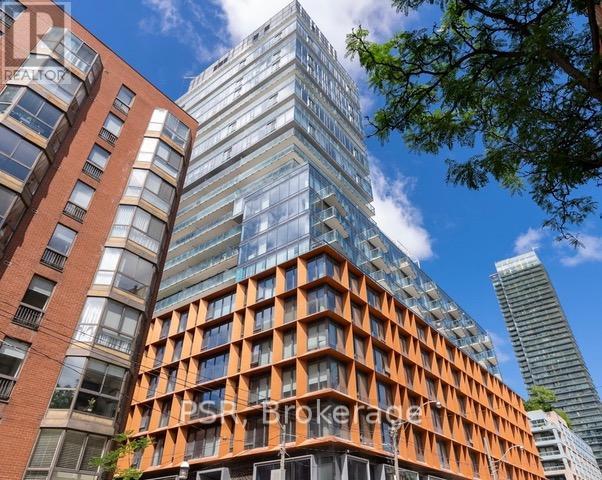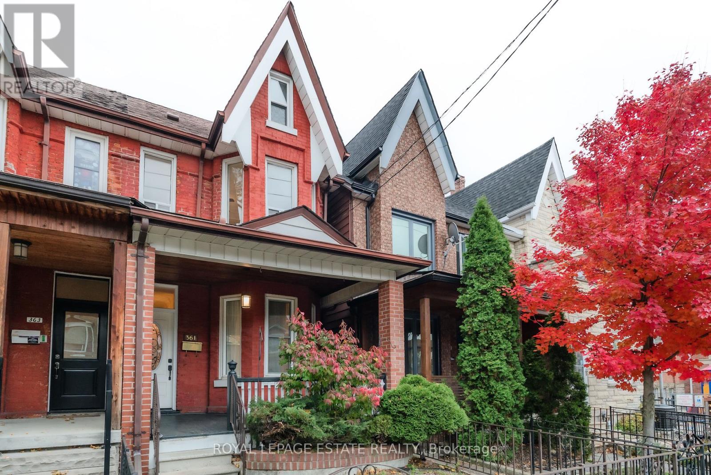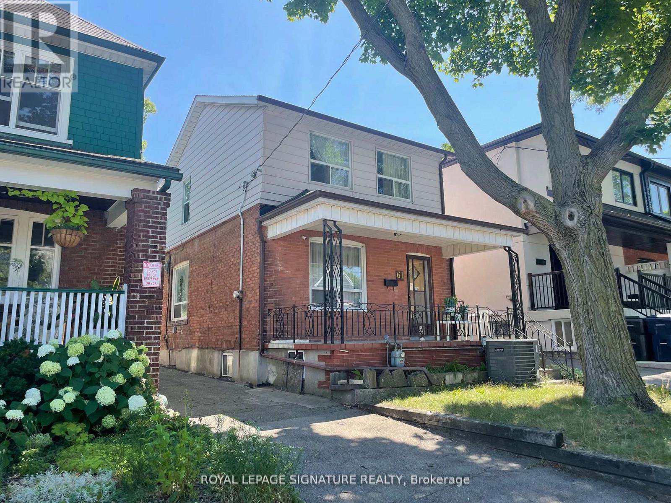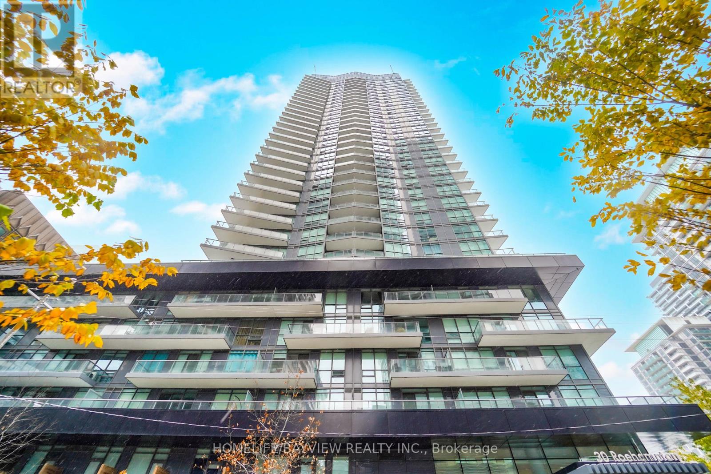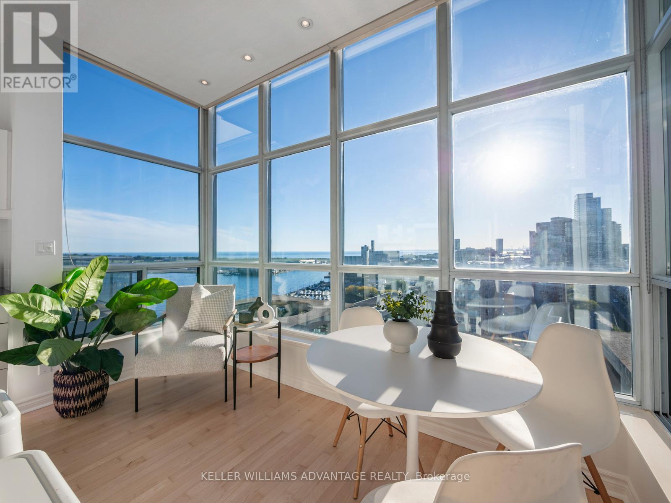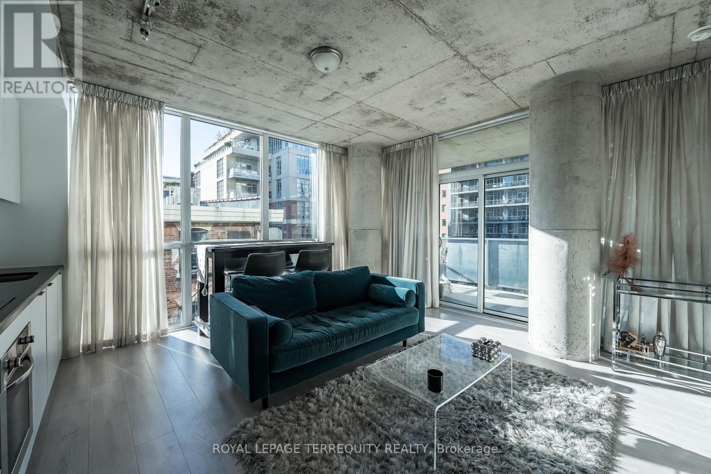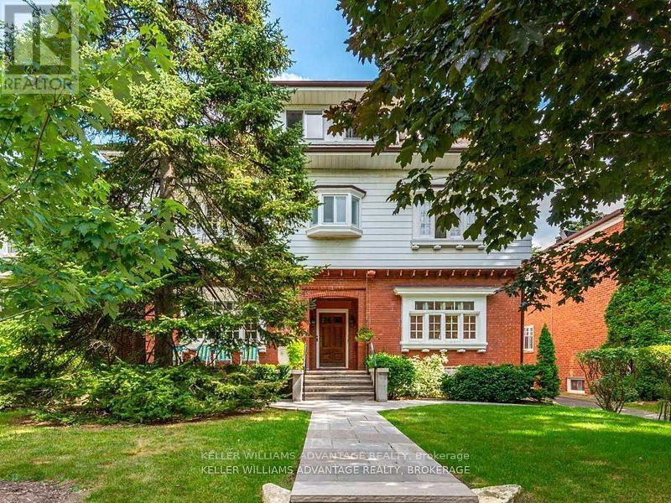2502 - 99 Broadway Avenue
Toronto, Ontario
Welcome To Citylights On Broadway - North Tower, Located In The Heart Of Vibrant Yonge & Eglinton! This Spacious 1 Bedroom + Den Suite Offers A Bright, Open-Concept Layout With Modern Finishes And A Functional Floor Plan - Perfect For Both Living And Working From Home. Enjoy A Contemporary Kitchen With Built-In Appliances, A Generously Sized Bedroom, And A Versatile Den That Can Serve As A Home Office Or Guest Space. Experience Exceptional Building Amenities Including An Outdoor Pool, Fitness Centre, Basketball Court, Party Room, Rooftop Lounge, And Concierge Service. Situated Just Steps To The Subway, Future LRT, Trendy Restaurants, Cafés, Shops, Groceries, And Entertainment - Everything You Need Is Right At Your Doorstep! (id:60365)
1704 - 155 Yorkville Avenue
Toronto, Ontario
Welcome to the gorgeous Yorkville Plaza Residences! This elegant and well laid out 1 Bedroom plus Den 1 Bathroom unit is situated at the north east corner of the building, with plenty of floor-to-ceiling windows bathing the unit in natural light. A practical kitchen with modern finishes provides a neat space for preparing meals. Continue forward into a living space, featuring a large bay style window that offers an incredible unobstructed eastward view of both the city and the Don Valley. The abundance of natural light continues in the bedroom, which offers more great views of the city through the windows. The den is large and practically laid out, with space for both a workstation and seating/sleeping. Building amenities include gym, party room, guest suites and a games room. Concierge is on duty 24/7 to help with all residents needs. Exit the lobby onto Yorkville Ave where luxury shopping and dining experiences abound! Explore local iconic destinations like the Royal Ontario Museum and surrounding fine art galleries. Being steps from subway and public transit makes getting in and out of the neighbourhood a breeze! Unit is well cared for and maintained, you don't want to miss this one! (id:60365)
247 Drewry Avenue
Toronto, Ontario
Attention Investor Super Lot Size 66''x156.25"(Potential Convert To Two Lots) Total Site Area 10312.5 Sq.Ft As Per Mpac. land value, Zoing is changed , floor plan is ready. can make a muti family use. totally can make 12000 sf +garden house. 100Amp Electric Panel. Extra Long Driveway Parked 8 Cars. Close To School, Younge Street.Extras: Fridge , Stove, Dishwasher, Washer, Dryer (id:60365)
712 - 1 Quarrington Lane
Toronto, Ontario
Brand New Condo Living at One Crosstown! Welcome to this stunning, never-lived-in suite in the heart of Don Mills & Eglinton. Bright and airy with an east exposure, this home is filled with natural morning light through expansive floor-to-ceiling windows. The contemporary kitchen offers sleek cabinetry, quartz countertops, and premium built-in appliances - perfect for modern city living.Enjoy exceptional building amenities including a fully equipped fitness centre, stylish party rooms, guest suites, cozy lounges, and outdoor BBQ spaces. Steps to upcoming LRT, schools, parks, shopping, and dining! (id:60365)
Upper - 311 Sheppard Avenue E
Toronto, Ontario
Prime Location For Your Business, Fantastic Turnkey Office Space Recently Renovated With Great Opportunity For Medical Office, Medical Specialists, Psychotherapists And Many Other Practices, Located On Second Floor With 2 Offices With Waiting Area And Washroom. Main Floor Is A Pharmacy And Doctors Office. Central Toronto, Steps Away From Sheppard Subway Station And Bayview Village Shopping Center And Highway 401.Extras: Gross Monthly Rent, Utility & Property Tax Included, A++ Tenants, Credit Score And Reference Required, Tenant Responsible For Own Insurance & Cleaning Of Rented Area. Measurements & Sqft Are Approx. Abundant Parking Space Avail. Across The Street Mon-Sat (id:60365)
910 - 60 Colborne Street
Toronto, Ontario
Luxury corner suite in the iconic St. Lawrence Market district. Sun-drenched split-bedroom plan with floor-to-ceiling windows and stylish finishes throughout. Premium upgrades include automated blinds, heated bathroom floors, and a chef-inspired kitchen with extended island featuring breakfast seating, pantry storage, and generous prep space. Exceptional 298 sq.ft. wrap-around balcony with sunny south-west exposure. Steps to Union Station, Financial District & waterfront. (id:60365)
361 Brock Avenue
Toronto, Ontario
Whole house for rent! Welcome to this spacious and bright 2.5 storey home with 4 bedrooms and 2 bathrooms. Featuring an eat in kitchen, onsite laundry, a partially finished basement and private backyard. Large principle rooms an plenty of storage space! Enjoy sitting on the porch in the dynamic Brockton Village community, you'll love the eclectic mix of shops, cafés, and restaurants along Dundas West and College Street. Convenient transit options are steps away, with TTC routes connecting you quickly to downtown and surrounding neighbourhoods. Close to schools, parks, and community amenities, this location combines city living with a true neighbourhood feel. Tenant to pay heat and hydro. (id:60365)
61 Belvidere Avenue
Toronto, Ontario
Fantastic Opportunity in Midtown Toronto - Oakwood Village! Welcome to this charming 3-bedroom home located in the heart of Oakwood Village, just a short walk to the Oakwood LRT station. This property offers exceptional potential for investors, builders, or renovators looking to create their dream space in one of Toronto's rapidly developing neighbourhoods. Highlights Include: 3-bedroom layout. Prime Midtown location with easy access to Eglinton LRT, TTC, and Hwy 401. Walking distance to restaurants, schools, parks, and community centres. Located in a family-friendly, amenity-rich neighbourhood. Great investment opportunity with strong future upside. Note: Seller/Listing Agent makes no representation or warranty as to the retrofit status of the basement. Don't miss your chance to own in this highly sought-after location! (id:60365)
2901 - 30 Roehampton Avenue
Toronto, Ontario
This fully loaded south-facing premium 1 Bedroom + Den condo , 692 Sqft Total Living Area. Floor to ceiling windows! Unobstructed views! Eat-in kitchen with Quartz counters, Breakfast Bar. Enjoy the utility of excess space with a functional Den that can serve as a workspace/guest room/ or storage option with sliding door. Located steps from the nexus of Yonge & Eglinton, step right up and experience what a premium living experience should feel like! Soak in the sun this summer sunshine on your private balcony, or enjoy the wide range of luxurious building amenities (with 24 hour security / concierge on site for your peace of mind). Imagine living steps to fine dining, patios, artisanal culinary options, movie theatres, LCBO, and **TWO Subway Lines** that converge at the nexus of midtown! (id:60365)
Uph3 - 410 Queens Quay W
Toronto, Ontario
Breath taking views! The kind of condo that as soon as you open the door a whole new world appears and a quiet WOW escapes from your lips. Sparkling Interior in this exquisite Corner Penthouse Suite. You can enjoy unparalleled panoramic views of Lake Ontario, the Marina, Island Airport and Toronto's iconic skyline from every angle. Upon entering, you are greeted by expansive, light-filled spaces highlighted by soaring 10 foot high ceilings and floor-to-ceiling windows framing breathtaking lake vistas. The gorgeous light real hardwood floors recently refinished set the stage for a tranquil home in the sky. The open floor plan seamlessly integrates a cozy breakfast area and quiet reading area boasting serene marina and lake views, with a modern kitchen outfitted with stainless steel appliances and stone counters. Included in the maintenance fee are all utilities, ensuring hassle-free living. Residents of Aqua Condominiums enjoy access to world-class amenities, including recently renovated rooftop sundeck lounge perfect for entertaining against the backdrop of Toronto's horizon, and a state-of-the-art gym that overlooks the water and island airport. Working out has never been so inviting . Additional features include dedicated parking, 24-hour concierge service, guest parking, and on-site property management, offers unparalleled convenience and security. Embrace this rare opportunity to own a corner penthouse unit in Aqua Condominiums, where luxury meets lifestyle in Toronto's vibrant waterfront community. Experience urban sophistication in one of the city's most coveted locations. Extraordinary property steps to Rogers Center, CN tower, restaurants, Toronto Island Airport, and all the Toronto Waterfront has to offer. You may never want to leave. (id:60365)
417 - 478 King Street W
Toronto, Ontario
Welcome to The Victory Lofts a boutique condo building located in the heart of King West! Nestled within Toronto's vibrant Fashion District, this stunning loft features exposed concrete ceilings and columns, open-concept living with floor-to-ceiling windows, and a spacious balcony spanning the entire length of the suite. The second bedroom is perfect for a home office or guest space, and the unit also comes with parking for added convenience. The location is unbeatable everything you need is within walking distance. Just minutes away from The Well, the Ace Hotel, and the Waterworks Food Hall, you'll be surrounded by trendy restaurants, cozy coffee shops, and beautiful parks. Enjoy the perfect blend of downtown convenience and boutique-style comfort, with easy access to the Rogers Centre, CN Tower, shopping, dining, major highways, and public transit. (id:60365)
2nd Floor Unit 3 - 347 Walmer Road
Toronto, Ontario
Welcome to this beautifully updated, bright and spacious 1-Bedroom apartment in a stately, quiet Casa Loma Manor Home. Located on a peaceful dead-end street, this second-floor suite combines classic character with modern comfort and offers bright, generous rooms, great closet space and a peaceful atmosphere. New windows throughout. The Kitchen is Newly Remodeled with quartz countertops, white shaker cabinetry and a gas stove, perfect for anyone who enjoys cooking. The Renovated Bathroom features a fresh contemporary design with an illuminated mirror and an upgraded shower. A small bonus room is ideal for a home office, creative nook or large walk-in closet. Enjoy the large private backyard -- a rare oasis so close to the city! Includes Utilities and Parking! Shared Laundry is available for $30/month. Located just steps from Casa Loma and the amazing shops, restaurants and boutiques of Forest Hill Village as well as parks, places of worship and TTC. This suite is ideal for someone seeking a quiet, refined home in a beautiful neighbourhood surrounded by like-minded professionals. No Smokers. No Pets. Garage space is available for $100/month. (id:60365)

