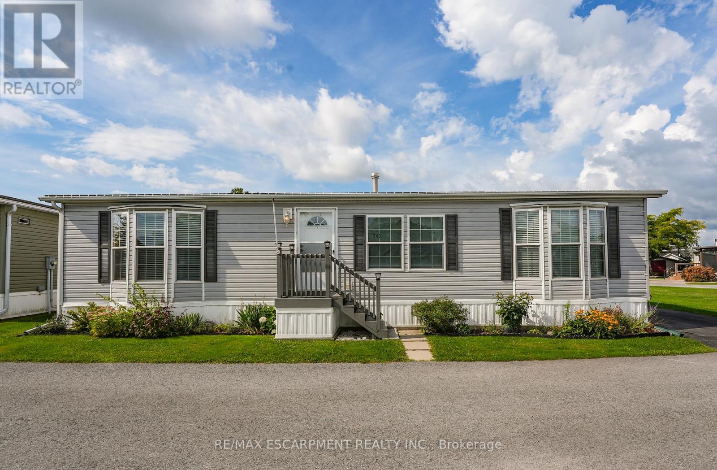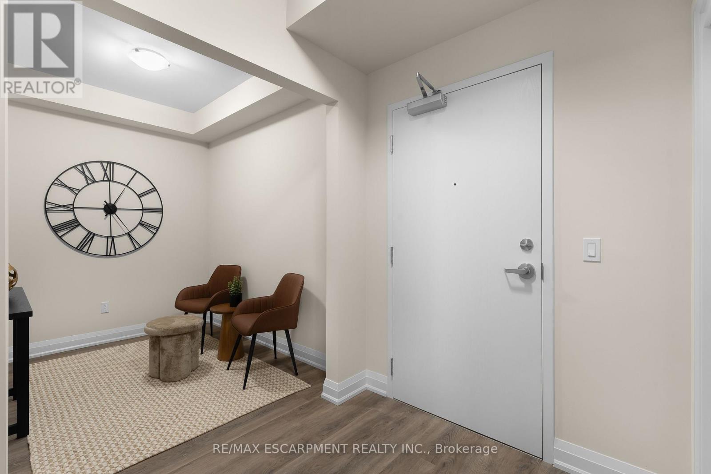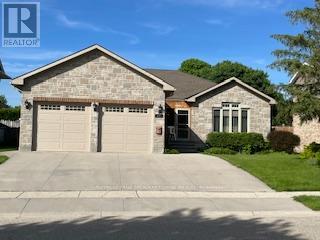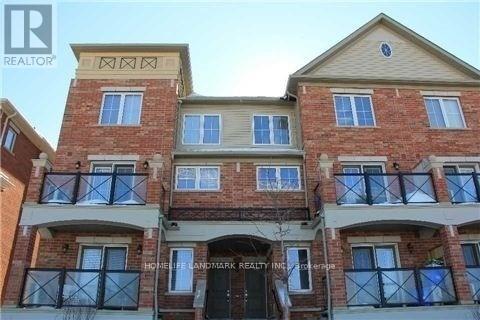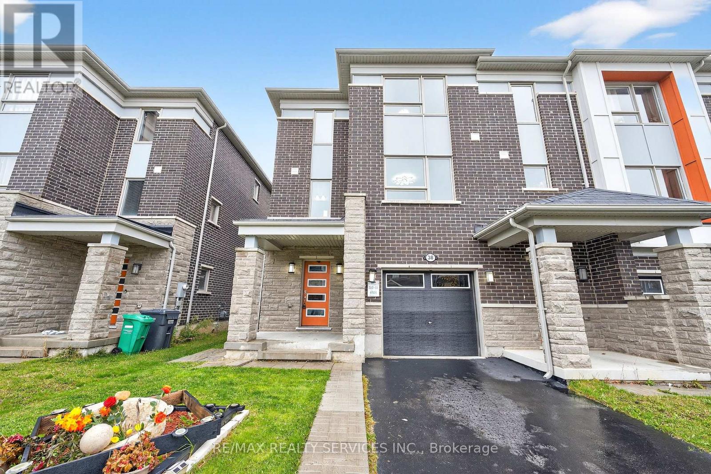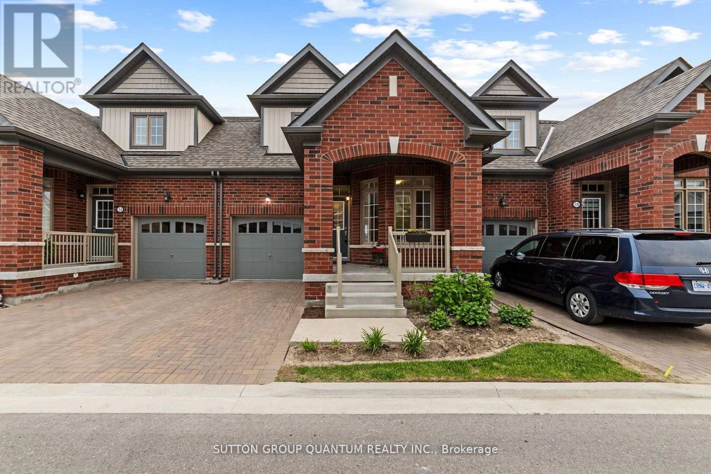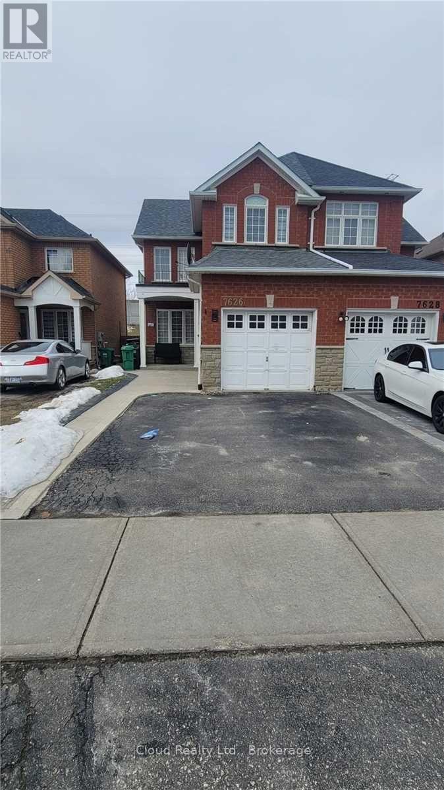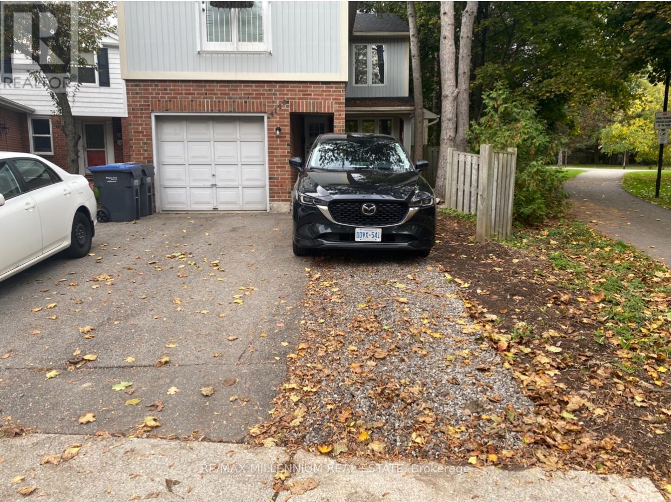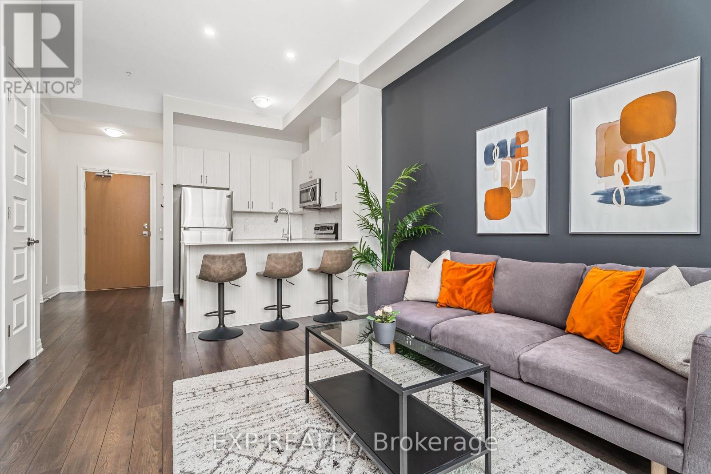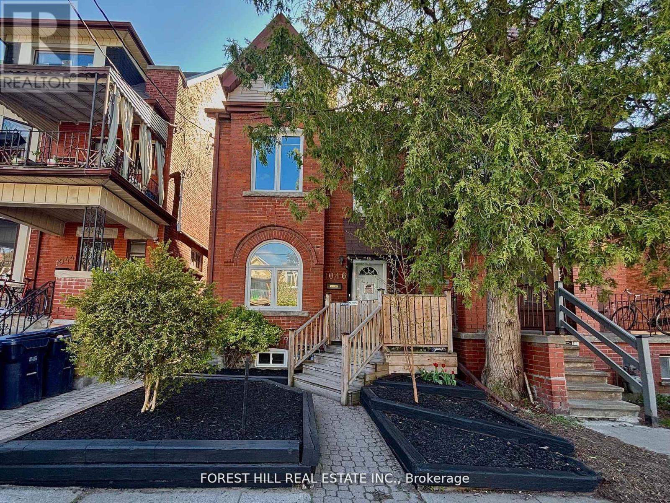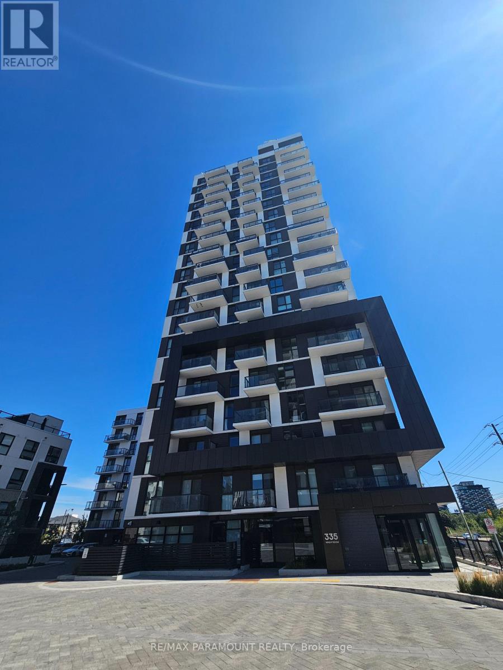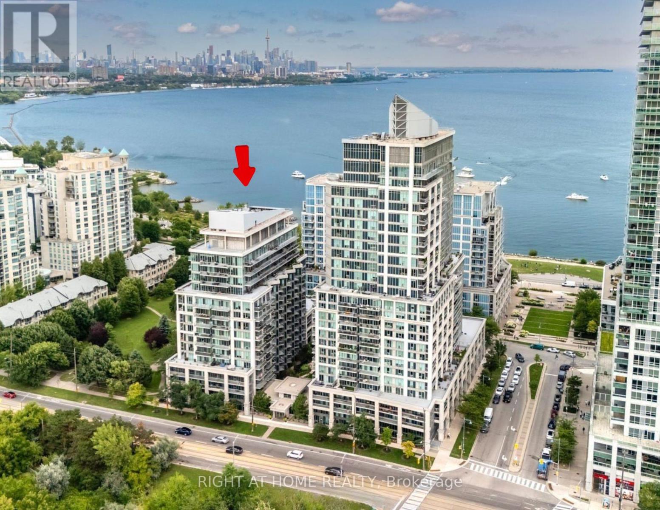343 - 3033 Townline Road
Fort Erie, Ontario
RELAXED LIVING, VIBRANT LIFESTYLE ... 343-3033 Townline Road (Marsh Lane) is nestled in the sought-after Black Creek Adult Lifestyle Community in Stevensville. This inviting 3-bedroom, 2-bathroom, 1556 sq ft home blends modern comfort with the ease of LOW-MAINTENANCE LIVING - perfect for those seeking both relaxation and community connection. Step inside to find a spacious living room where the fireplace has been beautifully refaced, creating a cozy focal point for gatherings. The dining area flows seamlessly into the kitchen, complete with a gas stove and painted cabinetry. Just off the kitchen, youll find the convenience of a laundry room. Doors from dining room lead to the BRAND-NEW 4-SEASON SUNROOM (2025), offering year-round enjoyment. With a gas line already in place for a future fireplace, this sunroom is a perfect retreat no matter the season. The primary bedroom is a true haven with a walk-in closet and a private 3-piece ensuite featuring a WALK-IN SHOWER. The updated 4-pc main bathroom showcases a jacuzzi tub, newer flooring, and modern tilework, while two additional bedrooms provide flexibility for guests, hobbies, or a home office. A shed adds extra storage, and the driveway accommodates two vehicles with ease. Living here is more than just owning a home - its embracing a lifestyle. Black Creek residents enjoy access to outstanding amenities: indoor and outdoor pools, sauna, clubhouse, shuffleboard, tennis and pickleball courts, fitness classes, and a full calendar of social events. Its the ideal balance of activity and tranquility within a friendly, close-knit community. Monthly fees are $1084.32 ($825.00 land lease + $259.32 estimated taxes). CLICK ON MULTIMEDIA for the virtual tour, drone photography, and more. (id:60365)
403 - 118 Summersides Boulevard
Pelham, Ontario
Welcome to Unit 403 at 118 Summerside's Blvda stylish and upgraded 1-bedroom + den, 2-bathroom condo in the heart of Fonthill, offering the perfect combination of comfort and convenience. This bright, open-concept space features sleek vinyl plank flooring throughout and a beautifully upgraded kitchen with modern finishes. Both bathrooms have been enhanced with premium upgrades, adding a touch of luxury to everyday living. The versatile den is ideal for a home office, reading nook, or guest area, while in-suite laundry ensures added convenience. Parking is a breeze with one underground space, plus your own private locker for extra storage. Perfectly situated close to shopping, dining, parks, and a golf course, this condo delivers an enviable lifestyle in a sought-after location. Don't miss your chance to call it home. Photos are digitally staged. (id:60365)
237 2nd Avenue
Hanover, Ontario
Amazing curb appeal, sought after detached stone bungalow, double car garage, 12 years old. Enjoy an enclosed front porch & upon entry a spacious foyer with double closet, open concept, hardwood & ceramic main floors, NO carpet! Beautiful kitchen with granite counters, tumbled marble backsplash & breakfast bar, walkout from French doors in the dining room to the huge covered & screened deck. 2+2 bedrooms, 3 bathrooms, primary bedroom features a 4pc ensuite & walk-in closet. Relax by the gas fireplace in the bright & spacious living room. There is a separate entrance (walk up) in the garage to the finished basement with a massive rec rom with wet bar. Also garage access to the main floor laundry room, 2nd laundry hook up in furnace room. The backyard is fully fenced with a BBQ area & deck counter & an expansive shed/workshop. A home to enjoy with family and friends idyllically located steps to walking trails along the Saugeen River. (id:60365)
11 - 2464 Post Road
Oakville, Ontario
Fabulous Newer 2-Storey Condo Townhouse With 2 Spacious Bedrooms And 2 Bathrooms. Very Bright End Unit In River Oaks. Dark Laminate Floors In Living Area, Large Balcony Off Living Rm. Laundry On Bedroom Level & 4Pc Bath.1 Underground Parking& Basement Locker Included. Easy Access To Highways, Walk To Shops And Restaurants, Pubs And Numerous Amenities. Close To Transit, Go, Close To The New Oakville Hospital And Many Golf Courses. (id:60365)
38 Divers Road
Brampton, Ontario
This stunning Mattamy End freehold townhouse built 4 bed, 4 bath home offers premium finishes and an ideal layout for families, including a main floor in-law suite with a 4 pc ensuite, walk-in closet, and separate entrance. Perfectly situated with direct park and playground access, it's a dream location for those with young children. The spacious kitchen features granite countertops, abundant cabinetry, and a large breakfast bar, flowing into the open concept second floor dining and living areas with a balcony overlooking the park. The upper level includes a primary bedroom with a 4 pc ensuite and walk-in closet, plus convenient top floor laundry and bright secondary bedrooms with park views. Don't miss this exceptional family home! (id:60365)
36 Bluestone Crescent
Brampton, Ontario
Welcome to 36 Bluestone Crescent, a sun-drenched and modern 2 bed, 2 bath Bungaloft located in the Villages of Rosedale, a highly desirable gated community offering privacy, security and serenity all within minutes to the highway, transit and local schools. This newly built home boasts soaring ceilings and many upgrades including white oak hardwood on the main floor with a matching white oak grand staircase to the second floor Primary Retreat with a walk-in closet and linen closet, providing maximum storage. Upstairs also you will find a generous yet cozy den which can be used as an 2nd family room, office, or workout area. Back on the main floor you will find upgraded quartz counters, induction stove, and tons of storage in the kitchen and a walk out to a west facing deck perfect for sunsets and stargazing. The oversized living room is stunning and serene with a gas fireplace with tall windows flanking either side. In the bathrooms, you will also find upgrades in flooring, counters and shower tiles. With convenient main floor laundry and interior access to the garage, this home has all the amenities of the perfect home. And the unfinished basement with tons of natural light has an upgraded cold cellar, and provides plenty of options to be finished as your heart desires! Rarely offered in GTA, enjoy endless leisure activities with full access to a premium clubhouse with its own 9 hole golf course, indoor pool, sauna, gym, lounge, auditorium, tennis court, bocce, and concierge. With low maintenance gardens and snow removal, salting, grass cutting, garden maintenance and built-in irrigation systems included in a low monthly fee, this community really has thought of everything to make home ownership here peaceful, leisurely, and easy! (id:60365)
7626 Black Walnut Trail
Mississauga, Ontario
Beautiful Mattamy Built Semi-Detached House In The High Demand Area Of Lisgar, 1840 Sq.Ft,Double Door Front Entrance, Long Extended Driveway, Pot Lights On Main Floor, Bright And Sun-Filled Living Rm, Main Floor Separate Laundry, Large Kitchen W/ Pot Lights, Custom Backsplash,Quartz Countertop & Stainless Steel Appliances, Prime Br W/ W/I Closet & 5 Piece Ensuite,Generous Size Other 2 Bedrooms, Upper Portion (id:60365)
4146 Wheelwright Crescent
Mississauga, Ontario
Woodland In The City. Private, Mature Trees Grace This Wonderful 4 Bdrm, 3 Bath Home In SawmillValley On A Quiet Court. Backing Onto The Park And Trails, Featuring 8 Skylights, LargeAddition, Custom Kitchen With Integrated Appliances, Cork Floor, Quartz Countertop. EuroStyling At It's Finest, High End Aeg Appliances, A Fireplaces & Very Private Back Yard. NewCork Flooring In Kitchen, Quartz Countertop And Backsplash (id:60365)
627 - 1105 Leger Way
Milton, Ontario
Indulge in luxury and breathtaking city views at 1105 Leger Way #627 - a stunning one-bedroom plus den penthouse suite that redefines modern comfort. From the moment you step inside, you're welcomed by bright, open spaces and upscale finishes that create a warm, contemporary atmosphere. The thoughtfully designed layout offers a spacious primary bedroom, a versatile den perfect for a home office or guest space, and an inviting open-concept living and dining area ideal for entertaining or relaxing. Step out onto your private balcony and take in the expansive city and escarpment views that make this penthouse truly special. Located in one of Milton's most desirable communities, you'll enjoy easy access to shops, restaurants, parks, and transit, with everything you need just minutes away. Experience the perfect balance of luxury and convenience - all from the top floor. (id:60365)
1046 Dovercourt Road
Toronto, Ontario
Live Smart or Invest Wise Unique Oversized Victorian Duplex in Prime Downtown Location. An exceptional opportunity to own a fully leased, beautifully renovated legal Victorian duplex in the heart of Dovercourt Village. Perfect for investors seeking strong income and long-term value growth. This Property Features: Legal duplex with additional in law suite (3 self contained units in total), each with its own kitchen and bathroom. Soaring 12-13 ft ceilings create an open and elegant atmosphere. All bedrooms are large enough for king-size beds a true rarity in downtown homes. Generously sized 2 story upper level unit with exceptional natural light & ample living space! Many renovations done in 2023, including modern kitchens, bathrooms, and high-efficiency windows and doors. Superior soundproofing ensures quiet, comfortable city living. Large fully fenced Private backyard with access from Dovercourt. Steps to Ossington subway, Bloor shops, restaurants, cafes, and local parks Located in a vibrant, family-friendly neighbourhood with strong rental demand and consistent appreciation. Whether you're looking to expand your investment portfolio or secure a high-performing income property in a growing area, this property delivers space, stability, and long-term potential. (id:60365)
1201 - 335 Wheat Boom Drive
Oakville, Ontario
Welcome to Oakvillage by Minto Modern Luxury in the Heart of Oakville. Discover unmatched convenience and contemporary living in this spacious 1 + Den suite in Oakville's highly sought-after community at Dundas & Trafalgar. Perfect for first-time buyers, investors, or downsizers, this stylish condo offers a thoughtfully designed layout with soaring 9 ceilings, floor-to-ceiling windows, and upgraded wide-plank hardwood flooring throughout. The open-concept living, dining, and kitchen areas are perfect for entertaining. A spacious kitchen features premium granite countertops, full-size stainless steel appliances and ample cabinetry. Step out to the balcony to enjoy panoramic views. The bright primary bedroom includes a walk-in closet, while the versatile den is ideal for a home office, bedroom, play area or guest space. Additional highlights include full-size in-suite laundry, a 4-piece monitoring. Residents enjoy premium amenities such as a fitness centre, party room, BBQ area, bike storage, visitor parking and more! One underground parking space and high-speed internet are included in the condo fees. Experience city living surrounded by nature, with over 200 km of walking trails, parks, and greenspaces right at your doorstep. (id:60365)
109 - 2119 Lake Shore Boulevard W
Toronto, Ontario
Welcome to Voyager II at Waterview! This bright and spacious 2-bedroom plus large den (Den can be used as a 3rd bedroom) corner suite and 2 full-bathroom unit offers urban living within a convenient Toronto location. The unit features 994 sq ft of well designed space with a highly functional split layout and no wasted space, overlooking the beautiful garden. It is perfectly located within the serene Humber Bay Shores neighborhood. Enjoy being only steps away from the Lakefront and top-rated cafes, restaurants, parks, bike trails, grocery stores and public transit, with easy access to major highways and downtown Toronto. Enjoy an impressive list of amenities, including an indoor pool, hot tub, sauna, massage room, 2 large gyms, golf simulator, theatre room, meeting room, game room, library, car wash, bike storage, top-floor Sky lounge party room with breathtaking views of Lake Ontario and the Toronto skyline, guest suites, electric car chargers and a 24/7 concierge! Take advantage of the convenient building side-door entrance very close to the unit and an ALL-INCLUSIVE maintenance fee covering hydro, heat, water, AC and parking. Lots of visitors parking, very well managed condo. Don't miss out on this incredible opportunity to call this place your new home! (id:60365)

