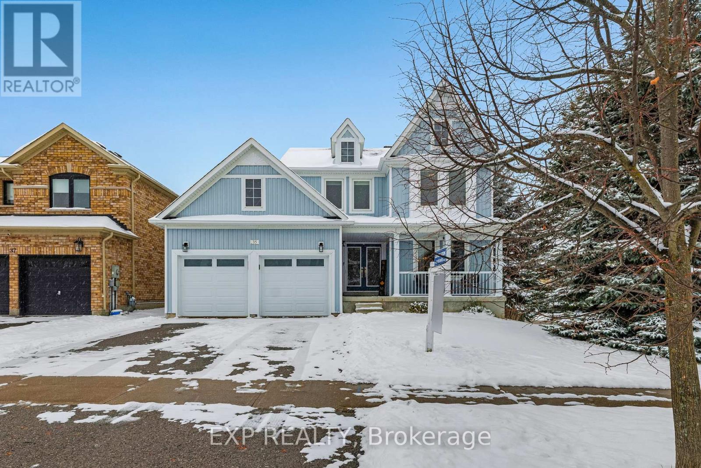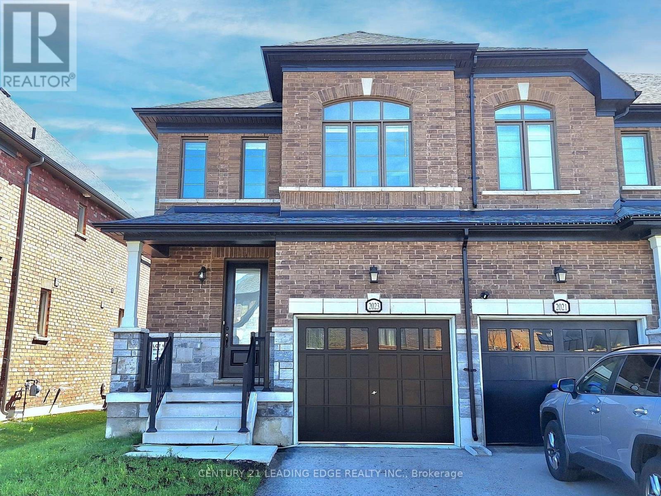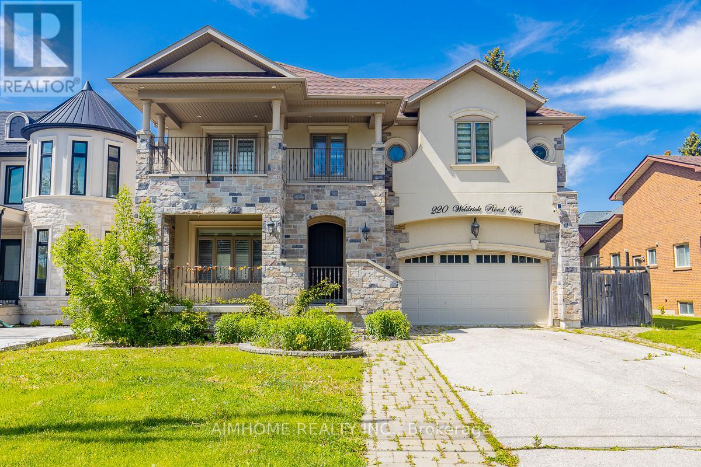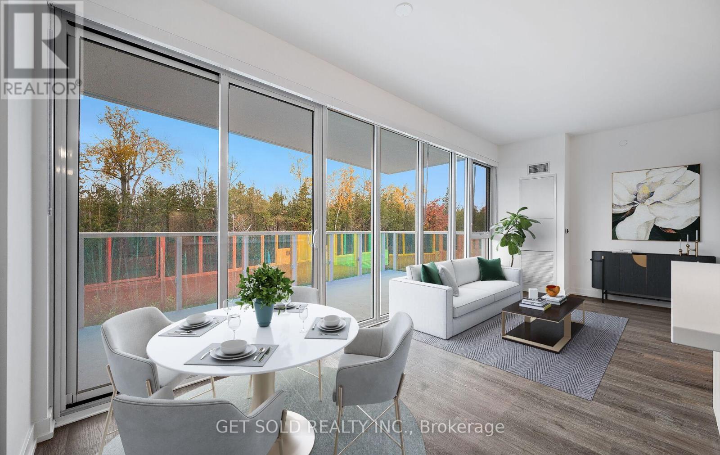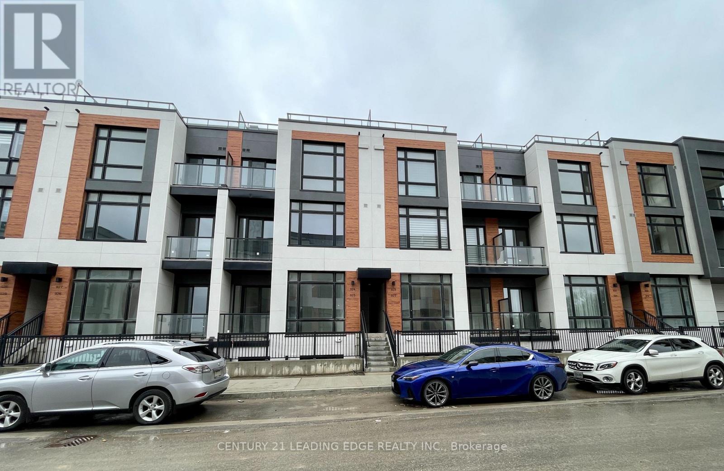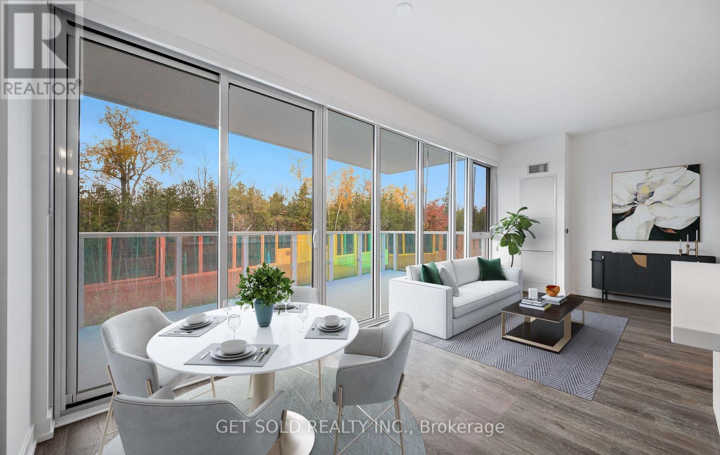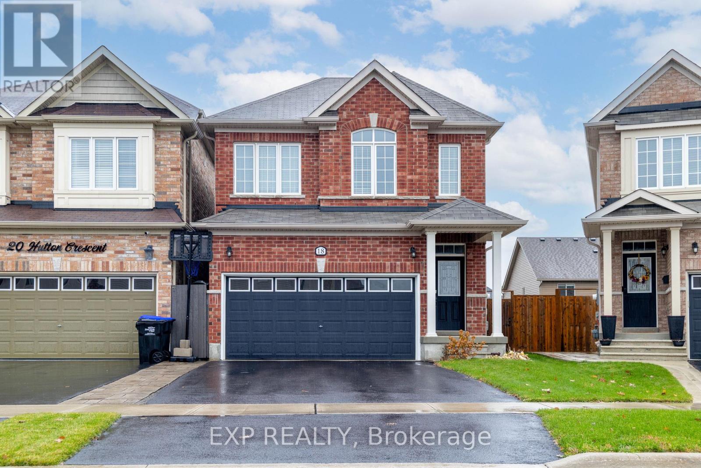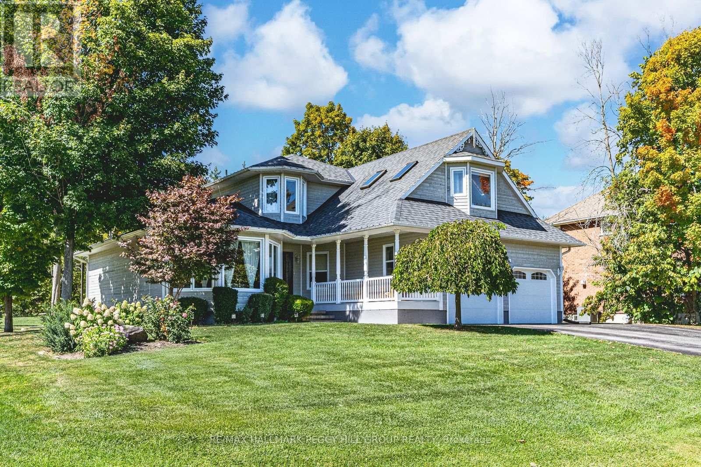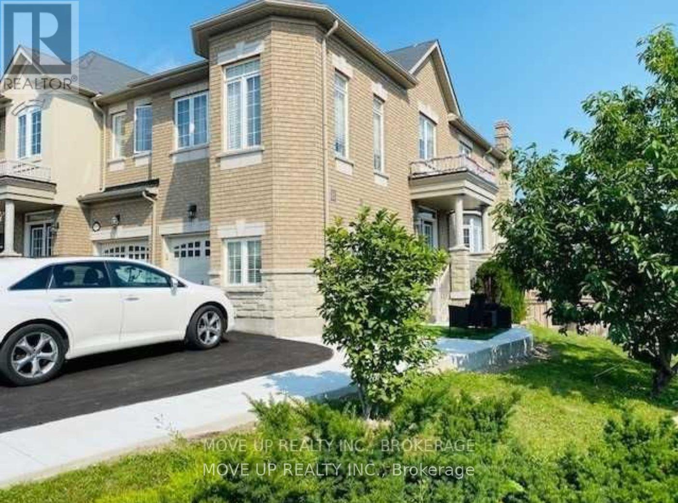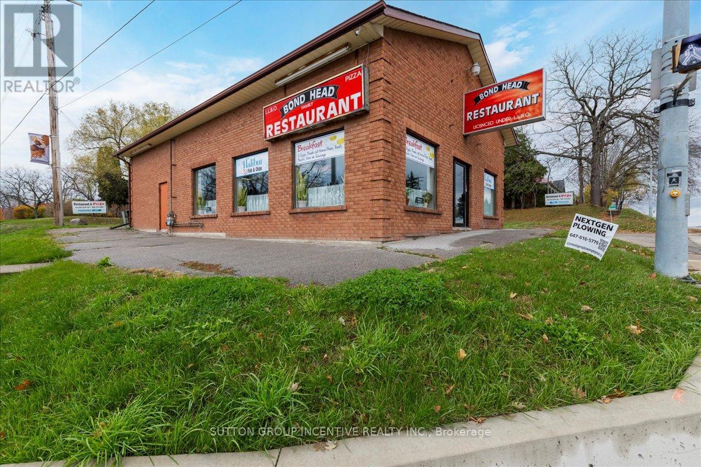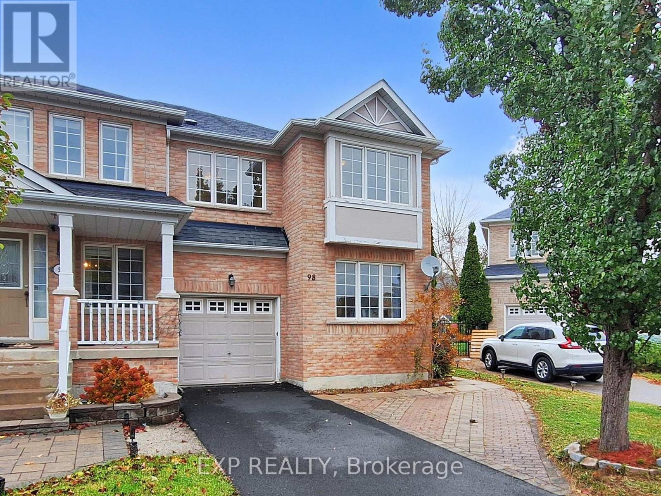35 Viscount Way
East Gwillimbury, Ontario
Welcome to this spacious and elegant 2-storey home in a family friendly neighbourhood in the heart of Mount Albert. Over 2100 sq feet of thoughtfully designed and meticulously maintained space, this home offers the perfect combination of style, comfort, and functionality ideal for families and those who love to entertain. Step inside to a bright and inviting main floor featuring hardwood floors throughout and a well-designed layout that balances open-concept living with traditional charm. The renovated kitchen boasts modern cabinetry, quartz countertops, stainless steel appliances and opens seamlessly to the spacious family room featuring a gas fireplace creating a warm and welcoming space perfect for everyday living and casual entertaining. For more formal occasions, enjoy the separate combined living/dining rms, both enhanced with crown moulding and large windows that fill the space with natural light. A powder room, laundry room and direct garage access complete the main level. Upstairs, discover three spacious bedrooms, including a large primary with walk-in closet and ensuite bath. Two additional bedrooms to share a bright 4-pc main bath, offering ample space for family or guests. An added bonus on this level is a nook area ideal as a reading corner, study space or hangout, great for today's lifestyle needs. The fully finished basement provides a large area that can be used as a rec room, home office or gym, and includes a separate bedroom and renovated 4-pc bathroom with Heated Floors for added convenience. Enjoy outdoor living in your private, fenced backyard complete with a wood deck and custom built BBQ shed, perfect for barbecues, gardening, or relaxing with family and friends. Close to schools, parks, trails, and local amenities. Some additional updates include; Windows On Main/2nd Floor and Sliding Glass Door 2023, Basement Windows 2022, Furnace/AC 2022, Eavestrough, Garage Doors With Openers, Top-Up Insulation, Insulate Attic Hatch, Added Vents 2022. (id:60365)
2023 Mullen Street
Innisfil, Ontario
Rarely Offered End-Unit Townhome With Walk-Out Basement Backing Onto A Scenic Pond!! Welcome to this beautifully maintained 1810 square foot end-unit townhome in the highly sought-after Alcona community of Innisfil. Built in 2018, this beautifully maintained home features a highly functional living space that perfectly blends comfort, functionality, and location. Freshly painted throughout, the bright, open interior is filled with natural light. The upper-level laundry is right where it belongs and adds everyday convenience. The brand-new carpet, hardwood floors, and immaculate condition make this home truly move-in ready. A standout feature is the walk-out basement, offering endless possibilities for an income-generating suite, recreation room, or private retreat. Step out to uninterrupted views of the serene pond, perfect for peaceful mornings or relaxing evenings surrounded by nature. Located just moments from Innisfil Beach Road, schools, parks, beaches, shopping, and dining, this property offers exceptional accessibility. The end-unit advantage means added privacy, extra windows, and a stronger long-term investment. This home truly delivers it all -- location, layout, lifestyle, and quality in one rare package. Don't miss your chance to make it yours! Home inspection has been completed. This is the one you've been waiting for! (id:60365)
220 Weldrick Road W
Richmond Hill, Ontario
Rare Offered Lovely Ext-Modified Backsplit5 In Family Oriented Neighborhood! Perfect For Large Families or Looking For IN-Law Capability! Unique and Functional Lay-Out ! Feature Main Flr W/Living/Dining/Kitchen Area, and a Separated/Family Room Lvl! 10Ft Main Floor W/Limestone Fl ! Hardwood Fl Thru-Out For 2nd/3rd Fl and Family Room Lvl! Modern Kitchen Room! S/S Appliances, Centre Island, Granite Counter, High-End Cabinet, Pot lights! Gorgeous Family Rm W/O To Patio/Back Yard! Master Br W/Patio! Additional Huge Rec Area In Between Lvl W/Access Garage! Bsmt Finished W/Large Storage Rm! Every Floor of Bsmt Has Windows! Bright & Large Size! Walk to Park, Yonge St Public Transit, Shops, Library And Community Centers! Close To 407, 404/400!! (id:60365)
415 - 333 Sunseeker Avenue
Innisfil, Ontario
Discover luxurious resort living at 333 Sunseeker Ave, Suite 415, a stunning new 2 bedroom + den suite. This carpet-free condo features an open-concept layout with a bright kitchen, living, and dining area. Enjoy modern finishes throughout, including stainless steel appliances, sleek cabinetry, and elegant flooring. The primary bedroom features a walk-in closet and a 4-piece ensuite. The second bedroom and den provide plenty of space for guests or a home office accompanied by a second 4 piece bathroom. Located in the heart of Friday Harbour's all-season resort community, you'll have access to incredible amenities including an outdoor pool, hot tub, golf course, gym, and nearby hiking, beach, and skiing options. Just steps to the boardwalk, pier, dining, and boutique shops, this is the perfect blend of leisure and lifestyle. **If sold firm before December 31 Buyer gets free raptor tickets** (id:60365)
924 - 2 Steckley House Lane
Richmond Hill, Ontario
Introducing a 2-bedroom, 2.5-bathroom townhouse in Richmond Hill, Ontario. This inviting home features an open-concept layout, modern kitchen, and two spacious bedrooms including a master with ensuite. Enjoy a private rooftop terrace for outdoor relaxation, plus convenient access to amenities and transportation. Don't miss this opportunity for townhouse living in Richmond Hill! No pets, Non Smoking. $300 Key deposit. High Speed Internet is Included in Rent! Tenant Insurance & Utility are all paid by the tenant. (id:60365)
415 - 333 Sunseeker Avenue
Innisfil, Ontario
Discover luxurious resort living at 333 Sunseeker Ave, Suite 415, a stunning new 2 bedroom + den suite. This carpet-free condo features an open-concept layout with a bright kitchen, living, and dining area. Enjoy modern finishes throughout, including stainless steel appliances, sleek cabinetry, and elegant flooring. The primary bedroom features a walk-in closet and a 4-piece ensuite. The second bedroom and den provide plenty of extra space accompanied by a second 4 piece bathroom. Located in the heart of Friday Harbour's all-season resort community and just steps to the boardwalk, pier, dining, and boutique shops. (id:60365)
18 Hutton Crescent
Essa, Ontario
Welcome To 18 Hutton Crescent In Angus! Just 15 Minutes From Barrie, This Beautiful 3-Bedroom, 3-Bath Detached Home Offers The Perfect Blend Of Comfort And Convenience. Enjoy Living Away From The Busy City While Still Being Close To All Amenities. The Main Floor Features An Open-Concept Layout With A Bright Living Room And Modern Kitchen Ideal For Family Gatherings And Entertaining. Upstairs, You'll Find Spacious Bedrooms, Including A Primary Suite With A Walk-In Closet, Soaker Tub, And Walk-In Shower. The Basement Provides Additional Storage Space And Potential For Future Finishing. A Wonderful Opportunity To Own A Lovely Home In A Quiet, Family-Friendly Neighbourhood Of Angus! ** This is a linked property.** (id:60365)
3678 Kimberley Street
Innisfil, Ontario
STUNNING 3,700+ SQ FT FAMILY RETREAT STEPS TO LAKE SIMCOE & FRIDAY HARBOUR, SHOWCASING MODERN UPGRADES, SUNLIT OPEN-CONCEPT LIVING, & A RESORT-INSPIRED BACKYARD! Welcome to a captivating home that combines everyday convenience with luxurious living, just a short stroll from Lake Simcoe and Friday Harbour's vibrant marina, dining, and shopping, with golf, nature preserves, and South Barrie's amenities only minutes away. Nestled on a private 0.47-acre treed lot with tidy landscaping and a lush forest backdrop, this home showcases an expansive driveway for 10 vehicles, plus a heated double garage with 220V power and interior access. The backyard oasis is designed for entertaining, complete with a sprawling deck with a pergola, a hot tub, a BBQ gas line, and endless green space. Step inside to a bright and airy layout where oversized windows and walkouts fill the open-concept living and dining areas with natural light, while the kitchen boasts granite countertops, abundant cabinetry, and a breakfast nook with panoramic views. A family room, office, powder room, and laundry further enhance the main floor. Upstairs, retreat to the primary suite with a private sitting room overlooking the trees, dual closets, and a spa-inspired ensuite with a deep soaker tub and a dual vanity. Three additional upper bedrooms, highlighted by a loft bathed in sunlight from skylights, offer versatile living options and are served by a 4-piece bath. The basement extends the living area with a wet bar, a theatre room, two bedrooms, and a full bath. Refined details elevate this home, from hardwood and laminate flooring to heated bathroom floors, complemented by peace-of-mind features such as a 14KV Generac generator, invisible pet fence, newer roof, furnace, A/C, water softener, hot water tank, and an updated sump pump. Offering a rare blend of natural beauty and luxurious comfort, this #HomeToStay delivers a lifestyle that is as inviting as it is unforgettable! (id:60365)
40 Algonquin Forest Drive
East Gwillimbury, Ontario
Spectacular Bungalow Located On A Breathtaking 2.6+ Acre Lush Private Property In An Executive Estate Neighbourhood Of Fine Homes. This Extraordinary Residence Offers 3 Separate Self Contained And Upgraded Living Spaces With Over 4,900 SqFt Of Finished Living Area, Including A Total Of 8 Bedrms And 6 Bathrms. Offering A Refreshing Saltwater Pool With A Stunning Waterfall Feature, Concrete Patio, And Solid Armour Stone Surround, This Property Is Truly An Entertainers Delight. With Numerous Updates And Quality Upgrades Throughout, The Main Level Features Hardwood Flooring, Wood Burning And Gas Fireplaces, 3 Luxurious Bathrooms, Quartz And Stone Countertops, A Spacious Deluxe Cinema Room, Main Level Laundry, And A Sun Filled Primary Bedrm Retreat With An Elegant Ensuite Bath. The Expansive Lower Level Features 3 Bedrms, 2 Full Bathrms, An Upgraded Kitchen, A Large And Well Appointed Living Area With Vinyl Flooring, Cozy Gas Fireplace, And A Private Second Laundry With New LG Washer And Dryer. The Detached Oversized Triple Car Garage And Workshop Includes A Fully Self Contained Coach House Above, Offering 2 Bedrooms, A Full Bath, And A Third Kitchen, Perfect For Extended Family And Guests. Surrounded By Mature Trees, Towering Pines, And The Tranquility Of Nature, This Property Offers Stunning Forest Views And A Sense Of Peaceful Seclusion While Being Just Minutes From All Amenities. Only A 5 Minute Drive To Newmarket, The GO Train, Costco, Restaurants, Cinemas, And Shopping. This Rare Offering Combines Luxury, Country Comfort, And Convenience. Featuring An Attractive Paved Driveway With Ample Parking And Located On One Of The Most Prestigious Cul De Sacs In East Gwillimbury, This Property Showcases Versatility, Investment Potential, And Pride Of Ownership. Lots Spent On Quality Finishing's And Upgrades Including New Electrical Panel, Tankless Hot Water Heater, Roof (2023, $26K), Several New Appliances, And So Much More! Vendor Offering VTB And Seller Financing. (id:60365)
Lower - 189 Wolf Creek Crescent
Vaughan, Ontario
All Inclusive! Bright Walk-Out Basement Apartment - Utilities & Internet Included Luxury Bachelo End Unit Townhouse Basement Apartment In Prestigious Thornhill Valley (East of Dufferin, North of Rutherford). Enjoy Approx. 600 Sq.Ft. of Beautifully Finished Living Space Featuring a Full Kitchen, Private Laundry, and Full Bathroom.Modern Laminate Flooring, Pot Lights Throughout, and Large Windows Bring in Plenty of Natural Light. Excellent Layout with Ample Storage.All Utilities & Internet Included in Price! Convenient Location - Close to Plazas, Public Transit, Highways, Schools, and Parks. Perfect for a Single Professional or Couple Looking for Comfort and Convenience in a Desirable Neighbourhood. (id:60365)
2940 Hwy 27
Bradford West Gwillimbury, Ontario
Fully Equipped Restaurant for Lease - Prime Bradford / Bond Head Corner -- Turnkey restaurant opportunity on the northwest corner of County Road 88 and Highway 27 - a highly visible, high-traffic commuter route with excellent exposure and accessibility. This approximately 1,600 SF space is fully equipped and ready for operation, featuring seating for 24, with large freezers, grill, deep fryer, pizza oven, prep station, tables, chairs, drink fridge, and more. All equipment is included in the lease (business not for sale). The building offers ample on-site parking and prominent signage at the front. Recently updated HVAC system (approx. 5 years old) ensures comfort and efficiency. Zoning permits a wide variety of commercial uses, making this an ideal opportunity for food service, café, or retail conversion. Net lease - tenant responsible for all utilities, interior & exterior maintenance, and operating costs. First-year lease rate offered "as is," with standard annual increases over a five-year term. (id:60365)
98 Lowther Avenue
Richmond Hill, Ontario
Welcome to 98 Lowther Ave-where nature, community, and opportunity come together in the heart of Oak Ridges. This home offers a balance of tranquil suburban living, abundant nature, top-rated schools, and everyday convenience. It's a place where value, livability, and long-term appreciation come together. Once you enter the doors of your END UNIT townhome, you will experience space, functionality and opportunity that will have you forget that you are in a townhome. Bigger than it looks! Let your family have their own space while enjoying 4 bedrooms on the second floor, a beautiful en-suite for the Primary Bedroom, and a 2nd-floor laundry. The main floor provides ample space for cozy gatherings with friends and family. Working from home? You will be pleasantly surprised to work in the bright office located on the main floor, giving you a dedicated space to keep family and work separate. Enjoy upgraded hardwood floors, maple cupboards in the eat-in kitchen, which hosts a walkout to the private fenced backyard. Need more space for an extended family or a 2nd unit to provide income to help with the mortgage? Stop the car! Included is a well-appointed basement with separate access via the garage. Here you will find a self-contained Bachelor suite with a full kitchen, and 2nd laundry. Parking is priceless. Enjoy the flexibility of having 4 dedicated parking spots, one in the garage and 3 out front. Use all 3 yourself or save one for guests! Move in and let time alone build your equity! Oak Ridges is the birthplace of conserving greenspace. Living here, you are steps away from entering beautiful and amazing paths through nature, traversing over bridges and water while feeling the stress slip away. Parks, splashpads, and walking trails are yours to enjoy. Commuting? With a 7 min drive to HWY 404, 12 min drive to HWY 400, and 13 min to GO Station, you'll find yourself nestled in nature with city conveniences at your fingertips! Book a showing today! (id:60365)

