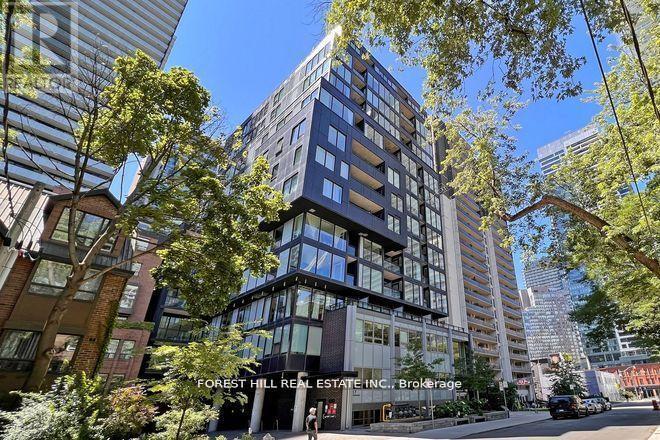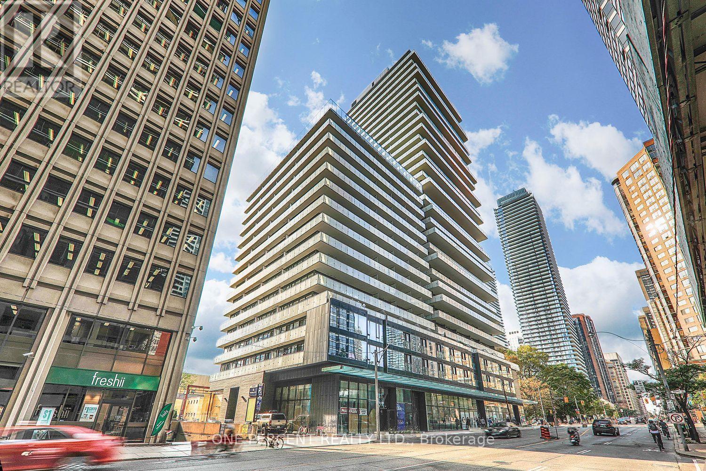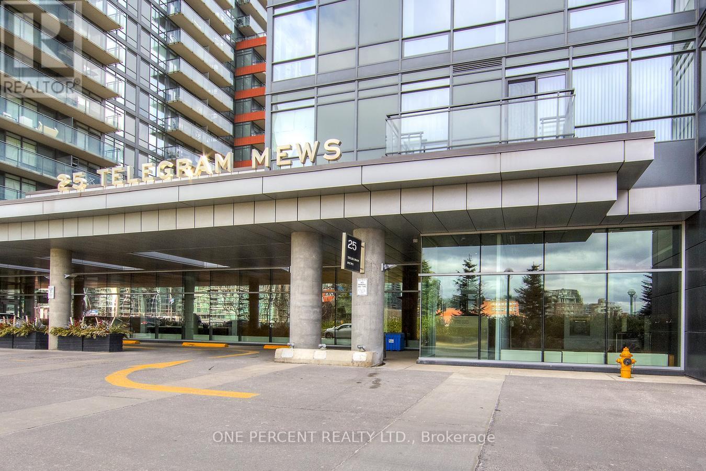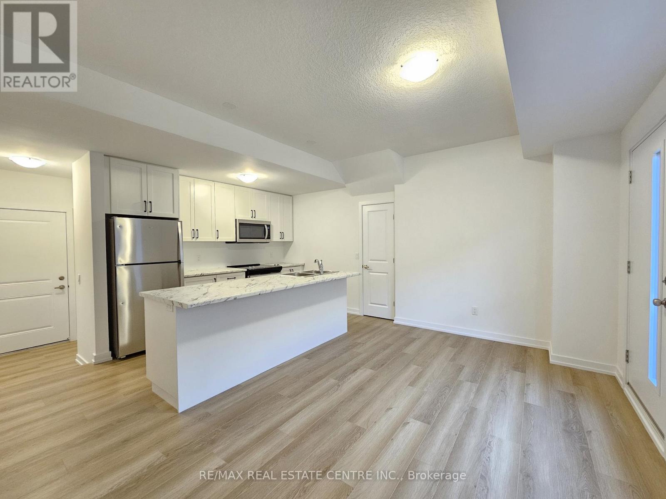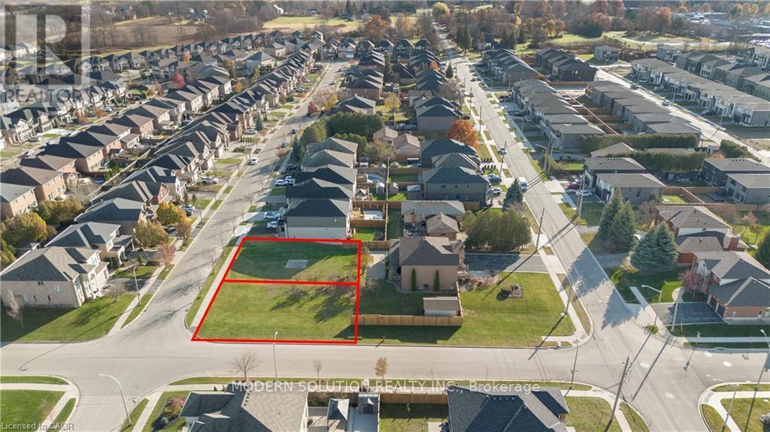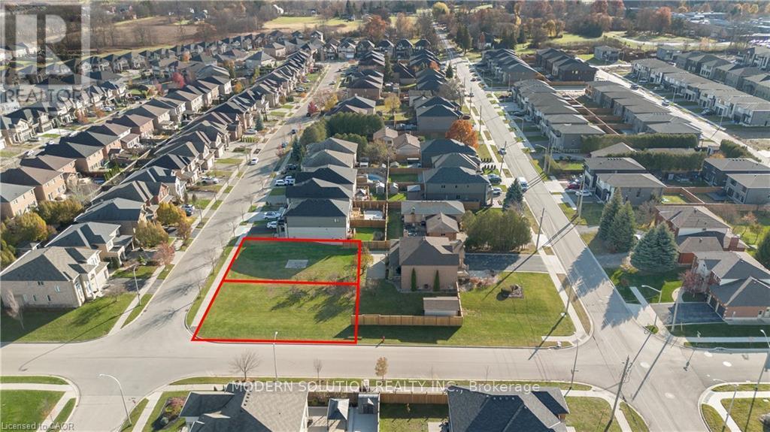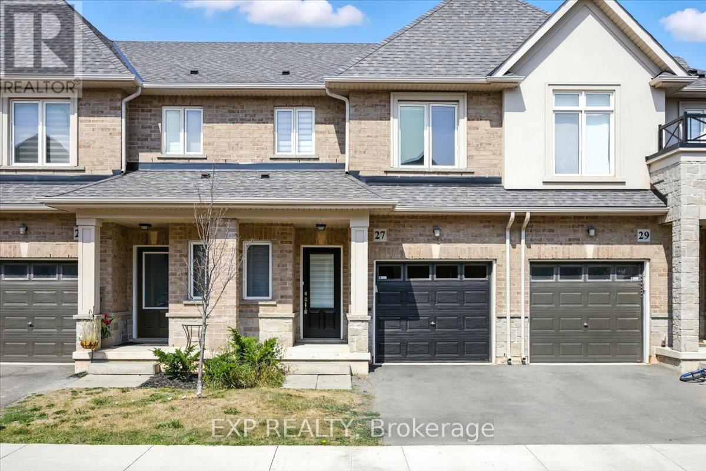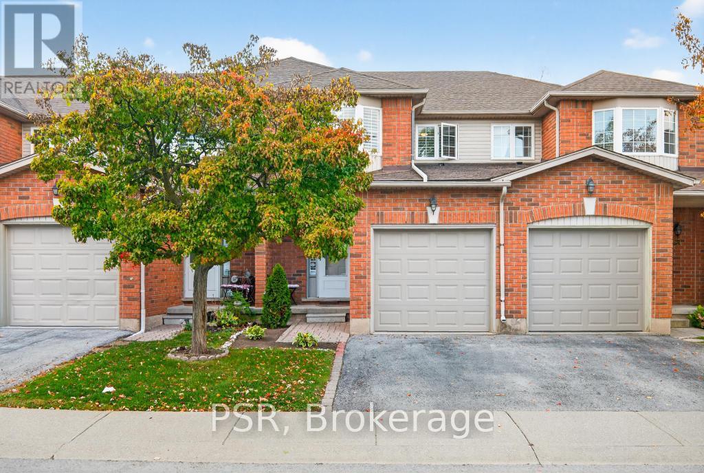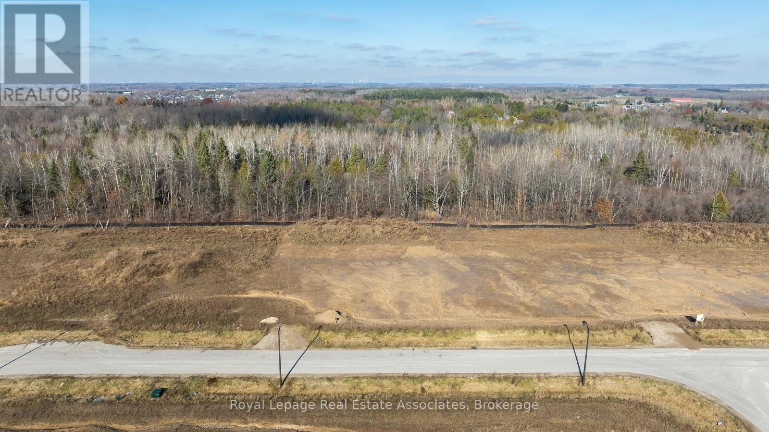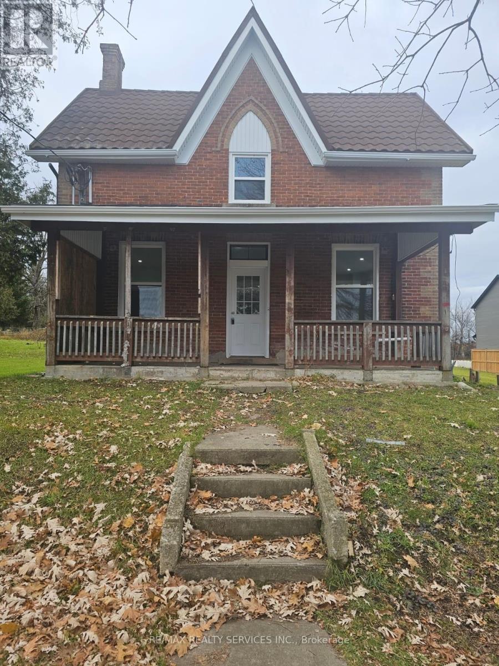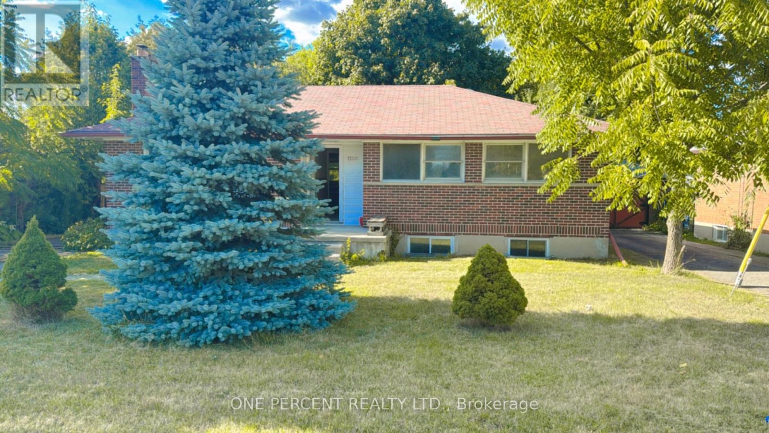908 - 17 Dundonald Street
Toronto, Ontario
Bright and Spacious Two Bedroom and Study, Two Bathroom, Furnished Suite with Ensuite Laundry, Balcony & Locker. New Flooring Throughout, Freshly Painted, And Brand New Furniture. Modern Kitchen With Both Built-Ins & Stainless Steel Appliances. Incredible Access To TTC With Private Entrance To Wellesley Subway From The Condo's Lobby. Building Amenities Include; Gym, Party Room, Rooftop Deck, Guest Suite, Visitor's Parking, And Bicycle Storage. 24 Hour Surveillance Concierge. Superintendent On Site. Restaurants, Coffee Shops, Shopping All Within Close Walk. Builder's Floorplan Attached. (id:60365)
2407 - 57 St Joseph Street
Toronto, Ontario
Stunning high-floor 2-bedroom, 2-bathroom corner suite in the heart of the Bay Street Corridor, one of Torontos most vibrant and upscale neighbourhoods. This 779 sq. ft. residence features premium laminate floors throughout, a modern kitchen with designer cabinetry and stainless steel appliances, floor-to-ceiling windows, and 9' ceilings. Enjoy an expansive 386 sq. ft. wraparound southwest-facing balcony with breathtaking panoramic city views ideal for entertaining or relaxing. Unbeatable location just steps to the University of Toronto, Wellesley subway station, Yorkville, top hospitals, shops, and restaurants. Residents enjoy top-tier amenities including a 20 ft. soaring lobby, state-of-the-art fitness centre, outdoor infinity pool, rooftop lounge, concierge, party room, and BBQ area. Urban living at its finest! (id:60365)
5007 - 25 Telegram Mews
Toronto, Ontario
Rarely Offered Corner Suite | 2 Bed + Full-Size Den | 2 Bath | 1,170 Sqft + Balcony | 2 Parking | 1 Locker | Unobstructed Lake Views. Step into luxury with this rarely available 2-bedroom + full-size den corner suite offering 1,170 sqft of sun-drenched, open-concept living space, plus a 38 sqft balcony with breathtaking, unobstructed lake views. Floor-to-ceiling windows and southwest exposure flood the home with natural light, creating a warm and inviting atmosphere. The modern kitchen is both stylish and functional, ideal for cooking and entertaining. The spacious primary suite features a walk-in closet and a sleek 3-piece ensuite with a full glass shower. The full-size den is a standout feature generously sized and enclosed, it easily serves as a third bedroom or dedicated home office. Enjoy the rare convenience of 2 premium parking spots and 1 storage locker, a true luxury in downtown Toronto. Located in one of the city's most connected neighbourhoods, with direct underground access to Sobeys and the newly opened "The Well" shopping centre. Just steps from the TTC, Harbourfront, Financial & Entertainment Districts, as well as the Rogers Centre, Scotiabank Arena, CN Tower, Island Airport, and some of Torontos finest cafes, restaurants, and cultural destinations.Live where convenience meets luxury! Your urban oasis awaits! Please see the virtual tour! (id:60365)
11 - 70 Kenesky Drive
Hamilton, Ontario
Brand new and never lived in! This modern one-bedroom, one-bathroom stacked townhouse offers stylish living in the heart of Waterdown. This unit features an open-concept living area, in-suite laundry, and an attached one-car garage with inside entry, a rare and convenient feature. The kitchen boasts white cabinetry, stainless steel appliances, a full pantry, and a functional layout perfect for everyday cooking or entertaining. Thoughtfully designed, this home was built with storage, making it stand out. You're steps from everyday conveniences and surrounded by the best of Waterdown living. Enjoy quick access to parks, schools, grocery stores, restaurants, shops, and walking trails. Commuters will appreciate being close to Highway 403, the QEW, and the Aldershot GO Station, offering easy travel to Burlington, Hamilton, and the GTA. Nearby amenities include Fortinos, Walmart, restaurants along Dundas Street, Waterdown Memorial Park, and scenic trails at Smokey Hollow Falls. Perfect for anyone seeking modern comfort in a growing, vibrant community. Don't miss this exceptional opportunity! (id:60365)
Lot 2 - 343 Springbrook Avenue
Hamilton, Ontario
VACANT LAND ONLY LOT 2. Don't miss out on a great opportunity to build your own home to your liking. Lot is located in desirable Ancaster. Close to HWY, shopping, and all amenities. (id:60365)
Lot 3 - 343 Springbrook Avenue
Hamilton, Ontario
VACANT LAND ONLY LOT 3. Build your dream home on this lot in desirable Ancaster. Set on 45.73x86.67 lot size. located minutes from highway access, shopping, peaceful living in an urban environment. (id:60365)
27 Mockingbird Lane E
Hamilton, Ontario
You Don't Want To Miss This One! Perfect For First-Time Homebuyers, Families Looking To Upgrade, Or Investors! 5 Elite Picks! Here Are 5 Reasons To Make This Stunning 2022-Built, 3-Bedroom, 2.5-Bathroom, 1,310 Sq. Ft. Carpet-Free Townhome Located In The Highly Sought-After, Family-Friendly Foothills Of Winona Neighbourhood Your Own. 1) East-Facing And Filled With Natural Light, The Home Features A Bright, Open-Concept Main Floor With 9-Ft Ceilings Connecting The Kitchen, Dining, And Family Room Ideal For Gatherings And Entertaining. 2) Thoughtful Upgrades Include Hardwood Stairs With Iron Pickets, Rich Hardwood Floors Throughout, Quartz Countertops And Backsplash, A Huge Quartz Island, Fresh Paint, New Blinds, Upgraded Lighting, And A Brand-New Undermount Sink. 3) The Stylish Kitchen Offers Excellent Storage, Open Sightlines, And Direct Access To The Rear Patio, Creating A Seamless Indoor-Outdoor Flow. 4) Upstairs, The Primary Suite Is A Luxurious Retreat With A Walk-In Closet And Private 4-Pc Ensuite, Complemented By Two Additional Well-Sized Bedrooms With Hardwood Floors. 5) The Spacious Basement Is Ready For Your Creative Touch, And The Home Includes Inside Garage Access And An Auto Garage Door Opener. Outside, Enjoy A Private Backyard Perfect For Relaxation Or Entertaining. Located Minutes From QEW, Winona Park, 50 Point Conservation Area, Costco, Metro, Starbucks, Tim Hortons, Restaurants, And Just 5 Minutes To Grimsby GO Station, With Only A 45-Minute Drive To Both Downtown Toronto And Niagara Falls. Whether You're Commuting Or Enjoying The Local Amenities, You'll Love The Ease Of Living In This Fantastic Location. This Townhome Is An Excellent Opportunity For Families Or Professionals Looking For A Stylish, Low-Maintenance Lifestyle In A Prime Area. A Must See Property! Book Your Showing Now!! (id:60365)
28 - 171 Highbury Drive
Hamilton, Ontario
Tucked in a quiet, family-friendly pocket of Stoney Creek Mountain, this spacious 3-bedroom townhome offers over 1,400 sqft of comfortable, well-designed living space in a location that perfectly balances convenience and community. The main floor features bright, open-concept living and dining areas that flow effortlessly into a newly built private backyard deck-ideal for morning coffee or summer barbecues. Upstairs, you'll find three generously sized bedrooms, including a large primary suite with a walk-in closet. The finished basement adds even more flexibility, offering the perfect space for a playroom, home office, gym, or movie room. Surrounded by top-rated public and Catholic schools, and just steps from multiple parks and playgrounds, this home is also located just minutes from grocery stores, gas stations, cafés, home improvement stores, and major transit routes, including easy highway access. Shared and visitor parking add to the convenience, while the enclosed garden setting brings a sense of charm and privacy. Whether you're a first-time buyer, growing family, or simply looking for a place that truly feels like home, this Stoney Creek gem offers space, warmth, and a location that's hard to beat. (id:60365)
16 Private Berry Drive
Amaranth, Ontario
Build your dream home on this beautiful 1-acre lot located in one of Amaranth's sought-after estate subdivisions. Just minutes from Shelburne, local shopping, restaurants, and nearby parks, this property offers the perfect balance of country living with in-town convenience.The lot is fully serviced at the lot line with hydro, gas, and cable-ready for you to plan, design, and build your custom home. Enjoy the peace and privacy of a serene neighbourhood, with the added bonus of mature forest backing for stunning views and natural beauty year-round.Whether you're looking to create a family estate or a quiet retreat, this exceptional parcel provides endless possibilities in a premium location.Your future custom home starts here. (id:60365)
Unit A - 8918 Wellington 124 Road
Erin, Ontario
Charming Victorian Two-Storey Home for Lease - Immediate Possession Discover this excellent all-brick Victorian home, perfectly situated on a central corner in rural Erin. Set on a spectacular 164 ft x 426 ft lot, this spacious two-storey beauty blends classic character with modern updates. Inside, you'll find three generous bedrooms, including a main-floor primary bedroom for added convenience. The bright, renovated kitchen features updated cupboards, modern counters, and brand-new appliances - fridge, stove, dishwasher, washer, and dryer - offering a fresh, move-in-ready feel.The home is filled with loads of windows and abundant natural sunlight, creating a warm, inviting atmosphere throughout. Enjoy laminate flooring on both levels, plus the convenience of second-floor laundry. Step outside to a large and welcoming front porch, perfect for relaxing and taking in the peaceful rural surroundings. Recent upgrades include new windows and a new roof, adding peace of mind for the next tenant. A wonderful opportunity to lease a well-cared-for home with timeless charm and modern comfort - available for Immediate Possession. (id:60365)
33 Brown Street
Erin, Ontario
Welcome to 44 Brown St., a stunning, brand-new semi-detached home in the Erin Glen community. 1808 Sq.Ft! This move-in-ready, 4-bedroom, 2.5-bathroom home is perfect for modern living. The main floor features a spacious, open-concept layout with beautiful laminate flooring throughout the open concept great room & dinign! There's also a convenient powder room on this level. The kitchen is a true highlight for entertainers, boasting white cabinetry, granite countertops, a breakfast bar, and double sinks. Stainless Steel Appliances are on order and will be included. Walkout To your backyard from the breakfast/dining area! A convenient laundry/mudroom provides direct access to the garage. Upstairs, you'll find four generous bedrooms, including a primary suite with a 3 piece ensuite bathroom and a large walk-in closet. There's also an additional full bathroom and extra storage space. The home comes with several builder upgrades! The unfinished basement is perfect for a gym/rec room. With a 1-car garage and a 1-car driveway, this home is located in a quiet, family-friendly neighbourhood with easy access to parks, schools, and local amenities. Don't miss your chance to live in this picturesque home in the Town of Erin. Floor Plan Attached. (id:60365)
1200 Huron Street
London East, Ontario
Don't look any further! Welcome to 1200 Huron St! Discover this charming detached raised Ranch-style bungalow featuring 3 bedrooms and 1 bathroom on the main floor plus 3 bedrooms, 1 bathroom, and a kitchen in the lower level, complete with a separate entrance from the backyard, offering excellent potential for a Savvy Investor or first-time home buyer. The main floor showcases a bright and inviting living area with a large south-facing window that fills the space with natural light, while the kitchen enjoys its own oversized window overlooking the backyard. Bedrooms throughout the home are also well lit, each with their own window for comfort and brightness. The lower level provides a full living, dining, and kitchen area, along with additional bedrooms and a bathroom-all with above-grade windows-making it perfect for an in-law suite, multi-generational living, or extended family use. Step outside to enjoy a huge backyard, ideal for entertaining or relaxing in the heart of a family-friendly neighborhood. Located close to Western University, Montcalm Secondary School, Hillcrest Public School, Gibbons Park, Beacock Library, and LHSC University Hospital, plus popular dining and entertainment like Dimi's Greek House, Covent Garden Market, and The Rec Room, this home combines comfort, versatility, and an unbeatable location. Dont miss this incredible opportunity. Book your private showing today! (id:60365)

