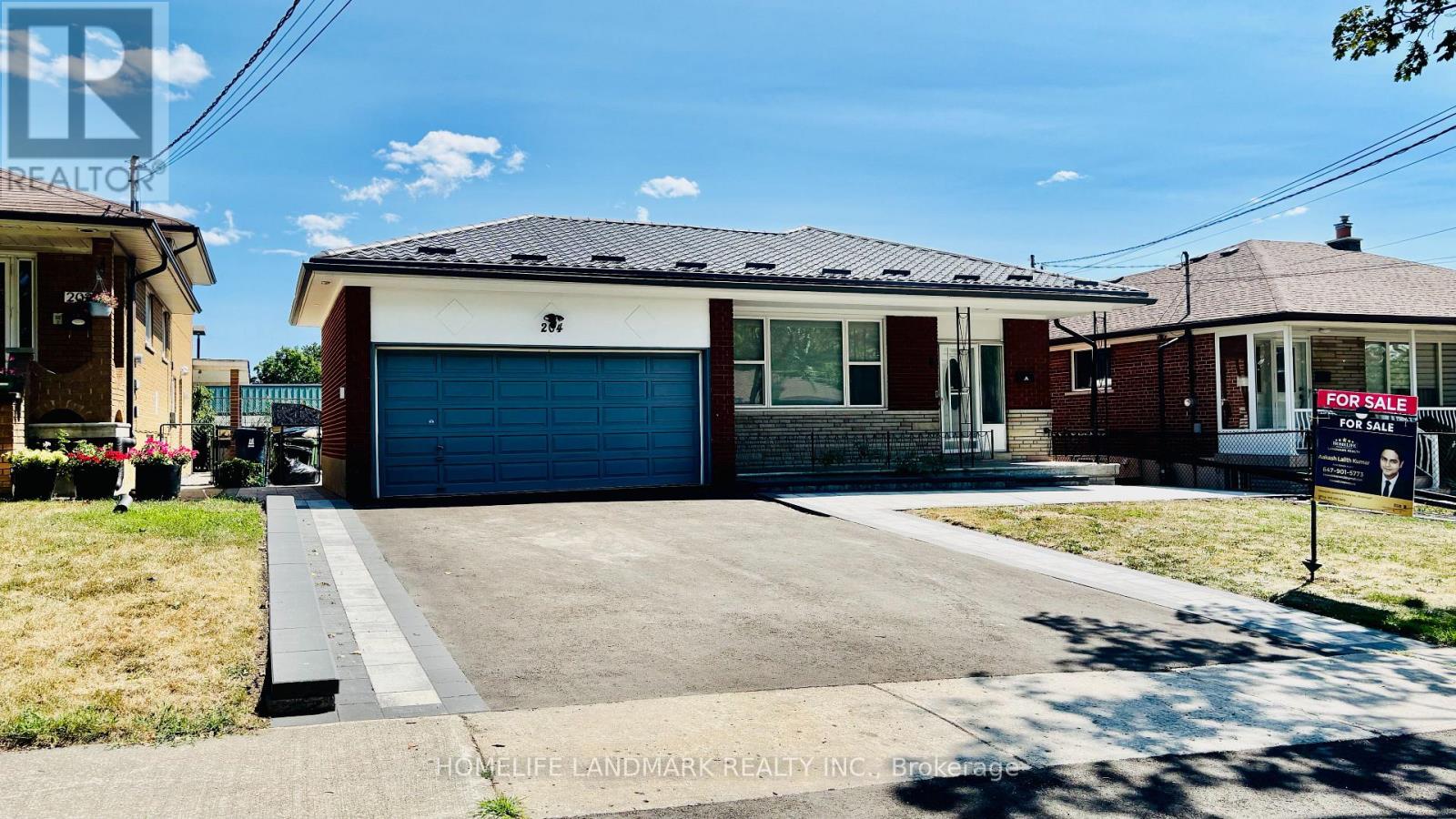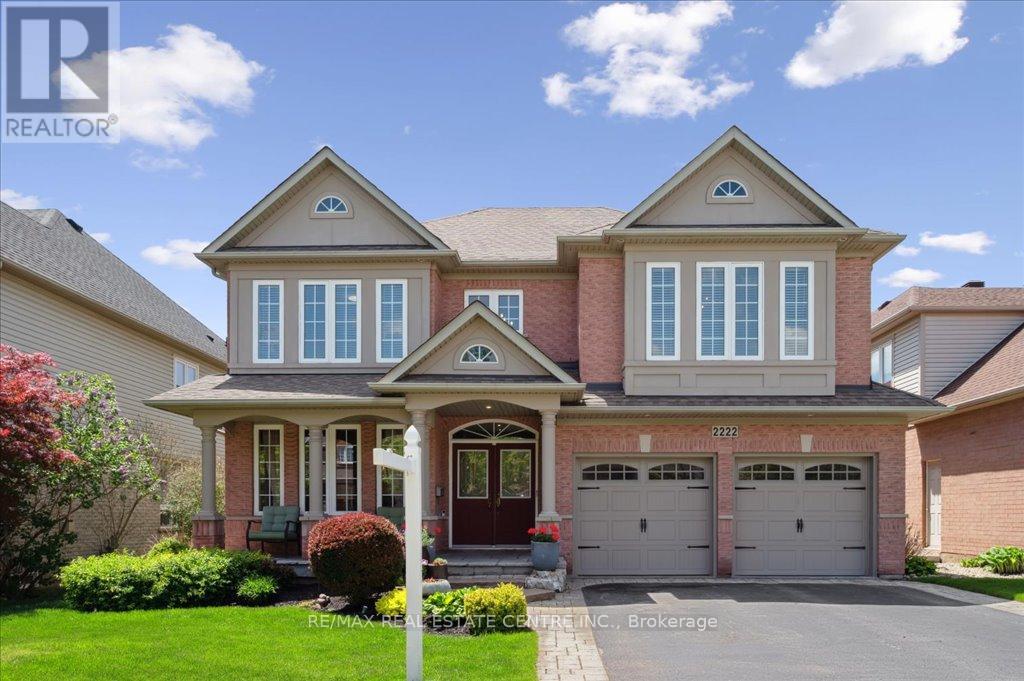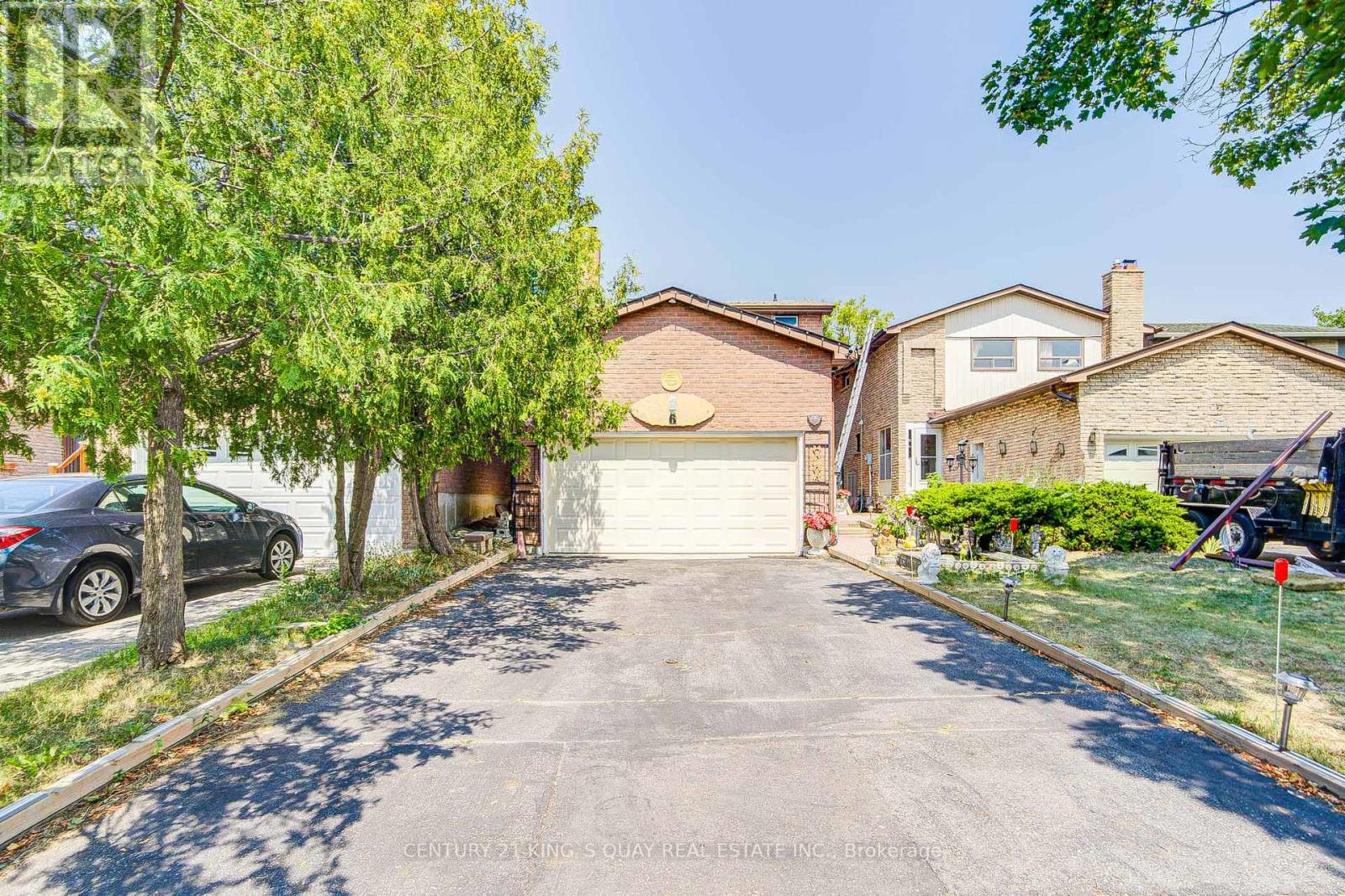100 Bushmill Circle
Brampton, Ontario
Absolute Show Stopper Beautiful Semi Detached House, Freshly Panted In One Of The Demanding Neighborhood In Fletcher's Meadow Area In Brampton. Immaculate 3 Bedroom Home W 3 Washroom, Sep Living/Family Room, Great Spacious Layout W Open Concept Kitchen, Breakfast Area W W/O To Yard. No Carpet On Main Floor As Well As On 2nd Floor, 2nd Floor Boost Good Size Rooms, Master W Walk/In Closet & 4 Pc Ensuite, Space For Office 2nd Floor, Extended Driveway, Direct Access To Garage, Close To Shopping, Schools, Gas Station, Tim Horton, Cassie Campbell Community Center And Mount Pleasant Go Train Station. (id:60365)
33 St. Emilion Way
Toronto, Ontario
Welcome to this beautifully maintained, spotless 3 BR, 2-bathroom fully brick detached home, nestled in one of Etobicoke's most prestigious and sought-after, family friendly neighbourhoods, this rare gem boasts a pie shape lot, extra-deep & wide at the back. Enjoy a newer concrete driveway offering parking for 4 vehicles, plus a double car garage with access into the house. Concrete walkway, leading to the nice porch at the entrance. Inside, the home features a functional layout w/ L-type Living, Dining Room. New Vinyl Floors throughout main level and basement. Newer kitchen with Granite counter, SS Appliances, breakfast area and access into home from garage. Upgraded windows and doors. Enjoy peace of mind with newer Metal Roof, Second level comes with 3 Bedrooms w/ Nice Parquet flooring and 4 piece bathroom, Finished basement with L-Type Recreation room, 3 piece bathroom, Laundry LG washer and Dryer and storage space. Fully fenced Large Backyard comes with beautiful concrete and fully covered patio, two fruit trees cherry tree & sweet pear, perfect for gatherings and entertainment. Lots of upgrades including new led light fixtures at main level, new paints to welcome your move in. (id:60365)
204 Derrydown Road
Toronto, Ontario
ATTENTION INVESTORS!! A rare gem offering ready-to-move-in conditions, with a home and cash flow from day one, and huge value-add potential - a true find in the high-demand and stable Toronto area markets.Property Highlights:* 5+4 bedrooms. Fully renovated basement (2024) with 2 full bathrooms, laundry, furnace room & washer/dryer (2025, new coin-operated machine in basement = extra income source)* The additional washer and dryer for the main floor are disconnected and kept in the garage, which will be left for the new owners.* 4 full bathrooms with handheld bidets, all renovated in 2024* High-end luxury vinyl flooring & stairs throughout (carpet-free)* 4 fridges, 1 Whirlpool top cook, 2 Whirlpool low-profile microwave. All purchased 2024* Smart garage door opener w/ camera (2025)* Outside pot lights at side entrances (2025)* All rooms come furnished with beds, desks, chairs, shelves, and closet space.* Smoke alarms in every bedroom, fully interlinked (by-law compliant)* 2 emergency exit signs in the basement with battery backup* Metal roof (2023) with gutter & leaf guard* New Interlocking backyard (July 2025, 2-year warranty) with artificial turf: ready space for gazebo/shed or 3 legal garden suites (new Toronto zoning = extra lots of $$$ rental income!)* New asphalt driveway with interlocking in the front driveway is completed in July 2025, backed by a 2-year warranty.* You can also remove the wall from room#4 & #5 for additional living and great room on the main floor.* Basement kitchen has a quartz countertop* Recently installed a wooden fence in the backyard (2025)* Water softener installed. *2 min walk to NEW Finch West Zero-Emission Light Rail Transit to open this Summer with 16 stations connecting Humber College and the Finch West TTC Subway station. -Close to major GTA universities & colleges. (id:60365)
2222 Snead Road
Burlington, Ontario
Stunning Home With Exceptional Upgrades Throughout, This 4 + 2 Beds, 4 Baths, Beautifully Landscaped Deep Lot. Over 3000 Sqft. Plus Finished Basement Offers Extra Living Space. Open Concept Design 2 Storey Home In Millcroft. Featuring Large Entrance Foyer, Main Floor 9' Ceilings, Upgraded Light Fixtures, A Completely Renovated All 4 Bathrooms, Gleaming Hardwood Floors & Spiral Staircase, Stone Front Steps and Covered Porch. Gorgeous Eat-In Kitchen With Brown Wood Cabinetry, Granite Countertops, Decorative Backsplashes, High End S/S Appliances, Breakfast Bar & Walk-out To Deck Featuring Fence, Grilling Area, An Outdoor Living Space With Fire Pit, Pergola, Beautiful Sunny Western Exposure Private Yard. Formal Living/Dining Room With Ornamental Molding, Lots Seating & A Wealth Of Natural Light, Bright Family Room With Fire Place, Large Windows, Ornate Columns. Massive Master Bedroom Boasts A Huge Walk-In Closet Complete With A Custom Closet Organizer For Effortless Storage. Fully Renovated 5-piece Master Ensuite Is A Spa-Like Oasis, Double Vanity, Freestanding Deep Soaking Bathtub, Stall Shower...Designed For Ultimate Comfort & Relaxation. Upstairs, You Will Find 3 More Large bedrooms And Beautifully Renovated 5-piece Main Bathroom. Convenient Upper Level Laundry Room With Folding Table and Lots Cabinets. Finished Basement Featuring Built In Shelves, Fire Place, Large Rec. Room, Bar Area, Beverage Cooler, 2 Extra Bedrooms, Full Bath With Shower Stall...Perfect For Teen Retreat Or For Guests, The Professionally Landscaped Front And Back Yards Enhance The Home Curb Appeal, While The Backyard Oasis Provides For Relaxation And Entertainment. Steps To Golf Course, Schools, Easy Access 427/403/QEW. Located In A Great Neighborhood, This Beautiful Family Home is Move-In-Ready - There's Nothing Left To Do But Settle In And Enjoy!! (id:60365)
6 Pinehurst Lane
Springwater, Ontario
STUNNING Executive Custom Home in Springwater w/Breathtaking Views! Welcome to 7,864 Sq. Ft. of Living Space! Be Prepared to be Amazed. As you enter, a Gorgeous 2-Storey Foyer Welcomes You with a Beautiful Chandelier, French Door Closets and Porcelain Floors! Astonishing Great Room w/20 Ft. Cathedral Ceilings, Double-Sided Stone Fireplace & P-A-N-O-R-A-M-I-C Windows Overlooking the Garden/Pool Paradise! Brace Yourself for the SPECTACULAR Chef's Kitchen Boasting: 14 Ft. Quartz Island, Top-Of-The-Line Stainless Steel Appliances, Butler's Bar, Baking Station, Custom Eat-in Dinette, Professionally Designed w/unique Backsplashes, Brick Arches, Pine Beams, Italian Porcelain Floor. An Elegant Dining Room is Just Perfect for Entertaining! A Zen-like Family Room w/Vaulted Ceiling Awaits for both Relaxation & Fun! It's like a Resort in a Home! A Luxurious Master Suite features a Fireplace, Ensuite Bath w/Heated Floors, Double Sinks, Granite Counters, Jacuzzi/Spa Shower. Sit in the beautiful Juliette Balcony and take in the Expansive Views of your Estate! Enjoy 2 Bright and Spacious Bedrooms w/Cathedral Ceilings, Sitting Benches, Double Closets and Unique Lofts! WOW! Elevator Lift! Built-In Library! One-of-a-Kind Bedroom w/Wrap-Around Glass Windows under a Turret! So Many Features, Must be Seen! A Contemporary Guest Suite will Delight Your Guests with its own Bedroom, Liv/Dng Room, Kitchenette and its own 3 Pc-Ensuite. Convenient 2nd Fl Laundry Room. The Basement includes 2 Spacious Bedrooms with Double Closets, 3 Pc-Bath, an Amazing Recreation Area w/Billiards Rm, Dance Studio, Gym, Storage Rm, and More! Enjoy all 4 Seasons in this Magnificent Home! 1.64 Acre Property w/Lush Landscaped Gardens, Amazing Inground Salt-Water Pool, Pool House, plus an attached 3-Car 14Ft Garage w/Circular Driveway/Parking for 13 cars! Fenced around for Privacy, Superb Location on Cul-de-Sac, TEN (10% VTB) 2ND MORTGAGE @ ZERO PERCENT INTEREST - 3 YEARS TERM - ENQUIRE SELLER'S TAKE BACK MORTGAGE (id:60365)
1377 Sheldon Street
Innisfil, Ontario
Top 5 Reasons You Will Love This Home: 1) Welcome to this spacious and beautifully updated home nestled in one of Alcona's most desirable, family-friendly neighbourhoods, ideally located just steps from the shimmering shores of Lake Simcoe and close to schools, scenic parks, everyday shopping, and easy highway access 2) Step inside to find a thoughtfully designed main level featuring tall 9' ceilings, elegant hardwood flooring underfoot, a formal living and dining area ideal for hosting, and the added bonus of a main level laundry room for everyday ease 3) The heart of the home is the custom kitchen, boasting quartz countertops, stainless-steel appliances, extended cabinetry for ample storage, a grand centre island perfect for gathering, and a seamless walkout to the backyard 4) Upstairs, you'll find four generously sized bedrooms with continued hardwood flooring, including a luxurious primary suite complete with a 5-piece ensuite and spacious walk-in closet, alongside a full 4-piece bathroom serving the additional bedrooms, making this level ideal for families 5) Outside, enjoy a fully fenced, professionally landscaped backyard, your own private retreat for summer entertaining or peaceful relaxation, along with a partially finished basement featuring a rough-in for a bathroom, providing an exciting opportunity to customize and expand your living space. 2,421 above grade sq.ft. plus a partially finished basement. Visit our website for more detailed information. (id:60365)
22 Dorman Drive
Whitchurch-Stouffville, Ontario
Welcome to this beautifully maintained 5-bedroom, 4-bathroom home, ideally situated on a large corner lot that deepens to 100 ft deep in one of Stouffville's most sought-after and family-friendly neighbourhoods. This spacious property offers both charm and room to grow. Inside, a thoughtfully designed traditional layout provides the perfect balance of functionality and comfort. The main floor features a formal dining room, a cozy family room with a timeless brick fireplace, and a bright, white kitchen overlooking a private backyard oasis - complete with a saltwater in-ground pool, deck, and gazebo - ideal for relaxing or entertaining on warm summer days. A convenient laundry/mudroom with direct garage access and a separate side entrance adds to the home's everyday practicality. Upstairs, the expansive primary suite is a true retreat, offering a private balcony, a 4-piece ensuite with dual vanity, and a sleek glass-enclosed shower. Four additional generously sized bedrooms, a full bathroom, provide plenty of space for the whole family. The professionally finished basement, featuring above-grade windows and a 3-piece bath, offers incredible flexibility - perfect for a rec room, home gym, playroom, or guest suite. Located close to top-rated schools, Main Street, Memorial Park, and all essential amenities, this move-in ready home offers the ideal blend of comfort, space, and lifestyle in a prime Stouffville location. Don't miss this rare opportunity! (id:60365)
6 Cottsmore Crescent
Markham, Ontario
Well-Kept Linked Detached back on Park in High-Demand Milliken West Area, Supper Convenient Location, Step to Shopping Malls, TTC/GO Station, School, Park, Community Centre etc. ** This is a linked property.** (id:60365)
33 Holly Drive
Richmond Hill, Ontario
Well-Kept Freehold Townhome in Prestigious Rouge Wood Area with 2-Car Driveway & 1-Car Garage, M/F 9' Ceiling, Ceramic Foyer thru Eat-In Kitchen with Quartz Counter, Parquet thruout Living/Dining/Family Room walkout Wood Deck, Oak Stair to 2/F with 3 Bedroom & 2 Bathroom, Laminate Floor thruout, Oak Stair to Basement with Den, Rec, Bedroom, Bathroom & Laundry. (id:60365)
Bsmt - 22 Pineway Avenue
Georgina, Ontario
Don't Miss This One!! Must See!! New Prof. Renovated ($$$Top to Bottom) Spacious Basement Apart, w/1Bedroom and over 1100Sq.ft. of Living Space. Large Windows with Lots of Natural Light, does not feel like a Basement. Plus Two (+) 2Bdrms Could be Added if Needed, at an Extra Charge. Featuring an Open-Concept Design, Private Entrance, Private Backyard, Steps to Lake Simcoe & 2 Car Parking. Comfort and Convenience in a Desirable Location with Easy, Close & Free Lake Access. Bright, Super-Clean, Open-concept Living Space with Large Windows that fill the Home with Natural Light. The Modern Kitchen is complete with nice appliances and plenty of counter space, perfect for meals and entertaining. The spacious bedroom is a serene retreat, with a contemporary New Bathroom offering a Clean, Stylish Design with a tub/shower combination and ceramic tiles. Enjoy the ease of Private In-Unit Laundry facilities located right in the basement, plus extra storage space. The professionally finished basement apartment provides all the comforts of a modern home. This is an excellent opportunity for AAA Tenants! Bell Fibe Internet is Included. Tenant Pays 40% of Utilities (Hydro+Gas). Copy of Bills Available. (id:60365)
26 Princeway Drive
Toronto, Ontario
Superb curb appeal fully landscaped with sprinkler system also in side garden with covered gazebo and garden shed. This home is truly turn-key, with hardwood floors and gas fireplace in the L-shaped living/dining area. Basement has raised flooring in the rec room with many built-in cabinetry and shelvings and 3-pc with shower stall. The lower laundry room can be refigured with an additional kitchen lots of B/I Cupboards and also a separate entrance from the back just behind the garage. The backyard is an excellent area to chill in the screened in gazebo - loads of privacy. No sidewalks and yet minutes to TTC, shopping and Maryvale Park featuring a pool, splash pad, playground and sports fields. (id:60365)
1401 - 11 Charlotte Street
Toronto, Ontario
King Charlotte Condos! Bright and spacious 1-bed, 1-bath in Toronto's Downtown Core. Features 516 sf of interior living space, functional wide-shallow floor plan, sunny south views, and huge 172 sf balcony with BBQ gas line. Modern interior with hardwood floors throughout, 9 ft exposed concrete ceilings, concrete feature walls, and floor-to-ceiling windows. Well-appointed kitchen includes sleek and stylish cabinets, quartz counters, stainless steel appliances, and gas cooking. Spacious bedroom with large window and lots of closet space. Locker included. Steps to countless restaurants, cafes, bars, shops, & public transit along King St. W, Adelaide St. W, and Spadina Ave. Wonderful building amenities: concierge, fitness room, party room, and rooftop pool and terrace. (id:60365)













