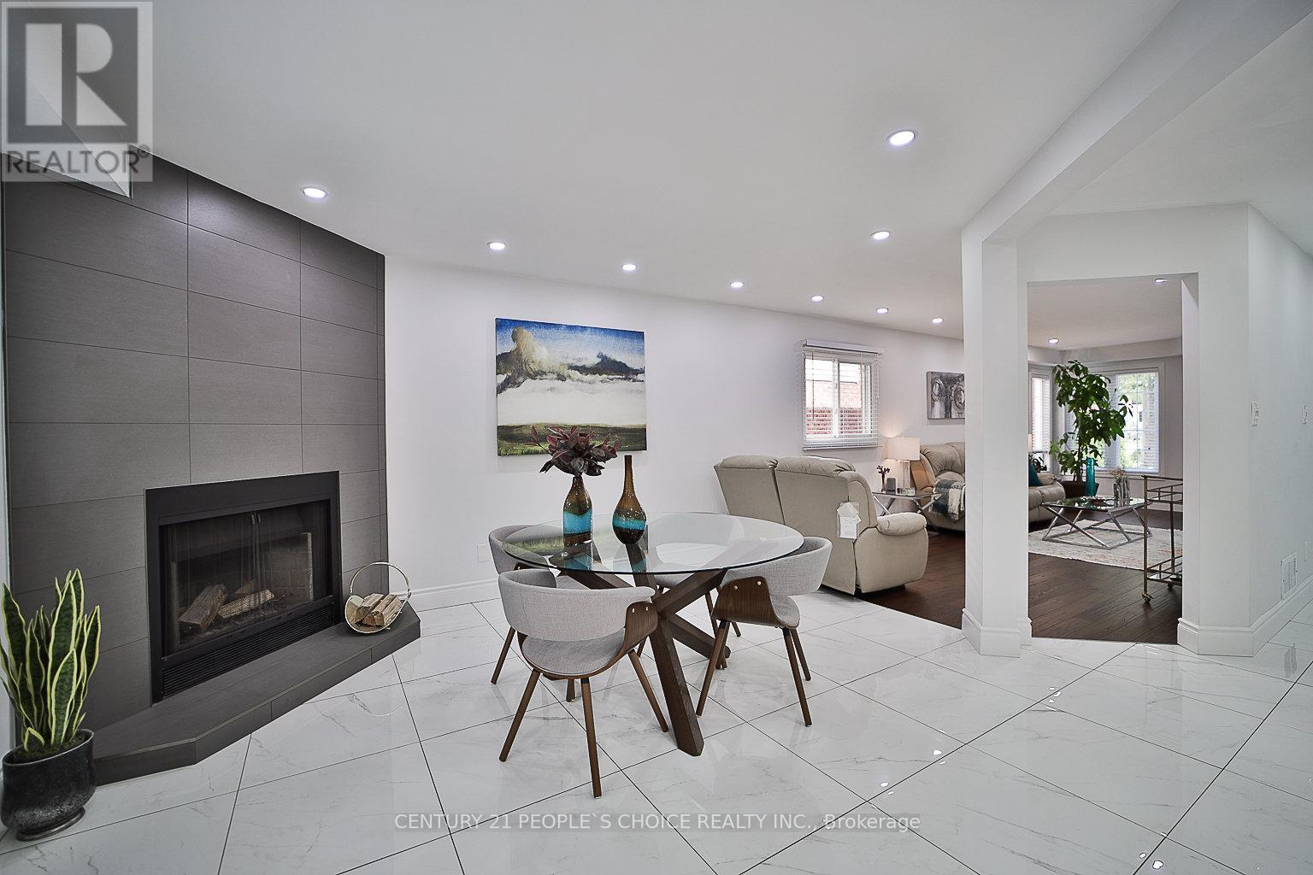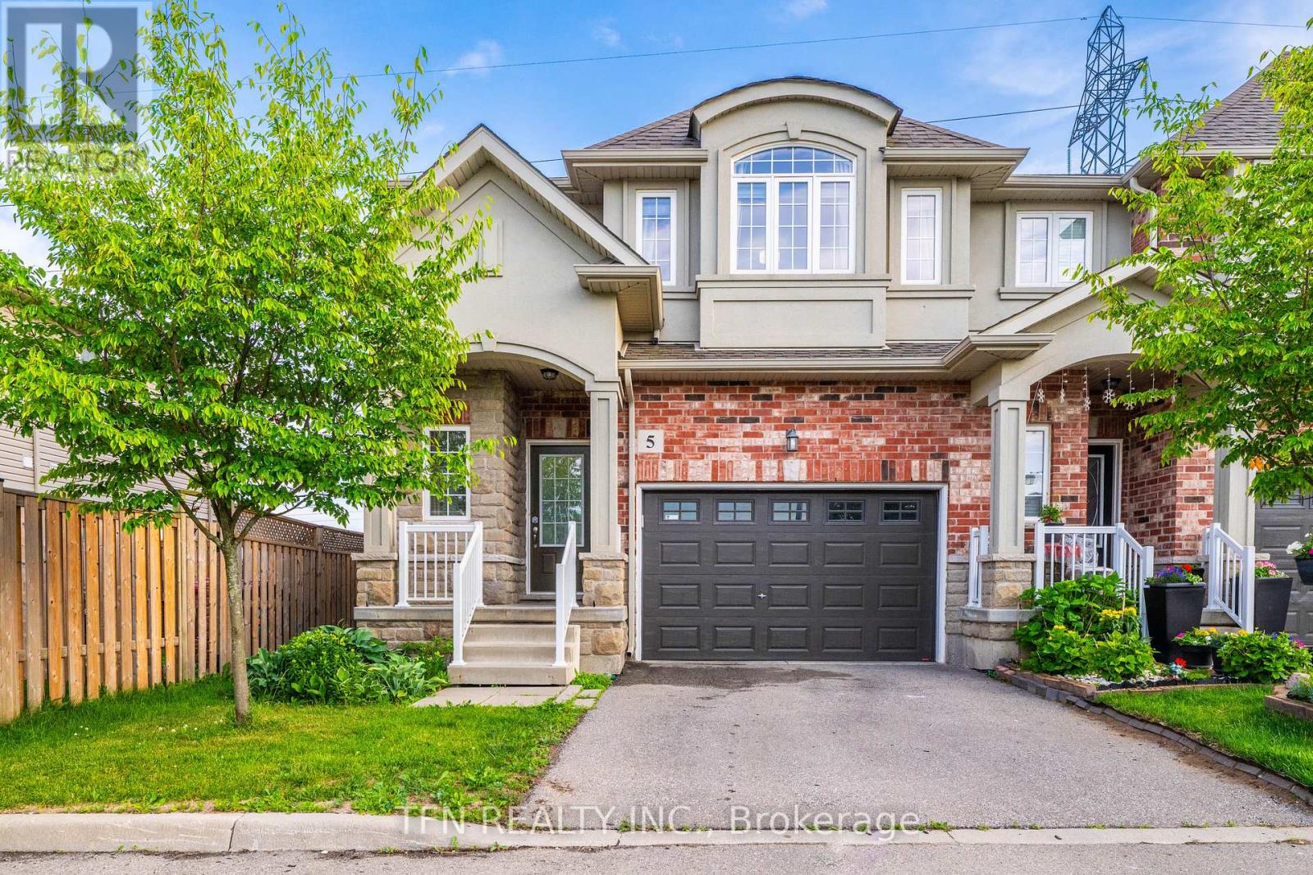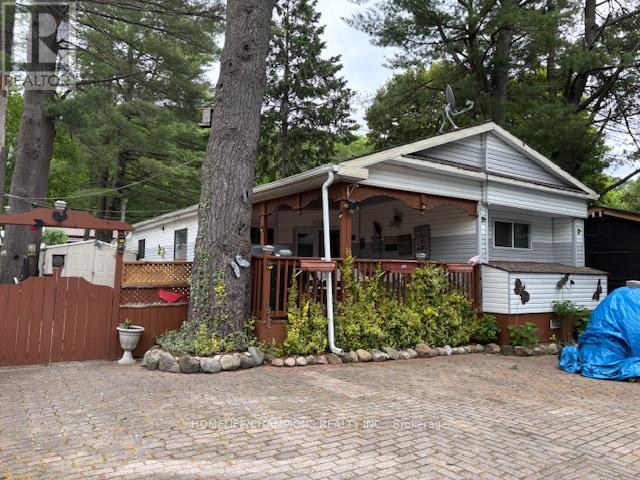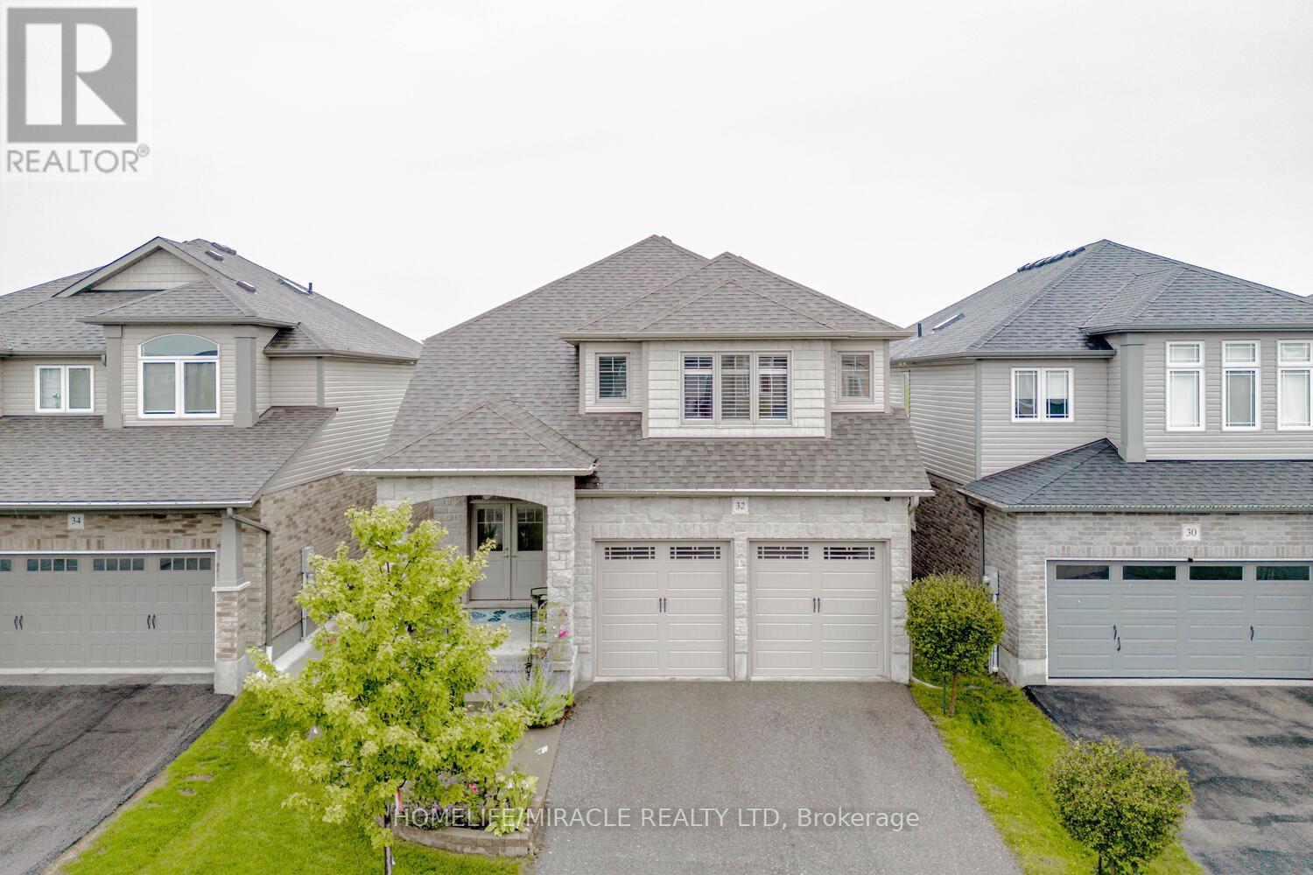43 Fenn Avenue
Toronto, Ontario
Great value for the money. Prime real estate in the exclusive Bridle path area south of York Mills. A hidden gem in one of the most affluent neighborhoods of Toronto. Nice and bright family home. Beautiful, private 60x130 feet lot surrounded by mature trees offers a peaceful and private setting for both everyday enjoyment as well as entertaining. It was rebuilt in 2011, Luxurious finishes throughout, over 10 ft. ceiling in main floor and 9 ft. in upper bedrooms. Solid oak hardwood floor in upper and main level, mouldings and wainscotings in large living room, dining room and hallways. Bright kitchen and family room, Top of the line appliances, Glass railings, Lower level walk out basement is filled with natural light and opens to the backyard with two stone patios, sitting area and a fire pit. Spacious 4+1 Bedrooms. One bedroom is currently used as an office. This home is conveniently located close to York Mills Shopping Centre, Bayview village mall, High ranking public schools(St, Andrews JHS, Owen P.S French Immersion) and private schools(Crescent),Toronto French school (TFS) minutes from the Exclusive Granite club, Toronto cricket club and York Mills Arena. Easy access to Hwy 401. Do not miss the opportunity to own this amazing property. (id:60365)
305 - 2 Rooms - 240 Duncan Mills Road
Toronto, Ontario
Share offices by joining a thriving group of medical professionals in this world-class Healthcare facility - Forest Ridge Healthcare. Their 3rd floor office / examination / consulting space is within an overall suite size of almost 3000 sq ft. Offering Office #9 (~100 sq ft) , your sub-let includes use of an ensuite accessible washroom & shared kitchenette. Public washroomsavailable outside the unit off hallway. As desired, share in use of existing Internet service & Receptionist for small additional fees. This is a premier Health Care Building with newly completed, extensive renovations - new elevators. Lobby & floor level suite signage included. On-site security. Surface & underground parking thru building mgmt. Ample visitor parking metered. Close to Hwys 401 & 404. New grads receive a bonus of their choice of either (1) their 12th month free rent with a one year lease OR (2) free internet acccess for a year. Longer lease terms negotiated with annual increases. Landlord can also offer one of two other rooms - each around 75 sq ft at $750 should it be a preferrable location within the suite or additional space is required. (id:60365)
3596 Nutcracker Drive
Mississauga, Ontario
Exceptional Renovated Home! This Gorgeous Bright 4+2 Bed Home Is Situated In The Well-Established Neighbourhood Of Lisgar. This Home Feats. A Grand Double Door Entry Leading To An Open Concept Living & Kitchen Space Complete w/Quartz Countertops, Ample Cabinet Space, New Appliances & An Island w/Waterfall Countertop Perfect For Hosting Guests. Sliding Doors Off Kitchen Lead To Recently Built Spacious Deck. Laundry Room Conveniently Located On Main Floor & Feats. Quartz Countertop, Lots Of Cabinets, Backsplash & Built-In Sink. Upstairs Master Bedroom Feats. Beautiful Stand-Alone Bathtub, Floor To Ceiling Shower w/Built-In Shelving & Double Sink. 3 Additional Bedrooms Upstairs, 1 w/Walk-In Closet, As Well As A Bright Bathroom w/Floor To Ceiling Shower & Built-In Shelving. Finally This House Feats. Apartment-Style Finished Basement w/Full Kitchen Complete w/New Appliances, A Bathroom w/Waterfall Shower Head In Floor To Ceiling Shower, Spacious Rec Room & 2 Additional Bedrooms. **EXTRAS** $300k+ Spent In Renovations. Located Near Hwy 403, 407 & 401, Elementary & High Schools, Shopping Centers & Public Transportation. Full Legal Description: PCL 440-1, SEC 43M883; LT 440, PL 43M883; S/T A RIGHT AS IN LT1188875 ; MISSISSAUGA (id:60365)
363 Fitch Street
Welland, Ontario
Welcome to 363 Fitch Streeta sprawling, multi-level haven perfectly designed for families of any size. This 3+1 bedroom, 3 bathroom home boasts a thoughtfully designed layout thats sure to impress. With over 2,000 sq ft across three distinct living areas, theres room for everyone to gather, play, and unwind. On the main floor, sun-drenched open spaces flow from a welcoming living room into an elegant dining area and into the heart of the home: a generous kitchen with a bright breakfast nook. A separate family room at the back opens directly to your private backyard oasis, where a large entertainers deck surrounds a sparkling above-ground poolsummer fun guaranteed! Head upstairs to three well-appointed bedrooms, including a primary suite with dual closets and easy access to the chic main bath. Downstairs, a fully finished lower level with its own separate entrance offers a versatile rec room, built-in sauna, and plumbing roughed-in for an in-law suite or guest quartersideal for extended family or a home-based business. Practical perks throughout: a double-car garage plus a triple-wide driveway provide effortless parking and storage. All this is just steps from top schools, parks, shopping, and everyday conveniences. 363 Fitch Street isnt just a houseits a dynamic, turn-key lifestyle ready to grow with you. Come see how effortlessly it checks every box! (id:60365)
441 - 5055 Greenlane Road
Lincoln, Ontario
Recently built 1 bedroom plus Den condo comes with 1 underground parking spot, 1 storage locker & a state of the art Geothermal Heating and Cooling system which keeps the hydro bills low!!! The unit features an open concept floor plan with a fabulous kitchen overlooking the living space and a direct walk-out to your private balcony. The condo is complete with a 4 piece bathroom and in-suite laundry. Enjoy all of the fabulous amenities that this building has to offer; including a party room, modern fitness facility, rooftop patio and bike storage. Situated in the desirable Beamsville community with fabulous dining, shopping, schools and parks. 25 minute drive to downtown Burlington, 20 minute commute to Niagara Falls! (id:60365)
27 Hackberry Street
Kitchener, Ontario
Welcome to your next family home in sought-after Laurentian Forest! This charming and move-in-ready property is perfect for young families, offering comfort, functionality, and thoughtful updates throughout. The open-concept main floor features a welcoming foyer, a convenient powder room, and direct access to the garage. The spacious kitchen flows seamlessly into the bright and airy living room, perfect for entertaining or keeping an eye on the kids while cooking. Step outside to the partially fenced backyardideal for play, pets, or relaxing on sunny afternoons. Upstairs, you'll find an oversized primary bedroom complete with two closets, along with two generously sized bedrooms perfect for the kids or a home office setup. A full 4-piece bathroom completes the upper level. The unfinished basement offers a blank canvas ready for your personal touchcreate a rec room, home gym, guest suite, or whatever your family needs. Enjoy peace of mind with numerous updates including: Brand new stainless steel kitchen appliances New white laundry appliances New flooring and carpet throughout Fresh professional paint Updated countertops, lighting fixtures Newer roof (2017) New furnace (2023) New garage door (2025) Located close to schools, shopping, transit, and with quick access to the expressway, this home offers unbeatable convenience in a family-friendly neighbourhood. Dont miss this fantastic opportunitybook your showing today! (id:60365)
5 - 73 Medici Lane
Hamilton, Ontario
Welcome To This Bright And Spacious End-Unit Townhouse In A Highly Sought-After, Family-Friendly Neighbourhood. This Beautifully Maintained Home Features Three Rare Oversized Bedrooms On The Second Floor, Offering Generous Space For A Growing Family, Guest Rooms, Or A Home Office. With 9 Ft Ceilings And Large Windows, The Home Is Filled With Natural Light And A Sense Of Openness. The Open-Concept Main Floor Includes A Stylish Kitchen With An Oversized Granite Countertop, Over-The-Range Microwave, Pull-Out Faucet And Double Sink. Perfect For Cooking And Entertaining. A Gas Fireplace Adds Warmth And Charm To The Living Area. Smart Home Upgrades Include A Nest Thermostat That Controls The Homes Climate (AC, Furnace And Humidifier) And Smart Switches For Lighting Automation, Providing Comfort, Energy Efficiency And Modern Convenience. Additional Features Include Direct Garage Access From The Foyer And A Private Backyard With No Homes Behind Offering Peace, Privacy And A Clear View. Conveniently Located Near Parks, Shopping, Public Transit And Top-Rated Schools, This Home Combines Space, Smart Features And An Excellent Location. (id:60365)
33 - 248 Pinnacle Hill Road
Alnwick/haldimand, Ontario
Affordable cottage living, maintenance $1500 yearly that covers water, tax, using all facilities like swimming pool, public washroom, basketball court. The park has atv trails and good size swimmable pond. close to Hasting, crow river & Victoria beach cobourg. this property is fully furnished. 3 bedrooms + 2 washrooms, insuite laundry, open concept high ceiling. (id:60365)
32 Mcintyre Lane
East Luther Grand Valley, Ontario
Welcome to this exceptional detached residence offering a rare blend of privacy, space, and modern comfort. Located in a highly sought-after neighborhood, this home showcases quality craftsmanship and thoughtful design throughout. Features include an impressive open-to-above layout, oversized garage doors, and three generously sized bedrooms providing a peaceful retreat for every family member. The well-appointed bathrooms are equipped with contemporary fixtures, elegant vanities, and premium finishes. Enjoy the convenience of ample storage options, including a spacious basement, attic, and attached garage. Close to top-rated schools, parks, shopping, and major highways, this home is perfectly positioned for both convenience and lifestyle. A must-see opportunity for discerning buyers. (id:60365)
14 Distillery Street E
Kawartha Lakes, Ontario
Calling All Horse Enthusiasts and Homesteaders! Discover the opportunity to embrace a peaceful country lifestyle. Nestled in the conveniently located town of **Omemee**, this delightful **11+ acre property** is just a short distance from local amenities.This property boasts a spacious **approx.30' x 50' barn** featuring four stalls (with the space to add more if desired) a feed room and a tack room, making it perfect for all your equestrian endeavors. The barn includes a wide aisle that is ideal for grooming and tacking, or can easily be repurposed for different uses. Additionally, you will find a **approx.10' x 30' quarantine shed**, several paddocks, and a sand ring. The charming century home offers three bedrooms, two bathrooms, and the convenience of main floor laundry, all topped with a steel roof installed around 2021. Relax on the charming front porch of this century home, which provides the perfect setting to soak in the tranquil country atmosphere. A beautiful creek meanders through part of the property, complemented by trails for riding and nature walks. The opportunities here are limitless! Seize the chance to experience country living in this peaceful and serene environment. (id:60365)
6 Durham Road
Bracebridge, Ontario
Exceptional Bungalow in a Prime Bracebridge Neighborhood! Discover this stunning 1513 sq. ft. Redwood Model townhouse, 36 Feet Frontage, located in the exclusive Waterways private community of Muskoka. Featuring 2 bedrooms and 2 bathrooms, this 2022 built home is fully upgraded for modern living. Over $65,000 in Upgrades! Enjoy a gourmet white kitchen with granite countertops, S/S appliances, soft-close cabinets, and a center island. The spacious dining area opens to the backyard, perfect for entertaining. The Great Room boasts soaring Vaulted ceilings, Pot Lights, and a Muskoka granite gas fireplace, creating a warm and inviting atmosphere. The master bedroom features Vaulted ceilings, a walk-in closet, and an ensuite bathroom. Natural light floods the home through large windows, offering a bright and airy feel. Conveniently located within walking distance to Annie Park and Muskoka River, just a short drive to restaurants and amenities, this home combines comfort with accessibility. The exterior offers 1.5 garage with extra space for storage and level entry into the home. Waterways community members have access to Muskoka Riverfront as part of Common Elements which also includes snow plowing, grass cutting / landscaping, garbage & recycle pickup - this is a freehold common element condominium with a Fee of $287.06. (id:60365)













