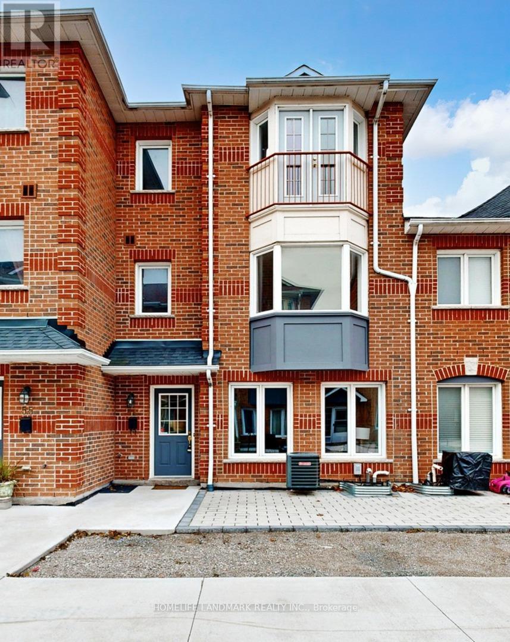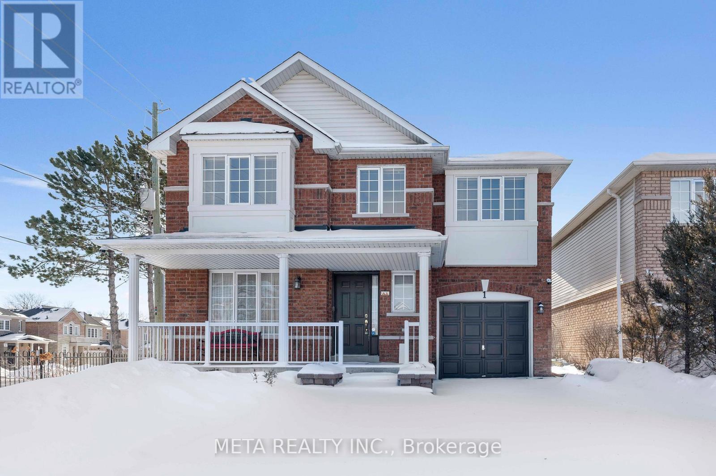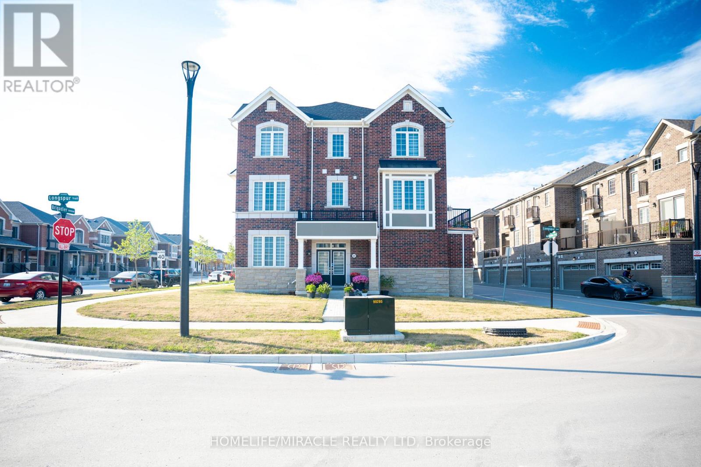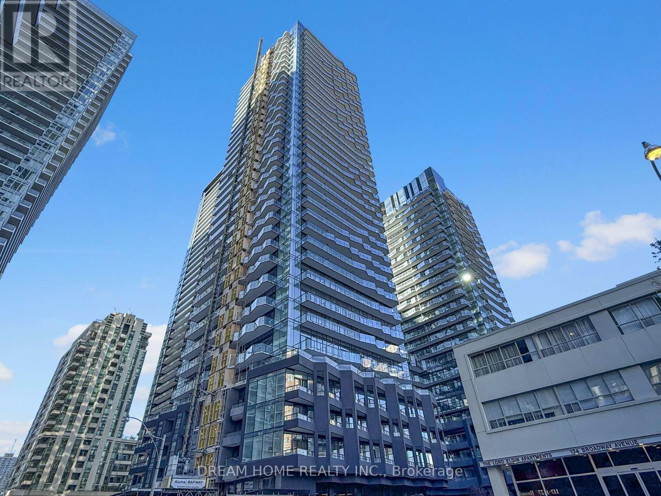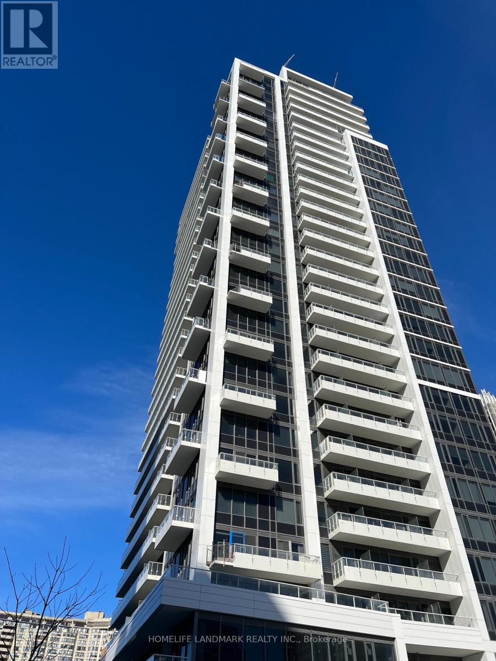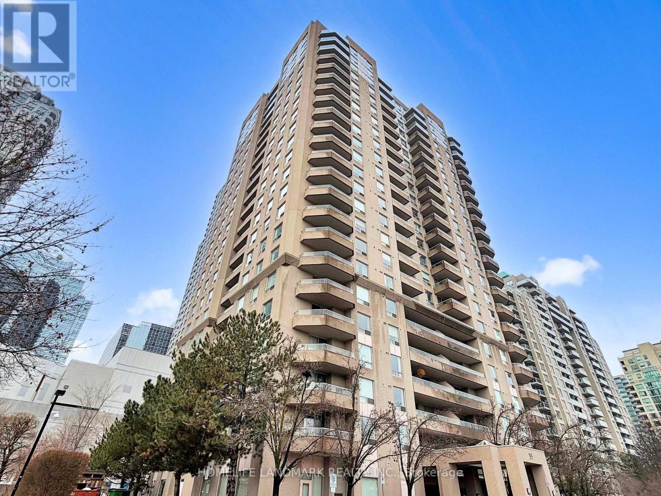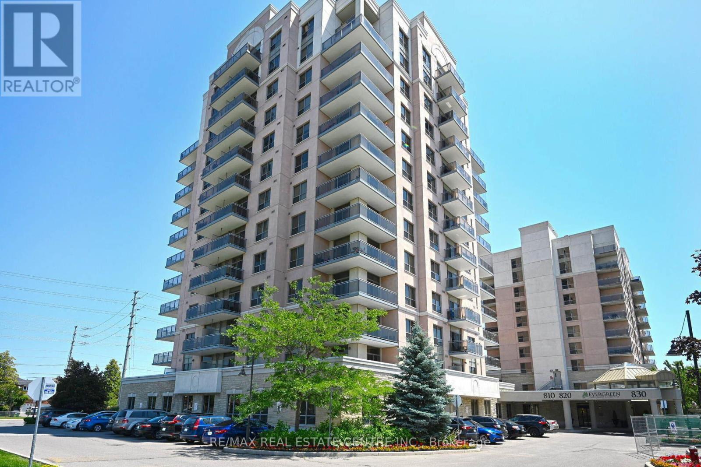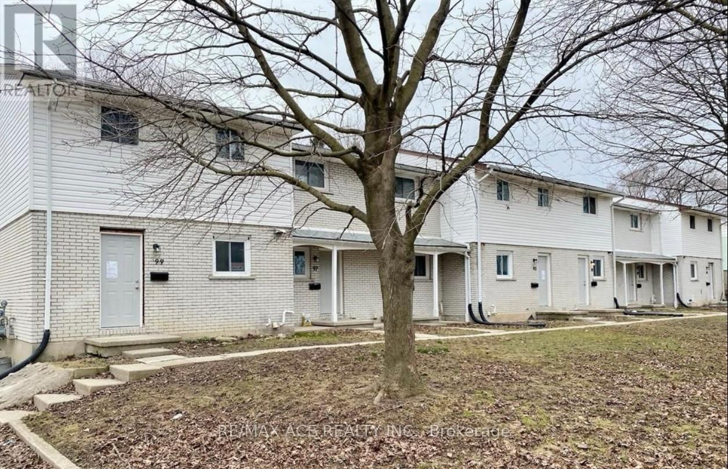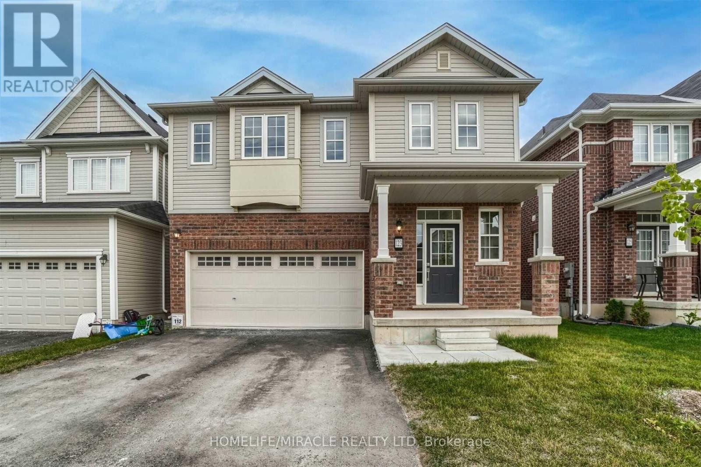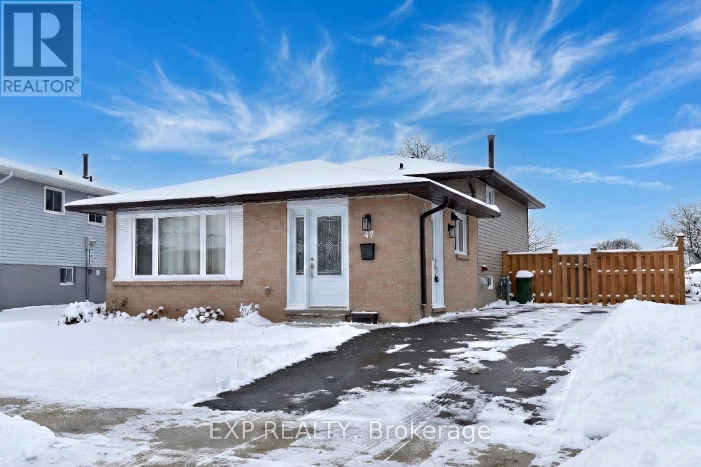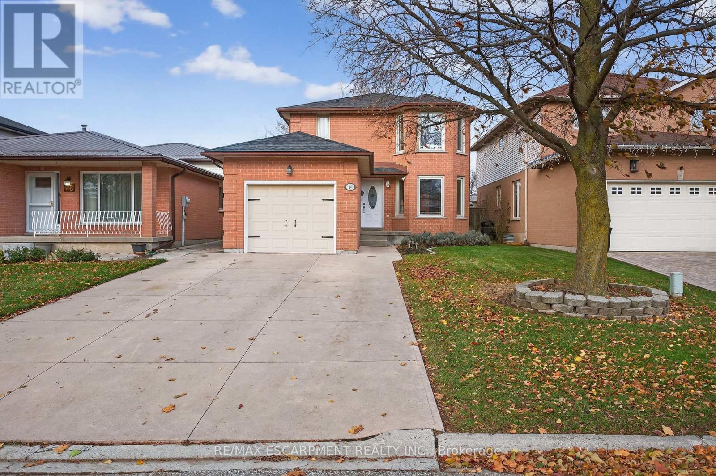54 - 151 Townsgate Drive
Vaughan, Ontario
Bright And Spacious Townhouse located In The Heart Of Bathurst And Steeles Location. Natual light through out for the whole day. Renovated Kitchen, Freshly Painted Wall, S/S Appliances, New Stairs. Huge Master Bedroom With Walk in closet, Ensuite Bath And Juliette Balcony. Underground Parking through Basement.Excellent Location, near TTC, SUBWAY, Groceries, Restaurants and Shopping Mall. Top Rated Schools. Maintenance fee including all exterior, common elements, roofing, underground parking, windows and more... Perfect For Self use Or Investors! Don't miss this opportunity. (id:60365)
1 Cameron Glen Boulevard
Toronto, Ontario
Welcome To This Bright And Spacious 4-Bedroom and 4 parking Detached Home** Offering Comfort, Convenience, And An Unbeatable Location. Featuring pot lights On The Main Floor, This Home Is Filled With Abundant Natural Light, Creating An Open And Inviting Atmosphere Throughout. Perfectly Situated in prime neighborhood of port union. This Property Is Just Minutes From Schools, Shopping, And Grocery Stores, Making Everyday Errands Effortless. With Highway Access Only 2 Minutes Away, Commuting Is Quick And Convenient, While Public Transit And School Bus Routes Are Readily Available. Ideal For Families Or Professionals, This Home Combines Functional Livina Space With Exceptional Accessibility In A Highly Desirable Neighbourhood. Don't Miss the Opportunity To Live In This Beautiful Detached Home That Truly offers Both Comfort And Location. (id:60365)
3251 Brigadier Avenue
Pickering, Ontario
Welcome to luxury corner-unit townhouse in the sought-after New Seaton community in Pickering, just minutes from Hwy 407 and all essential amenities. Boasting approximately 1930 sq. ft. of thoughtfully designed living space, this stunning 4-bedroom, 3.5-bath home features high ceilings, abundant natural light from expansive windows, and modern laminate flooring throughout-no carpet anywhere. Enjoy a spacious open-concept layout with a sleek, upgraded kitchen equipped with new stainless steel appliances, a large breakfast island, and an oversized living area perfect for entertaining. Additional highlights include a large balcony, a private bedroom balcony, and a double car garage, making this home as functional as it is elegant. Built for modern living in a family-friendly neighborhood. (id:60365)
807 - 120 Broadway Avenue
Toronto, Ontario
Welcome to this bright and modern 1 bedroom, 1 bathroom suite at 120 Broadway Ave Untitled Condo North Tower, offering a highly functional layout with a desirable south-facing exposure and a private balcony that fills the unit with natural light. Residents enjoy an exceptional collection of amenities including 24-hour concierge, a state-of-the-art fitness centre, basketball court, indoor and outdoor swimming pools, designer co-working spaces, a spa, kids' club room, social lounge, shared flexible workspaces with Wi-Fi, and a stunning rooftop terrace with BBQs perfect for entertaining. Ideally located at Yonge Street and Eglinton Avenue, this residence is steps from the scenic trails of Sherwood Park and the recreational facilities at Eglinton Park, while everyday conveniences, shopping, dining, and entertainment are just minutes away at Yonge Eglinton Centre. Seamless city-wide transit is ensured with easy access to Eglinton subway station, and residents can explore charming boutiques and cafés along Mount Pleasant Road or enjoy the expansive greenery of Sunnybrook Park. Surrounded by diverse eateries and local amenities, this prime Midtown location delivers outstanding convenience, connectivity, and lifestyle in one of Toronto's most sought-after neighborhoods. (id:60365)
Ph603 - 75 Canterbury Place
Toronto, Ontario
Sun-Drenched Premier Corner Penthouse in the Heart of North York. Developed by award-winning builder Diamante features an expansive layout with unblocked South Views and West Views, offering abundant natural light all day long. The suited is highlighted by a unique surounded windows. 10 Ft ceilings and modern upgraded finishes. The gourmet kitchen comes complete with a central island and stainless steel appliances. One Parking. Step out onto your balcony to enjoy the panoramic city skyline. Perfectly located minute walk to Yonge street, subway, shopping, dining and entertainment. (id:60365)
333 Pleasant Avenue
Toronto, Ontario
Rare opportunity to own a detached side-split 4 home offering approximately 2,235 sq ft of total living space, situated on an exceptionally wide 61 ft x 127.83 ft south-facing lot in a prestigious North York neighbourhood. The generous frontage and southern exposure provide abundant natural sunlight throughout the day, creating a warm, inviting interior and contributing to efficient heating.The living space is highlighted by vaulted 13-foot ceilings and floor-to-ceiling windows, creating a bright, open, and airy atmosphere that is rarely found in homes of this type. The sense of space and natural light is immediate and impressive. The property features a deep, fully fenced backyard bordered by mature privacy cedar hedges, offering a tranquil outdoor setting-ideal for families, entertaining, or future landscaping possibilities. A double garage and double driveway provide parking for up to six vehicles, adding everyday convenience. With its expansive lot size, the property also offers long-term redevelopment potential .Ideally located close to schools, parks, public transit, libraries, and recreation facilities, this home combines lot value, location, and lifestyle appeal in one of North York's most desirable pockets. (id:60365)
504 - 35 Empress Avenue
Toronto, Ontario
Location!Location! Located In The Heart Of North York, Top School Zone: Earl Haig High School, Mckee Public School. Direct Underground Access To Subway / Loblaws /Movie Theatre / Empresswalk. Totally separated Large Dining room can be converted to office or Bedroom. Unobstructed East View, Bedrooms Are Separated By Living Room to give you more privacy. Extra Large Balcony 133 Sqft, 24 Hrs Concierge. (id:60365)
309 - 810 Scollard Court
Mississauga, Ontario
Enjoy A Fantastic Retirement Lifestyle in this Amazing 1 Bedroom Condo with Den. This Modern and Spacious unit has been Freshly Painted, has Beautiful Laminate Flooring Thoughout and Professionally Cleaned. Large Kitchen with Full Size Fridge, Ceramic Cooktop, Built In Wall Oven, Dishwasher, Granite Counters & Upgraded Centre Island. Conveniently Located at Mavis and Eglington, This Spacious Unit Boasts Lots Of Sunlight, A Balcony, A Storage Locker and 1 Underground Parking Spot. Enjoy Over 42,000 Sqft Of Luxury Resort-Like Amenities Incl. Salt Water Indoor Pool, Full Service Spa, Private Restaurants, Fine Dining, Bowling Alley, Games & Crafts Rooms, 50's Diner, Library, Coffee Shop, General Store, 24 Hour Concierge, And Much, Much More! A Truly Exceptional Offering. (id:60365)
99 Toulon Crescent
London East, Ontario
Welcome to this nicely updated 3+1 bedroom 1.5 bath end unit, located on a quiet mature street close to everything you'll ever need in the city! Fancy features in this move-in ready unit include quartz countertops, ledgestone backsplash, under cabinet lights, new soft close cabinets, stainless steel appliances and more. The main level is modern with a bright open concept living, while upstairs boasts 3 large bedrooms and a full 4 piece bath. In the finished basement you'll find an additional large bedroom and unfinished laundry area with gas furnace & new washer/dryer. Your fully fenced backyard gate leads to convenient parking access. Roof, siding & electrical panels -2019. New front doors. Close to schools, parks, Highway 401, the airport, short drive to downtown, shopping and Fanshawe college. (id:60365)
123 Longboat Run W
Brantford, Ontario
Welcome To This Amazing Family Home In A Beautiful New And Flourishing Subdivision In Brantford. This Home Features 4 Large Bedrooms, 2.5 Bathrooms, 2 Car Garage. Main Floor Boasts High Ceilings Throughout, Spacious Kitchen W/ Breakfast Area And Stainless Steel Appliances, Family Room, Separate Dining Area & Powder Room. Second Floor Finished W/ 4 Spacious Bedrooms With Closets In Each Room, 2nd Floor Laundry, And 2 Full Bathrooms. This Home Has Lots Of Light And Space For Families Of All Sizes. Local Area Features Many Amenities Including Walking Trails, Schools, Parks, Grocery, Shopping Centers, And Access To Highway 403 Just A Few Minutes Away. (id:60365)
47 Odessa Street
Hamilton, Ontario
Welcome to 47 Odessa Street in the heart of Stoney Creek Mountain. A beautifully renovated backsplit with 3+1 bedrooms, 1.5 bathrooms, this home has been thoughtfully updated from top to bottom offering true move-in-ready living for today's buyers. All levels feature brand-new flooring (carpet in lower level), fresh modern paint and a completely updated kitchen and bathrooms with finishes designed for both everyday living and entertaining. The lower level offers a warm and functional family room, an additional bedroom, and a combined laundry and washroom, making it ideal for growing families, guests, or a home office setup. Outside, enjoy a fully fenced backyard that is low maintenance and perfect for kids, pets, or relaxed outdoor living. A private single driveway comfortably fits two vehicles, with plenty of street parking available for visitors. This location has excellent schools, is on bus routes and is close to every amenity and highway access. Homes in this neighbourhood do not last - book a showing to fully appreciate this home. (id:60365)
84 Branthaven Drive
Hamilton, Ontario
Welcome to 84 Branthaven Drive - Prepare to be impressed by this spectacular - turn-key home in a highly sought after Stoney Creek Neighbourhood! Perfectly blending modern finishes with comfortable family living. This 3-bed rooms, 3-bathroom residence offers everything you've been searching for. Modern finishes throughout including updated flooring (2023), recently improved 2nd floor bathroom (2019), finished basement (2021), above ground pool(2022), and deck (2023). Located close to parks, excellent schools, shopping and major commuter routes! 84 Branthaven Drive is the definition of convenient , stylish family living! (id:60365)

