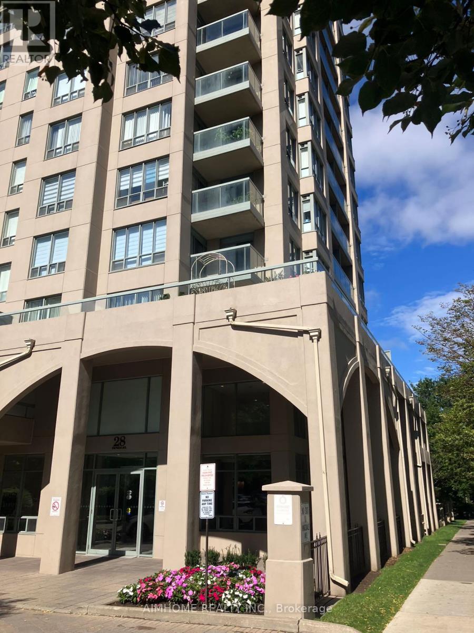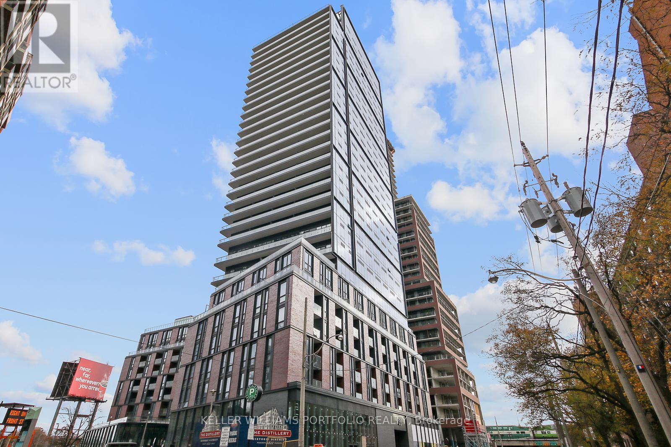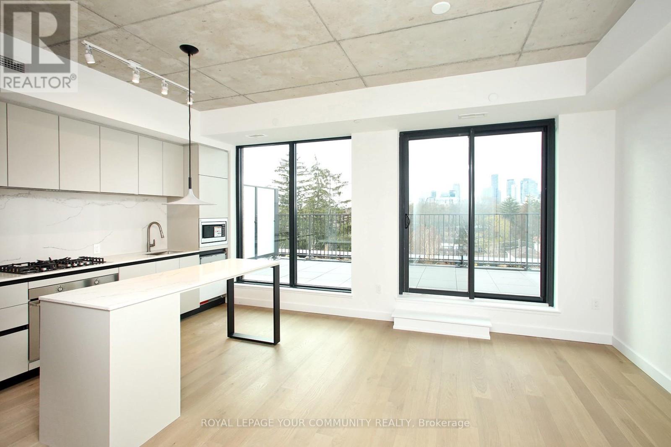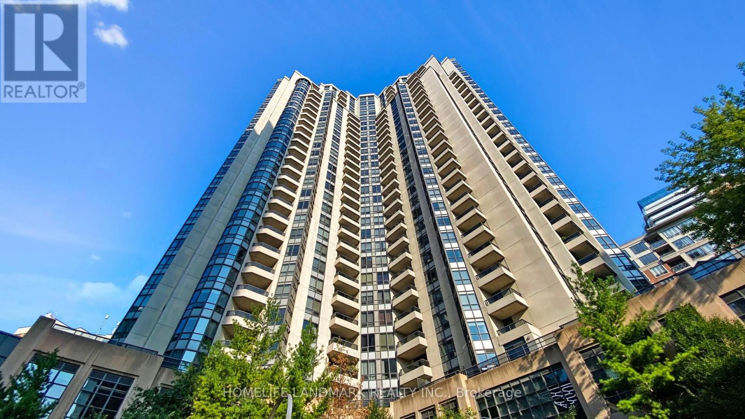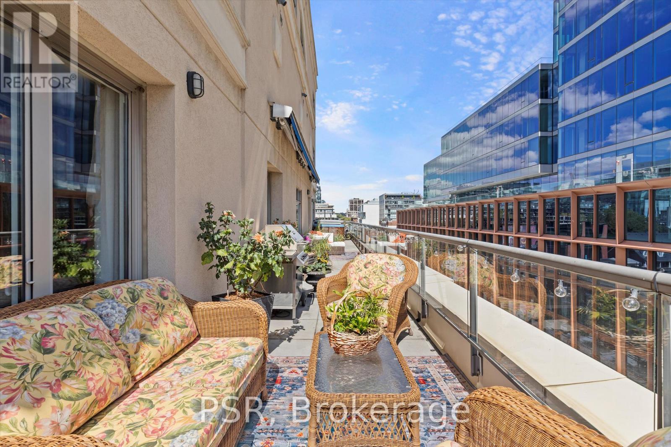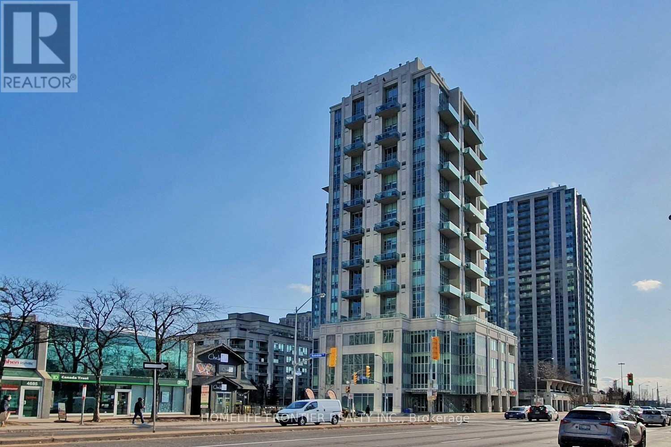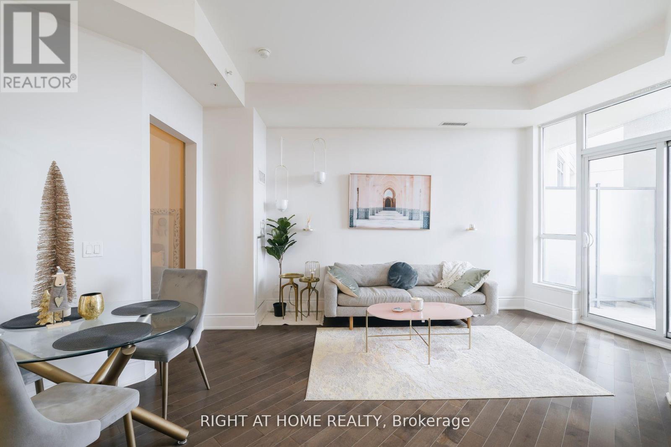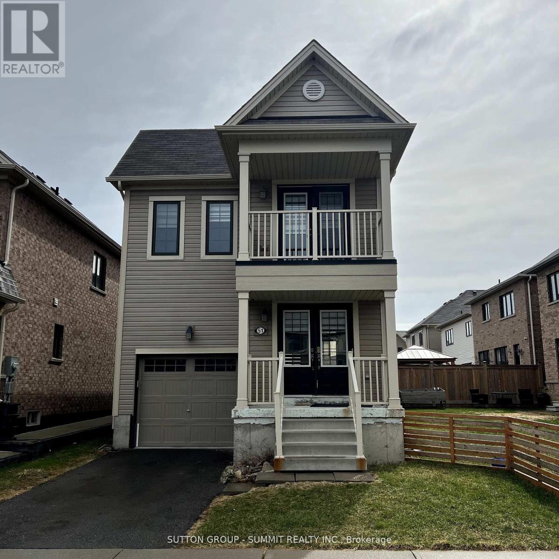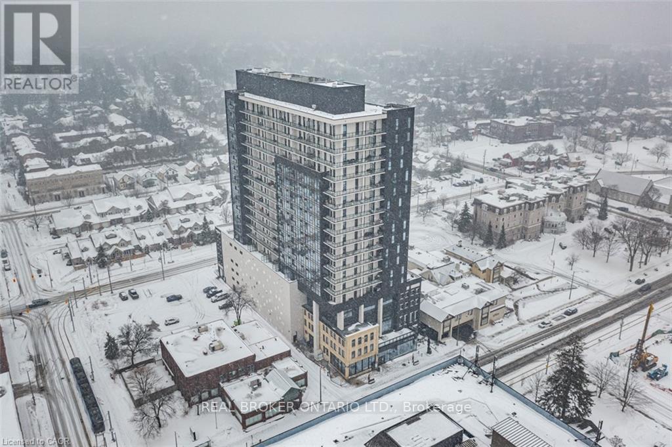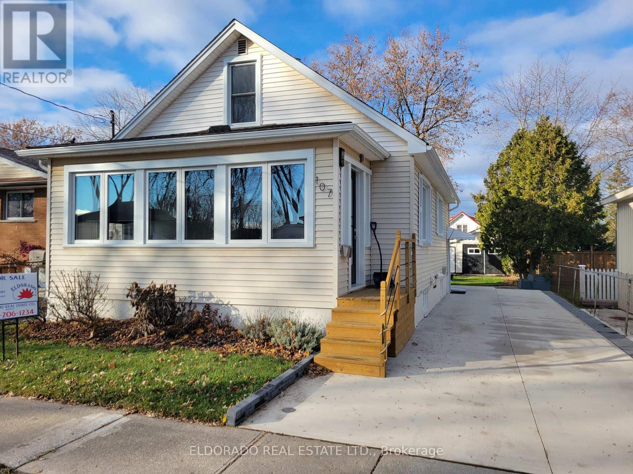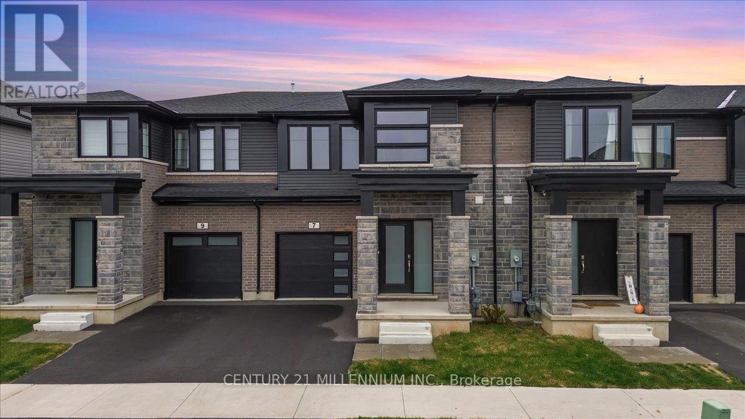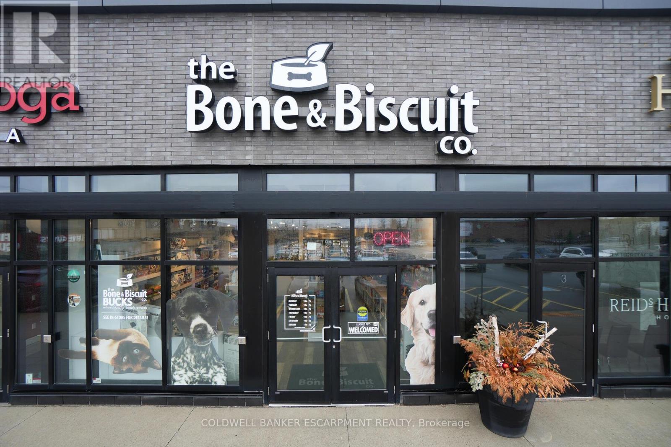307 - 28 Empress Avenue
Toronto, Ontario
Close to Subway, supermarkets, restaurants, etc; Close to top schools, McKee PS and Earl Haig SS, and close to Claud Watson and cardinal Carter HS; Den with a window can be used as a third bedroom; Gym, party room; upgraded kitchen cabinets, granite countertop with premium brand SS appliance. (id:60365)
402 - 35 Parliament Street
Toronto, Ontario
Brand new never lived in modern studio in the heart of the Distillery District! floor-to-ceiling windows offering plenty of natural light throughout, modern contemporary kitchen w/integrated appliances. sleek finishes. Building amenities include: outdoor pool, party room, fitness centre, concierge. Great location Steps to cafes, restaurants, and waterfront trails, with easy access to major highways, St. Lawrence Market, Scotiabank Arena, and more! TTC streetcar service at your doorstep, easy access to Union Station. (id:60365)
702 - 1720 Bayview Avenue
Toronto, Ontario
Brand New Premium Large 3 Bedrooms unit with a Huge Sunfilled 370 sqf Outdoor Terrace facing West, Welcome to Leaside Commons a Brand New Luxury Boutique Condominium with SUBWAY station right at your doorstep! This unit features a walk-in closet in primary, an ensuite bath and a secondary full bath, an underground parking space and a locker. Light oak Hardwood floors,european kitchen cabinets with Premium European appliances, marble backsplash,Gas cooktop, beautiful stone kitchen island and floor to ceiling windows. HUGE terrace allows BBQ's and has gas line provided, Building amenities include: 24 hrs concierge and security, well equipped gym, dedicated work/zoom spaces,Dog wash station, outdoor gardens, party/entertainment room, Owner's Dining room, Bicycle racks dedicated room, kids indoor playzone and underground visitor parking. Tenant pays utilities additionally. (id:60365)
423 - 500 Doris Avenue
Toronto, Ontario
Experience the warmth and comfort of this move-in ready 2-bedroom, 2-bathroom condo in Grand Triomphe II by Tridel - a prestigious, eco-conscious residence that blends modern elegance with green living. Facing southeast, the unit features a smart split-bedroom layout, fresh paint, and new bedroom carpets, with a bright open kitchen and living space ideal for unwinding or working from home. Residents enjoy a full suite of resort-style amenities, including a 24-hour concierge, indoor pool, sauna, gym, yoga studio, virtual golf, theatre, guest suites, rooftop BBQ terrace, and more. Just a 5-minute walk to Finch Subway, GO, and Viva transit, and surrounded by top schools, parks, shops, and dining, this home offers unbeatable convenience in the vibrant heart of North York (id:60365)
620 - 550 Front Street W
Toronto, Ontario
Welcome To Suite 620 At Portland Park Village - A Rarely Offered, 2-Storey Sub-Penthouse Suite Situated In One Of Toronto's Most Vibrant Neighbourhoods. This Well-Maintained 1 Bedroom + Den Suite Offers Nearly 1200 Sq Ft Of Interior Living, And Accounts For The Entire East Side Of The Boutique Building. Additional 515 Sq Ft Private Outdoor Terrace With Upgraded Glass Railing, Three Separate Walk-Outs, Natural Gas BBQ, 30 Ft Automatic Awning, And A 3-Seater Hot Tub Offers Major Value, Maximum Outdoor Enjoyment, With East-Facing Cityscape Views. Spacious Kitchen Boasts Full-Sized Appliances, Granite Countertops, Ample Storage, And A Breakfast Bar Ideal For Entertaining. Enjoy Open Concept Living, Two Baths, With Jacuzzi Tub in Primary Ensuite. Functional Den Is Perfect For A Home Office Or Overnight Guest Space With Built-In Double Murphy Bed And Added Storage. Boasting 9ft Ceilings, Custom Closets, All In-Place Light Fixtures, Window Coverings, And Abundant Natural Light Throughout. Located In The Heart Of King West - Steps From Farm Boy, Cafes, Restaurants, Transit, Victoria Park and Waterfront And The Well - Suite 620 Is An Exceptional Opportunity To Have It All At Your Doorstep Without Compromising On Space. Includes One Prime Parking Spot And Adjacent Storage Locker With Custom Shelving. (id:60365)
906 - 1 Avondale Avenue
Toronto, Ontario
2-Storey Loft With High Ceiling And Spectacular Unobstructed East View. Contemporary Design, Glass Railings, Hardwood Floors, Granite Steps, Granite Counters, Top Of Line Kitchen. 1+1 Bedrooms, Close Walking Distance To Ttc Sheppard/YongeSubway. (id:60365)
918 - 23 Glebe Road W
Toronto, Ontario
Midtown Luxury - Lower Penthouse 1 Bed with 10 ft ceiling in a 10 storey boutique building. FULLY FURNISHED (dinnerware, Nespresso included). SW views of CN tower and green Forest Hill Neighbourhood. Davisville subway station around the corner, 10 min ride/drive from Yonge & Bloor, 25 min from Union station. Friendly & safe Neighbourhood full of restaurants, retail boutiques & grocery stores etc. Quiet Stylish Paradise Pocket in a big city! Unwind and relax in this calm, stylish space. Separate working/dining zones. Miele appliances, Designer Furniture, Dyson, Artwork, Nespresso, Dinnerware, Beddings etc are Included! Steps to Davisville Station. Open to 6 month + applicants, STUDENTS, INTERNATIONAL Professionals are welcome. Wi-Fi can be included in the price (id:60365)
51 Arnold Marshall Boulevard
Haldimand, Ontario
Spacious 1,856 Sqft Detached Home in Caledonia offered in a friendly, safe, and growing neighborhood, this beautiful four-bedroom, three-bathroom home is perfect for families. With a practical layout, in a central location with easy access to trails, bike paths, schools, and highways. The kitchen features granite countertops, an island, and backsplash. The property boasts bright interior finishes, TV wall with stone and wood, a stunning oak staircase, glass shower doors and vinyl flooring throughout. Additional highlights include pot lights and 9-ft ceilings on the main floor. Also included newly renovated 1 bedroom + den basement apartment in Caledonia. Private seperate entrance. Laminate floors throughout. Good size bedroom. Tastefully done washroom.Den can be used as a second bedroom or office. (id:60365)
809 - 181 King Street S
Waterloo, Ontario
RemarksPublic Remarks: Available January 1, this bright and stylish 1-bedroom suite at Circa 1877 offers 638 sq. ft. of modern, open-concept living in one of Uptown Waterloo's most exciting buildings. Enjoy wide-plank flooring, floor-to-ceiling windows, and a sleek contemporary kitchen with a mix of stainless steel and integrated appliances and quartz countertops. The spacious bedroom is filled with natural light, and the convenience of in-suite laundry and a large storage locker adds even more comfort. Please note: no parking is included. Circa 1877 brings resort-style living to the city with standout amenities, including a rooftop saltwater pool with cabanas, outdoor BBQs and fire tables, an indoor-outdoor lounge, a fully equipped fitness and yoga studio, co-working spaces, guest suite, bike storage, and on-site carshare. Plus, LaLa Social House is right in the building-perfect for grabbing dinner or drinks without going far. The location is unbeatable. You're right on the ION LRT line and just steps to Vincenzo's, the Bauer District shops and cafés, Waterloo Park, great restaurants, and all the energy of Uptown Waterloo. Close to major employers and both universities, this is vibrant, effortless living at its best. Bell high-speed internet is included; tenants pay hydro and water. (id:60365)
107 Mackan Street
Thorold, Ontario
Dutch Clean, Spotless well kept 1-1/2 Storey. Upgraded Windows and coverings, Roof , Flooring upstairs, Sunroom, Bathroom, Driveway and Patio. Just move in. Vacant on a Cul-De-Sac Location. Walk-out to Deck from Bedroom. NO DISAPPOINTMENT HERE! (id:60365)
7 Saffron Way
Pelham, Ontario
Stunning newly built 4-bedroom, 3-bathroom townhome in highly desirable Fonthill. Offering nearly 2,300 sq ft of upgraded living space, this home features hardwood flooring on the main level, extra-large marble tiles, and brand-new appliances throughout, including an upper-level washer and dryer. The spacious main floor includes an open-concept kitchen and living area. The primary bedroom offers a private ensuite, with an additional full bathroom serving the remaining bedrooms. Attached garage with interior access, unfinished basement providing ample storage, and a private backyard. Located in a quiet, family-friendly neighbourhood close to schools, parks,amenities, and major routes. Ideal for tenants seeking a clean and well-maintained home. (id:60365)
2a - 30 Clair Road W
Guelph, Ontario
Exciting Turnkey Business Opportunity! Discover Bone & Biscuit! Own a boutique pet supply store with this ready-to-launch offer. Located in vibrant Clair Marketplace, it enjoys excellent visibility next to a popular grocery store, attracting steady foot traffic. This shop has served loyal customers for five years, known for quality and service. All fixtures and essentials are included for a smooth transition. Whether you're experienced or new to business, seize this chance to join a well-loved community shop with strong local support (id:60365)

