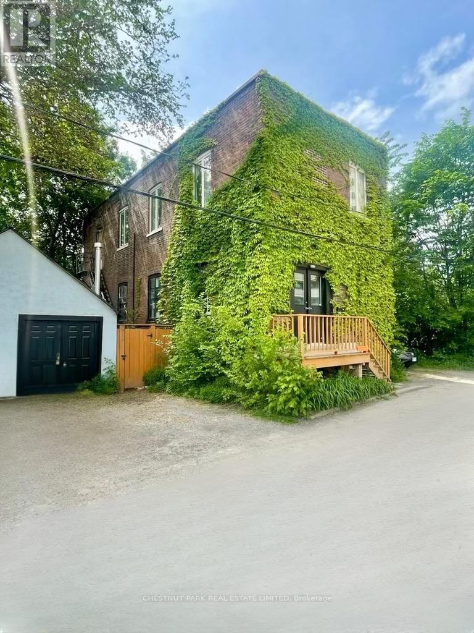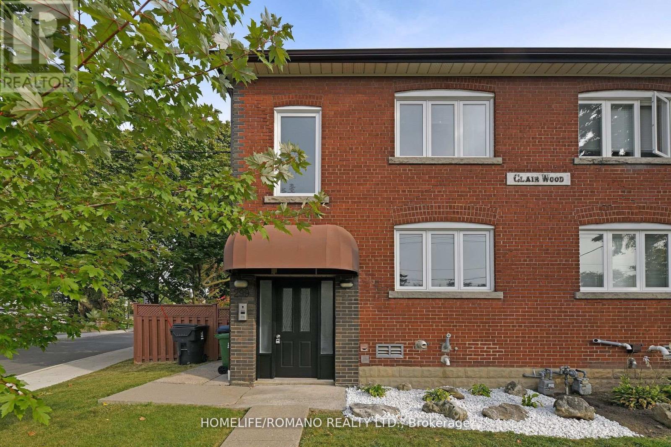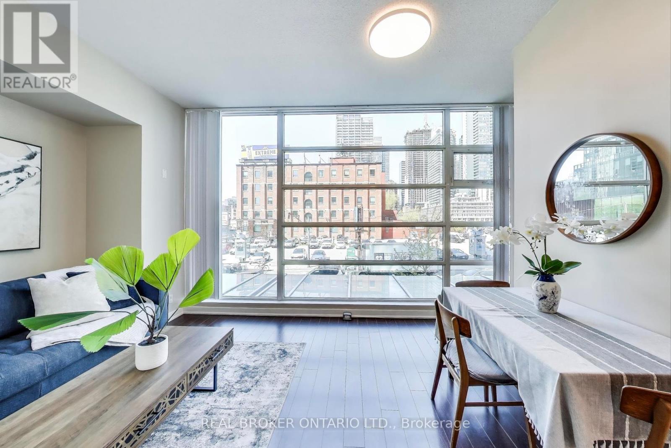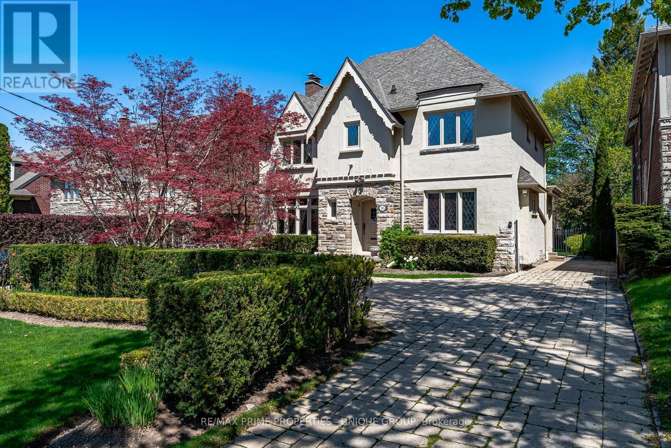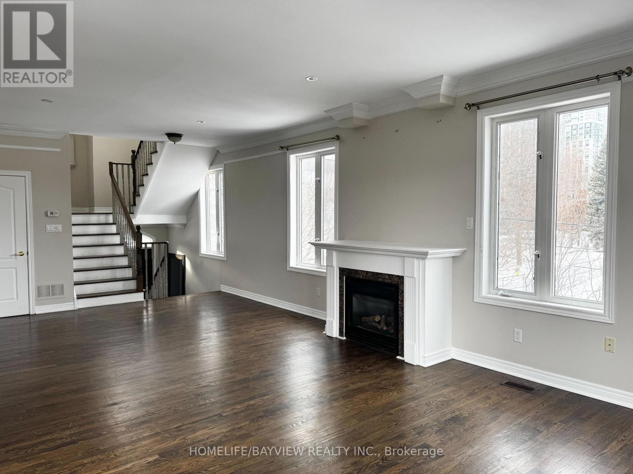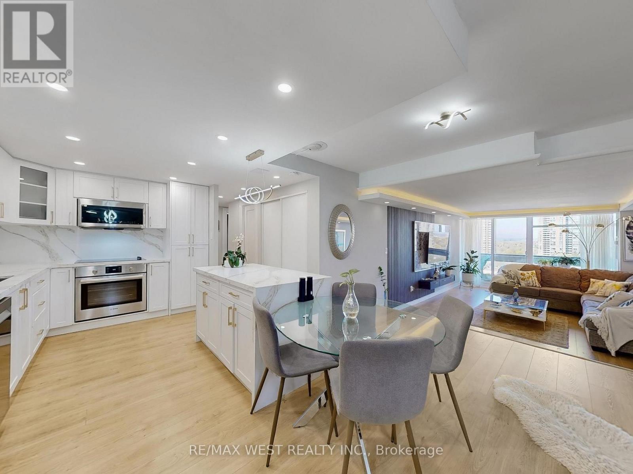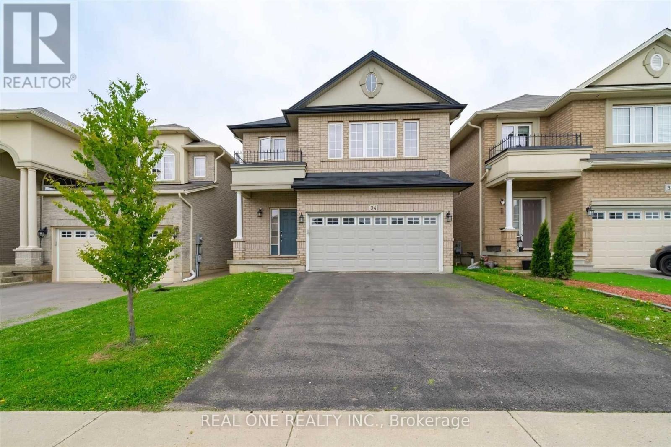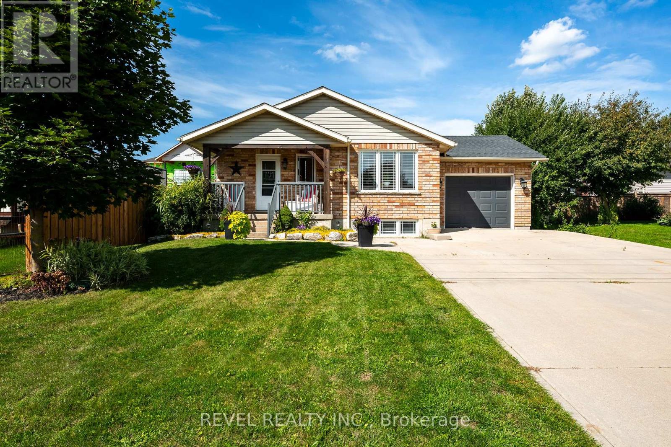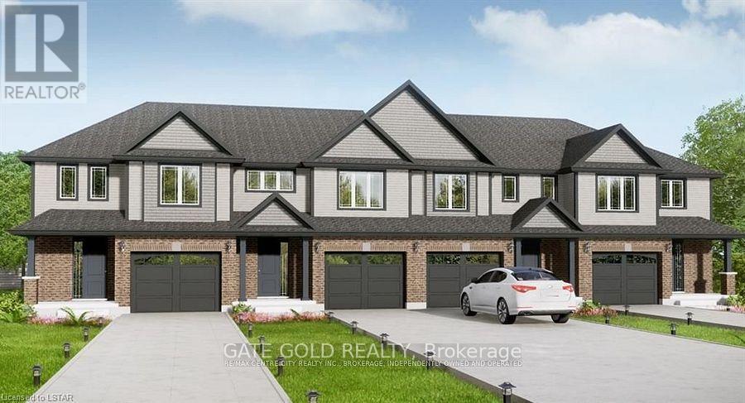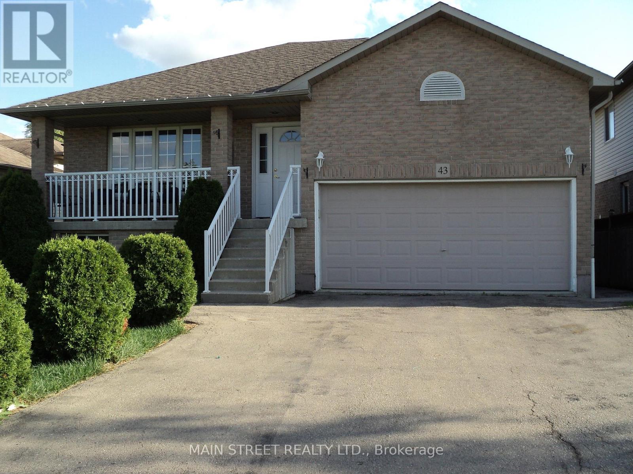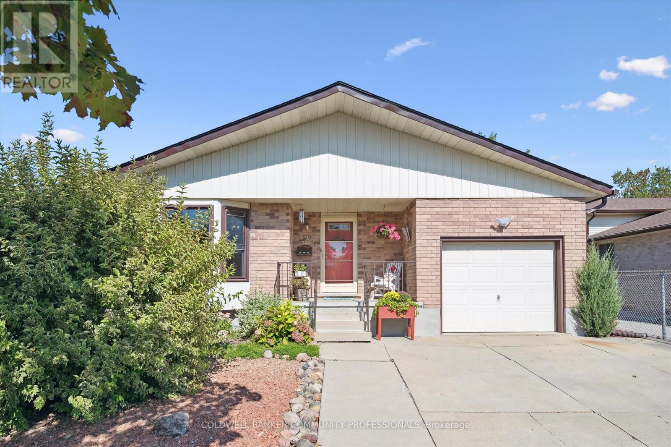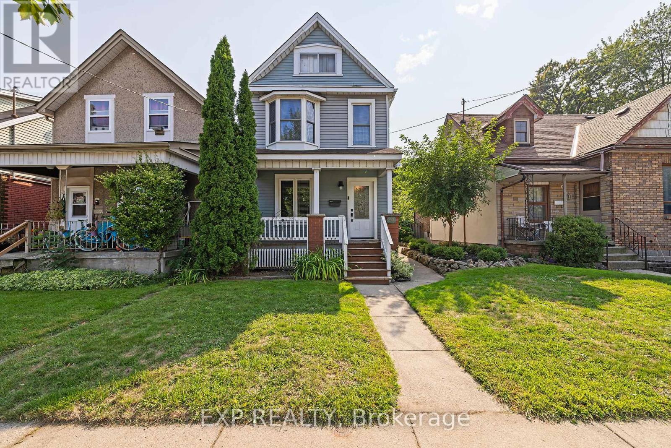156 Sussex Mews
Toronto, Ontario
Nestled amongst the splendid Victorian homes and modern commercial structures of Harbord Village, tucked away on the west side of Sussex Mews, stands this counter-culture Bohemian oasis. Once an industrial building from bygone era of early 1900s Toronto, this 2 storey brick edifice is now home to 3 private residences and is situated on a spectacular 75-foot-wide lot. Perfect for the empty nester, the up and comer, or the visionary developer who wants to create a laneway style, one of a kind chic, urban pied-a-terre or a block of brownstone townhomes, 156 Sussex Mews represents a truly unique real estate investment opportunity in one of the most culturally diverse and vibrant areas in central Toronto. The Main Floor suite features 2 bedrooms, 1 bath, and is an airy, loft-like slice of Soho in Toronto with 10 ft + ceilings. Charming upper-level owners' suite features 2 bedrooms, 1 bath, and is a cozy space with a walkout to a private garden. Garden level suite features 1 bedroom and 1 bathroom with a working wood burning fireplace and a private walkout to a patio lounge space. The property also includes a separate stucco structure as per the survey, previously used as an artist studio with access to the side yard. (id:60365)
B - 299 Vaughan Road
Toronto, Ontario
Discover your new home in this bright and inviting 2-bedroom apartment including 1 parking space, where convenience meets comfort. Recently upgraded with fresh new flooring, this space radiates a modern ambiance. The bathroom is sleek and well-appointed. With the TTC at your doorstep, commuting is a breeze. Don't miss the chance to make this apartment your haven- schedule a viewing today and experience the perfect blend of style and convenience. (id:60365)
210 - 397 Front Street W
Toronto, Ontario
Imagine this: a one bedroom CityPlace condo (-stay with me-) WITH a true den for under $500k? It exists here and offers are anytime! * Unlike your standard bowling alley style condo, this one has a square footprint which gives it better than typical flow plus its brighter with huge floor to ceiling, wall to wall windows looking out onto a broad city view instead of having a view of the condo building next door * Annnnnnd the 10 ceilings make the space feel positively voluminous - this is not your one bedroom shoebox * And you get a den that's an actual den, not a niche in a wall, which means you can put your home office here or a pullout couch for guests to visit * The amenities? You never have to leave the building: mega party room with BBQs overlooking the CN Tower & Rogers Centre, solid gym, theatre, indoor basketball court & lap swimming pool with hot tub, 24 hour concierge, guest suite & visitor parking * Steps to Harbourfront, CN Tower, The Well, the underground PATH, shops & restaurants & you're right in front of the streetcar to Union Station & Spadina subway * If you're a driver, hop right onto Lake Shore & the Gardiner * As if that weren't enough, your fees are very reasonable as they include your parking, heat, hydro & water * Get this one while you can - start your home ownership adventure: why pay your landlords mortgage instead of building your own wealth?! Renting downtown? That'll cost you $270,000+ over 10 years, with nothing to show for it. Owning this unit? You will be up to $135,000 in equity by 2035. Now is the time to make the leap! (id:60365)
115 Glenayr Road
Toronto, Ontario
Open House Saturday September 20th, 2pm - 4pm. Welcome to 115 Glenayr Road. This home has classic charm with modern updates and sits on a 50 x 130 lot. Live in the heart of Forest Hill within walking distance to the Village and ravine trails.The charming front entrance leads to the elegant foyer. On your left, French Doors lead into the formal living room with a gas fireplace. On your right, another set of French Doors leads to the sophisticated Dining room. The hallway straight ahead welcomes you to the spacious and bright family room. This impressive room has a high ceiling, a gas fireplace, and an inspiring view of the backyard sanctuary. There is a casual breakfast room that captures the morning sun and overlooks the modern kitchen with granite countertops, centre island and built-in appliances.The graceful staircase rises to the upper level, where there are five bedrooms. The large Primary Bedroom has a modern four-piece ensuite bathroom and a deep walk-in closet. Directly across the hall are two additional bedrooms and an updated five-piece bathroom. Down the hall is the guest bedroom with a three-piece ensuite and the large fifth bedroom/office with wall-to-wall built-in shelves.The finished lower level features a rec room / home gym with plenty of storage. And for the wine connoisseur, there is a climate-controlled custom-built cellar for 1200+ bottles.The highlight of the private backyard sanctuary is the heated inground pool that captures sunlight all day long. The heated private driveway has parking for 4+ cars. (id:60365)
131 Doris Avenue
Toronto, Ontario
Luxury End Unit Freehold Townhome ,Near 3000 Sqft , next to park.Walk To Subway & Shops.Bright Rooms With Many Windows ( 3Sides Exp.),Balcony,9 ft Ceiling In principal Rooms. Close to private and public schools ,close to Yonge St & Sheppard St ,minutes to Highway , Shopping Centre & Stores.4 Bedrooms,4 Bathrooms ,large windows,2 parking spots. (id:60365)
1108 - 1555 Finch Avenue E
Toronto, Ontario
Luxury Tridel Building--Skymark 2***Spectacular 2+ 1 Bedrooms, 3 Bathroom, Open Balcony Corner Unit, Huge Ensuite Storage, Two Ensuite Bathrooms, A Huge Den Can Be Used As A Third Bedroom, Unit, Huge Ensuite Storage, Two Ensuite Bathrooms, A Huge Den Can Be Used As A Third Bedroom, Study Room Or Family Room. Top To Bottom High End Renovated, All Inclusive Utility, 2 Tandem Parking Spot. 24-Hour Gatehouse Security, New Windows And Balcony Door, Maintenance Covers Rogers High Speed Internet, Cable TV, Home Phone And All Utilities. Fabulous Amenities Tennis Courts, Indoor & Outdoor Pools, Billiard Room, Media Room, Game Room, Gym, Sauna, Squash Court, Beautiful Gardens With A Waterfall, Lounge Area, And Walking Trails. Walking Distance To TTC, Shopping Plaza, No-Frills, Banks, Restaurants, Next To 404 / DVP, 401, 407, Hospital And Seneca College. (id:60365)
34 House Lane
Hamilton, Ontario
Custom Land Mart Built Home Lillypad Model, Located In The Highly Sought After Meadowlands. Open Concept W/Separate Dining Rm, Oak Staircase, 4 Spacious Bedrooms, Master W/Ensuite & Walk-In Closet, Bedroom Level Laundry, G Granite Counter Tops, Close To All Amenities For Shopping And More! (id:60365)
771 Princess Street
Wellington North, Ontario
771 Princess Street in Mount Forest is a beautifully updated raised bungalow offering space, flexibility, and family-friendly charm in a quiet, well-established neighbourhood.This 3 plus 1 bedroom, 2 bathroom home is thoughtfully laid out with a bright and open main level. The updated kitchen features stainless steel appliances, two pantries, and a custom live-edge island countertop, while a large bay window in the living area fills the home with natural light. The third bedroom has been converted into a functional main floor office and laundry space, but could easily be returned to a bedroom or supplemented with a second laundry area in the basement to support in-law suite potential.The finished lower level includes a spacious rec room, large egress windows, an additional bedroom, a second full bathroom, and a newer wood-burning stove, making it a warm and inviting space for extended family or guests. A separate entrance through the single-car heated garage adds even more flexibility for a future in-law suite setup.The exterior is equally impressive with a large poured concrete driveway, fully fenced backyard, raised garden beds, and a private concrete patio. The current hot tub and gazebo are negotiable, and a brand new Jacuzzi model is scheduled to be delivered in October. Located just steps from the local recreation centre, playground, and ball diamond, this home offers the perfect balance of small-town lifestyle and practical upgrades.This one checks all the boxes. Book your private showing today. (id:60365)
2670 Asima Drive
London South, Ontario
Bright and spacious 1,600+ sq ft townhouse featuring 3 bedrooms, 2.5 bathrooms, and an unfinished walkout basement with no rear neighbours. The main floor offers a welcoming foyer with closet, a powder room, and an open-concept kitchen with island that flows into the dining and living areas. Upstairs, enjoy a primary suite with walk-in closet and 4-pc ensuite, two additional bedrooms, a 3-pc bath, and convenient second-floor laundry. 1-car garage plus driveway parking for a second vehicle.Available October 1, 2025 all these at reasonable price + utilities. First and last months rent required. Pet-free and smoke-free tenants only. Excellent location within minutes of Summer side PS, Meadow-gate Park, Victoria Hospital, White Oaks Mall, Shoppers, Food Basics, and quick access to Hwy 401 & Highbury. (id:60365)
Upper Unit - 43 Spitfire Drive
Hamilton, Ontario
Short Term Rentals Considered. 60% Hydro, Heat & Water paid by the tenant. LA is also the Landlord (id:60365)
322 Conservation Drive
Waterloo, Ontario
This solid brick home is hitting the market for the very first time and its the perfect opportunity to make it your own. The main floor gives you all the space you need with an open-concept living, dining, and kitchen ideal for hosting friends, or spending time with family. Big windows keep everything bright and airy, and three good-sized bedrooms plus a bathroom with separate tub and shower, mean everything you need is right on one level. The finished lower level is a huge bonus, with a rec room, second bathroom, and tons of flexible space. Whether you need a home office, playroom, or a spot to cheer on game day. Outside, you have a large yard, parking for three (yes, including an extended garage)with close proximity to Laurel Creek Conservation Area, parks, and schools. It's a family-friendly neighbourhood that also works perfectly for first-time buyers who want nature and convenience rolled into one. Open House Sun. Sept. 21, 2-4pm. (id:60365)
20 Afton Avenue
Hamilton, Ontario
Welcome to 20 Afton Ave, Hamilton. This fully renovated 2.5-storey home is truly turn-key, showcasing modern and elegant finishes throughout. With 4 bedrooms (including a charming loft retreat) and 2 full bathrooms, its the perfect blend of comfort and functionality for families or professionals. The beautifully updated kitchen flows seamlessly into the living room and a large, bright dining room with French doors opening to a covered backyard porch an ideal setting for entertaining indoors and out. Enjoy the convenience of main floor laundry and a dedicated home office, along with a newly fenced yard and spacious shed for storage or hobbies. With parking for 3 vehicles, this home checks every box. Dont miss your chance to own this Hamilton gem move in and start living your dream today! (id:60365)

